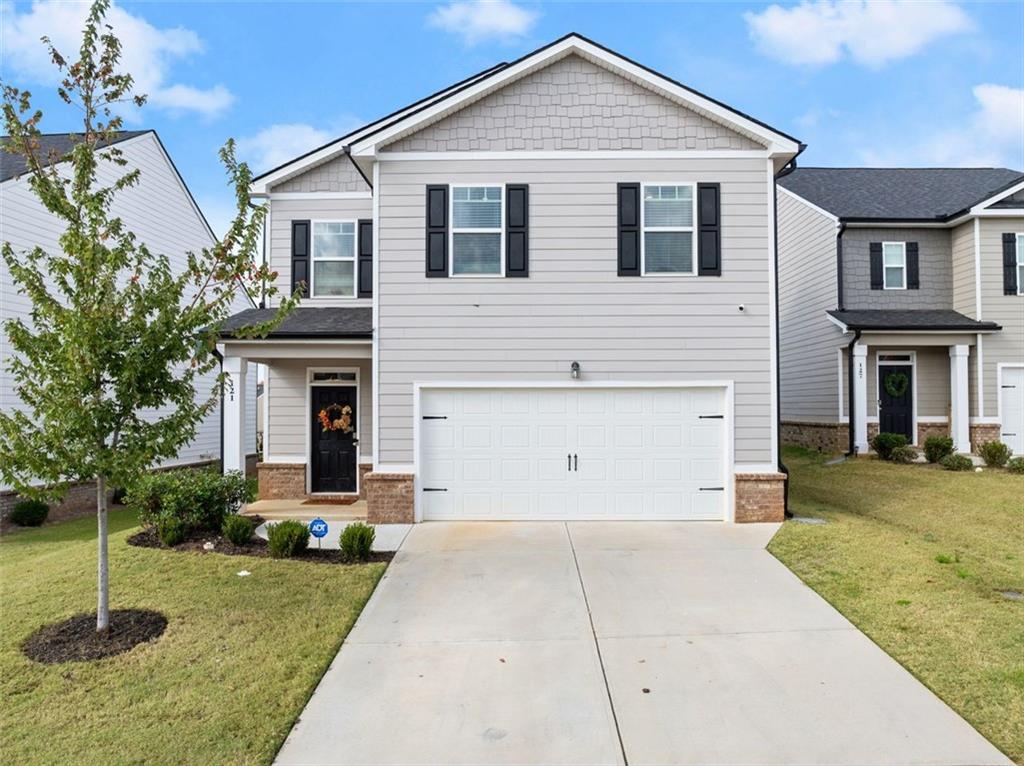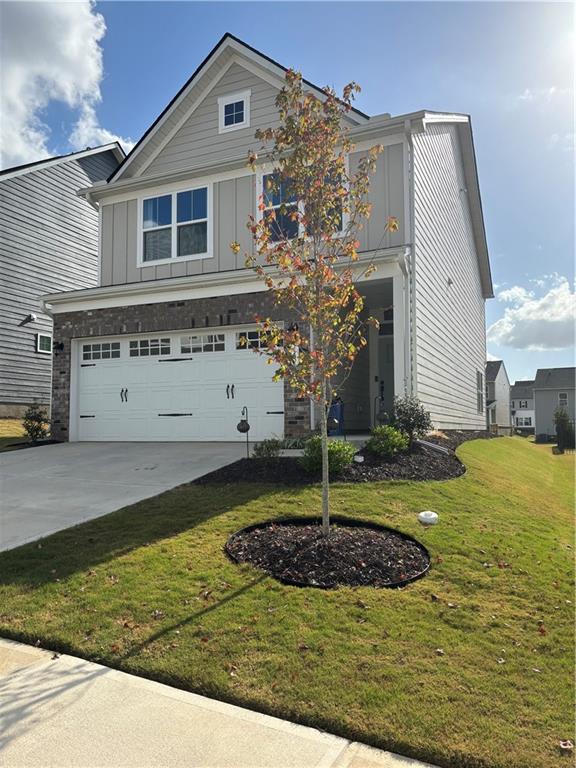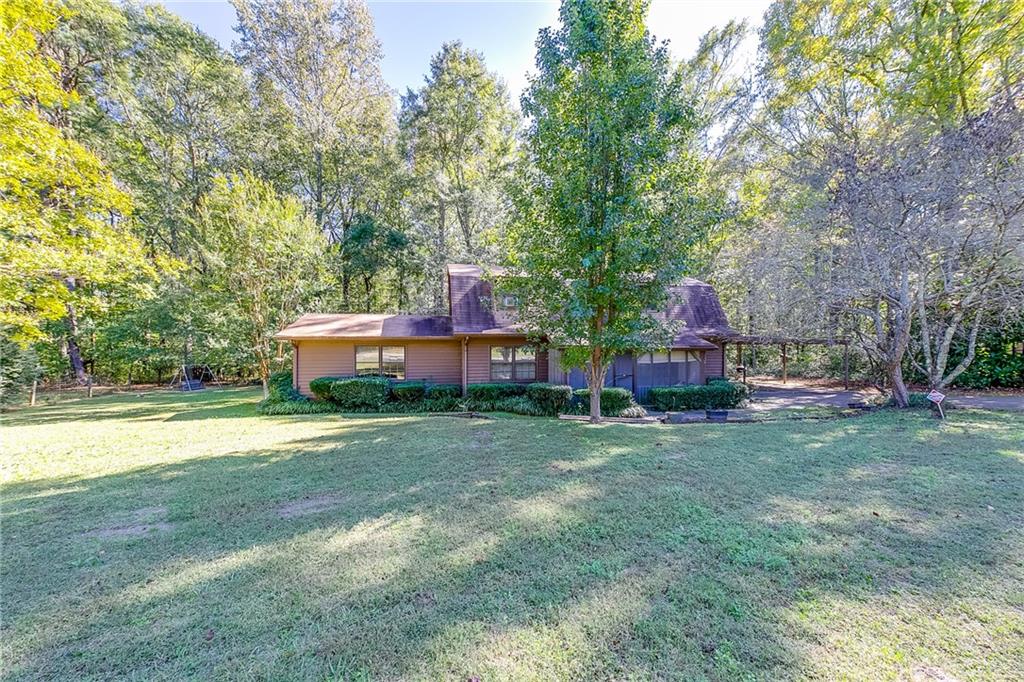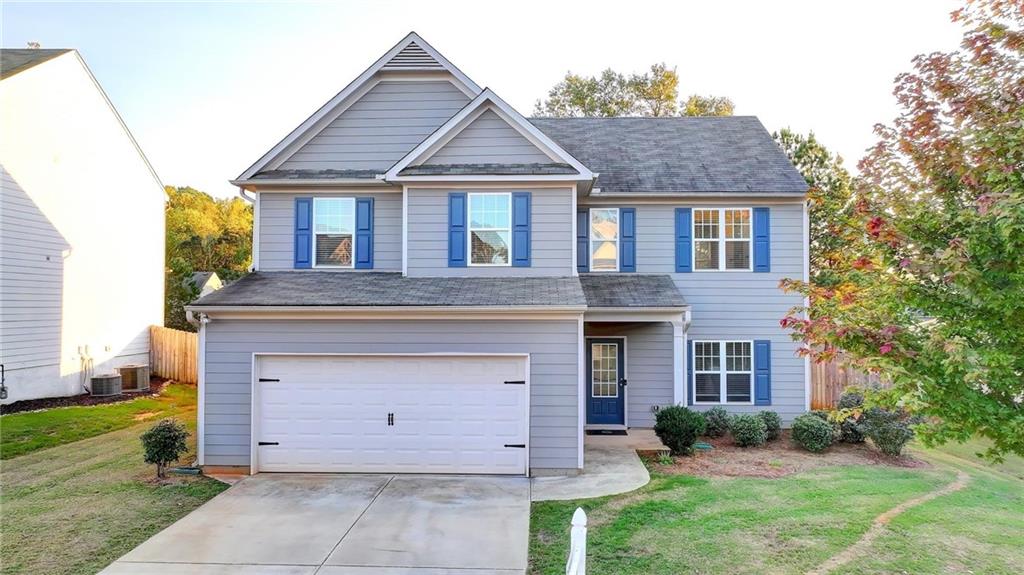Viewing Listing MLS# 410975406
Hoschton, GA 30548
- 2Beds
- 2Full Baths
- N/AHalf Baths
- N/A SqFt
- 2008Year Built
- 0.13Acres
- MLS# 410975406
- Residential
- Single Family Residence
- Active
- Approx Time on MarketN/A
- AreaN/A
- CountyHall - GA
- Subdivision Village At Deaton Creek
Overview
Welcome to this charming home located in Village at Deaton Creek in the desirable city of Hoschton, GA. This beautifully crafted residence greets you with a bright, open floor plan, perfect for both entertaining and comfortable living. Upon entering, you're welcomed by a spacious living room that boasts soaring ceilings and large windows, and a fireplace that serves as the room's centerpiece. The gourmet kitchen is a chef's dream, featuring modern appliances, ample counter space, and views to the family room. The primary suite is a true retreat, offering a spa-like ensuite bathroom with double vanities, and a custom walk-in closet. The additional bedroom is generously sized with plenty of closet space, making this home perfect for guests. The home office offers a private and quiet space, perfect for working from home or managing daily tasks. Whether you need a dedicated workspace or a cozy reading nook, this office is spacious enough to accommodate your needs. With its thoughtful design and tranquil atmosphere, it's an ideal place to focus, free from distractions. Step into the inviting sunroom, a perfect blend of indoor comfort and outdoor serenity. This bright and airy space is surrounded by large windows that let in an abundance of natural light, creating a warm and welcoming atmosphere year-round. Whether you're sipping your morning coffee or enjoying a quiet evening, the sunroom offers a peaceful retreat with picturesque views of the backyard. Step outside to the backyard, where you'll find a patio, ideal for outdoor dining or relaxing after a long day. With easy access to local parks, shopping, and schools, this home offers both convenience and luxury. Don't miss out on the opportunity to make 6217 Greenstone Circle your new home!
Association Fees / Info
Hoa: No
Community Features: Clubhouse, Fishing, Fitness Center, Gated, Homeowners Assoc, Playground, Pool, Restaurant, Sidewalks, Tennis Court(s)
Association Fee Includes: Maintenance Grounds, Reserve Fund, Swim, Tennis, Trash
Bathroom Info
Main Bathroom Level: 2
Total Baths: 2.00
Fullbaths: 2
Room Bedroom Features: Master on Main
Bedroom Info
Beds: 2
Building Info
Habitable Residence: No
Business Info
Equipment: None
Exterior Features
Fence: None
Patio and Porch: Front Porch, Patio
Exterior Features: Private Entrance, Rain Gutters
Road Surface Type: Paved
Pool Private: No
County: Hall - GA
Acres: 0.13
Pool Desc: None
Fees / Restrictions
Financial
Original Price: $399,900
Owner Financing: No
Garage / Parking
Parking Features: Attached, Garage, Level Driveway
Green / Env Info
Green Energy Generation: None
Handicap
Accessibility Features: None
Interior Features
Security Ftr: Security Gate, Smoke Detector(s)
Fireplace Features: Factory Built, Family Room, Gas Log, Gas Starter
Levels: One
Appliances: Dishwasher, Electric Range, Microwave, Refrigerator
Laundry Features: In Kitchen
Interior Features: Bookcases, Entrance Foyer, High Ceilings 9 ft Main, High Speed Internet, Walk-In Closet(s)
Flooring: Ceramic Tile, Hardwood
Spa Features: None
Lot Info
Lot Size Source: Public Records
Lot Features: Front Yard, Landscaped, Level
Lot Size: 66x110x38x110
Misc
Property Attached: No
Home Warranty: No
Open House
Other
Other Structures: None
Property Info
Construction Materials: Cement Siding
Year Built: 2,008
Property Condition: Resale
Roof: Composition
Property Type: Residential Detached
Style: Ranch
Rental Info
Land Lease: No
Room Info
Kitchen Features: Cabinets Stain, Eat-in Kitchen, Pantry, Stone Counters, View to Family Room
Room Master Bathroom Features: Double Vanity,Shower Only
Room Dining Room Features: None
Special Features
Green Features: None
Special Listing Conditions: None
Special Circumstances: Active Adult Community
Sqft Info
Building Area Total: 1478
Building Area Source: Public Records
Tax Info
Tax Amount Annual: 3793
Tax Year: 2,023
Tax Parcel Letter: 15-0039K-00-117
Unit Info
Utilities / Hvac
Cool System: Ceiling Fan(s), Central Air
Electric: Other
Heating: Central, Forced Air, Natural Gas
Utilities: Cable Available, Electricity Available, Natural Gas Available, Phone Available, Underground Utilities, Water Available
Sewer: Public Sewer
Waterfront / Water
Water Body Name: None
Water Source: Public
Waterfront Features: None
Directions
GPS FriendlyListing Provided courtesy of Keller Williams Realty Atl Partners

 MLS# 410983846
MLS# 410983846 


