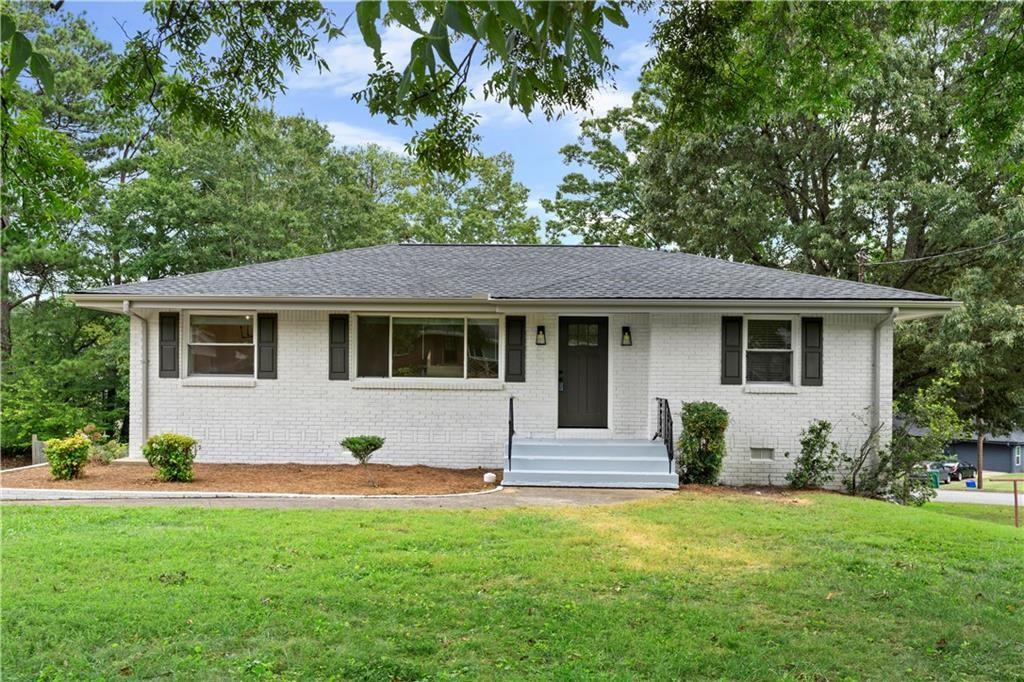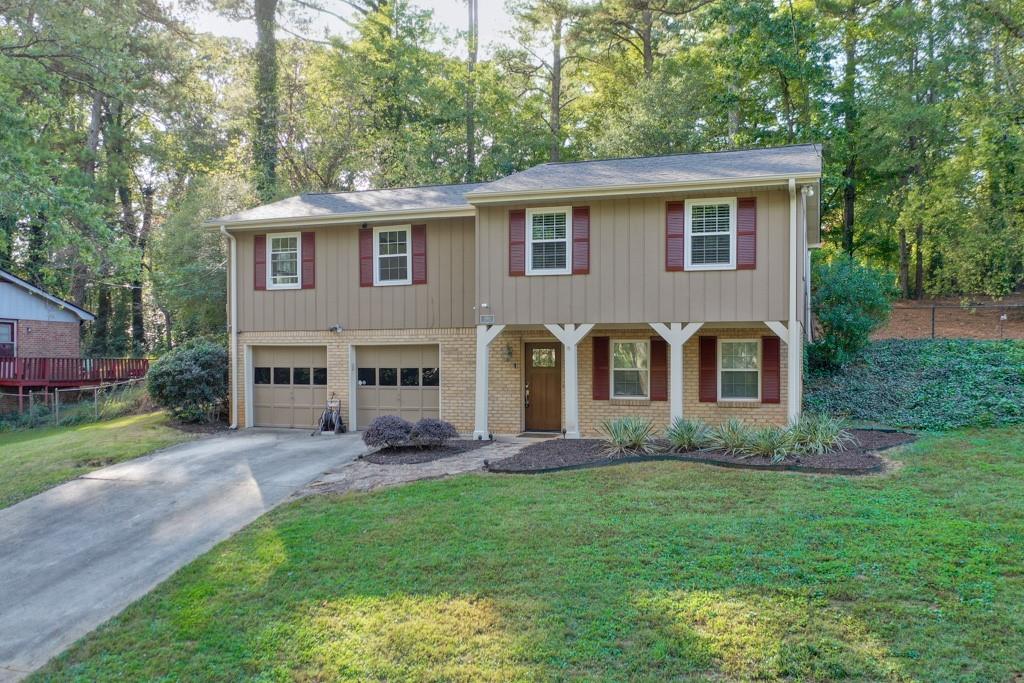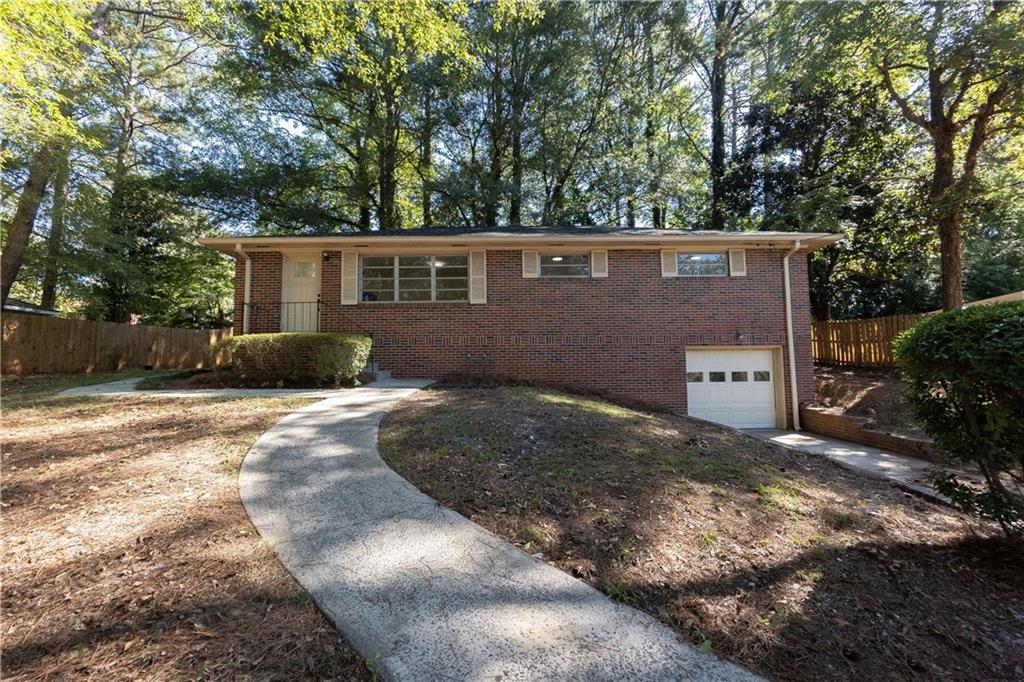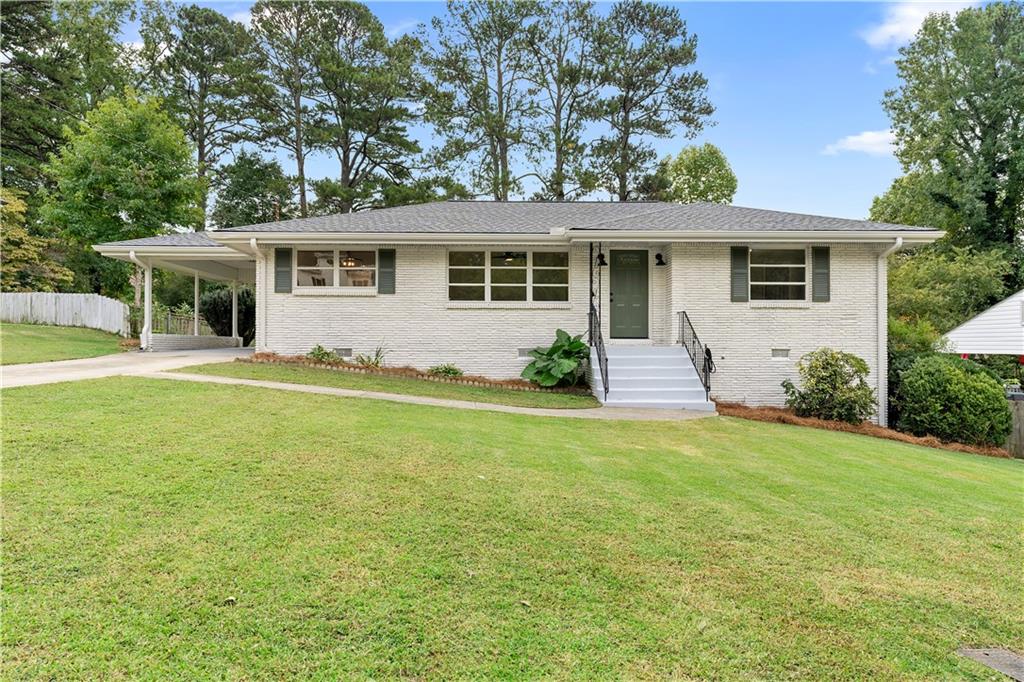Viewing Listing MLS# 410974258
Smyrna, GA 30082
- 3Beds
- 2Full Baths
- N/AHalf Baths
- N/A SqFt
- 1970Year Built
- 0.33Acres
- MLS# 410974258
- Residential
- Single Family Residence
- Active
- Approx Time on MarketN/A
- AreaN/A
- CountyCobb - GA
- Subdivision Norton Park
Overview
Welcome to 3061 Norton Ct SE! This Brick 3-bedroom, 2-full bathroom gem is waiting for you to make this home yours. Sitting on a generous 0.33-acre culdesac lot, this home offers both privacy and space for you and your loved ones. The unfinished basement is a blank canvas, ready for your ideas. As you step inside, you'll be greeted by the warm and inviting atmosphere of this home. The open floor plan seamlessly connects the living spaces, making it perfect for entertaining friends and family. The kitchen features updated, sleek countertops and ample storage space. Cooking and dining here will be a delight. Enjoy the tranquility of the outdoors in the backyard. Step outside to your own retreat! The large, fenced yard offers the perfect setting for outdoor gatherings, gardening, or simply relaxing in the fresh air. Located in the desirable area of Smyna, this home offers easy access to schools, shopping, dining, and parks. It's also a commuter's dream with quick access to major highways. This property is a rare find, and it won't last long on the market. Don't miss your chance to make it yours!
Open House Info
Openhouse Start Time:
Sunday, November 10th, 2024 @ 7:00 PM
Openhouse End Time:
Sunday, November 10th, 2024 @ 9:00 PM
Association Fees / Info
Hoa: No
Community Features: Near Schools, Near Shopping, Near Trails/Greenway
Bathroom Info
Main Bathroom Level: 2
Total Baths: 2.00
Fullbaths: 2
Room Bedroom Features: Master on Main
Bedroom Info
Beds: 3
Building Info
Habitable Residence: No
Business Info
Equipment: None
Exterior Features
Fence: Back Yard, Chain Link, Fenced
Patio and Porch: Deck
Exterior Features: Rain Gutters, Rear Stairs
Road Surface Type: Asphalt
Pool Private: No
County: Cobb - GA
Acres: 0.33
Pool Desc: None
Fees / Restrictions
Financial
Original Price: $395,000
Owner Financing: No
Garage / Parking
Parking Features: Attached, Carport, Covered, Level Driveway
Green / Env Info
Green Energy Generation: None
Handicap
Accessibility Features: Accessible Entrance
Interior Features
Security Ftr: Smoke Detector(s)
Fireplace Features: None
Levels: One
Appliances: Dishwasher, Disposal, Gas Cooktop, Gas Water Heater
Laundry Features: Laundry Room, Main Level
Interior Features: Other
Flooring: Ceramic Tile, Hardwood
Spa Features: None
Lot Info
Lot Size Source: Other
Lot Features: Back Yard, Cul-De-Sac, Front Yard, Level
Lot Size: 89X123X170X151
Misc
Property Attached: No
Home Warranty: No
Open House
Other
Other Structures: None
Property Info
Construction Materials: Other
Year Built: 1,970
Property Condition: Resale
Roof: Composition, Shingle
Property Type: Residential Detached
Style: Ranch
Rental Info
Land Lease: No
Room Info
Kitchen Features: Breakfast Bar, Cabinets White, Stone Counters, View to Family Room
Room Master Bathroom Features: Shower Only
Room Dining Room Features: Open Concept
Special Features
Green Features: Water Heater
Special Listing Conditions: None
Special Circumstances: None
Sqft Info
Building Area Total: 1270
Building Area Source: Owner
Tax Info
Tax Amount Annual: 3191
Tax Year: 2,024
Tax Parcel Letter: 17-0235-0-011-0
Unit Info
Utilities / Hvac
Cool System: Ceiling Fan(s), Central Air, Electric
Electric: 110 Volts, 220 Volts
Heating: Forced Air, Natural Gas
Utilities: Cable Available, Electricity Available, Natural Gas Available, Phone Available, Water Available
Sewer: Public Sewer
Waterfront / Water
Water Body Name: None
Water Source: Public
Waterfront Features: None
Directions
GPSListing Provided courtesy of Ansley Real Estate| Christie's International Real Estate

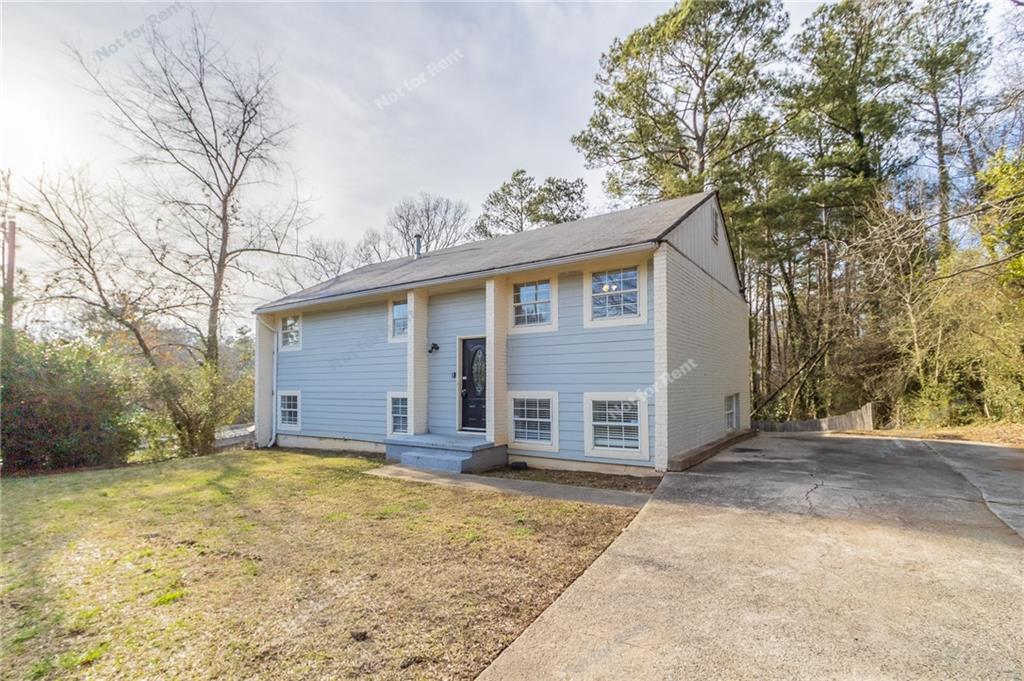
 MLS# 7331328
MLS# 7331328 