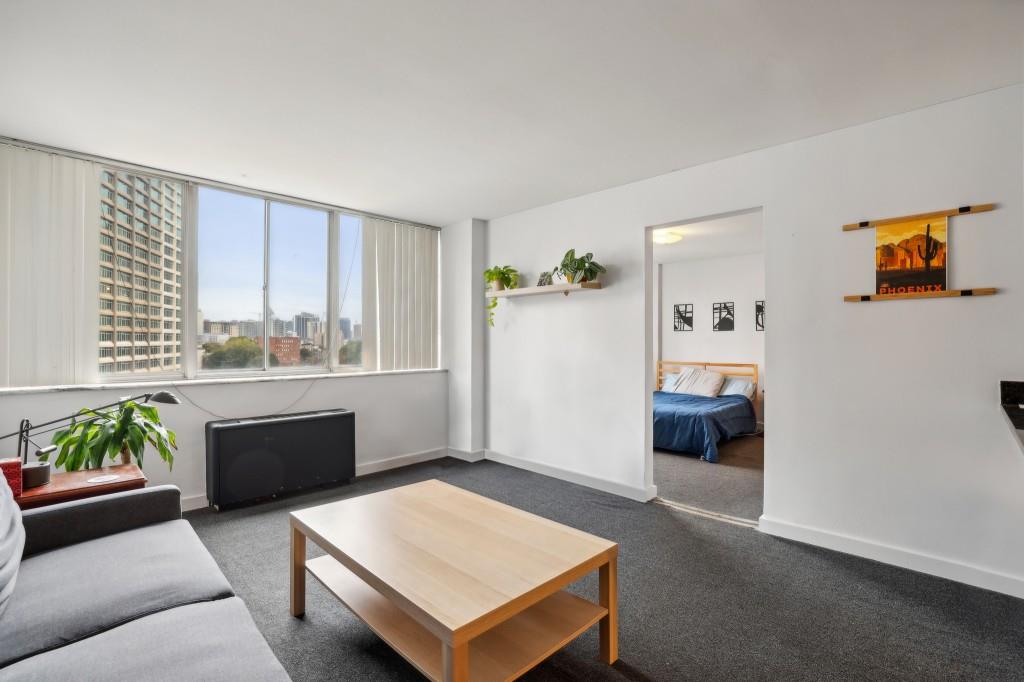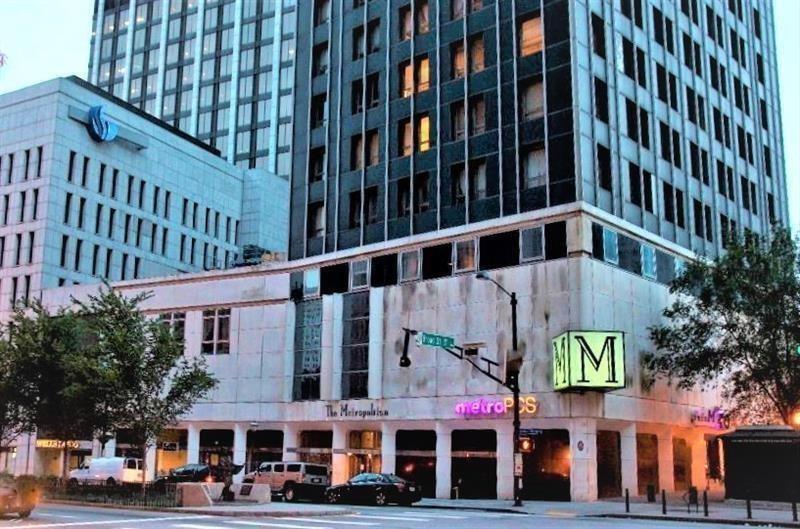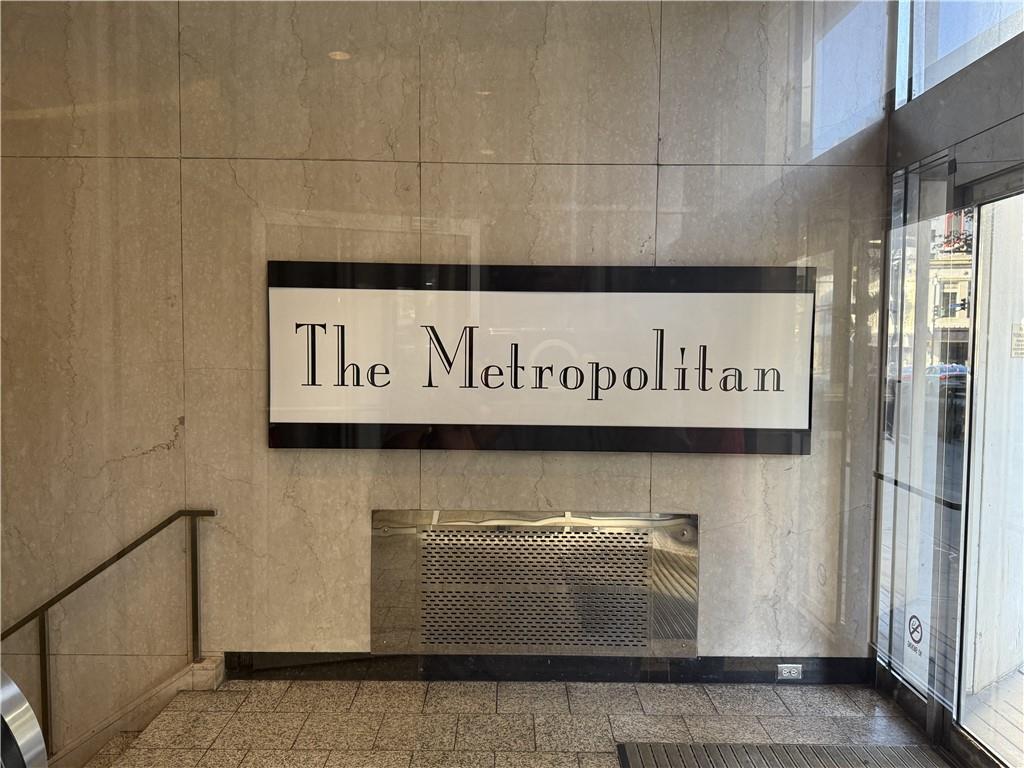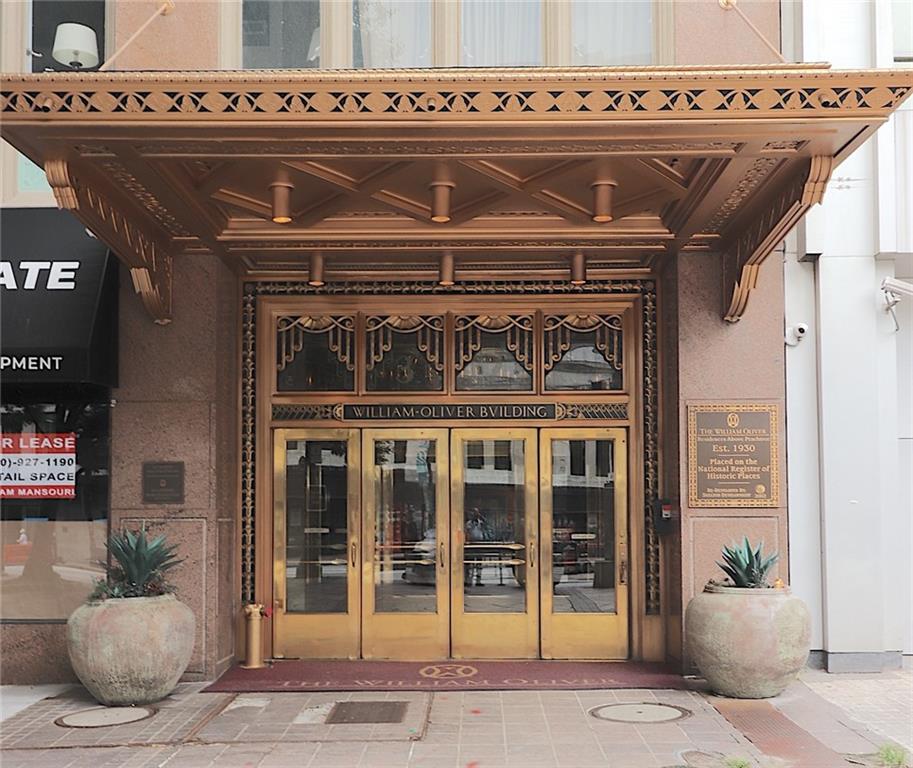Viewing Listing MLS# 410966183
Atlanta, GA 30305
- 1Beds
- 1Full Baths
- N/AHalf Baths
- N/A SqFt
- 1958Year Built
- 0.02Acres
- MLS# 410966183
- Residential
- Condominium
- Active
- Approx Time on Market6 days
- AreaN/A
- CountyFulton - GA
- Subdivision Slaton Manor Condo
Overview
This top floor, one bedroom, one bath unit with views of Buckhead would be a prime spot for someone seeking a blend of comfort and cityscape. Especially at night, being on the top floor maximizes these views while reducing noise from neighboring units and the street. Bright floor plan with access to plenty of natural light gives a sense of privacy. The HOA covers most utilities, (except basic cable and internet) including gas, electricity, sewer, trash and water is incredibly convenient. This kind of arrangement simplifies budgeting, as you don't have to worry about fluctuating monthly utility bills. Amenities include a swimming pool, clubroom, laundry facilities, and patio with grilling areas is an ideal fit for social spaces to relax or entertain. Plus being close to Buckhead Village and a variety of dining and entertainment spots means you'll have easy access to a vibrant, walkable area with high-end boutiques, restaurants, cafes, and nightlife.
Association Fees / Info
Hoa: Yes
Hoa Fees Frequency: Monthly
Hoa Fees: 388
Community Features: Clubhouse, Homeowners Assoc, Near Shopping, Pool
Association Fee Includes: Electricity, Gas, Maintenance Grounds, Maintenance Structure, Pest Control, Receptionist, Sewer, Swim, Tennis, Trash
Bathroom Info
Main Bathroom Level: 1
Total Baths: 1.00
Fullbaths: 1
Room Bedroom Features: None
Bedroom Info
Beds: 1
Building Info
Habitable Residence: No
Business Info
Equipment: None
Exterior Features
Fence: None
Patio and Porch: None
Exterior Features: Courtyard, Garden
Road Surface Type: Asphalt
Pool Private: No
County: Fulton - GA
Acres: 0.02
Pool Desc: In Ground
Fees / Restrictions
Financial
Original Price: $120,000
Owner Financing: No
Garage / Parking
Parking Features: Assigned
Green / Env Info
Green Energy Generation: None
Handicap
Accessibility Features: None
Interior Features
Security Ftr: Key Card Entry, Smoke Detector(s)
Fireplace Features: None
Levels: One
Appliances: Dishwasher, Refrigerator
Laundry Features: Common Area
Interior Features: Other
Flooring: Hardwood
Spa Features: Community
Lot Info
Lot Size Source: Owner
Lot Features: Other
Misc
Property Attached: Yes
Home Warranty: No
Open House
Other
Other Structures: None
Property Info
Construction Materials: Brick, Concrete
Year Built: 1,958
Property Condition: Resale
Roof: Composition
Property Type: Residential Attached
Style: High Rise (6 or more stories)
Rental Info
Land Lease: No
Room Info
Kitchen Features: Cabinets Other, Pantry
Room Master Bathroom Features: Tub/Shower Combo
Room Dining Room Features: None
Special Features
Green Features: Thermostat
Special Listing Conditions: None
Special Circumstances: None
Sqft Info
Building Area Total: 658
Building Area Source: Owner
Tax Info
Tax Amount Annual: 1707
Tax Year: 2,023
Tax Parcel Letter: 17-0100-0012-135-3
Unit Info
Unit: 809
Num Units In Community: 151
Utilities / Hvac
Cool System: Ceiling Fan(s), Central Air, Electric
Electric: None
Heating: Central, Electric
Utilities: Cable Available, Electricity Available, Phone Available, Water Available
Sewer: Public Sewer
Waterfront / Water
Water Body Name: None
Water Source: Public
Waterfront Features: None
Directions
Peachtree Rd heading north, turn left onto Pharr Rd. Go one block and Slaton Manor is on the left corner of Pharr Rd and Pharr Ct. South. Visitor parking is in front.Listing Provided courtesy of Harry Norman Realtors
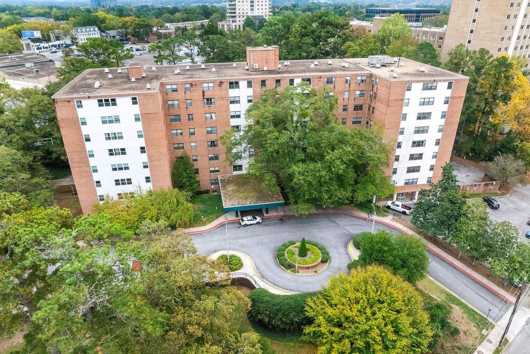
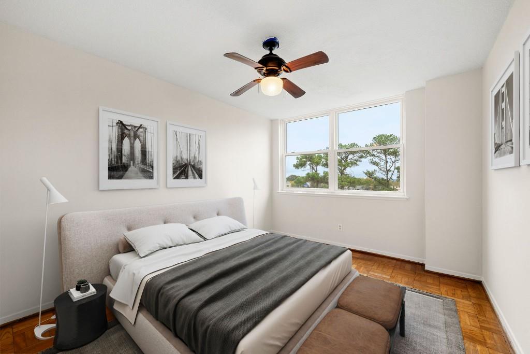
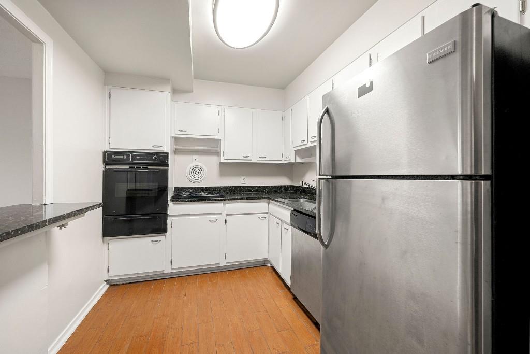
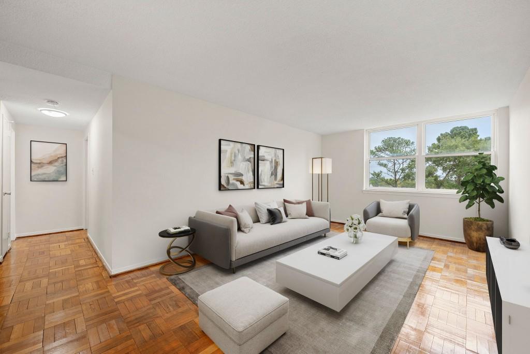
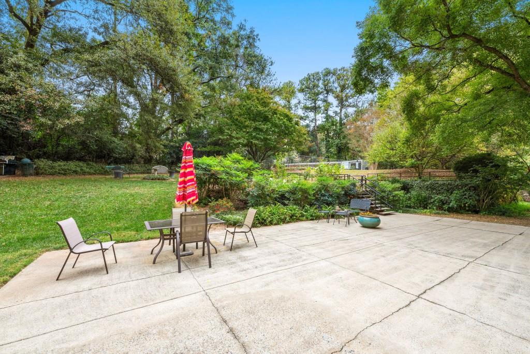
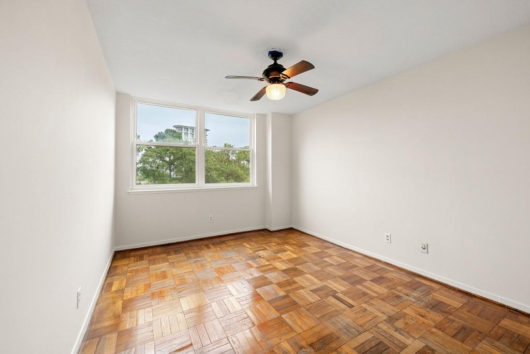
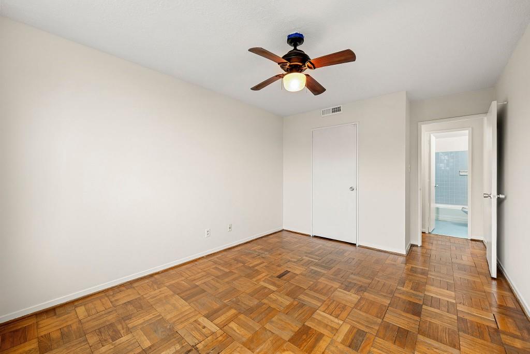
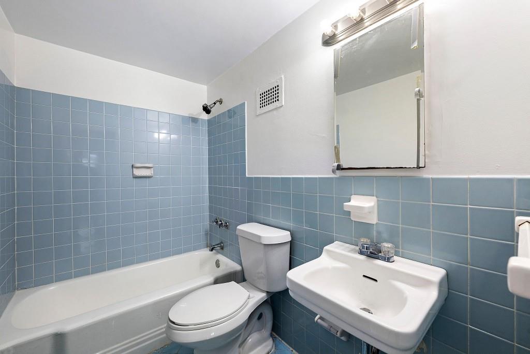
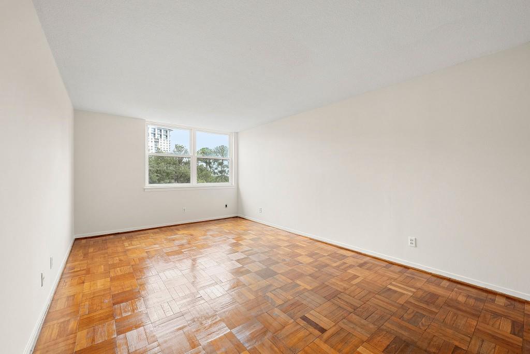
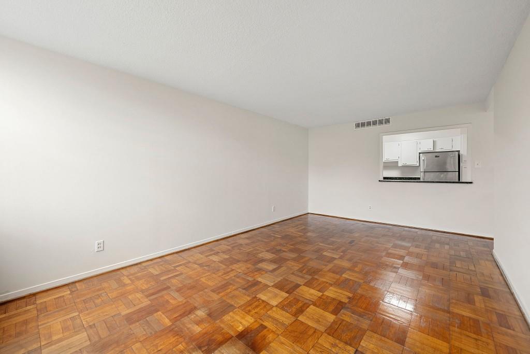
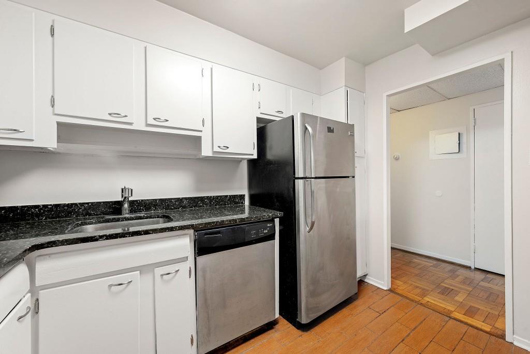
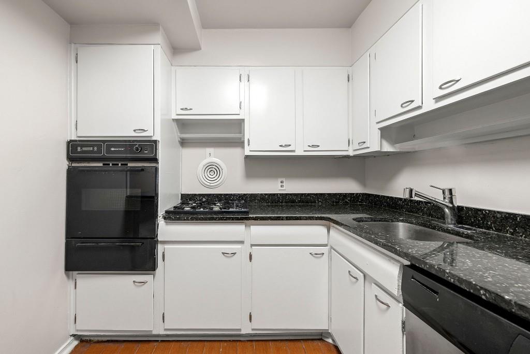
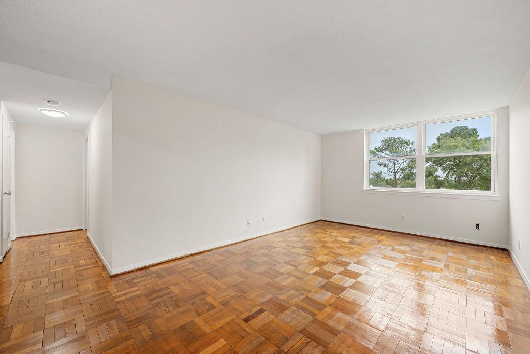
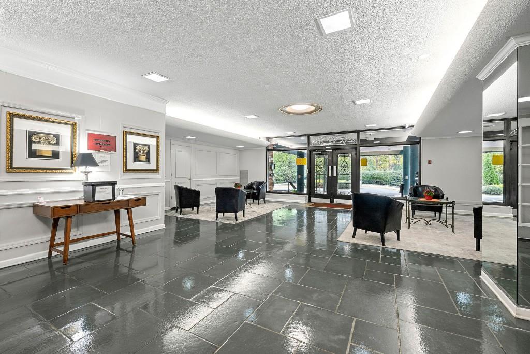
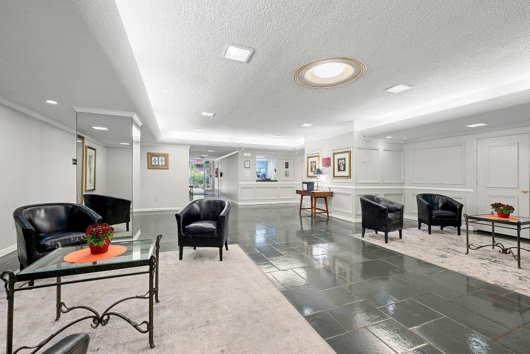
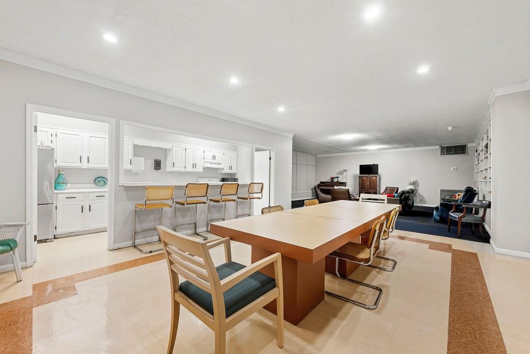
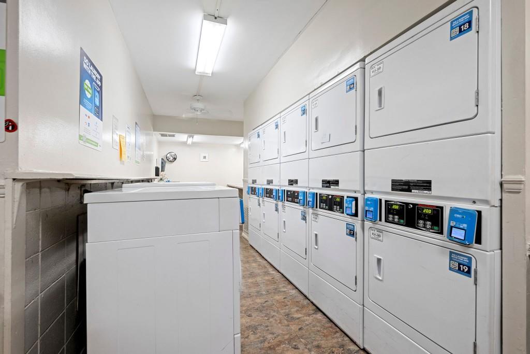
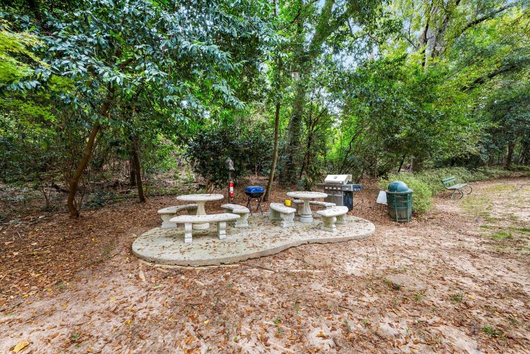
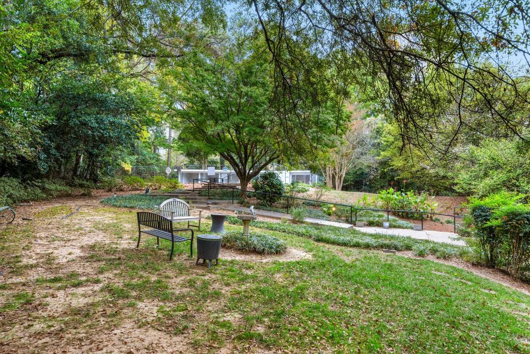
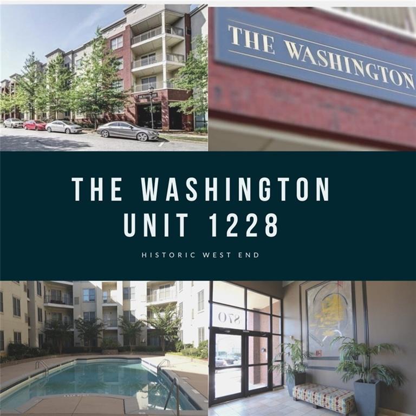
 MLS# 410997591
MLS# 410997591 