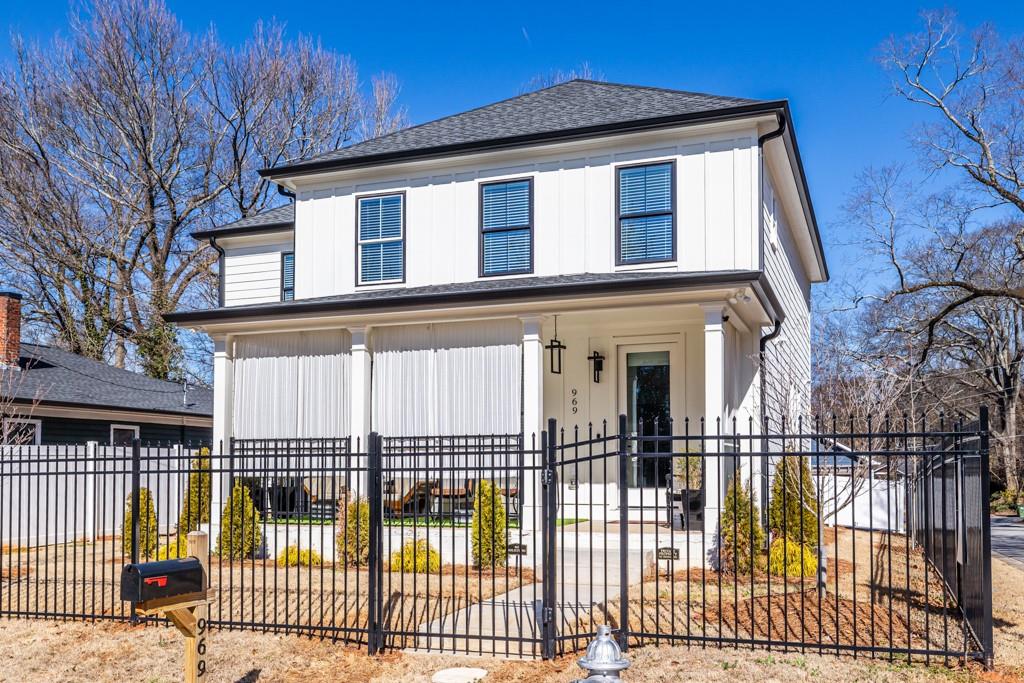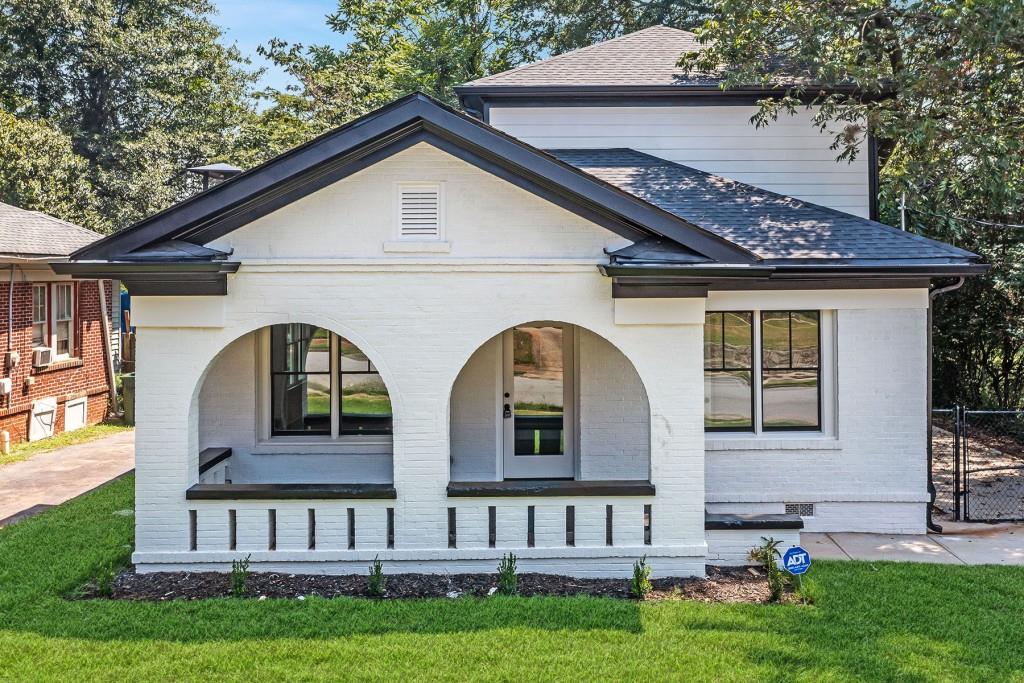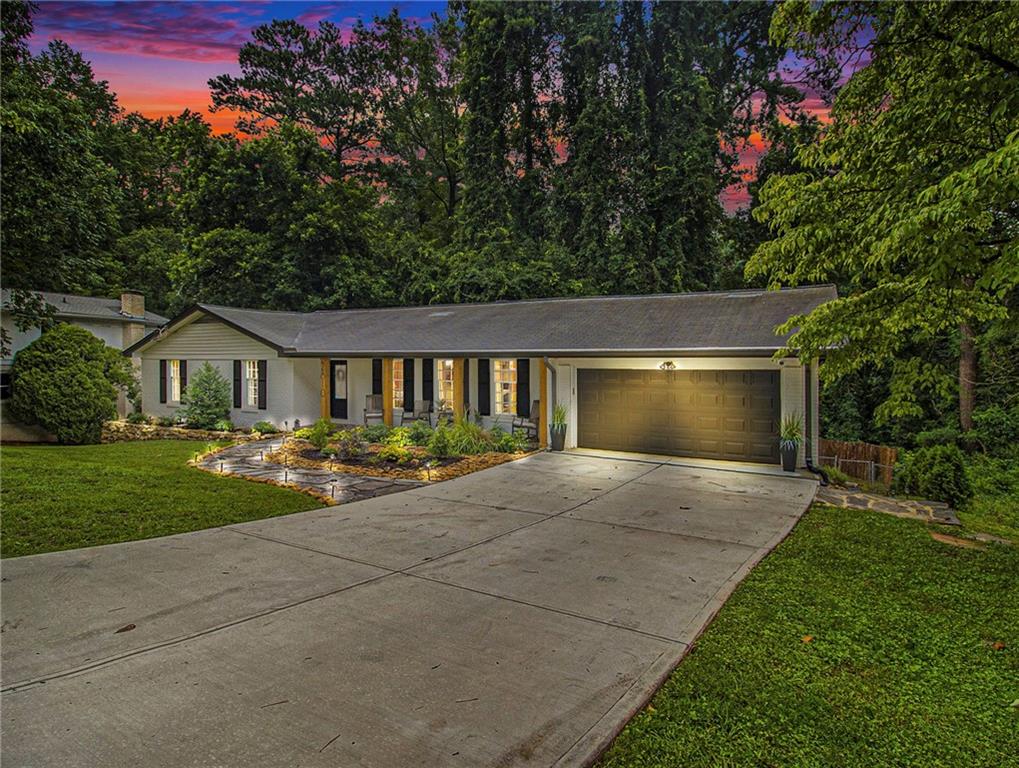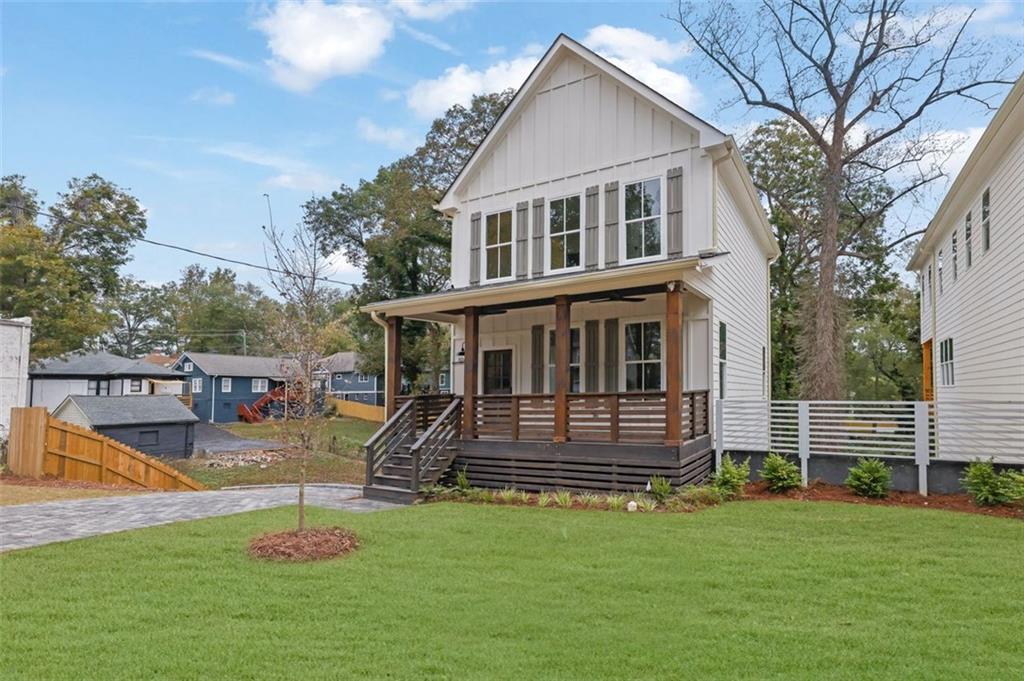Viewing Listing MLS# 410966154
Atlanta, GA 30315
- 3Beds
- 3Full Baths
- 1Half Baths
- N/A SqFt
- 2022Year Built
- 0.04Acres
- MLS# 410966154
- Residential
- Single Family Residence
- Active
- Approx Time on Market4 days
- AreaN/A
- CountyFulton - GA
- Subdivision Summerhill
Overview
Discover unparalleled luxury at 729 Martin Street, Atlanta, GA 30315, located in the rapidly developing Summerhill neighborhood. SELLER IS OFFERING $7500 TOWARDS CLOSING COSTS WITH A CONTRACT BEFORE 11/15. This exquisite home features high-end finishes that blend sophistication with comfort, creating an inviting and elegant atmosphere. The open-concept living spaces boast top-of-the-line appliances, designer fixtures, and premium materials throughout, including a stunning waterfall kitchen island. The upper level hosts two guest rooms with a shared Jack and Jill bathroom and an expansive owner's suite. The suite includes custom wall decor, a soaking tub, a walk-in shower with multiple shower heads, and a custom-built closet. The highlight of this property is the expansive rooftop deck, complete with a convenient half bath, perfect for entertaining guests or enjoying serene evenings with panoramic views. Embrace the dynamic energy of Summerhill, where you can enjoy Phoenix Park directly across the street that features a children's playground, basketball and tennis courts, and the Olympic size track. Walk to local shops and restaurants like Little Tart, Hero Donuts, Wood's Chapel BBQ, and the new Publix. Summerhill's prime location offers easy access to I-85 and I-75, placing you at the center of Atlanta's leading employment hubs and most sought-after entertainment destinations, including being less than 15 minutes from Hartsfield Atlanta airport. Experience modern living at its finest in this stunning urban retreat.
Association Fees / Info
Hoa: No
Community Features: Dog Park, Near Beltline, Near Public Transport, Near Schools, Near Shopping, Near Trails/Greenway, Park, Playground, Sidewalks
Bathroom Info
Main Bathroom Level: 1
Halfbaths: 1
Total Baths: 4.00
Fullbaths: 3
Room Bedroom Features: Oversized Master
Bedroom Info
Beds: 3
Building Info
Habitable Residence: No
Business Info
Equipment: None
Exterior Features
Fence: None
Patio and Porch: Covered, Front Porch, Rooftop
Exterior Features: Other
Road Surface Type: None
Pool Private: No
County: Fulton - GA
Acres: 0.04
Pool Desc: None
Fees / Restrictions
Financial
Original Price: $624,999
Owner Financing: No
Garage / Parking
Parking Features: Assigned, Detached, Driveway
Green / Env Info
Green Energy Generation: None
Handicap
Accessibility Features: None
Interior Features
Security Ftr: Carbon Monoxide Detector(s), Fire Alarm, Security System Owned, Smoke Detector(s)
Fireplace Features: Electric
Levels: Two
Appliances: Dishwasher, Disposal, Gas Cooktop, Gas Oven, Gas Range, Range Hood, Refrigerator
Laundry Features: Common Area
Interior Features: Recessed Lighting, Other
Flooring: Laminate, Luxury Vinyl
Spa Features: None
Lot Info
Lot Size Source: Public Records
Lot Features: Cleared, Front Yard
Lot Size: x
Misc
Property Attached: No
Home Warranty: Yes
Open House
Other
Other Structures: Other
Property Info
Construction Materials: Other
Year Built: 2,022
Property Condition: Resale
Roof: Other
Property Type: Residential Detached
Style: Modern, Traditional
Rental Info
Land Lease: No
Room Info
Kitchen Features: Breakfast Room, Keeping Room, Kitchen Island
Room Master Bathroom Features: Double Vanity,Separate Tub/Shower
Room Dining Room Features: Open Concept,Separate Dining Room
Special Features
Green Features: None
Special Listing Conditions: None
Special Circumstances: None
Sqft Info
Building Area Total: 2308
Building Area Source: Public Records
Tax Info
Tax Amount Annual: 11705
Tax Year: 2,023
Tax Parcel Letter: 14-0054-0005-015-9
Unit Info
Utilities / Hvac
Cool System: Central Air, Gas
Electric: None
Heating: Natural Gas
Utilities: Electricity Available, Natural Gas Available, Sewer Available, Water Available
Sewer: Public Sewer
Waterfront / Water
Water Body Name: None
Water Source: Public
Waterfront Features: None
Directions
see GPSListing Provided courtesy of Exp Realty, Llc.
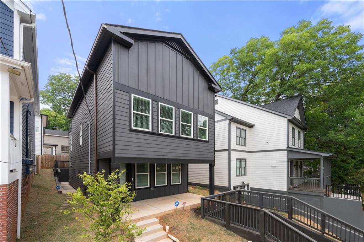
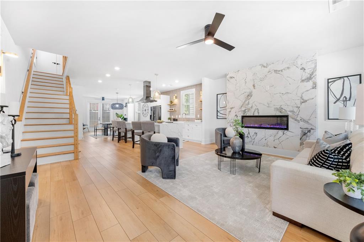
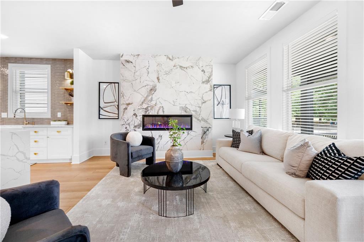
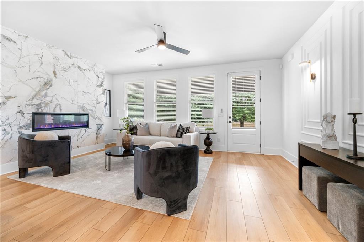
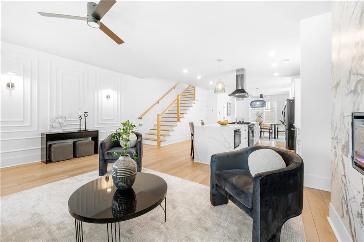
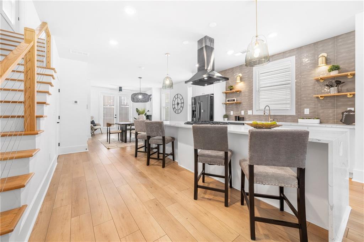
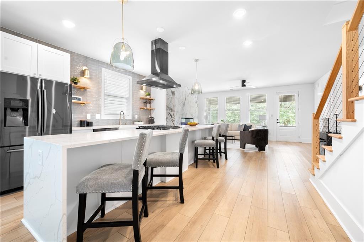
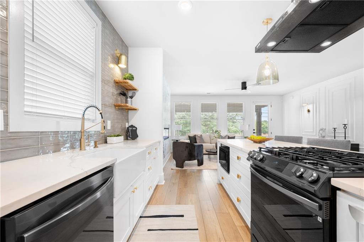
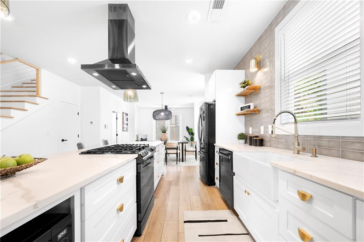
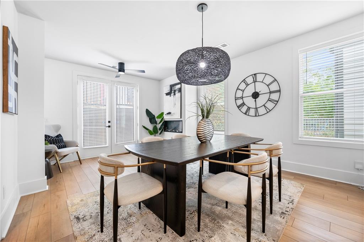
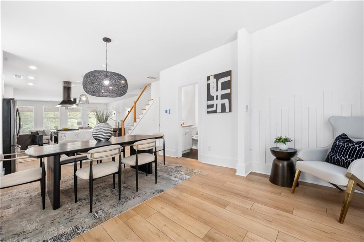
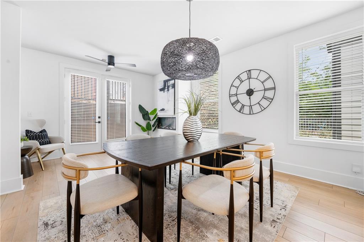
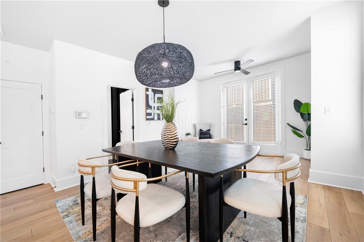
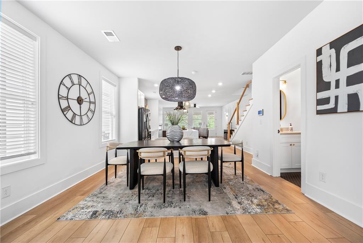
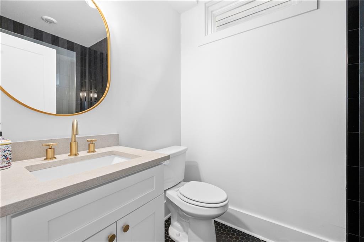
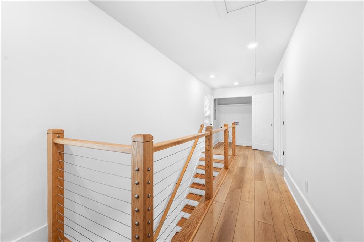
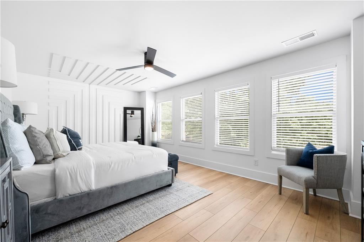
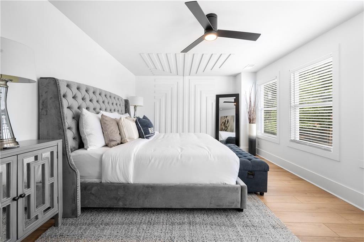
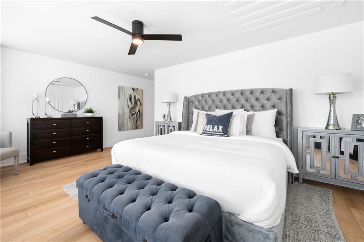
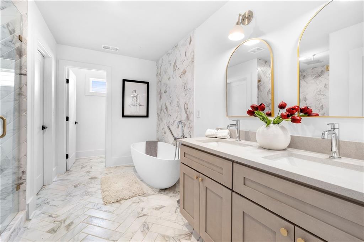
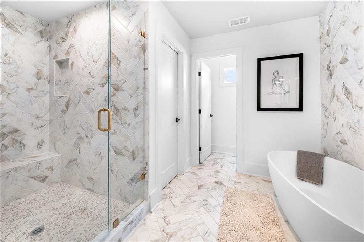
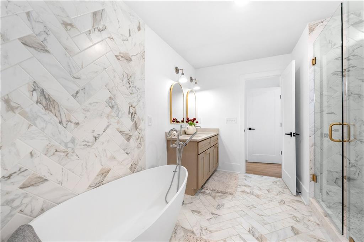
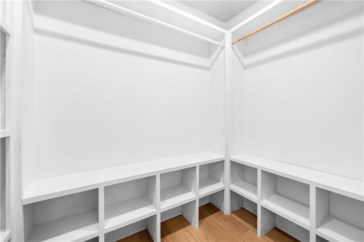
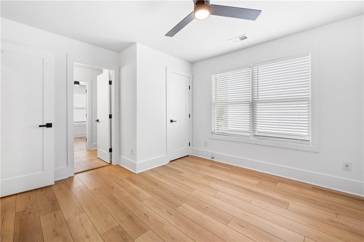
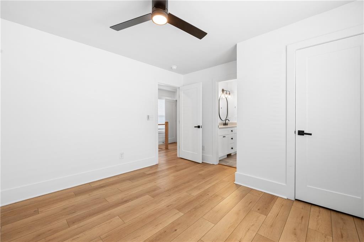
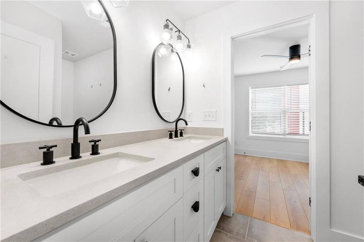
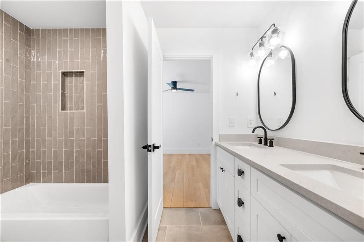
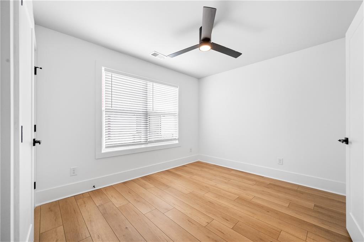
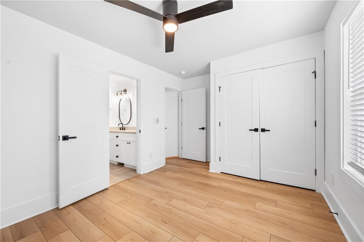
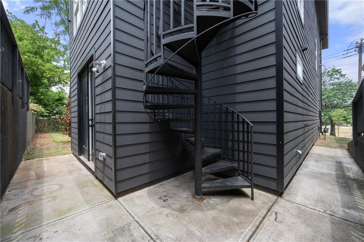
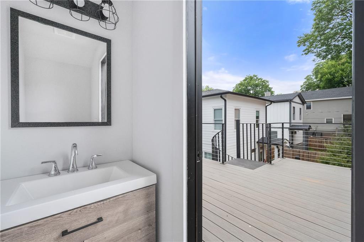
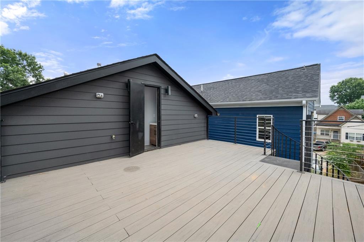
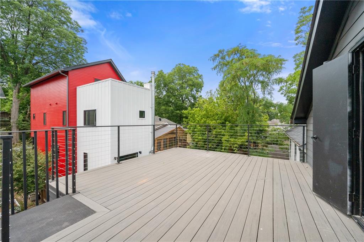
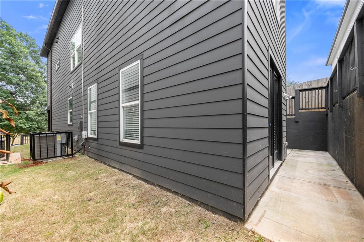
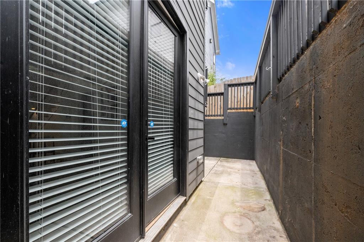
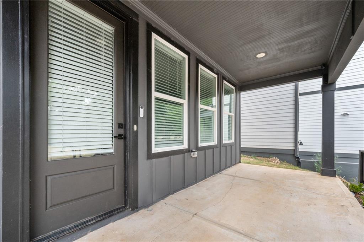
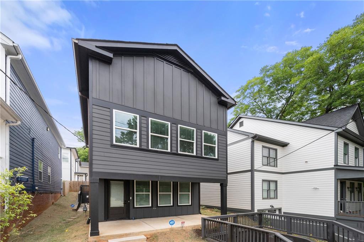
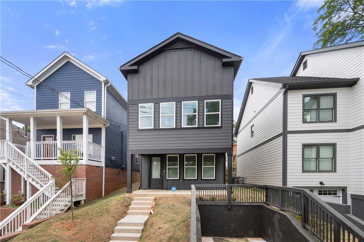
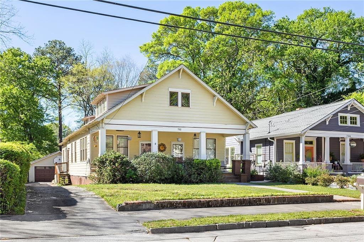
 MLS# 7366300
MLS# 7366300 