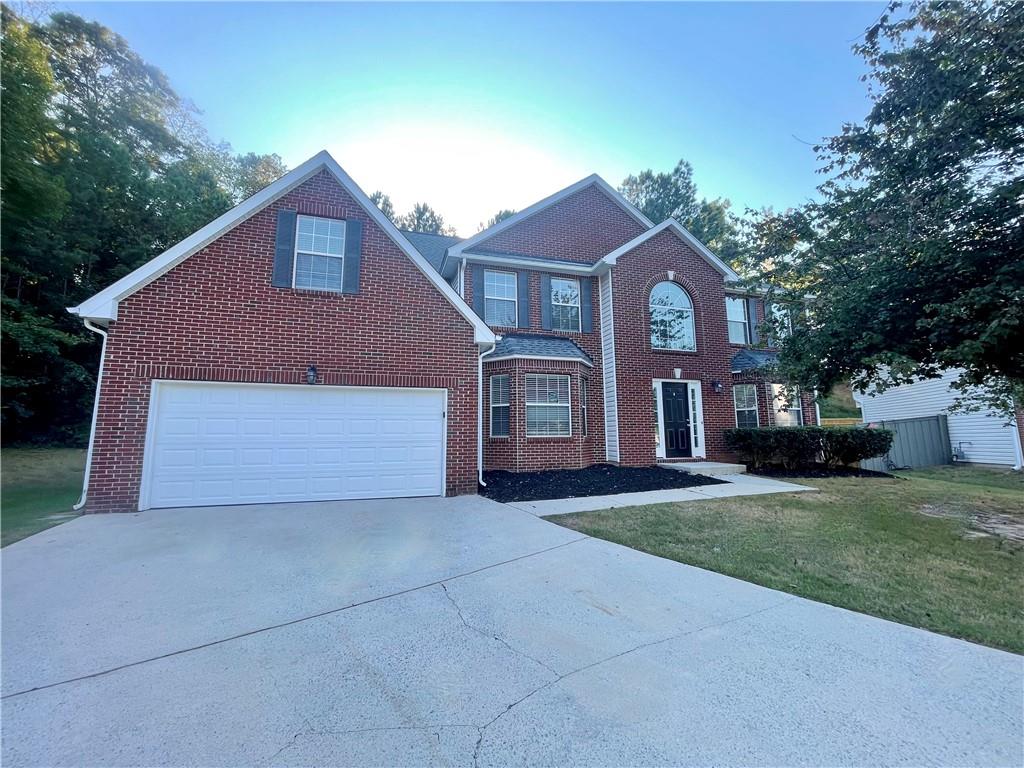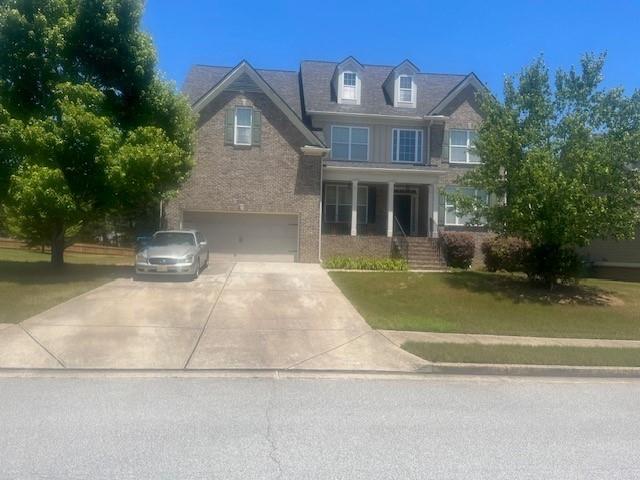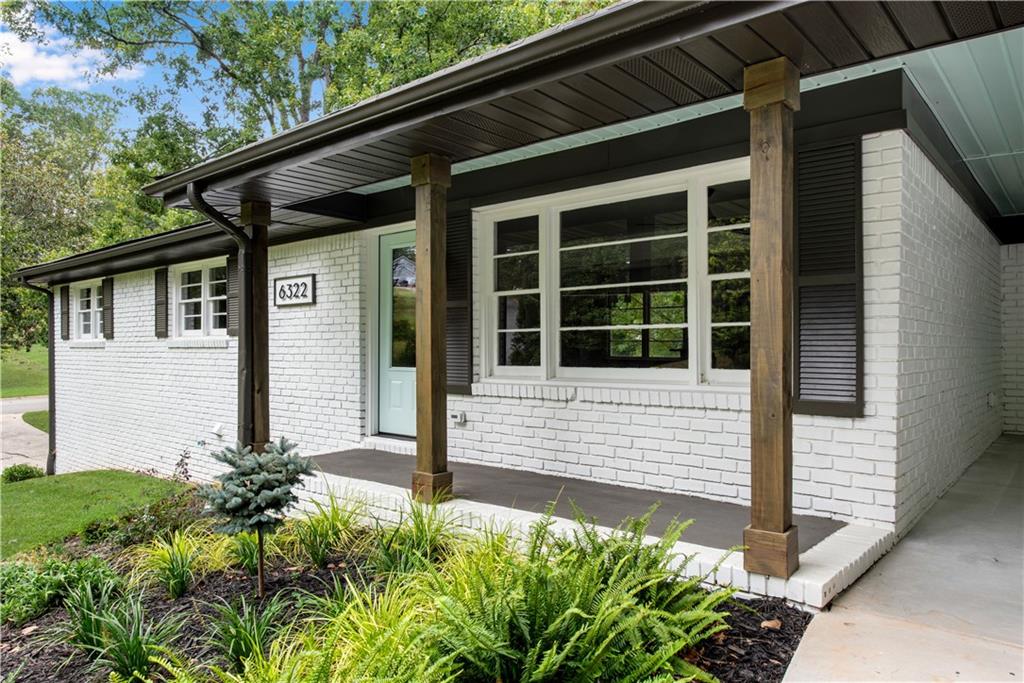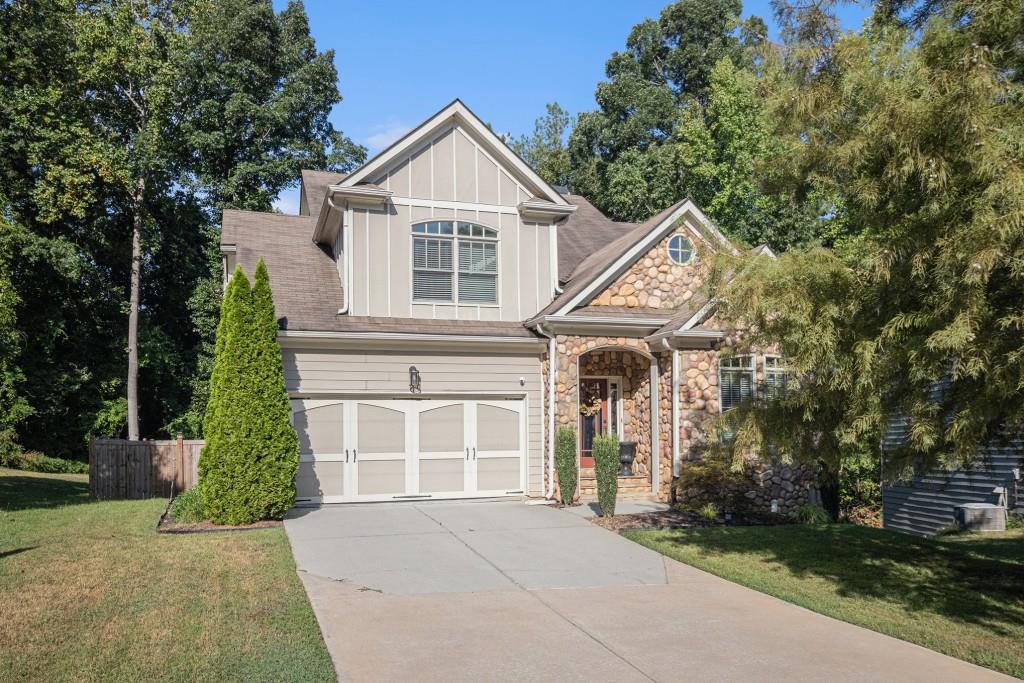Viewing Listing MLS# 410959020
Austell, GA 30168
- 4Beds
- 2Full Baths
- 1Half Baths
- N/A SqFt
- 2024Year Built
- 0.59Acres
- MLS# 410959020
- Residential
- Single Family Residence
- Active
- Approx Time on Market5 days
- AreaN/A
- CountyCobb - GA
- Subdivision Pleasant Acres
Overview
Custom architectural new build in Austell! Great neighborhood with all brand new construction and no HOA. Your all new kitchen boasts stainless steel appliances, granite counter tops, maple soft close cabinets, kitchen island, and butlers pantry. Gas appliances including gas fireplace. Open concept view to family room with fireplace. Office area on main floor and dining room. Master bath has both garden tub and custom built tile shower. Double vanity with granite counter top. Custom frame less shower door in master shower. Walk in closet for master. Guest bath also has a double vanity and granite counter top. Lots of natural light with upgraded custom lighting package. Energy efficient double pane windows. Large 2 car garage . Piece of mind on your exterior with 6 in gutters and 30 year architectural roof. Low maintenance fiber cement siding. Please note home is aprox 2 weeks from completion. Interior pictures are not actual house but a very similar home from same builder.
Association Fees / Info
Hoa: No
Community Features: None
Bathroom Info
Halfbaths: 1
Total Baths: 3.00
Fullbaths: 2
Room Bedroom Features: Oversized Master
Bedroom Info
Beds: 4
Building Info
Habitable Residence: No
Business Info
Equipment: None
Exterior Features
Fence: None
Patio and Porch: Covered
Exterior Features: None
Road Surface Type: Asphalt
Pool Private: No
County: Cobb - GA
Acres: 0.59
Pool Desc: None
Fees / Restrictions
Financial
Original Price: $444,500
Owner Financing: No
Garage / Parking
Parking Features: Garage
Green / Env Info
Green Energy Generation: None
Handicap
Accessibility Features: None
Interior Features
Security Ftr: None
Fireplace Features: Gas Starter
Levels: Two
Appliances: Dishwasher, Gas Oven, Gas Water Heater, Range Hood
Laundry Features: Common Area
Interior Features: Cathedral Ceiling(s), Disappearing Attic Stairs, Double Vanity, High Ceilings 9 ft Main
Flooring: Carpet, Laminate
Spa Features: None
Lot Info
Lot Size Source: Builder
Lot Features: Back Yard
Lot Size: 96 x 173
Misc
Property Attached: No
Home Warranty: Yes
Open House
Other
Other Structures: None
Property Info
Construction Materials: Cement Siding
Year Built: 2,024
Property Condition: New Construction
Roof: Shingle
Property Type: Residential Detached
Style: Craftsman, Farmhouse
Rental Info
Land Lease: No
Room Info
Kitchen Features: Cabinets White, Kitchen Island, Pantry Walk-In, Stone Counters, View to Family Room
Room Master Bathroom Features: Double Vanity,Separate Tub/Shower
Room Dining Room Features: Butlers Pantry,Separate Dining Room
Special Features
Green Features: None
Special Listing Conditions: None
Special Circumstances: Investor Owned
Sqft Info
Building Area Total: 2234
Building Area Source: Builder
Tax Info
Tax Amount Annual: 302
Tax Year: 2,023
Tax Parcel Letter: 18-0416-0-018-0
Unit Info
Utilities / Hvac
Cool System: Central Air
Electric: 110 Volts
Heating: Central
Utilities: Cable Available, Electricity Available, Natural Gas Available, Water Available
Sewer: Septic Tank
Waterfront / Water
Water Body Name: None
Water Source: Public
Waterfront Features: None
Directions
Google MapsListing Provided courtesy of Drake Realty Of Greater Atlanta
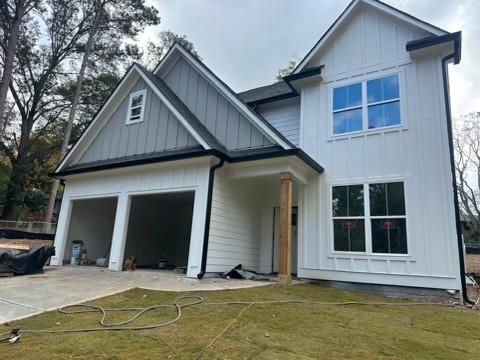
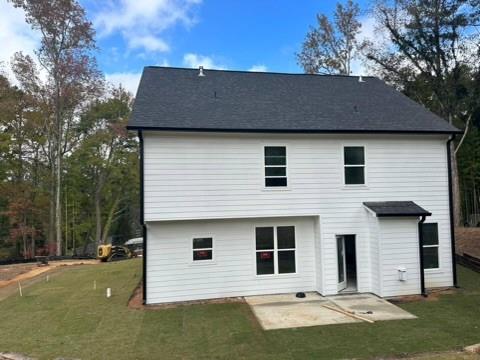
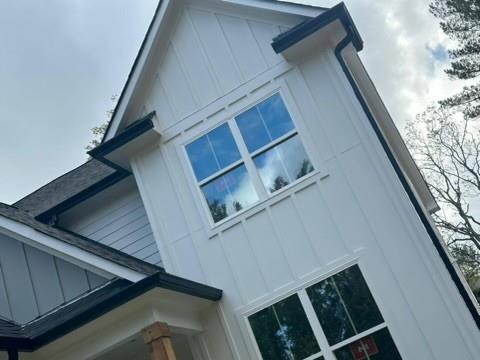
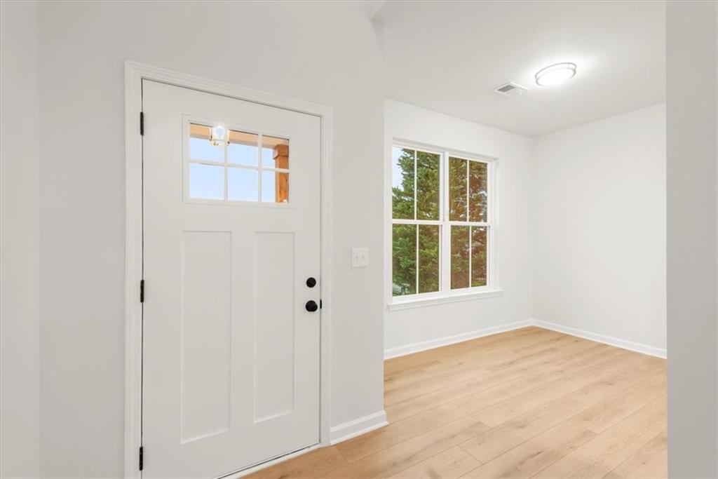
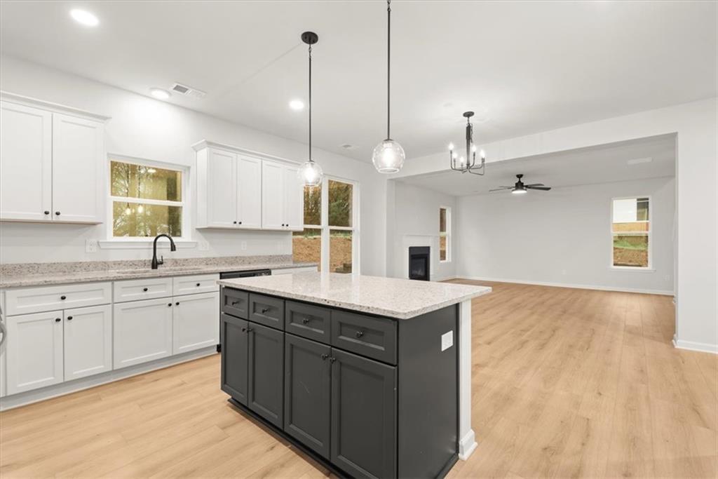
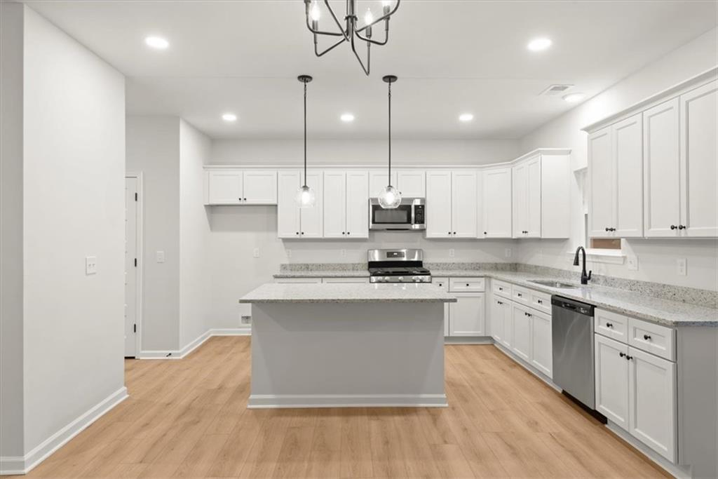
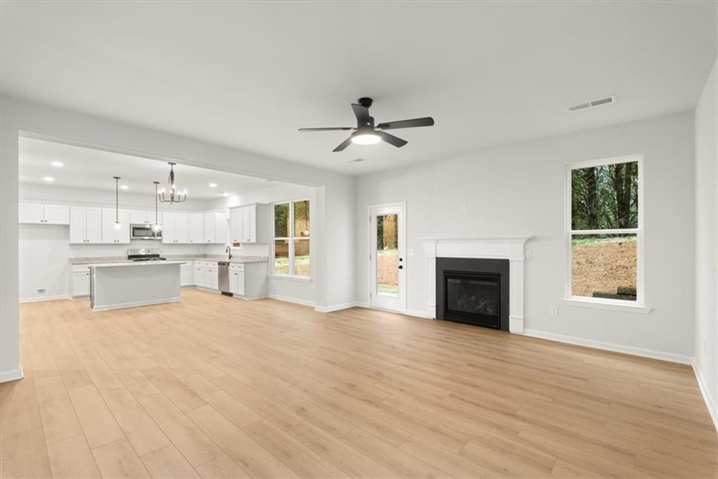
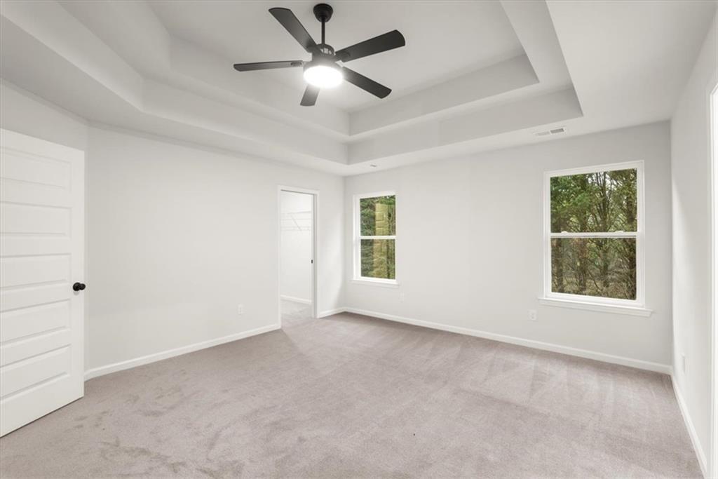
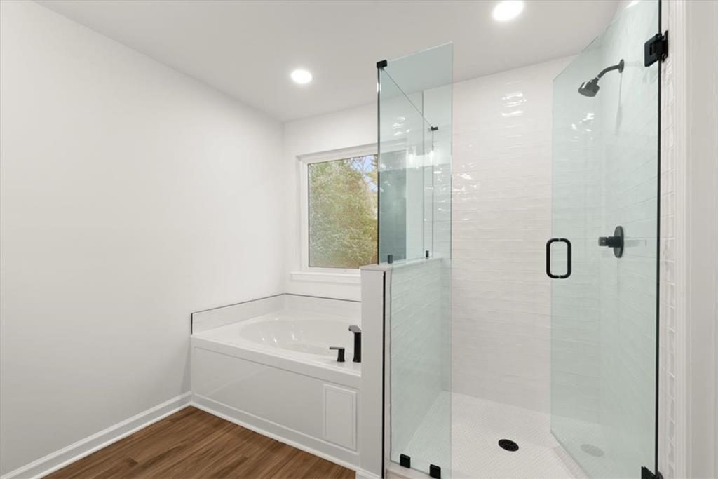
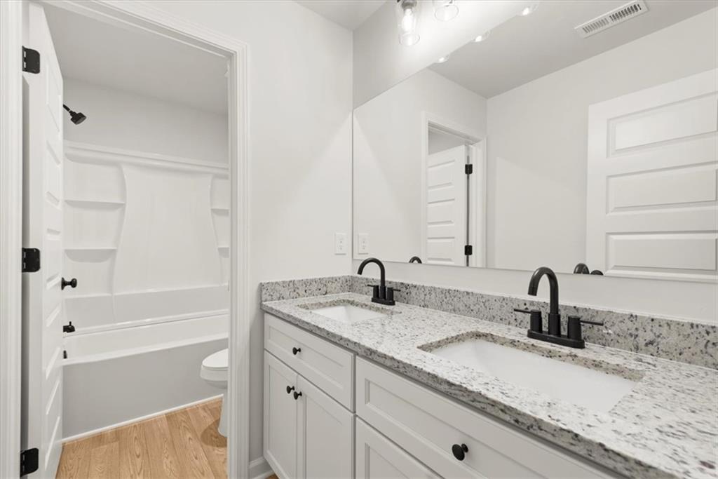
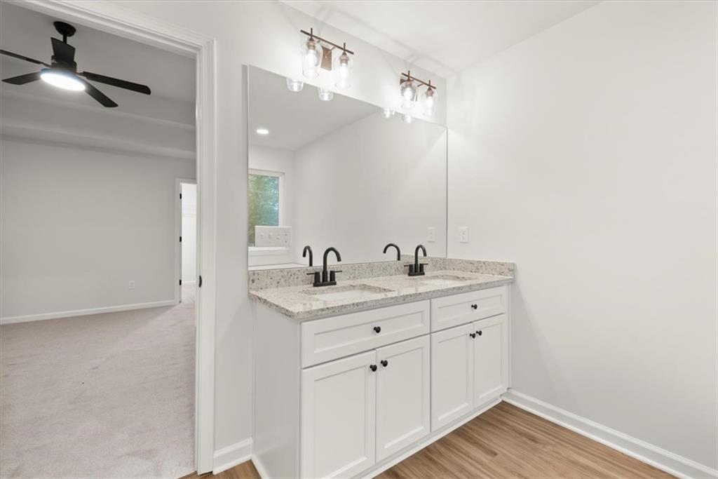
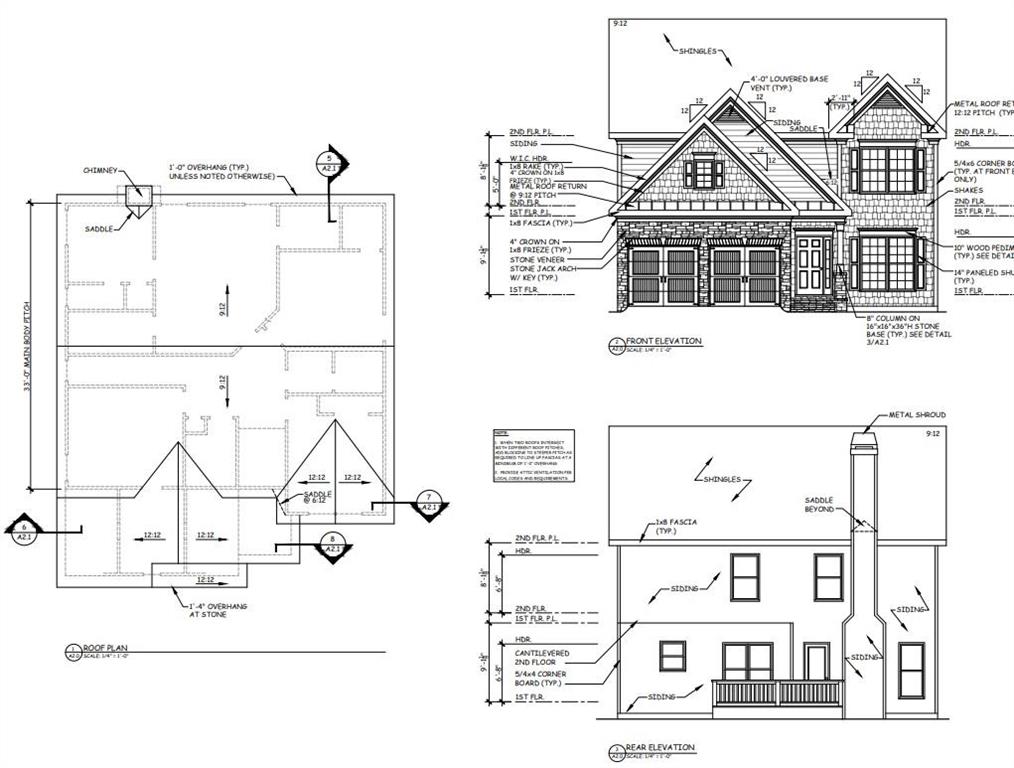
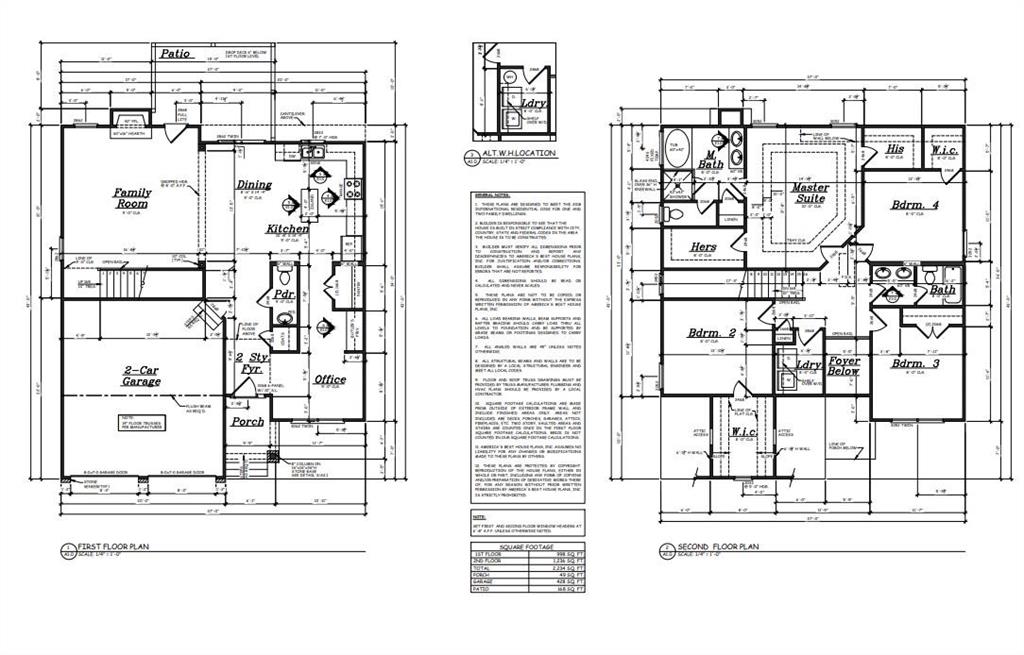
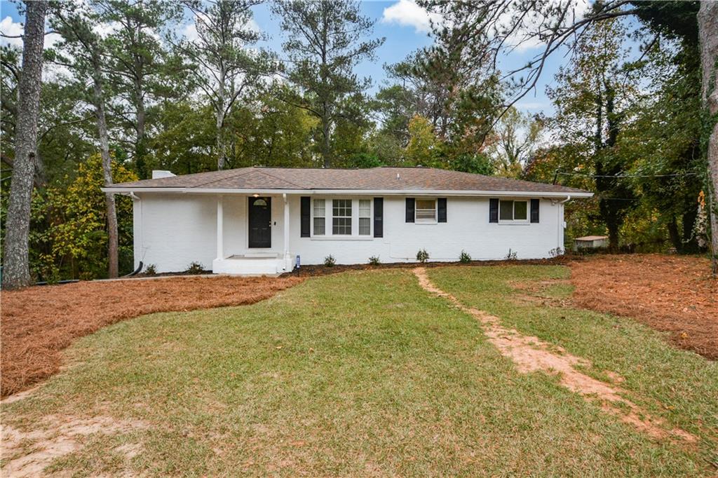
 MLS# 410997317
MLS# 410997317 