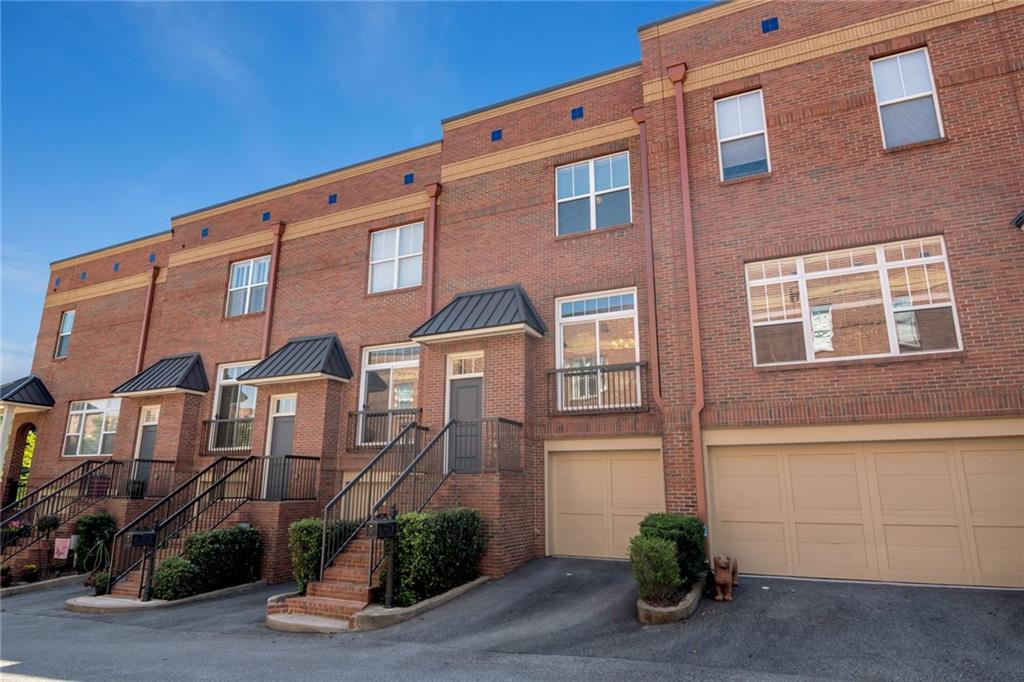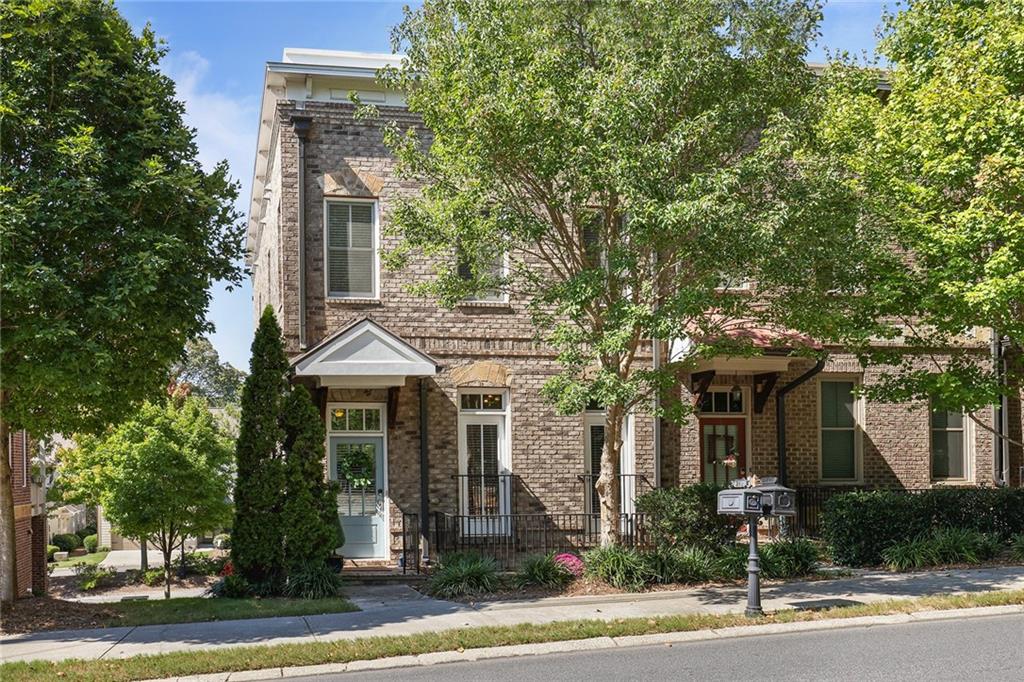Viewing Listing MLS# 410879146
Marietta, GA 30060
- 3Beds
- 3Full Baths
- 1Half Baths
- N/A SqFt
- 2018Year Built
- 0.05Acres
- MLS# 410879146
- Residential
- Townhouse
- Active
- Approx Time on Market8 days
- AreaN/A
- CountyCobb - GA
- Subdivision Manget
Overview
Welcome to in-town living at its finest! This end unit townhome close to the Marietta Square with two covered porches and fenced side yard is full of upgrades at every turn. The lower level has a bedroom and full bath with access to the rear entry two car garage. The main level is open and airy with a powder room, stunning kitchen with quartz countertops, farmhouse sink, white cabinets, stainless steel appliances, large island with plenty of seating space, bar area with wine rack and beverage cooler. The kitchen opens to the dining room and great room with exposed beams and marble herringbone surround fireplace and wall of windows and french doors to the home's second covered porch. The top floor boasts the primary suite with a spa-like bath with double vanities, oversized shower and stunning free standing soaking bathtub. The primary suite custom closet is a show stopper with an island for extra storage. A wall of closets including your laundry area line the hallway to the third ensuite bedroom. Updated lighting and true hardwoods throughout.
Association Fees / Info
Hoa: Yes
Hoa Fees Frequency: Quarterly
Hoa Fees: 650
Community Features: Homeowners Assoc, Near Schools, Near Shopping, Sidewalks
Association Fee Includes: Maintenance Grounds, Pest Control, Termite
Bathroom Info
Halfbaths: 1
Total Baths: 4.00
Fullbaths: 3
Room Bedroom Features: None
Bedroom Info
Beds: 3
Building Info
Habitable Residence: No
Business Info
Equipment: None
Exterior Features
Fence: Wrought Iron
Patio and Porch: Covered, Deck
Exterior Features: Balcony
Road Surface Type: Paved
Pool Private: No
County: Cobb - GA
Acres: 0.05
Pool Desc: None
Fees / Restrictions
Financial
Original Price: $600,000
Owner Financing: No
Garage / Parking
Parking Features: Garage, Garage Faces Rear
Green / Env Info
Green Energy Generation: None
Handicap
Accessibility Features: None
Interior Features
Security Ftr: Smoke Detector(s)
Fireplace Features: Family Room
Levels: Three Or More
Appliances: Dishwasher, Disposal, Gas Cooktop, Gas Oven, Gas Water Heater, Range Hood
Laundry Features: In Hall, Upper Level
Interior Features: Beamed Ceilings, Crown Molding, Entrance Foyer, High Speed Internet, Walk-In Closet(s)
Flooring: Hardwood
Spa Features: None
Lot Info
Lot Size Source: Public Records
Lot Features: Landscaped
Lot Size: x
Misc
Property Attached: Yes
Home Warranty: No
Open House
Other
Other Structures: None
Property Info
Construction Materials: Brick
Year Built: 2,018
Property Condition: Resale
Roof: Composition
Property Type: Residential Attached
Style: Townhouse
Rental Info
Land Lease: No
Room Info
Kitchen Features: Breakfast Bar, Cabinets White, Keeping Room, Kitchen Island, Pantry, Stone Counters, View to Family Room, Wine Rack
Room Master Bathroom Features: Double Vanity,Shower Only
Room Dining Room Features: Open Concept
Special Features
Green Features: None
Special Listing Conditions: None
Special Circumstances: None
Sqft Info
Building Area Total: 2452
Building Area Source: Public Records
Tax Info
Tax Amount Annual: 1233
Tax Year: 2,023
Tax Parcel Letter: 16-1287-0-201-0
Unit Info
Num Units In Community: 1
Utilities / Hvac
Cool System: Ceiling Fan(s), Central Air, Zoned
Electric: Other
Heating: Forced Air, Natural Gas, Zoned
Utilities: Cable Available, Electricity Available, Natural Gas Available, Phone Available, Sewer Available, Underground Utilities, Water Available
Sewer: Public Sewer
Waterfront / Water
Water Body Name: None
Water Source: Public
Waterfront Features: None
Directions
Roswell Road to Coryell Street. Left onto Waterman. Parking is on the street lots, behind the unit or turn onto Golden Banner for a parking lot.Listing Provided courtesy of Ansley Real Estate| Christie's International Real Estate
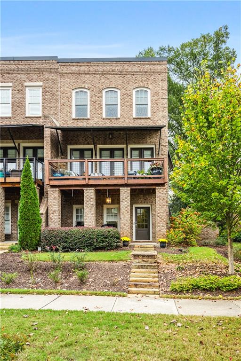
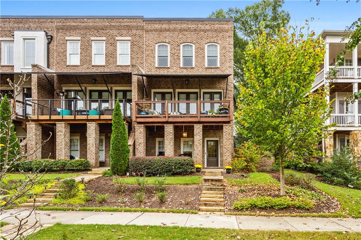
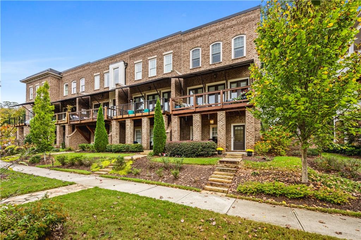
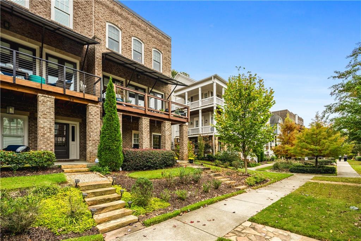
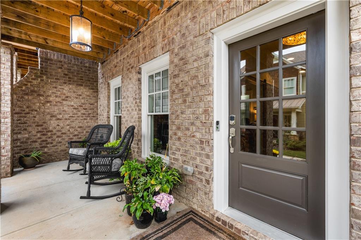
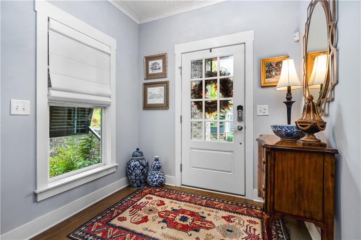
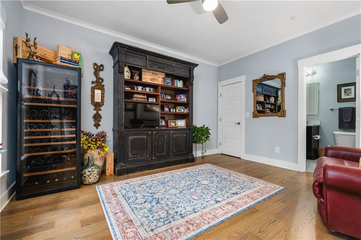
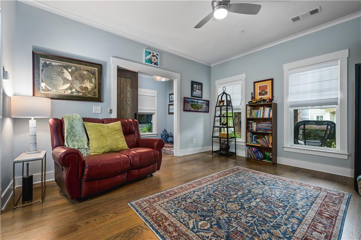
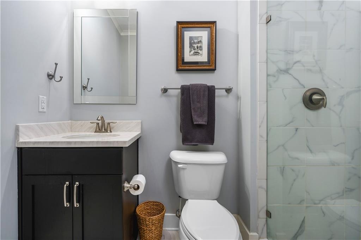
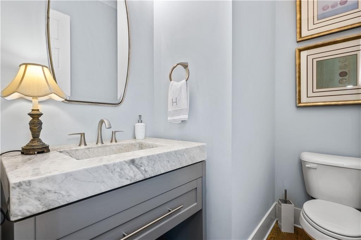
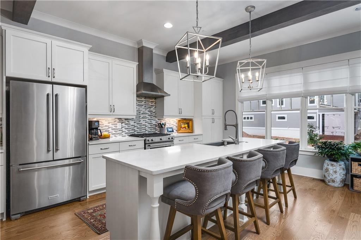
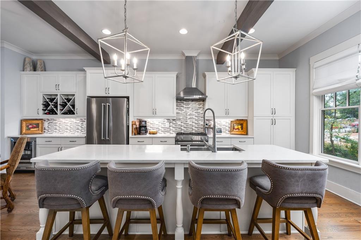
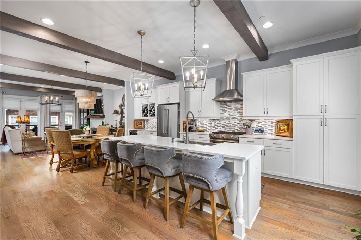
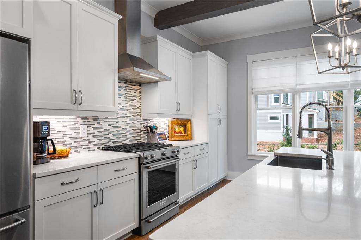
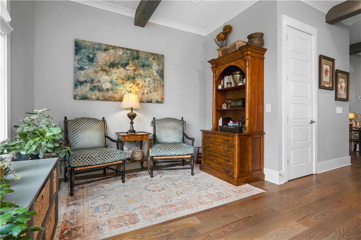
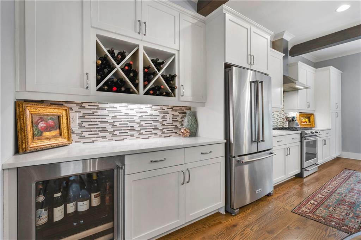
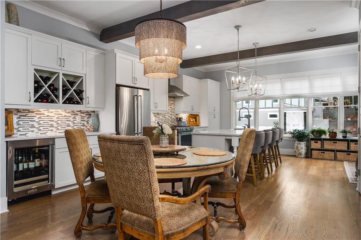
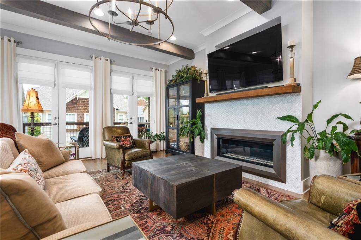
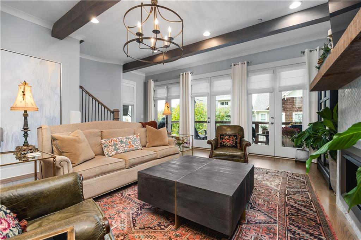
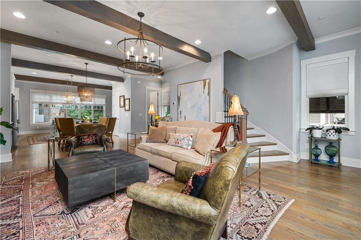
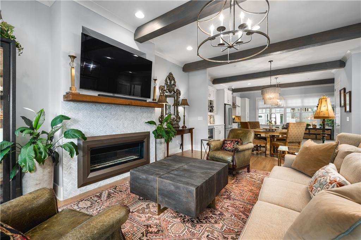
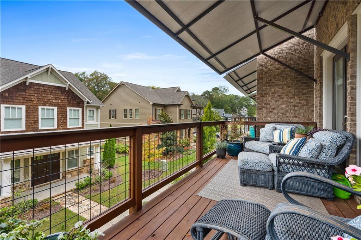
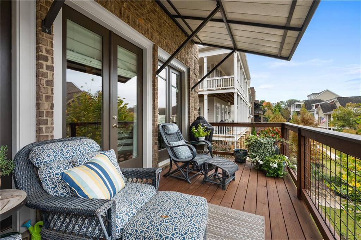
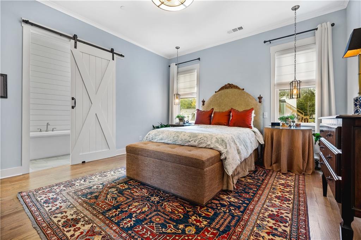
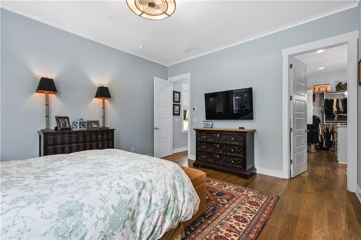
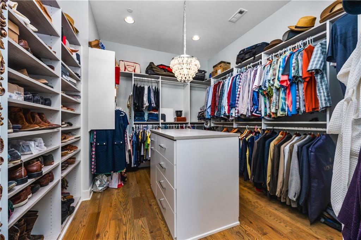
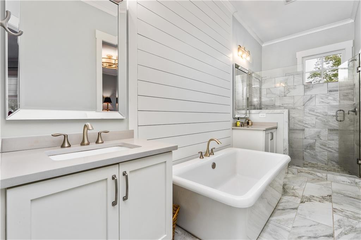
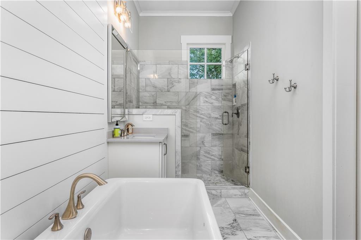
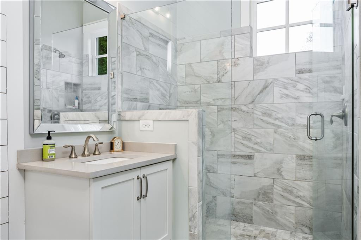
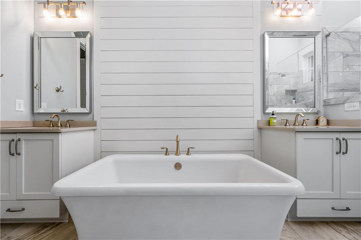
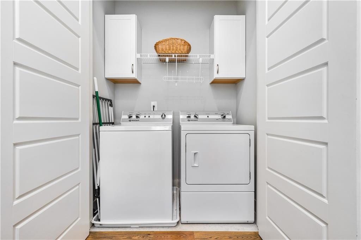
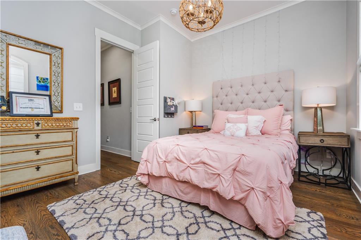
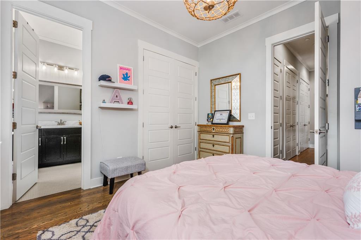
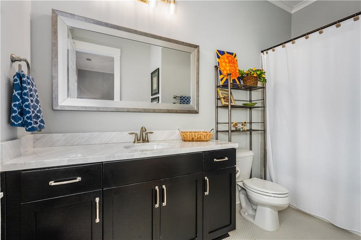
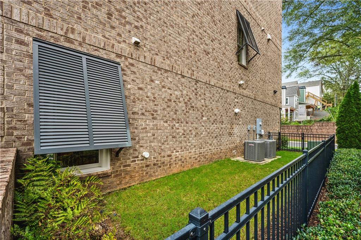
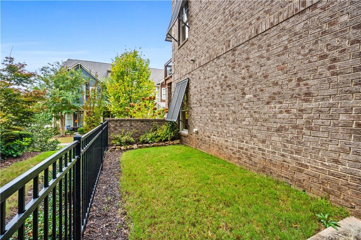
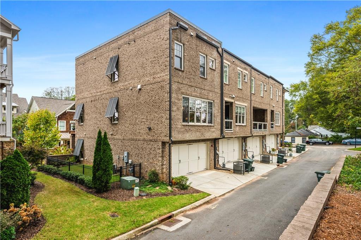
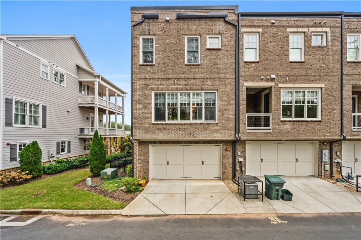
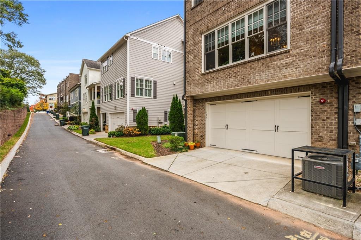
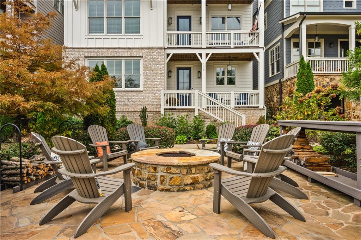
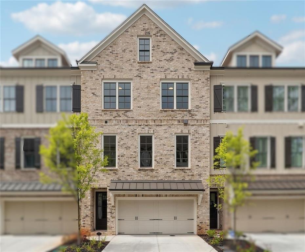
 MLS# 411111196
MLS# 411111196 