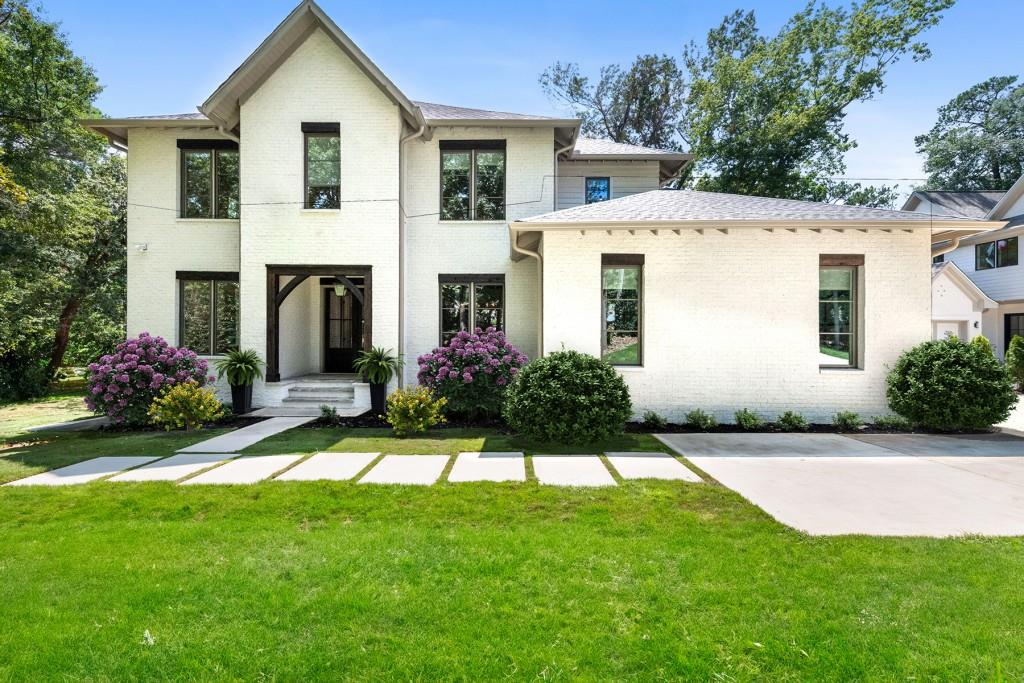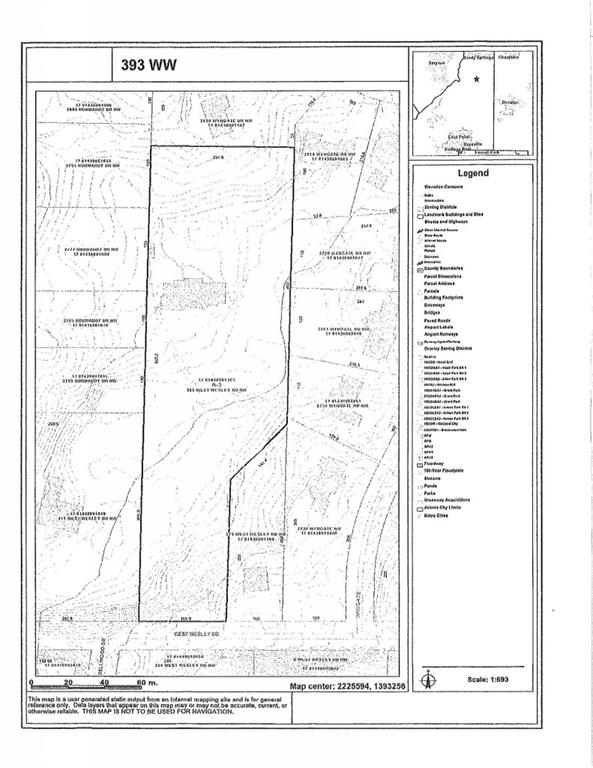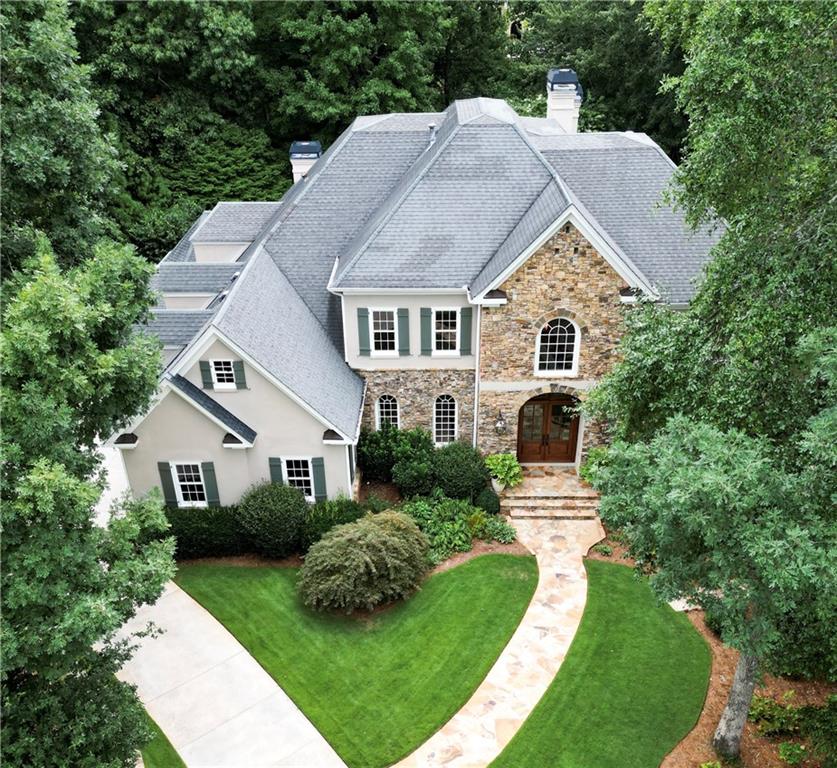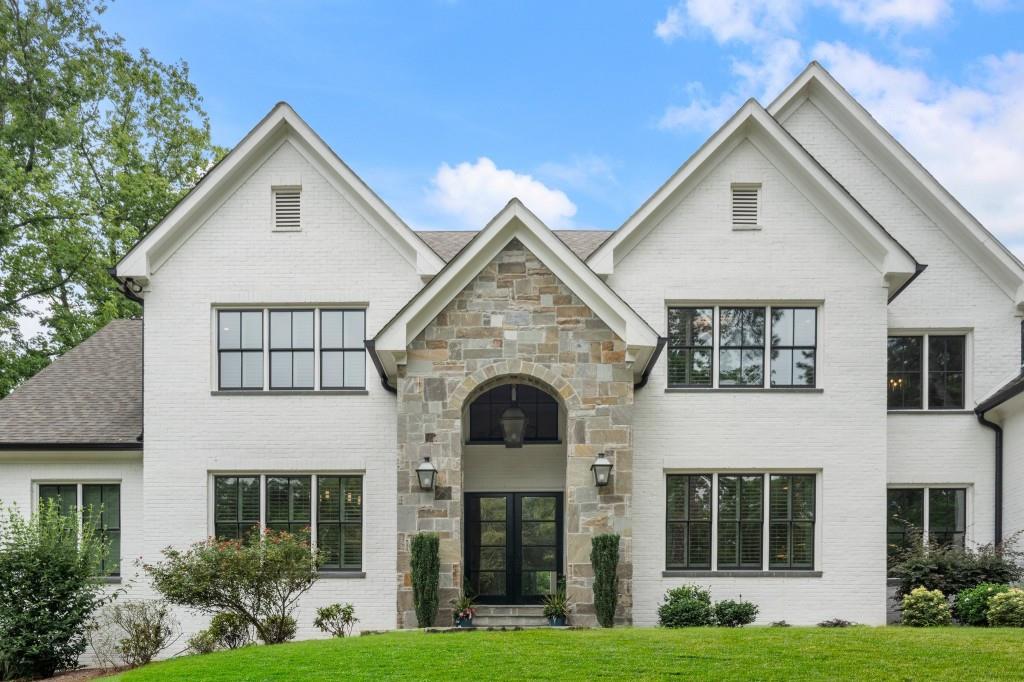Viewing Listing MLS# 410867690
Atlanta, GA 30309
- 5Beds
- 5Full Baths
- 1Half Baths
- N/A SqFt
- 1930Year Built
- 0.49Acres
- MLS# 410867690
- Residential
- Single Family Residence
- Active
- Approx Time on MarketN/A
- AreaN/A
- CountyFulton - GA
- Subdivision Ansley Park
Overview
Located in picturesque Ansley Park, this renovated quintessential Ansley Park home delights from first glance. A charming lattice-lined arbor prefaces the stone walkway to the portico and grand front entry. Typical for the period, the front door opens into a vestibule and subsequent entry foyer. Warm hardwood floors and beautiful moldings welcome and flow throughout the main level. The light-filled main level includes a fireside living room, a sunroom with casement windows and French doors to the rear patio, an elegant fireside dining room and a den off the magazine-worthy kitchen. The incredible kitchen features an oversized island with seating and black leathered countertops, which create a pleasing contrast with the extensive white cabinetry. Glass-front cabinetry with antique pulls as well as a panel-front refrigerator and dishwasher give the kitchen a historic feel. A nearby wet bar with additional glass-front cabinetry is perfect for entertaining. Venture upstairs to the second level, and relax in the tranquil primary suite, complete with a sitting area, a fireplace and a beautiful sunroom. Recently updated, the en suite marble-detailed bathroom wows with separate vanities, a centrally located jetted bathtub abutting the exquisite shower and an abundance of natural light. Two secondary upstairs bedrooms with private, en suite bathrooms. A finished third level provides additional living space and boasts an office, a half bathroom and flex space. There is also a finished basement with private entrance and elevator access. The basement is home to a spacious bedroom, bathroom and full living room and kitchen with dining space. Take the four-stop elevator or stairs back to the main level and head to the rear of the property. Across the driveway and past the two-car garage/carport, an adorable one-bedroom, one-bathroom guest house delights. The sizable living room offers a fireplace, a dining area and a bay window sitting area. The full-size kitchen is perfect for a renter, an au pair or a long-term guest. The beautiful screened porch on the side of the guest house overlooks the fenced, lush backyard. Located in historic Ansley Park, this perfect home provides easy access to Midtown, nearby parks, restaurants, retail and cultural attractions. Endless elegance awaits at 235 The Prado.
Association Fees / Info
Hoa: No
Community Features: Golf, Near Beltline, Near Public Transport, Near Schools, Near Shopping, Near Trails/Greenway, Park, Playground, Restaurant, Sidewalks, Street Lights, Tennis Court(s)
Bathroom Info
Main Bathroom Level: 1
Halfbaths: 1
Total Baths: 6.00
Fullbaths: 5
Room Bedroom Features: In-Law Floorplan, Oversized Master, Sitting Room
Bedroom Info
Beds: 5
Building Info
Habitable Residence: No
Business Info
Equipment: None
Exterior Features
Fence: Back Yard, Fenced, Front Yard
Patio and Porch: Covered, Deck, Front Porch, Patio, Side Porch
Exterior Features: Courtyard, Private Entrance, Private Yard, Rain Gutters
Road Surface Type: Paved
Pool Private: No
County: Fulton - GA
Acres: 0.49
Pool Desc: None
Fees / Restrictions
Financial
Original Price: $2,995,000
Owner Financing: No
Garage / Parking
Parking Features: Detached, Garage, Kitchen Level, Level Driveway
Green / Env Info
Green Energy Generation: None
Handicap
Accessibility Features: Accessible Elevator Installed
Interior Features
Security Ftr: Fire Alarm, Security System Owned, Smoke Detector(s)
Fireplace Features: Living Room, Master Bedroom, Other Room
Levels: Three Or More
Appliances: Dishwasher, Disposal, Gas Cooktop, Microwave, Refrigerator, Other
Laundry Features: Laundry Room
Interior Features: Beamed Ceilings, Bookcases, Crown Molding, Double Vanity, Elevator, Entrance Foyer, High Ceilings 10 ft Main, High Speed Internet, Walk-In Closet(s), Wet Bar
Flooring: Hardwood
Spa Features: None
Lot Info
Lot Size Source: Public Records
Lot Features: Back Yard, Landscaped, Level, Private
Lot Size: x
Misc
Property Attached: No
Home Warranty: No
Open House
Other
Other Structures: Carriage House,Garage(s),Guest House,Pergola,Shed(s)
Property Info
Construction Materials: Frame
Year Built: 1,930
Property Condition: Resale
Roof: Composition
Property Type: Residential Detached
Style: Traditional
Rental Info
Land Lease: No
Room Info
Kitchen Features: Breakfast Bar, Breakfast Room, Cabinets White, Eat-in Kitchen, Keeping Room, Kitchen Island, Pantry, Pantry Walk-In, Stone Counters, View to Family Room
Room Master Bathroom Features: Double Vanity,Separate Tub/Shower,Soaking Tub,Othe
Room Dining Room Features: Seats 12+,Separate Dining Room
Special Features
Green Features: Insulation, Thermostat
Special Listing Conditions: None
Special Circumstances: None
Sqft Info
Building Area Total: 6747
Building Area Source: Public Records
Tax Info
Tax Amount Annual: 41255
Tax Year: 2,023
Tax Parcel Letter: 17-0105-0002-008-9
Unit Info
Utilities / Hvac
Cool System: Ceiling Fan(s), Central Air, Zoned
Electric: None
Heating: Forced Air, Natural Gas, Zoned
Utilities: Cable Available, Electricity Available, Natural Gas Available, Phone Available, Sewer Available, Water Available
Sewer: Public Sewer
Waterfront / Water
Water Body Name: None
Water Source: Public
Waterfront Features: None
Directions
Traveling on Peachtree Circle, head east on The Prado NE to home on the left.Listing Provided courtesy of Atlanta Fine Homes Sotheby's International
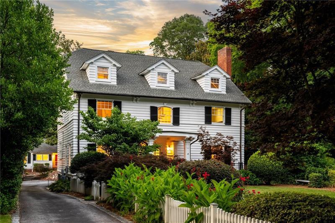
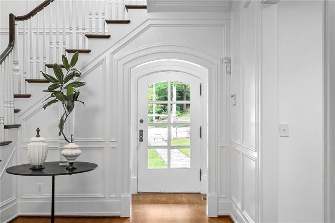
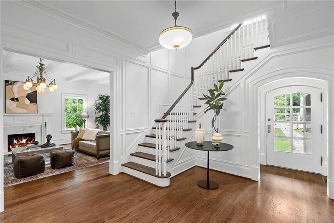
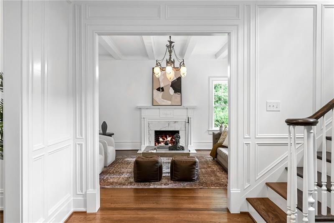
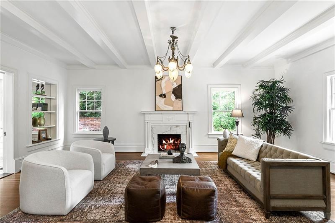
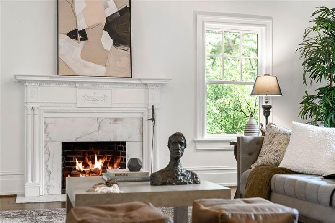
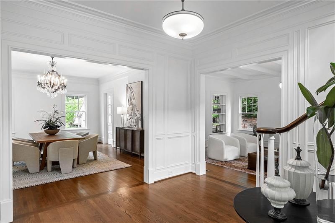
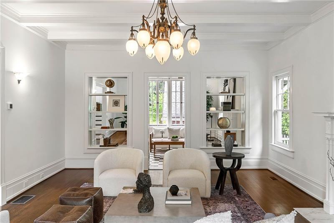

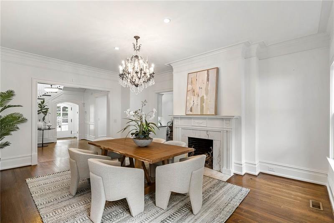
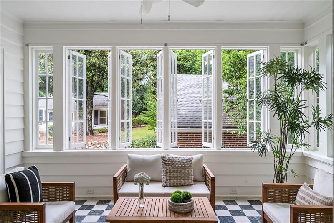
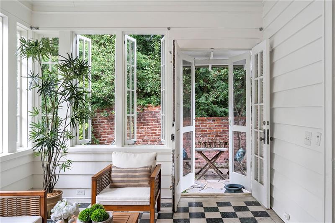
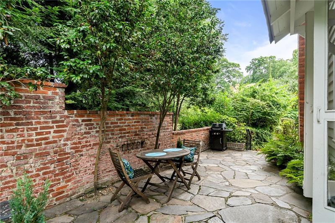
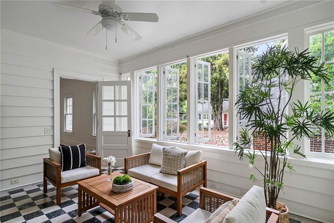
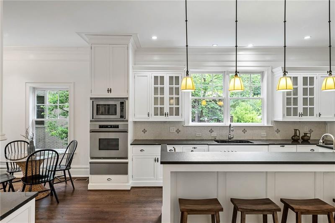
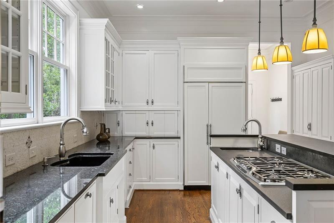
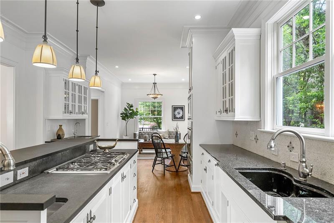
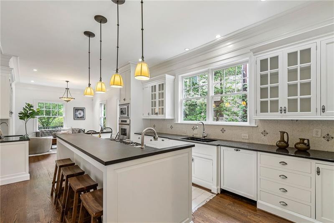
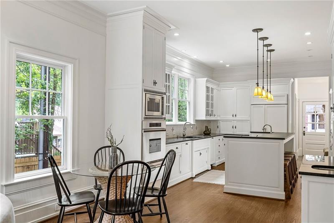
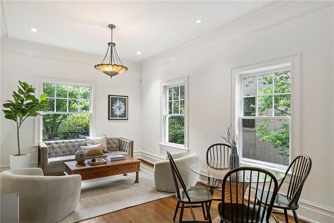
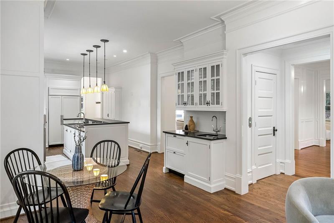
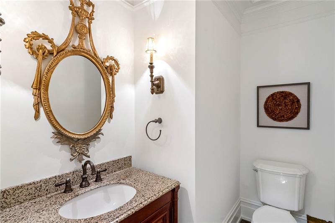
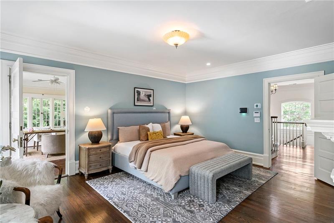
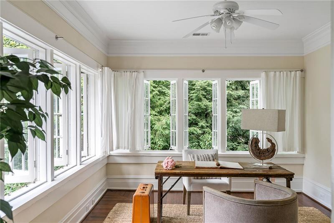
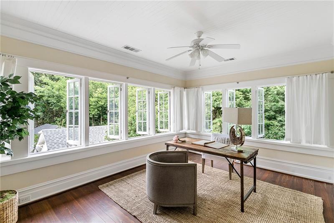
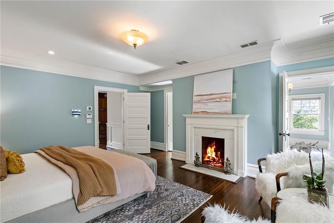
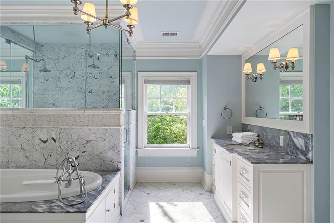
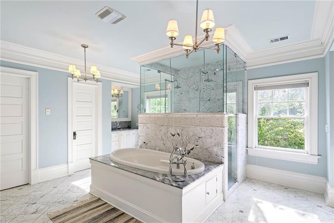
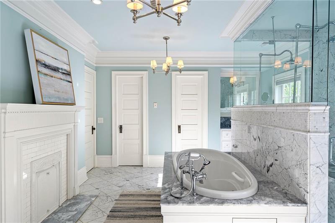
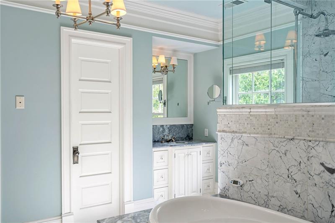
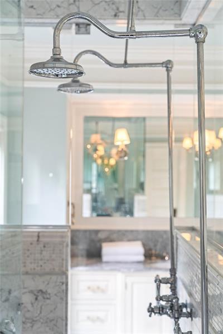
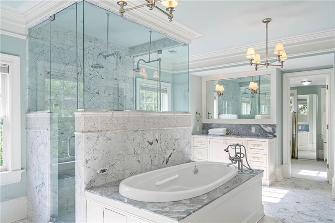
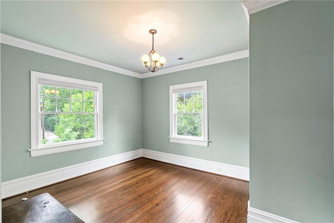
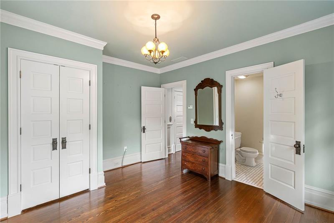
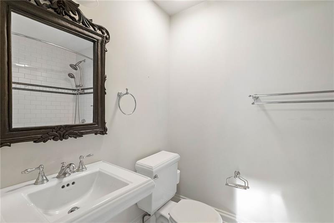
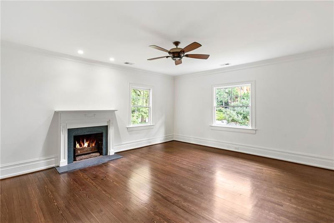
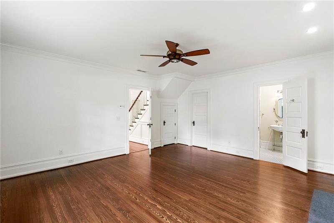
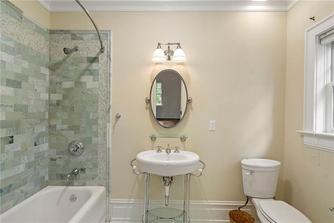
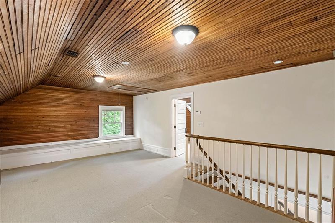
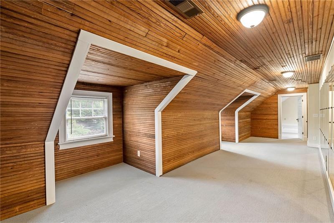
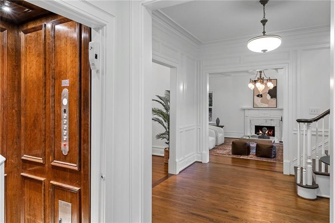
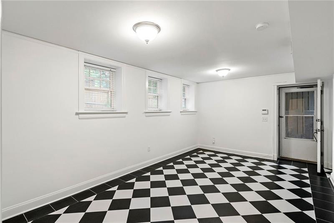
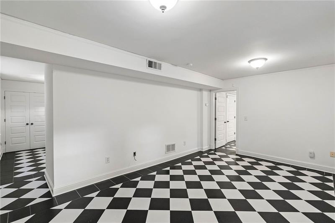
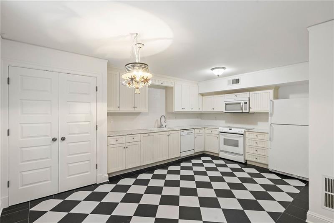
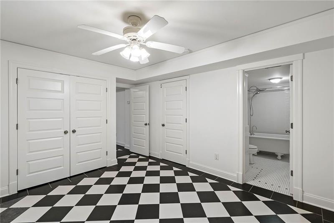
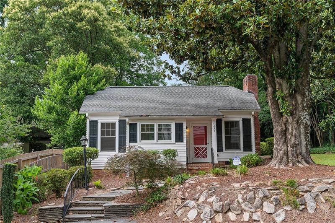
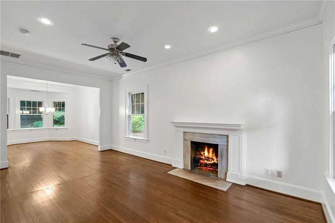
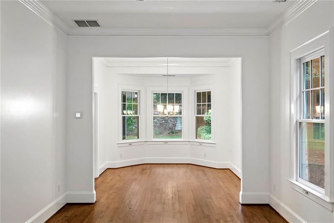
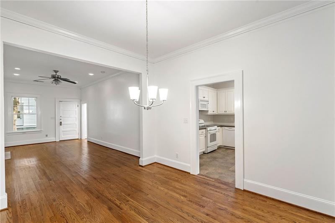
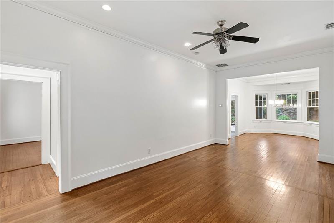
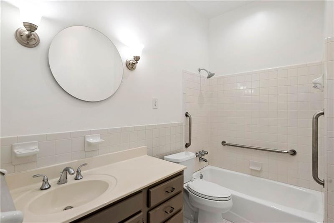
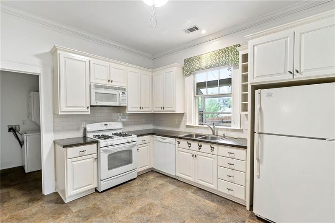
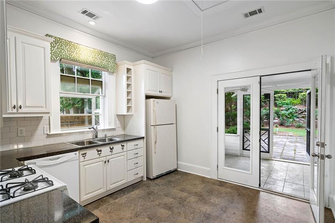
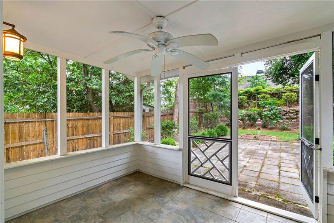
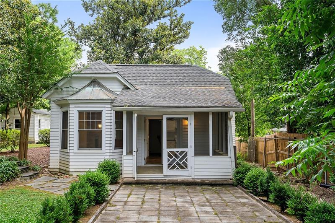
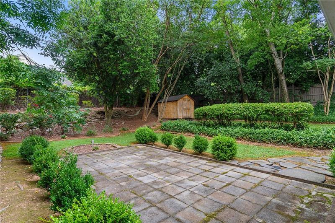
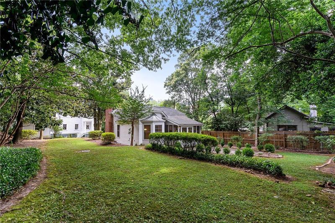
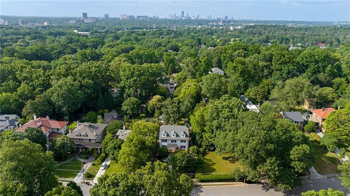
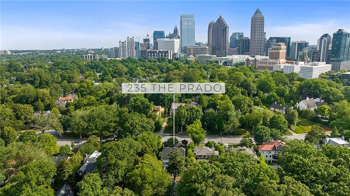
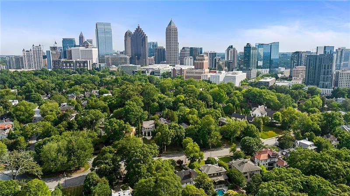
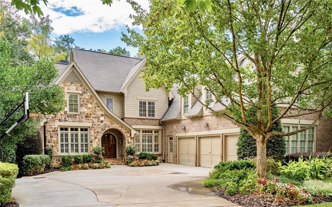
 MLS# 406558269
MLS# 406558269 