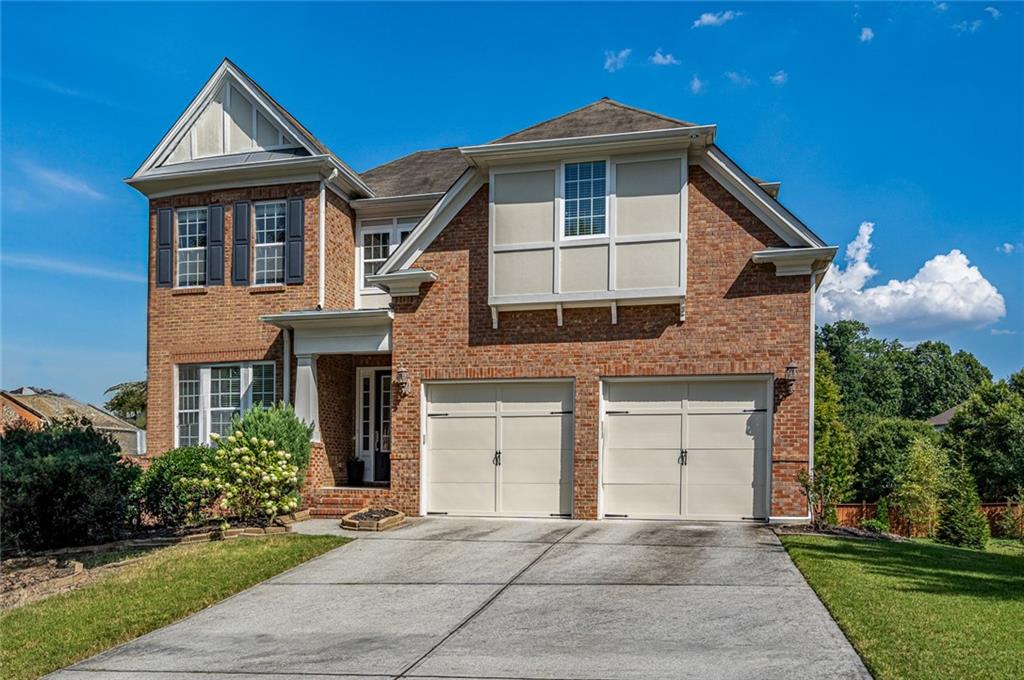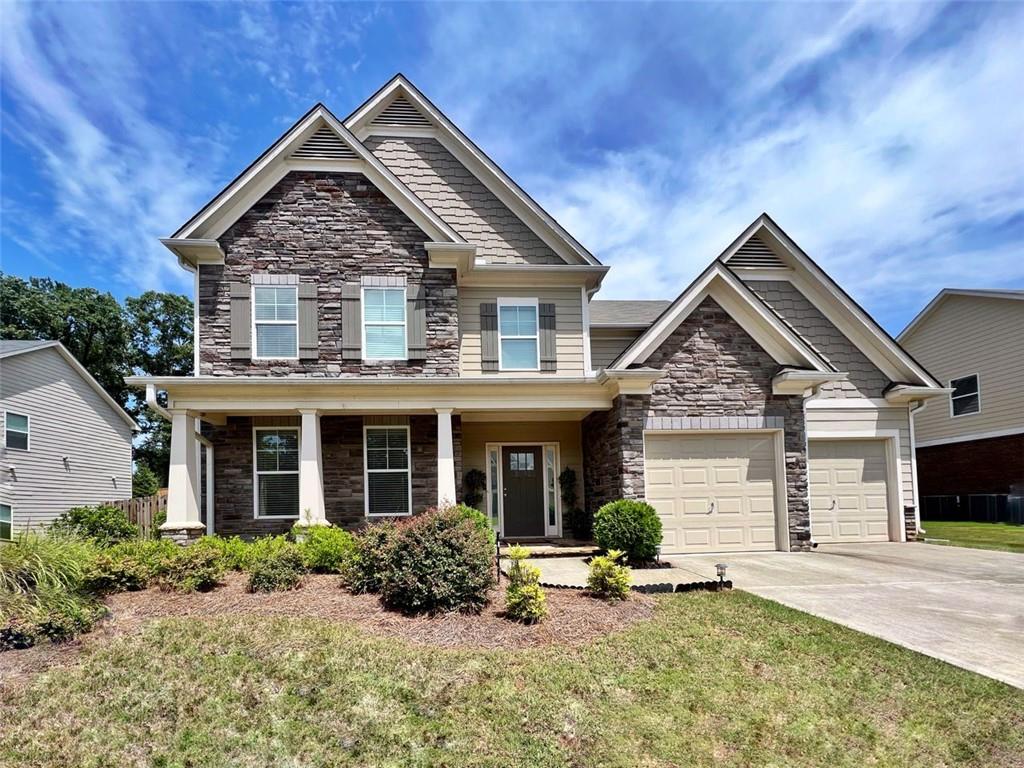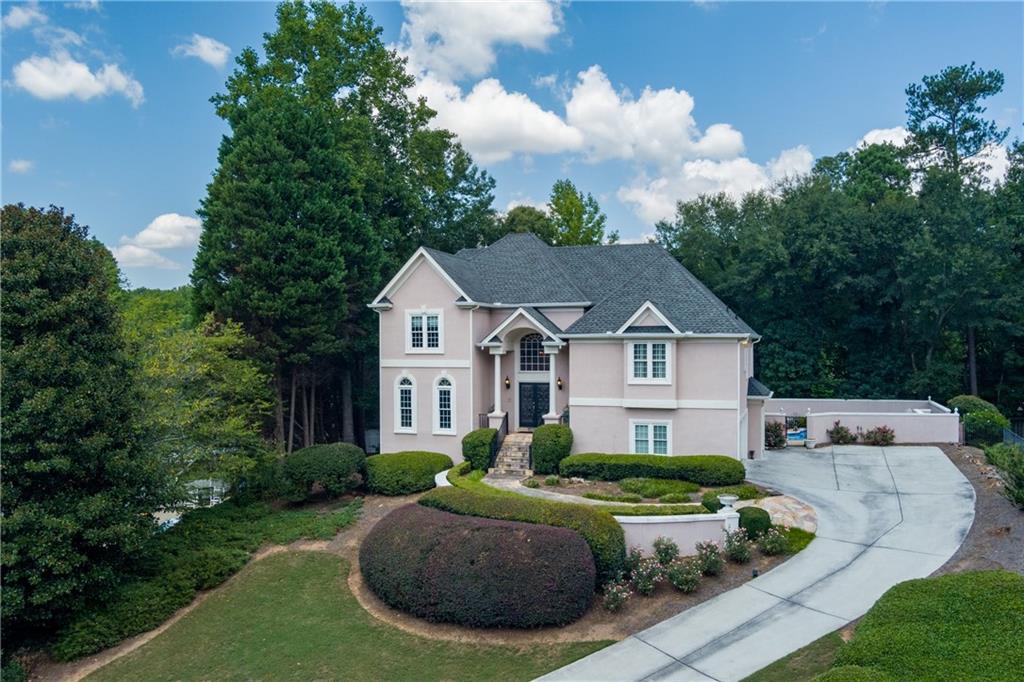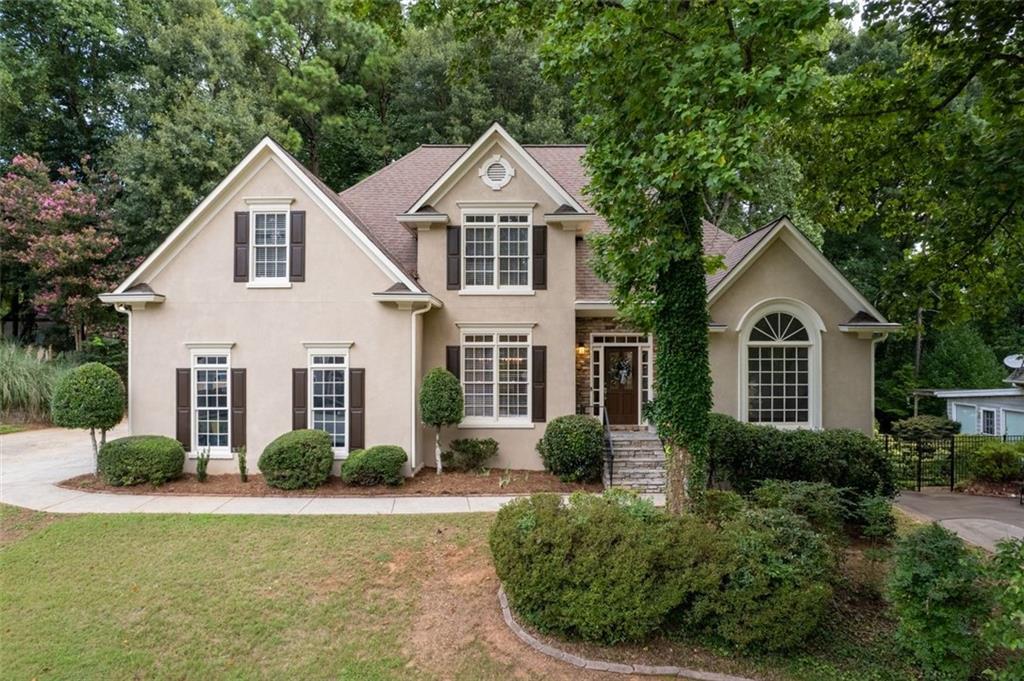Viewing Listing MLS# 410854920
Smyrna, GA 30082
- 5Beds
- 4Full Baths
- N/AHalf Baths
- N/A SqFt
- 1974Year Built
- 0.66Acres
- MLS# 410854920
- Residential
- Single Family Residence
- Active
- Approx Time on Market5 days
- AreaN/A
- CountyCobb - GA
- Subdivision Bennett Woods
Overview
Beautiful renovation in the sought after Bennett Woods neighborhood located on a private corner lot. The main level boasts one of two well-appointed primary bedrooms with a luxurious en-suite bathroom. Use the secondary bedroom on the main level for guests, an office or a separate dining room. The large gourmet kitchen spills into the dining/open living room with a wood burning fireplace. The main level includes brand new hardwood floors in the common areas. You will find the second of the two primary bedrooms upstairs with its own private bathroom. Two additional bedrooms and one bathroom complete the upstairs. The basement has room for a game room or additional living space. Huge yard! Too many updates to list, go see for yourself what a beautiful job was done on this house.
Association Fees / Info
Hoa: No
Community Features: Other
Bathroom Info
Main Bathroom Level: 2
Total Baths: 4.00
Fullbaths: 4
Room Bedroom Features: Oversized Master
Bedroom Info
Beds: 5
Building Info
Habitable Residence: No
Business Info
Equipment: None
Exterior Features
Fence: None
Patio and Porch: Front Porch
Exterior Features: Other
Road Surface Type: Paved
Pool Private: No
County: Cobb - GA
Acres: 0.66
Pool Desc: None
Fees / Restrictions
Financial
Original Price: $725,000
Owner Financing: No
Garage / Parking
Parking Features: Driveway, Drive Under Main Level, Garage, Garage Door Opener, Garage Faces Side
Green / Env Info
Green Energy Generation: None
Handicap
Accessibility Features: None
Interior Features
Security Ftr: Fire Alarm
Fireplace Features: Wood Burning Stove, Family Room
Levels: Two
Appliances: Dishwasher, Gas Water Heater, Gas Cooktop, Gas Oven, Disposal
Laundry Features: In Bathroom
Interior Features: Other
Flooring: Ceramic Tile, Hardwood, Carpet
Spa Features: None
Lot Info
Lot Size Source: Other
Lot Features: Corner Lot, Front Yard, Level, Back Yard, Private
Lot Size: 119x227x124x249
Misc
Property Attached: No
Home Warranty: No
Open House
Other
Other Structures: None
Property Info
Construction Materials: Other
Year Built: 1,974
Property Condition: Resale
Roof: Shingle
Property Type: Residential Detached
Style: Traditional
Rental Info
Land Lease: No
Room Info
Kitchen Features: Cabinets White, Eat-in Kitchen, Solid Surface Counters, Stone Counters
Room Master Bathroom Features: Soaking Tub
Room Dining Room Features: Other
Special Features
Green Features: None
Special Listing Conditions: None
Special Circumstances: Investor Owned
Sqft Info
Building Area Total: 2847
Building Area Source: Public Records
Tax Info
Tax Amount Annual: 420
Tax Year: 2,023
Tax Parcel Letter: 17-0313-0-061-0
Unit Info
Utilities / Hvac
Cool System: Central Air, Electric
Electric: Other
Heating: Central, Natural Gas
Utilities: Electricity Available, Natural Gas Available, Sewer Available, Phone Available, Cable Available, Water Available
Sewer: Public Sewer
Waterfront / Water
Water Body Name: None
Water Source: Public
Waterfront Features: None
Directions
S Cobb Dr to L on Concord Rd SE to L on Highview Dr SE to R on Manson to L on Willowbrook to R on Mockingbird.Listing Provided courtesy of Atlanta Communities
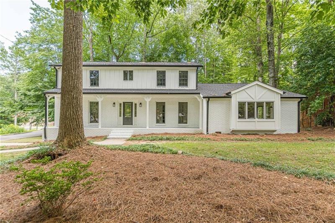
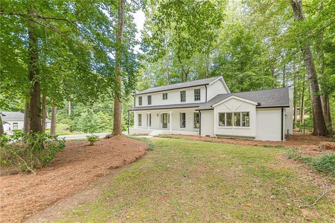
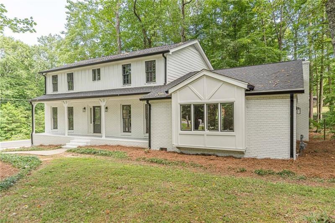
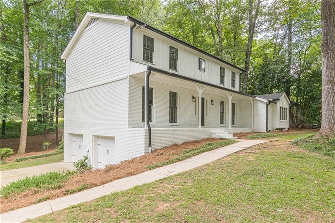
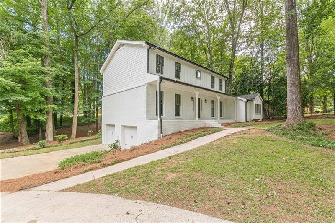
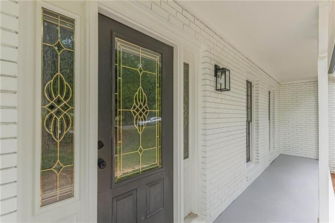
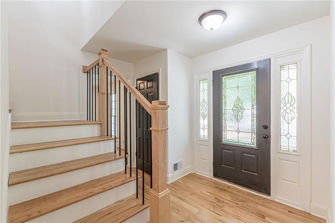
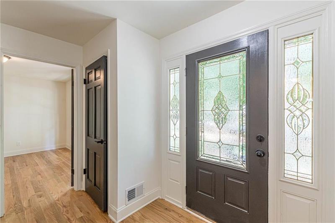
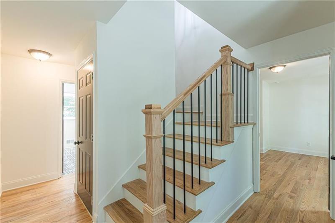
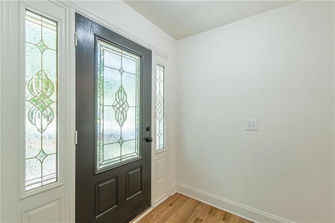
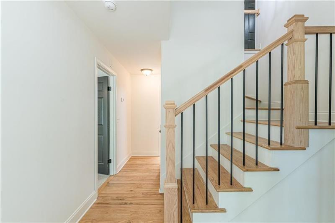
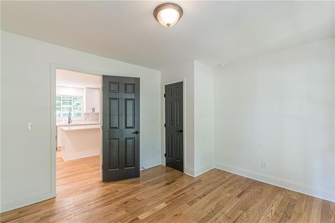
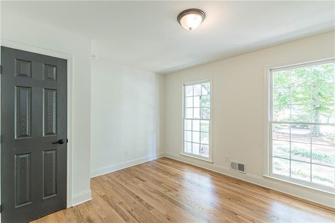
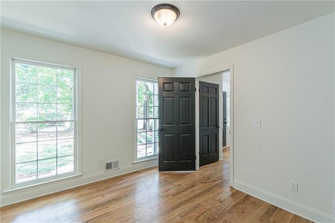
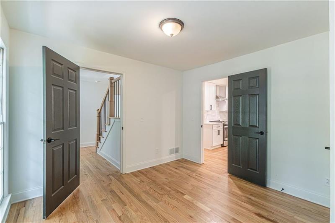
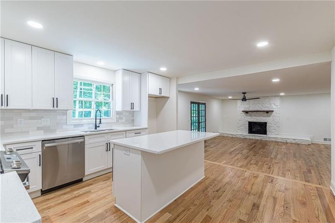
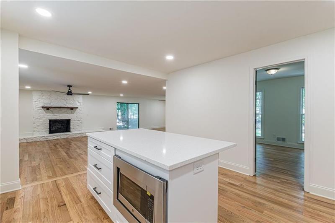
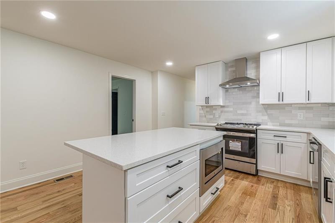
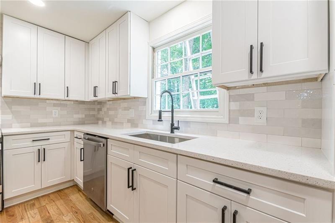
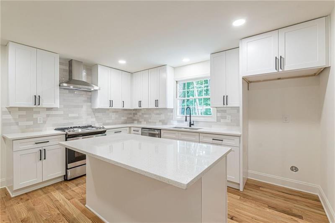
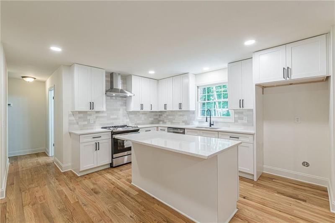
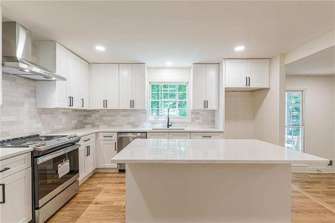
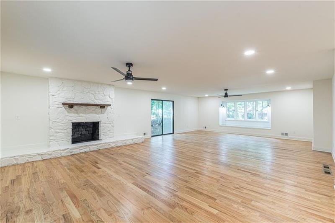
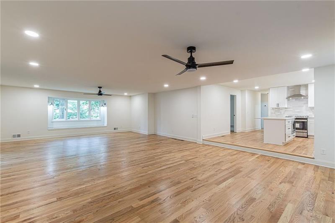
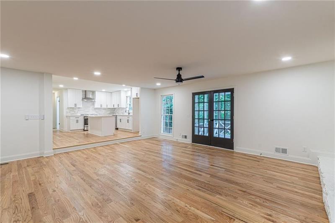
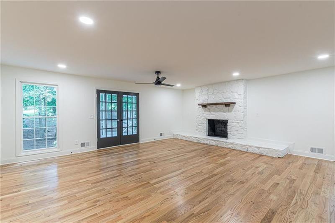
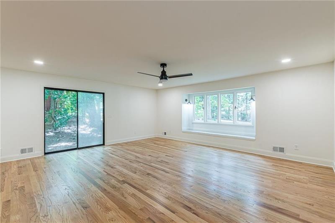
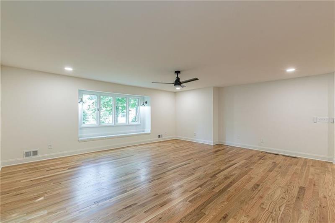
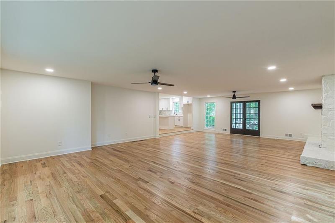
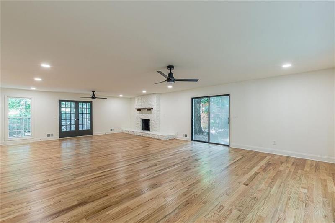
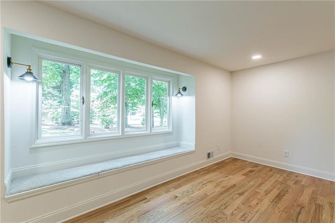
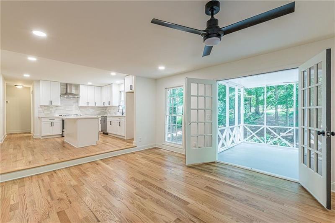
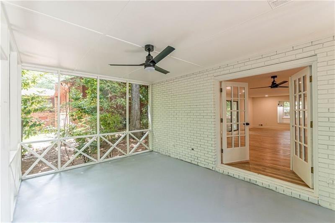
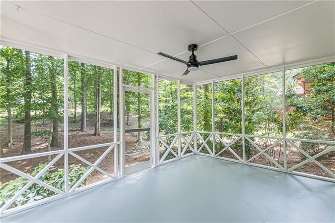
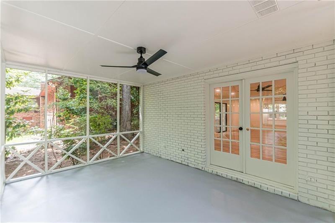
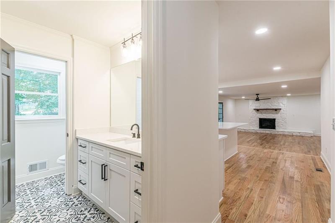
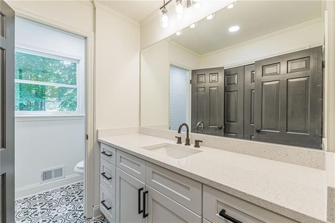
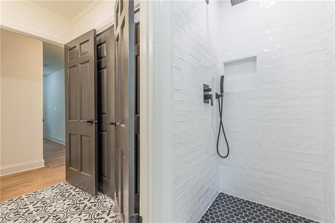
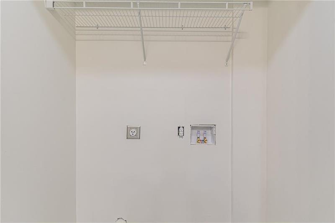
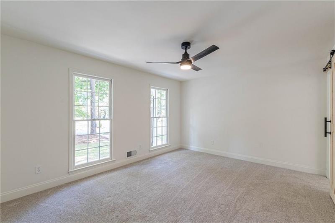
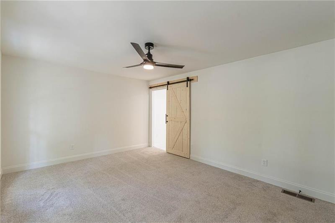
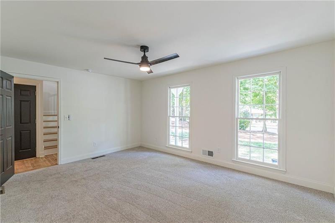
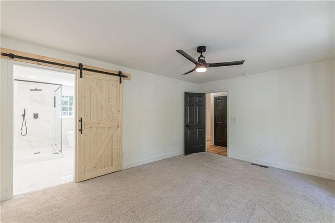
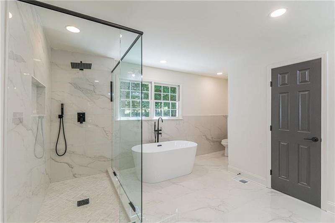
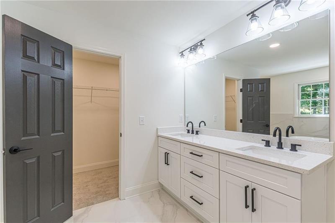
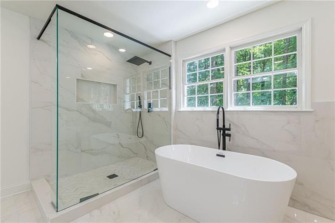
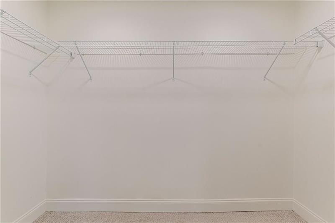
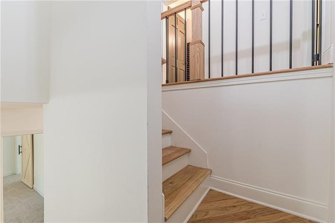
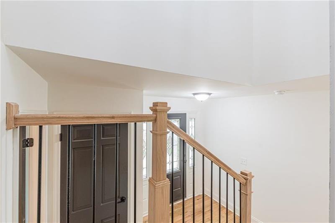
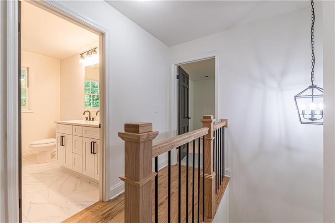
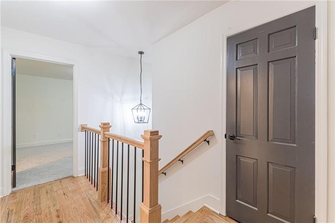
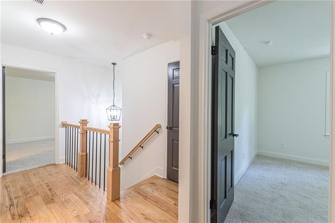
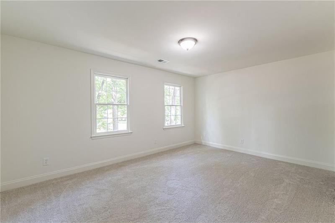
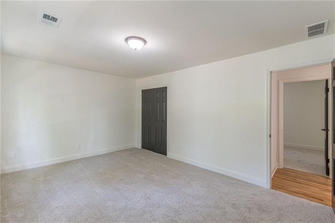
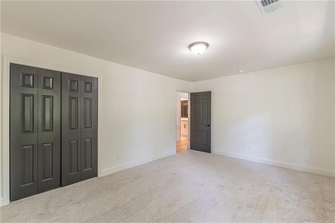
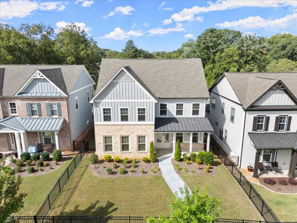
 MLS# 403921989
MLS# 403921989 