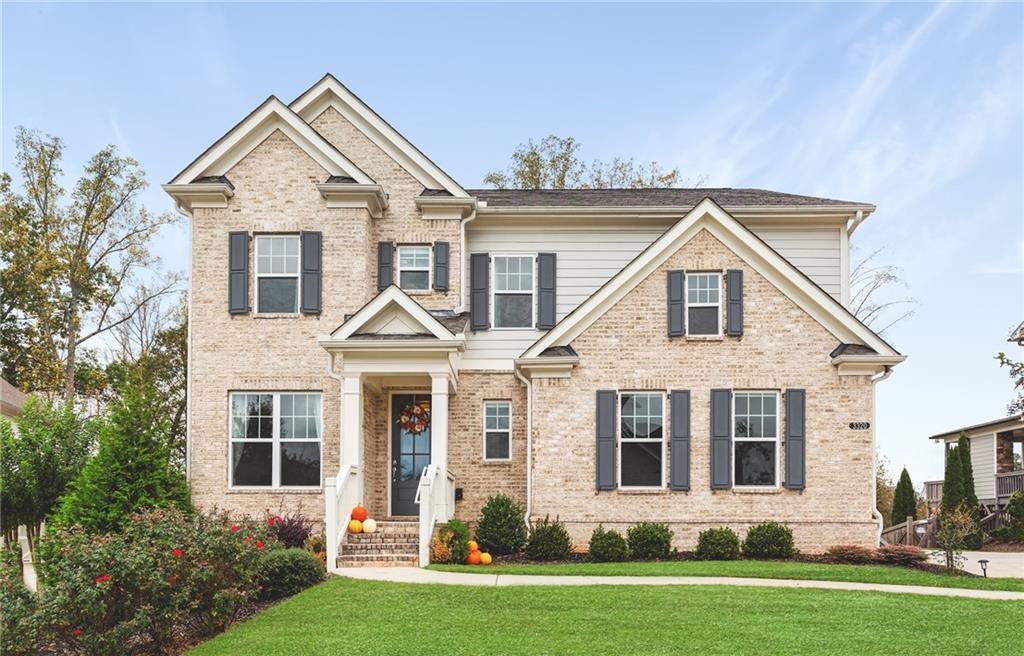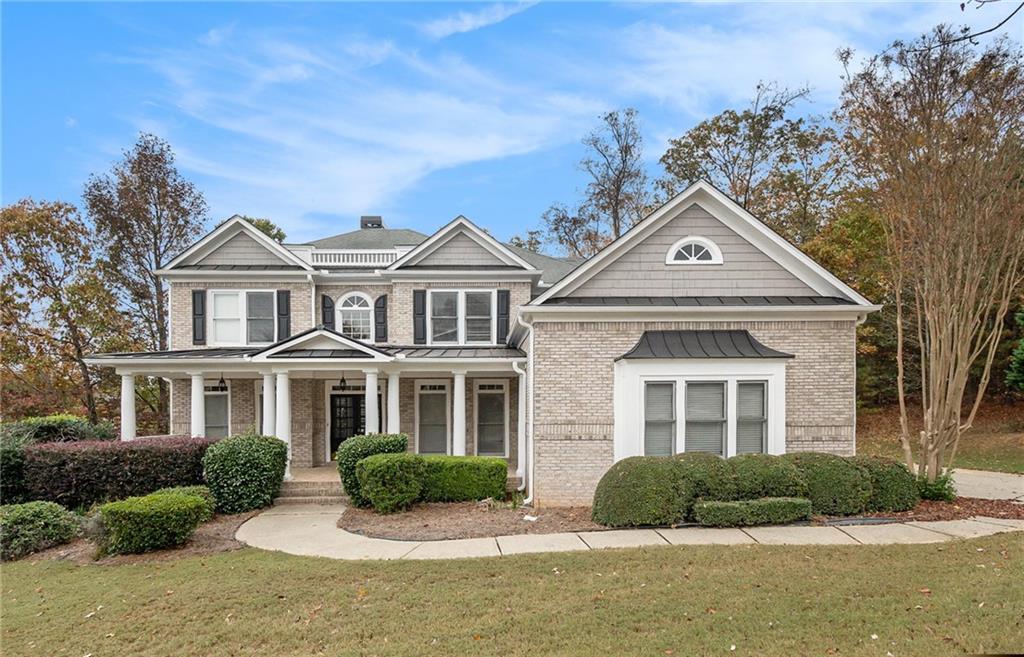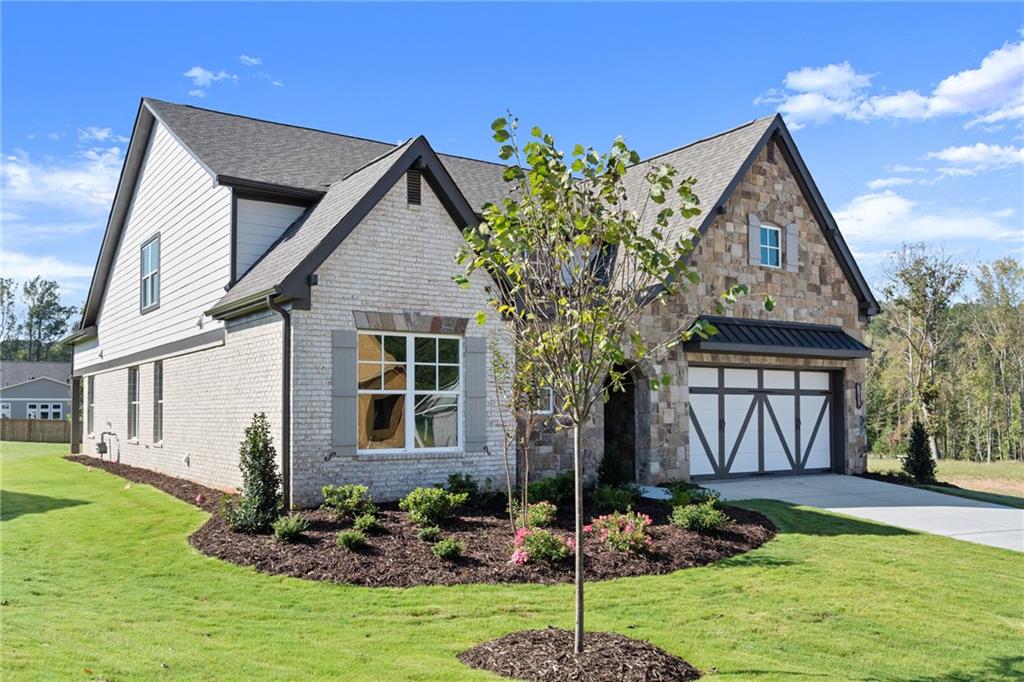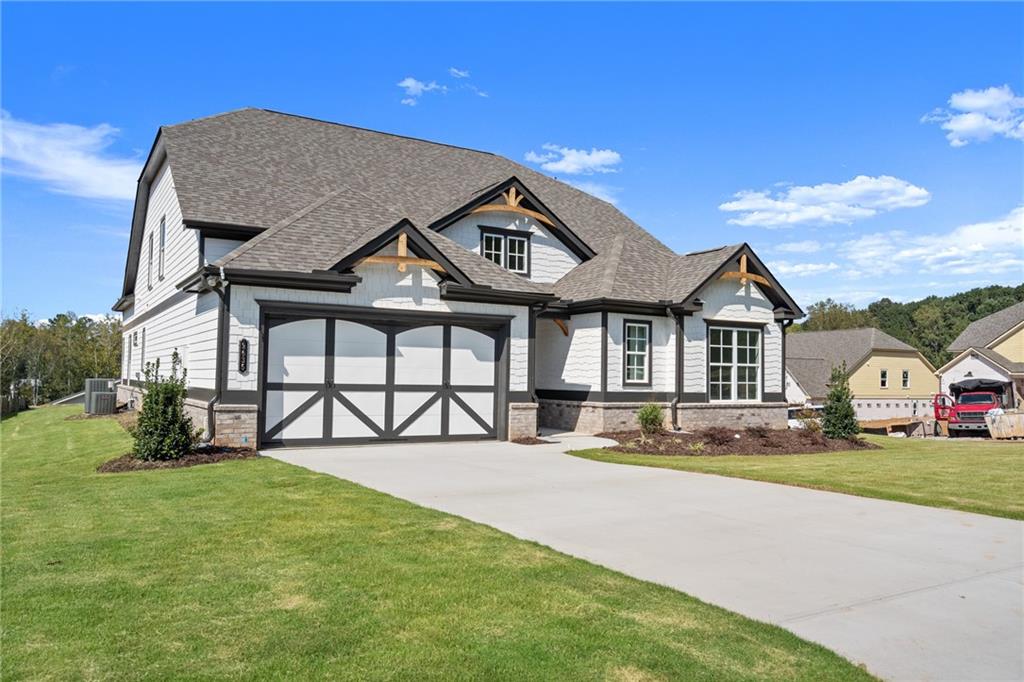Viewing Listing MLS# 410854823
Cumming, GA 30028
- 4Beds
- 3Full Baths
- N/AHalf Baths
- N/A SqFt
- 2023Year Built
- 0.43Acres
- MLS# 410854823
- Residential
- Single Family Residence
- Active
- Approx Time on Market6 days
- AreaN/A
- CountyForsyth - GA
- Subdivision Yellowstone Farm
Overview
Up to $40,000 in incentives when working with our preferred lenders!Welcome to the Burchfield, a beautifully designed 4-bedroom, 3-bath home by SR Homes, offering the perfect blend of style, comfort, and functionality. This thoughtfully crafted floor plan is ideal for modern living, featuring an open-concept design, main-level master suite, and luxurious finishes throughout.As you step inside, youre greeted by a two story foyer. Additionally, 9-foot ceilings and 8-foot doors that create an airy, spacious feel. The heart of the home is the gourmet kitchen, complete with quartz countertops, under-cabinet lighting, and slow-close cabinetrya dream for any home chef. This space flows seamlessly into the dining and living areas, making it ideal for entertaining.The main level boasts three bedrooms, including a luxurious master suite that offers a private retreat with quartz countertops, a zero-entry shower, and ample closet space. Upstairs, youll find a versatile loft area along with an additional bedroom and full bath, perfect for guests or extended family.
Association Fees / Info
Hoa: Yes
Hoa Fees Frequency: Annually
Hoa Fees: 975
Community Features: Homeowners Assoc, Near Schools, Near Shopping, Sidewalks, Street Lights
Bathroom Info
Main Bathroom Level: 2
Total Baths: 3.00
Fullbaths: 3
Room Bedroom Features: Master on Main
Bedroom Info
Beds: 4
Building Info
Habitable Residence: No
Business Info
Equipment: None
Exterior Features
Fence: None
Patio and Porch: Rear Porch
Exterior Features: Rain Gutters, Private Entrance
Road Surface Type: Asphalt
Pool Private: No
County: Forsyth - GA
Acres: 0.43
Pool Desc: None
Fees / Restrictions
Financial
Original Price: $784,900
Owner Financing: No
Garage / Parking
Parking Features: Garage
Green / Env Info
Green Energy Generation: None
Handicap
Accessibility Features: None
Interior Features
Security Ftr: None
Fireplace Features: Living Room, Outside
Levels: Two
Appliances: Dishwasher, Disposal, Gas Range, Microwave, Self Cleaning Oven
Laundry Features: Laundry Room, Main Level
Interior Features: Coffered Ceiling(s), Crown Molding, High Ceilings 9 ft Main, High Speed Internet, Walk-In Closet(s)
Flooring: Ceramic Tile, Other
Spa Features: None
Lot Info
Lot Size Source: Builder
Lot Features: Back Yard, Front Yard, Level
Lot Size: X
Misc
Property Attached: No
Home Warranty: Yes
Open House
Other
Other Structures: None
Property Info
Construction Materials: Brick 3 Sides
Year Built: 2,023
Property Condition: New Construction
Roof: Composition, Shingle
Property Type: Residential Detached
Style: Traditional
Rental Info
Land Lease: No
Room Info
Kitchen Features: Breakfast Bar, Cabinets White, Eat-in Kitchen, Kitchen Island, Pantry Walk-In, Stone Counters
Room Master Bathroom Features: Double Vanity,Shower Only
Room Dining Room Features: Separate Dining Room
Special Features
Green Features: None
Special Listing Conditions: None
Special Circumstances: None
Sqft Info
Building Area Total: 3147
Building Area Source: Builder
Tax Info
Tax Amount Annual: 1011
Tax Year: 2,022
Tax Parcel Letter: 0098157
Unit Info
Utilities / Hvac
Cool System: Ceiling Fan(s), Central Air
Electric: 110 Volts, 220 Volts in Laundry
Heating: Central
Utilities: Cable Available, Electricity Available, Natural Gas Available, Phone Available, Sewer Available, Underground Utilities, Water Available
Sewer: Public Sewer
Waterfront / Water
Water Body Name: None
Water Source: Public
Waterfront Features: None
Directions
Set GPS to Friendship Baptist Church and turn left on Roper Rd. - Neighborhood will be on your left.Listing Provided courtesy of Exp Realty, Llc.
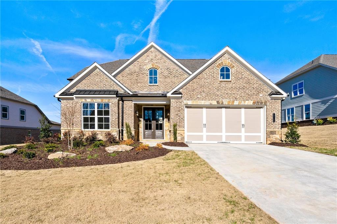
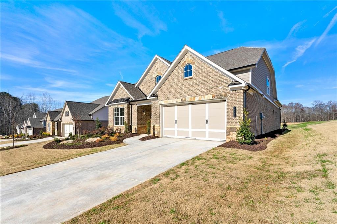
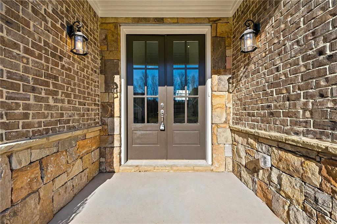
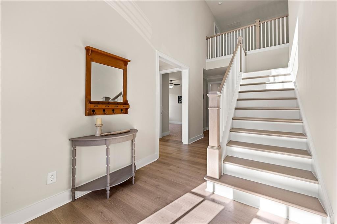
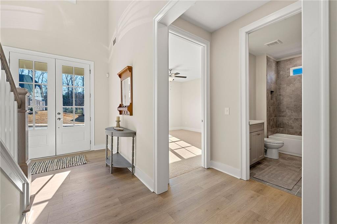
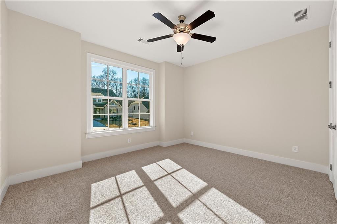
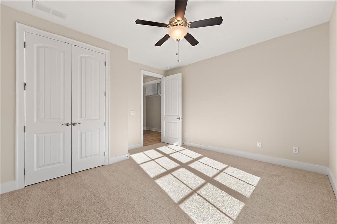
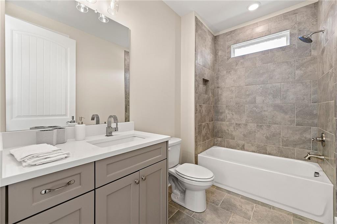
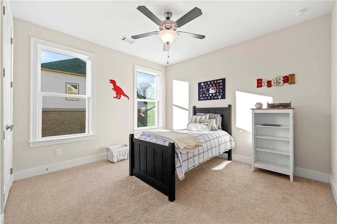
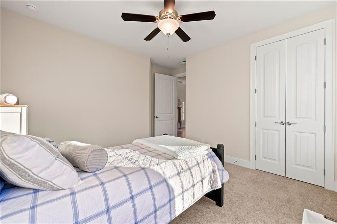
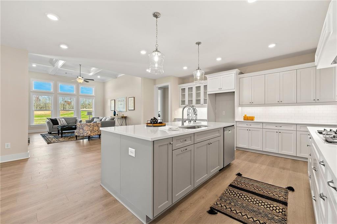
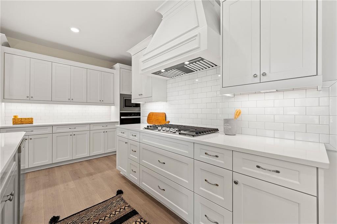
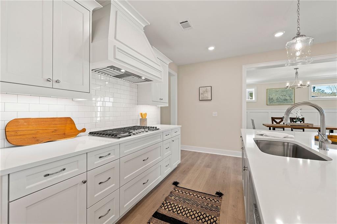
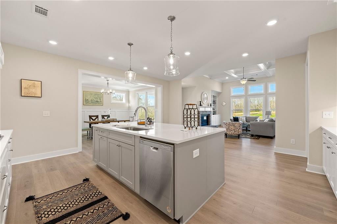
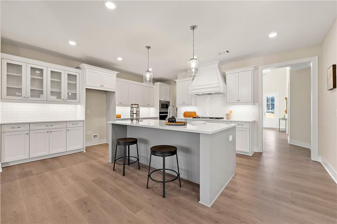
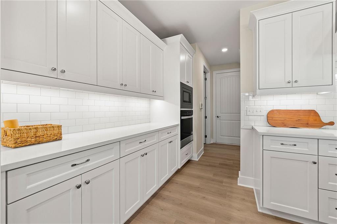
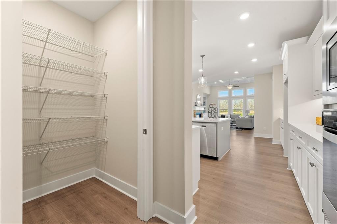
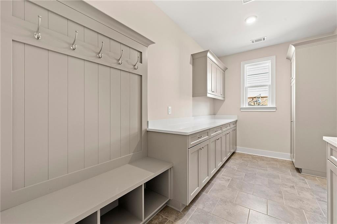
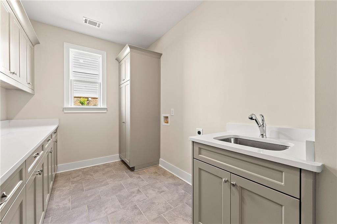
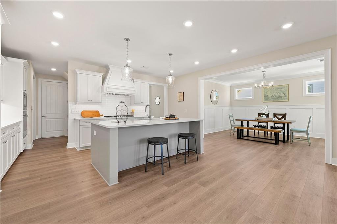
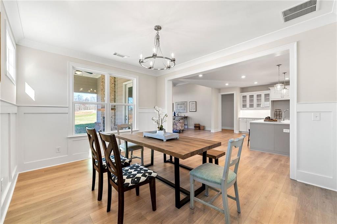
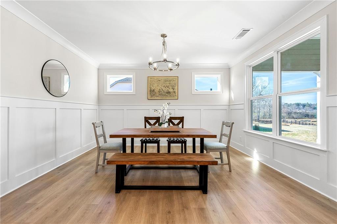
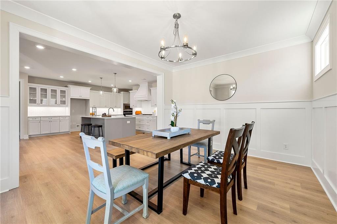
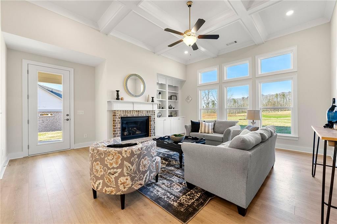
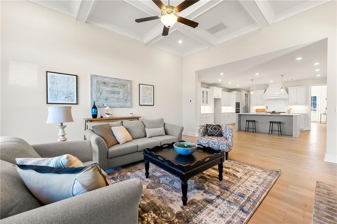
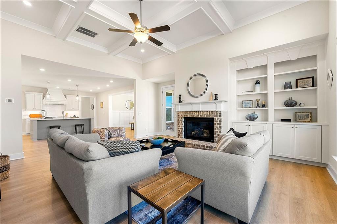
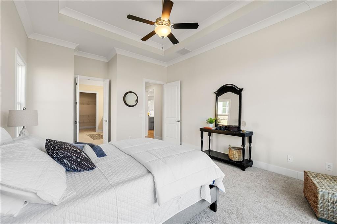
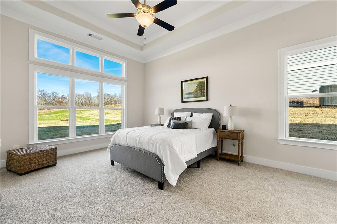
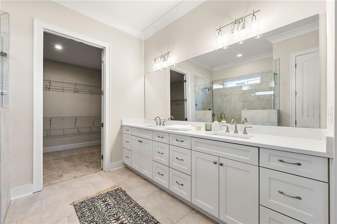
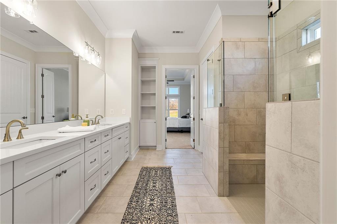
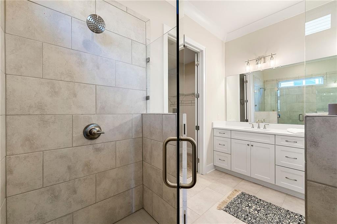
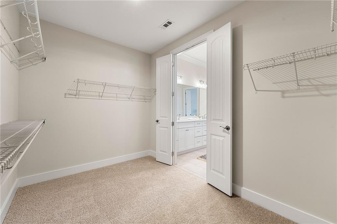
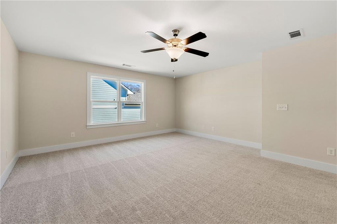
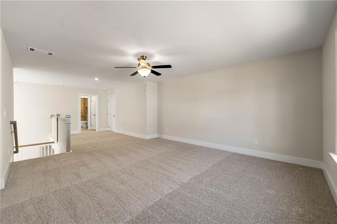
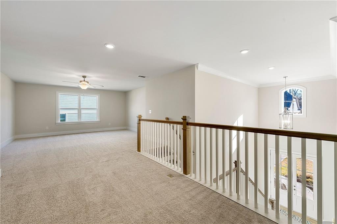
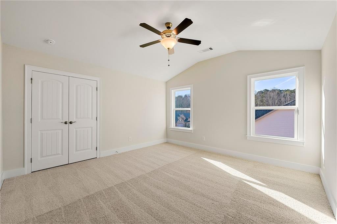
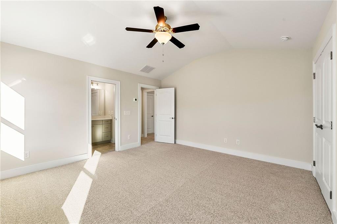
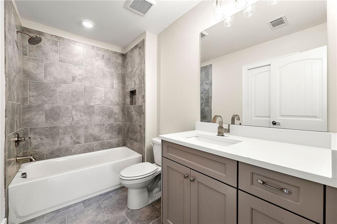
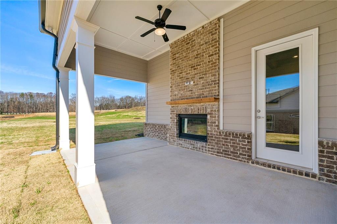
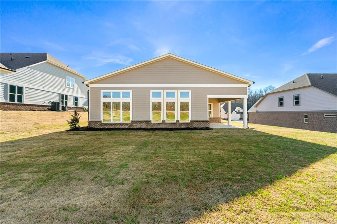
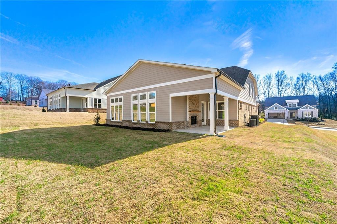
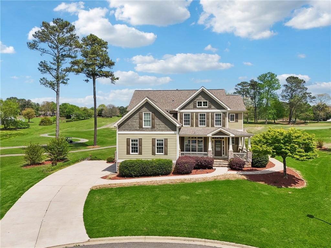
 MLS# 7367479
MLS# 7367479 