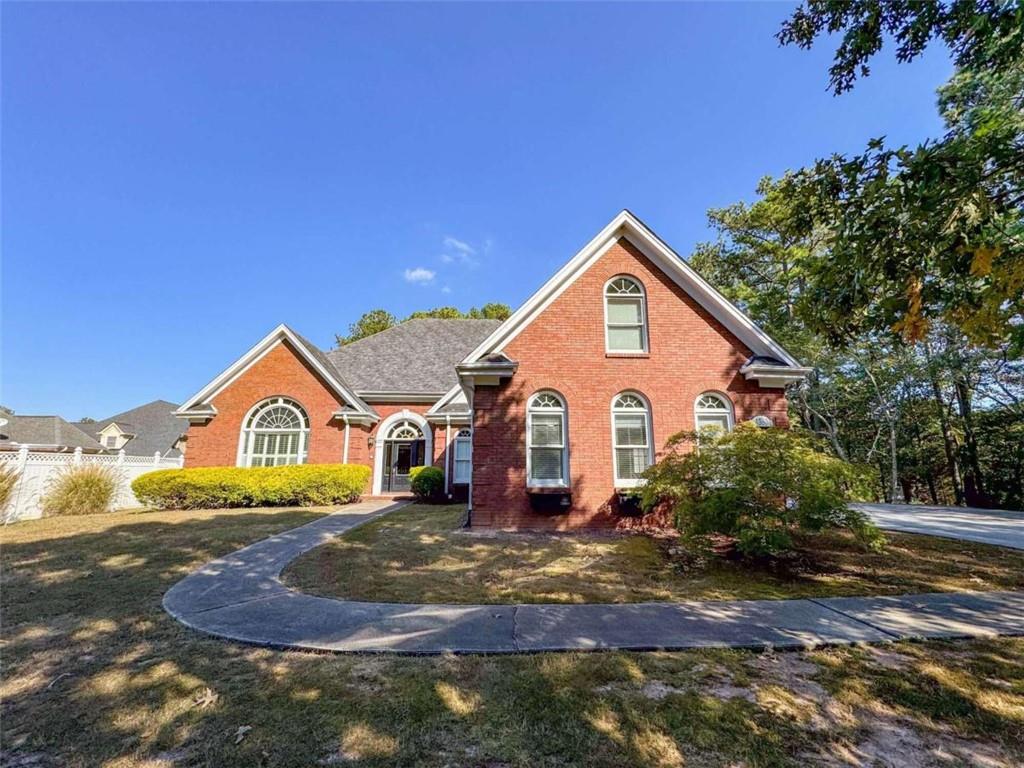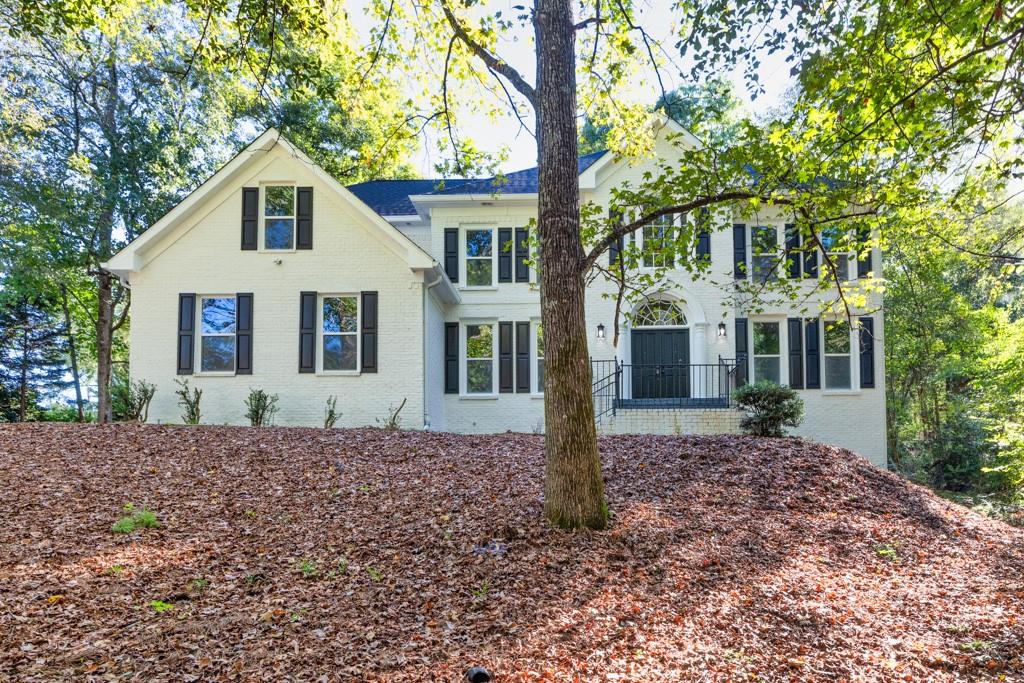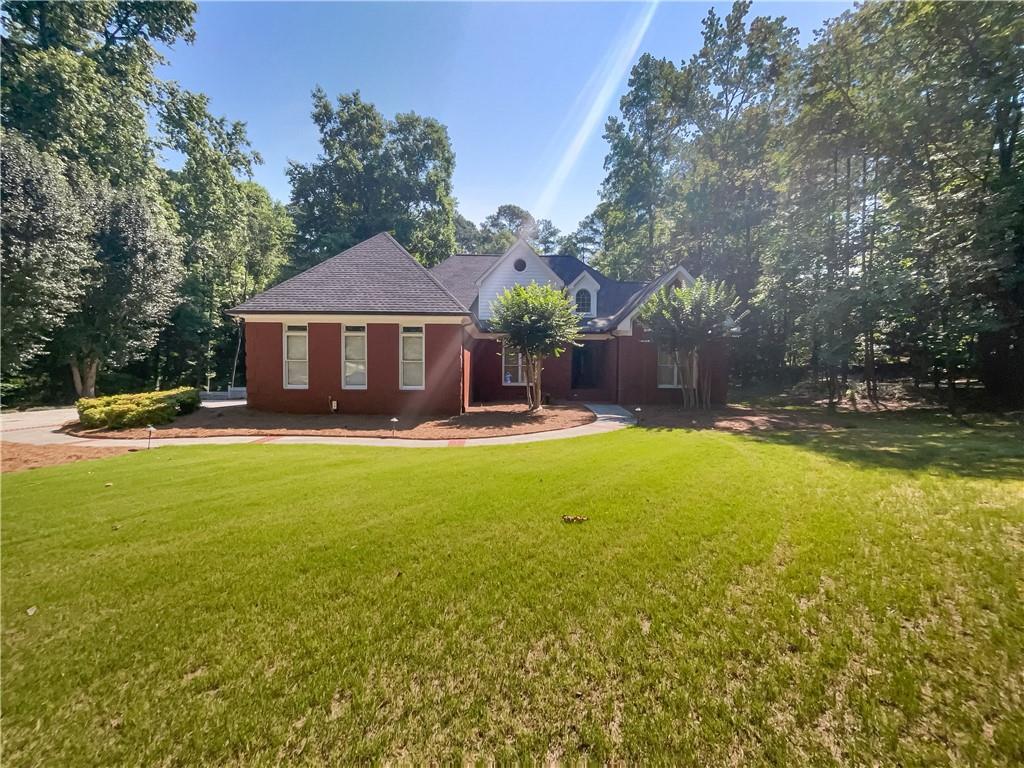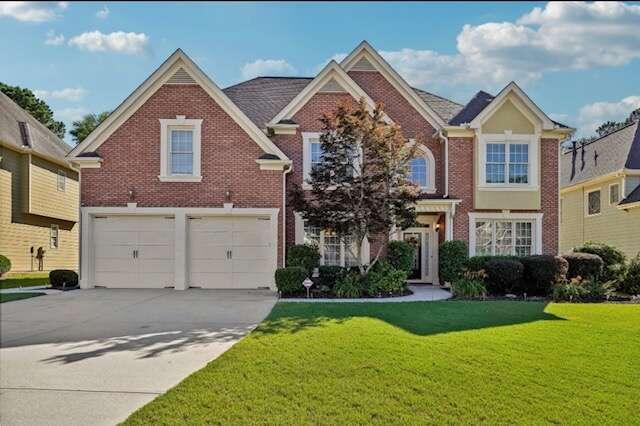Viewing Listing MLS# 410842119
Snellville, GA 30078
- 4Beds
- 3Full Baths
- 1Half Baths
- N/A SqFt
- 1994Year Built
- 0.39Acres
- MLS# 410842119
- Residential
- Single Family Residence
- Active
- Approx Time on Market7 days
- AreaN/A
- CountyGwinnett - GA
- Subdivision Montclair
Overview
OPPORTUNITY KNOCKS - Cinderella just needs a fresh dress and she'll be the Belle of the Ball! It is a rare event when a home comes to market in the prestigious Montclair Community, and what's even more extraordinary is this impeccably maintained, one-owner original on a culdesac is priced under market value!! The beaming hardwood floors will have you wanting to take a twirl, and you'll be humming your favorite tune in the abundant, open kitchen, while watching the friendly wildlife in the peaceful backyard. Soaring ceilings, brick fireplace & built-ins set the stage in the great room, and an oversized primary suite with ensuite wing and separate dressing room for the most magnificent of wardrobes is sure to impress. The full walkout basement is framed and stubbed, with 11' ceilings and workshop! There's space for all and your indoor/outdoor living is covered with 2 decks on main. When the chores are complete, relax in a cabana at the sparkling pool, or stroll the walking trails around the serene, private lakes. And when the clock strikes 12 you'll have no trouble getting your beauty sleep under the NEW ROOF, with the freshly tuned HVAC keeping you comfortable. Year round resort style amenities with clubhouse, tennis and pickleball, playground & social offerings for all ages make it easy to maximize your down time. WALK to Brookwood High, easy access for commutes and shopping & just 10 minutes to Snellville's renowned Foodie Row! Is it a match? Hurry Dear, you'll have to come see if the slipper fits for yourself!
Association Fees / Info
Hoa Fees: 950
Hoa: 1
Community Features: Clubhouse, Fishing, Lake, Near Schools, Near Shopping, Near Trails/Greenway, Park, Pickleball, Playground, Pool, Street Lights, Tennis Court(s)
Hoa Fees Frequency: Annually
Association Fee Includes: Maintenance Grounds, Pest Control, Reserve Fund, Swim, Tennis
Bathroom Info
Halfbaths: 1
Total Baths: 4.00
Fullbaths: 3
Room Bedroom Features: Oversized Master, Sitting Room, Split Bedroom Plan
Bedroom Info
Beds: 4
Building Info
Habitable Residence: No
Business Info
Equipment: None
Exterior Features
Fence: None
Patio and Porch: Covered, Deck, Front Porch, Patio, Rear Porch, Side Porch
Exterior Features: Private Yard
Road Surface Type: Paved
Pool Private: No
County: Gwinnett - GA
Acres: 0.39
Pool Desc: None
Fees / Restrictions
Financial
Original Price: $620,000
Owner Financing: No
Garage / Parking
Parking Features: Driveway, Garage, Garage Door Opener, Garage Faces Side, Kitchen Level
Green / Env Info
Green Energy Generation: None
Handicap
Accessibility Features: None
Interior Features
Security Ftr: Smoke Detector(s)
Fireplace Features: Brick, Gas Log, Great Room
Levels: Two
Appliances: Dishwasher, Disposal, Electric Oven, Electric Range, Microwave, Refrigerator, Self Cleaning Oven
Laundry Features: In Hall, Laundry Room, Main Level, Mud Room
Interior Features: Bookcases, Cathedral Ceiling(s), Double Vanity, Entrance Foyer 2 Story, High Ceilings 10 ft Main, High Speed Internet, His and Hers Closets, Vaulted Ceiling(s), Walk-In Closet(s)
Flooring: Carpet, Ceramic Tile, Hardwood
Spa Features: Community
Lot Info
Lot Size Source: Public Records
Lot Features: Back Yard, Cul-De-Sac, Front Yard, Landscaped, Level
Lot Size: x 170
Misc
Property Attached: No
Home Warranty: No
Open House
Other
Other Structures: None
Property Info
Construction Materials: Brick 3 Sides, HardiPlank Type
Year Built: 1,994
Property Condition: Resale
Roof: Composition
Property Type: Residential Detached
Style: Traditional
Rental Info
Land Lease: No
Room Info
Kitchen Features: Breakfast Bar, Breakfast Room, Cabinets White, Eat-in Kitchen, Laminate Counters, Pantry, View to Family Room
Room Master Bathroom Features: Double Vanity,Separate His/Hers,Separate Tub/Showe
Room Dining Room Features: Seats 12+,Separate Dining Room
Special Features
Green Features: None
Special Listing Conditions: None
Special Circumstances: Sold As/Is
Sqft Info
Building Area Total: 3360
Building Area Source: Builder
Tax Info
Tax Amount Annual: 8087
Tax Year: 2,023
Tax Parcel Letter: R5022-070
Unit Info
Utilities / Hvac
Cool System: Ceiling Fan(s), Central Air, Electric
Electric: 220 Volts in Garage
Heating: Central, Natural Gas
Utilities: Cable Available, Electricity Available, Natural Gas Available, Phone Available, Sewer Available, Underground Utilities, Water Available
Sewer: Public Sewer
Waterfront / Water
Water Body Name: None
Water Source: Public
Waterfront Features: None
Directions
Ronald Reagan Pkwy toward Snellville to Webb Gin House Rd Exit, turn RIGHT off exit, take 2nd RIGHT into Montclair, turn RIGHT on Dunhaven Glen, home is on LEFTListing Provided courtesy of Peak 3 Realty Llc
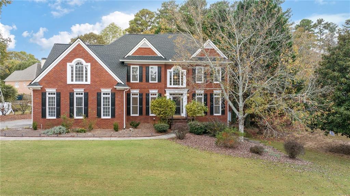
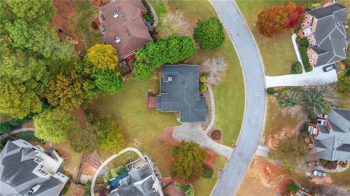
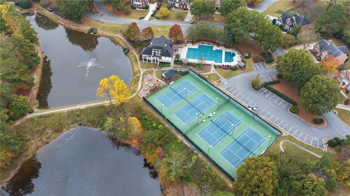
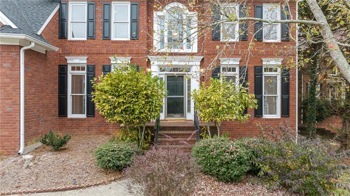
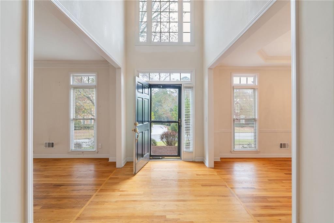
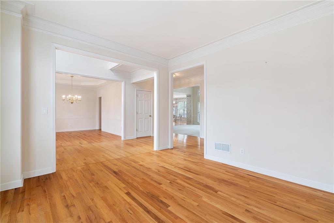
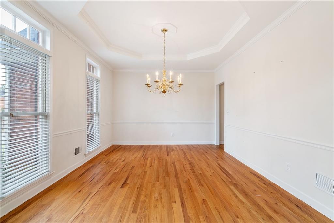
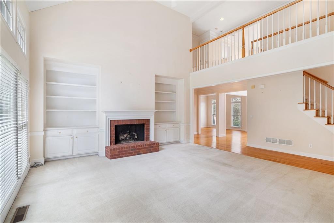
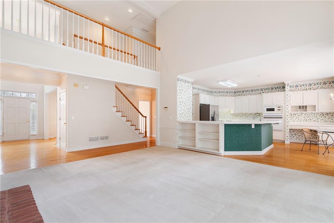
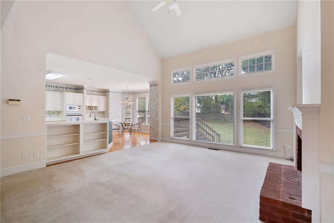
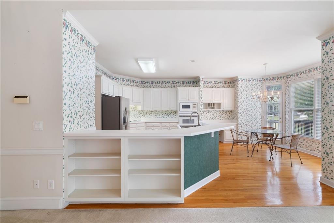
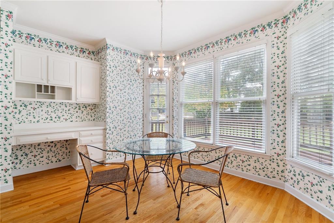
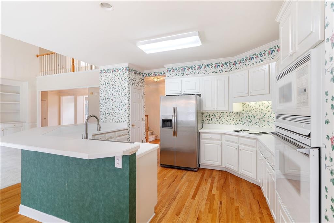
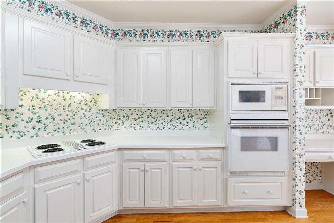
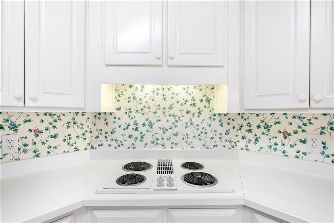
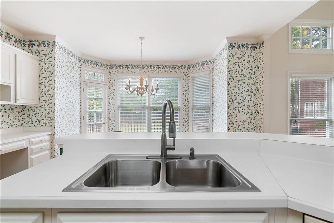
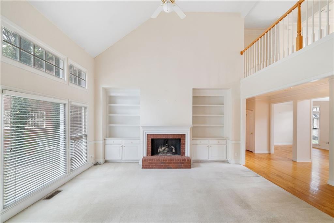
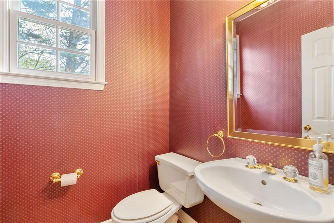
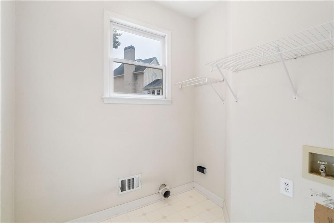
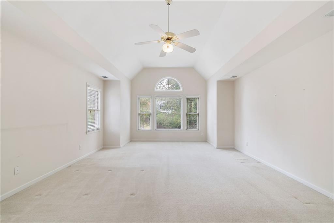
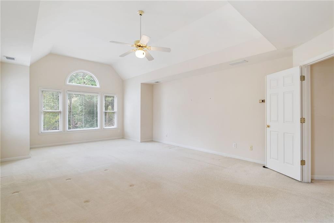
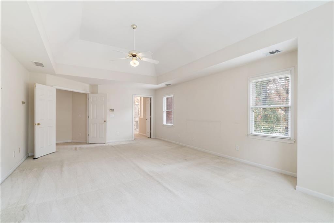
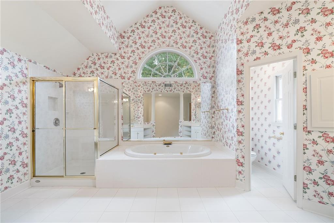
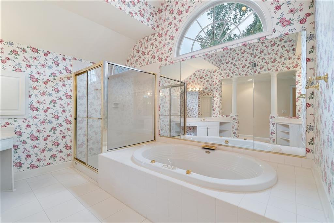
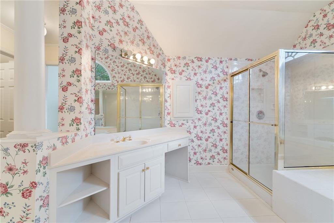
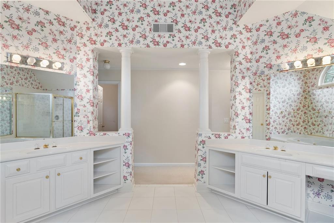
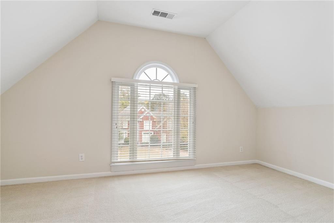
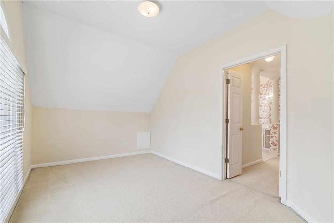
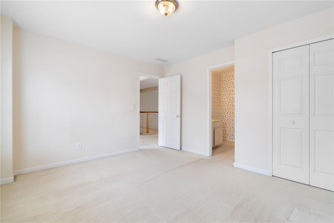
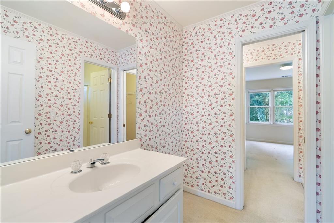
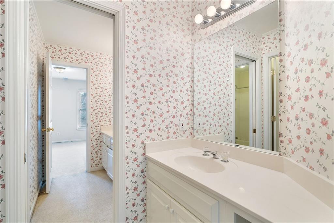
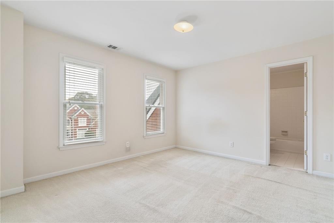
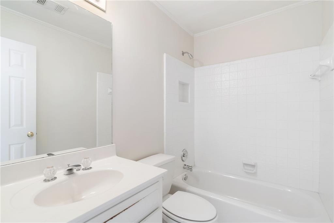
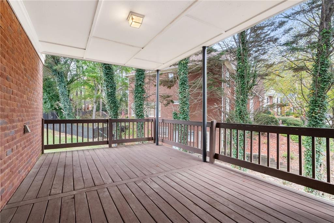
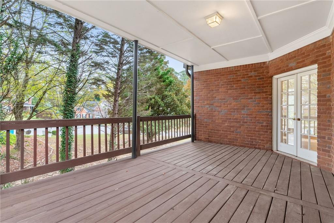
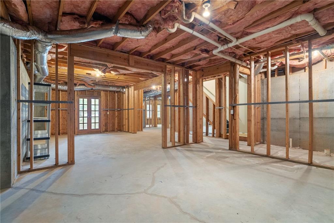
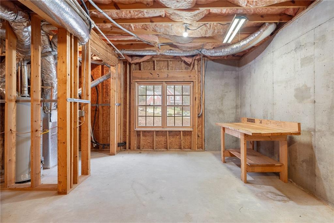
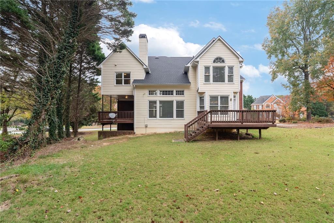
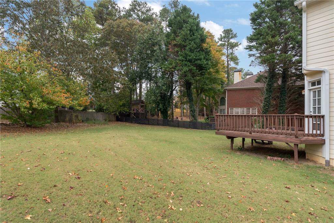
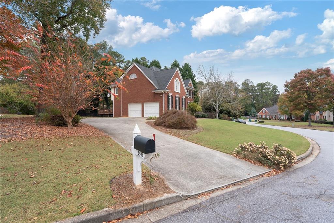
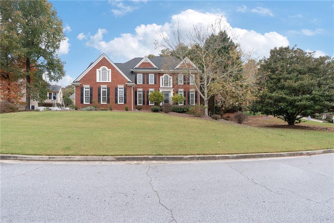
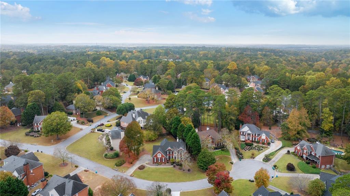
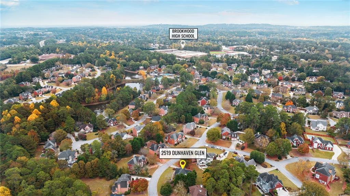
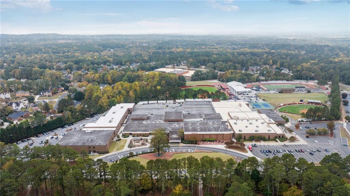
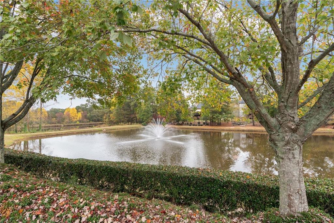
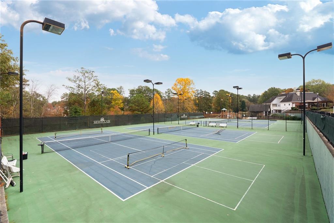
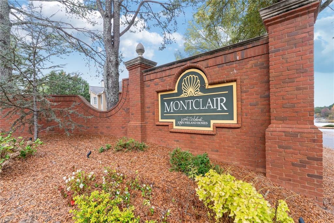
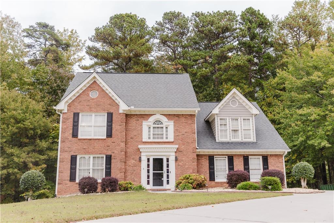
 MLS# 410055687
MLS# 410055687 