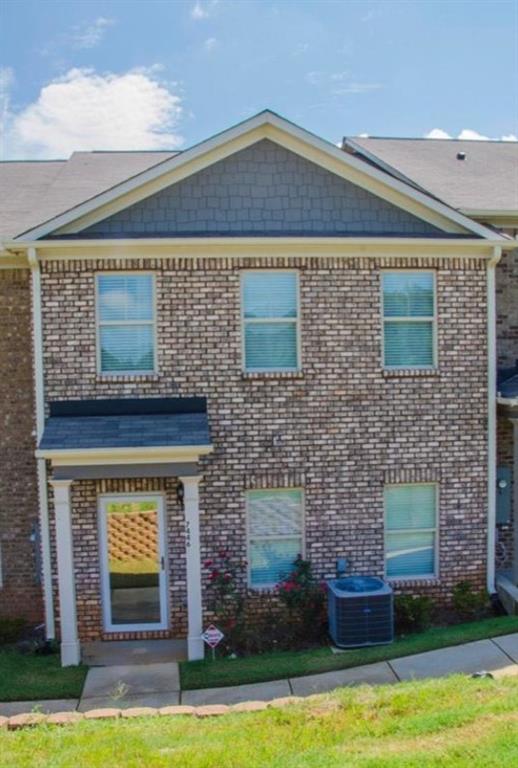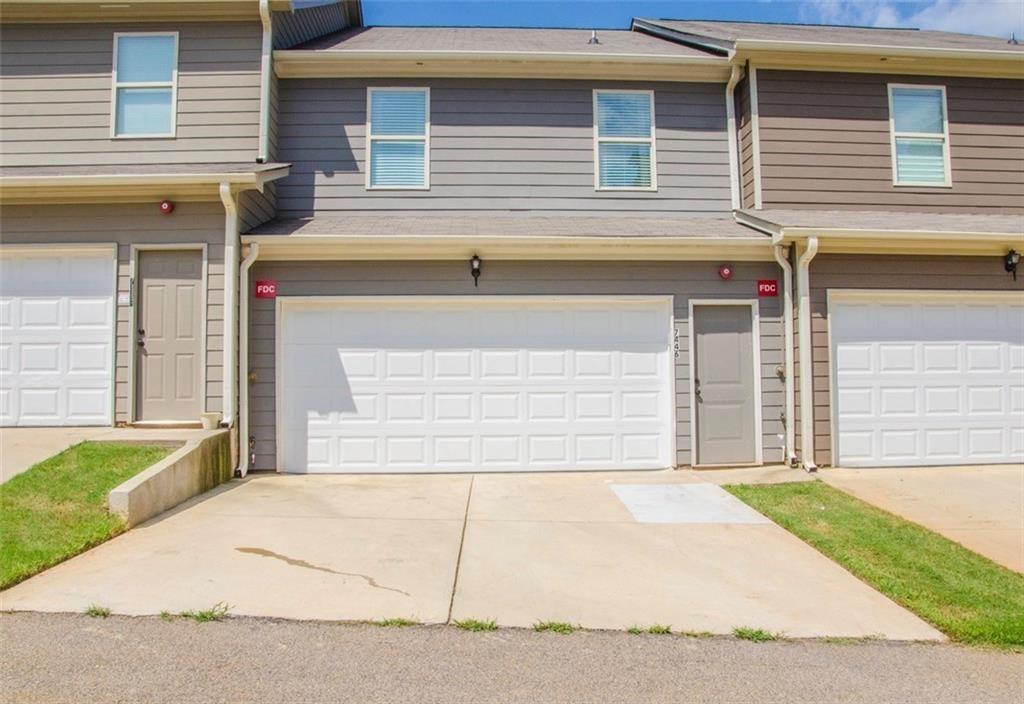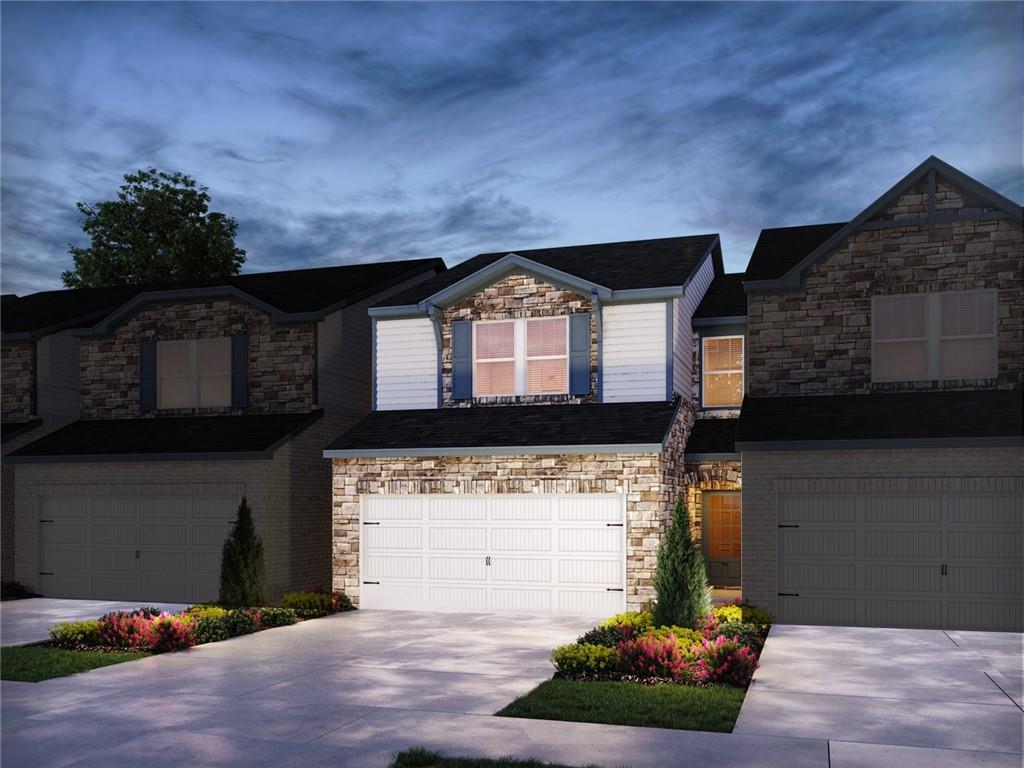Viewing Listing MLS# 410836551
Stockbridge, GA 30281
- 3Beds
- 2Full Baths
- 1Half Baths
- N/A SqFt
- 2019Year Built
- 0.08Acres
- MLS# 410836551
- Residential
- Townhouse
- Active
- Approx Time on Market4 days
- AreaN/A
- CountyClayton - GA
- Subdivision Peachtree Walk
Overview
Welcome to this contemporary townhome. This humble abode boasts 3 bedroom and 2.5 bathroom on 1,738 sq. ft. It has many updated features and is very well kept, like new. The townhome was built in 2019 and features an open floor plan. It is updated with stainless steel appliances and granite countertops. You will find luxury vinyl tile flooring and newer carpet throughout. The living room also has an aesthetic electric linear fireplace feature. With easy access to I-75, this home is minutes from shops and restaurants. This home is also about fifteen minutes from the Hartsfield-Jackson International Airport. Please come and take a look so you don't miss out!
Association Fees / Info
Hoa: Yes
Hoa Fees Frequency: Annually
Hoa Fees: 90
Community Features: Near Public Transport, Near Schools, Near Shopping, Playground, Sidewalks, Street Lights
Association Fee Includes: Insurance, Maintenance Grounds, Maintenance Structure, Pest Control
Bathroom Info
Halfbaths: 1
Total Baths: 3.00
Fullbaths: 2
Room Bedroom Features: Oversized Master, Other
Bedroom Info
Beds: 3
Building Info
Habitable Residence: No
Business Info
Equipment: None
Exterior Features
Fence: None
Patio and Porch: None
Exterior Features: None
Road Surface Type: Asphalt
Pool Private: No
County: Clayton - GA
Acres: 0.08
Pool Desc: None
Fees / Restrictions
Financial
Original Price: $265,000
Owner Financing: No
Garage / Parking
Parking Features: Garage, Garage Faces Rear
Green / Env Info
Green Energy Generation: None
Handicap
Accessibility Features: None
Interior Features
Security Ftr: Carbon Monoxide Detector(s), Fire Sprinkler System
Fireplace Features: Family Room
Levels: Two
Appliances: Dishwasher, Disposal, Dryer, Gas Range, Microwave, Refrigerator, Washer
Laundry Features: Laundry Room, Upper Level
Interior Features: Crown Molding, Recessed Lighting, Tray Ceiling(s), Walk-In Closet(s)
Flooring: Carpet, Luxury Vinyl
Spa Features: None
Lot Info
Lot Size Source: Public Records
Lot Features: Level
Lot Size: x 22
Misc
Property Attached: Yes
Home Warranty: No
Open House
Other
Other Structures: None
Property Info
Construction Materials: Brick 3 Sides, HardiPlank Type
Year Built: 2,019
Property Condition: Resale
Roof: Composition
Property Type: Residential Attached
Style: Townhouse, Traditional
Rental Info
Land Lease: No
Room Info
Kitchen Features: Breakfast Bar, Cabinets Other, Cabinets White, Eat-in Kitchen, Stone Counters, View to Family Room
Room Master Bathroom Features: Double Vanity,Tub/Shower Combo
Room Dining Room Features: Other
Special Features
Green Features: None
Special Listing Conditions: None
Special Circumstances: None
Sqft Info
Building Area Total: 1738
Building Area Source: Public Records
Tax Info
Tax Amount Annual: 4170
Tax Year: 2,023
Tax Parcel Letter: 12-0073C-00B-038
Unit Info
Num Units In Community: 94
Utilities / Hvac
Cool System: Ceiling Fan(s), Central Air, Dual, Electric, Zoned
Electric: None
Heating: Central, Electric, Zoned
Utilities: Cable Available, Phone Available, Water Available
Sewer: Public Sewer
Waterfront / Water
Water Body Name: None
Water Source: Public
Waterfront Features: None
Directions
GPS/Google MapsListing Provided courtesy of Keller Williams Buckhead



 MLS# 389624777
MLS# 389624777