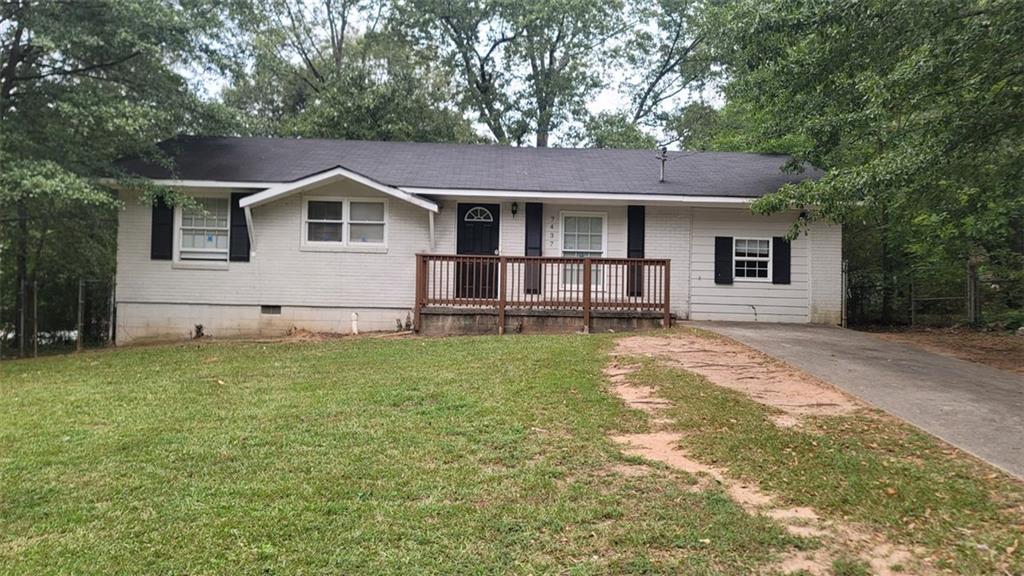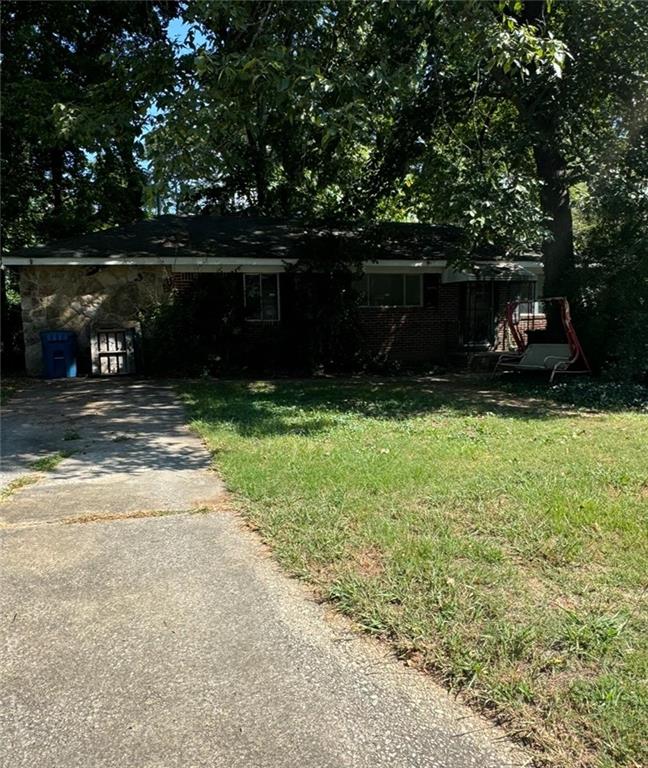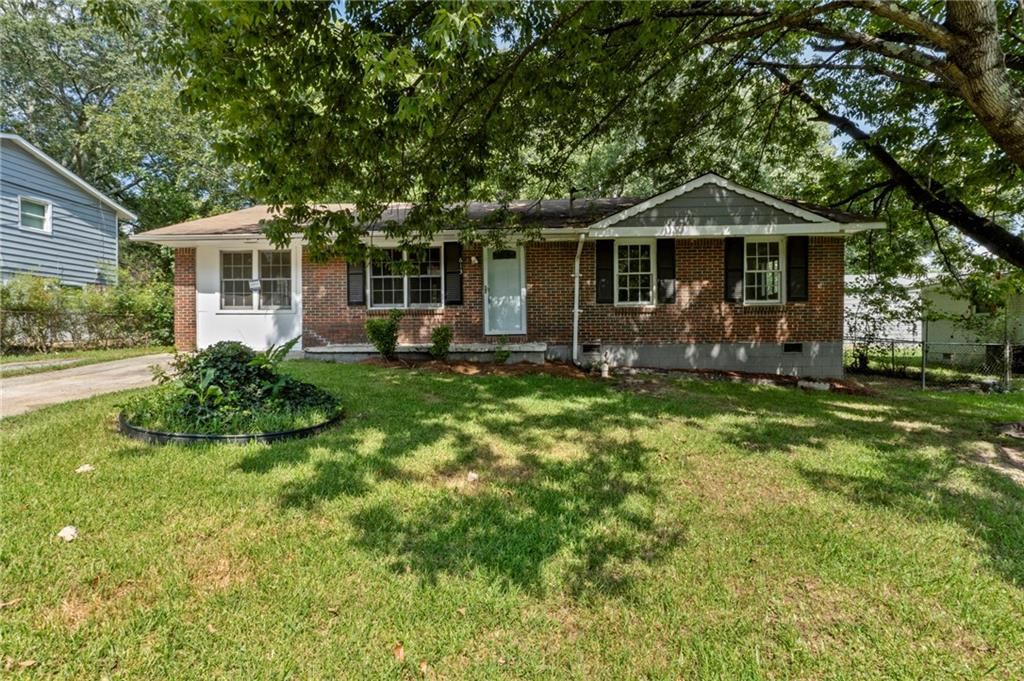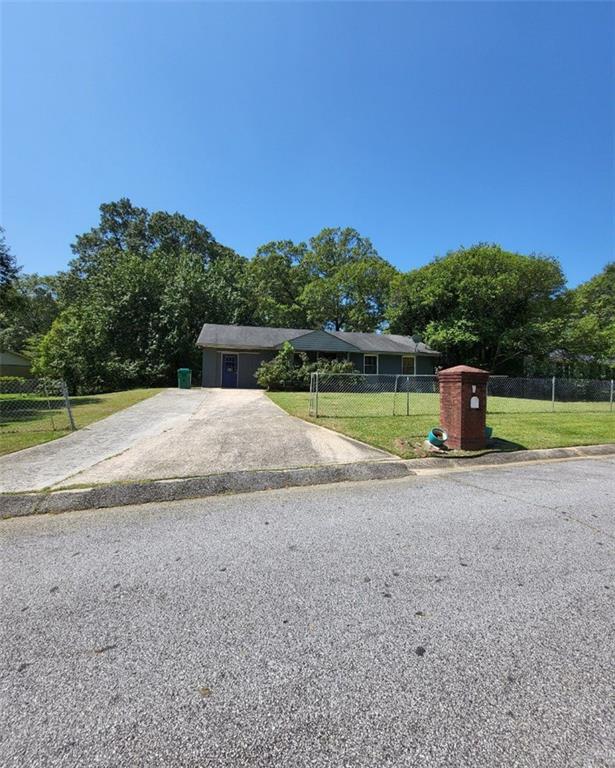Viewing Listing MLS# 410828683
Riverdale, GA 30274
- 3Beds
- 1Full Baths
- N/AHalf Baths
- N/A SqFt
- 1968Year Built
- 0.26Acres
- MLS# 410828683
- Residential
- Single Family Residence
- Active
- Approx Time on Market7 days
- AreaN/A
- CountyClayton - GA
- Subdivision River Valley
Overview
Welcome to this amazing investment opportunity in Riverdale, an all-brick ranch, 3-bedroom, 2-bathroom home nestled in a great location, just minutes to interstates, and the Atlanta airport. Good deals are tough to find in Metro Atlanta, but we have one for you here. Instant equity awaits to whoever is fortunate enough to pick this one up. Book your private tour today or take a look at our readily available 3D floor plans and virtual walk through.
Association Fees / Info
Hoa: No
Community Features: Other
Bathroom Info
Main Bathroom Level: 1
Total Baths: 1.00
Fullbaths: 1
Room Bedroom Features: Master on Main
Bedroom Info
Beds: 3
Building Info
Habitable Residence: No
Business Info
Equipment: None
Exterior Features
Fence: Back Yard, Chain Link
Patio and Porch: Deck
Exterior Features: Private Yard
Road Surface Type: Paved
Pool Private: No
County: Clayton - GA
Acres: 0.26
Pool Desc: None
Fees / Restrictions
Financial
Original Price: $129,900
Owner Financing: No
Garage / Parking
Parking Features: Driveway
Green / Env Info
Green Energy Generation: None
Handicap
Accessibility Features: None
Interior Features
Security Ftr: None
Fireplace Features: None
Levels: One
Appliances: Other
Laundry Features: Laundry Room, Main Level
Interior Features: Other
Flooring: Hardwood
Spa Features: None
Lot Info
Lot Size Source: Public Records
Lot Features: Back Yard, Front Yard
Lot Size: 142 x 80
Misc
Property Attached: No
Home Warranty: No
Open House
Other
Other Structures: Outbuilding
Property Info
Construction Materials: Brick 4 Sides
Year Built: 1,968
Property Condition: Resale
Roof: Composition
Property Type: Residential Detached
Style: Ranch, Traditional
Rental Info
Land Lease: No
Room Info
Kitchen Features: Cabinets White, Other Surface Counters, View to Family Room
Room Master Bathroom Features: Other
Room Dining Room Features: Other
Special Features
Green Features: None
Special Listing Conditions: None
Special Circumstances: Investor Owned, No disclosures from Seller, Sold As/Is
Sqft Info
Building Area Total: 962
Building Area Source: Public Records
Tax Info
Tax Amount Annual: 923
Tax Year: 2,023
Tax Parcel Letter: 13-0172A-00A-004
Unit Info
Utilities / Hvac
Cool System: Ceiling Fan(s), Central Air
Electric: 220 Volts
Heating: Central
Utilities: Cable Available, Water Available
Sewer: Public Sewer
Waterfront / Water
Water Body Name: None
Water Source: Public
Waterfront Features: None
Directions
Use Hwy 41 N until left on River Valley Rd SE. Continue until left on Eunice Dr.Listing Provided courtesy of Re/max Pure
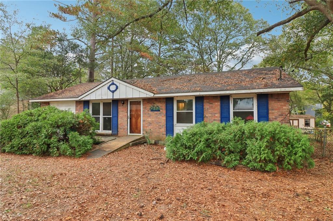
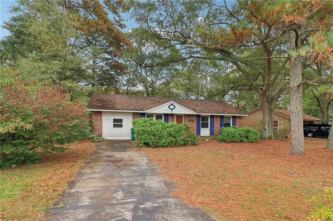
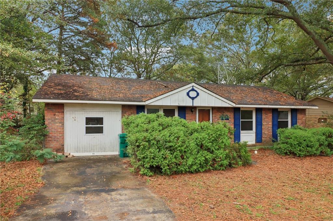
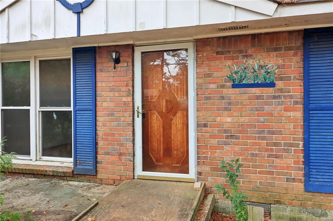
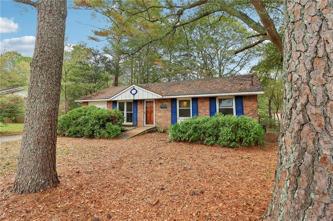
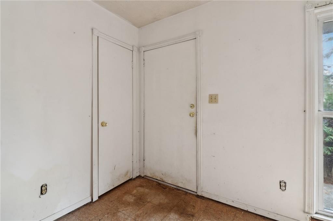
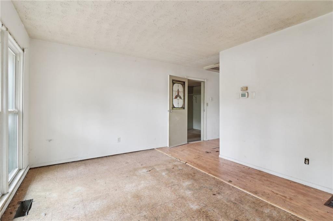
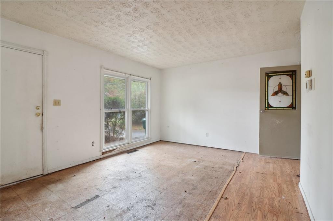
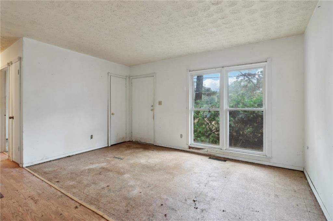
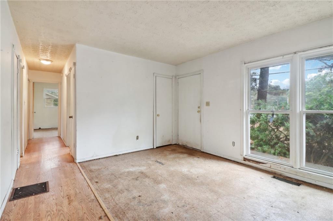
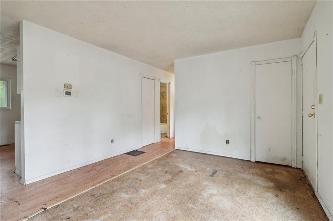
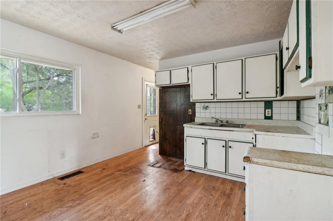
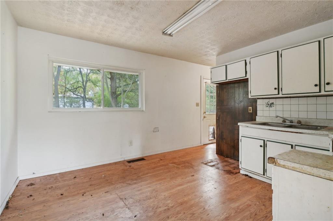
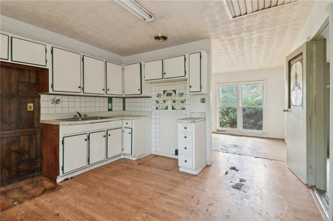
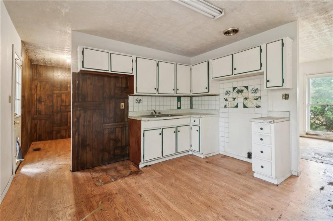
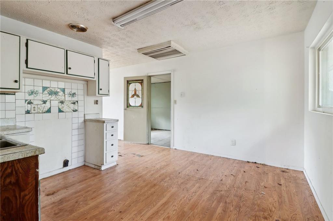
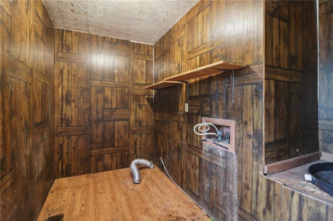
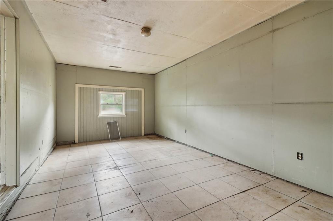
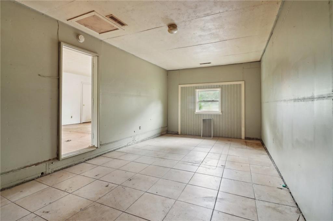
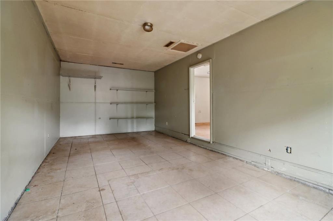
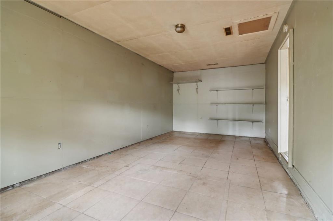
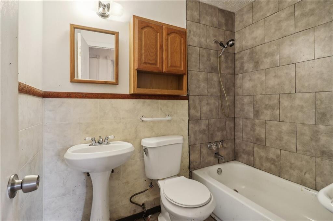
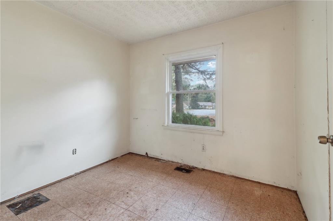
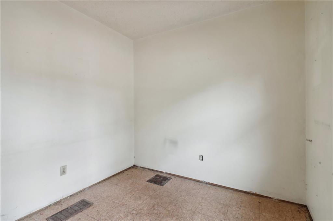
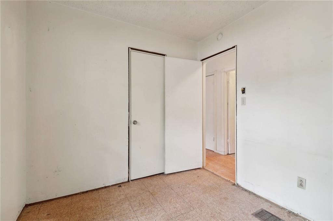
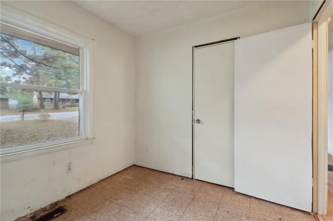
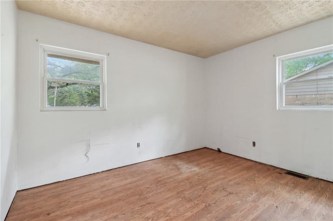
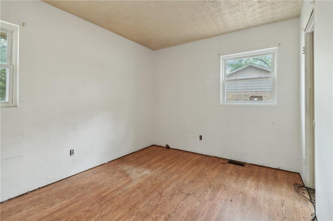
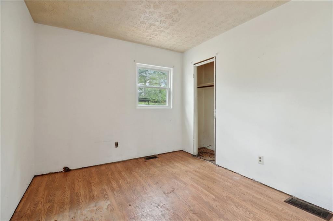
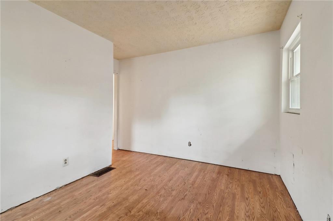
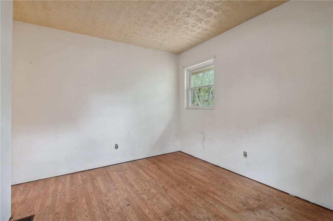
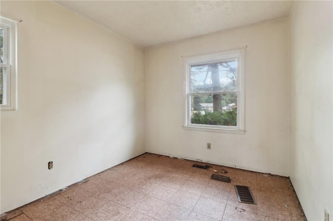
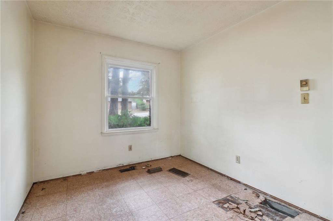
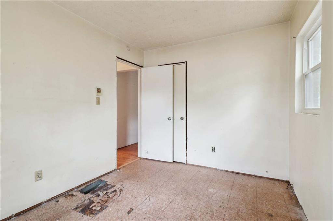
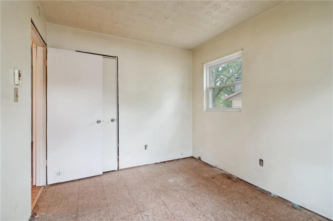
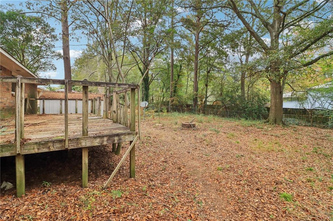
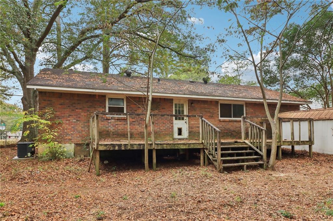
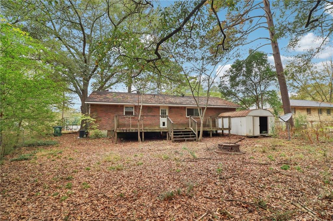
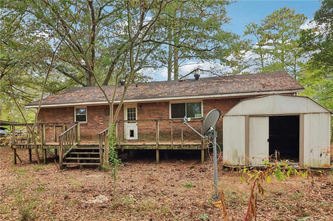
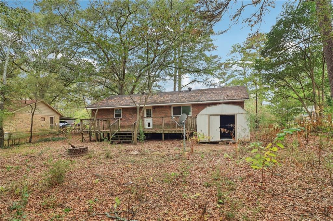
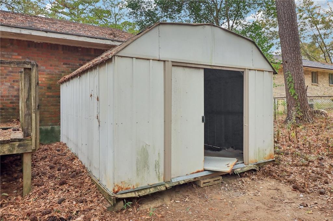
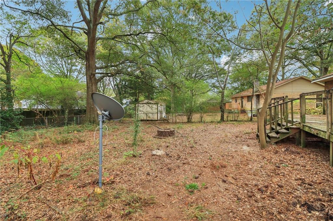
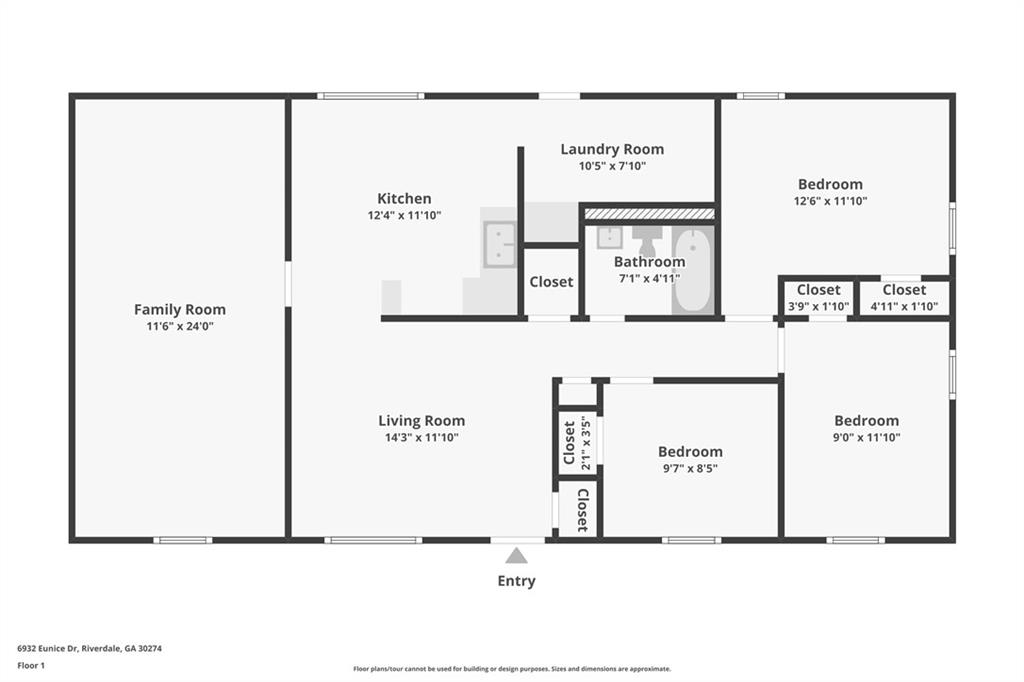
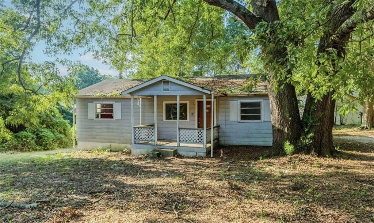
 MLS# 409785313
MLS# 409785313 