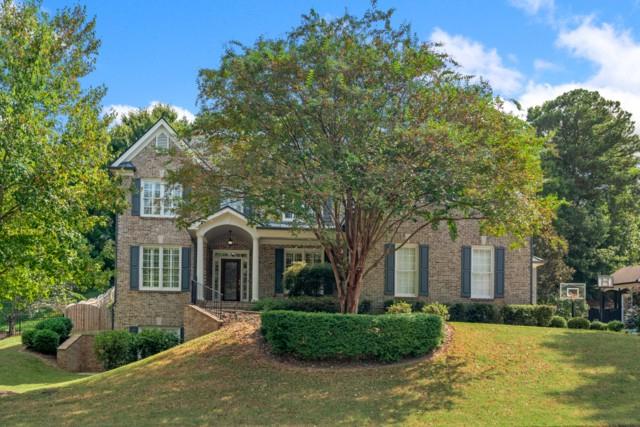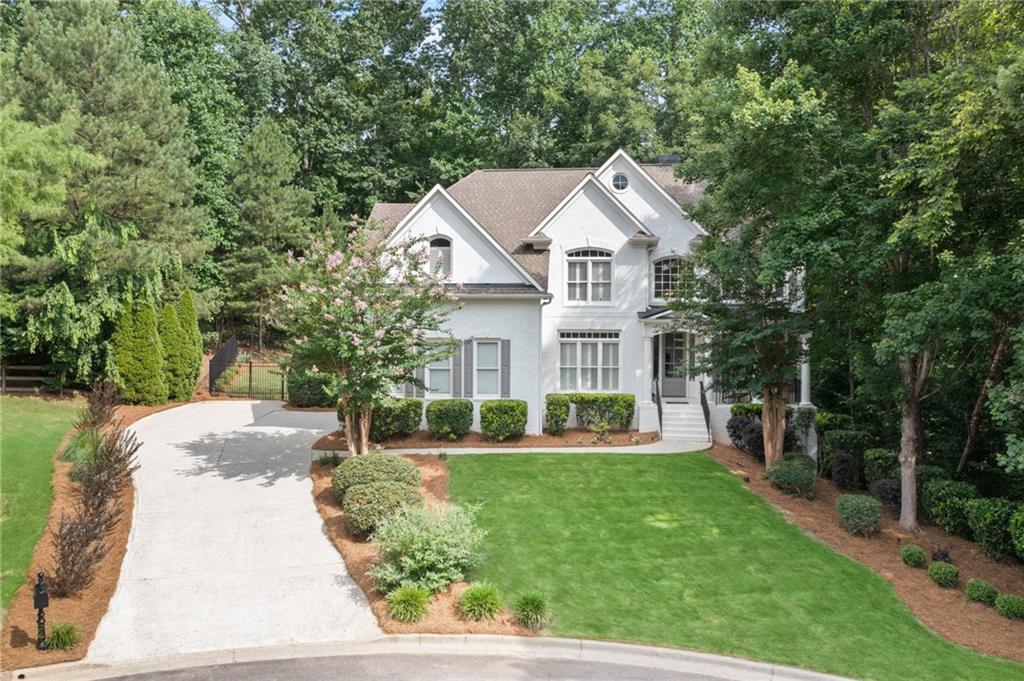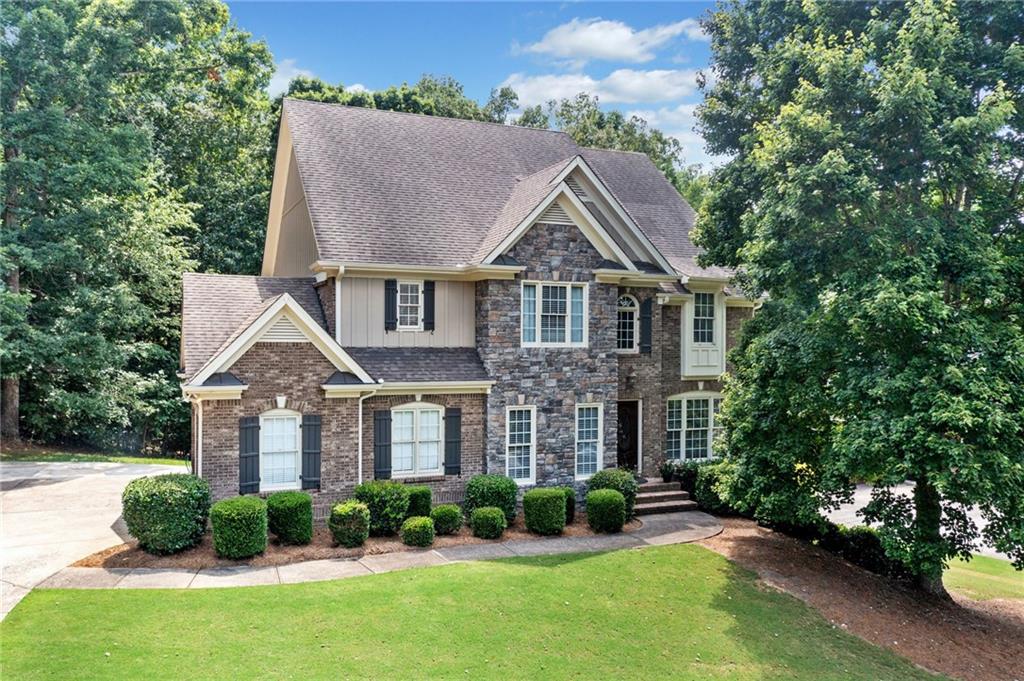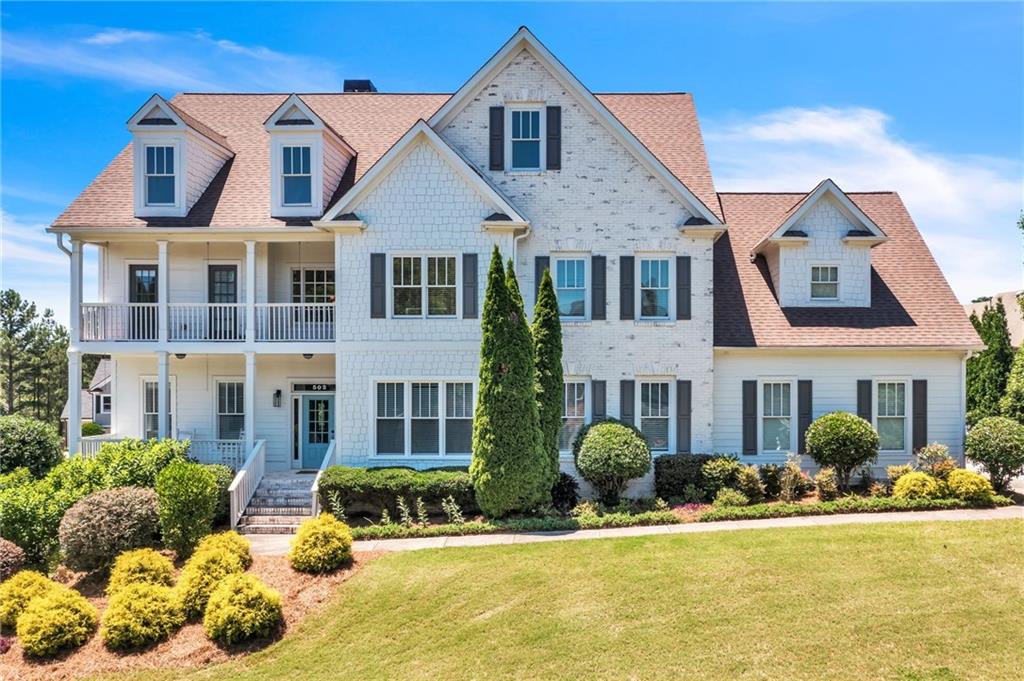Viewing Listing MLS# 410817582
Canton, GA 30114
- 6Beds
- 5Full Baths
- N/AHalf Baths
- N/A SqFt
- 2002Year Built
- 0.34Acres
- MLS# 410817582
- Residential
- Single Family Residence
- Active
- Approx Time on Market5 days
- AreaN/A
- CountyCherokee - GA
- Subdivision Bridgemill
Overview
Welcome to this gorgeous and captivating open-concept designed home. The heart of this home is the gourmet kitchen, featuring an expansive island, abundant cabinet and counter space. It's perfect for holidays and special gatherings, offering an ideal setting for entertaining. Imagine creating culinary masterpieces for your guests with enough room for everyone to gather. There's a generous walk in pantry and spacious laundry room right off of the kitchen that puts convenience at your fingertips. Imagine stepping into a breathtaking two-story family room that captures the essence of warmth and sophistication. Towering ceilings create an airy atmosphere, while the stunning stone fireplace serves as a magnificent focal point, inviting you to gather around its cozy glow. Flanking the fireplace, elegant built-in bookshelves showcase your favorite reads and cherished memories, adding a personal touch to this grand space. Sunlight pours in through expansive windows, illuminating the room and enhancing the rich textures of the stone and wood. This family room isn't just a place to relax; it's a sanctuary where family and friends come together. There's also a separate dining room and a cozy office for added versatility. Retreat to the luxurious owner's suite, where you can unwind in a spa-like bath that provides a tranquil escape at the end of the day. The impressively large closet is a dream come true for any shopaholic. The finished terrace level is a versatile space ideal for a theater, game room, and/or guest suite limitless possibilities await! Enjoy the outdoors! A screened-in porch is an exquisite way to relax or entertain, overlooking a private fenced oasis. With a garage for 3 vehicles, you'll definitely want to get a golf cart to enjoy your new subdivision! Don't miss the chance to make this exquisite home yours. **The HOA maintains beautiful entrances and green spaces. BridgeMill Golf LLC, a private company, owns and manages an 18-hole golf course, 2 acre pool and tennis courts - which you may join separately. The park and pavilion are open to all residents. Buyer's compensation of $7500 to be used for closing costs or updates - buyer's choice.
Association Fees / Info
Hoa: Yes
Hoa Fees Frequency: Annually
Hoa Fees: 200
Community Features: Clubhouse, Fitness Center, Golf, Homeowners Assoc, Lake, Park, Playground, Pool, Restaurant, Sidewalks, Tennis Court(s)
Association Fee Includes: Reserve Fund
Bathroom Info
Main Bathroom Level: 1
Total Baths: 5.00
Fullbaths: 5
Room Bedroom Features: Oversized Master
Bedroom Info
Beds: 6
Building Info
Habitable Residence: No
Business Info
Equipment: None
Exterior Features
Fence: Fenced
Patio and Porch: Enclosed, Front Porch, Screened
Exterior Features: Private Entrance, Private Yard
Road Surface Type: Paved
Pool Private: No
County: Cherokee - GA
Acres: 0.34
Pool Desc: None
Fees / Restrictions
Financial
Original Price: $844,000
Owner Financing: No
Garage / Parking
Parking Features: Attached, Garage, Garage Door Opener, Garage Faces Side, Kitchen Level
Green / Env Info
Green Energy Generation: None
Handicap
Accessibility Features: None
Interior Features
Security Ftr: Security System Owned
Fireplace Features: Factory Built, Family Room, Gas Log, Gas Starter
Levels: Three Or More
Appliances: Dishwasher, Disposal, Double Oven, Electric Cooktop, Gas Oven, Gas Water Heater, Microwave, Self Cleaning Oven
Laundry Features: Laundry Room, Main Level
Interior Features: Bookcases, Cathedral Ceiling(s), Disappearing Attic Stairs, Double Vanity, Entrance Foyer 2 Story, High Ceilings 10 ft Main, High Speed Internet, Tray Ceiling(s), Walk-In Closet(s)
Flooring: Carpet, Hardwood
Spa Features: None
Lot Info
Lot Size Source: Public Records
Lot Features: Back Yard, Front Yard, Landscaped, Sloped
Lot Size: 56x59x144x86x140
Misc
Property Attached: No
Home Warranty: No
Open House
Other
Other Structures: None
Property Info
Construction Materials: Brick, Brick 3 Sides, Fiber Cement
Year Built: 2,002
Property Condition: Resale
Roof: Composition
Property Type: Residential Detached
Style: Traditional
Rental Info
Land Lease: No
Room Info
Kitchen Features: Breakfast Bar, Cabinets Stain, Eat-in Kitchen, Kitchen Island, Pantry Walk-In, Stone Counters, View to Family Room
Room Master Bathroom Features: Double Vanity,Separate His/Hers,Separate Tub/Showe
Room Dining Room Features: Seats 12+,Separate Dining Room
Special Features
Green Features: None
Special Listing Conditions: None
Special Circumstances: None
Sqft Info
Building Area Total: 5159
Building Area Source: Owner
Tax Info
Tax Amount Annual: 5836
Tax Year: 2,023
Tax Parcel Letter: 15N07H-00000-031-000
Unit Info
Utilities / Hvac
Cool System: Ceiling Fan(s), Central Air, Electric, Zoned
Electric: 110 Volts
Heating: Forced Air, Natural Gas, Zoned
Utilities: Cable Available, Electricity Available, Natural Gas Available, Sewer Available, Underground Utilities, Water Available
Sewer: Public Sewer
Waterfront / Water
Water Body Name: None
Water Source: Public
Waterfront Features: None
Directions
575N to Sixes Rd/exit11. Left on Sixes Rd. Right on Bells Ferry and left on Bridgemill Ave, Right on Woodbridge Ln., Left on Gold Bridge Crossing, Left on Gold Mill Ridge.Listing Provided courtesy of Harry Norman Realtors
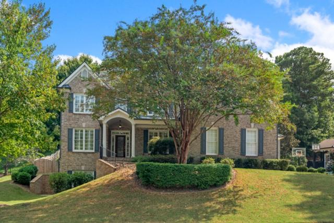
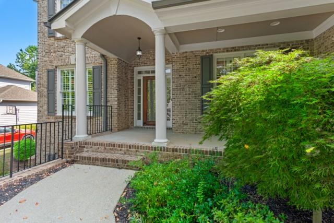
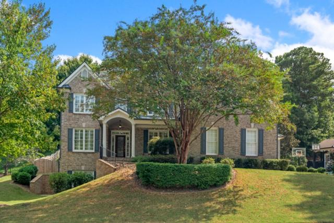
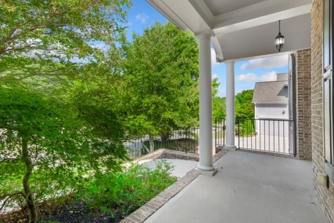
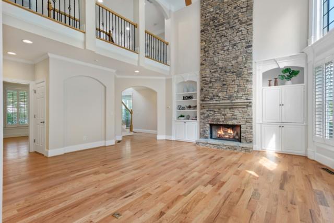
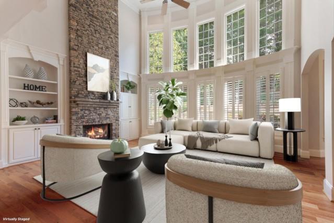
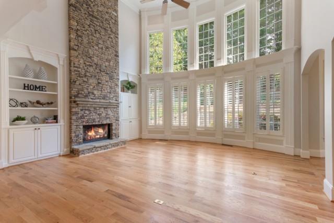
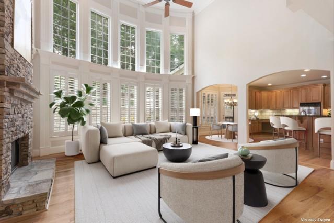
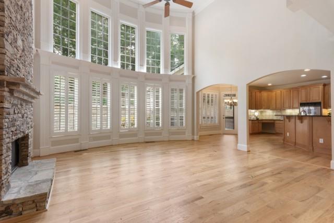
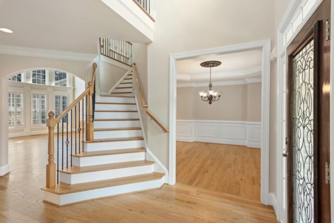
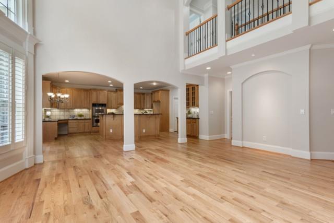
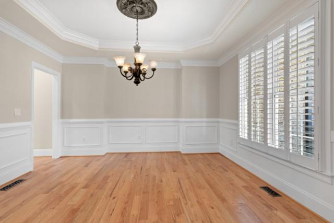
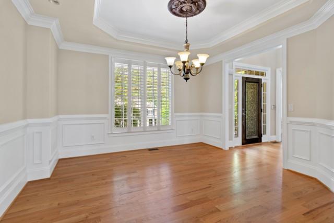
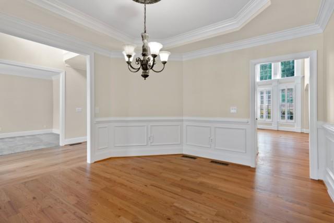
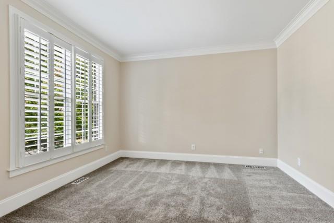
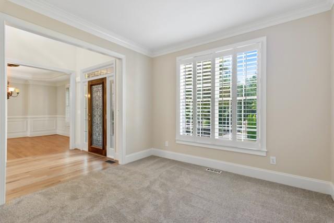
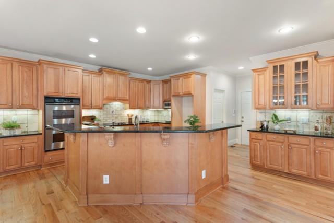
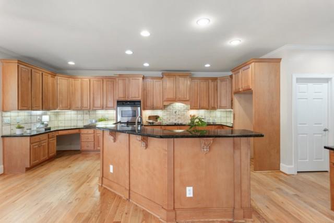
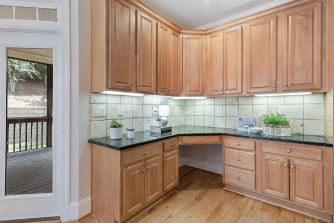
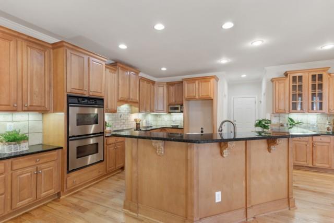
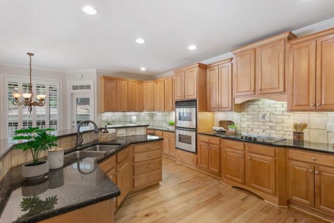
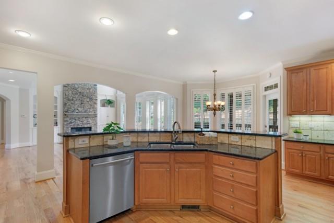
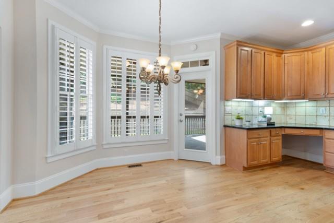
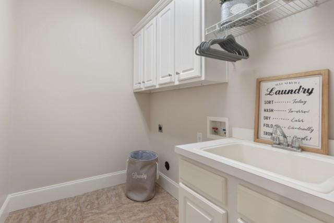
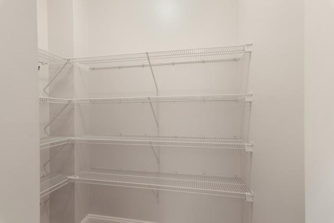
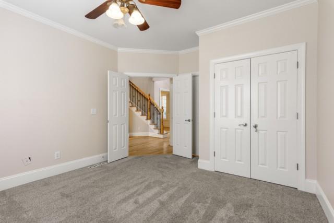
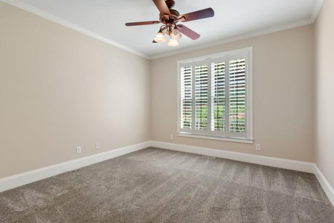
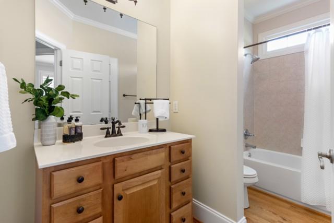
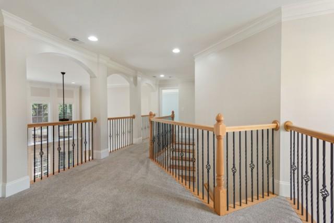
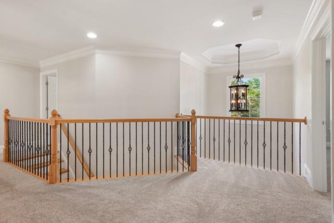
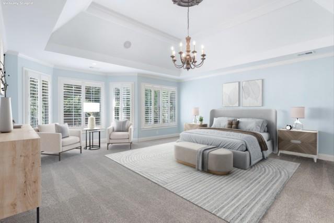
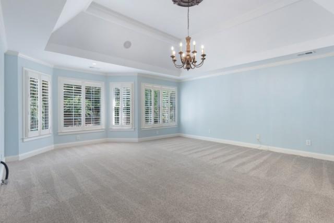
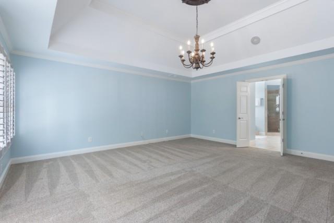
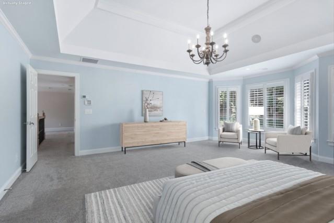
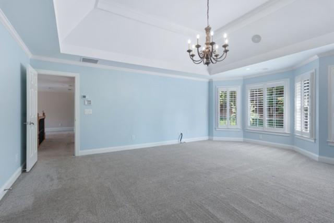
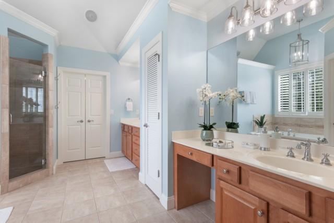
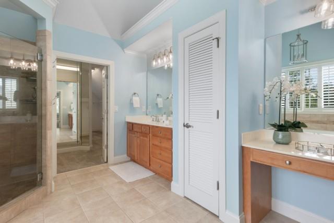
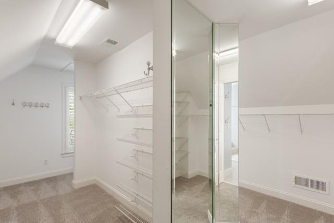
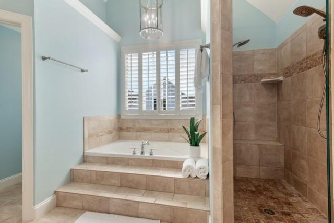
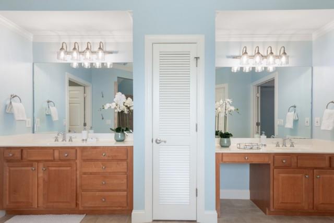
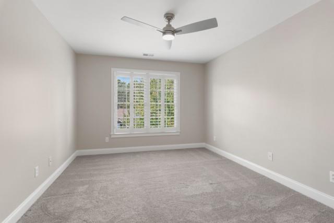
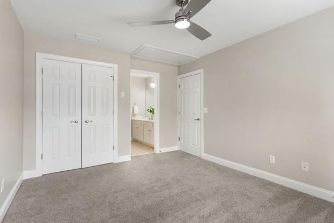
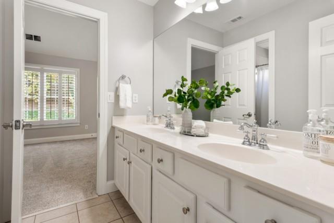
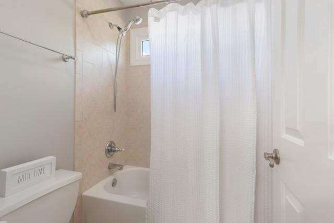
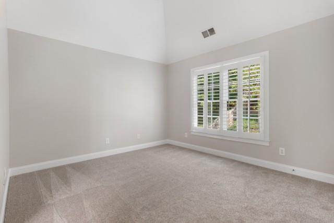
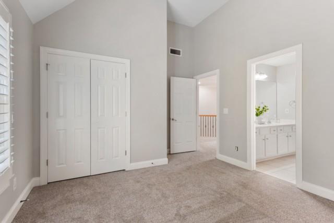
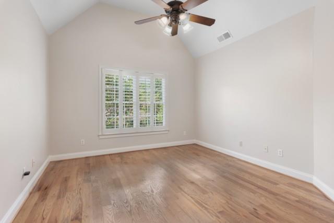
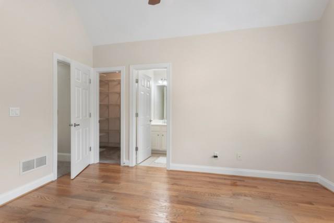
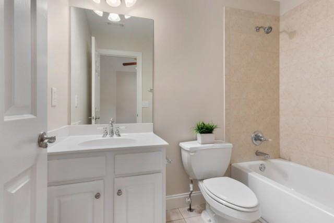
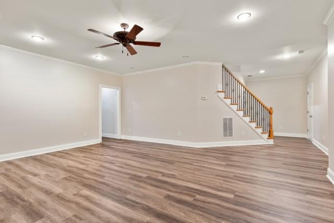
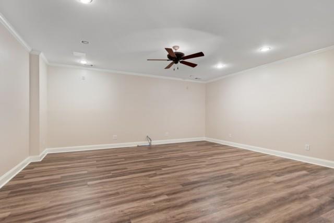
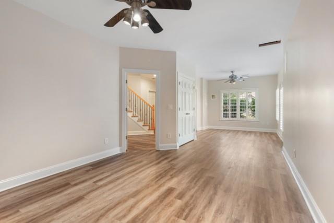
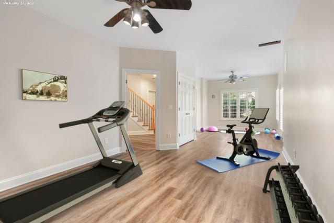
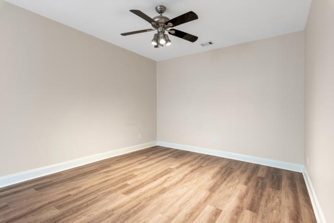
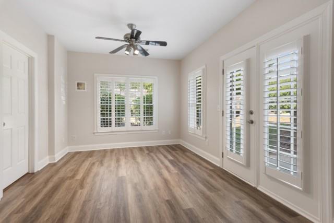
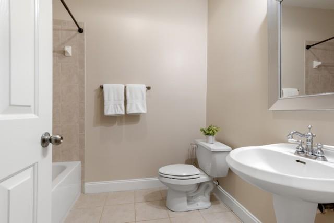
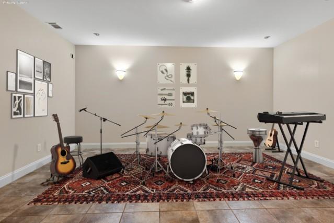
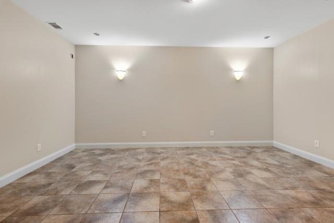
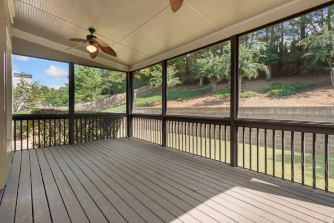
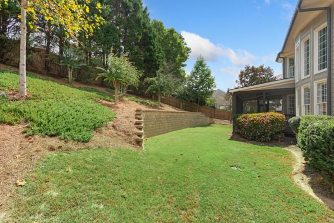
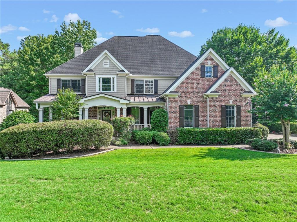
 MLS# 406507437
MLS# 406507437 