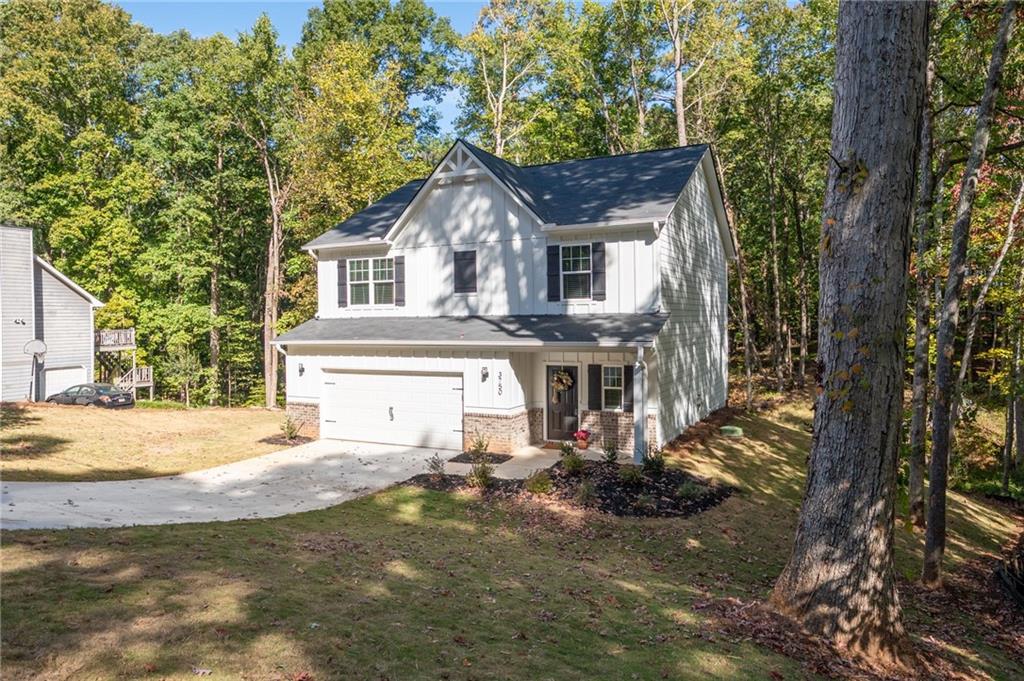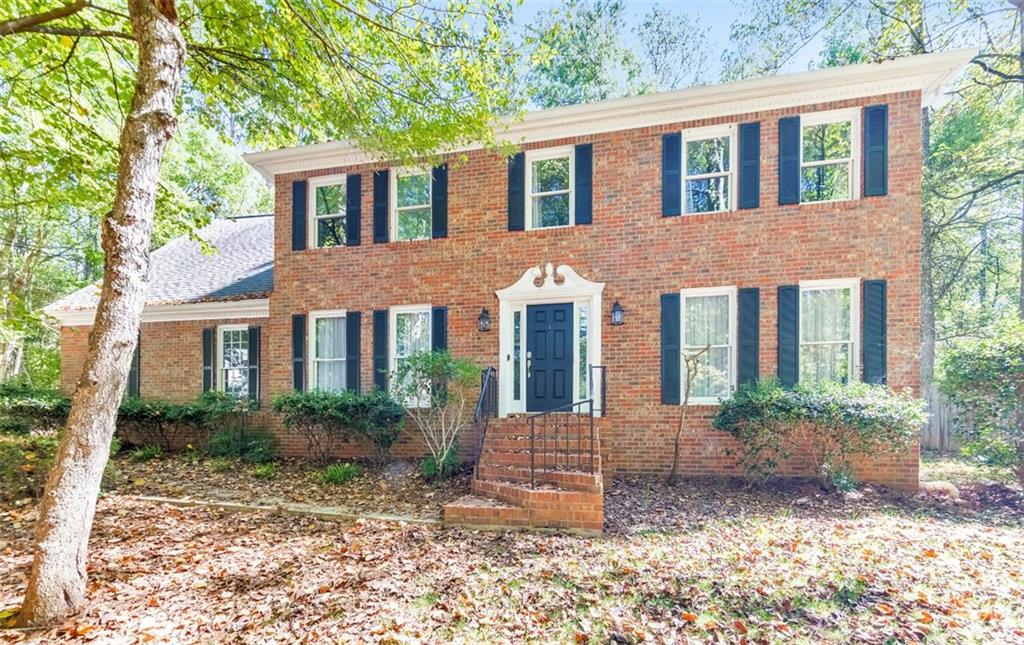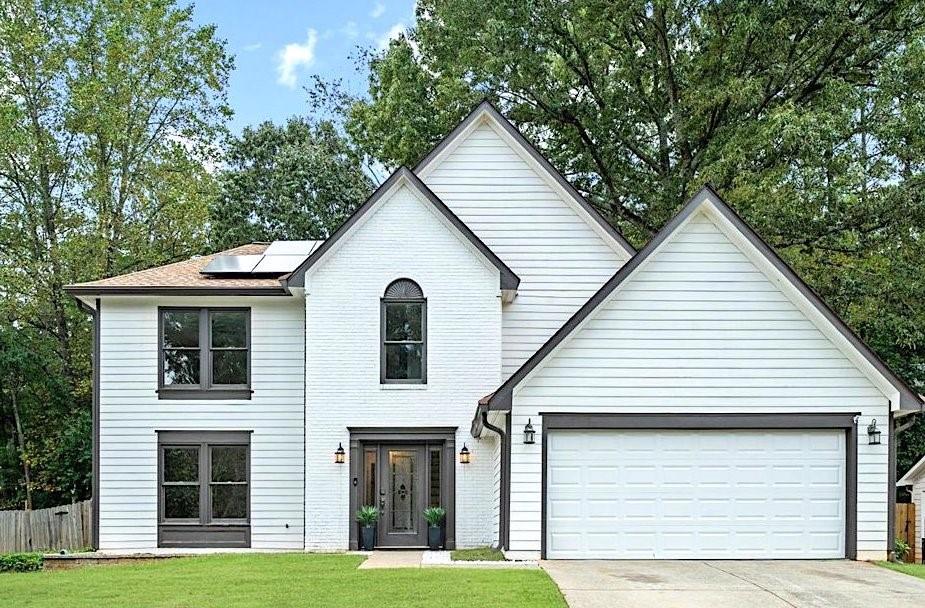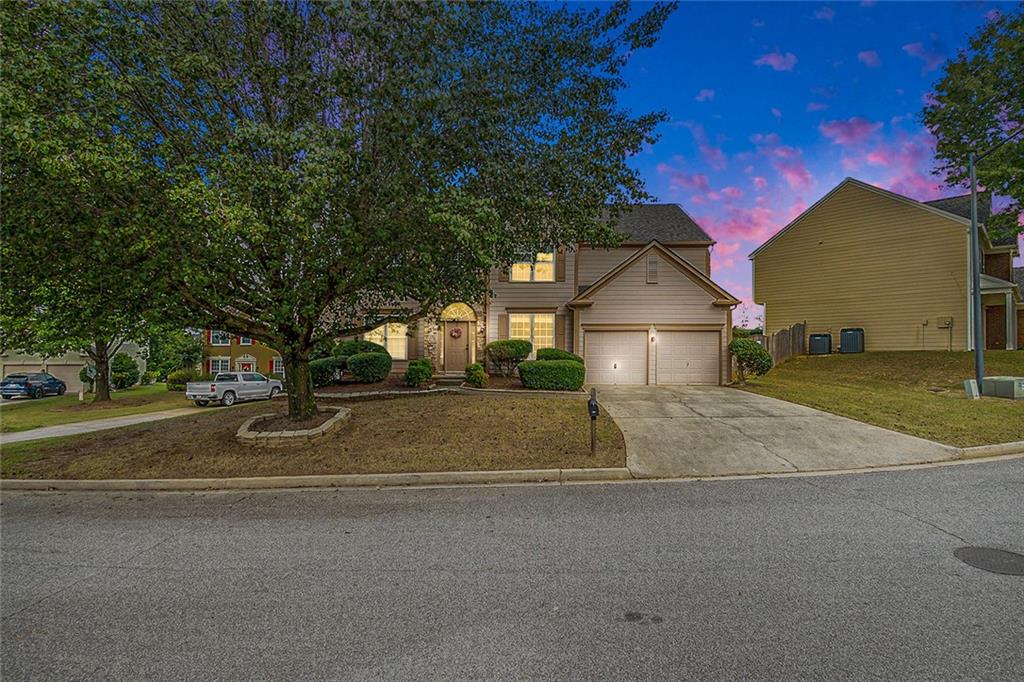Viewing Listing MLS# 410769282
Kennesaw, GA 30152
- 4Beds
- 2Full Baths
- 1Half Baths
- N/A SqFt
- 1996Year Built
- 0.56Acres
- MLS# 410769282
- Residential
- Single Family Residence
- Active
- Approx Time on Market2 days
- AreaN/A
- CountyCobb - GA
- Subdivision Hartford Lakes
Overview
Welcome to this beautiful 4-bedroom, 2.5-bathroom home nestled on a private cul-de-sac in the sought-after Hartford Lakes subdivision of Kennesaw! This two-story gem with a side entry garage shines with LVP flooring throughout the main level and a stunning kitchen thats a chefs dream. Featuring granite countertops, ample cabinet space, stainless steel appliances, and an open flow into the family room, this kitchen is ideal for gatherings and culinary adventures alike. The expansive primary bedroom offers a true retreat, with plenty of room to unwind. The master bath has been meticulously redone to create a spa-like oasisperfect for relaxation with its luxurious finishes. Outside, the spacious backyard, backing up to serene woods, provides a private fenced area where you can make countless memories. A great bonus is custom wood shutters on the main level front rooms and custom woven blinds in all rooms upstairs. Plus, enjoy access to Hartford Lakes' swim and tennis amenities. Dont miss your chance to call this inviting home yoursschedule a showing today!
Association Fees / Info
Hoa: Yes
Hoa Fees Frequency: Annually
Hoa Fees: 540
Community Features: Pool, Sidewalks, Street Lights, Tennis Court(s)
Bathroom Info
Halfbaths: 1
Total Baths: 3.00
Fullbaths: 2
Room Bedroom Features: Oversized Master
Bedroom Info
Beds: 4
Building Info
Habitable Residence: No
Business Info
Equipment: None
Exterior Features
Fence: Back Yard
Patio and Porch: Patio
Exterior Features: Garden
Road Surface Type: Paved
Pool Private: No
County: Cobb - GA
Acres: 0.56
Pool Desc: None
Fees / Restrictions
Financial
Original Price: $495,000
Owner Financing: No
Garage / Parking
Parking Features: Garage, Garage Door Opener, Garage Faces Side, Kitchen Level, Level Driveway
Green / Env Info
Green Energy Generation: None
Handicap
Accessibility Features: None
Interior Features
Security Ftr: None
Fireplace Features: Family Room
Levels: Two
Appliances: Dishwasher, Disposal, Gas Range, Gas Water Heater, Microwave, Refrigerator
Laundry Features: Laundry Room, Main Level
Interior Features: Double Vanity, Entrance Foyer
Flooring: Carpet, Ceramic Tile
Spa Features: None
Lot Info
Lot Size Source: Public Records
Lot Features: Back Yard, Cul-De-Sac, Level, Wooded
Lot Size: x
Misc
Property Attached: No
Home Warranty: No
Open House
Other
Other Structures: None
Property Info
Construction Materials: Brick Front
Year Built: 1,996
Property Condition: Resale
Roof: Composition
Property Type: Residential Detached
Style: Traditional
Rental Info
Land Lease: No
Room Info
Kitchen Features: Breakfast Bar, Breakfast Room, Cabinets White, Eat-in Kitchen, Pantry, Solid Surface Counters, View to Family Room
Room Master Bathroom Features: Double Vanity,Separate Tub/Shower
Room Dining Room Features: Separate Dining Room
Special Features
Green Features: None
Special Listing Conditions: None
Special Circumstances: None
Sqft Info
Building Area Total: 2860
Building Area Source: Owner
Tax Info
Tax Amount Annual: 1126
Tax Year: 2,023
Tax Parcel Letter: 20-0218-0-117-0
Unit Info
Utilities / Hvac
Cool System: Ceiling Fan(s), Electric
Electric: 110 Volts, 220 Volts
Heating: Central, Forced Air
Utilities: Cable Available, Electricity Available, Natural Gas Available, Phone Available, Sewer Available, Underground Utilities, Water Available
Sewer: Public Sewer
Waterfront / Water
Water Body Name: None
Water Source: Public
Waterfront Features: None
Directions
75 North, Exit Barrett Pkwy and go left, go right on Stilesboro Rd, go left into Hartford Lakes Subdivision on Tisbury Drive, left on Duxbury Lane, left on Duxbury Place. Home is 1578 Duxbury Place in the cul-de-sac.Listing Provided courtesy of Atlanta Communities
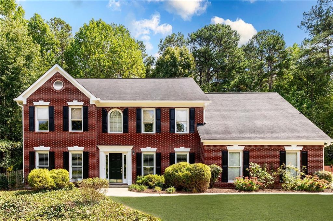
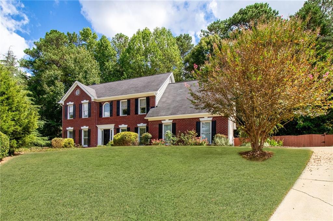
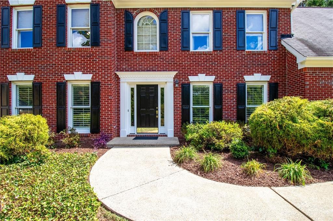
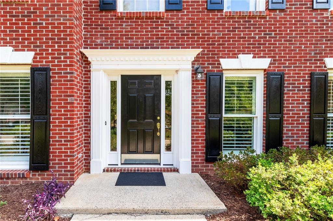
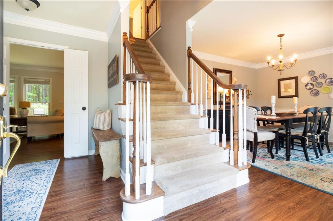
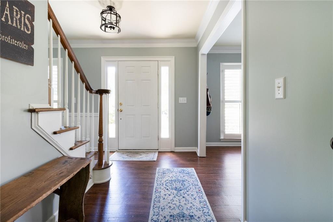
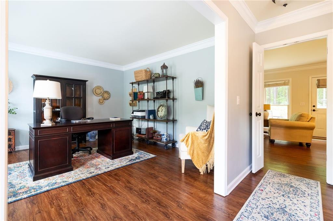
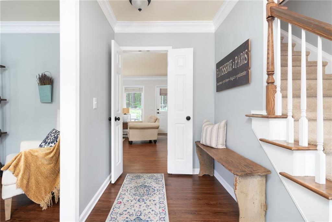
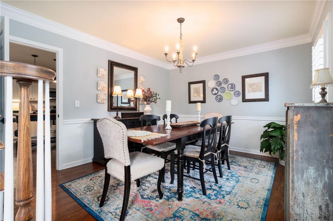
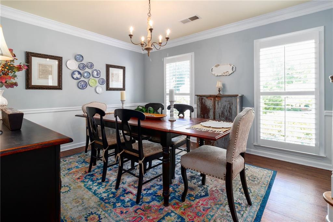
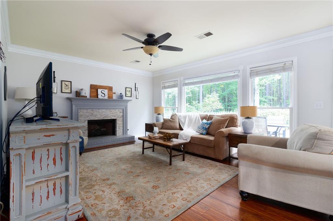
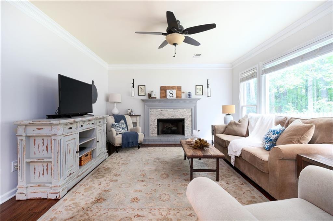
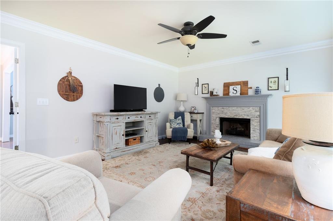
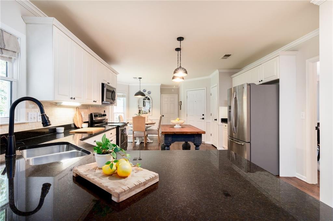
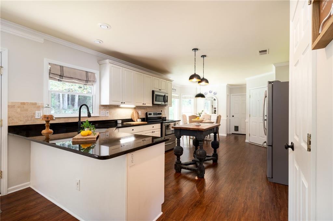
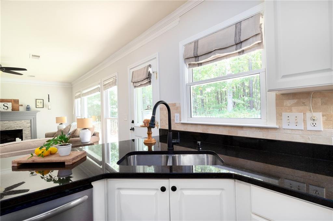
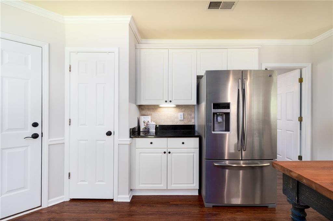
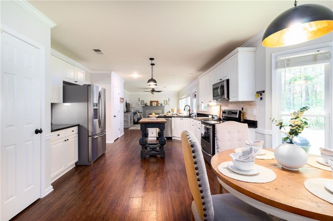
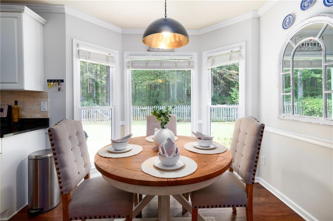
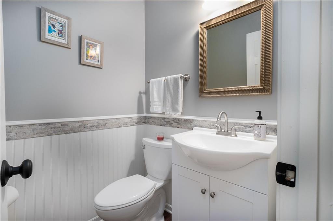
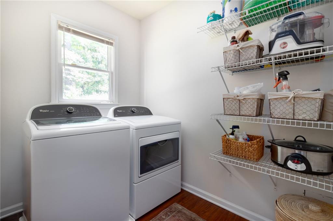
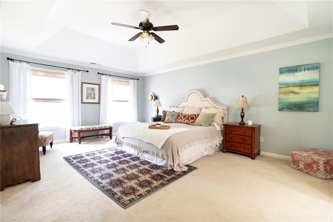
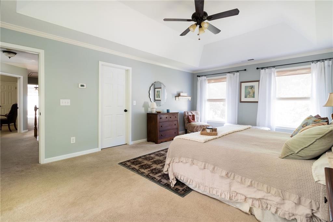
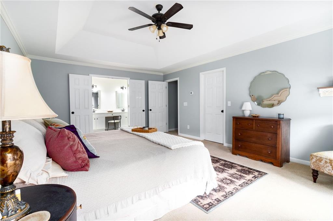
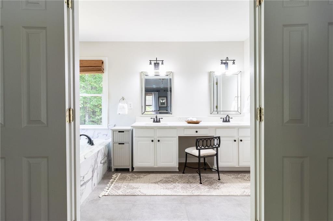
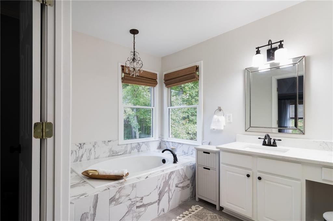
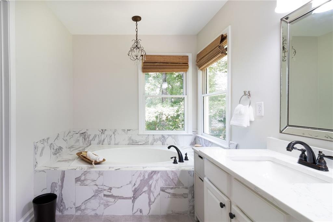
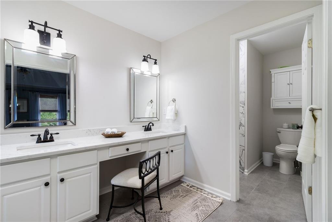
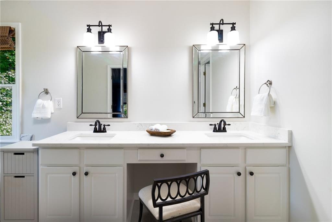
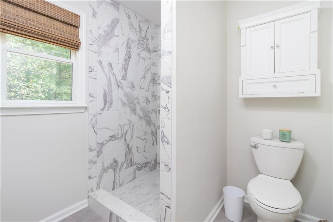
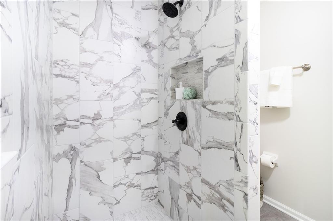
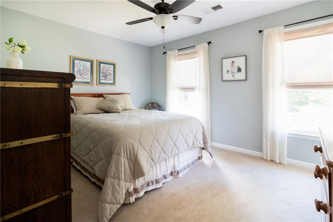
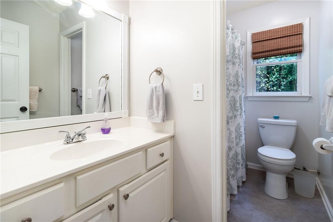
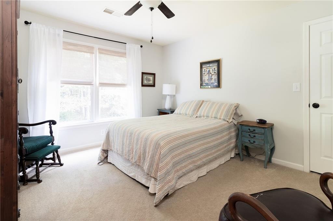
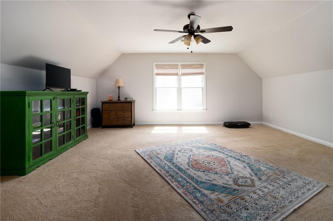
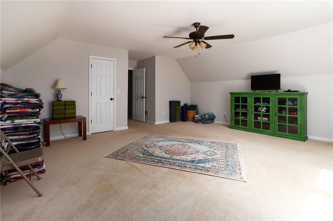
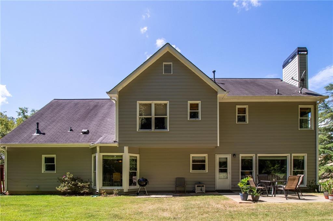
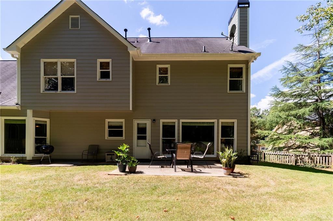
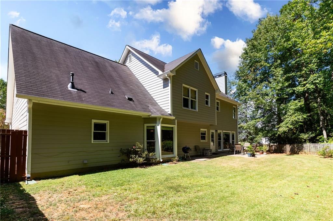
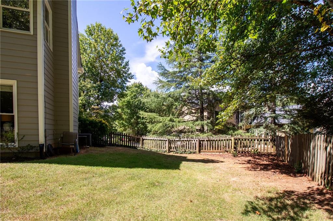
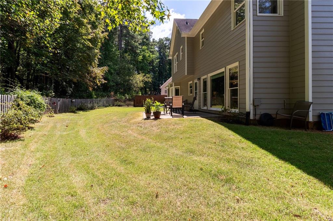
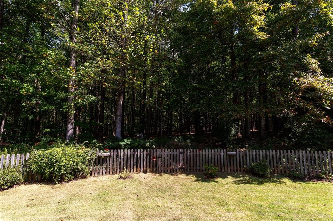
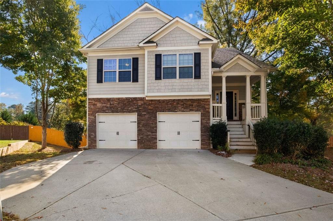
 MLS# 410091664
MLS# 410091664 