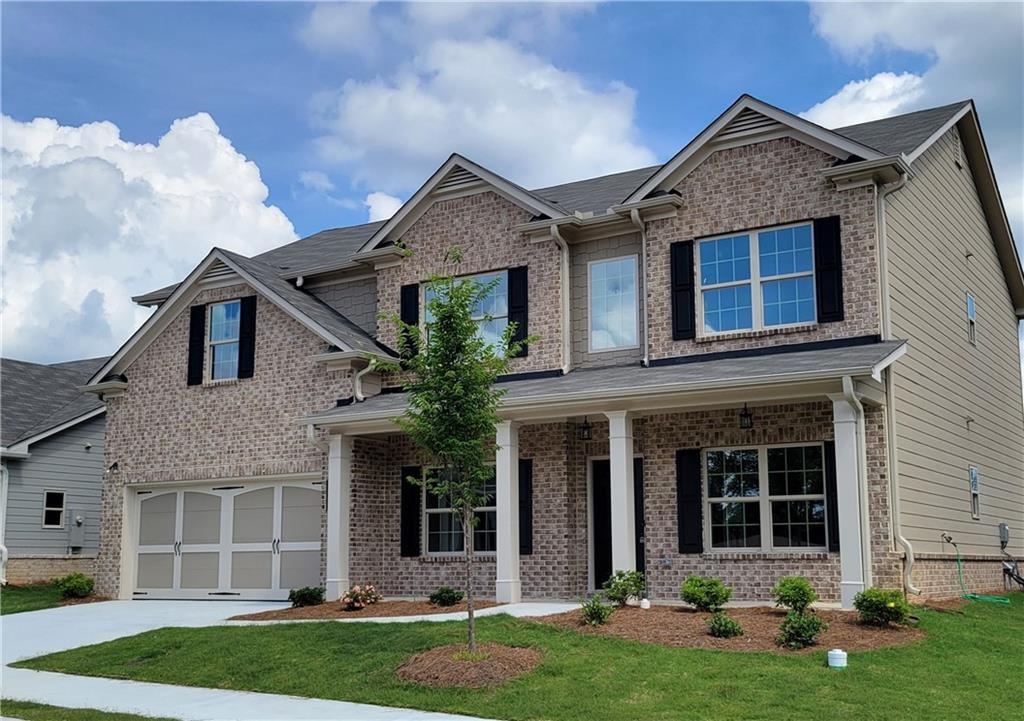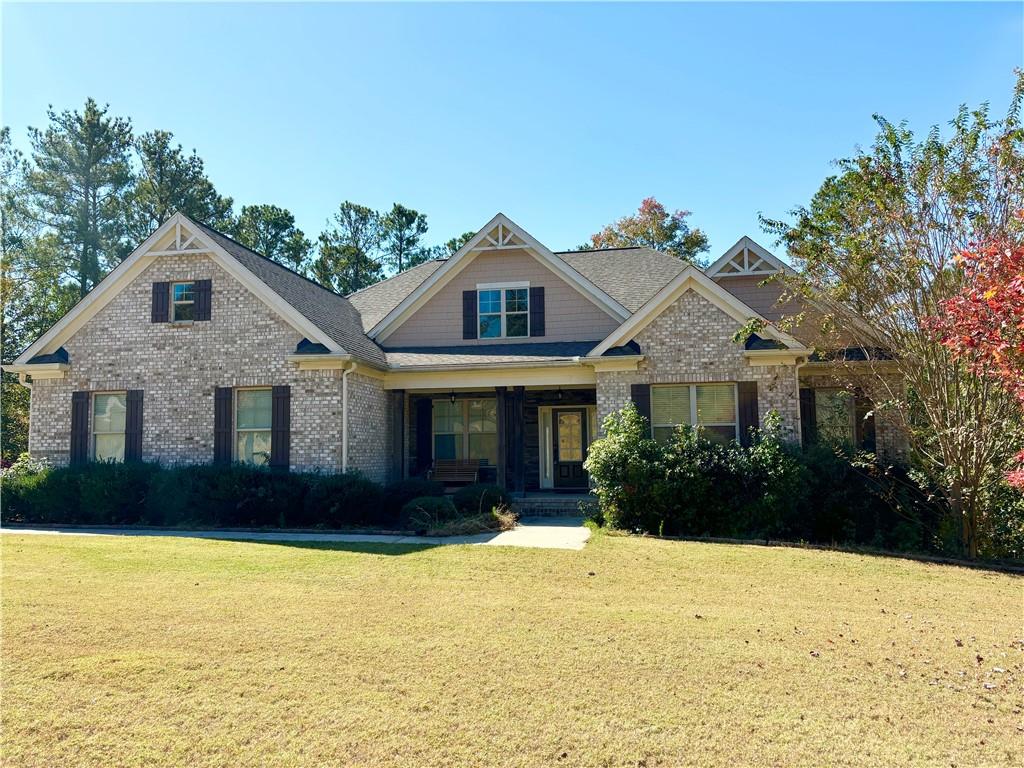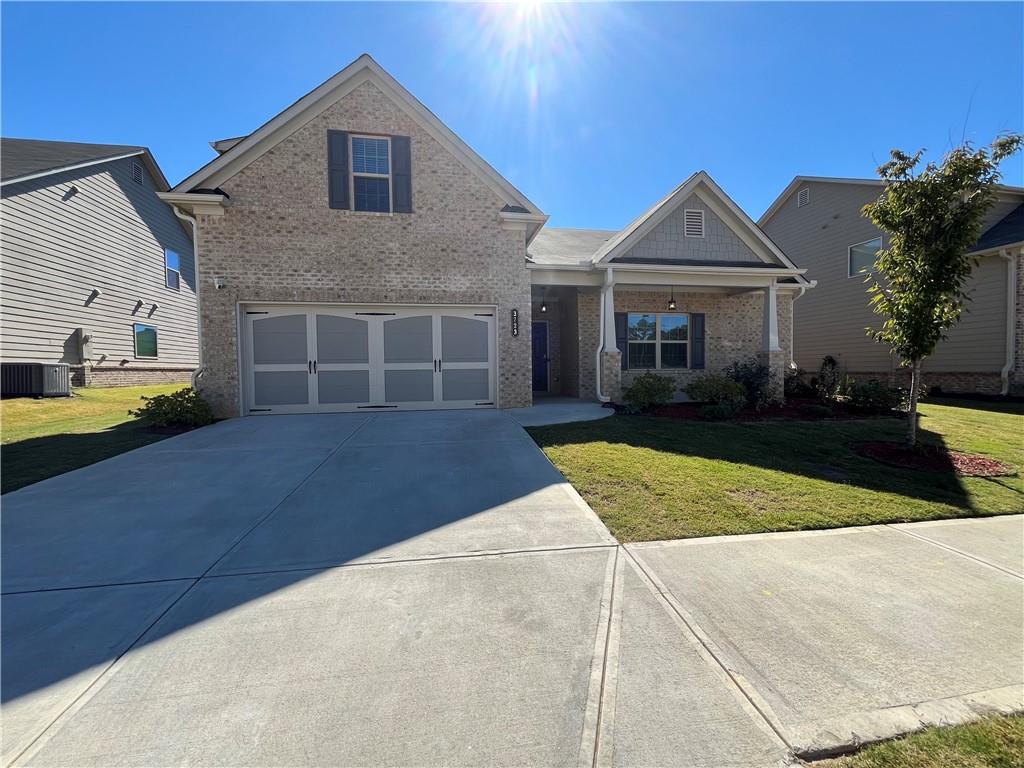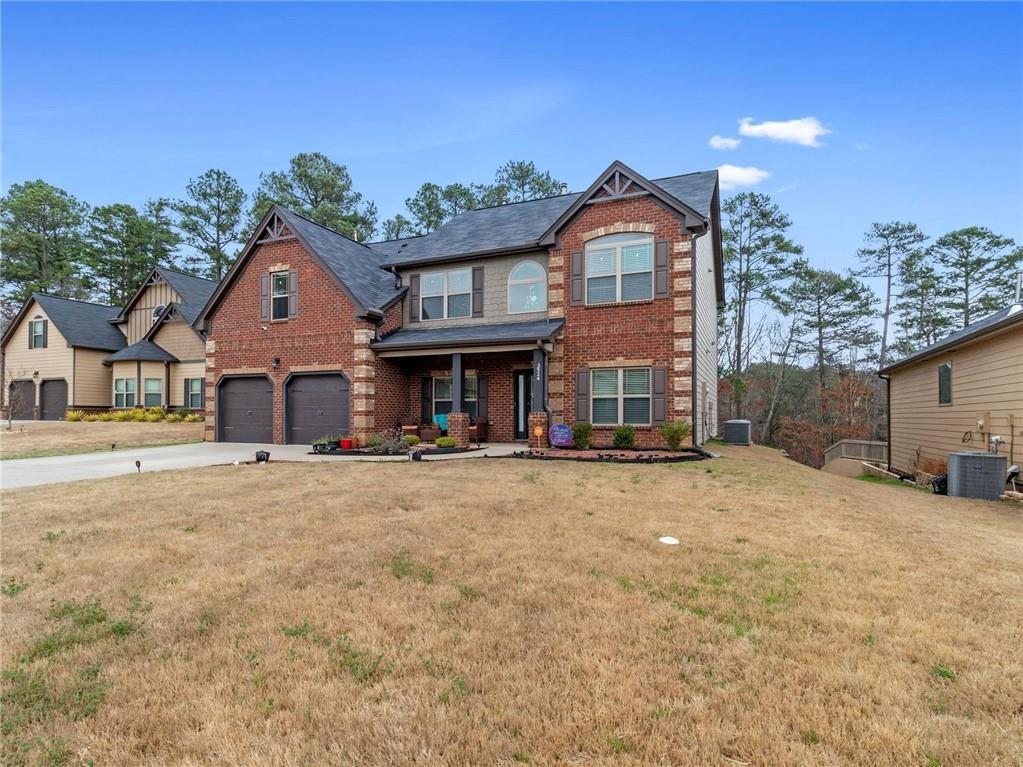Viewing Listing MLS# 410769263
Loganville, GA 30052
- 4Beds
- 3Full Baths
- 1Half Baths
- N/A SqFt
- 2017Year Built
- 0.17Acres
- MLS# 410769263
- Residential
- Single Family Residence
- Active
- Approx Time on MarketN/A
- AreaN/A
- CountyGwinnett - GA
- Subdivision Shannon Lake
Overview
Welcome to the highly desirable Shannon Lake community in Loganville offering pool, fire pit and walking trails. This spacious and well-appointed 4-bedroom, 3.5-bath home is the perfect blend of comfort, style, and convenience. Enjoy a generous primary bedroom with an ensuite bathroom located on the main level, offering privacy and ease. Upstairs, a versatile loft area awaits, perfect for a home office, exercise room, playroom, or additional living area to suit your needs as well as the three additional bedrooms and 2 full baths. Your new gourmet kitchen features granite countertops and stainless steel appliances, plenty of cabinet and counter space making this kitchen both functional and stylish, perfect for home cooking and entertaining. The kitchen accesses the deck for grilling with stairs down to the fully fenced yard. The unfinished basement is stubbed for a bath and offers a blank canvas awaiting your customization. Located just minutes from Tribble Mill and Bay Creek parks, youll have quick access to outdoor recreation and scenic trails, all while being close to shopping, dining, and top-rated schools.This home has a brand new roof in October of 2024!
Association Fees / Info
Hoa: Yes
Hoa Fees Frequency: Annually
Hoa Fees: 489
Community Features: Playground, Pool
Association Fee Includes: Swim
Bathroom Info
Main Bathroom Level: 1
Halfbaths: 1
Total Baths: 4.00
Fullbaths: 3
Room Bedroom Features: Master on Main, Oversized Master
Bedroom Info
Beds: 4
Building Info
Habitable Residence: No
Business Info
Equipment: Dehumidifier
Exterior Features
Fence: Back Yard, Fenced, Wood
Patio and Porch: Deck, Patio
Exterior Features: None
Road Surface Type: Asphalt, Paved
Pool Private: No
County: Gwinnett - GA
Acres: 0.17
Pool Desc: None
Fees / Restrictions
Financial
Original Price: $470,000
Owner Financing: No
Garage / Parking
Parking Features: Driveway, Garage, Kitchen Level
Green / Env Info
Green Energy Generation: None
Handicap
Accessibility Features: None
Interior Features
Security Ftr: Fire Alarm
Fireplace Features: Factory Built, Family Room, Gas Starter
Levels: Two
Appliances: Dishwasher, Disposal, Gas Cooktop, Gas Oven, Microwave
Laundry Features: Main Level
Interior Features: Crown Molding, Double Vanity
Flooring: Hardwood
Spa Features: None
Lot Info
Lot Size Source: Public Records
Lot Features: Back Yard
Lot Size: x
Misc
Property Attached: No
Home Warranty: No
Open House
Other
Other Structures: None
Property Info
Construction Materials: Brick Front, HardiPlank Type
Year Built: 2,017
Property Condition: Resale
Roof: Composition, Shingle
Property Type: Residential Detached
Style: Craftsman
Rental Info
Land Lease: No
Room Info
Kitchen Features: Breakfast Bar, Cabinets Stain, Eat-in Kitchen, Kitchen Island, Pantry Walk-In, Stone Counters, View to Family Room
Room Master Bathroom Features: Double Vanity,Separate Tub/Shower,Soaking Tub
Room Dining Room Features: Separate Dining Room
Special Features
Green Features: None
Special Listing Conditions: None
Special Circumstances: None
Sqft Info
Building Area Total: 2908
Building Area Source: Public Records
Tax Info
Tax Amount Annual: 4825
Tax Year: 2,023
Tax Parcel Letter: R5226-204
Unit Info
Utilities / Hvac
Cool System: Central Air
Electric: 220 Volts
Heating: Central, Natural Gas
Utilities: Cable Available, Electricity Available, Natural Gas Available, Sewer Available, Water Available
Sewer: Public Sewer
Waterfront / Water
Water Body Name: None
Water Source: Public
Waterfront Features: None
Directions
78 East to Cooper Road, continue straight onto Ozora. Right onto Shannon Rd., Left into Shannon Lakes Subdivision, left onto Long Acre, house is on the right.Listing Provided courtesy of Keller Williams Realty Atlanta Partners
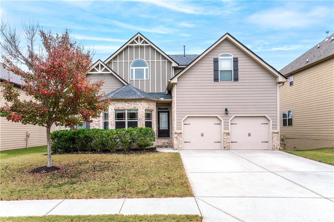
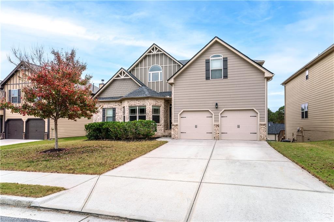
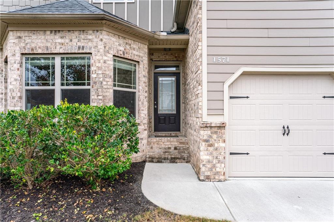
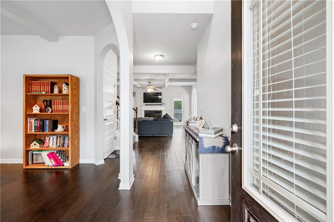
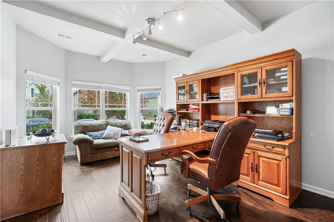
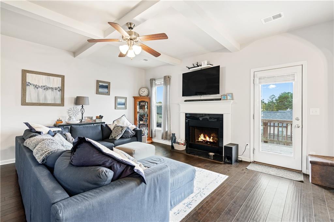
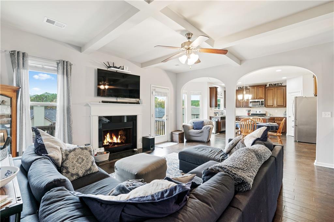
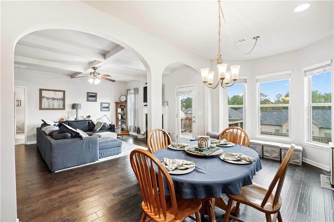
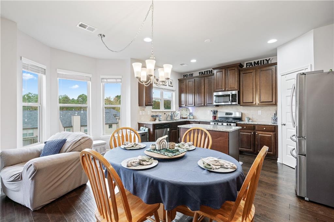
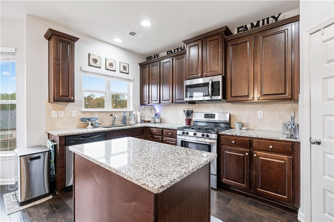
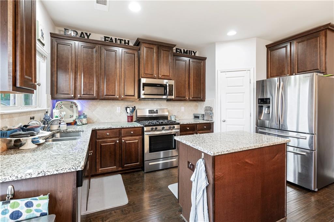
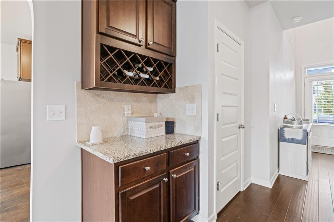
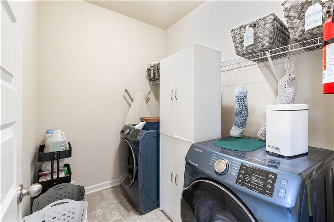
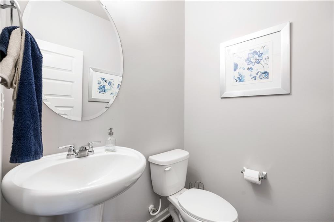
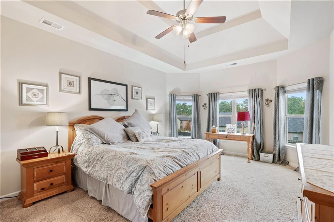
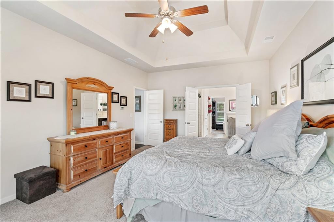
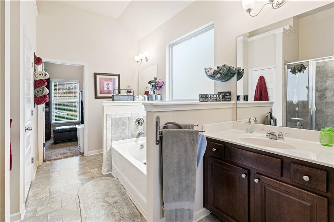
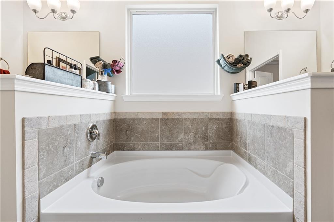
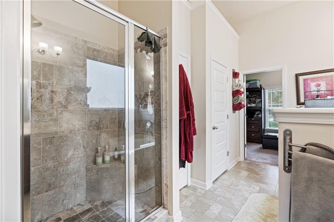
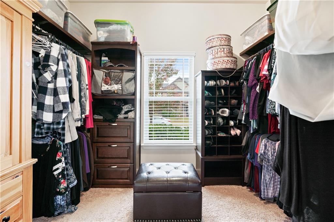
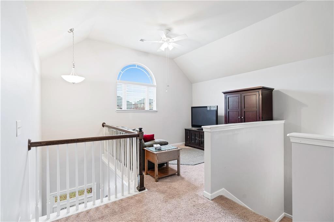
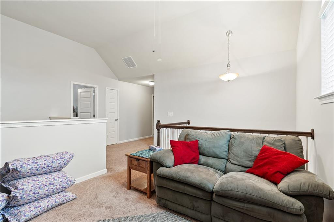
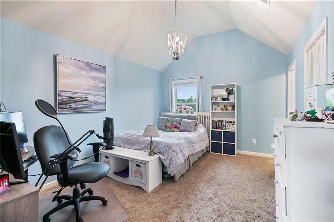
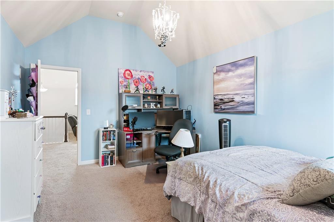
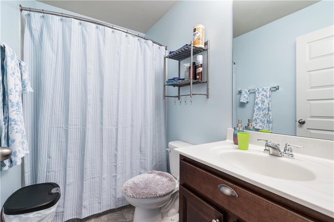
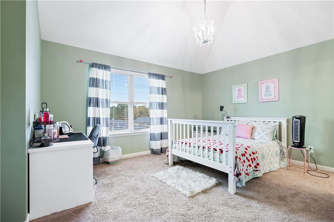
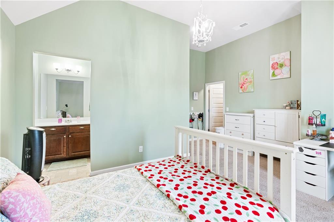
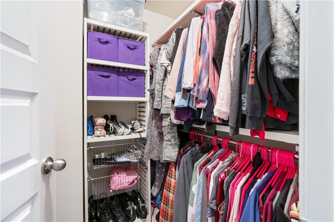
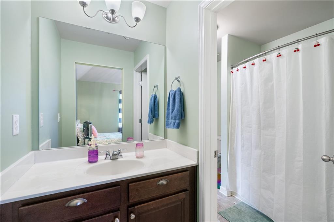
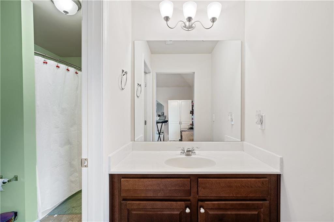
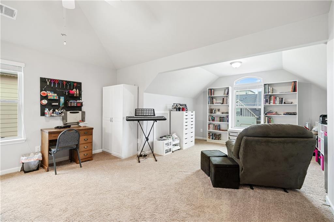
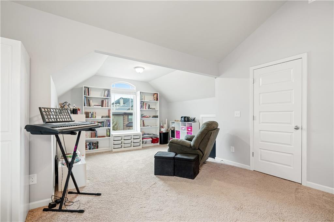
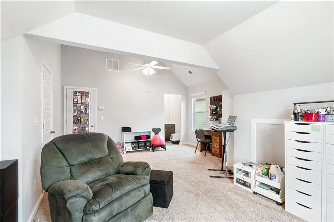
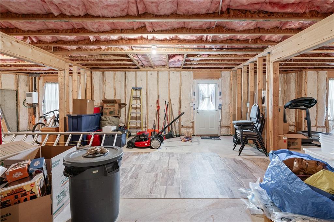
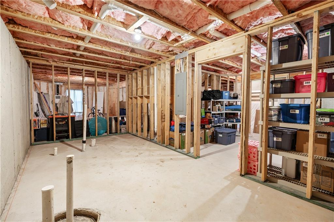
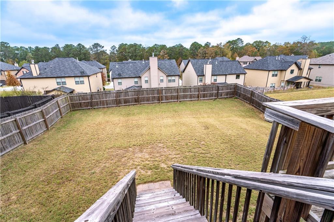
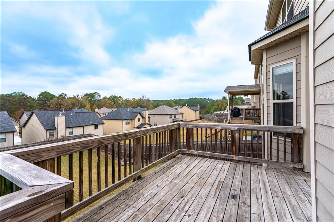
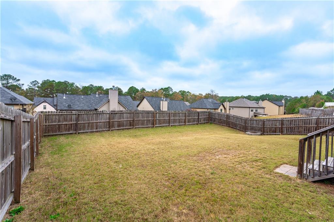
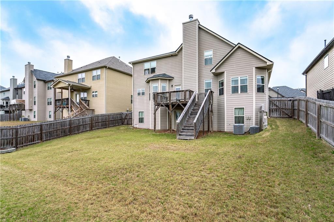
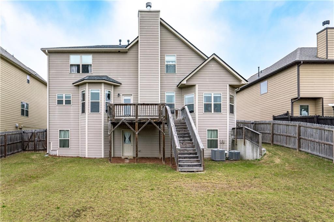
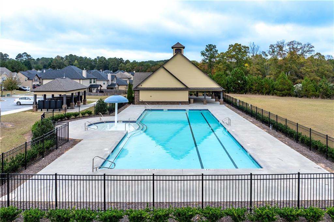
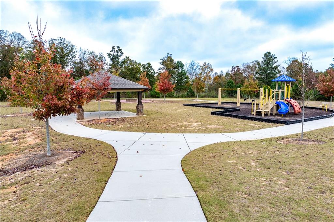
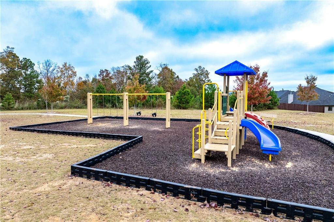
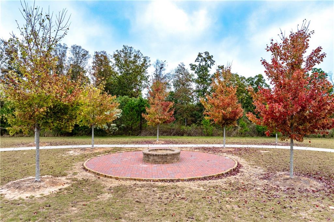
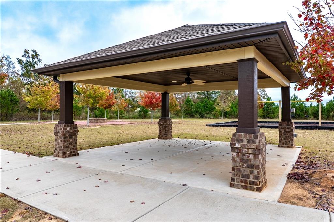
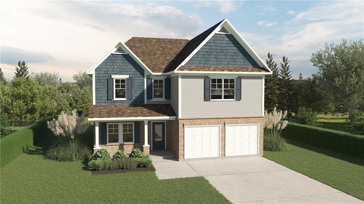
 MLS# 410742574
MLS# 410742574 