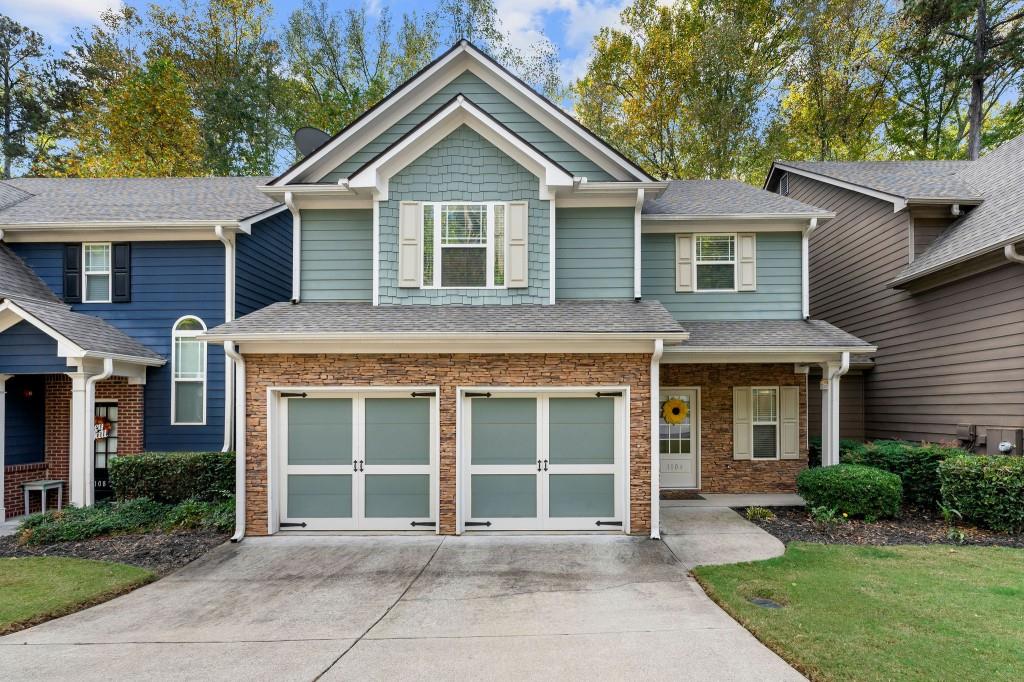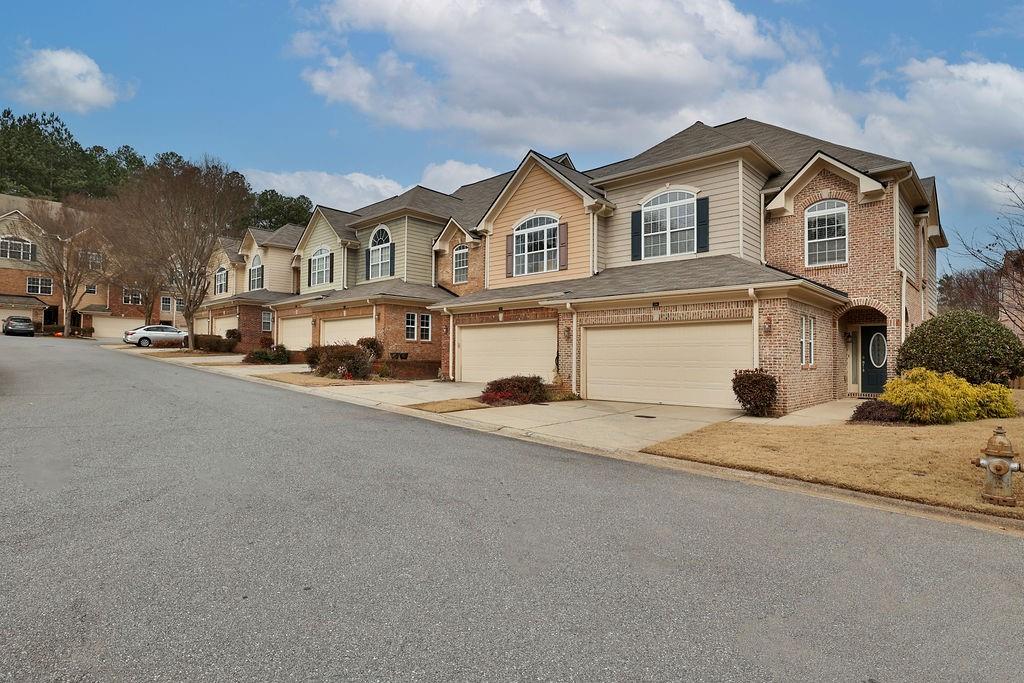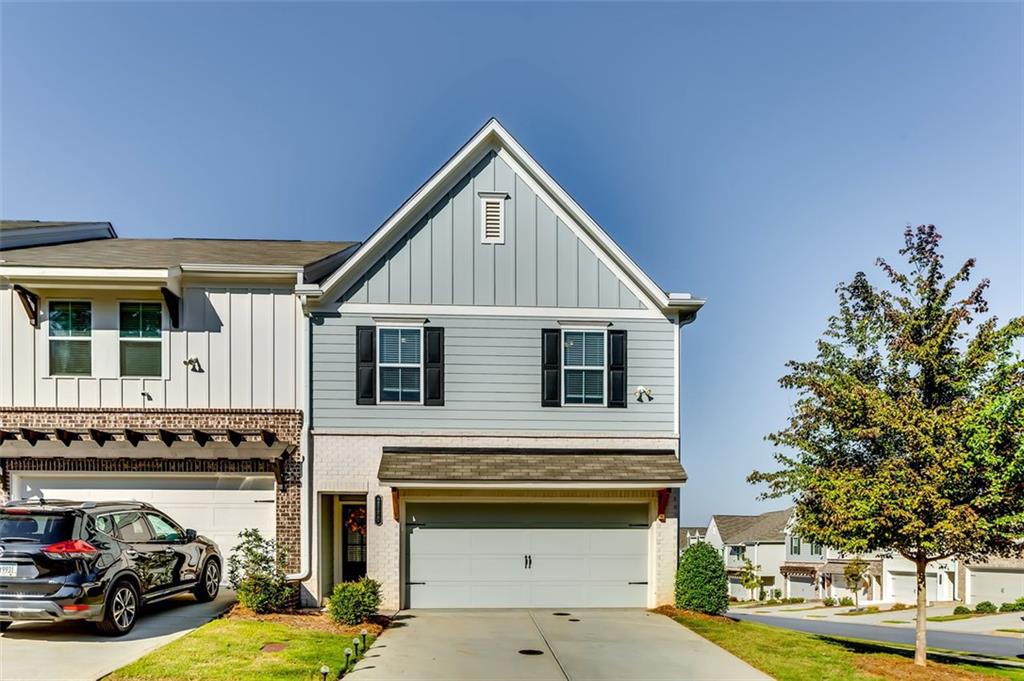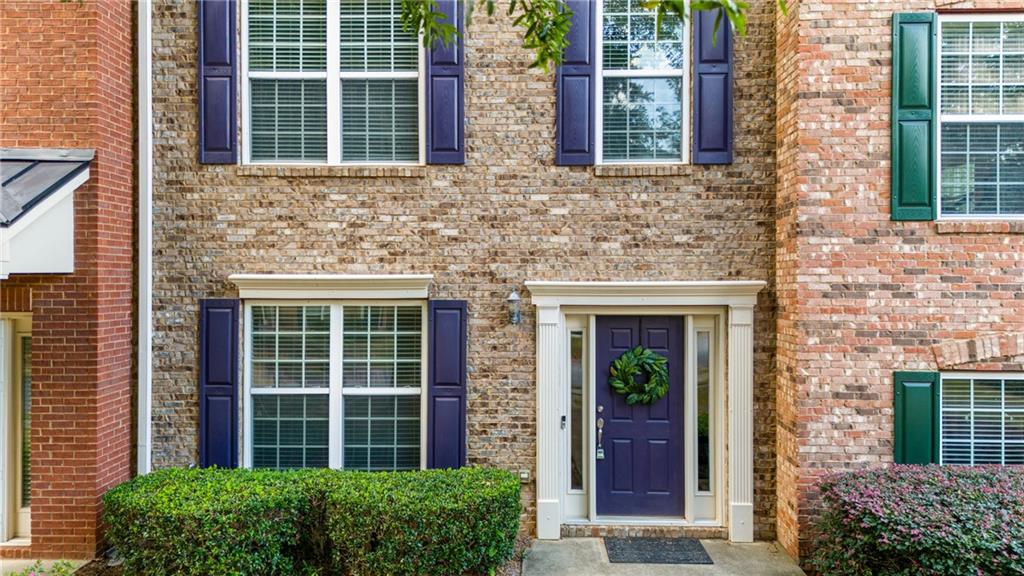Viewing Listing MLS# 410761278
Marietta, GA 30064
- 3Beds
- 2Full Baths
- N/AHalf Baths
- N/A SqFt
- 2014Year Built
- 0.04Acres
- MLS# 410761278
- Residential
- Townhouse
- Active
- Approx Time on Market1 day
- AreaN/A
- CountyCobb - GA
- Subdivision Arbor Ridge
Overview
This lovely one-level traditional home boasts three spacious bedrooms and two baths, nestled in a vibrant gated community designed for active adults. As a corner unit, it offers privacy and convenience with a two-car garage and an expansive driveway, perfect for hosting gatherings. Inside, the open floor plan invites you into a cozy fireside living room and dining area, seamlessly connecting to a large, well-appointed kitchen. With ample cabinetry, generous counter space, and sleek appliances, this kitchen is a cooks delight. The master suite is a true retreat, featuring a walk-in closet and double vanities in the ensuite bath. Guests will enjoy the roomy secondary bedrooms, ensuring comfort for all. Theres also an upstairs storage area that could be used for additional living space or extra storage. This low-maintenance home is ideally located near dining and shopping, blending convenience with the comfort of community living!
Association Fees / Info
Hoa: Yes
Hoa Fees Frequency: Monthly
Hoa Fees: 330
Community Features: Clubhouse, Fitness Center, Gated, Homeowners Assoc, Meeting Room, Near Schools, Near Shopping, Pool, Sidewalks, Street Lights
Association Fee Includes: Trash
Bathroom Info
Main Bathroom Level: 2
Total Baths: 2.00
Fullbaths: 2
Room Bedroom Features: Master on Main, Roommate Floor Plan
Bedroom Info
Beds: 3
Building Info
Habitable Residence: No
Business Info
Equipment: None
Exterior Features
Fence: None
Patio and Porch: Front Porch
Exterior Features: Private Entrance, Other
Road Surface Type: Asphalt
Pool Private: No
County: Cobb - GA
Acres: 0.04
Pool Desc: None
Fees / Restrictions
Financial
Original Price: $380,000
Owner Financing: No
Garage / Parking
Parking Features: Driveway, Garage, Garage Door Opener, Garage Faces Side, Kitchen Level
Green / Env Info
Green Energy Generation: None
Handicap
Accessibility Features: None
Interior Features
Security Ftr: Fire Alarm, Security Gate
Fireplace Features: Family Room, Gas Log, Gas Starter, Great Room
Levels: One
Appliances: Dishwasher, Disposal, Dryer, Gas Range, Microwave, Refrigerator, Washer
Laundry Features: In Kitchen, Laundry Room, Main Level, Mud Room
Interior Features: Double Vanity, High Ceilings 9 ft Main, High Speed Internet, Permanent Attic Stairs, Tray Ceiling(s), Walk-In Closet(s)
Flooring: Carpet
Spa Features: None
Lot Info
Lot Size Source: Public Records
Lot Features: Corner Lot
Lot Size: x
Misc
Property Attached: Yes
Home Warranty: No
Open House
Other
Other Structures: None
Property Info
Construction Materials: Cement Siding
Year Built: 2,014
Property Condition: Resale
Roof: Composition
Property Type: Residential Attached
Style: Traditional
Rental Info
Land Lease: No
Room Info
Kitchen Features: Breakfast Bar, Breakfast Room, Laminate Counters, Pantry, View to Family Room
Room Master Bathroom Features: Double Vanity
Room Dining Room Features: None
Special Features
Green Features: None
Special Listing Conditions: None
Special Circumstances: Active Adult Community
Sqft Info
Building Area Total: 2452
Building Area Source: Public Records
Tax Info
Tax Amount Annual: 985
Tax Year: 2,023
Tax Parcel Letter: 19-0494-0-048-0
Unit Info
Num Units In Community: 56
Utilities / Hvac
Cool System: Ceiling Fan(s), Central Air
Electric: Other
Heating: Forced Air, Natural Gas
Utilities: Cable Available, Electricity Available, Natural Gas Available, Phone Available, Sewer Available, Underground Utilities, Water Available
Sewer: Public Sewer
Waterfront / Water
Water Body Name: None
Water Source: Public
Waterfront Features: None
Directions
EW Connector to Macland Road. Left on W Sandtown Rd. Arbor Ridge is on the Left. Proceed through gate & turn Right. Home down on Left at the cornerListing Provided courtesy of Atlanta Communities

 MLS# 410906652
MLS# 410906652 


