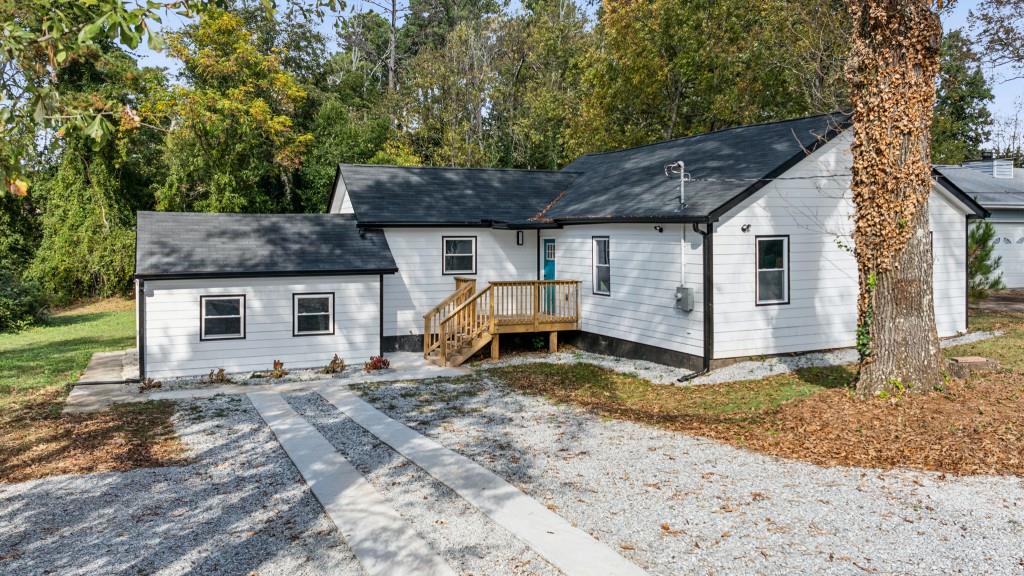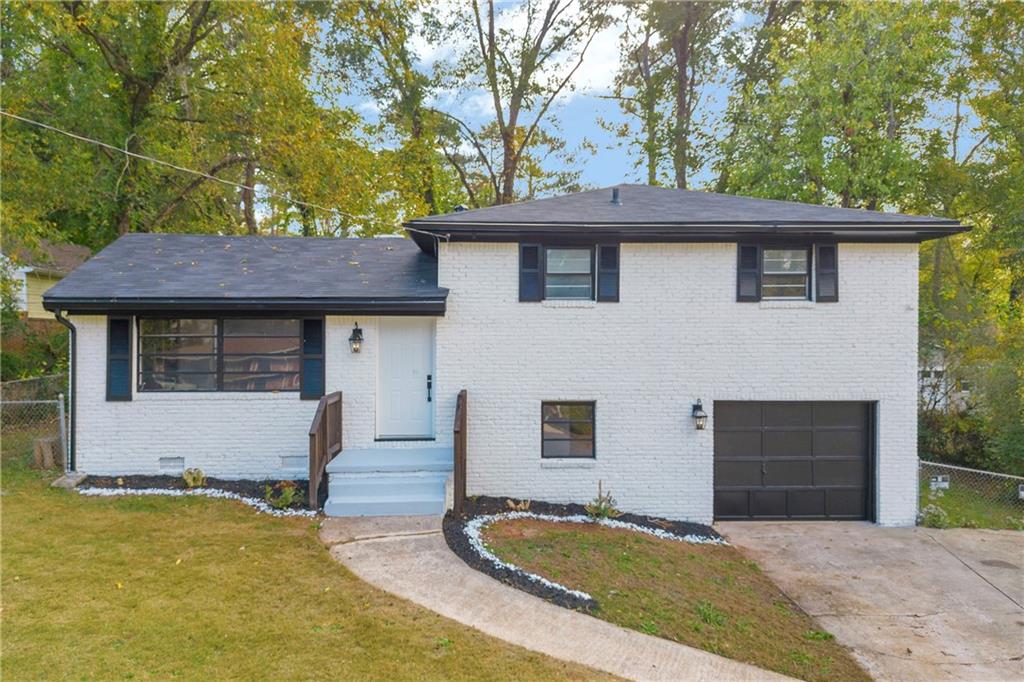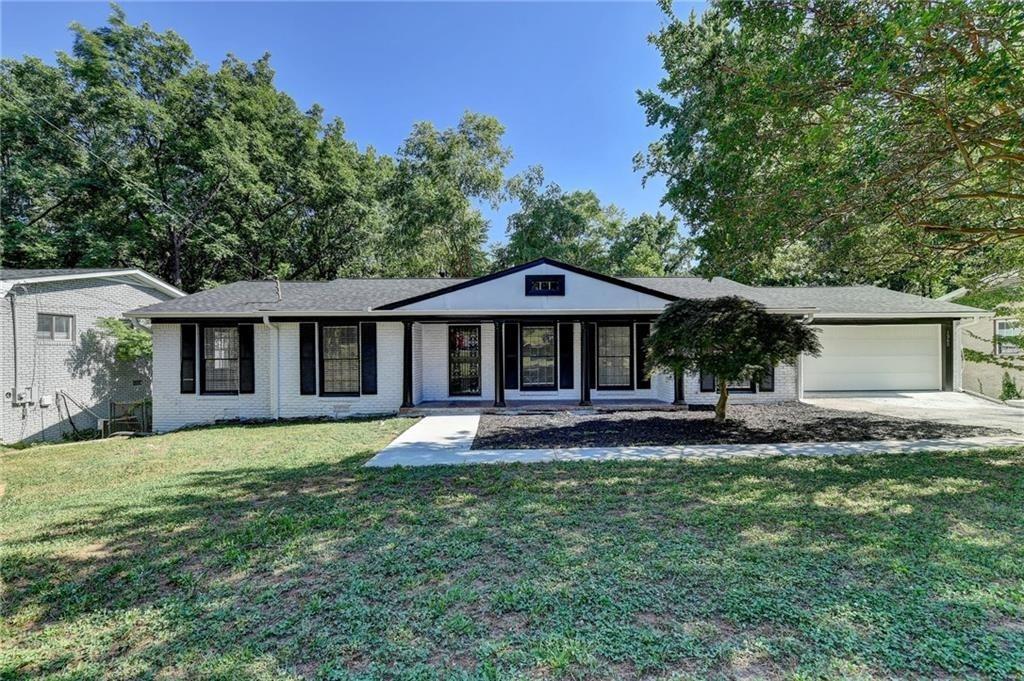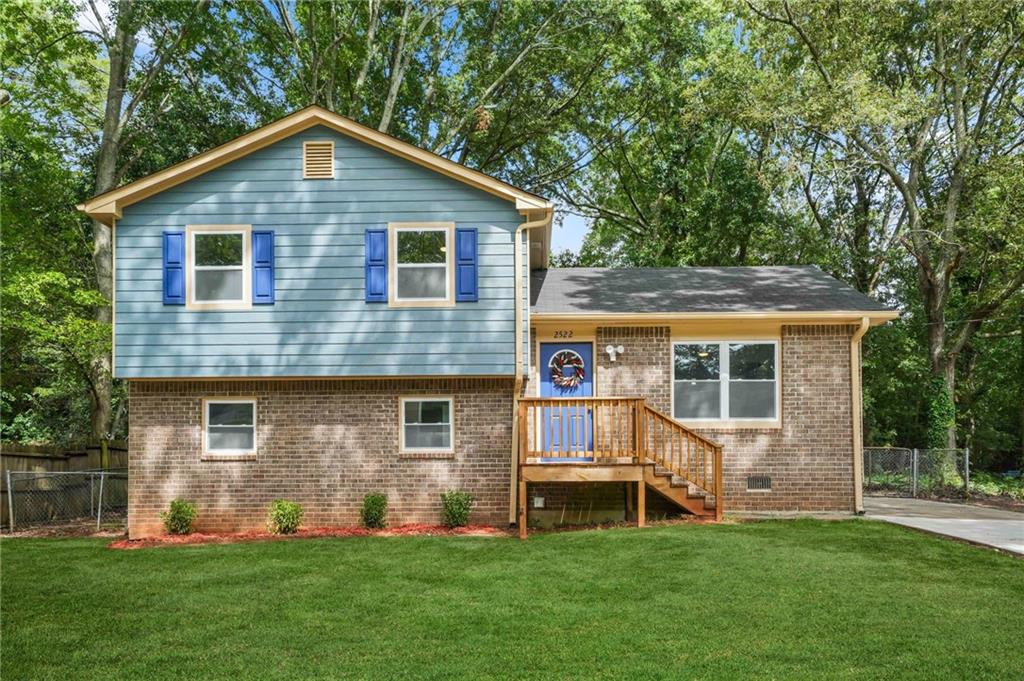Viewing Listing MLS# 410754088
Decatur, GA 30035
- 4Beds
- 3Full Baths
- N/AHalf Baths
- N/A SqFt
- 1959Year Built
- 0.50Acres
- MLS# 410754088
- Residential
- Single Family Residence
- Active
- Approx Time on Market15 days
- AreaN/A
- CountyDekalb - GA
- Subdivision Pendley Hills
Overview
Welcome home to this conveniently located 4 bedroom, 3 bathroom gem in Decatur, sitting on a spacious half-acre lot. Fresh exterior paint gives this home fantastic curb appeal. Step inside and discover a large kitchen, perfect for whipping up your favorite meal. Beautiful hardwoods line the living room and paired with the cozy fireplace, create a warm and inviting atmosphere. Each bedroom is spacious and airy, great for a growing family. The finished basement is perfect for guests or additional living space, featuring a kitchenette, full bathroom, bedroom, and ample storageideal for hosting family or creating a private suite. Step outside to a large, fenced backyard complete with a fire pit, perfect for entertaining, relaxation, or enjoying peaceful evenings under the stars. This charming home offers both comfort and functionality, making it the perfect retreat in the heart of Decatur! Convenient access to I-285, local shopping and parks. Just 15 minutes from Downtown Decatur and 20 minutes from Downtown Atlanta! Book your showing today and discover this delightful retreat in Decatur!
Association Fees / Info
Hoa: No
Community Features: None
Bathroom Info
Main Bathroom Level: 2
Total Baths: 3.00
Fullbaths: 3
Room Bedroom Features: None
Bedroom Info
Beds: 4
Building Info
Habitable Residence: No
Business Info
Equipment: None
Exterior Features
Fence: Fenced
Patio and Porch: Front Porch
Exterior Features: None
Road Surface Type: None
Pool Private: No
County: Dekalb - GA
Acres: 0.50
Pool Desc: None
Fees / Restrictions
Financial
Original Price: $350,000
Owner Financing: No
Garage / Parking
Parking Features: Carport, Driveway
Green / Env Info
Green Energy Generation: None
Handicap
Accessibility Features: None
Interior Features
Security Ftr: Security Gate
Fireplace Features: Electric
Levels: One
Appliances: Refrigerator, Dishwasher, Electric Range
Laundry Features: Laundry Room
Interior Features: Other
Flooring: Hardwood, Carpet
Spa Features: None
Lot Info
Lot Size Source: Other
Lot Features: Back Yard, Front Yard
Misc
Property Attached: No
Home Warranty: No
Open House
Other
Other Structures: Other
Property Info
Construction Materials: Brick
Year Built: 1,959
Property Condition: Resale
Roof: Shingle
Property Type: Residential Detached
Style: Ranch
Rental Info
Land Lease: No
Room Info
Kitchen Features: None
Room Master Bathroom Features: Other
Room Dining Room Features: Open Concept,Other
Special Features
Green Features: None
Special Listing Conditions: None
Special Circumstances: Sold As/Is
Sqft Info
Building Area Total: 2553
Building Area Source: Public Records
Tax Info
Tax Amount Annual: 2821
Tax Year: 2,023
Tax Parcel Letter: 15-196-01-053
Unit Info
Utilities / Hvac
Cool System: Central Air
Electric: Other
Heating: Central, Natural Gas
Utilities: None
Sewer: Public Sewer
Waterfront / Water
Water Body Name: None
Water Source: Public
Waterfront Features: None
Directions
285 to exit 43 (Covington Hwy/278)Right off the exit Left at light onto Margarette DrRight onto W. Hilda CircleRight onto Phylis PlHouse is on the leftListing Provided courtesy of The Realty Group
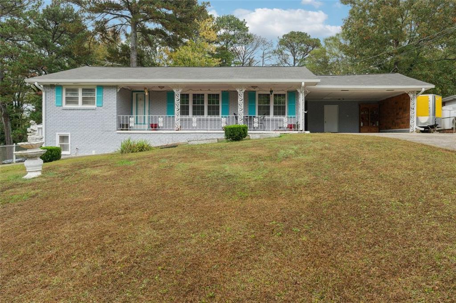
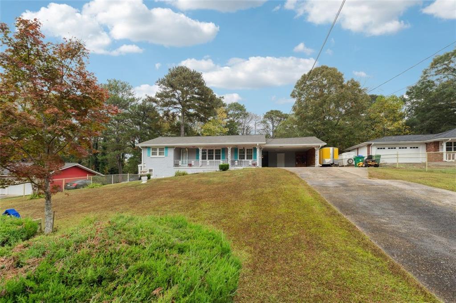
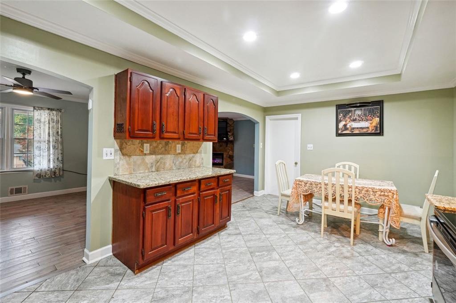
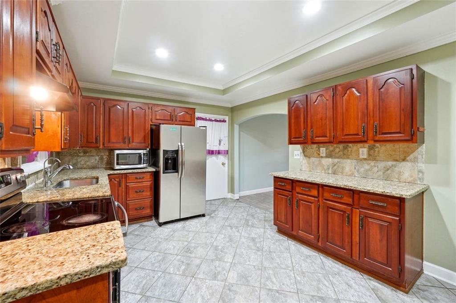
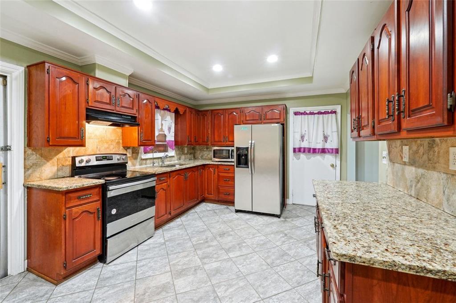
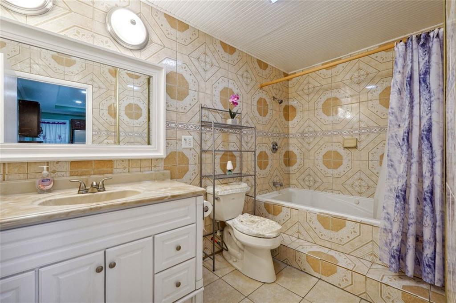
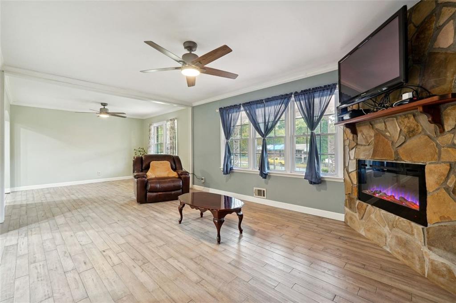
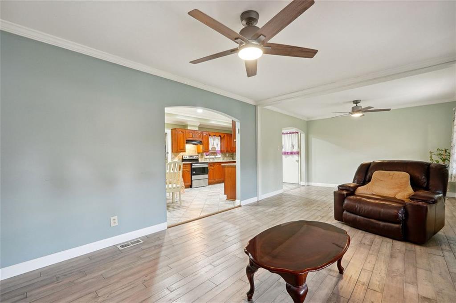
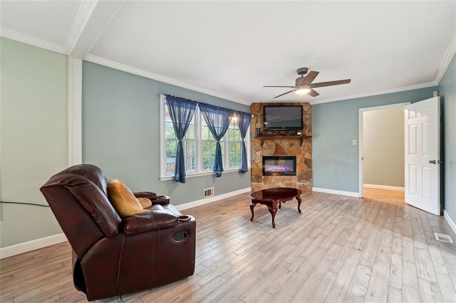
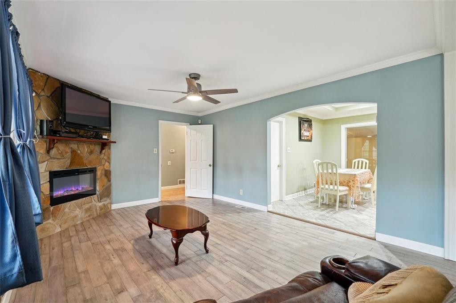
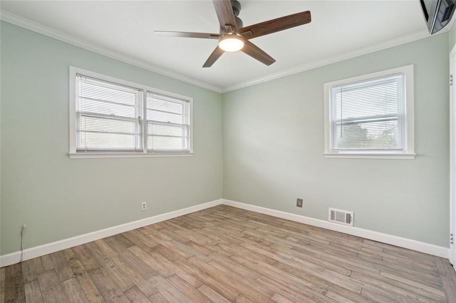
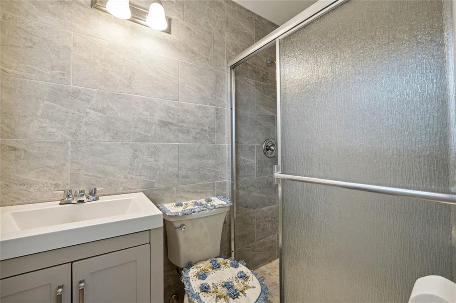
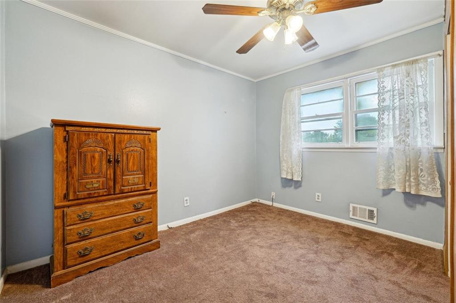
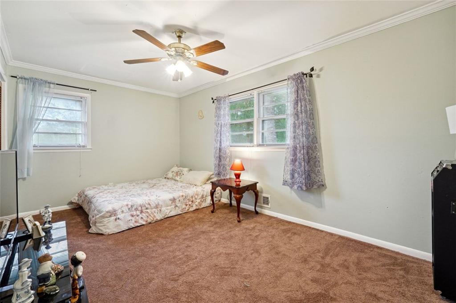
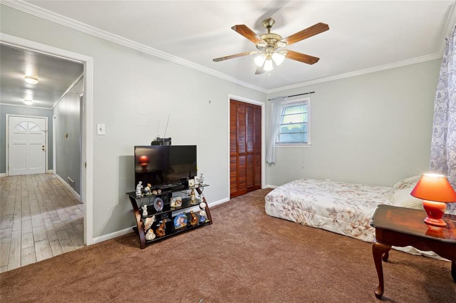
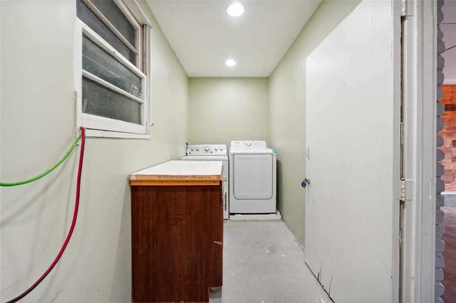
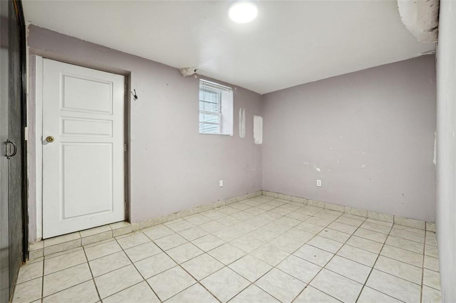
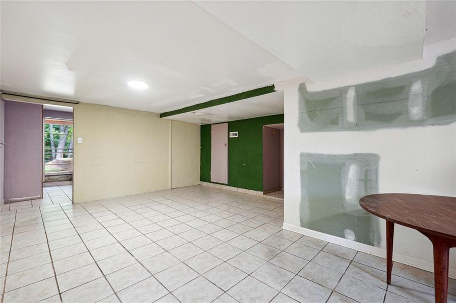
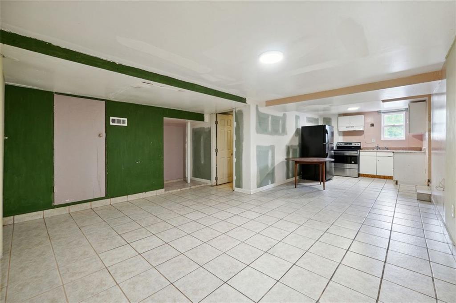
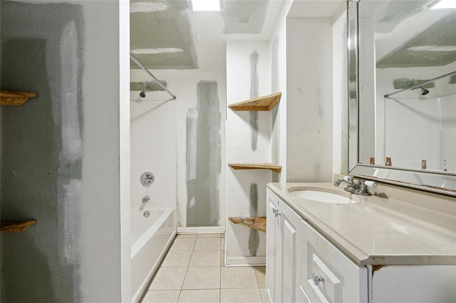
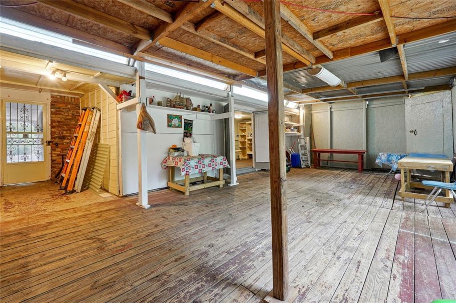
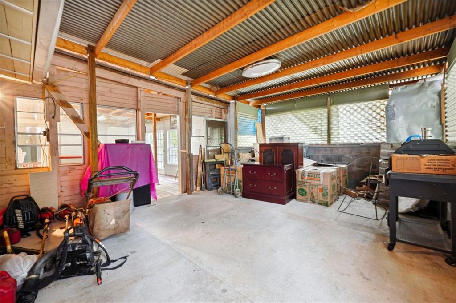
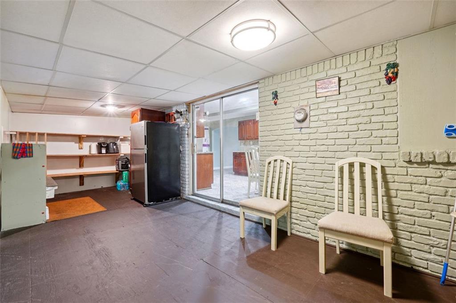
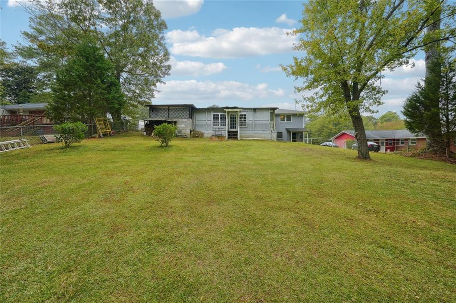
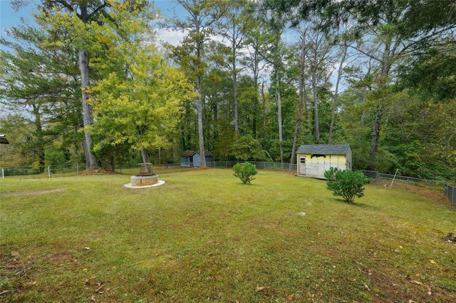
 MLS# 411504445
MLS# 411504445 