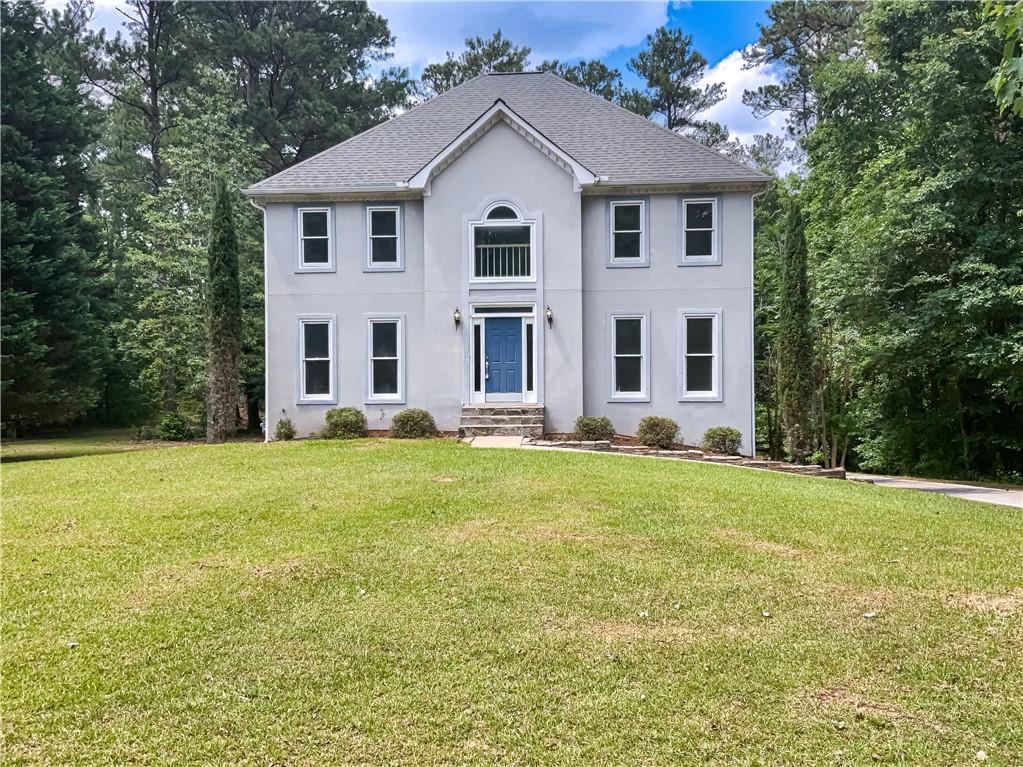Viewing Listing MLS# 410749861
Fayetteville, GA 30214
- 5Beds
- 3Full Baths
- N/AHalf Baths
- N/A SqFt
- 2000Year Built
- 0.05Acres
- MLS# 410749861
- Residential
- Single Family Residence
- Active
- Approx Time on Market8 days
- AreaN/A
- CountyFayette - GA
- Subdivision Argonne Forest
Overview
Huge two-story, traditional home in Argonne Forest awaits new owner! This beauty boasts 5 bedrooms with one on the master for convenience, guest quarters, or a convenient home office! There are four spacious bedrooms upstairs including the en suite master with separate tub and shower, separate his and hers vanities and plenty of closet space. The kitchen marries form and function with a center island and walk-in pantry! Just across from Pavillian Pkwy, this home is close to everything you need - shopping, dining and entertainment! Come take a look!
Association Fees / Info
Hoa: No
Community Features: None
Bathroom Info
Main Bathroom Level: 1
Total Baths: 3.00
Fullbaths: 3
Room Bedroom Features: Other
Bedroom Info
Beds: 5
Building Info
Habitable Residence: No
Business Info
Equipment: None
Exterior Features
Fence: None
Patio and Porch: None
Exterior Features: None
Road Surface Type: Paved
Pool Private: No
County: Fayette - GA
Acres: 0.05
Pool Desc: None
Fees / Restrictions
Financial
Original Price: $405,000
Owner Financing: No
Garage / Parking
Parking Features: Garage
Green / Env Info
Green Energy Generation: None
Handicap
Accessibility Features: None
Interior Features
Security Ftr: None
Fireplace Features: Family Room
Levels: Two
Appliances: Dishwasher, Electric Oven, Gas Cooktop
Laundry Features: Other
Interior Features: Vaulted Ceiling(s)
Flooring: Carpet
Spa Features: None
Lot Info
Lot Size Source: Public Records
Lot Features: Corner Lot
Lot Size: 0 x 0
Misc
Property Attached: No
Home Warranty: No
Open House
Other
Other Structures: None
Property Info
Construction Materials: Brick 3 Sides
Year Built: 2,000
Property Condition: Resale
Roof: Composition
Property Type: Residential Detached
Style: Traditional
Rental Info
Land Lease: No
Room Info
Kitchen Features: Cabinets White, Kitchen Island
Room Master Bathroom Features: Double Vanity,Separate Tub/Shower
Room Dining Room Features: Separate Dining Room
Special Features
Green Features: None
Special Listing Conditions: None
Special Circumstances: None
Sqft Info
Building Area Total: 2706
Building Area Source: Public Records
Tax Info
Tax Amount Annual: 4364
Tax Year: 2,023
Tax Parcel Letter: 05-37-27-009
Unit Info
Utilities / Hvac
Cool System: Central Air
Electric: Other
Heating: Central
Utilities: Electricity Available
Sewer: Public Sewer
Waterfront / Water
Water Body Name: None
Water Source: Public
Waterfront Features: None
Directions
GPS is accurate to this location or you can turn left off New Hope Rd onto New Burgundy Way and left onto Argonne Dr.Listing Provided courtesy of Door2door
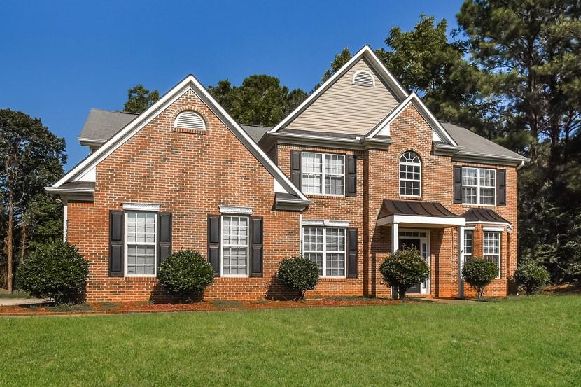
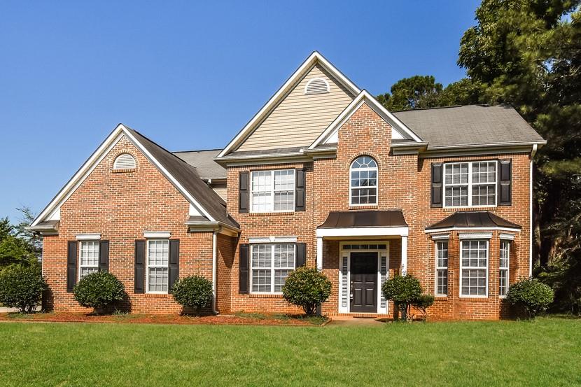
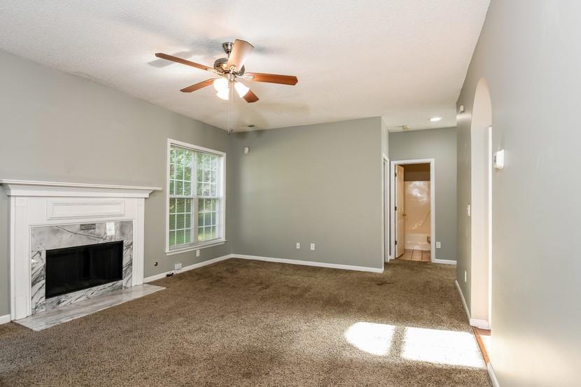
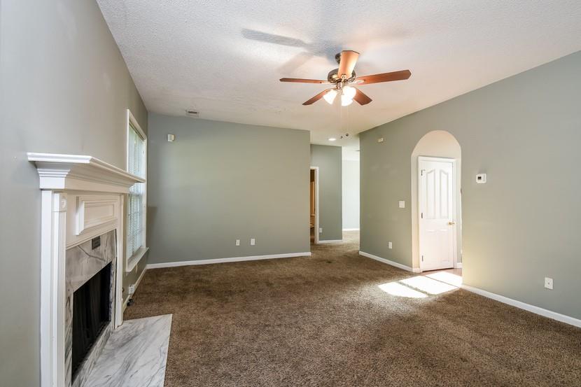
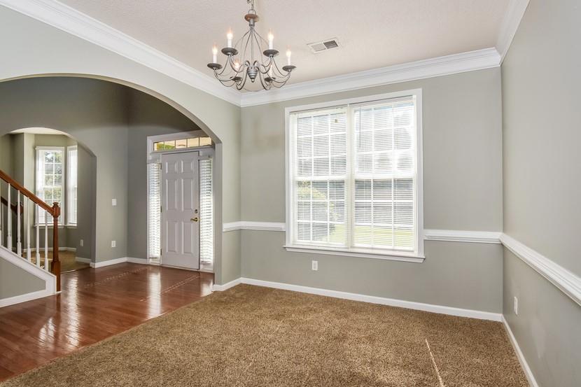
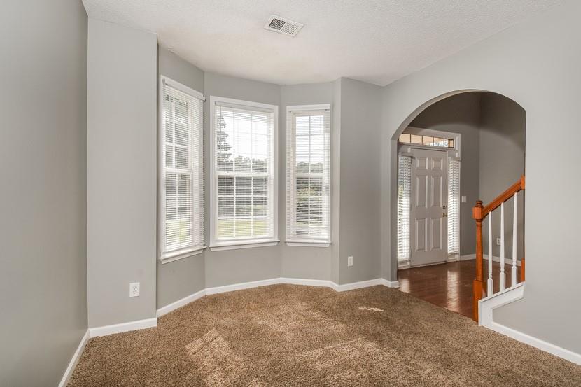
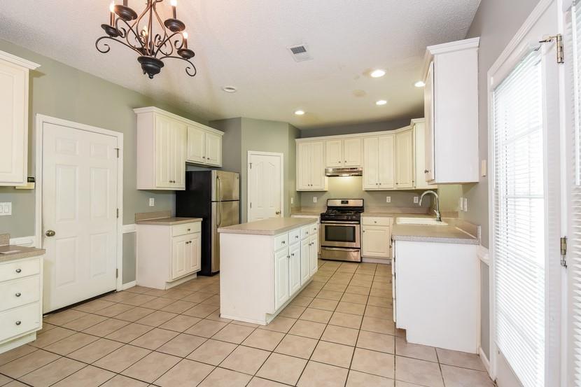
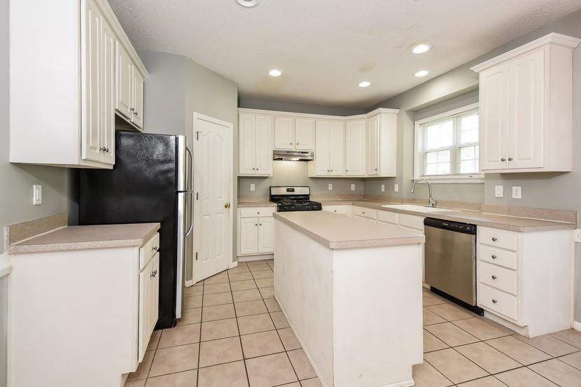
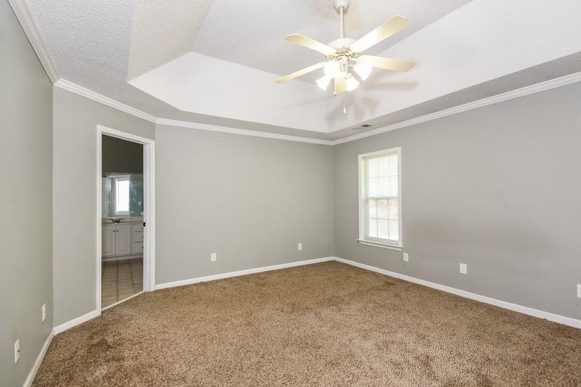
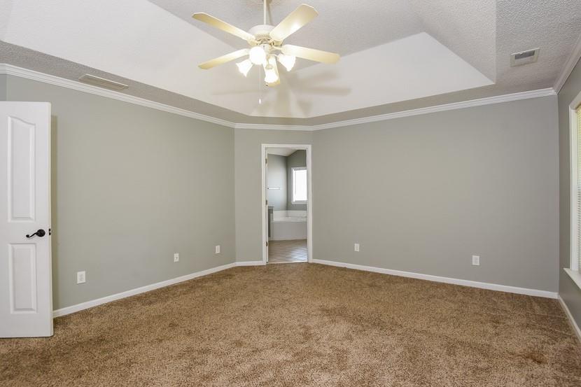
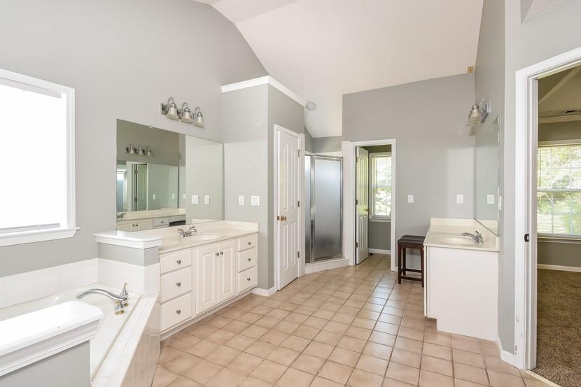
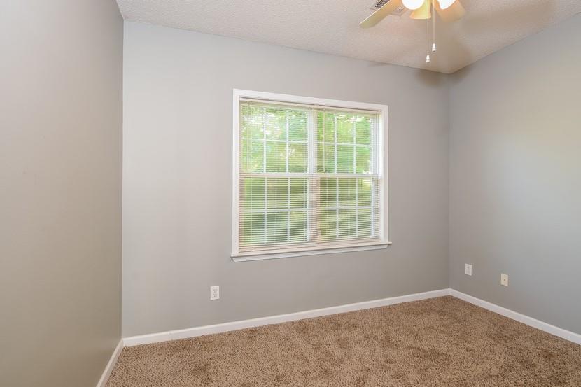
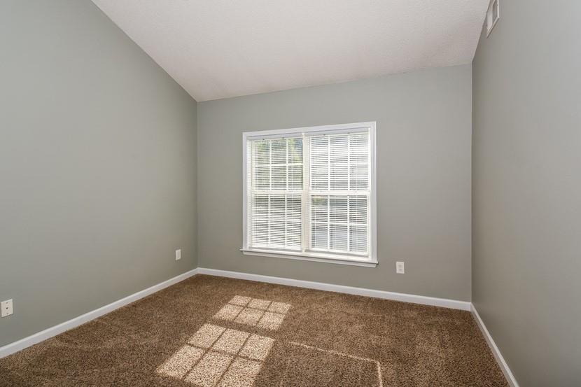
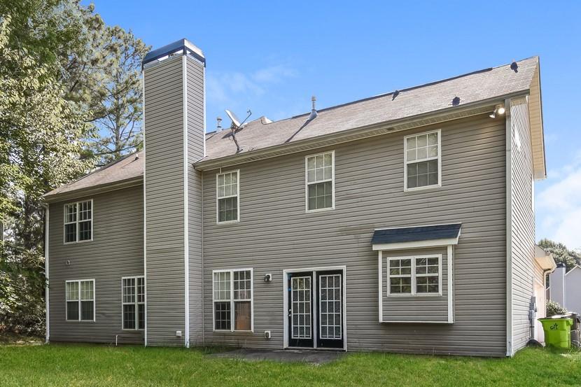
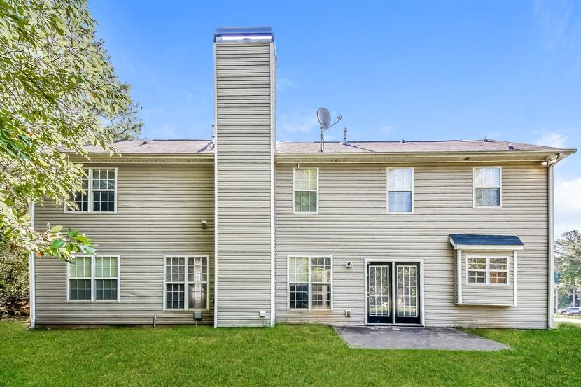
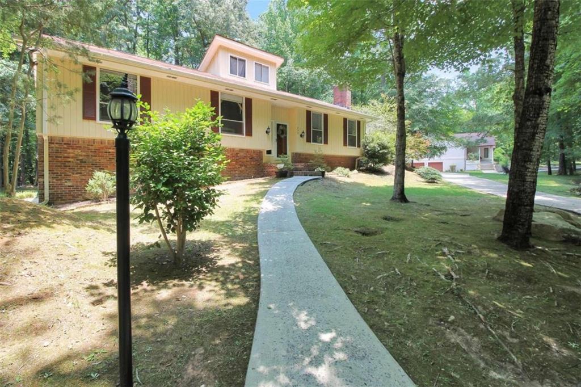
 MLS# 410145852
MLS# 410145852 