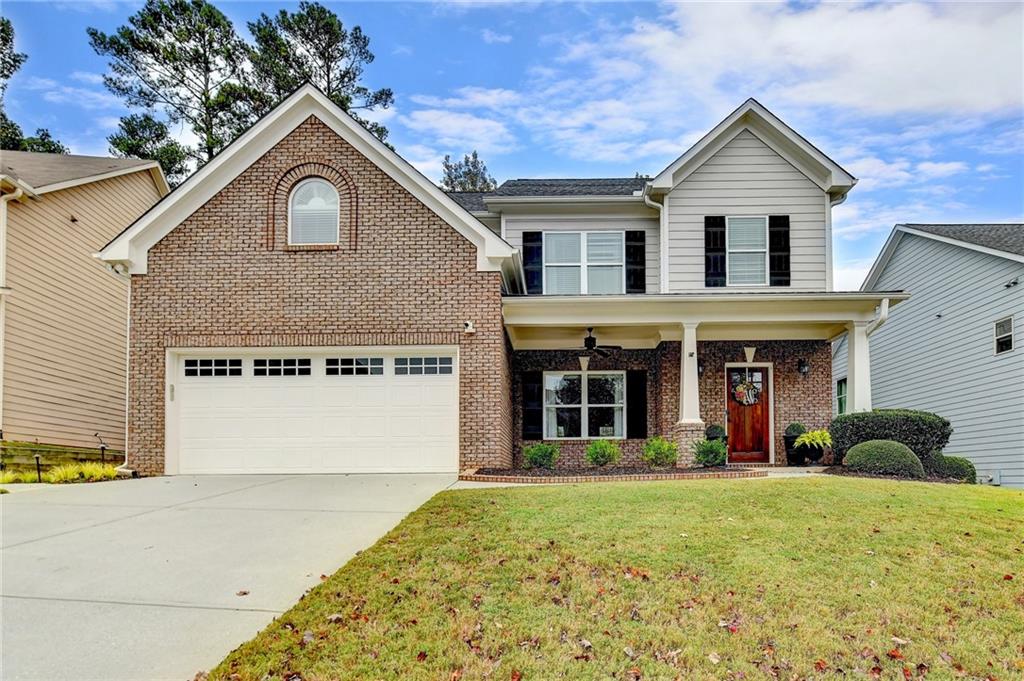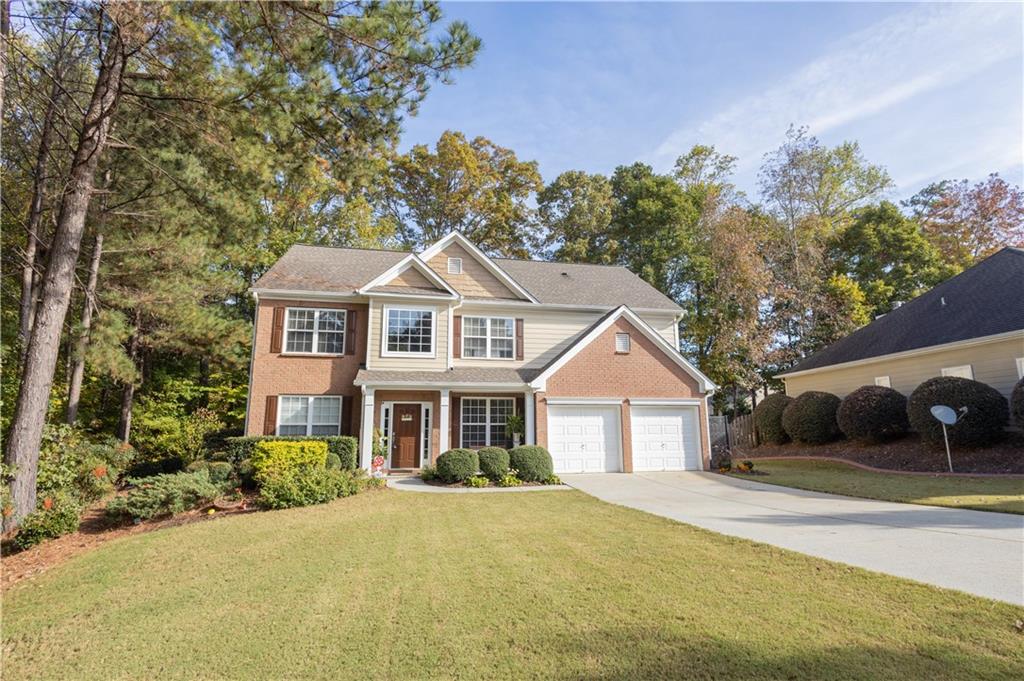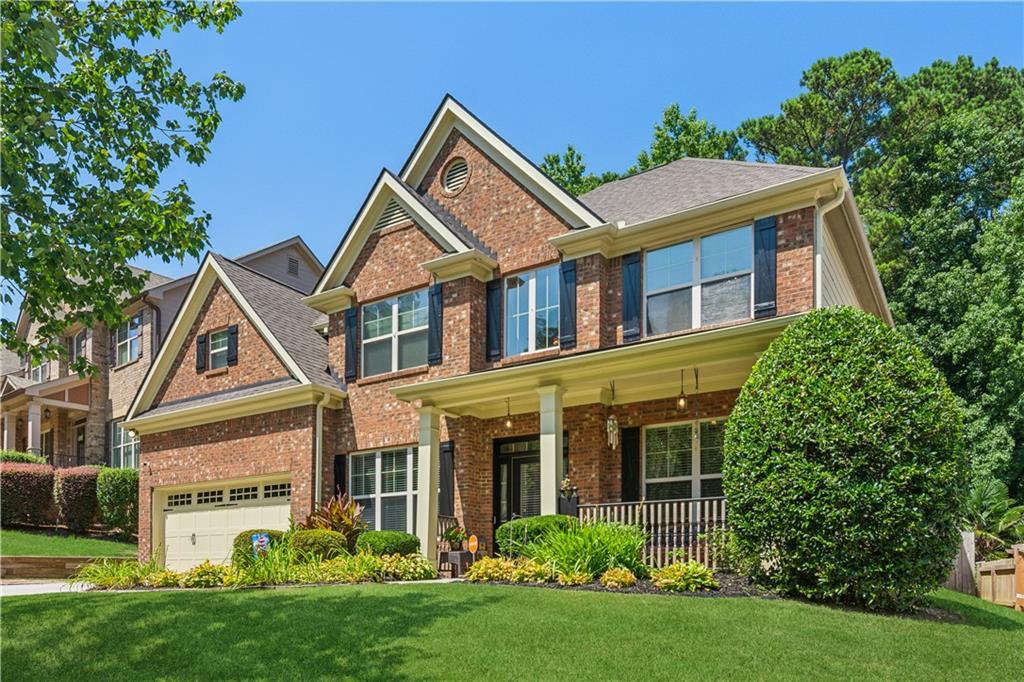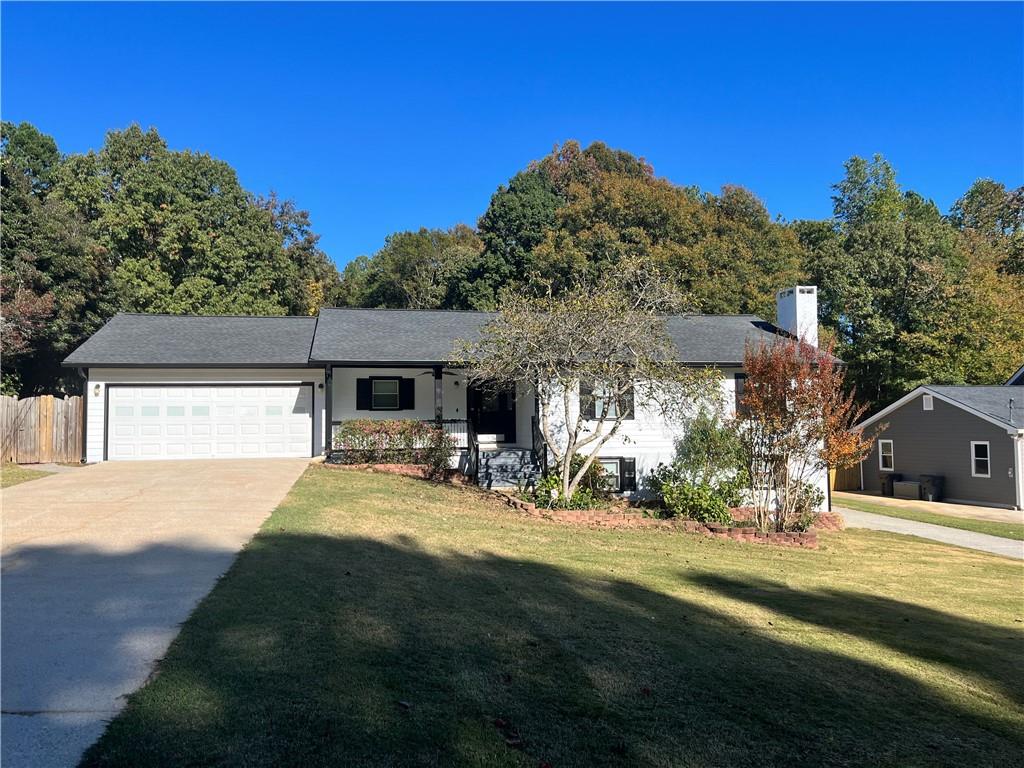Viewing Listing MLS# 410720612
Buford, GA 30519
- 4Beds
- 2Full Baths
- 1Half Baths
- N/A SqFt
- 2005Year Built
- 1.45Acres
- MLS# 410720612
- Residential
- Single Family Residence
- Active
- Approx Time on Market7 days
- AreaN/A
- CountyGwinnett - GA
- Subdivision North Gwinnett Estates
Overview
Welcome home. You will love this house in the beautiful city of Buford. Four bedrooms and two and a half bath.Formal dining room. Eat in kitchen with stainlees steel appliances and new backsplash . Family room with fireplace viewing a wooded back yard. Large master bedroom with cathedral ceilings. Master bath with double vanity separated tub & shower and extra large closet.Real hardwood floor in the entire first level and brand new floor in the upper level . One and a half acre of land. Enjoy the inground sweeming pool a least five months of the year . Relax listening to the sound of the birds and watching wildlife from your own park .Enjoy the changes of the seasons . From the different colors of the leaves in autumn to the multicolor of the flowers in springs. Very good school district. Minutes from Mall of Georgia and restaurants. Easy acces to Hwy 85 and Hwy 985. Owner agent.
Association Fees / Info
Hoa Fees: 50
Hoa: No
Community Features: None
Hoa Fees Frequency: Annually
Bathroom Info
Main Bathroom Level: 1
Halfbaths: 1
Total Baths: 3.00
Fullbaths: 2
Room Bedroom Features: Master on Main, Oversized Master, Other
Bedroom Info
Beds: 4
Building Info
Habitable Residence: No
Business Info
Equipment: None
Exterior Features
Fence: Back Yard, Fenced, Wood
Patio and Porch: Patio
Exterior Features: Garden, Lighting, Private Yard, Rain Gutters
Road Surface Type: Paved
Pool Private: Yes
County: Gwinnett - GA
Acres: 1.45
Pool Desc: Fenced, Gas Heat, In Ground, Private, Salt Water
Fees / Restrictions
Financial
Original Price: $550,000
Owner Financing: No
Garage / Parking
Parking Features: Attached, Driveway, Garage, Garage Door Opener, Garage Faces Side, Kitchen Level, Level Driveway
Green / Env Info
Green Energy Generation: None
Handicap
Accessibility Features: None
Interior Features
Security Ftr: Smoke Detector(s)
Fireplace Features: Factory Built, Family Room, Gas Starter
Levels: Two
Appliances: Dishwasher, Gas Cooktop, Gas Oven, Gas Range, Gas Water Heater, Washer
Laundry Features: Laundry Room, Main Level
Interior Features: Cathedral Ceiling(s), Double Vanity, High Ceilings 9 ft Main, High Ceilings 10 ft Main, High Speed Internet
Flooring: Ceramic Tile, Hardwood, Laminate, Wood
Spa Features: None
Lot Info
Lot Size Source: See Remarks
Lot Features: Back Yard, Front Yard, Landscaped, Level, Private, Wooded
Lot Size: 165X404X173X418
Misc
Property Attached: No
Home Warranty: No
Open House
Other
Other Structures: None
Property Info
Construction Materials: Brick Front, HardiPlank Type
Year Built: 2,005
Property Condition: Resale
Roof: Shingle
Property Type: Residential Detached
Style: Traditional
Rental Info
Land Lease: No
Room Info
Kitchen Features: Breakfast Bar, Cabinets Stain, Eat-in Kitchen, Pantry Walk-In, Solid Surface Counters, View to Family Room
Room Master Bathroom Features: Double Vanity,Separate Tub/Shower,Whirlpool Tub
Room Dining Room Features: Separate Dining Room
Special Features
Green Features: Insulation, Thermostat, Water Heater
Special Listing Conditions: None
Special Circumstances: None
Sqft Info
Building Area Total: 2400
Building Area Source: Owner
Tax Info
Tax Amount Annual: 5523
Tax Year: 2,023
Tax Parcel Letter: R1001-618
Unit Info
Utilities / Hvac
Cool System: Attic Fan, Ceiling Fan(s), Central Air, Electric, Whole House Fan
Electric: 110 Volts, 220 Volts
Heating: Floor Furnace, Forced Air, Natural Gas
Utilities: Cable Available, Electricity Available, Natural Gas Available, Phone Available, Water Available
Sewer: Septic Tank
Waterfront / Water
Water Body Name: None
Water Source: Public
Waterfront Features: None
Directions
Use GPSListing Provided courtesy of Chapman Hall Professionals
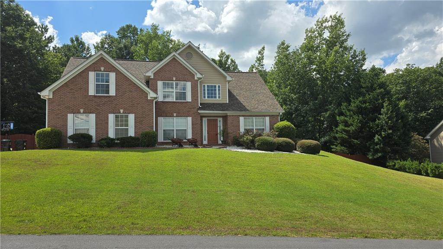
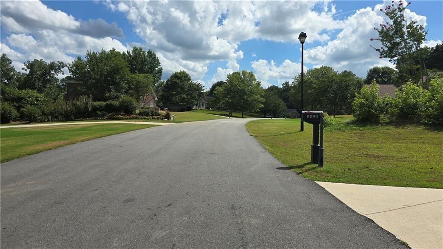
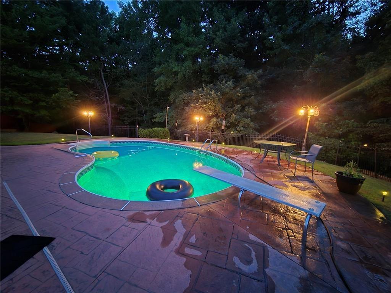
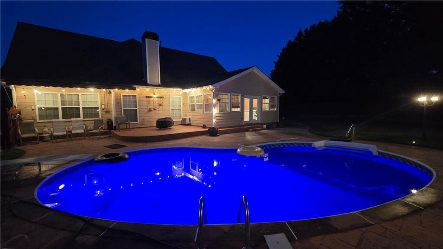
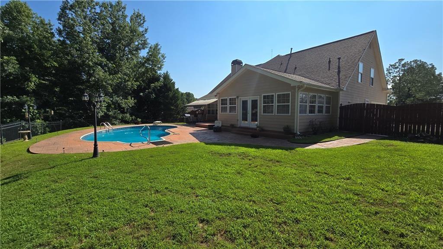
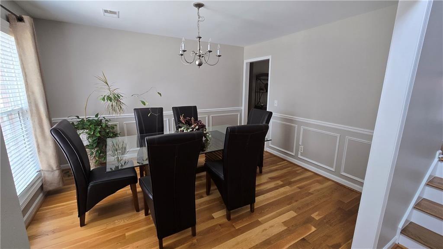
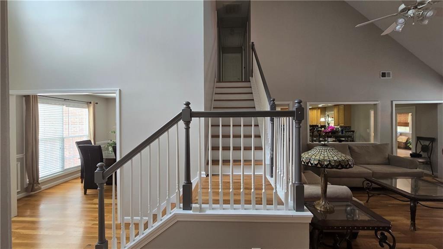
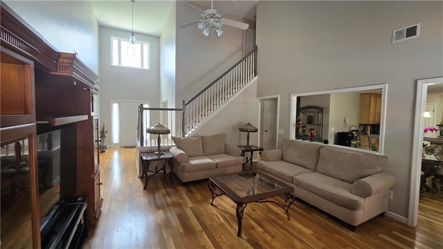
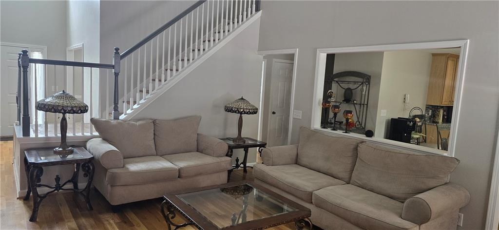
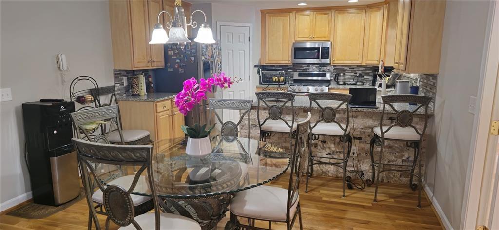
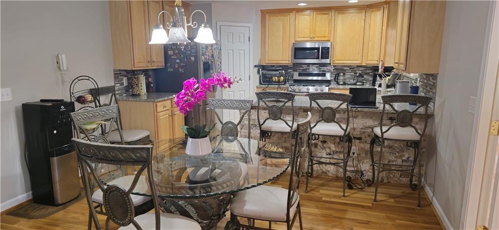
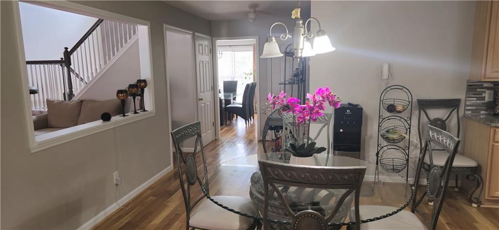
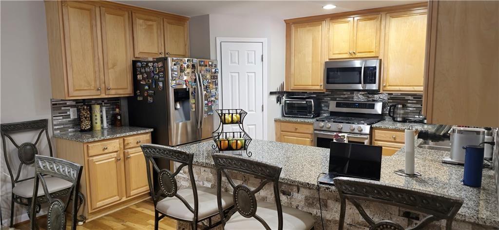
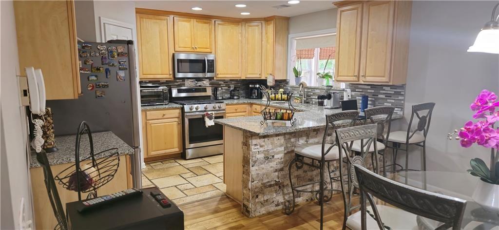
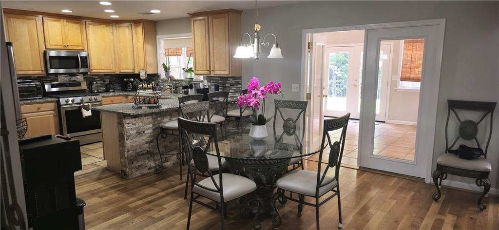
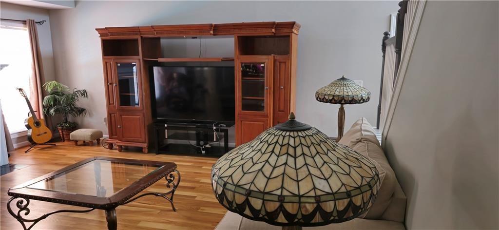
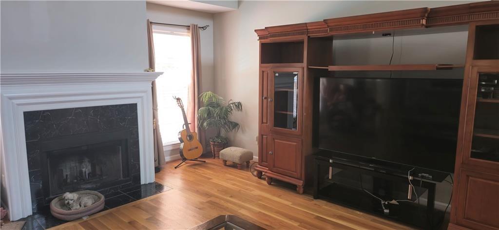
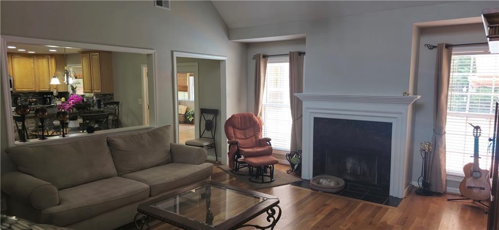
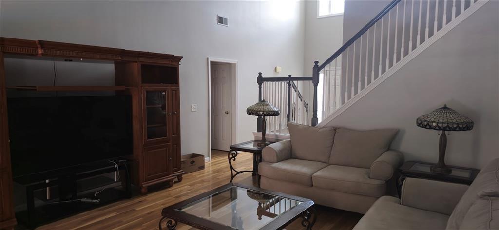
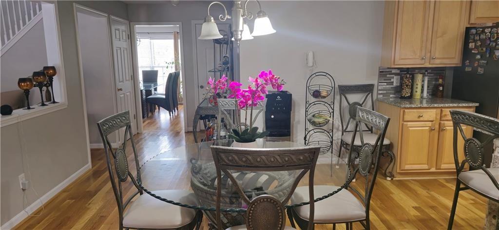
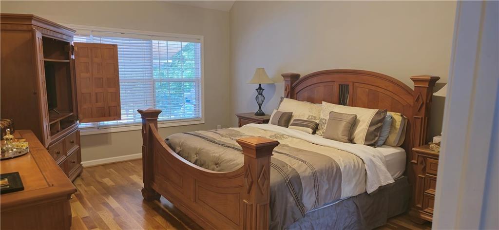
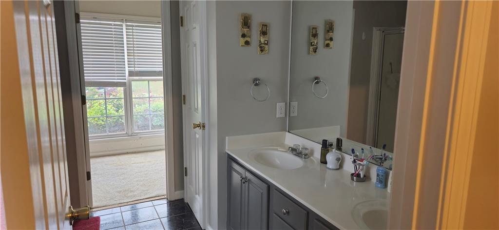
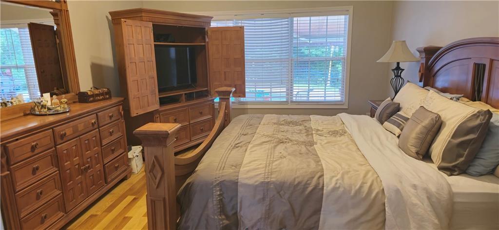
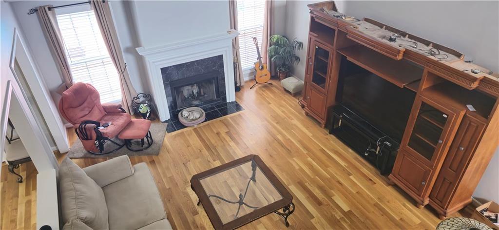
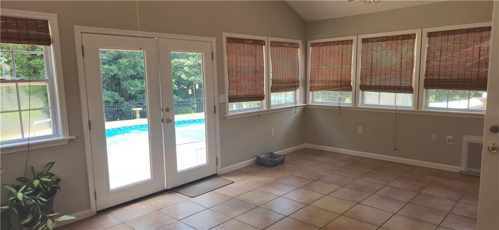
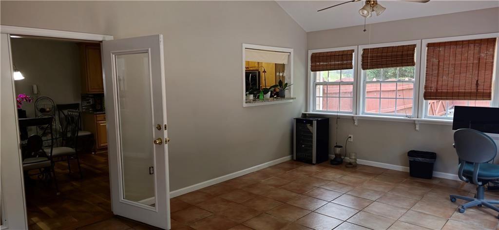
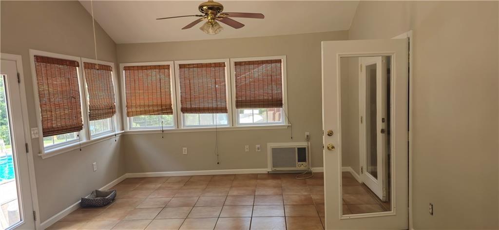
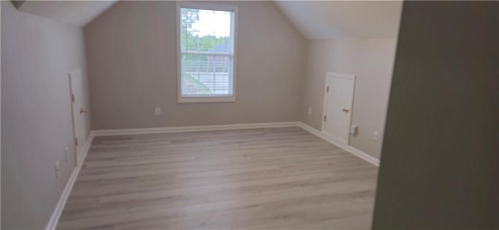
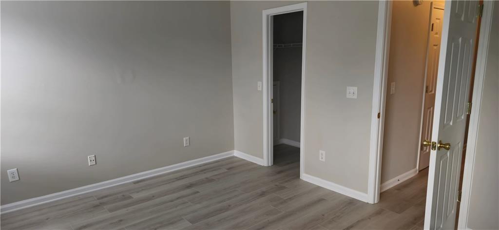
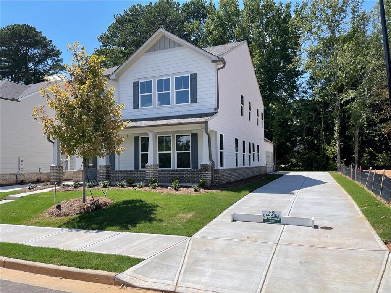
 MLS# 411274024
MLS# 411274024 