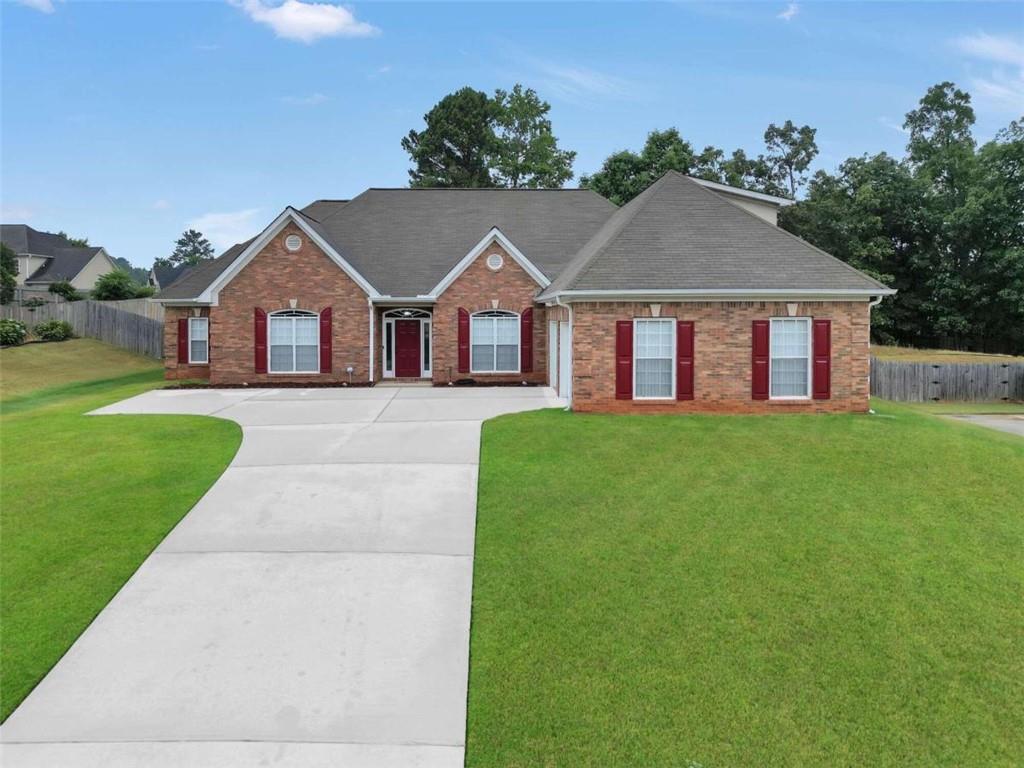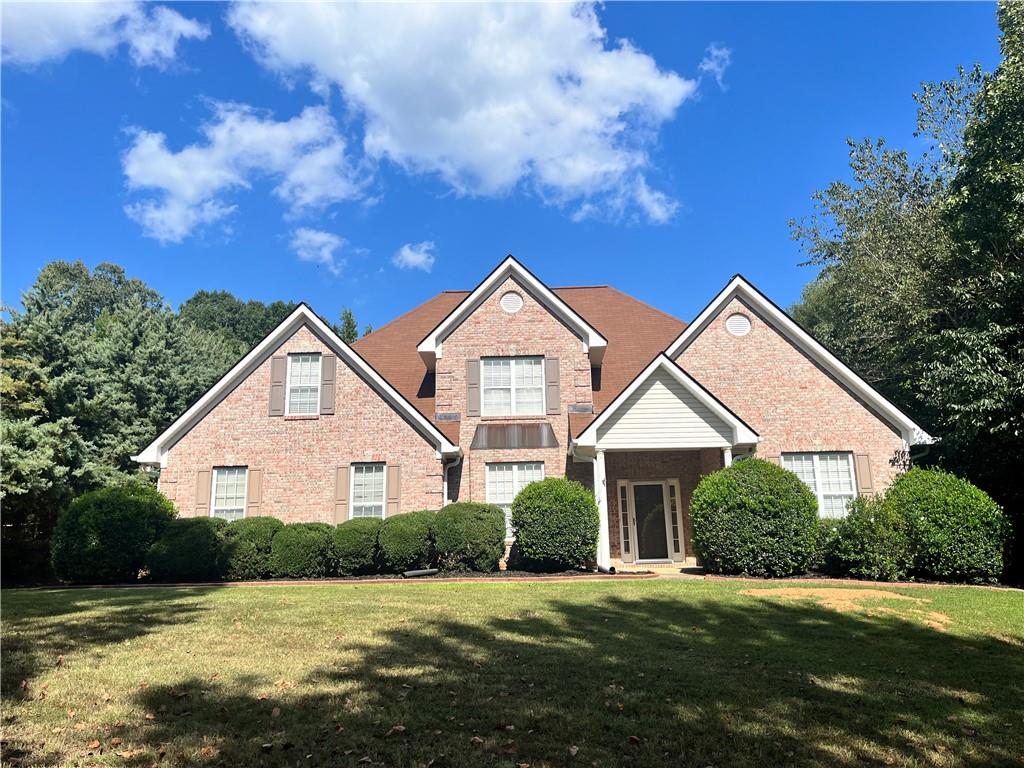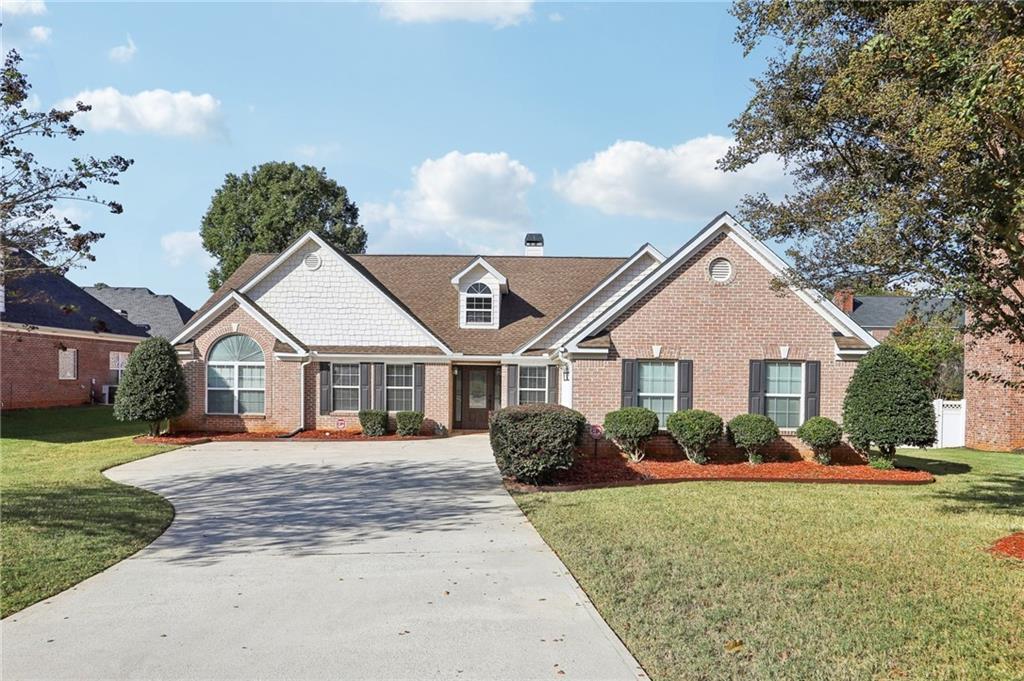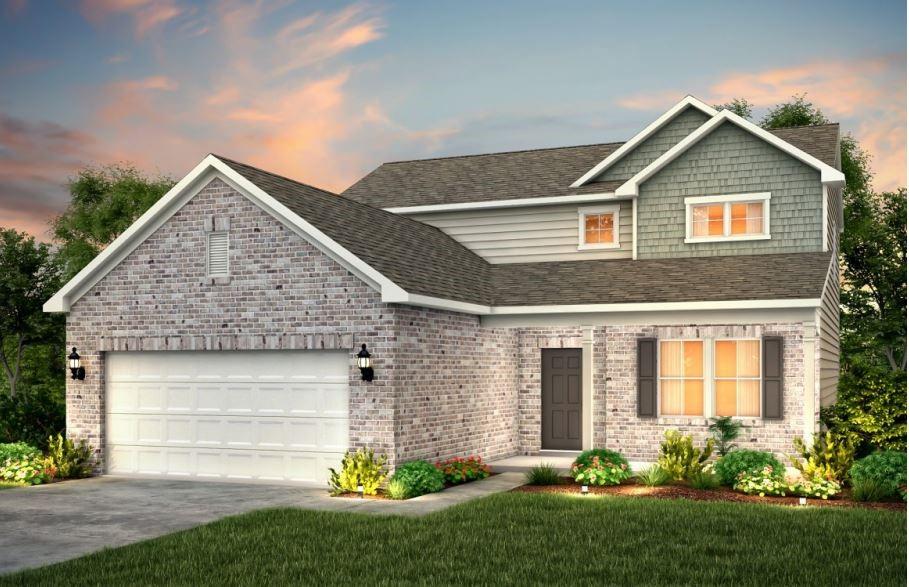Viewing Listing MLS# 410697407
Mcdonough, GA 30252
- 3Beds
- 2Full Baths
- 1Half Baths
- N/A SqFt
- 1994Year Built
- 1.05Acres
- MLS# 410697407
- Residential
- Single Family Residence
- Active
- Approx Time on Market10 days
- AreaN/A
- CountyHenry - GA
- Subdivision Lake Dow Estates
Overview
Charming 3 Bedroom, 2.5 Bathroom Cape Cod in Desirable Lake Dow Estates, McDonough Neighborhood! Welcome to this beautiful 3-sided brick Cape Cod, nestled in a well-established neighborhood in McDonough, Georgia. This lovely home boasts: 3 spacious bedrooms with ample closet space - 2.5 bathrooms, including a convenient half bath on the main level - Cozy living room with large windows and brick fireplace - Formal dining room perfect for family gatherings - Kitchen with stainless steel appliances and plenty of cabinetry - Full, unfinished basement with endless possibilities for expansion or storage - Private backyard with large deck, perfect for outdoor entertaining - 3-sided brick exterior for low maintenance and classic charm - Convenient location close to schools and shopping. Contact us today to schedule a showing and make this house your home!
Association Fees / Info
Hoa: Yes
Hoa Fees Frequency: Annually
Hoa Fees: 600
Community Features: Homeowners Assoc, Lake, Street Lights, Tennis Court(s)
Bathroom Info
Main Bathroom Level: 1
Halfbaths: 1
Total Baths: 3.00
Fullbaths: 2
Room Bedroom Features: Master on Main
Bedroom Info
Beds: 3
Building Info
Habitable Residence: No
Business Info
Equipment: None
Exterior Features
Fence: None
Patio and Porch: Deck, Front Porch
Exterior Features: Garden, Private Yard
Road Surface Type: Asphalt
Pool Private: No
County: Henry - GA
Acres: 1.05
Pool Desc: None
Fees / Restrictions
Financial
Original Price: $409,000
Owner Financing: No
Garage / Parking
Parking Features: Attached, Garage, Garage Faces Side, Kitchen Level, Level Driveway
Green / Env Info
Green Energy Generation: None
Handicap
Accessibility Features: None
Interior Features
Security Ftr: Fire Alarm, Security System Owned, Smoke Detector(s)
Fireplace Features: Family Room, Wood Burning Stove
Levels: Three Or More
Appliances: Dishwasher, Disposal, Electric Oven, Electric Range, Gas Water Heater, Refrigerator
Laundry Features: Electric Dryer Hookup, Laundry Room, Mud Room
Interior Features: Bookcases, High Speed Internet, Walk-In Closet(s)
Flooring: Carpet, Hardwood, Vinyl
Spa Features: None
Lot Info
Lot Size Source: Owner
Lot Features: Back Yard, Cul-De-Sac, Level, Private
Lot Size: 0x0
Misc
Property Attached: No
Home Warranty: No
Open House
Other
Other Structures: None
Property Info
Construction Materials: Brick, Brick 3 Sides, Vinyl Siding
Year Built: 1,994
Property Condition: Resale
Roof: Composition, Shingle
Property Type: Residential Detached
Style: Cape Cod
Rental Info
Land Lease: No
Room Info
Kitchen Features: Breakfast Bar, Breakfast Room, Country Kitchen, Eat-in Kitchen, Kitchen Island, Pantry, Pantry Walk-In
Room Master Bathroom Features: Double Vanity,Separate Tub/Shower,Soaking Tub
Room Dining Room Features: Separate Dining Room
Special Features
Green Features: Thermostat, Windows
Special Listing Conditions: None
Special Circumstances: None
Sqft Info
Building Area Total: 3613
Building Area Source: Other
Tax Info
Tax Amount Annual: 5346
Tax Year: 2,023
Tax Parcel Letter: 140C01010000
Unit Info
Utilities / Hvac
Cool System: Ceiling Fan(s), Central Air, Electric
Electric: 110 Volts
Heating: Central, Forced Air, Natural Gas
Utilities: Cable Available, Electricity Available, Natural Gas Available, Underground Utilities
Sewer: Septic Tank
Waterfront / Water
Water Body Name: None
Water Source: Public
Waterfront Features: None
Directions
From I-75 take Hwy 81 east through McDonough Square to left on Upchurch Rd. to Right on Dogwood Ct. Home is in Cul-de-sac on the left. USE GPSListing Provided courtesy of Homesmart
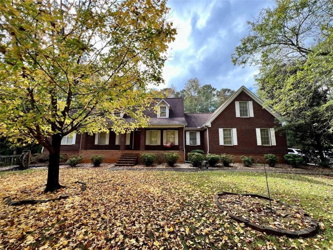
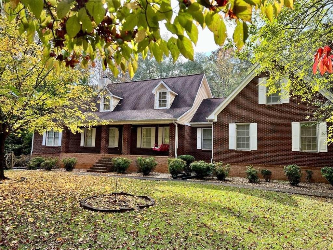
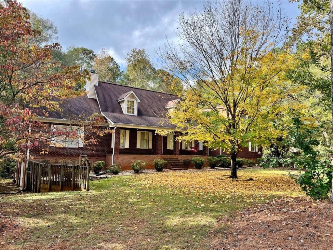
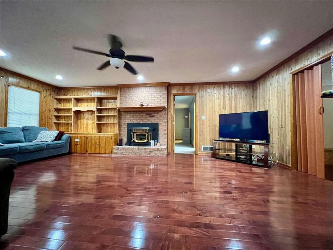
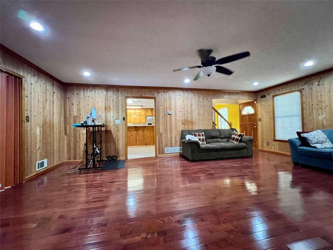
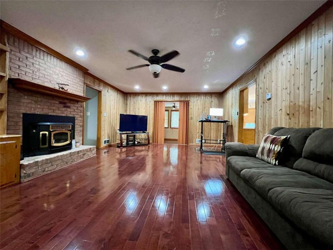
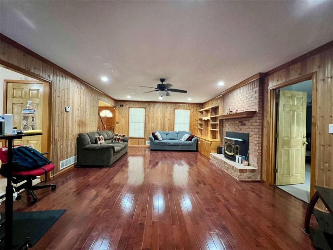
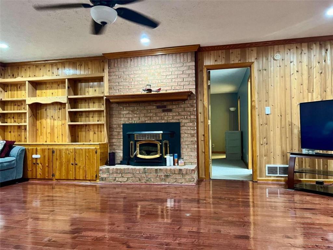
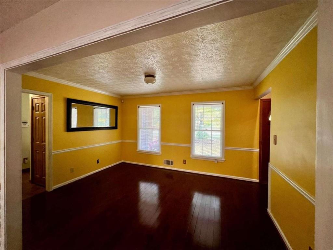
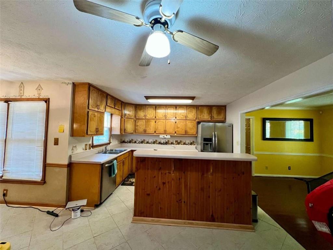
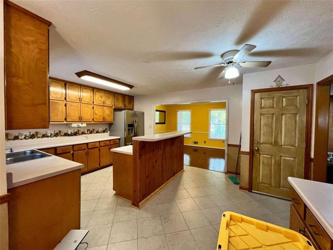
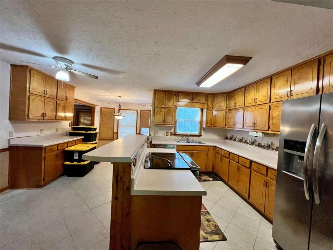
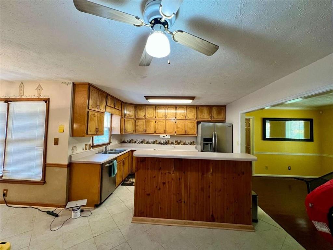
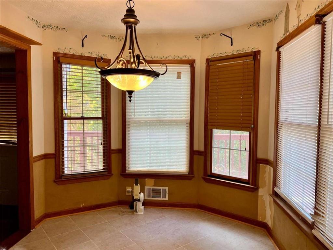
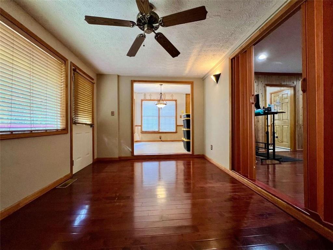
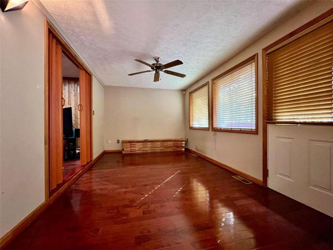
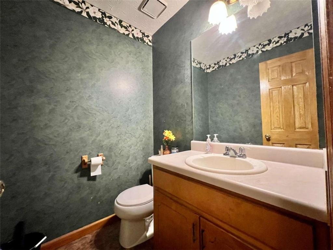
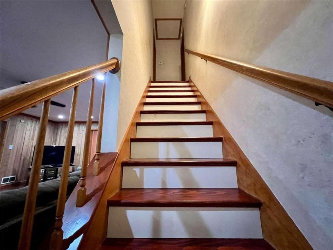
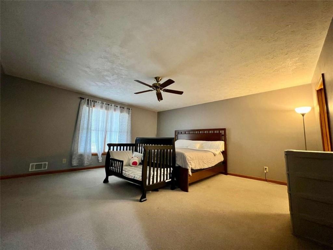
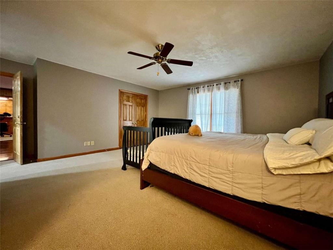
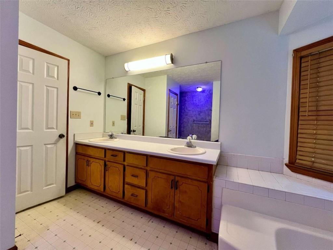
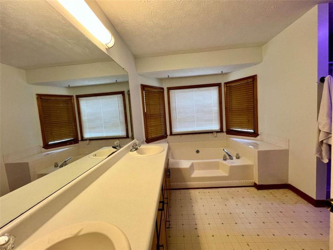
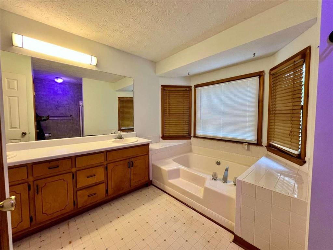
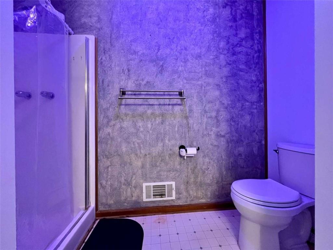
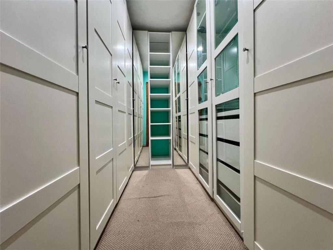
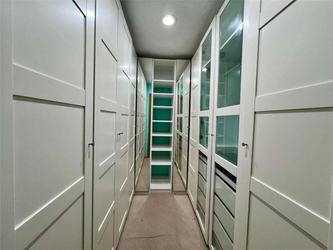
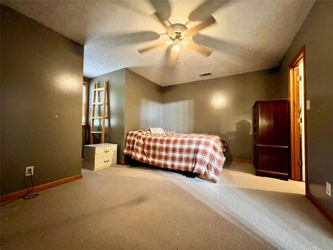
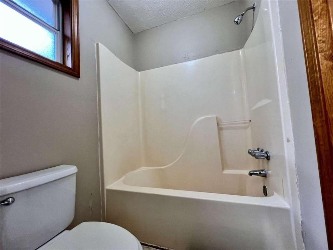
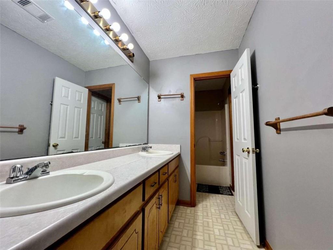
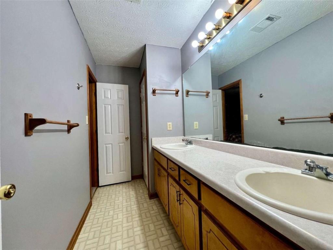
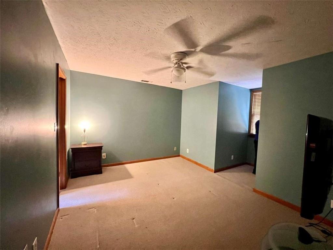
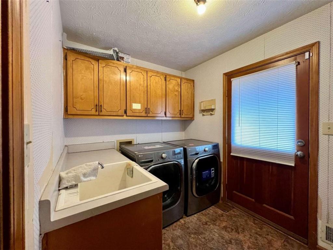
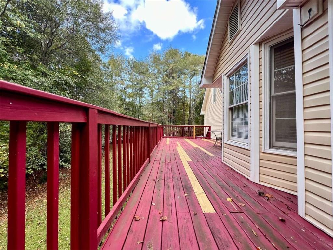
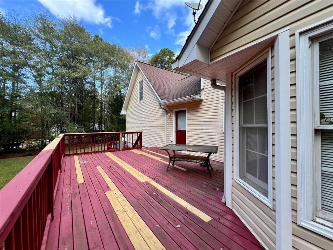
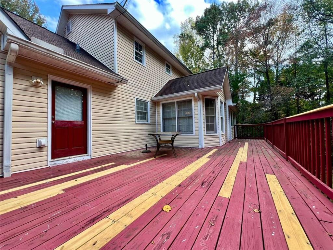
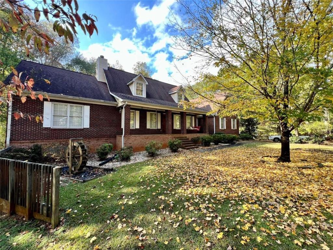
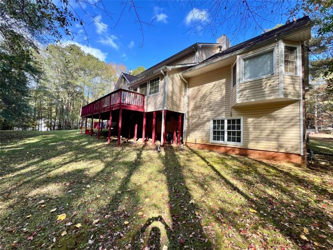
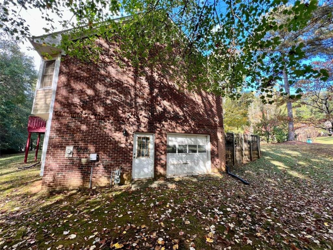
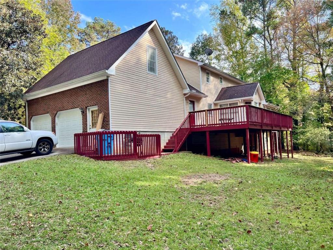
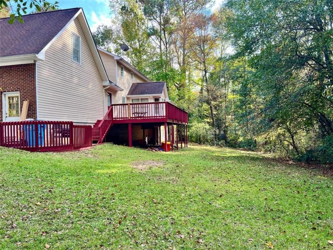
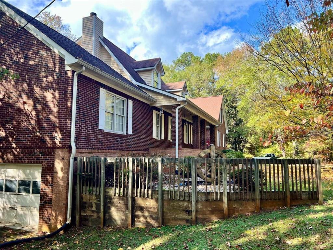
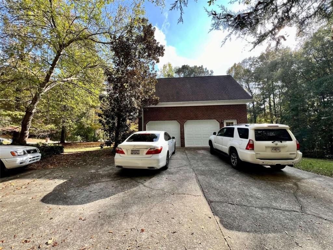
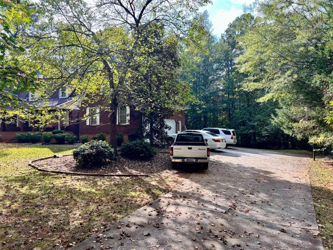
 MLS# 411268198
MLS# 411268198 