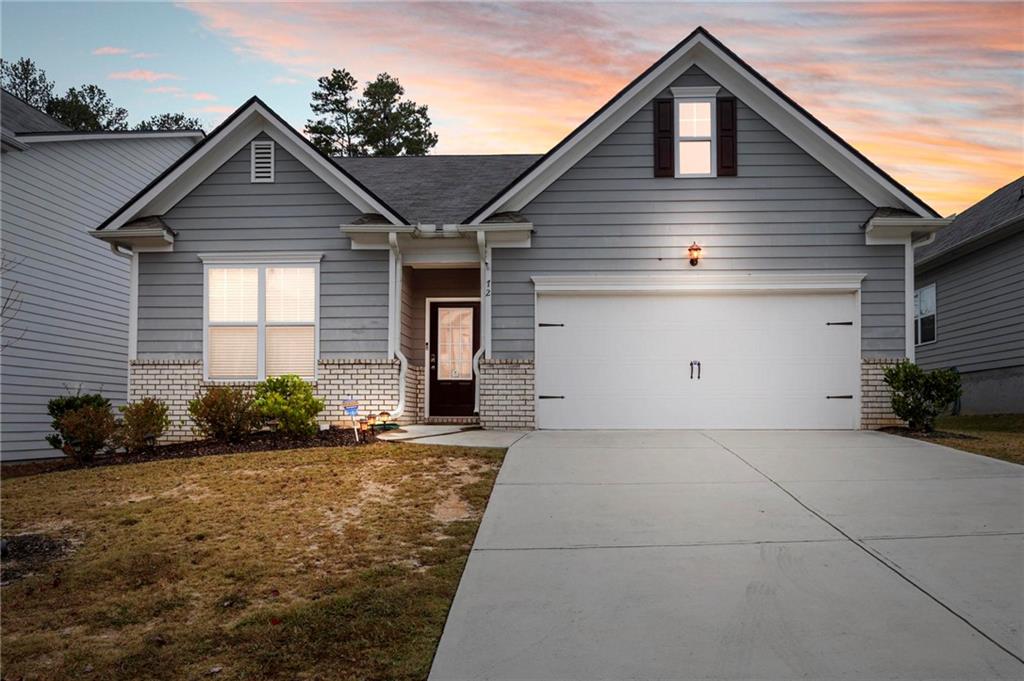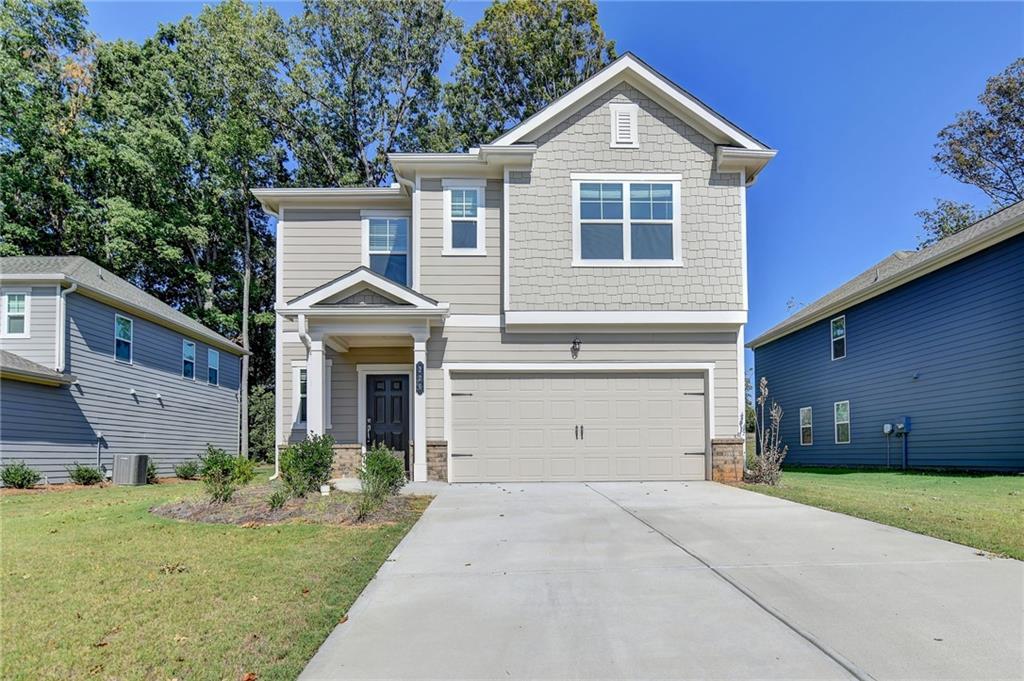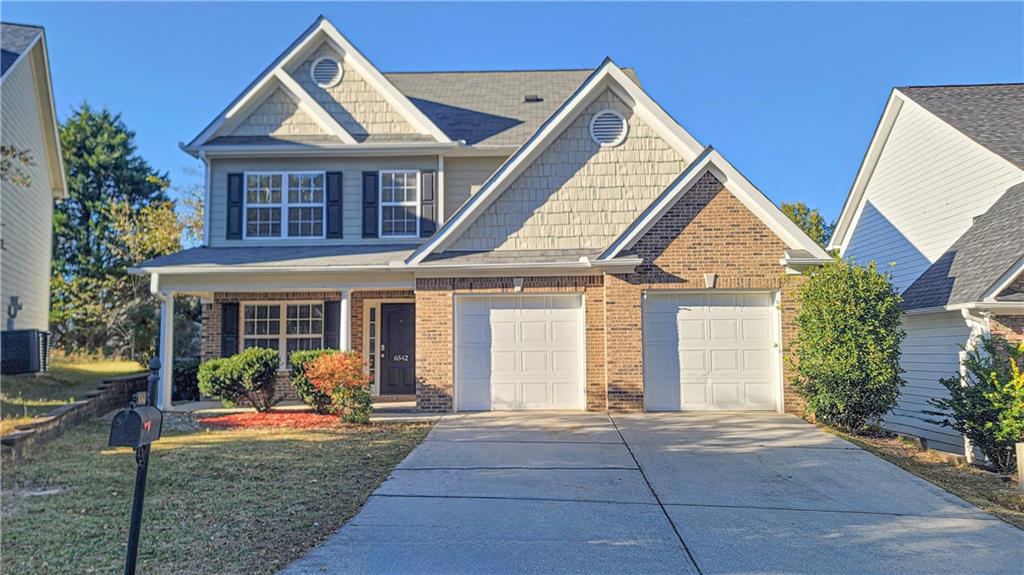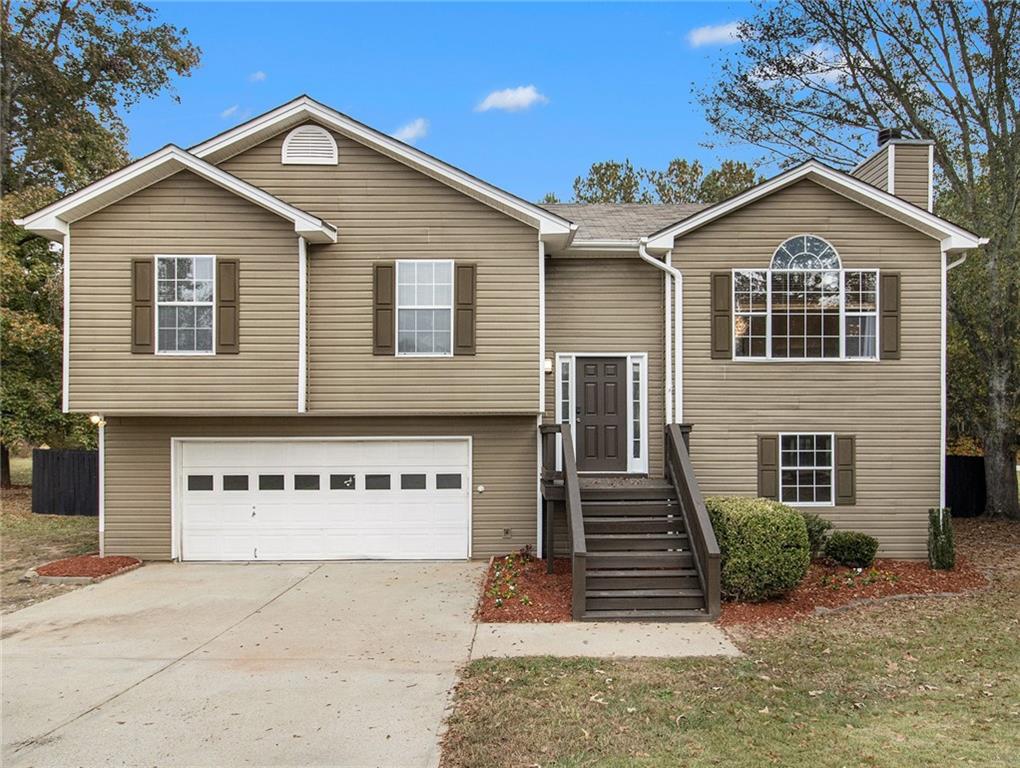Viewing Listing MLS# 410682362
Braselton, GA 30517
- 3Beds
- 2Full Baths
- N/AHalf Baths
- N/A SqFt
- 2002Year Built
- 1.31Acres
- MLS# 410682362
- Residential
- Single Family Residence
- Active
- Approx Time on Market2 days
- AreaN/A
- CountyJackson - GA
- Subdivision Evanwood
Overview
Welcome to your Oasis! If you are looking for a beautiful home and plenty of space to relax in then schedule your showing today. This well taken care of ranch style home boasts a covered front porch, beautiful hardwoods, vaulted ceilings, large back deck overlooking the fenced in backyard and creek, master on main, kitchen and dining open to the family room, stonework and shiplap and a spacious finished room over the garage. The home sits on 1.31 acres with plenty of room to entertain including a firepit, banana trees and yucca plants, water feature as well as good sized outbuilding/workshop in backyard. No HOA
Association Fees / Info
Hoa: No
Community Features: None
Bathroom Info
Main Bathroom Level: 2
Total Baths: 2.00
Fullbaths: 2
Room Bedroom Features: Master on Main, Split Bedroom Plan
Bedroom Info
Beds: 3
Building Info
Habitable Residence: No
Business Info
Equipment: None
Exterior Features
Fence: Back Yard, Chain Link, Fenced, Privacy, Wood
Patio and Porch: Covered, Deck, Front Porch, Side Porch
Exterior Features: Garden, Private Entrance, Private Yard
Road Surface Type: Asphalt, Paved
Pool Private: No
County: Jackson - GA
Acres: 1.31
Pool Desc: None
Fees / Restrictions
Financial
Original Price: $385,000
Owner Financing: No
Garage / Parking
Parking Features: Attached, Driveway, Garage, Garage Door Opener, Garage Faces Side, Level Driveway, RV Access/Parking
Green / Env Info
Green Energy Generation: None
Handicap
Accessibility Features: None
Interior Features
Security Ftr: Smoke Detector(s)
Fireplace Features: Factory Built, Family Room
Levels: One and One Half
Appliances: Dishwasher, Electric Range, Electric Water Heater, Microwave, Refrigerator, Self Cleaning Oven
Laundry Features: Laundry Room, Main Level
Interior Features: Disappearing Attic Stairs, Entrance Foyer, Vaulted Ceiling(s), Walk-In Closet(s)
Flooring: Carpet, Ceramic Tile, Hardwood
Spa Features: None
Lot Info
Lot Size Source: Public Records
Lot Features: Back Yard, Creek On Lot, Front Yard, Level, Private, Sloped
Lot Size: x
Misc
Property Attached: No
Home Warranty: No
Open House
Other
Other Structures: Outbuilding
Property Info
Construction Materials: Brick Front, Vinyl Siding
Year Built: 2,002
Property Condition: Resale
Roof: Metal
Property Type: Residential Detached
Style: Ranch
Rental Info
Land Lease: No
Room Info
Kitchen Features: Breakfast Room, Cabinets White
Room Master Bathroom Features: Separate Tub/Shower,Vaulted Ceiling(s),Whirlpool T
Room Dining Room Features: Open Concept
Special Features
Green Features: Doors, Windows
Special Listing Conditions: None
Special Circumstances: None
Sqft Info
Building Area Total: 1708
Building Area Source: Public Records
Tax Info
Tax Amount Annual: 2930
Tax Year: 2,023
Tax Parcel Letter: 117B-024
Unit Info
Utilities / Hvac
Cool System: Ceiling Fan(s), Central Air
Electric: 110 Volts, 220 Volts in Laundry
Heating: Central, Electric
Utilities: Cable Available, Electricity Available, Phone Available, Underground Utilities, Water Available
Sewer: Septic Tank
Waterfront / Water
Water Body Name: None
Water Source: Public
Waterfront Features: Creek
Directions
I-85 North to Exit 129, turn Left off ramp to Highway 53W. Turn Right on New Cut Road. Turn Left on Curk Roberts Road. Turn Right on Davenport Road. Turn Left on Lauren Marie Drive. Home will be on Right Side.Or use GPSListing Provided courtesy of Northgroup Real Estate
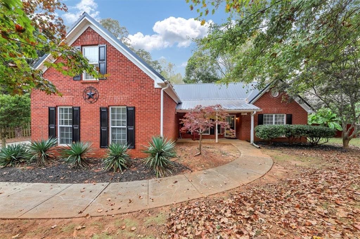
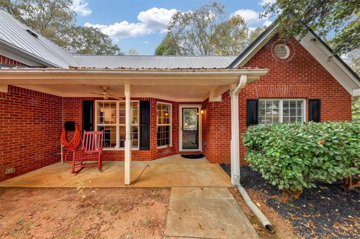
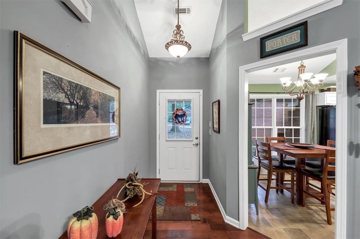
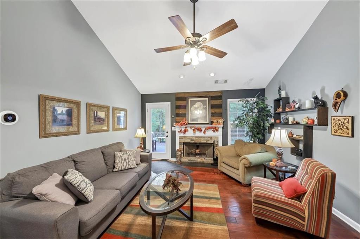
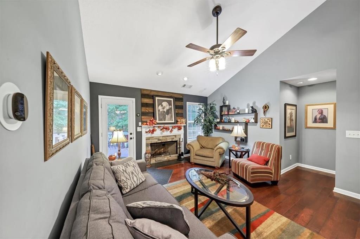
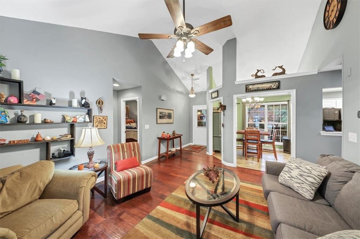
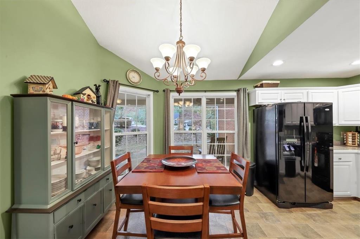
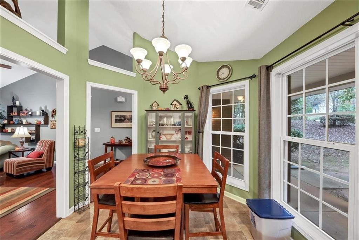
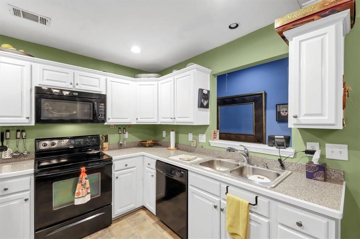
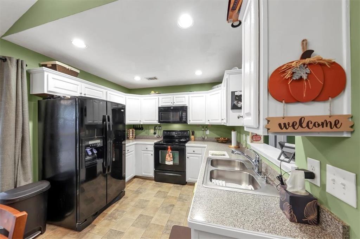
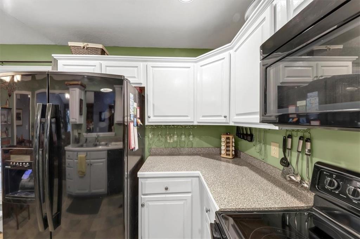
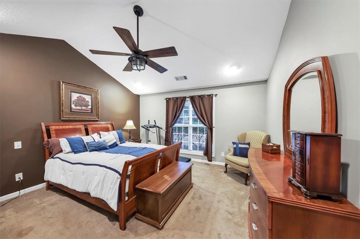
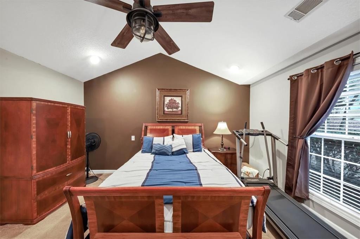
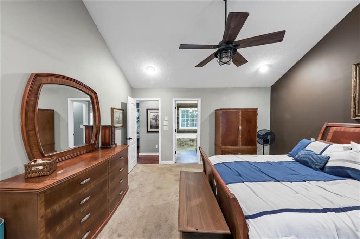
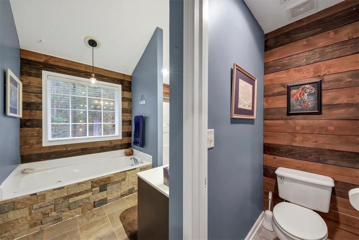
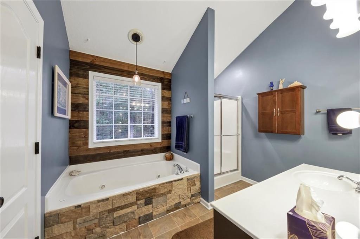
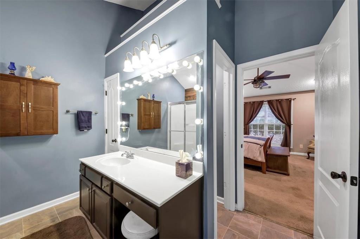
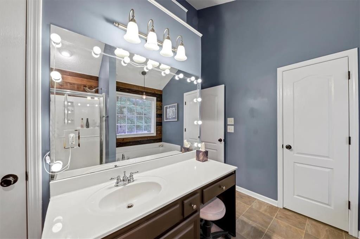
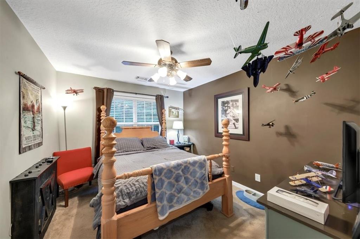
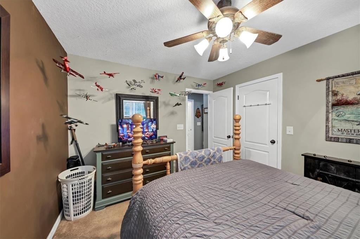
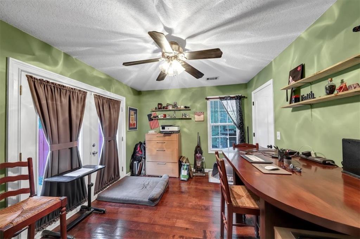
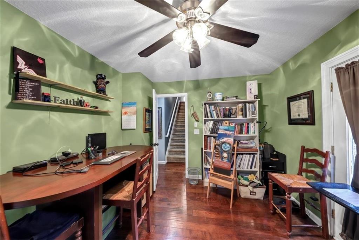
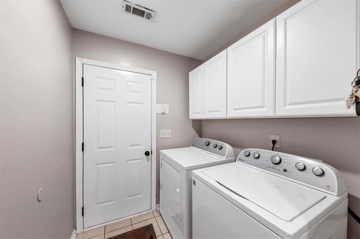
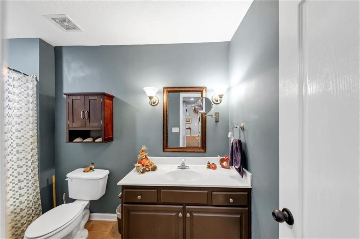
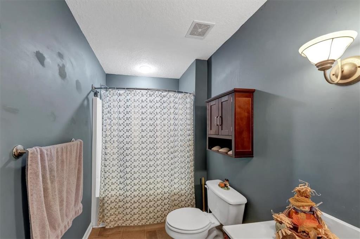
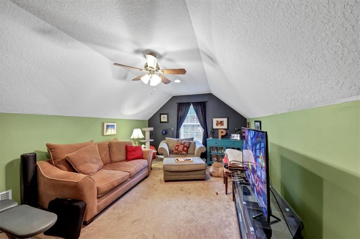
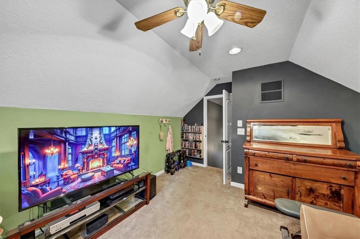
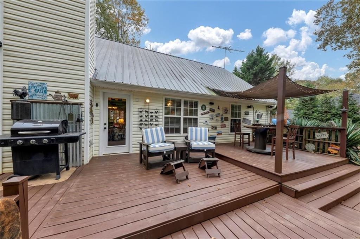
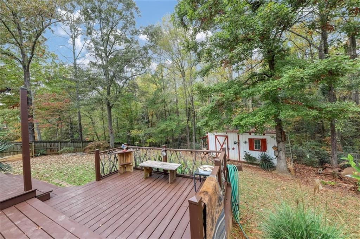
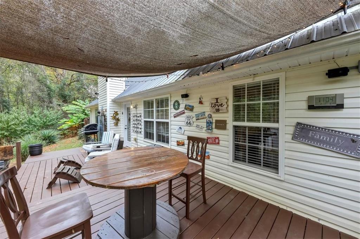
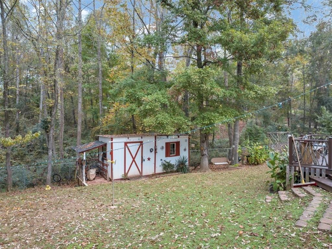
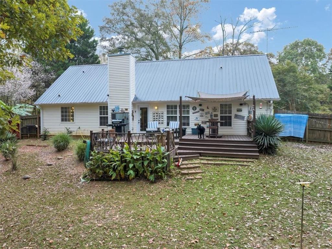
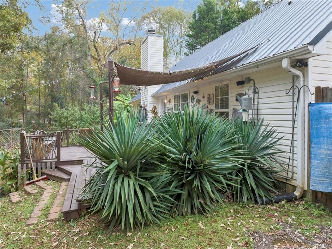
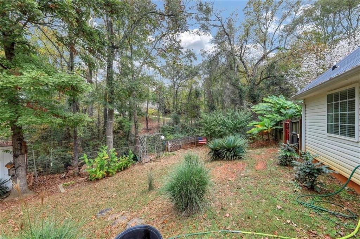
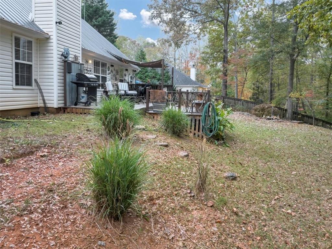
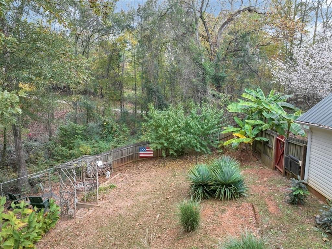
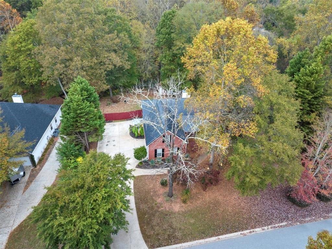
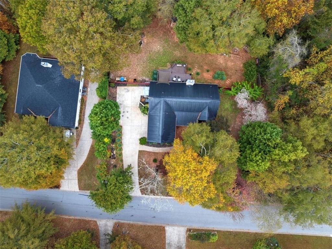
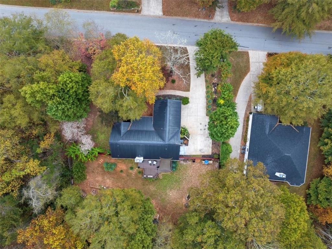
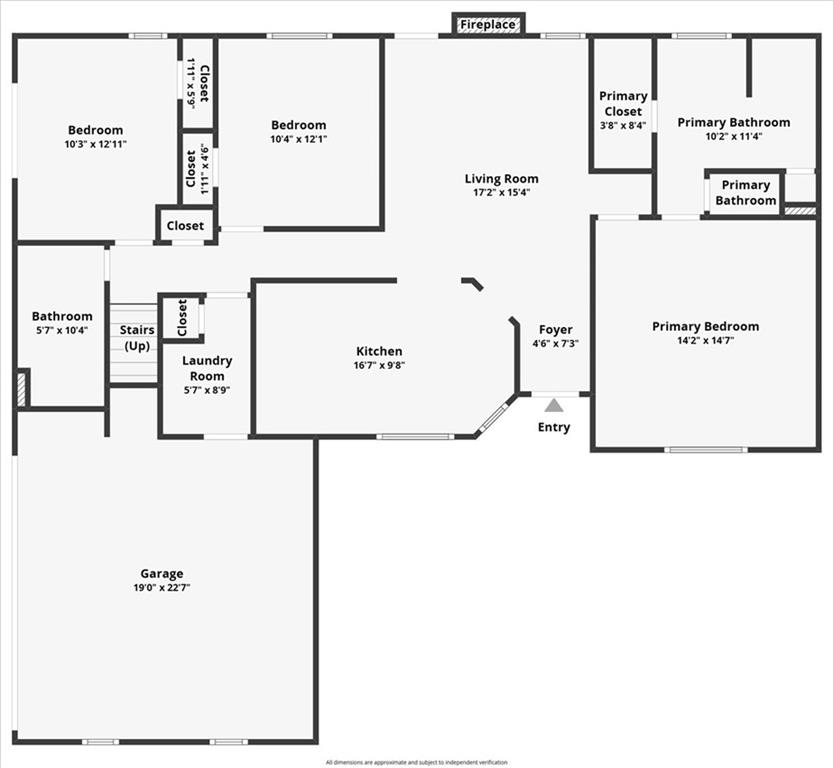
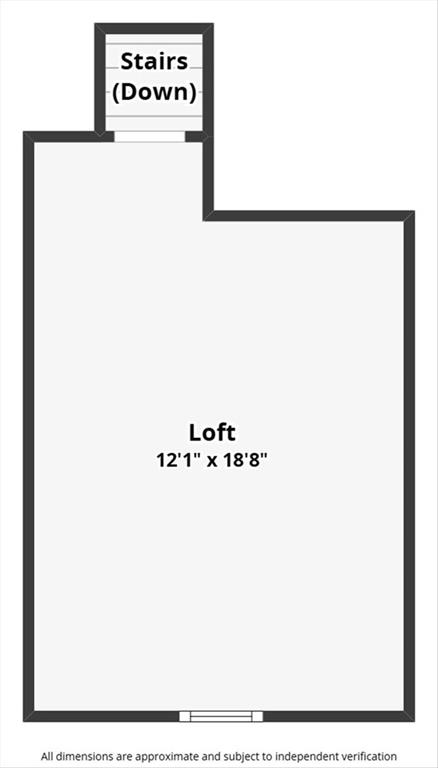
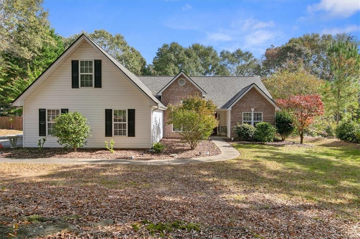
 MLS# 410689757
MLS# 410689757 