Viewing Listing MLS# 410606914
South Fulton, GA 30349
- 3Beds
- 3Full Baths
- 1Half Baths
- N/A SqFt
- 2021Year Built
- 0.10Acres
- MLS# 410606914
- Residential
- Single Family Residence
- Pending
- Approx Time on Market8 days
- AreaN/A
- CountyFulton - GA
- Subdivision Morning Creek Forest Townhomes
Overview
Willow Plan, 3 Bedroom 3.5 Bath Townhome. Bedroom on the Main level. Each Bedroom has a full bath! half Bath Powder Room on the main Level, Kitchen has 42"" White Cabinets with Granite countertops. Island with doors and drawers. Stainless appliances include Range, Dishwasher, Microwave, refrigerator, garbage disposal, white washer/dryer. Window blinds. Luxury vinyl planks on main level, End Unit.
Association Fees / Info
Hoa: Yes
Hoa Fees Frequency: Monthly
Hoa Fees: 50
Community Features: Homeowners Assoc
Association Fee Includes: Maintenance Grounds
Bathroom Info
Main Bathroom Level: 1
Halfbaths: 1
Total Baths: 4.00
Fullbaths: 3
Room Bedroom Features: In-Law Floorplan, Double Master Bedroom, Roommate Floor Plan
Bedroom Info
Beds: 3
Building Info
Habitable Residence: No
Business Info
Equipment: None
Exterior Features
Fence: Back Yard, Fenced, Privacy, Wood
Patio and Porch: Patio
Exterior Features: Lighting
Road Surface Type: Asphalt
Pool Private: No
County: Fulton - GA
Acres: 0.10
Pool Desc: None
Fees / Restrictions
Financial
Original Price: $291,990
Owner Financing: No
Garage / Parking
Parking Features: Driveway, Level Driveway
Green / Env Info
Green Energy Generation: None
Handicap
Accessibility Features: None
Interior Features
Security Ftr: Carbon Monoxide Detector(s), Smoke Detector(s)
Fireplace Features: None
Levels: Two
Appliances: Dishwasher, Dryer, Electric Range, Disposal, Electric Water Heater, Electric Oven, Refrigerator, Microwave, Washer
Laundry Features: In Hall, Laundry Room, Upper Level
Interior Features: High Ceilings 9 ft Main, High Ceilings 9 ft Upper, Double Vanity, Entrance Foyer, Disappearing Attic Stairs, Recessed Lighting, Walk-In Closet(s), High Speed Internet
Flooring: Carpet, Luxury Vinyl, Other
Spa Features: None
Lot Info
Lot Size Source: Estimated
Lot Features: Corner Lot, Level, Landscaped
Lot Size: xxxx
Misc
Property Attached: Yes
Home Warranty: Yes
Open House
Other
Other Structures: None
Property Info
Construction Materials: Brick, Fiber Cement
Year Built: 2,021
Property Condition: New Construction
Roof: Composition
Property Type: Residential Attached
Style: Contemporary
Rental Info
Land Lease: No
Room Info
Kitchen Features: Cabinets White, Eat-in Kitchen, Kitchen Island, Pantry
Room Master Bathroom Features: Double Vanity,Shower Only
Room Dining Room Features: Open Concept
Special Features
Green Features: None
Special Listing Conditions: None
Special Circumstances: Other
Sqft Info
Building Area Total: 1491
Building Area Source: Builder
Tax Info
Tax Amount Annual: 2431
Tax Year: 2,023
Tax Parcel Letter: 13-0128-LL-177-7
Unit Info
Unit: 1
Num Units In Community: 154
Utilities / Hvac
Cool System: Ceiling Fan(s), Central Air, Electric
Electric: 220 Volts, 220 Volts in Laundry
Heating: Electric, Heat Pump, Zoned
Utilities: Electricity Available, Cable Available, Sewer Available, Phone Available, Underground Utilities, Water Available
Sewer: Public Sewer
Waterfront / Water
Water Body Name: None
Water Source: Public
Waterfront Features: None
Directions
From Airport take I-285 W, exit 62 toward S. Fulton Pkwy, Keep Lft on GA-14 Spur W. Go 0.7 Miles. Take exit toward Buffington Rd toward I-285/I-85. Go 2 miles. Then turn left onto Ripple Wy.From Midtown/Downtown take I-75S/I-85S to exit 243 toward GA-166 E. Langford Pkwy Macon/ I-75 S/Atl Airport onto I-85 S. Go 11.6 miles. to exit 66 toward Flat Shoals rd go 0.4 miles. Look for the blue & wht new construction Silverstone Community Morning Creek Forest sign.Listing Provided courtesy of Pbg Built Realty, Llc
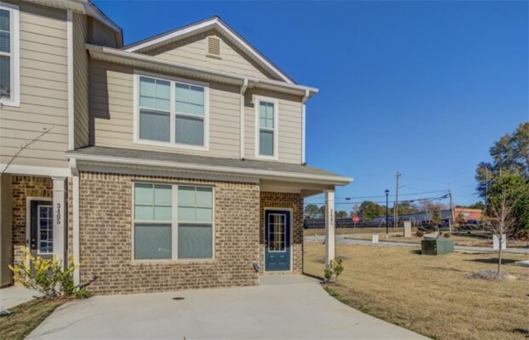
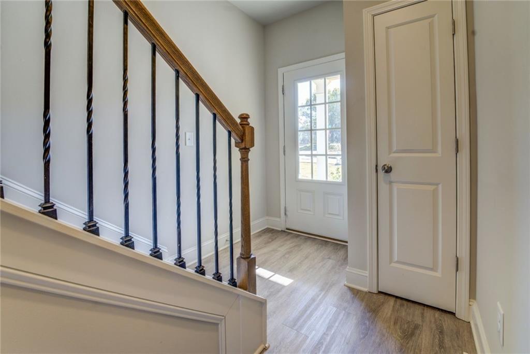
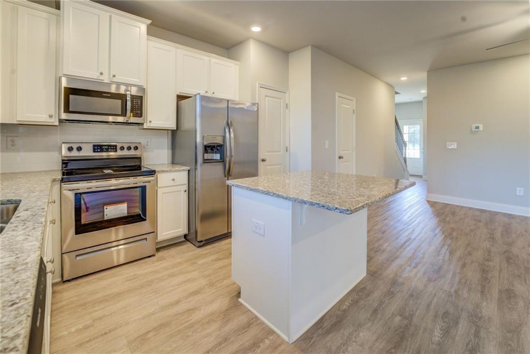
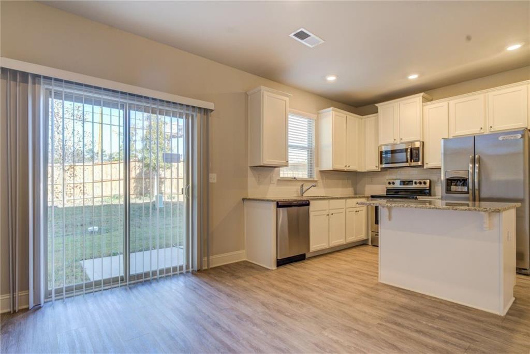
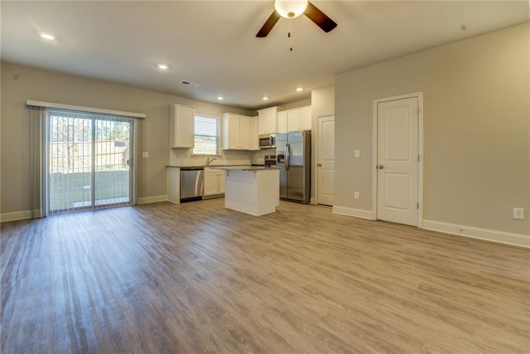
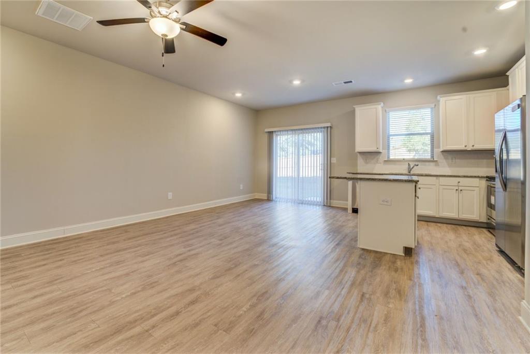
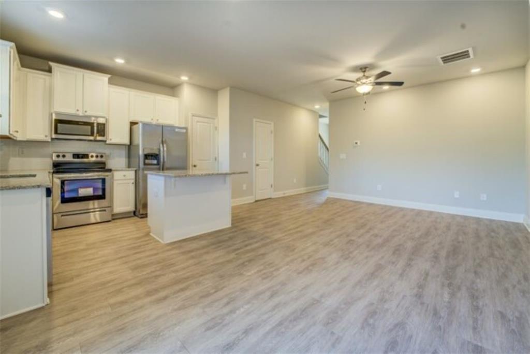
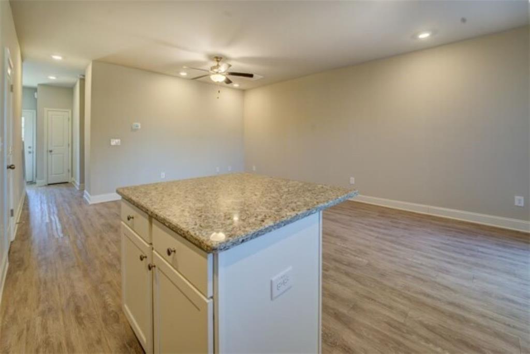
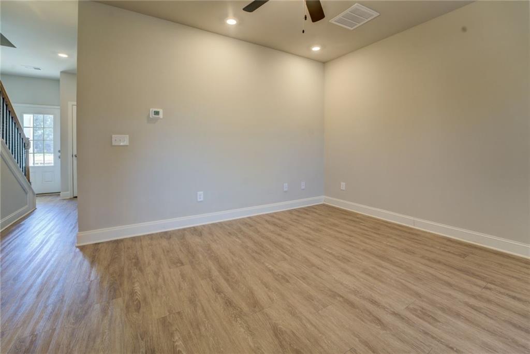
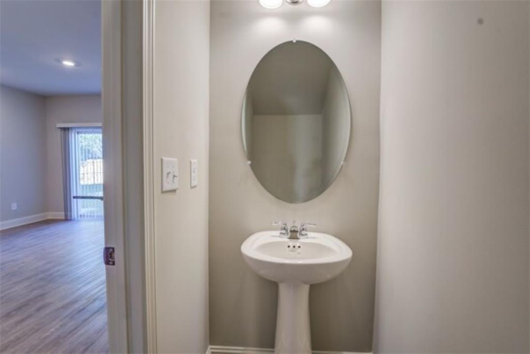
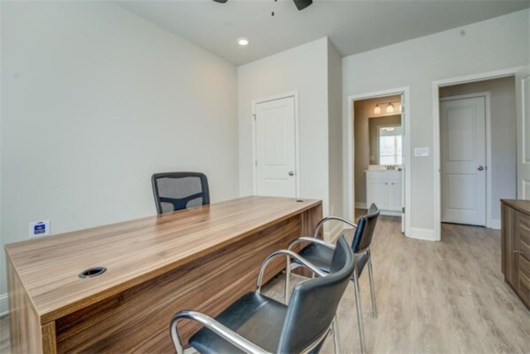
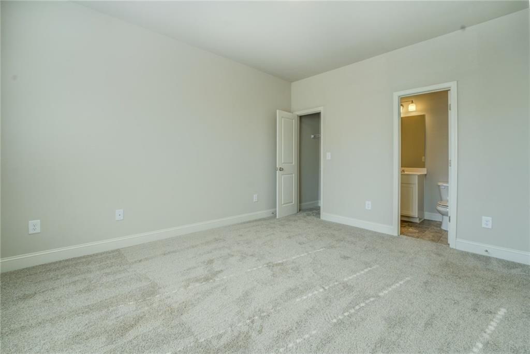
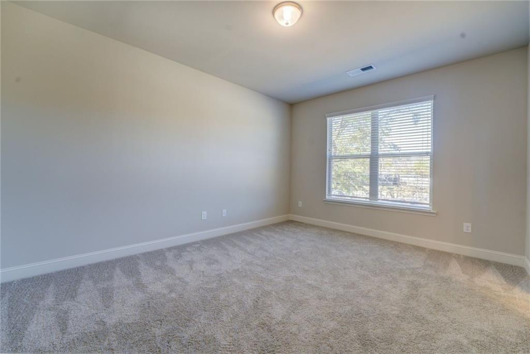
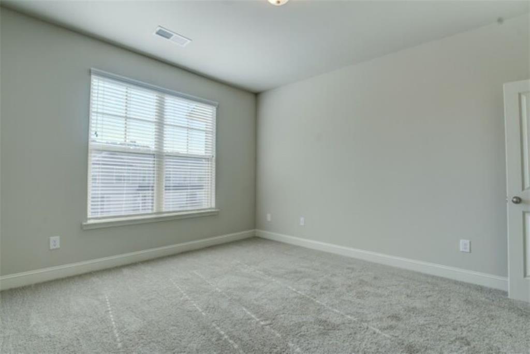
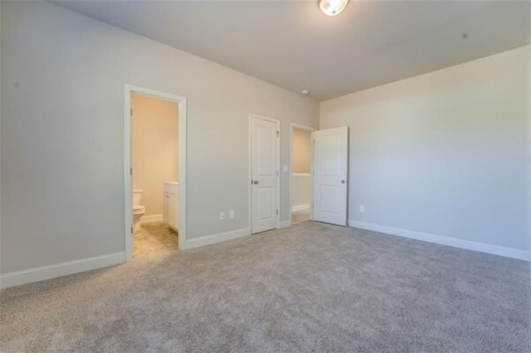
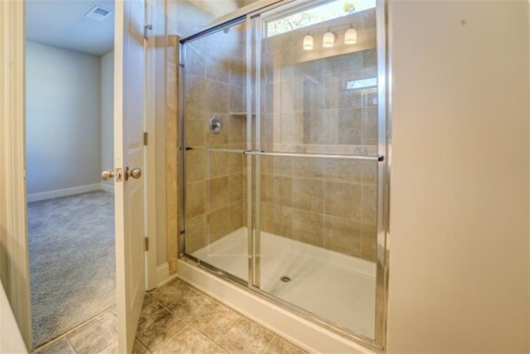
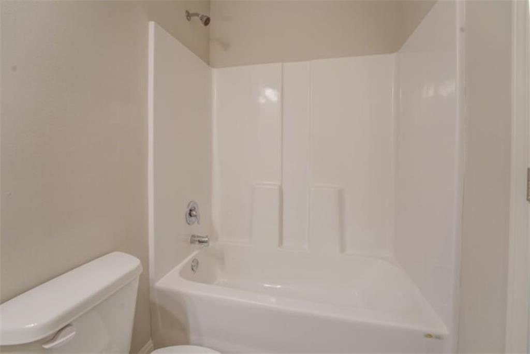
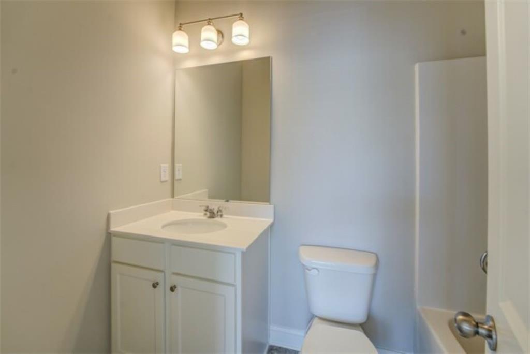
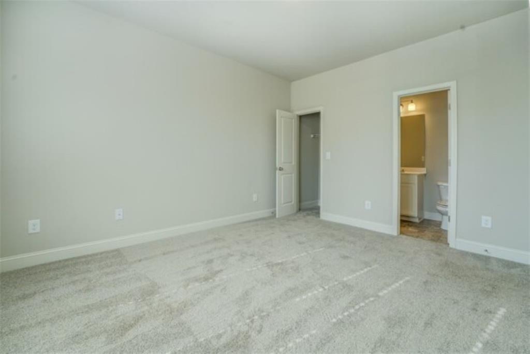
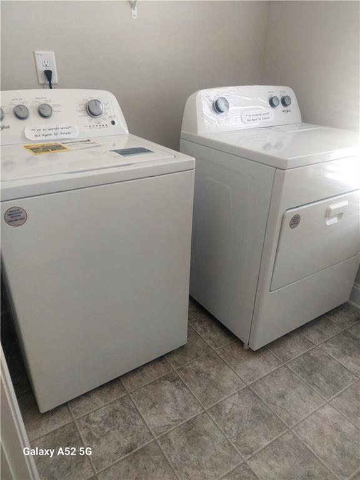
 Listings identified with the FMLS IDX logo come from
FMLS and are held by brokerage firms other than the owner of this website. The
listing brokerage is identified in any listing details. Information is deemed reliable
but is not guaranteed. If you believe any FMLS listing contains material that
infringes your copyrighted work please
Listings identified with the FMLS IDX logo come from
FMLS and are held by brokerage firms other than the owner of this website. The
listing brokerage is identified in any listing details. Information is deemed reliable
but is not guaranteed. If you believe any FMLS listing contains material that
infringes your copyrighted work please