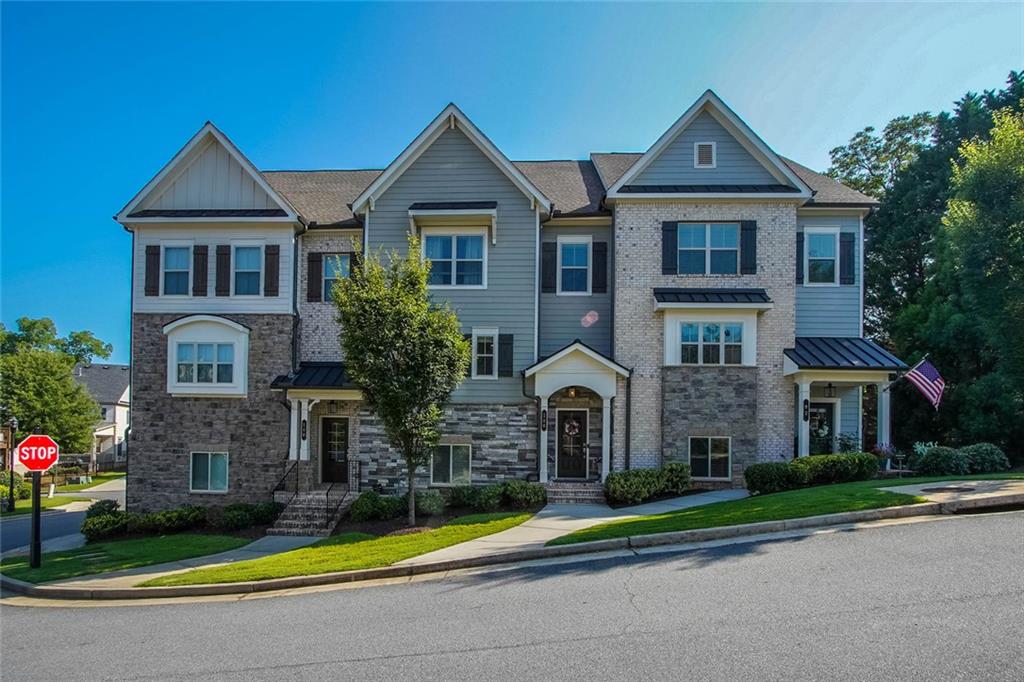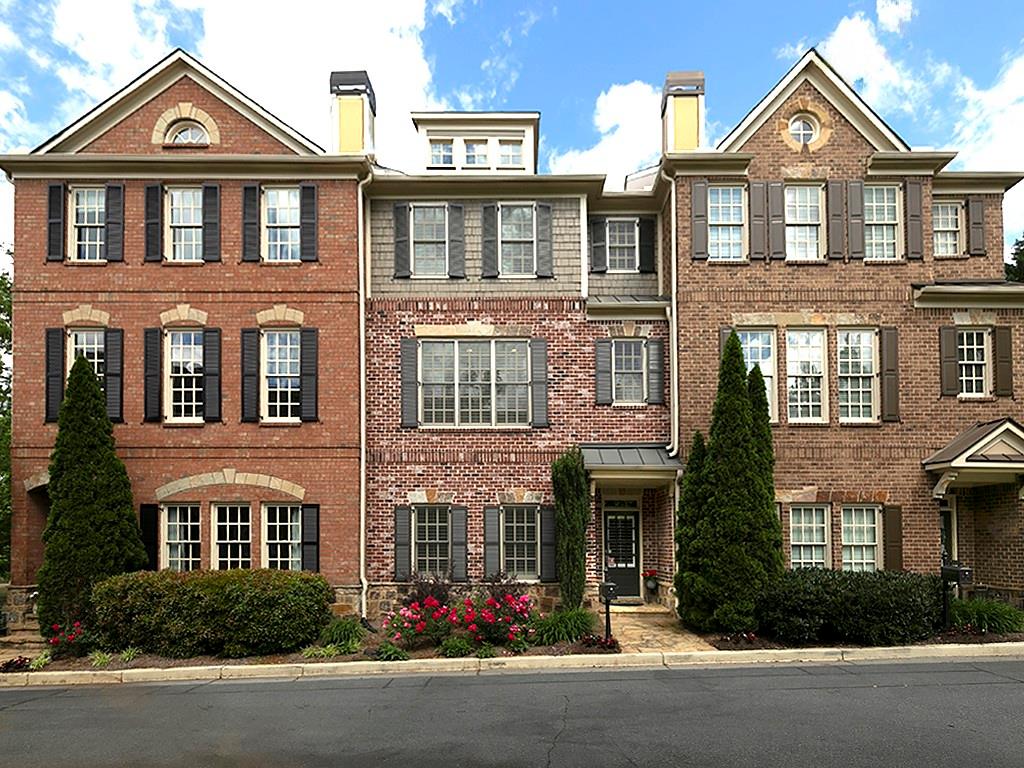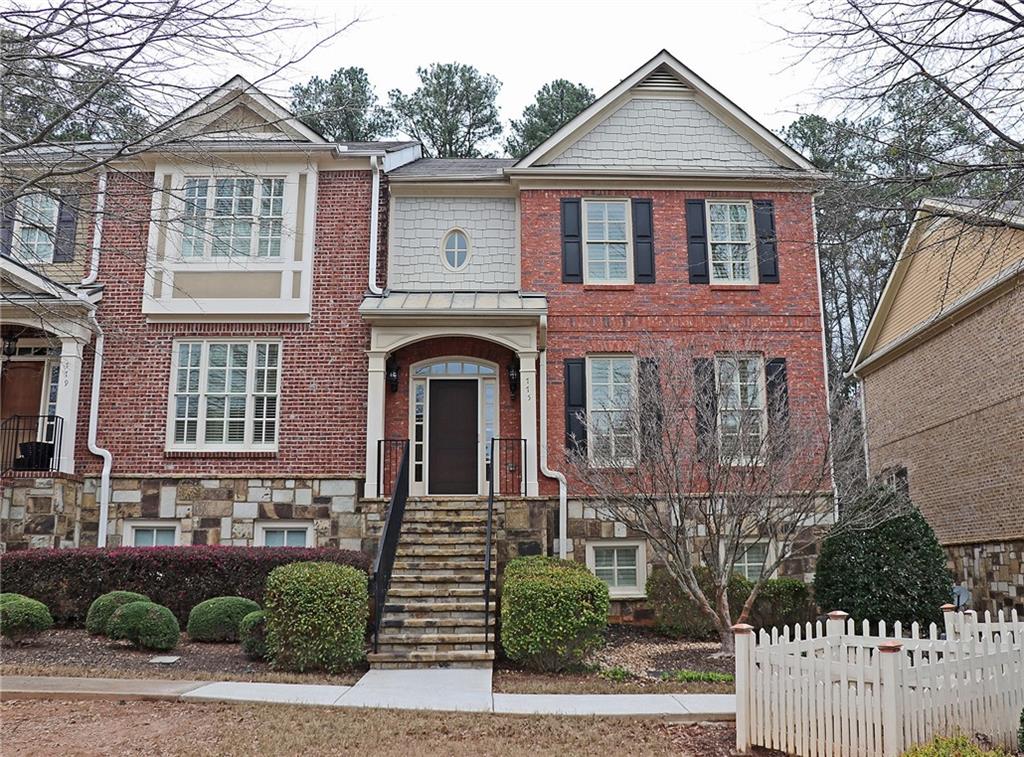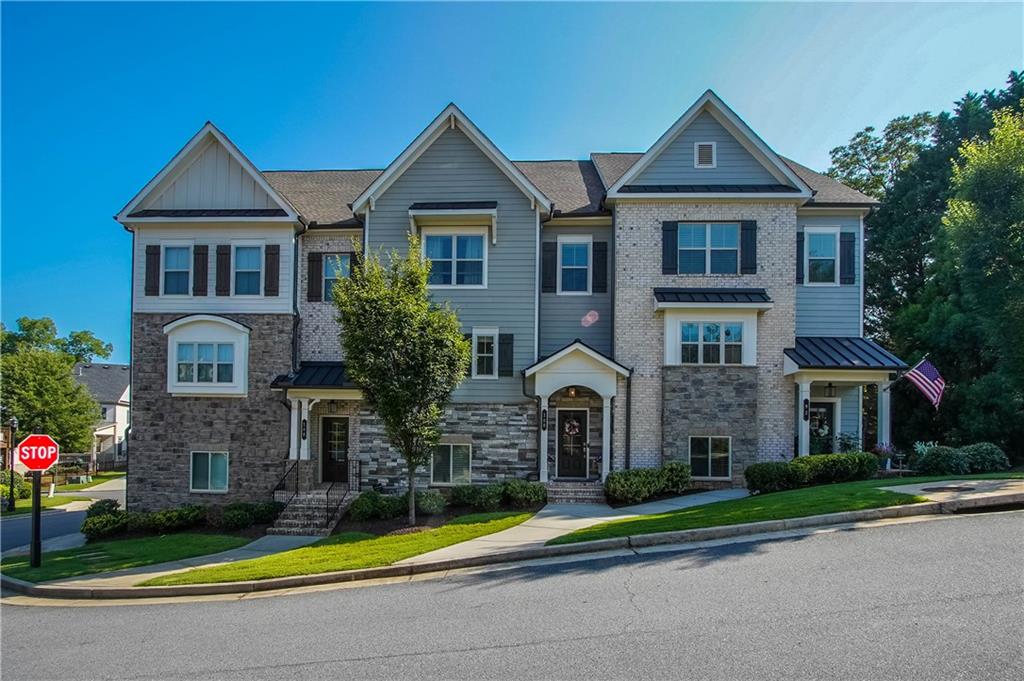Viewing Listing MLS# 410598951
Marietta, GA 30067
- 3Beds
- 3Full Baths
- 1Half Baths
- N/A SqFt
- 2017Year Built
- 0.04Acres
- MLS# 410598951
- Residential
- Townhouse
- Active
- Approx Time on Market6 days
- AreaN/A
- CountyCobb - GA
- Subdivision Ivy Crest
Overview
Just in! A stunning end-unit townhome has just become available in prime East Cobb. Walk into a home filled with gorgeous hardwood flooring throughout, 10ft+ coffered-ceilings, detailed crown molding and tons of natural light. You'll love the large, white-cabinet kitchen featuring quartz countertops, stainless steel appliances, and a kitchen island. Both the kitchen and dining rooms open to the living room the perfect setting to entertain with friends around the fireplace. Upstairs, the oversized master suite is a retreat that youll never want to leave! The suite includes tray ceilings, a sitting room, private balcony, dual vanities, a soaking tub, and a huge walk-in closet. Two spacious guest bedrooms and a full laundry room are all on the same level as the owners suite. The drive-up two-car garage comes with excellent storage. Did we mention this home features a covered patio and fenced-in yard - rare! Enjoy convenient access to highways, The Battery and much more!
Association Fees / Info
Hoa: Yes
Hoa Fees Frequency: Monthly
Hoa Fees: 280
Community Features: Homeowners Assoc, Near Schools, Near Trails/Greenway, Park, Sidewalks, Street Lights
Bathroom Info
Halfbaths: 1
Total Baths: 4.00
Fullbaths: 3
Room Bedroom Features: Oversized Master, Sitting Room
Bedroom Info
Beds: 3
Building Info
Habitable Residence: No
Business Info
Equipment: None
Exterior Features
Fence: Back Yard, Fenced
Patio and Porch: Covered, Patio
Exterior Features: Balcony, Private Yard, Other
Road Surface Type: Asphalt
Pool Private: No
County: Cobb - GA
Acres: 0.04
Pool Desc: None
Fees / Restrictions
Financial
Original Price: $540,000
Owner Financing: No
Garage / Parking
Parking Features: Garage
Green / Env Info
Green Energy Generation: None
Handicap
Accessibility Features: None
Interior Features
Security Ftr: Carbon Monoxide Detector(s), Smoke Detector(s)
Fireplace Features: Factory Built, Family Room, Gas Log
Levels: Two
Appliances: Dishwasher, Disposal, Gas Cooktop, Gas Oven, Gas Range, Microwave, Refrigerator, Self Cleaning Oven, Washer
Laundry Features: In Hall, Laundry Room, Upper Level
Interior Features: Beamed Ceilings, Crown Molding, Disappearing Attic Stairs, Double Vanity, Entrance Foyer, High Ceilings 10 ft Main, High Ceilings 10 ft Upper, High Speed Internet, His and Hers Closets, Vaulted Ceiling(s), Walk-In Closet(s)
Flooring: Hardwood
Spa Features: None
Lot Info
Lot Size Source: Public Records
Lot Features: Back Yard, Corner Lot, Cul-De-Sac
Lot Size: x
Misc
Property Attached: Yes
Home Warranty: No
Open House
Other
Other Structures: Other
Property Info
Construction Materials: Brick 3 Sides
Year Built: 2,017
Property Condition: Resale
Roof: Composition
Property Type: Residential Attached
Style: Townhouse
Rental Info
Land Lease: No
Room Info
Kitchen Features: Breakfast Bar, Breakfast Room, Cabinets White, Eat-in Kitchen, Kitchen Island, Pantry Walk-In, Stone Counters, View to Family Room
Room Master Bathroom Features: Double Vanity,Separate His/Hers,Separate Tub/Showe
Room Dining Room Features: Great Room,Open Concept
Special Features
Green Features: None
Special Listing Conditions: None
Special Circumstances: None
Sqft Info
Building Area Total: 2507
Building Area Source: Public Records
Tax Info
Tax Amount Annual: 5071
Tax Year: 2,023
Tax Parcel Letter: 17-0937-0-075-0
Unit Info
Utilities / Hvac
Cool System: Ceiling Fan(s), Central Air, Heat Pump, Zoned
Electric: 110 Volts, 220 Volts
Heating: Central, Electric, Heat Pump, Zoned
Utilities: Cable Available, Electricity Available, Natural Gas Available, Phone Available, Sewer Available, Underground Utilities, Water Available
Sewer: Public Sewer
Waterfront / Water
Water Body Name: None
Water Source: Public
Waterfront Features: None
Directions
From I-75 take Windy Hill Rd Exit eastbound, left on Powers Ferry Rd, then right onto Terrill Mill Rd. Turn left on Redwing Rd onto Ivy Crest subdivision, thenright on Golden Rock Ln. Townhouse will be towards the end of the street on your right. There are visitor parking spots.Listing Provided courtesy of Keller Williams Realty Intown Atl
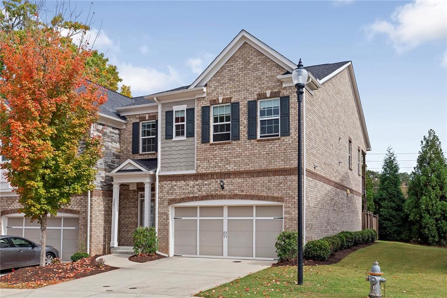
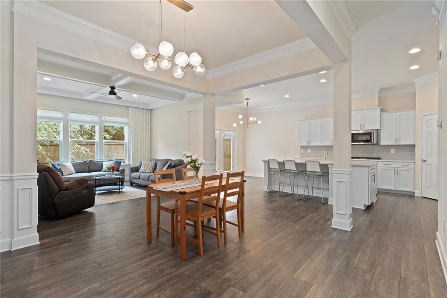
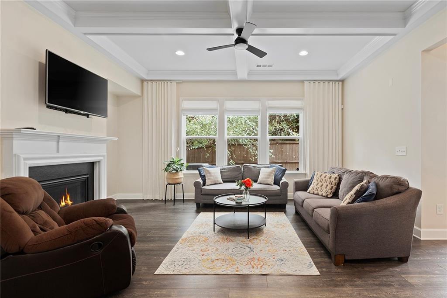
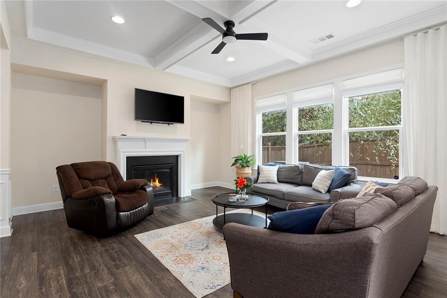
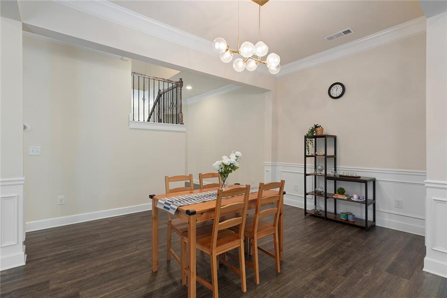
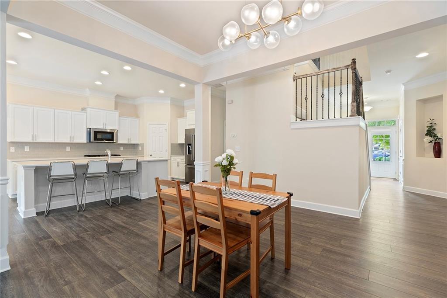
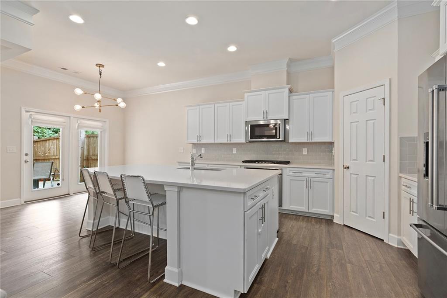
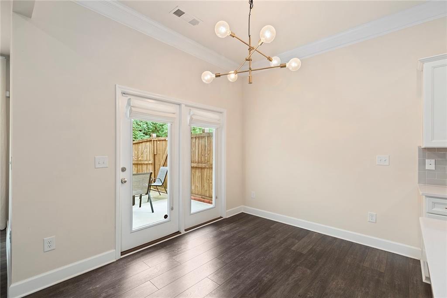
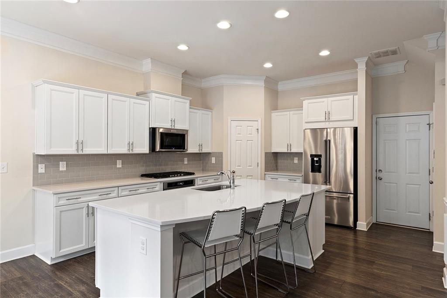
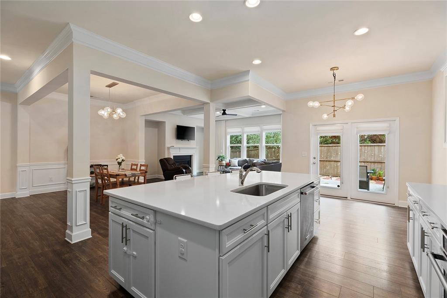
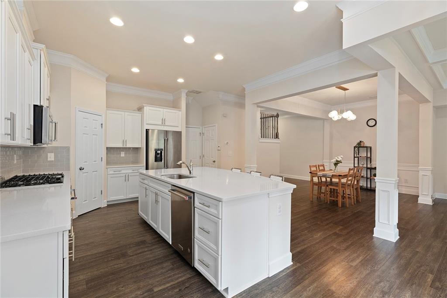
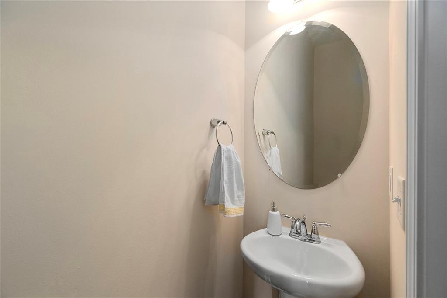
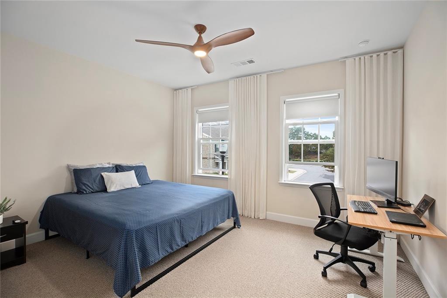
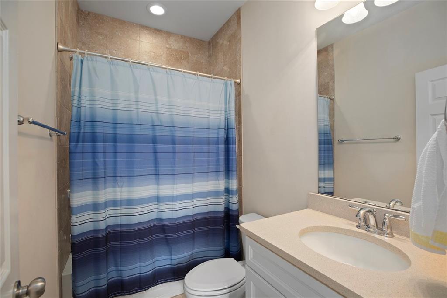
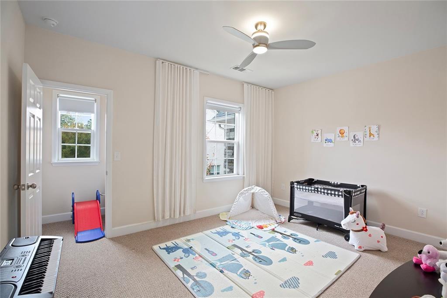
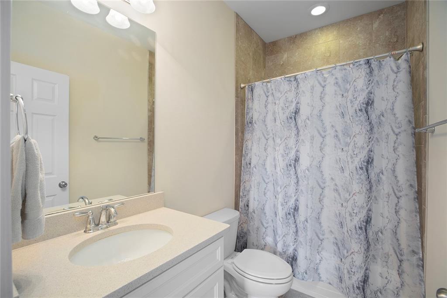
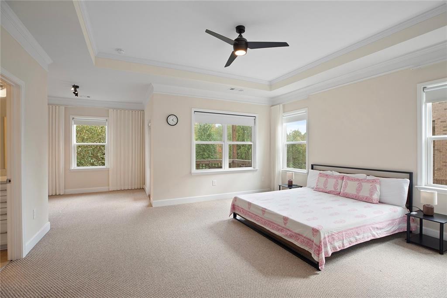
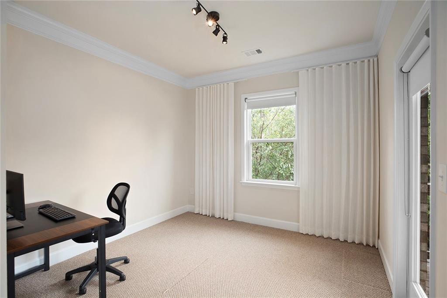
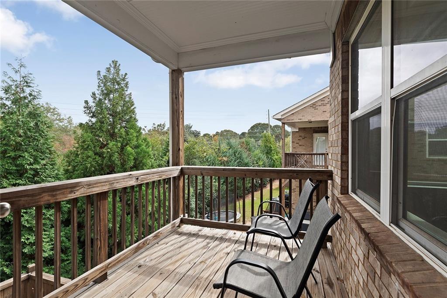
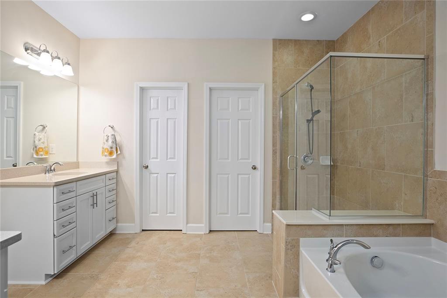
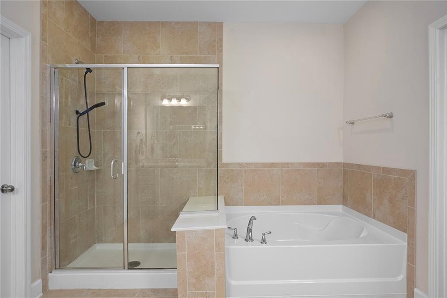
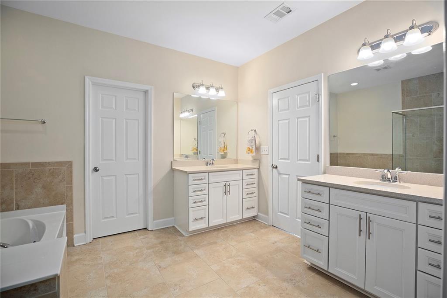
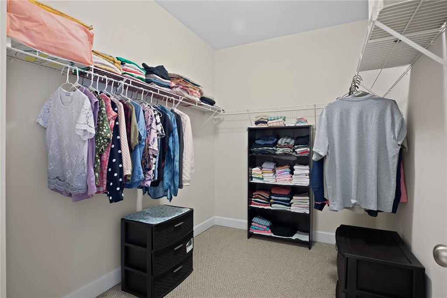
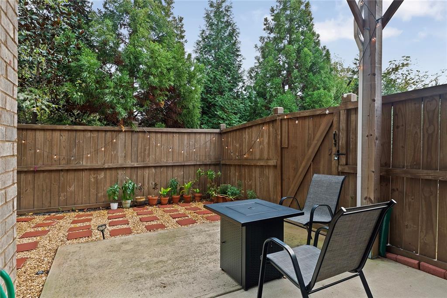
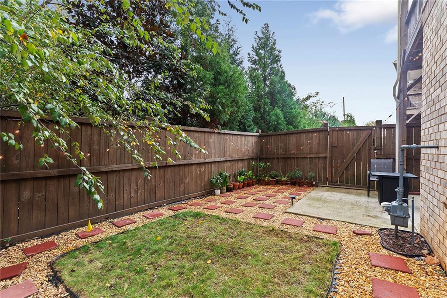
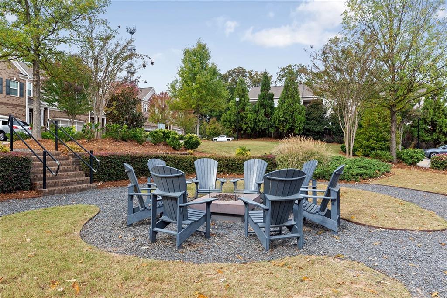
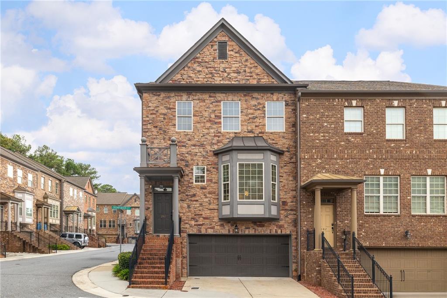
 MLS# 407339794
MLS# 407339794 