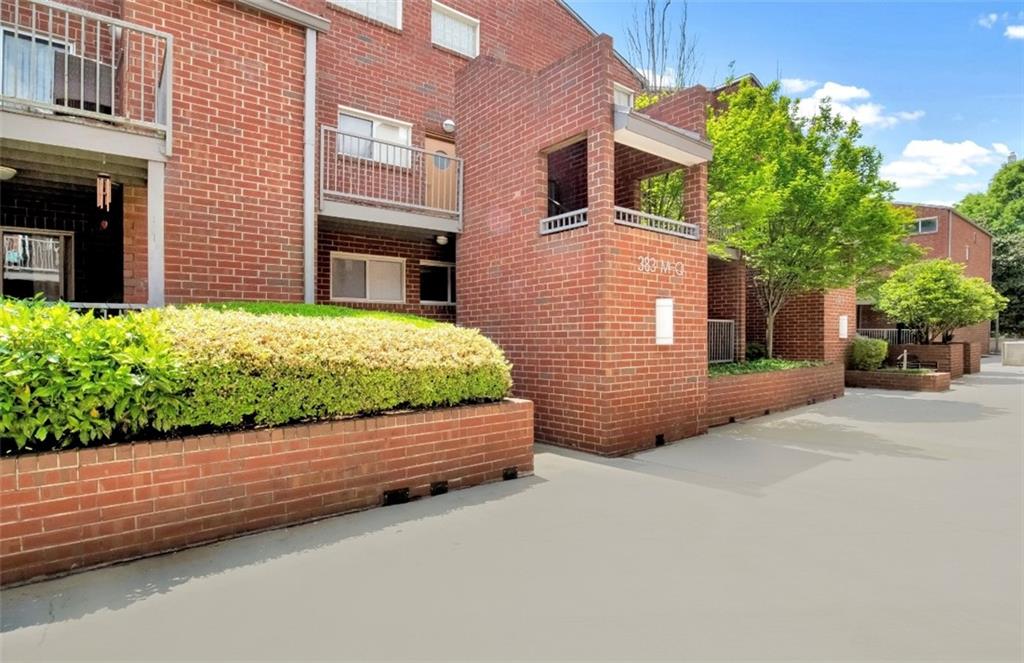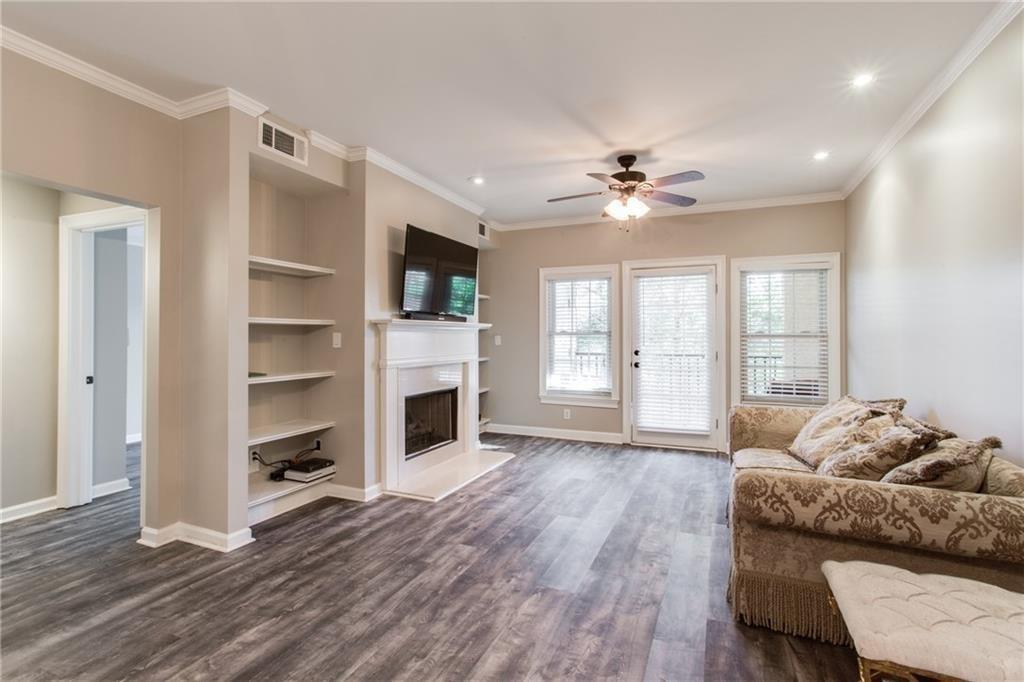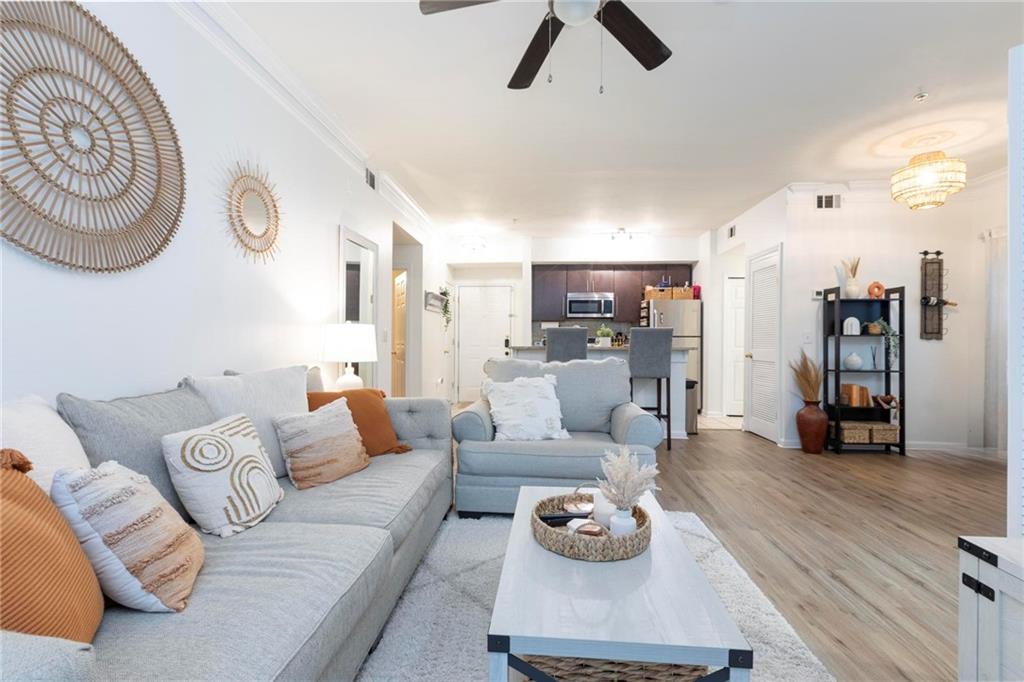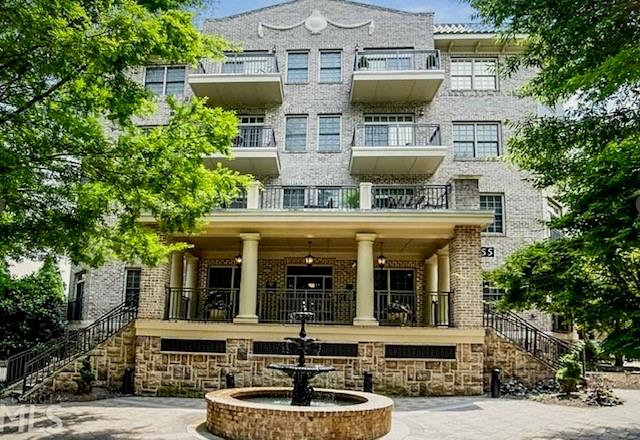Viewing Listing MLS# 410582966
Atlanta, GA 30306
- 1Beds
- 1Full Baths
- N/AHalf Baths
- N/A SqFt
- 2001Year Built
- 0.01Acres
- MLS# 410582966
- Residential
- Condominium
- Active
- Approx Time on MarketN/A
- AreaN/A
- CountyFulton - GA
- Subdivision Freedom Lofts
Overview
Experience vibrant Beltline living in this bright and inviting 1-bedroom, 1-bathroom condo! The open layout is filled with natural light thanks to large windows, and the cozy bedroom, featuring French doors, flows seamlessly into a spacious bathroom and closet area. Residents enjoy top-notch amenities, including a well-equipped gym and a pool.Freedom Lofts is ideally located with direct access to one of the most sought-after areas on the Beltline, youre steps away from Ponce City Market, Krog Market, the new Beltline Kroger, and an array of parks, including Old Fourth Ward and Piedmont. The neighborhood also offers abundant nightlife, restaurants, shopping, and fitness clubs. Embrace the energy of the Poncey-Highland Historic Districtwhere everything you need is just a stroll away!
Association Fees / Info
Hoa: Yes
Hoa Fees Frequency: Monthly
Hoa Fees: 270
Community Features: Clubhouse, Fitness Center, Homeowners Assoc, Near Beltline, Near Public Transport, Near Trails/Greenway, Park, Pool
Association Fee Includes: Insurance, Maintenance Grounds, Maintenance Structure, Pest Control, Reserve Fund, Security, Swim, Termite, Trash
Bathroom Info
Main Bathroom Level: 1
Total Baths: 1.00
Fullbaths: 1
Room Bedroom Features: Other
Bedroom Info
Beds: 1
Building Info
Habitable Residence: No
Business Info
Equipment: None
Exterior Features
Fence: Fenced
Patio and Porch: None
Exterior Features: Courtyard
Road Surface Type: Asphalt
Pool Private: No
County: Fulton - GA
Acres: 0.01
Pool Desc: In Ground
Fees / Restrictions
Financial
Original Price: $275,000
Owner Financing: No
Garage / Parking
Parking Features: Assigned, Deeded
Green / Env Info
Green Energy Generation: None
Handicap
Accessibility Features: None
Interior Features
Security Ftr: Fire Sprinkler System, Key Card Entry, Secured Garage/Parking, Security Gate, Security Guard, Security Lights, Security Service
Fireplace Features: None
Levels: One
Appliances: Dishwasher, Disposal, Electric Oven, Electric Range, Refrigerator
Laundry Features: In Hall
Interior Features: Other
Flooring: Carpet, Hardwood
Spa Features: None
Lot Info
Lot Size Source: Public Records
Lot Features: Landscaped
Lot Size: x
Misc
Property Attached: Yes
Home Warranty: No
Open House
Other
Other Structures: None
Property Info
Construction Materials: Concrete
Year Built: 2,001
Property Condition: Resale
Roof: Composition
Property Type: Residential Attached
Style: High Rise (6 or more stories)
Rental Info
Land Lease: No
Room Info
Kitchen Features: Cabinets White, Eat-in Kitchen, Stone Counters, View to Family Room
Room Master Bathroom Features: Tub/Shower Combo,Other
Room Dining Room Features: Open Concept,Other
Special Features
Green Features: None
Special Listing Conditions: None
Special Circumstances: None
Sqft Info
Building Area Total: 646
Building Area Source: Public Records
Tax Info
Tax Amount Annual: 3894
Tax Year: 2,023
Tax Parcel Letter: 14-0018-0010-153-6
Unit Info
Unit: 3404
Num Units In Community: 1
Utilities / Hvac
Cool System: Central Air
Electric: 110 Volts
Heating: Central, Electric
Utilities: Electricity Available, Sewer Available, Water Available
Sewer: Public Sewer
Waterfront / Water
Water Body Name: None
Water Source: Public
Waterfront Features: None
Directions
From 75/85 Take GA-10 E/John Lewis Freedom Pkwy NE to Ralph McGill Blvd NE, Turn left onto Ralph McGill Blvd NE.Listing Provided courtesy of Redfin Corporation


 MLS# 7372544
MLS# 7372544 

