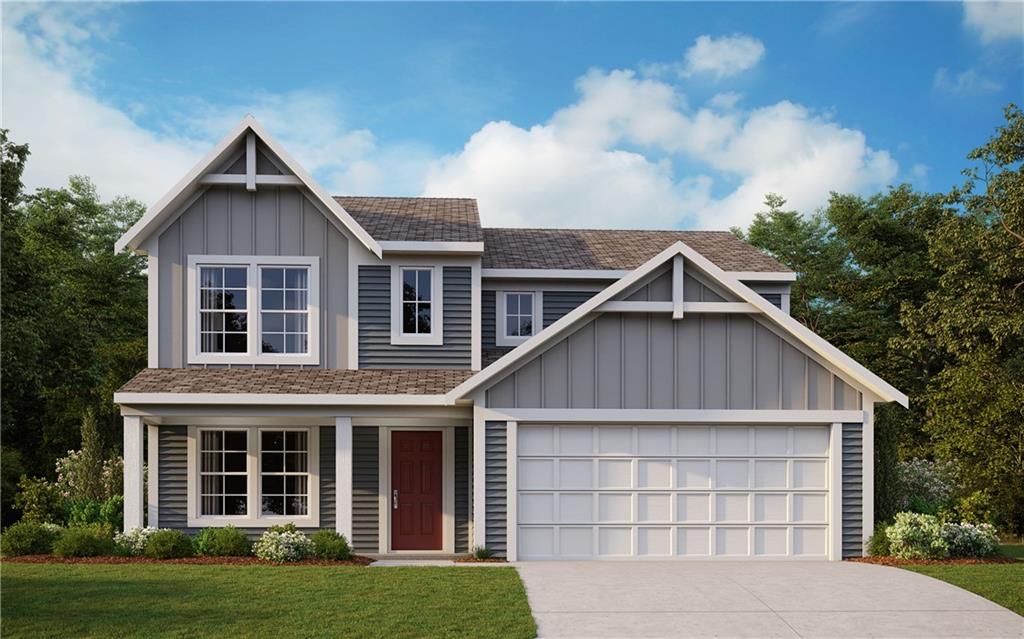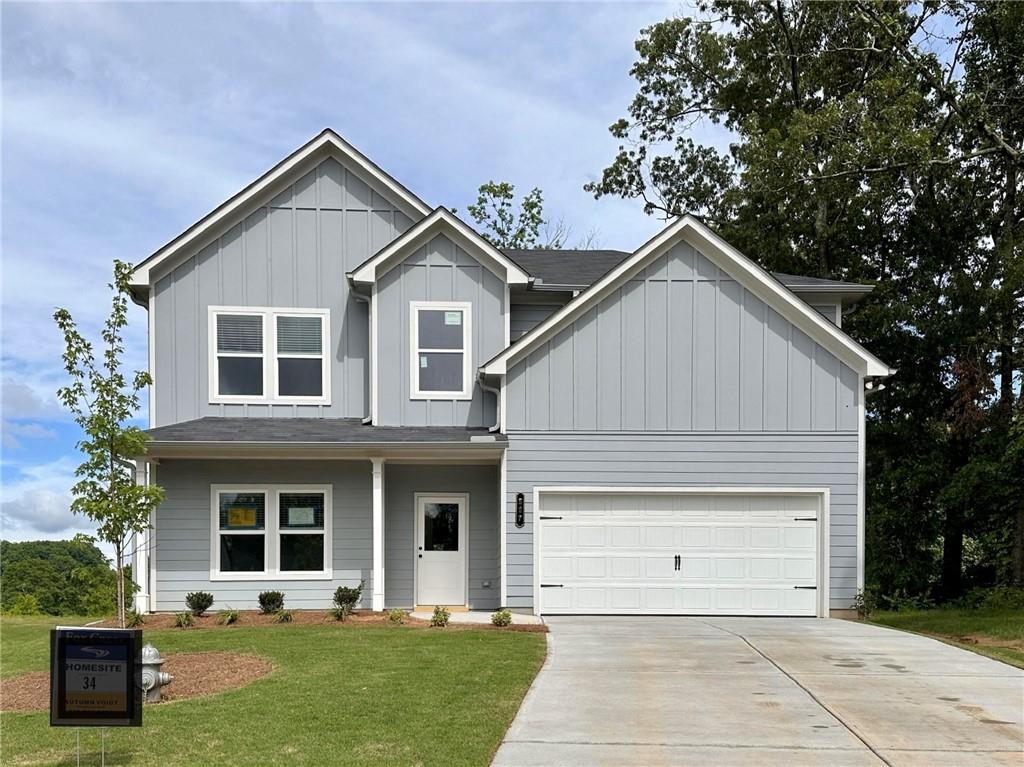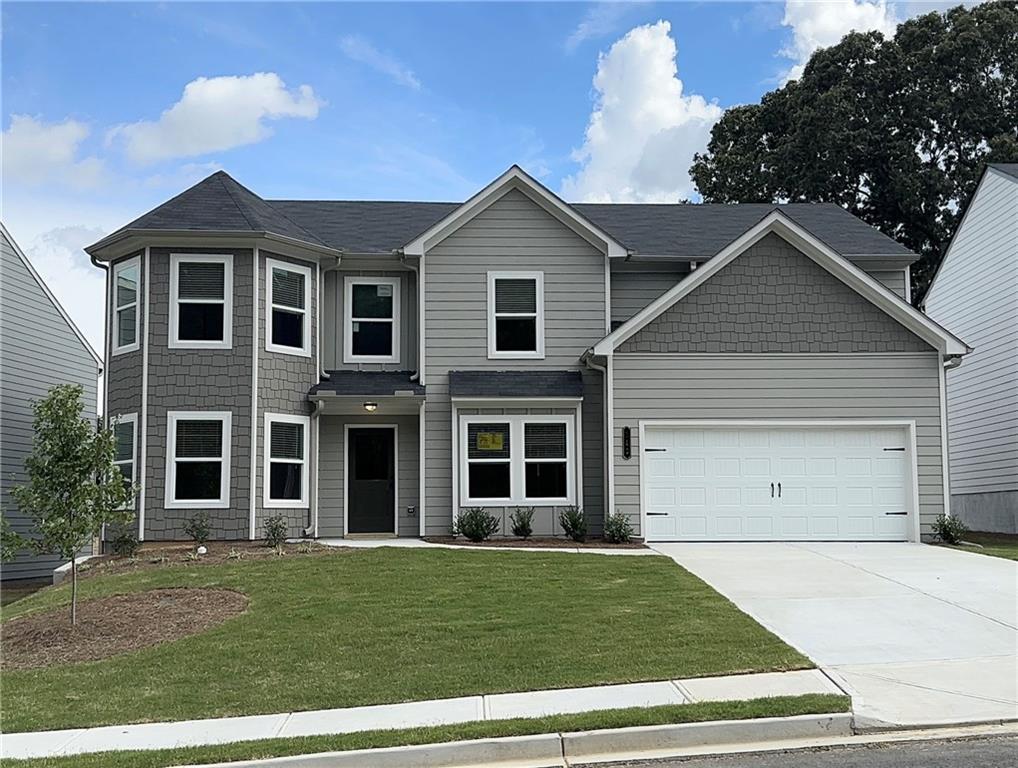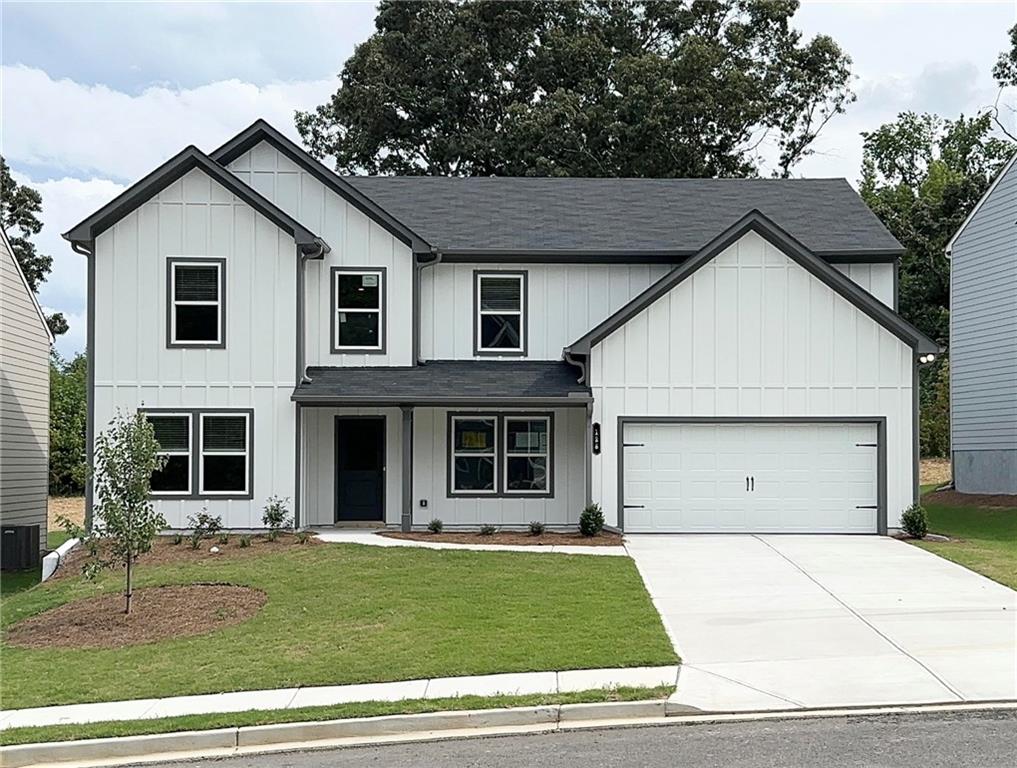Viewing Listing MLS# 410576126
Braselton, GA 30517
- 4Beds
- 2Full Baths
- 1Half Baths
- N/A SqFt
- 2024Year Built
- 0.13Acres
- MLS# 410576126
- Residential
- Single Family Residence
- Active
- Approx Time on Market2 days
- AreaN/A
- CountyJackson - GA
- Subdivision Crossvine Estates
Overview
Trendy new Breckenridge Western Craftsman plan by Fischer Homes in beautiful Crossvine Estates featuring a private 1st floor study with double doors and a formal dining room. Open concept with an island kitchen with stainless steel appliances, upgraded cabinetry with 42 inch uppers and soft close hinges, quartz counters, HUGE walk-in pantry and walk-out morning room to the large patio and all open to the spacious family room. Upstairs you'll find the oversized homeowners retreat with an en suite that includes a double bowl vanity, soaking tub, separate shower and walk-in closet. There are 3 additional bedrooms each with a walk-in closet, a centrally located hall bathroom for bedroom 2 & 3, and 4th bedroom has it's own bathroom. Loft and a convenient 2nd floor laundry room for easy laundry days. 2 bay garage.
Association Fees / Info
Hoa: Yes
Hoa Fees Frequency: Annually
Hoa Fees: 750
Community Features: None
Bathroom Info
Halfbaths: 1
Total Baths: 3.00
Fullbaths: 2
Room Bedroom Features: Oversized Master
Bedroom Info
Beds: 4
Building Info
Habitable Residence: No
Business Info
Equipment: None
Exterior Features
Fence: None
Patio and Porch: Front Porch, Patio
Exterior Features: None
Road Surface Type: Asphalt
Pool Private: No
County: Jackson - GA
Acres: 0.13
Pool Desc: None
Fees / Restrictions
Financial
Original Price: $469,990
Owner Financing: No
Garage / Parking
Parking Features: Attached, Garage, Garage Door Opener, Garage Faces Front
Green / Env Info
Green Energy Generation: None
Handicap
Accessibility Features: None
Interior Features
Security Ftr: Smoke Detector(s)
Fireplace Features: None
Levels: Two
Appliances: Dishwasher, Electric Water Heater, Gas Range, Microwave
Laundry Features: Laundry Room, Upper Level
Interior Features: Double Vanity, Entrance Foyer, High Ceilings 9 ft Main, Walk-In Closet(s)
Flooring: Carpet, Vinyl
Spa Features: None
Lot Info
Lot Size Source: Builder
Lot Features: Back Yard, Front Yard
Lot Size: 50x121
Misc
Property Attached: No
Home Warranty: Yes
Open House
Other
Other Structures: None
Property Info
Construction Materials: Cement Siding
Year Built: 2,024
Builders Name: Fischer Homes
Property Condition: New Construction
Roof: Shingle
Property Type: Residential Detached
Style: Traditional
Rental Info
Land Lease: No
Room Info
Kitchen Features: Breakfast Bar, Kitchen Island, Pantry Walk-In, Solid Surface Counters, View to Family Room
Room Master Bathroom Features: Double Vanity,Separate Tub/Shower
Room Dining Room Features: Separate Dining Room
Special Features
Green Features: None
Special Listing Conditions: None
Special Circumstances: None
Sqft Info
Building Area Total: 3135
Building Area Source: Builder
Tax Info
Tax Parcel Letter: 112E 130
Unit Info
Utilities / Hvac
Cool System: Central Air
Electric: Other
Heating: Electric, Heat Pump
Utilities: Cable Available
Sewer: Public Sewer
Waterfront / Water
Water Body Name: None
Water Source: Public
Waterfront Features: None
Directions
I-85 N to GA-53 E/Braselton/Hoschton exit 129. Turn right onto GA-53 E/Green St. Turn left onto GA-124/Lewis Braselton Blvd. Turn right onto Henry Braselton Dr. Turn right onto Davis St. Crossvine Estates is on the left.Listing Provided courtesy of Hms Real Estate Llc
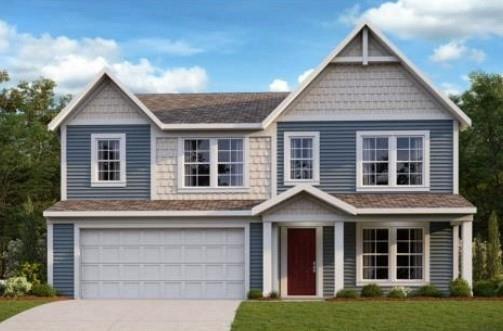
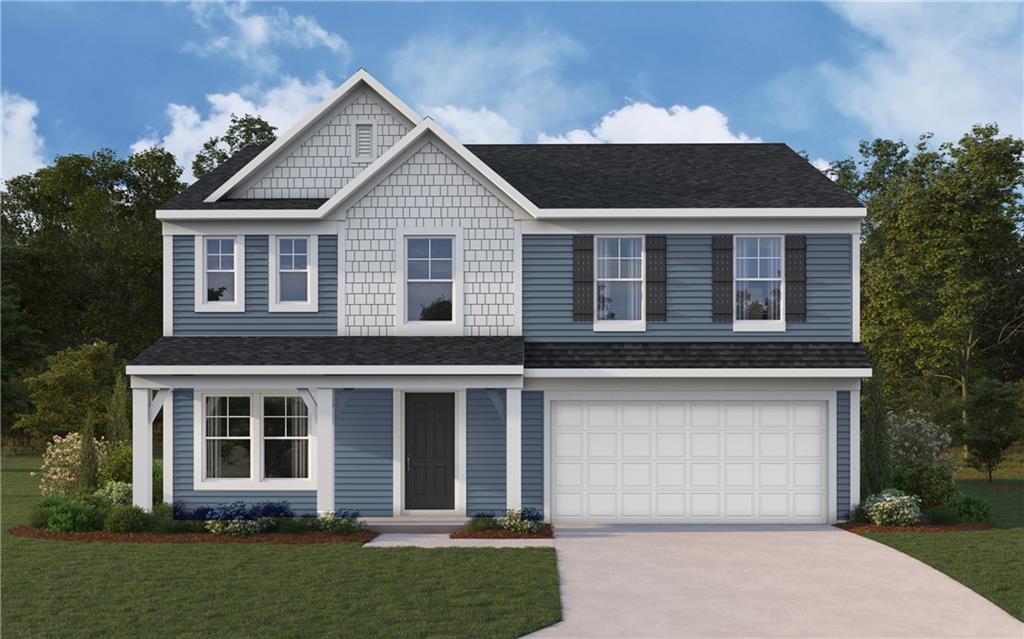
 MLS# 410582182
MLS# 410582182 