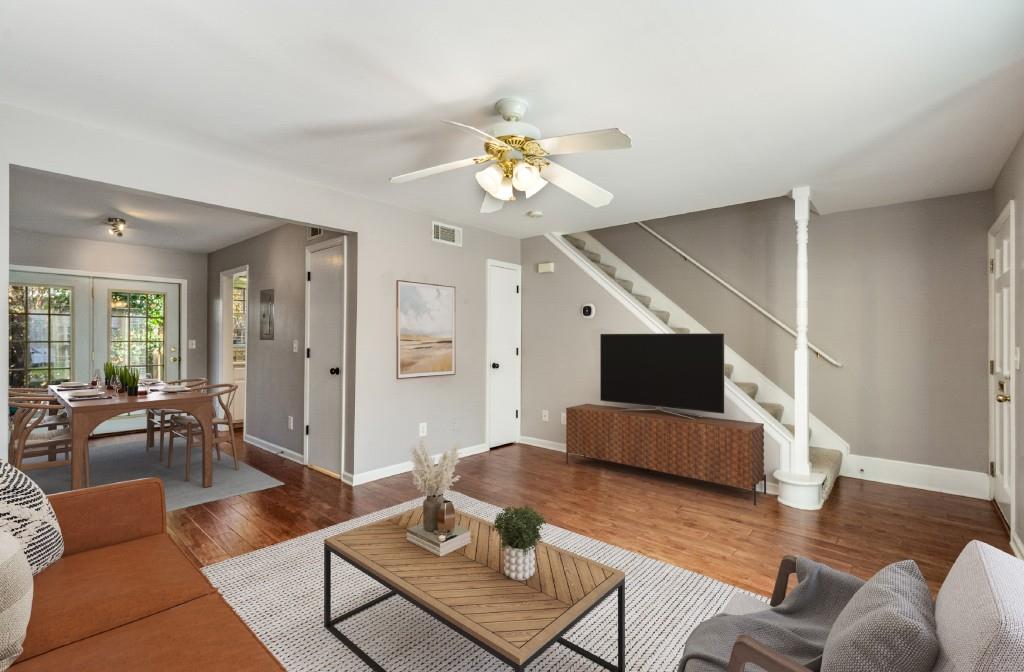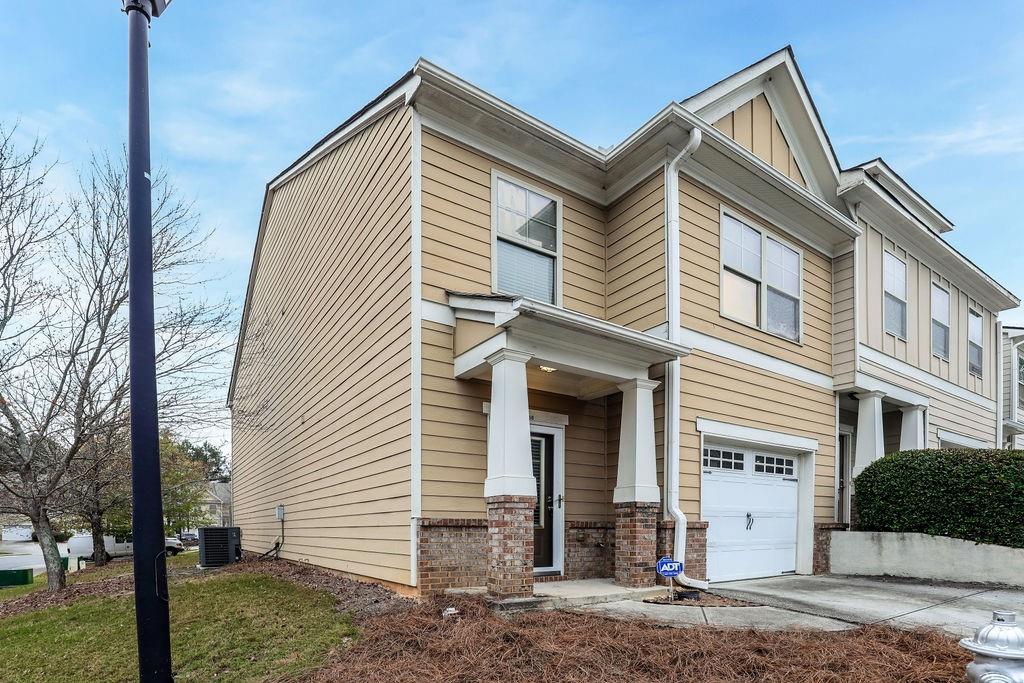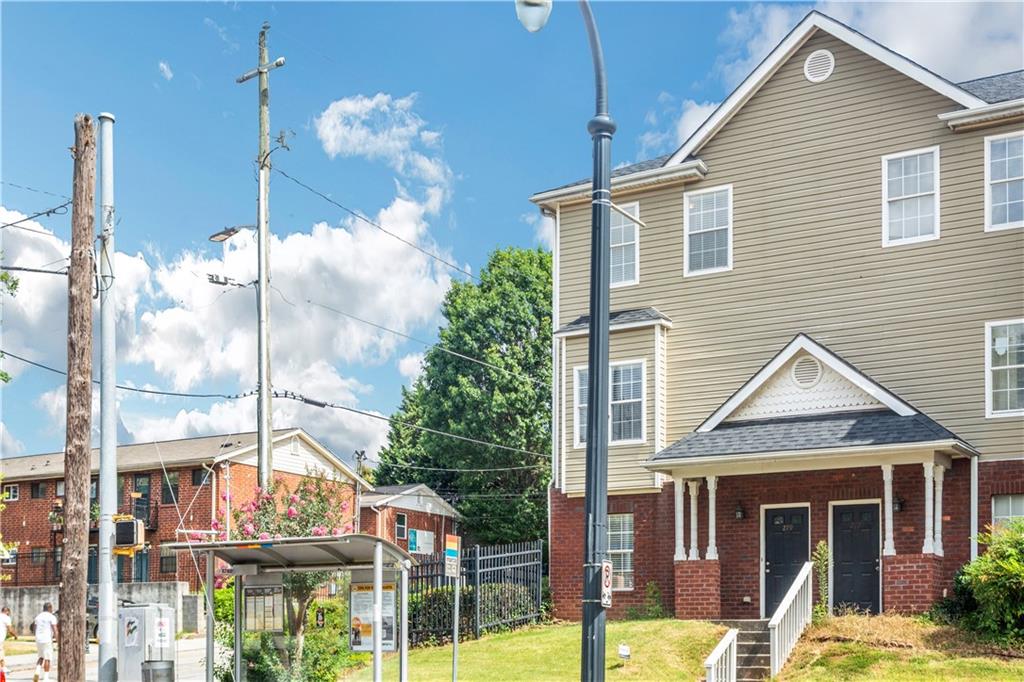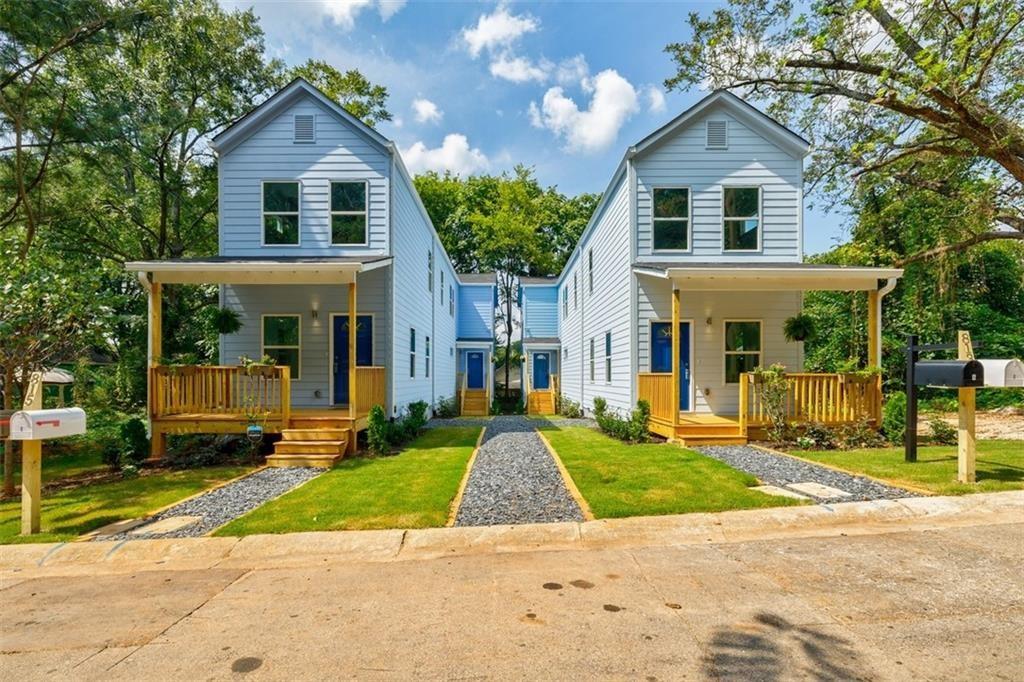Viewing Listing MLS# 410574992
Atlanta, GA 30327
- 2Beds
- 1Full Baths
- 1Half Baths
- N/A SqFt
- 1968Year Built
- 0.03Acres
- MLS# 410574992
- Residential
- Townhouse
- Active
- Approx Time on Market3 days
- AreaN/A
- CountyFulton - GA
- Subdivision Cross Creek
Overview
Welcome to 29 La Rue Place, where fun meets functionality in the fabulous Cross Creek Community! Nestled just north of Atlanta, this vibrant 2-bedroom, 1.5-bath townhome offers a lifestyle that's hard to beat. Tee off on the 18-hole golf course, splash around in one of the three sparkling pools, or challenge friends to a match on the tennis courts. With a clubhouse and even a golf pro shop right in your neighborhood, you'll feel like you're on a permanent vacation! Inside, you'll find spacious bedrooms with brand new carpet and ample closet space. The layout features a separate dining room that leads to a private deck perfect for morning coffee or evening gatherings. The kitchen offers granite countertops and stainless steel appliances for your everyday needs. Shopping, restaurants, and nightlife are just around the corner, with easy access to I-85/I-75 and Buckhead. Freshly painted and ready for you to move in, this home combines comfort with a vibrant community spirit. Don't miss out, come see what Cross Creek has to offer!
Association Fees / Info
Hoa: Yes
Hoa Fees Frequency: Annually
Hoa Fees: 7112
Community Features: Clubhouse, Fitness Center, Gated, Golf, Homeowners Assoc, Park, Playground, Pool, Restaurant, Tennis Court(s)
Bathroom Info
Halfbaths: 1
Total Baths: 2.00
Fullbaths: 1
Room Bedroom Features: Oversized Master
Bedroom Info
Beds: 2
Building Info
Habitable Residence: No
Business Info
Equipment: None
Exterior Features
Fence: None
Patio and Porch: None
Exterior Features: Balcony, Private Entrance
Road Surface Type: Asphalt
Pool Private: No
County: Fulton - GA
Acres: 0.03
Pool Desc: None
Fees / Restrictions
Financial
Original Price: $275,000
Owner Financing: No
Garage / Parking
Parking Features: None
Green / Env Info
Green Energy Generation: None
Handicap
Accessibility Features: None
Interior Features
Security Ftr: Fire Alarm, Security Gate, Smoke Detector(s)
Fireplace Features: None
Levels: Two
Appliances: Dishwasher, Disposal, Electric Range, Electric Water Heater, Microwave, Refrigerator
Laundry Features: Laundry Closet, Main Level
Interior Features: Other
Flooring: Hardwood
Spa Features: None
Lot Info
Lot Size Source: Public Records
Lot Features: Landscaped, Level
Lot Size: 10x10x10x10
Misc
Property Attached: Yes
Home Warranty: No
Open House
Other
Other Structures: None
Property Info
Construction Materials: Brick, Cement Siding
Year Built: 1,968
Property Condition: Resale
Roof: Composition
Property Type: Residential Attached
Style: Traditional
Rental Info
Land Lease: No
Room Info
Kitchen Features: Cabinets Stain, Pantry, Solid Surface Counters
Room Master Bathroom Features: Tub/Shower Combo
Room Dining Room Features: Dining L
Special Features
Green Features: None
Special Listing Conditions: None
Special Circumstances: None
Sqft Info
Building Area Total: 1100
Building Area Source: Public Records
Tax Info
Tax Amount Annual: 3060
Tax Year: 2,023
Tax Parcel Letter: 17-0185-0004-029-6
Unit Info
Num Units In Community: 900
Utilities / Hvac
Cool System: Ceiling Fan(s), Central Air
Electric: 110 Volts
Heating: Electric
Utilities: Cable Available, Electricity Available, Phone Available, Sewer Available, Water Available
Sewer: Public Sewer
Waterfront / Water
Water Body Name: None
Water Source: Public
Waterfront Features: None
Directions
I-75 to Moores Mill exit, then W. Wesley Road to right on Bohler. 2 STOP signs then left into Cross Creek. Stop at guard gate and proceed to LaRue at top of hill on right, take immediate right and home will be around the bend on your right. Park in any open spot. GPS may take you to the back side of the building. Do not trust it!Listing Provided courtesy of Bolst, Inc.
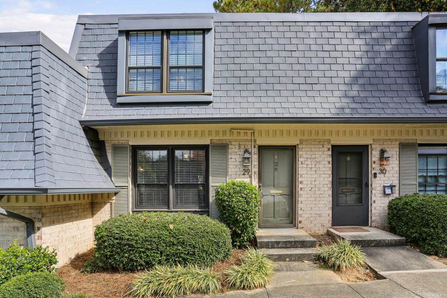
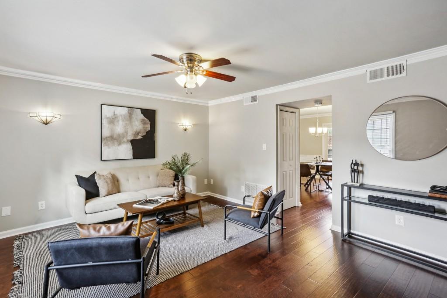
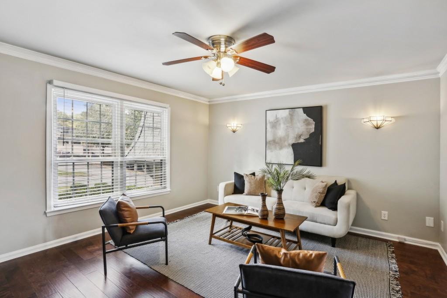
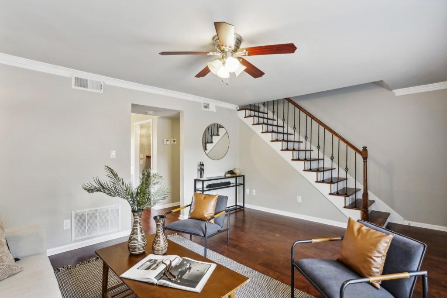
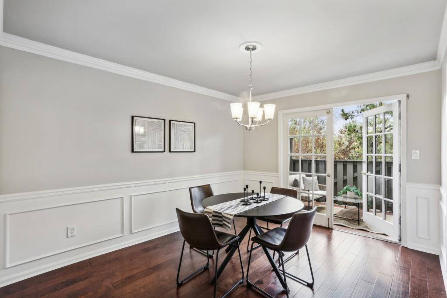
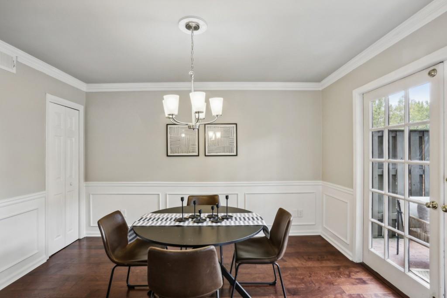
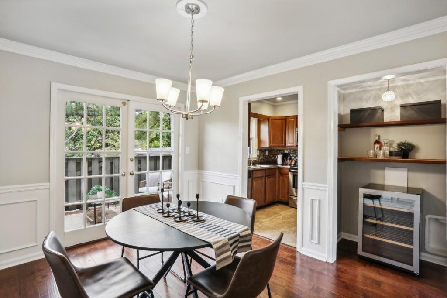
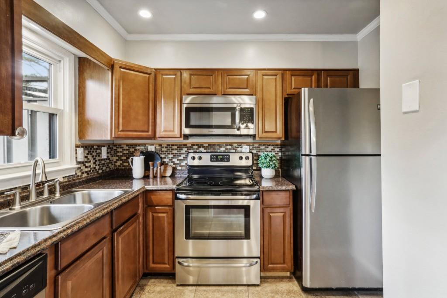
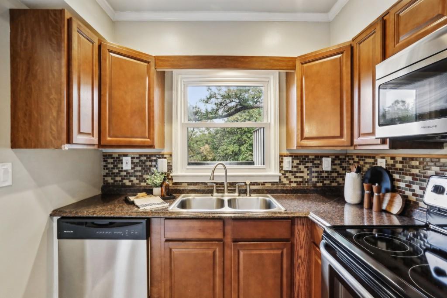
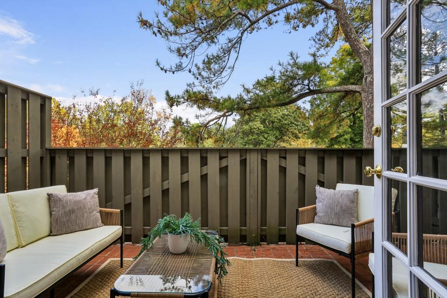
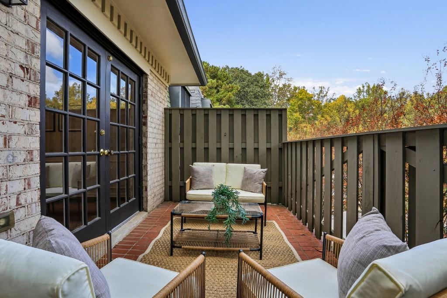
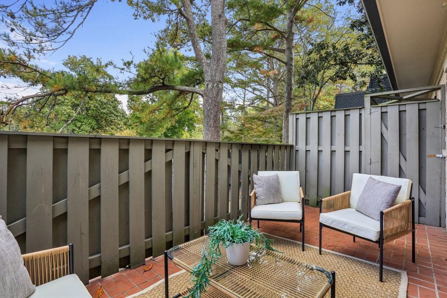
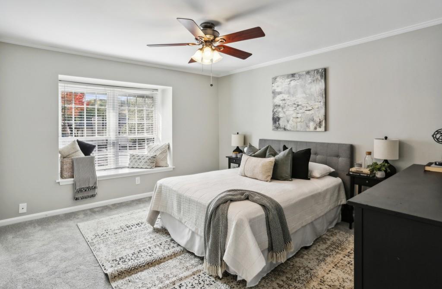
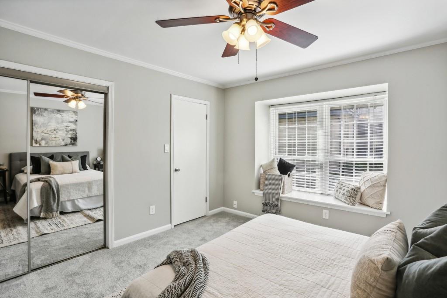
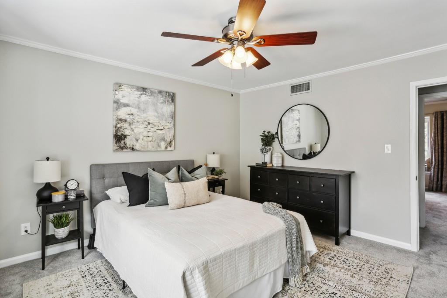
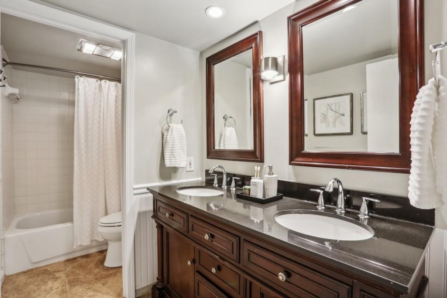
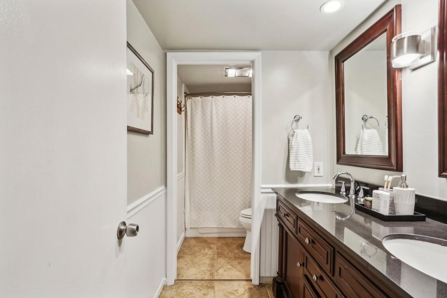
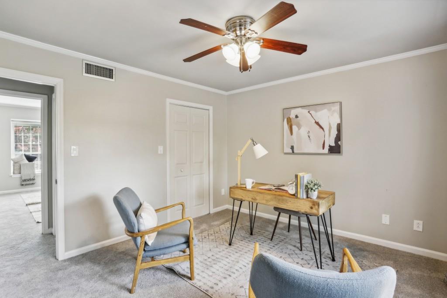
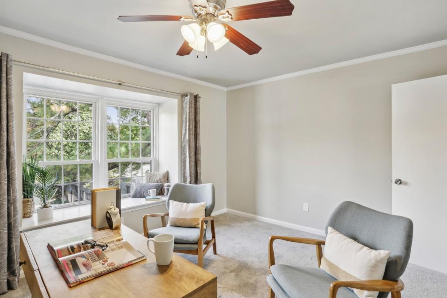
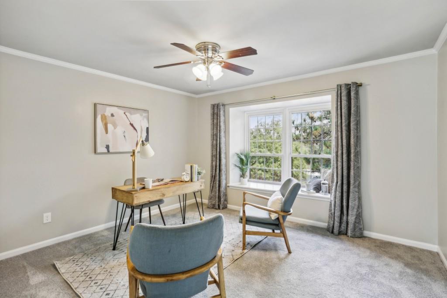
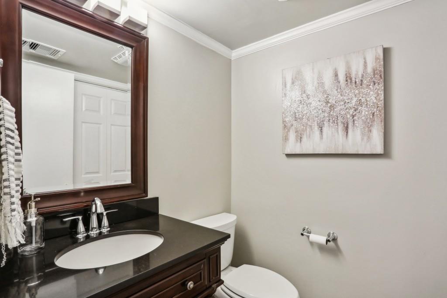
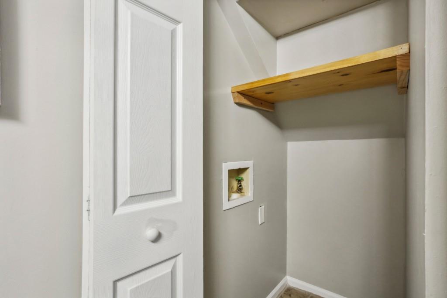
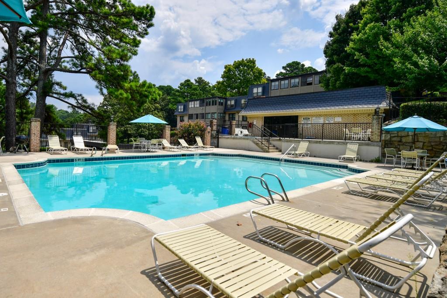
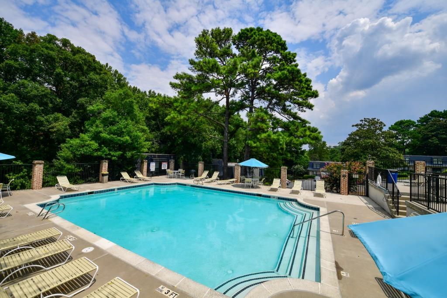
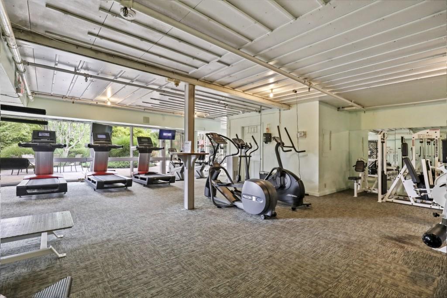
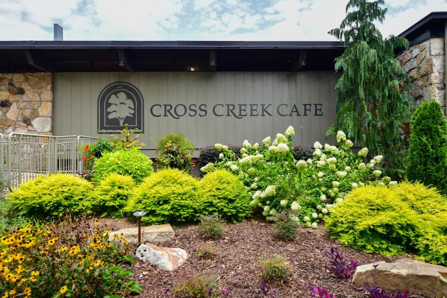
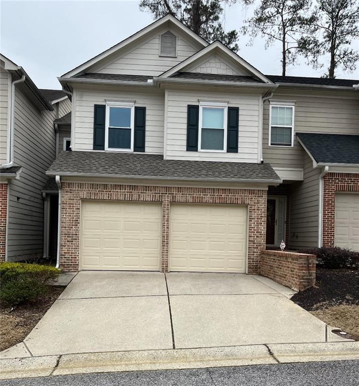
 MLS# 7350287
MLS# 7350287 