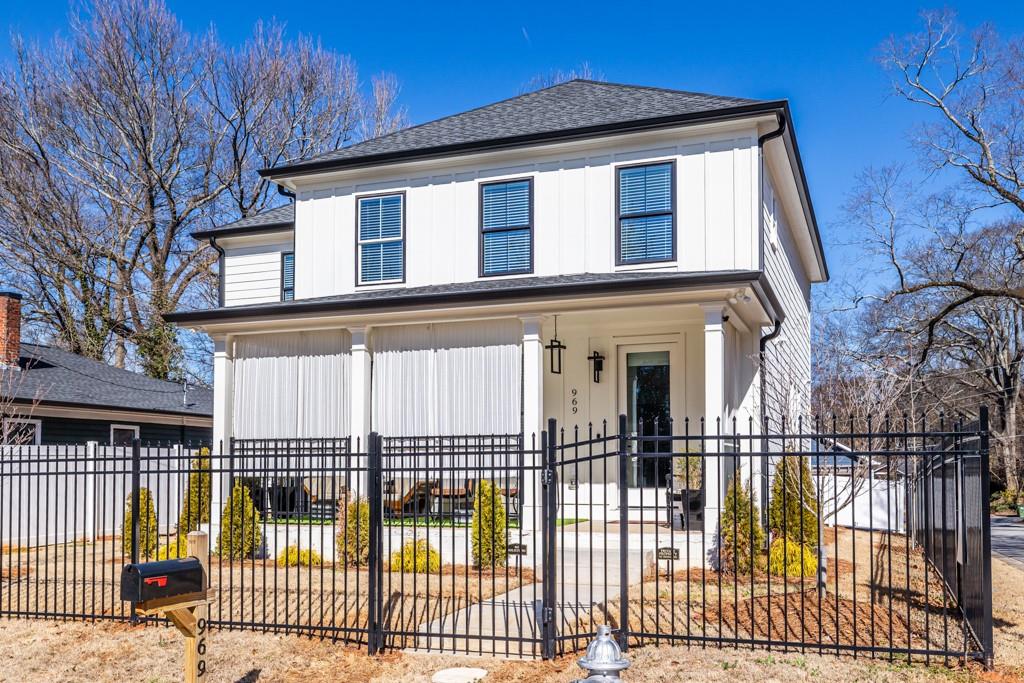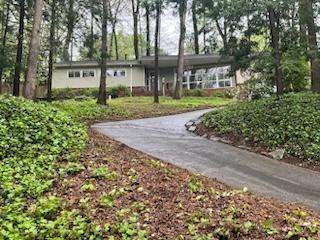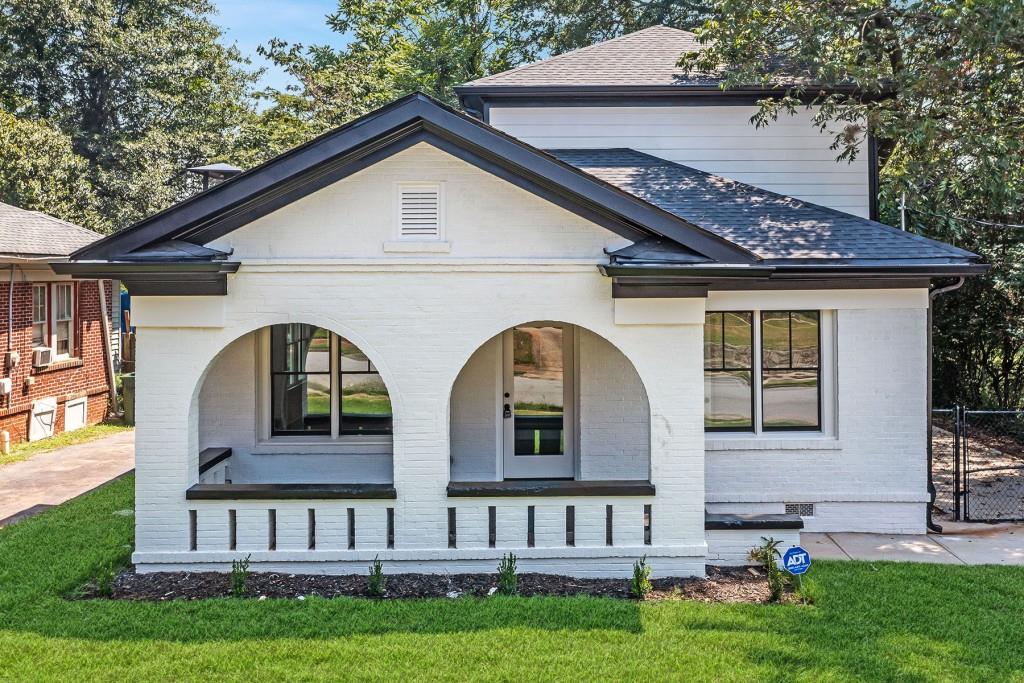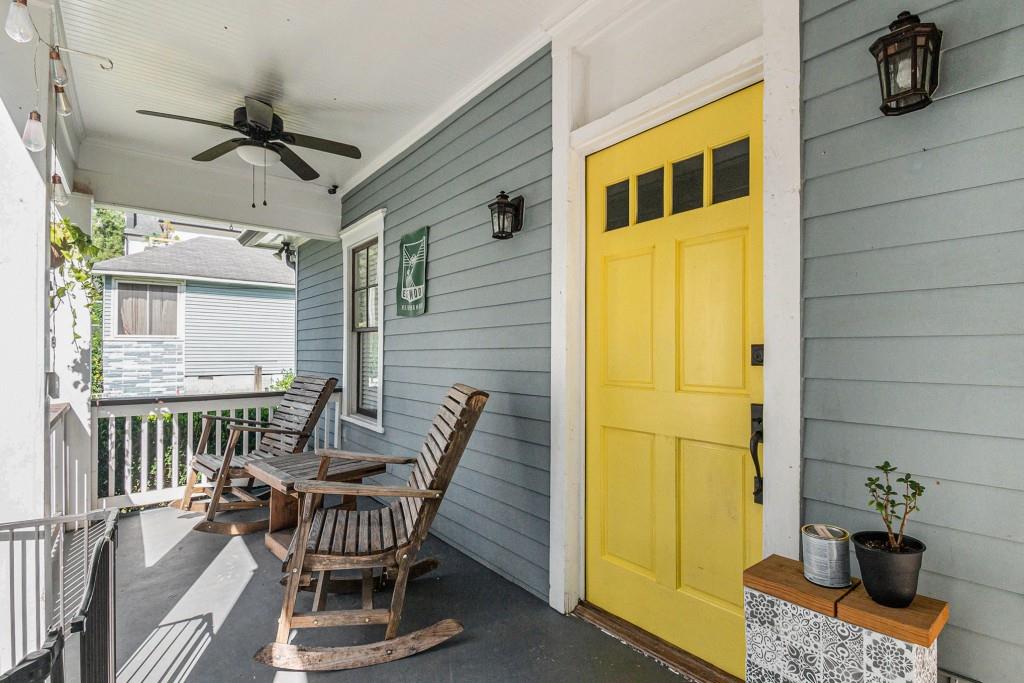Viewing Listing MLS# 410574246
Atlanta, GA 30033
- 3Beds
- 2Full Baths
- N/AHalf Baths
- N/A SqFt
- 1955Year Built
- 0.40Acres
- MLS# 410574246
- Residential
- Single Family Residence
- Active
- Approx Time on Market5 days
- AreaN/A
- CountyDekalb - GA
- Subdivision Medlock Park
Overview
Introducing 2606 Fox Hills Dr located in Decatur Ga. The 3 bedroom, 2 bth is located on a large corner lot. FULLY FENCED back yard. Recently renovated, turn key move in ready. Two driveways, backyard shed.
Association Fees / Info
Hoa: No
Community Features: Curbs, Street Lights
Bathroom Info
Main Bathroom Level: 2
Total Baths: 2.00
Fullbaths: 2
Room Bedroom Features: Master on Main
Bedroom Info
Beds: 3
Building Info
Habitable Residence: No
Business Info
Equipment: None
Exterior Features
Fence: Back Yard
Patio and Porch: Deck, Front Porch
Exterior Features: Garden, Private Yard, Rain Barrel/Cistern(s)
Road Surface Type: Asphalt
Pool Private: No
County: Dekalb - GA
Acres: 0.40
Pool Desc: None
Fees / Restrictions
Financial
Original Price: $629,900
Owner Financing: No
Garage / Parking
Parking Features: Carport, Driveway, Level Driveway, RV Access/Parking
Green / Env Info
Green Energy Generation: None
Handicap
Accessibility Features: Accessible Kitchen Appliances, Accessible Washer/Dryer, Common Area, Central Living Area
Interior Features
Security Ftr: Security Service, Smoke Detector(s)
Fireplace Features: None
Levels: One
Appliances: Dishwasher, Refrigerator, Microwave
Laundry Features: Main Level
Interior Features: Crown Molding, Disappearing Attic Stairs, High Speed Internet, Recessed Lighting
Flooring: Hardwood
Spa Features: None
Lot Info
Lot Size Source: Public Records
Lot Features: Back Yard, Corner Lot, Level, Front Yard
Lot Size: 4
Misc
Property Attached: No
Home Warranty: No
Open House
Other
Other Structures: Outbuilding,Shed(s)
Property Info
Construction Materials: HardiPlank Type, Brick
Year Built: 1,955
Property Condition: Updated/Remodeled
Roof: Composition
Property Type: Residential Detached
Style: Cottage, Craftsman
Rental Info
Land Lease: No
Room Info
Kitchen Features: Breakfast Bar, Cabinets Other, Solid Surface Counters, Eat-in Kitchen, Pantry
Room Master Bathroom Features: Other
Room Dining Room Features: Open Concept
Special Features
Green Features: Insulation, Appliances
Special Listing Conditions: None
Special Circumstances: None
Sqft Info
Building Area Total: 1505
Building Area Source: Public Records
Tax Info
Tax Amount Annual: 2547
Tax Year: 2,023
Tax Parcel Letter: 18-101-04-014
Unit Info
Utilities / Hvac
Cool System: Central Air
Electric: 110 Volts, 220 Volts in Garage
Heating: Central
Utilities: Cable Available, Natural Gas Available, Phone Available, Sewer Available, Water Available
Sewer: Public Sewer
Waterfront / Water
Water Body Name: None
Water Source: Public
Waterfront Features: None
Directions
GPS takes you right to the house. Located at the corner of Harrington and Fox Hills Drive.Listing Provided courtesy of Keller Williams Buckhead
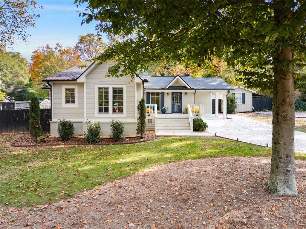
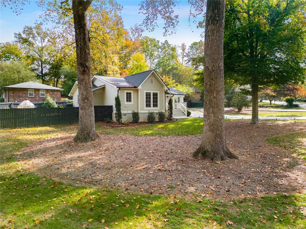
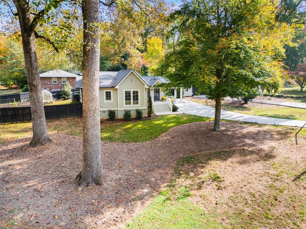
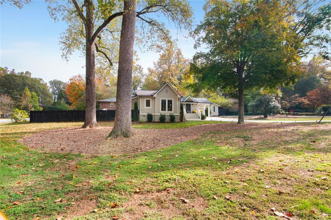
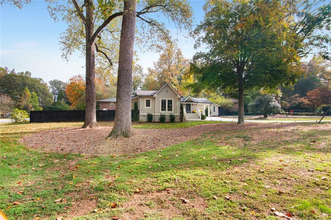
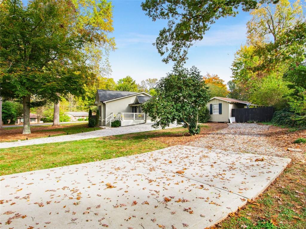
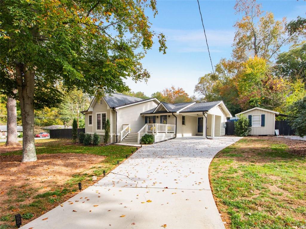
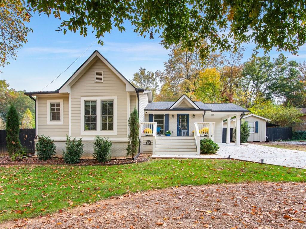
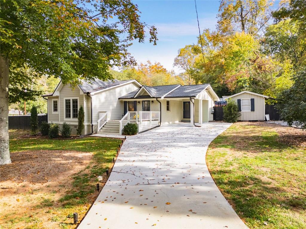
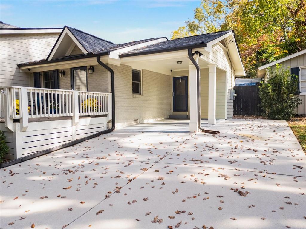
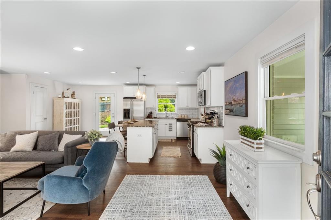
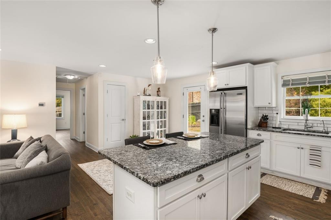
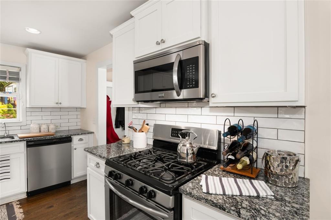
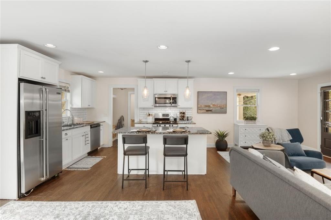
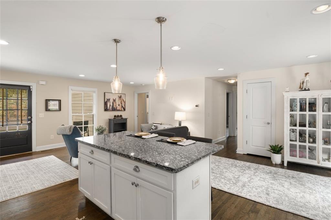
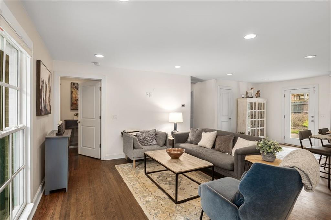
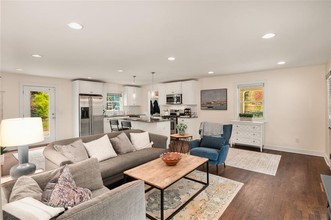
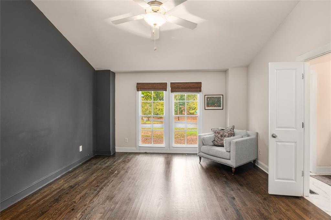
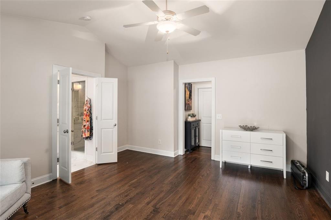
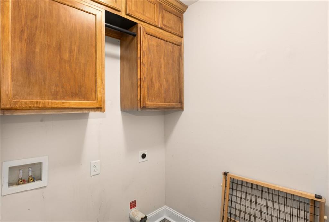
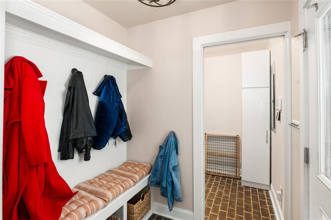
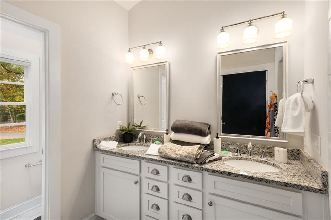
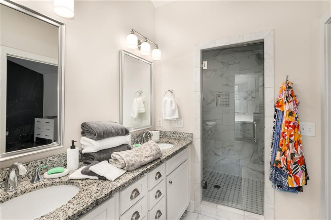
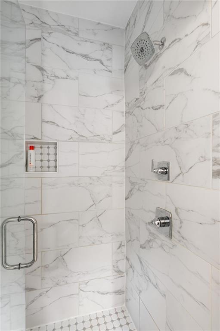
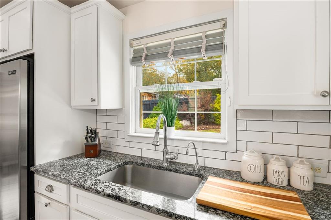
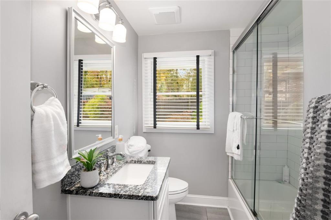
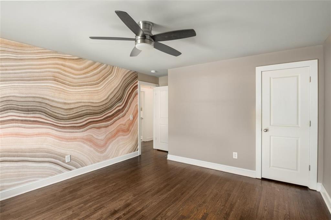
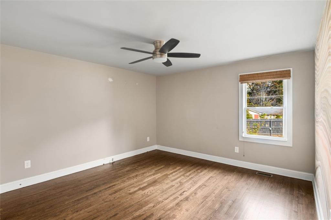
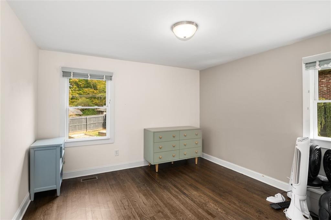
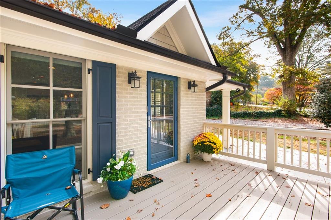
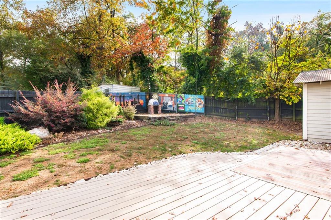
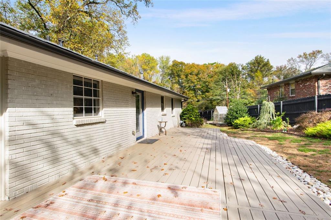
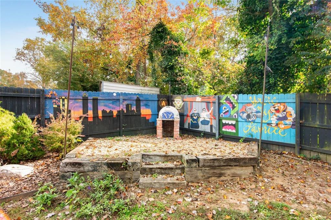
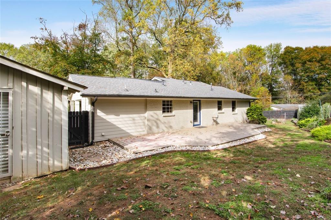
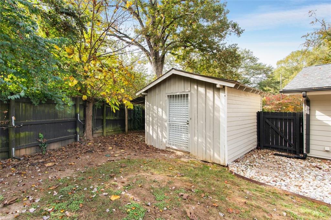
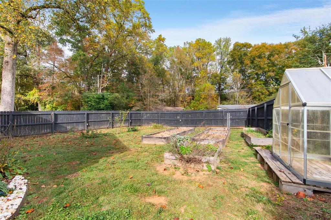
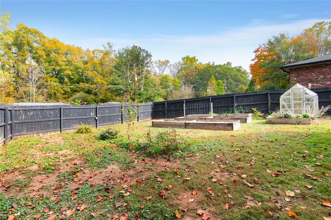
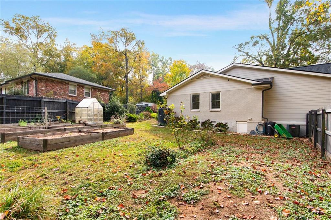
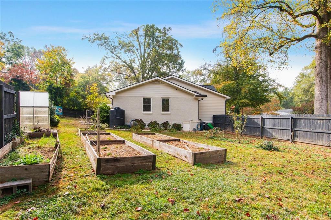
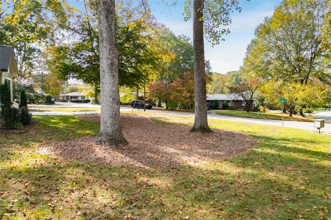
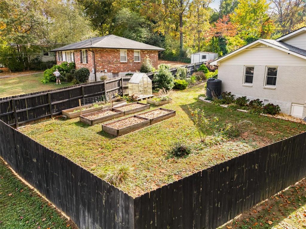
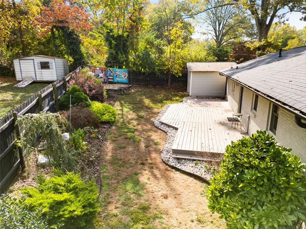
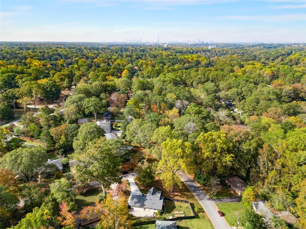
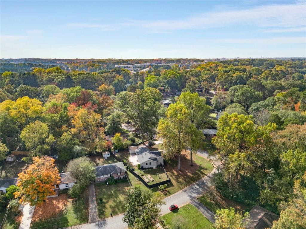
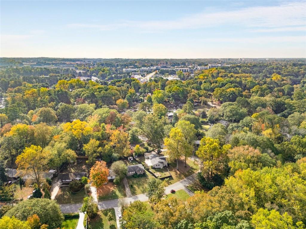
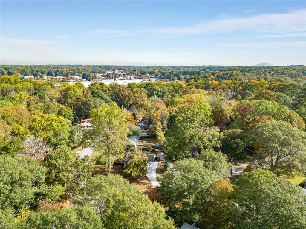
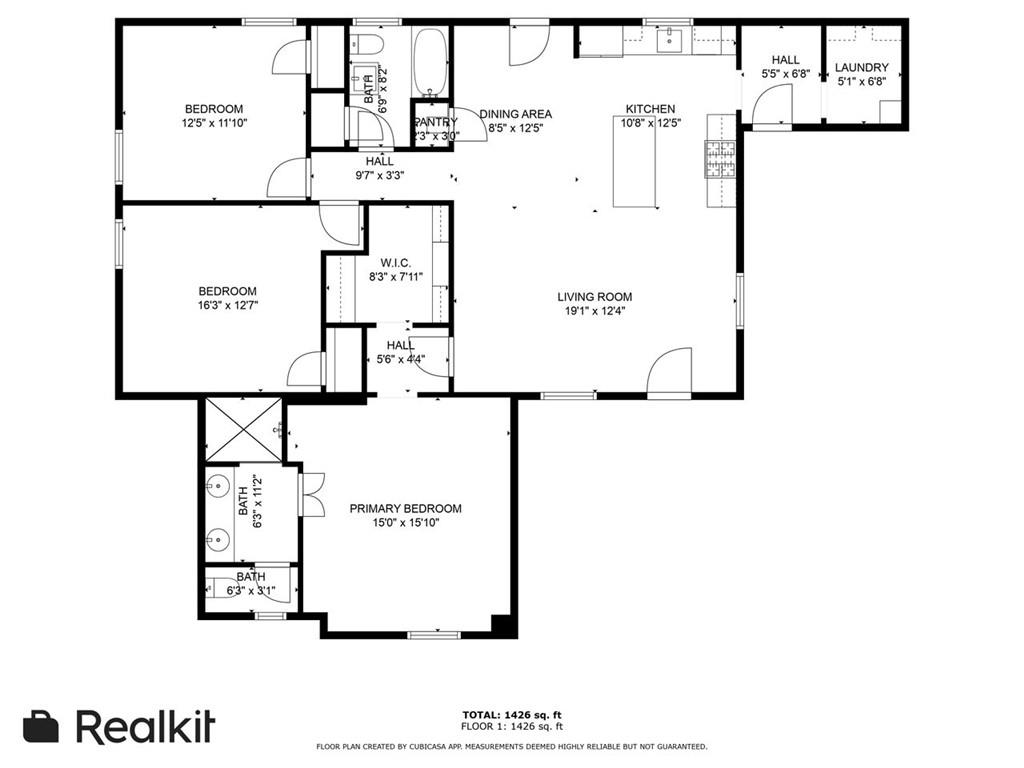
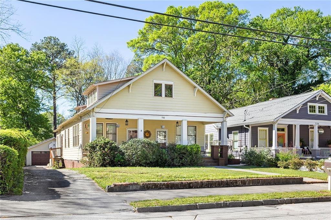
 MLS# 7366300
MLS# 7366300 