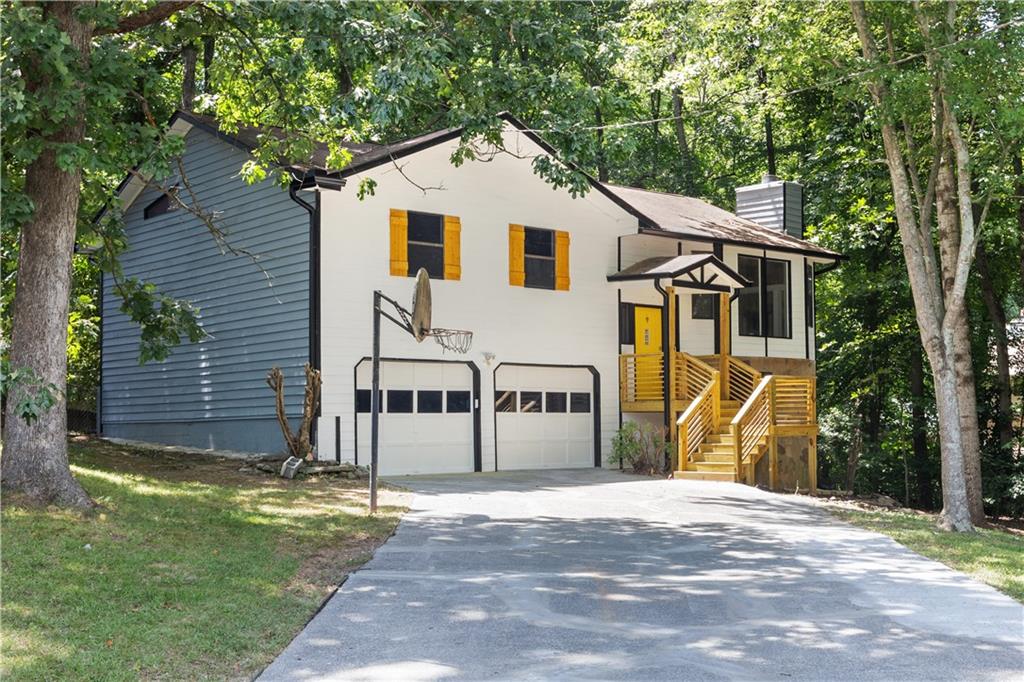Viewing Listing MLS# 410559247
Duluth, GA 30096
- 4Beds
- 3Full Baths
- N/AHalf Baths
- N/A SqFt
- 1985Year Built
- 0.30Acres
- MLS# 410559247
- Residential
- Single Family Residence
- Active
- Approx Time on Market8 days
- AreaN/A
- CountyGwinnett - GA
- Subdivision Park Place Forest
Overview
Discover your ideal haven in this charming two-story home! Featuring 4 spacious bedrooms and 3 modern bathrooms, this property is designed for comfort and style. A delightful front porch greets you, inviting you to relax and enjoy the neighborhood. Step inside to find elegant LVP flooring that adds warmth and durability throughout the main living areas. The heart of the home is the inviting kitchen, boasting tiled backsplash that elevates your culinary experience. A finished basement perfect for media room, play area or home gym. This home is truly move-in ready, allowing you to settle in and start enjoying your new lifestyle immediately. Don't miss the chance to make this beautiful house your forever home!
Association Fees / Info
Hoa: No
Community Features: None
Bathroom Info
Main Bathroom Level: 1
Total Baths: 3.00
Fullbaths: 3
Room Bedroom Features: Other
Bedroom Info
Beds: 4
Building Info
Habitable Residence: No
Business Info
Equipment: None
Exterior Features
Fence: None
Patio and Porch: Deck, Front Porch, Patio
Exterior Features: None
Road Surface Type: Asphalt
Pool Private: No
County: Gwinnett - GA
Acres: 0.30
Pool Desc: None
Fees / Restrictions
Financial
Original Price: $429,900
Owner Financing: No
Garage / Parking
Parking Features: Drive Under Main Level, Driveway, Garage, Garage Faces Rear
Green / Env Info
Green Energy Generation: None
Handicap
Accessibility Features: None
Interior Features
Security Ftr: None
Fireplace Features: Family Room
Levels: Two
Appliances: Dishwasher, Disposal, Gas Range, Microwave, Range Hood, Refrigerator
Laundry Features: In Hall, Laundry Room, Main Level
Interior Features: Disappearing Attic Stairs, Tray Ceiling(s), Walk-In Closet(s)
Flooring: Carpet, Vinyl
Spa Features: None
Lot Info
Lot Size Source: Public Records
Lot Features: Corner Lot, Front Yard, Landscaped, Level
Lot Size: 135x76x18x18x113x105
Misc
Property Attached: No
Home Warranty: No
Open House
Other
Other Structures: None
Property Info
Construction Materials: Cement Siding
Year Built: 1,985
Property Condition: Resale
Roof: Composition, Shingle
Property Type: Residential Detached
Style: Traditional
Rental Info
Land Lease: No
Room Info
Kitchen Features: Cabinets White, Laminate Counters
Room Master Bathroom Features: Tub/Shower Combo
Room Dining Room Features: Open Concept,Separate Dining Room
Special Features
Green Features: None
Special Listing Conditions: None
Special Circumstances: Corporate Owner, No disclosures from Seller, Sold As/Is
Sqft Info
Building Area Total: 3008
Building Area Source: Public Records
Tax Info
Tax Amount Annual: 5102
Tax Year: 2,023
Tax Parcel Letter: R6227-368
Unit Info
Utilities / Hvac
Cool System: Ceiling Fan(s), Central Air
Electric: 110 Volts
Heating: Central, Natural Gas
Utilities: Cable Available, Electricity Available, Natural Gas Available, Phone Available, Sewer Available, Water Available
Sewer: Public Sewer
Waterfront / Water
Water Body Name: None
Water Source: Public
Waterfront Features: None
Directions
From I-85, take exit 102/Beaver Ruin Rd. Go west .6 miles and turn right on Satellite Blvd. .3 miles and turn left on Pond Rd. .4 miles and turn left on Ingram Rd. .7 miles, right on High Forest Dr. .1 mile and turn left on High Forest Ct.Listing Provided courtesy of Nation One Realty Group, Inc.
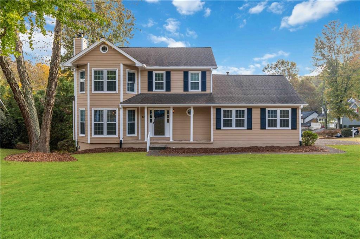
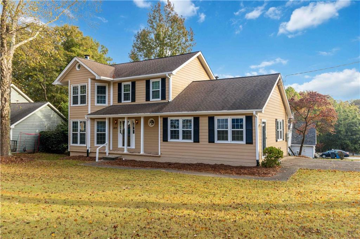
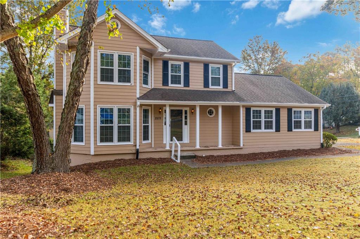
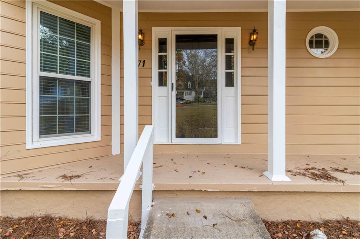
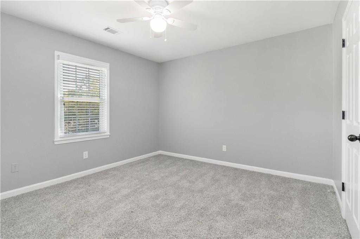
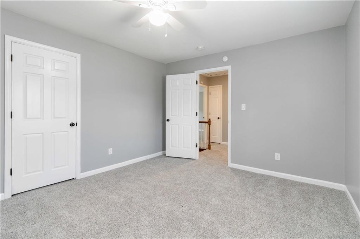
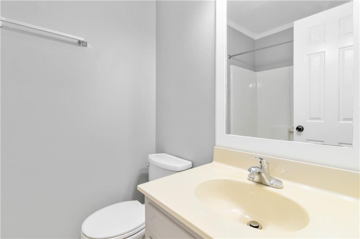
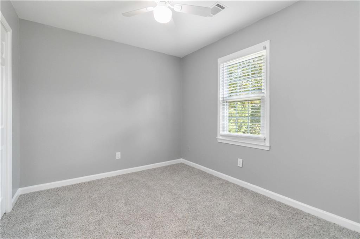
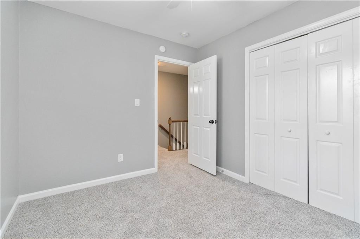
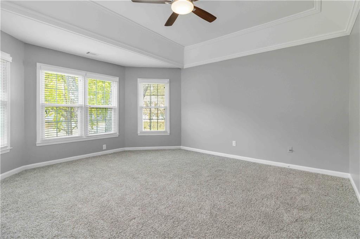
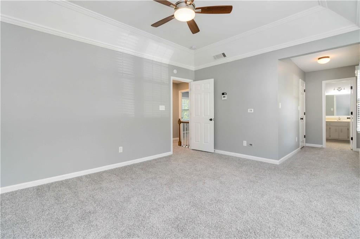
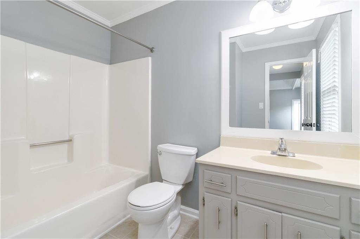
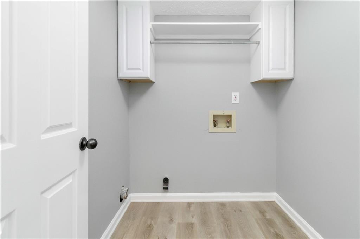
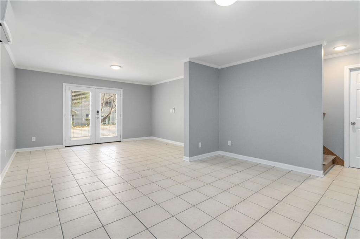
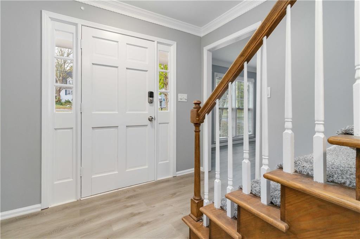
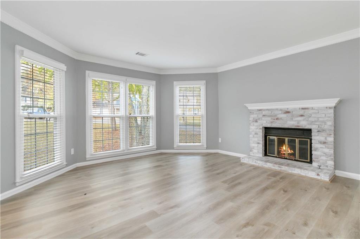
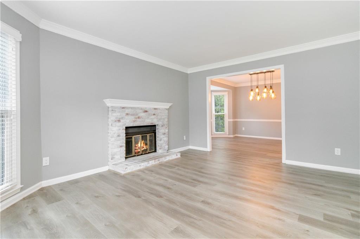
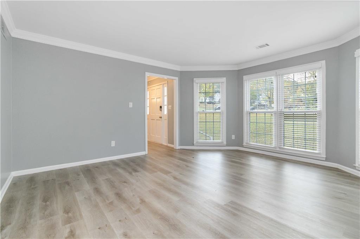
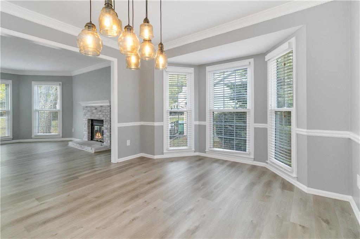
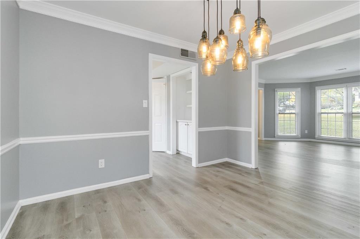
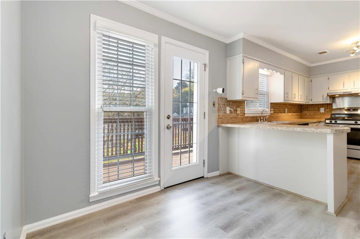
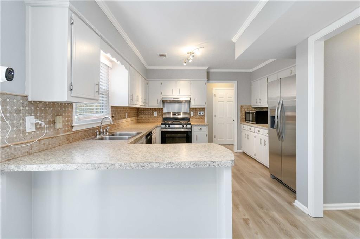
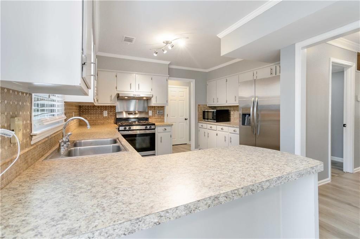
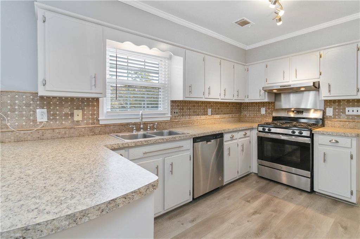
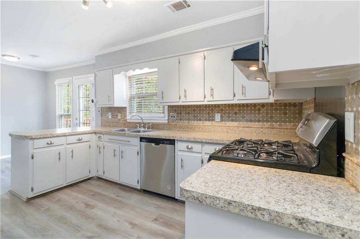
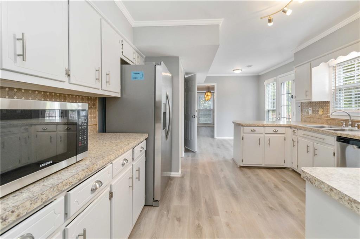
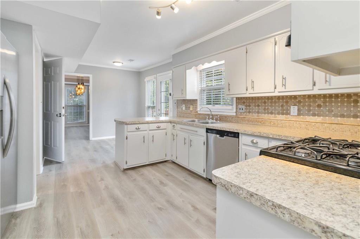
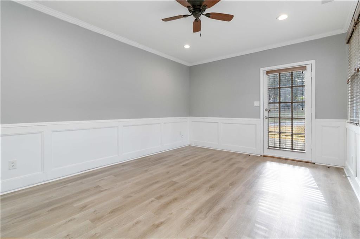
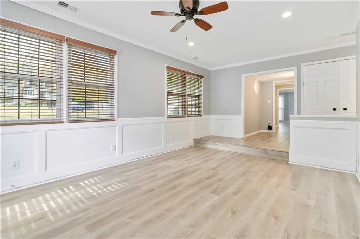
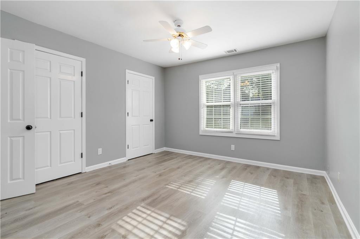
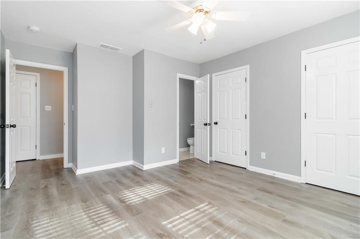
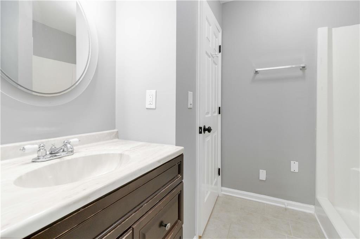
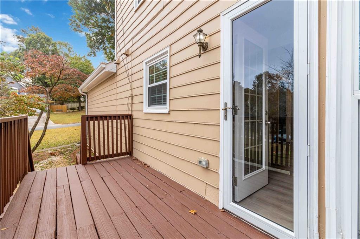
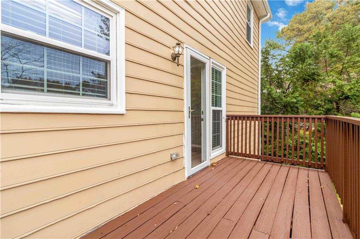
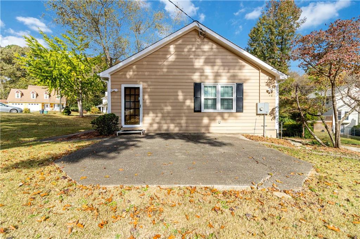
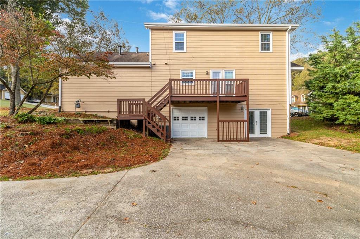
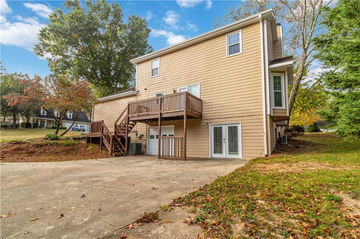
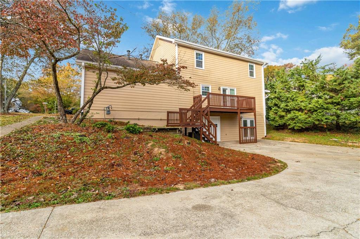
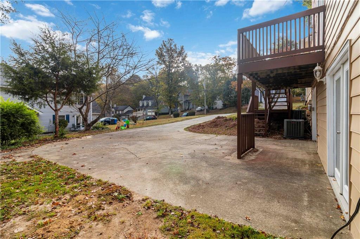
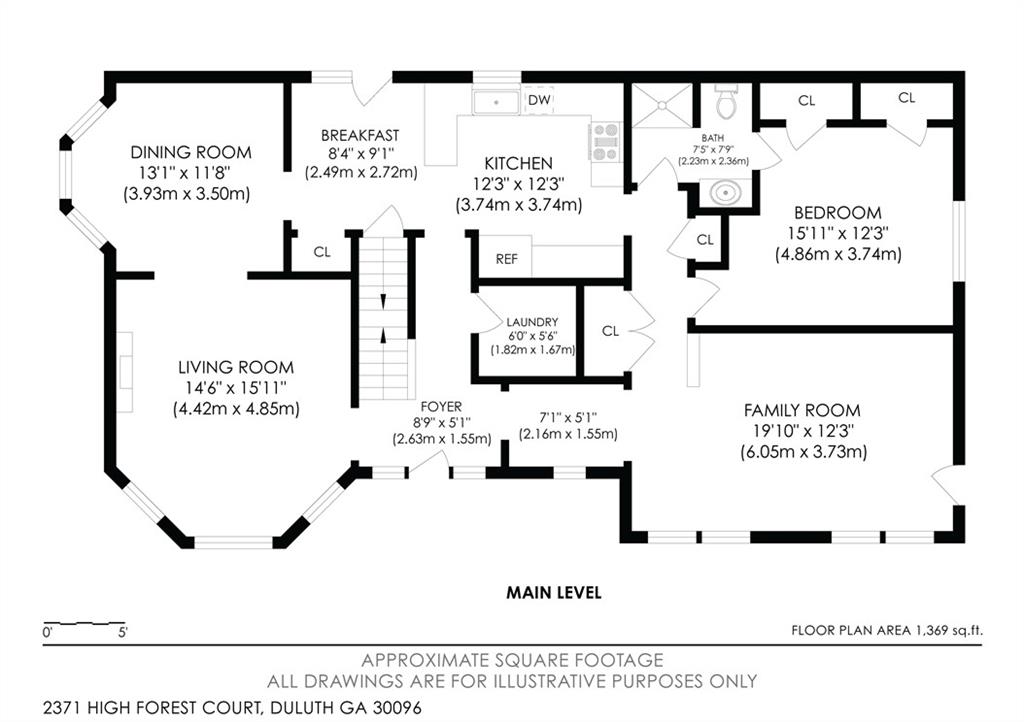
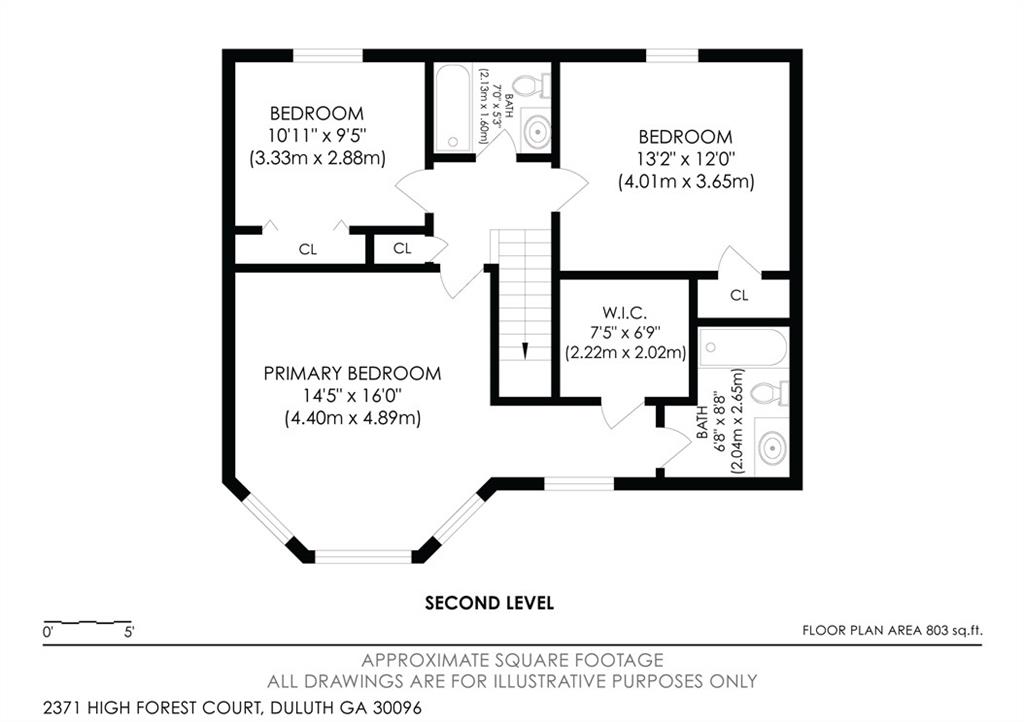
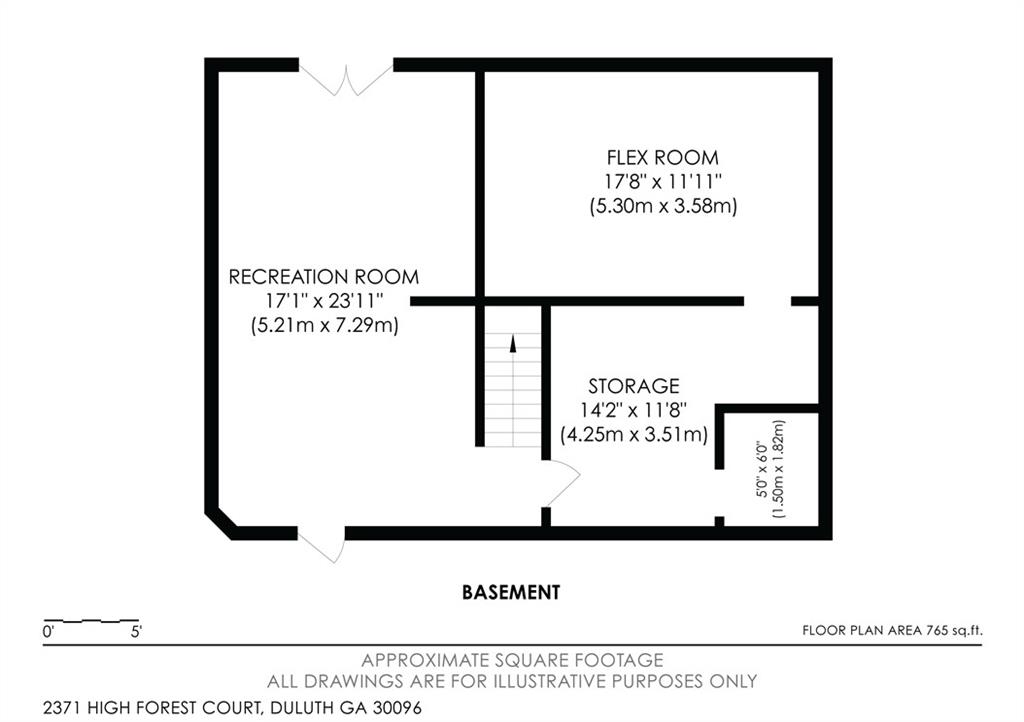
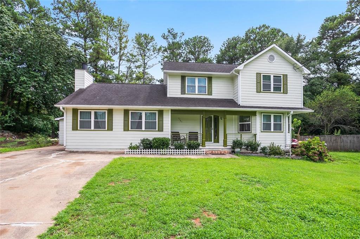
 MLS# 409098731
MLS# 409098731 