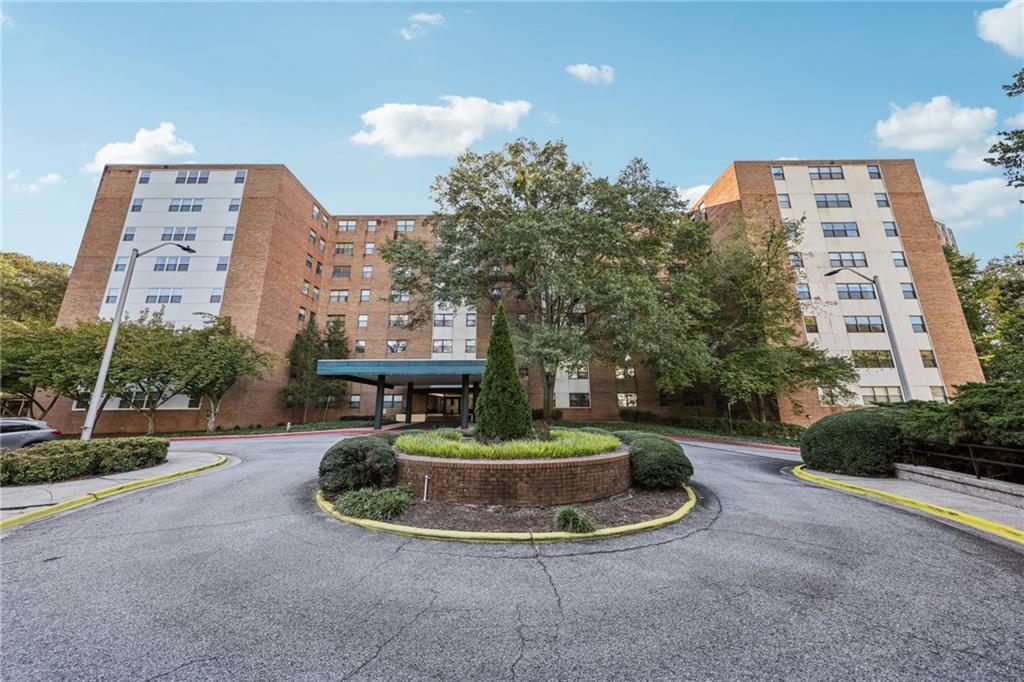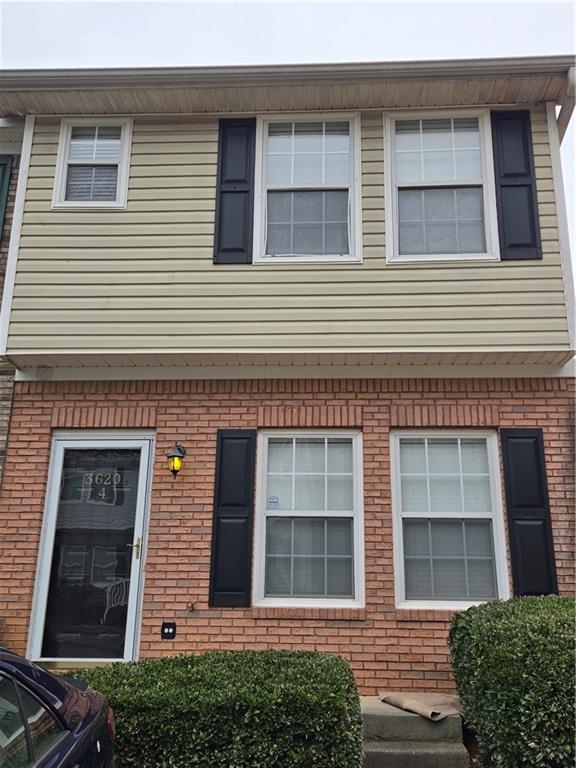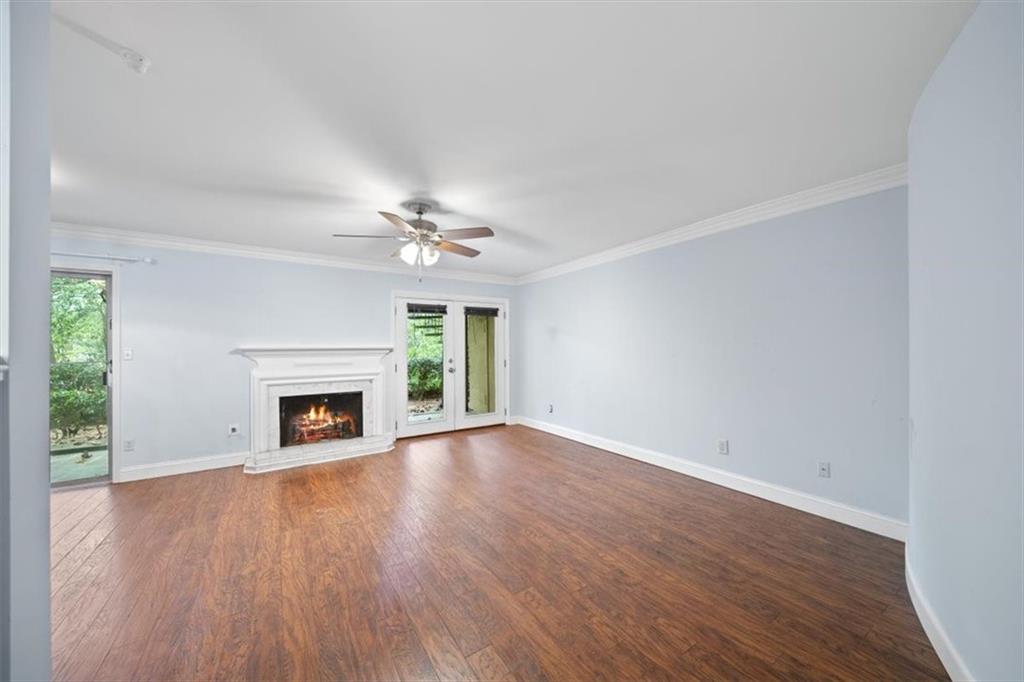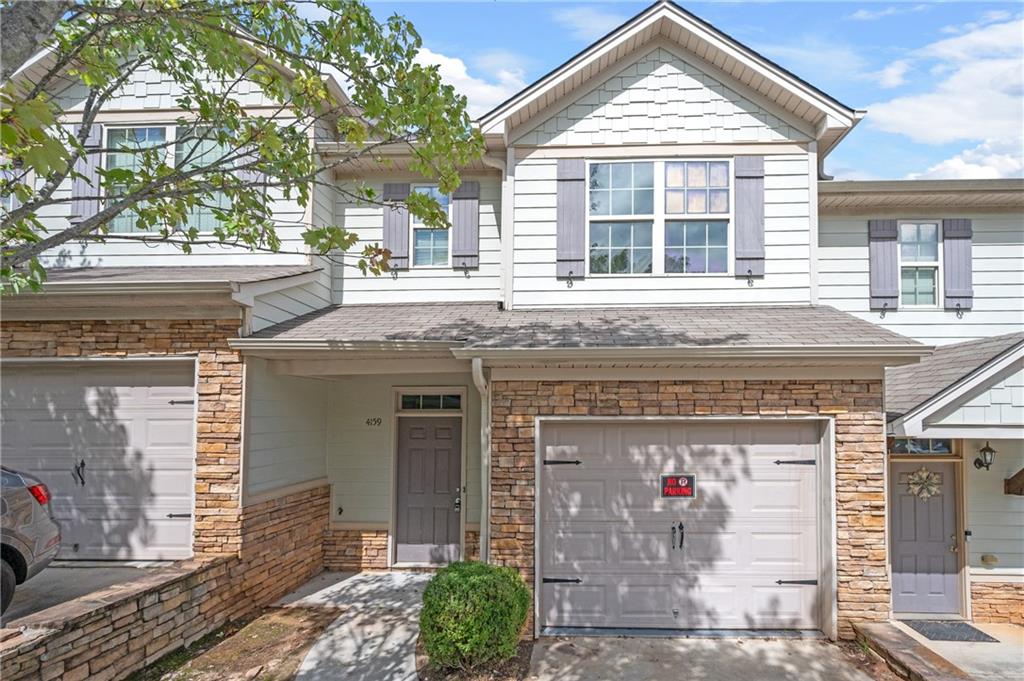Viewing Listing MLS# 410529154
Atlanta, GA 30305
- 2Beds
- 2Full Baths
- N/AHalf Baths
- N/A SqFt
- 1984Year Built
- 0.03Acres
- MLS# 410529154
- Residential
- Condominium
- Active
- Approx Time on Market1 day
- AreaN/A
- CountyFulton - GA
- Subdivision The Barony
Overview
A rare investment opportunity at The Barony. Located on the corner of Peachtree Road and Lindberg Drive next to bucolic Garden Hills this 7 -story building was built in 1984 features 56 units, gated and assigned parking, fitness room, dog walk and an outdoor courtyard with grills. Walk to Peachtree Battle Shopping Center with numerous dining and retail shopping options. This unit has been taken to the STUDS and is waiting for someone to come and create their ideal home. Pets are allowed, but there is a weight limit. Perfect also as an investment to resell. You will not find a better value in the neighborhood. Close to Midtown and all major interstates.
Association Fees / Info
Hoa: Yes
Hoa Fees Frequency: Monthly
Hoa Fees: 650
Community Features: Dog Park, Fitness Center, Gated, Guest Suite, Homeowners Assoc, Near Schools, Near Shopping, Sidewalks, Street Lights
Association Fee Includes: Cable TV, Maintenance Grounds, Maintenance Structure, Reserve Fund, Sewer, Swim, Termite, Tennis
Bathroom Info
Total Baths: 2.00
Fullbaths: 2
Room Bedroom Features: Master on Main
Bedroom Info
Beds: 2
Building Info
Habitable Residence: No
Business Info
Equipment: None
Exterior Features
Fence: None
Patio and Porch: None
Exterior Features: Courtyard
Road Surface Type: Asphalt
Pool Private: No
County: Fulton - GA
Acres: 0.03
Pool Desc: None
Fees / Restrictions
Financial
Original Price: $175,000
Owner Financing: No
Garage / Parking
Parking Features: Assigned
Green / Env Info
Green Energy Generation: None
Handicap
Accessibility Features: None
Interior Features
Security Ftr: Fire Sprinkler System, Security Gate, Smoke Detector(s)
Fireplace Features: None
Levels: One
Appliances: Other
Laundry Features: In Hall
Interior Features: Double Vanity, Elevator, Entrance Foyer, High Ceilings 10 ft Main, High Speed Internet, His and Hers Closets
Flooring: None
Spa Features: None
Lot Info
Lot Size Source: Public Records
Lot Features: Other
Lot Size: X
Misc
Property Attached: Yes
Home Warranty: No
Open House
Other
Other Structures: None
Property Info
Construction Materials: Other
Year Built: 1,984
Property Condition: Resale
Roof: Shingle
Property Type: Residential Attached
Style: Mid-Rise (up to 5 stories), Traditional
Rental Info
Land Lease: No
Room Info
Kitchen Features: View to Family Room
Room Master Bathroom Features: Double Vanity,Shower Only
Room Dining Room Features: Open Concept,Seats 12+
Special Features
Green Features: None
Special Listing Conditions: None
Special Circumstances: Estate Owned
Sqft Info
Building Area Total: 1399
Building Area Source: Public Records
Tax Info
Tax Amount Annual: 1956
Tax Year: 2,023
Tax Parcel Letter: 17-0101-0023-038-5
Unit Info
Unit: 506
Num Units In Community: 1
Utilities / Hvac
Cool System: Ceiling Fan(s), Central Air
Electric: 110 Volts
Heating: Central, Electric
Utilities: Cable Available, Natural Gas Available, Phone Available, Sewer Available, Water Available
Sewer: Public Sewer
Waterfront / Water
Water Body Name: None
Water Source: Public
Waterfront Features: None
Directions
Please use GPSListing Provided courtesy of Ansley Real Estate | Christie's International Real Estate

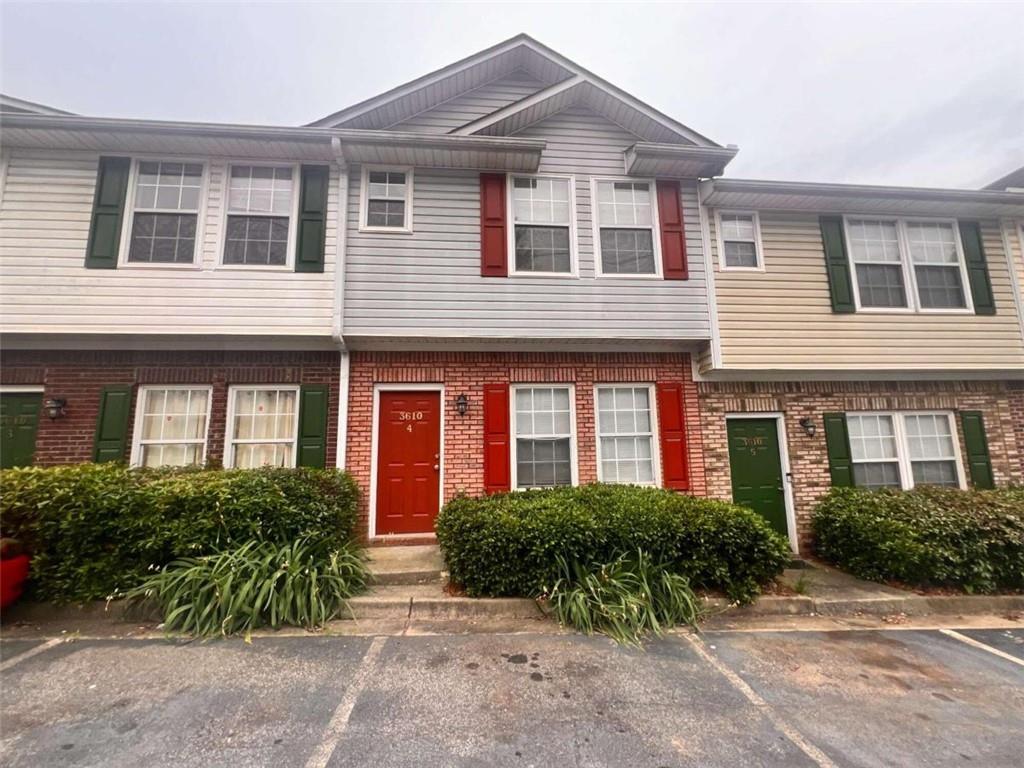
 MLS# 410470973
MLS# 410470973 