Viewing Listing MLS# 410516602
Cumming, GA 30040
- 4Beds
- 3Full Baths
- N/AHalf Baths
- N/A SqFt
- 2004Year Built
- 0.05Acres
- MLS# 410516602
- Residential
- Townhouse
- Active
- Approx Time on Market7 days
- AreaN/A
- CountyForsyth - GA
- Subdivision Hearthstone
Overview
Enjoy this beautiful 4 BR, 3.5 BA Home, the largest one in this quiet gated community. Hardwood floors, open floor plan, , new flooring in the Living room, new carpet upstairs, freshly painted and well maintained. Spacious rooms and closets. Brand new appliances, washer & Dryer are included. Oversized master suite. Additional Loft area on 3rd floor includes a spacious family/living area and additional bedroom & full Bath that can be used as a junior/ in-law suite/ office or media room. 2 car garage. Patio area for some outdoor entertainment. Swim/playground/gated community just mins from GA 400, shops and restaurants! Top schools! low HOA fees cover maintenance, landscaping, termite, great amenities, and secured gated entrance.
Association Fees / Info
Hoa: Yes
Hoa Fees Frequency: Monthly
Hoa Fees: 135
Community Features: Near Shopping, Playground, Pool
Bathroom Info
Total Baths: 3.00
Fullbaths: 3
Room Bedroom Features: Double Master Bedroom, In-Law Floorplan, Oversized Master
Bedroom Info
Beds: 4
Building Info
Habitable Residence: No
Business Info
Equipment: None
Exterior Features
Fence: Back Yard
Patio and Porch: Patio, Rear Porch
Exterior Features: Private Yard
Road Surface Type: Asphalt
Pool Private: No
County: Forsyth - GA
Acres: 0.05
Pool Desc: None
Fees / Restrictions
Financial
Original Price: $479,000
Owner Financing: No
Garage / Parking
Parking Features: Detached, Garage, Garage Door Opener
Green / Env Info
Green Energy Generation: None
Handicap
Accessibility Features: None
Interior Features
Security Ftr: Carbon Monoxide Detector(s), Smoke Detector(s)
Fireplace Features: Living Room
Levels: Three Or More
Appliances: Dishwasher, Disposal, Dryer, Gas Range, Microwave, Refrigerator, Washer
Laundry Features: Upper Level
Interior Features: Double Vanity, Walk-In Closet(s)
Flooring: Hardwood
Spa Features: None
Lot Info
Lot Size Source: Public Records
Lot Features: Back Yard
Lot Size: x
Misc
Property Attached: Yes
Home Warranty: No
Open House
Other
Other Structures: None
Property Info
Construction Materials: Brick
Year Built: 2,004
Property Condition: Resale
Roof: Composition
Property Type: Residential Attached
Style: Townhouse, Traditional
Rental Info
Land Lease: No
Room Info
Kitchen Features: Breakfast Bar, View to Family Room
Room Master Bathroom Features: Double Vanity,Separate Tub/Shower
Room Dining Room Features: Great Room,Open Concept
Special Features
Green Features: Thermostat
Special Listing Conditions: None
Special Circumstances: None
Sqft Info
Building Area Total: 2903
Building Area Source: Public Records
Tax Info
Tax Amount Annual: 4062
Tax Year: 2,023
Tax Parcel Letter: 130-000-336
Unit Info
Num Units In Community: 1
Utilities / Hvac
Cool System: Ceiling Fan(s)
Electric: 110 Volts, 220 Volts
Heating: Central
Utilities: Cable Available, Electricity Available, Natural Gas Available
Sewer: Public Sewer
Waterfront / Water
Water Body Name: None
Water Source: Public
Waterfront Features: None
Directions
400 North to Exit 13. Take left on HWY 141. Make right on HWY 9. Go for 1 mile and subdivision is on the left. House is the 5th one on the right.Listing Provided courtesy of Chapman Hall Realtors
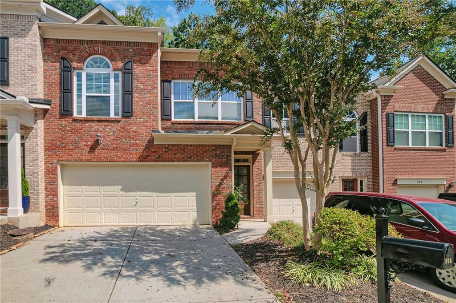
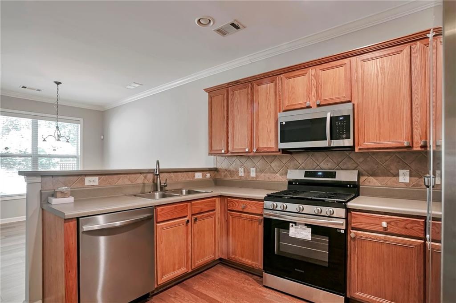
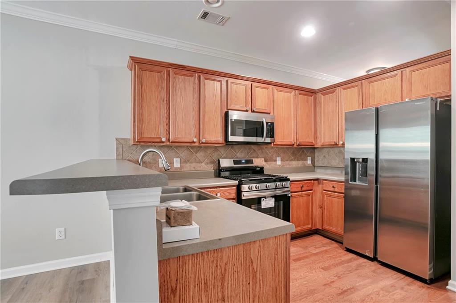
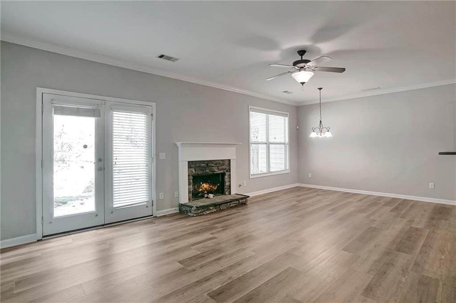
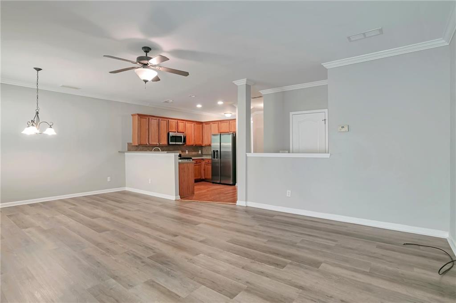
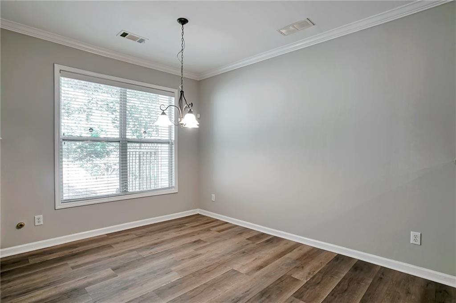
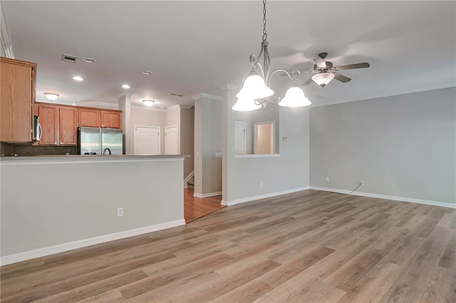
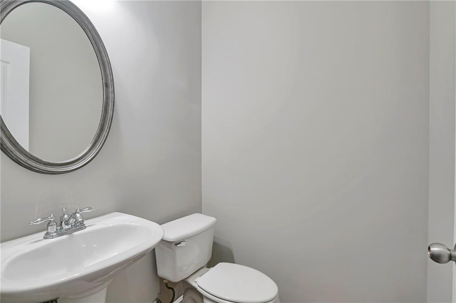
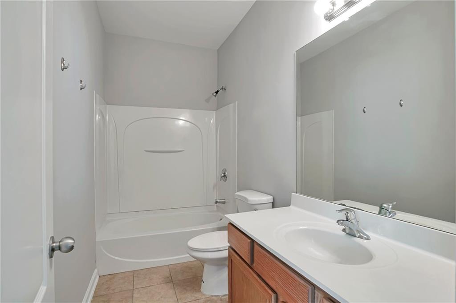
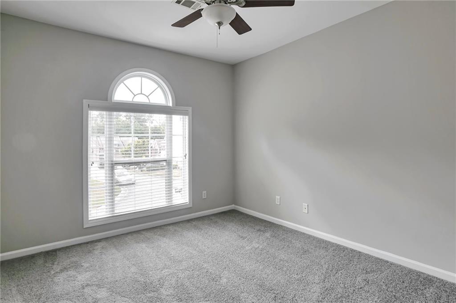
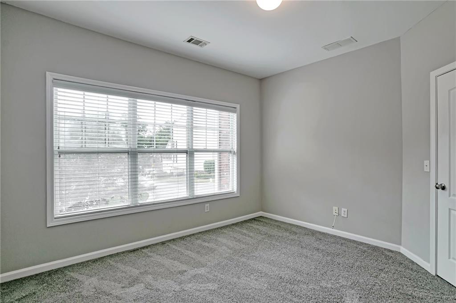
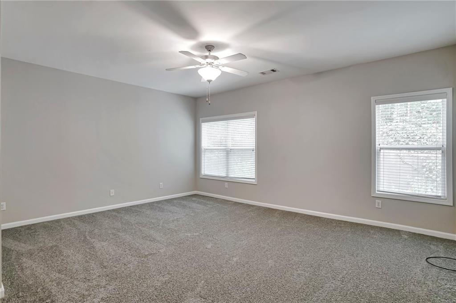
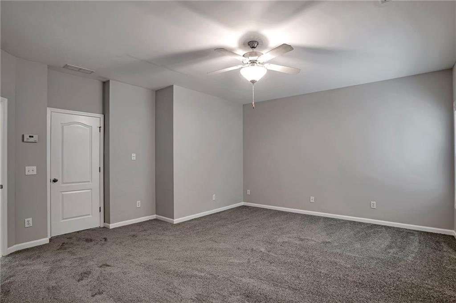
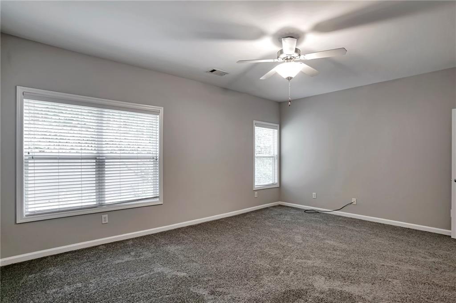
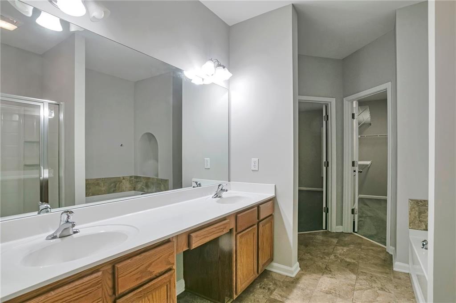
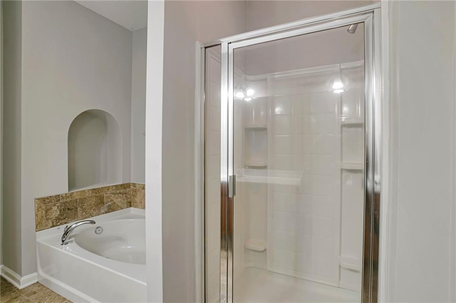
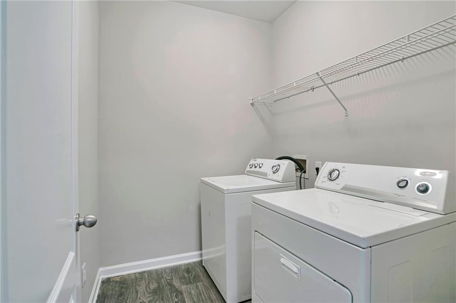
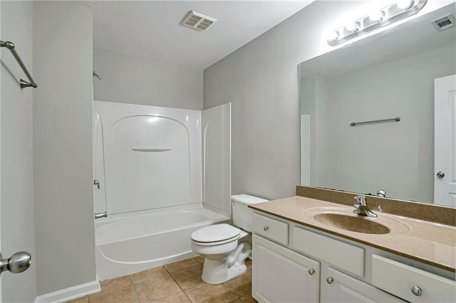
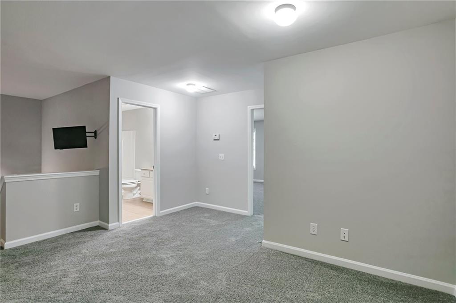
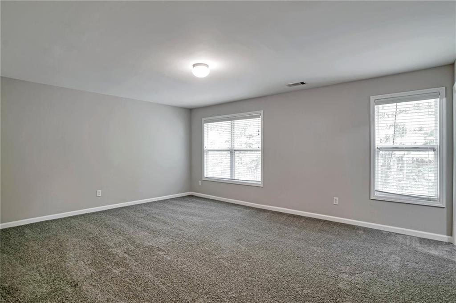
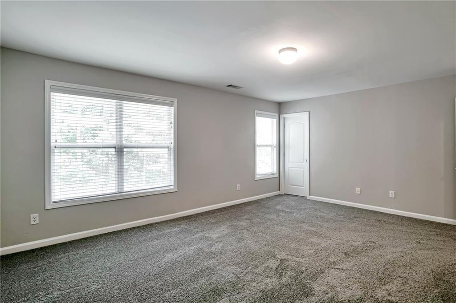
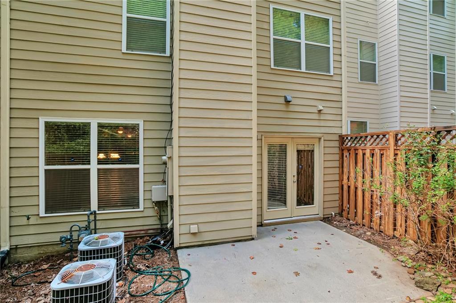
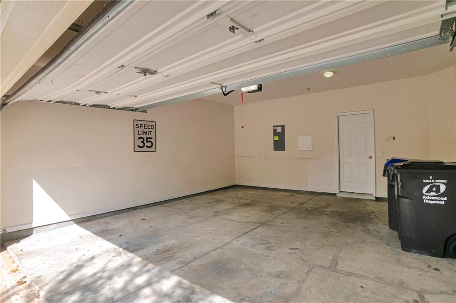
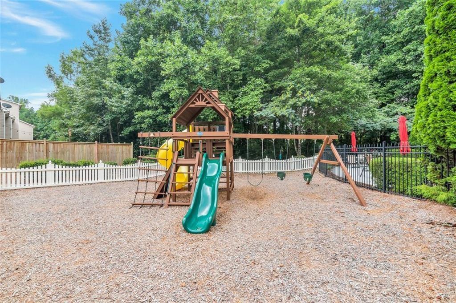
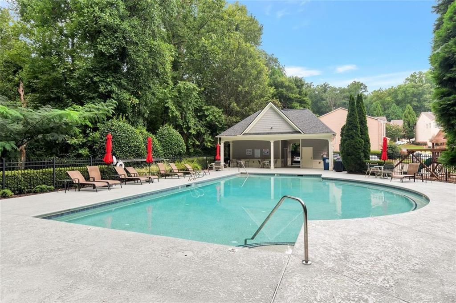
 Listings identified with the FMLS IDX logo come from
FMLS and are held by brokerage firms other than the owner of this website. The
listing brokerage is identified in any listing details. Information is deemed reliable
but is not guaranteed. If you believe any FMLS listing contains material that
infringes your copyrighted work please
Listings identified with the FMLS IDX logo come from
FMLS and are held by brokerage firms other than the owner of this website. The
listing brokerage is identified in any listing details. Information is deemed reliable
but is not guaranteed. If you believe any FMLS listing contains material that
infringes your copyrighted work please