Viewing Listing MLS# 410472271
Peachtree Corners, GA 30092
- 4Beds
- 4Full Baths
- 2Half Baths
- N/A SqFt
- 2024Year Built
- 0.12Acres
- MLS# 410472271
- Residential
- Single Family Residence
- Active
- Approx Time on Market4 days
- AreaN/A
- CountyGwinnett - GA
- Subdivision Waterside
Overview
FABULOUS FALL SAVINGS! Introducing The Olmstead Elevation C - The First of our luxury River Lots - Single Family Detached overlooking the Chattahoochee River. Buyers select full Interior Design and meet with Landscaping Company to create custom backyard packages! Exquisite Chattahoochee River views from the back of the home and backyard!! Three covered porches off the rear of the home to accentuate the natural beauty of these lots. Rare, MASTER-ON-MAIN Floor Plans. Enter on the Main Level to the Formal Dining and an open concept floor plan. Soaring 10 ft ceilings greet you as you pass into the stunning Chef's Kitchen with custom Bell cabinetry, spectacular Monogram appliances (Including 48"" wide gas range) and ample cabinetry for storage. (Option to upgrade to Thermador or Wolf Appliance Packages). Main level flows from kitchen into dining, then into the luxury Family Room with a Linear Fireplace rear deck. Views of Chattahoochee River through the Family Room, Porch and Primary Suite. Primary includes a deck overlooking the River, as well as a large Walk-In Shower with Drying Area, and option to add Soaking Tub. Second floor boasts two additional bedrooms/two bathrooms/a separate open Loft. Luxury ELEVATOR INCLUDED - stopping on all 3 levels of the home. Finished basement is an entertainer's paradise! Full finished Wet Bar with Sink & Mini-Fridge, Island with Quartz Countertops. Media Room in basement, as well as Bedroom 4 Suite. Waterside features Resort-Style Amenities with a Full Gym, Pickle Ball Courts, Oversized Pool, Sun Deck, River Terrace Overlooks, 2 Miles of Private walking trails by the River, Yoga room, Conference Room, Catering Kitchen and more. Limited River Lot opportunities don't miss out!! $5,000 in Closing Costs paid with Builder's Preferred Lender. Completion May/June 2025. For driving directions, you can use 4411 E Jones Bridge Road, Peachtree Corners, GA 30092. At TPG, we value our customer, team member, and vendor team safety. Our communities are active construction zones and may not be safe to visit at certain stages of construction. Due to this, we ask all agents visiting the community with their clients come to the office prior to visiting any listed homes. Please note, during your visit, you will be escorted by a TPG employee and may be required to wear flat, closed toe shoes and a hardhat. [The Olmstead]
Association Fees / Info
Hoa: Yes
Hoa Fees Frequency: Monthly
Hoa Fees: 245
Community Features: Catering Kitchen, Clubhouse, Fishing, Fitness Center, Gated, Homeowners Assoc, Near Shopping, Near Trails/Greenway, Pickleball, Pool, Sidewalks, Street Lights
Hoa Fees Frequency: Annually
Association Fee Includes: Maintenance Grounds, Security, Swim
Bathroom Info
Main Bathroom Level: 1
Halfbaths: 2
Total Baths: 6.00
Fullbaths: 4
Room Bedroom Features: Master on Main
Bedroom Info
Beds: 4
Building Info
Habitable Residence: No
Business Info
Equipment: None
Exterior Features
Fence: Back Yard, Fenced, Wrought Iron
Patio and Porch: Covered, Deck, Front Porch
Exterior Features: Balcony, Private Yard
Road Surface Type: Asphalt
Pool Private: No
County: Gwinnett - GA
Acres: 0.12
Pool Desc: None
Fees / Restrictions
Financial
Original Price: $1,451,850
Owner Financing: No
Garage / Parking
Parking Features: Driveway, Garage, Garage Door Opener, Garage Faces Side
Green / Env Info
Green Building Ver Type: ENERGY STAR Certified Homes
Green Energy Generation: None
Handicap
Accessibility Features: None
Interior Features
Security Ftr: Carbon Monoxide Detector(s), Fire Alarm, Security Gate, Smoke Detector(s)
Fireplace Features: Family Room, Gas Starter
Levels: Three Or More
Appliances: Dishwasher, Disposal, ENERGY STAR Qualified Appliances, Gas Oven, Gas Range, Microwave, Range Hood, Tankless Water Heater
Laundry Features: Laundry Room, Main Level, Sink
Interior Features: Crown Molding, Dry Bar, Elevator, Entrance Foyer, High Ceilings 9 ft Upper, High Ceilings 10 ft Lower, High Ceilings 10 ft Main, High Speed Internet, Walk-In Closet(s), Other
Flooring: Carpet, Ceramic Tile, Hardwood
Spa Features: None
Lot Info
Lot Size Source: Builder
Lot Features: Back Yard, Landscaped, Stream or River On Lot, Wooded
Lot Size: 50 x 125
Misc
Property Attached: No
Home Warranty: Yes
Open House
Other
Other Structures: None
Property Info
Construction Materials: Brick Front, Cement Siding, HardiPlank Type
Year Built: 2,024
Builders Name: The Providence Group
Property Condition: New Construction
Roof: Composition, Shingle
Property Type: Residential Detached
Style: Craftsman, Traditional
Rental Info
Land Lease: No
Room Info
Kitchen Features: Eat-in Kitchen, Kitchen Island, Pantry, View to Family Room
Room Master Bathroom Features: Double Vanity,Separate Tub/Shower,Soaking Tub
Room Dining Room Features: Open Concept,Separate Dining Room
Special Features
Green Features: Appliances, Construction, HVAC, Thermostat
Special Listing Conditions: None
Special Circumstances: None
Sqft Info
Building Area Total: 4234
Building Area Source: Builder
Tax Info
Tax Year: 2,024
Tax Parcel Letter: R6349 132
Unit Info
Utilities / Hvac
Cool System: Ceiling Fan(s), Central Air, Electric
Electric: 110 Volts, 220 Volts in Garage
Heating: Central, Natural Gas, Zoned
Utilities: Cable Available, Electricity Available, Natural Gas Available, Sewer Available, Underground Utilities, Water Available
Sewer: Public Sewer
Waterfront / Water
Water Body Name: None
Water Source: Public
Waterfront Features: River Front
Directions
For driving directions, you can use 4411 E Jones Bridge Road, Peachtree Corners, GA 30092.Listing Provided courtesy of The Providence Group Realty, Llc.
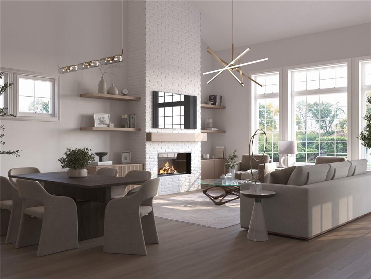
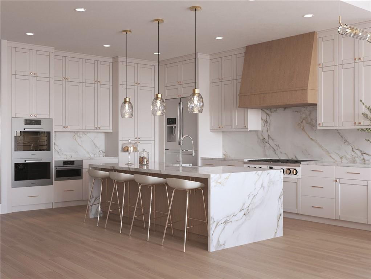
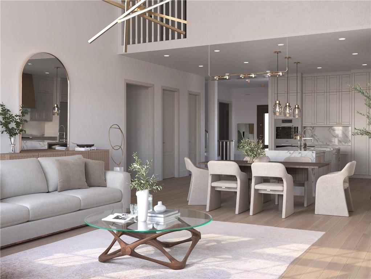
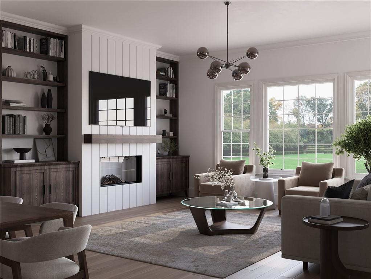
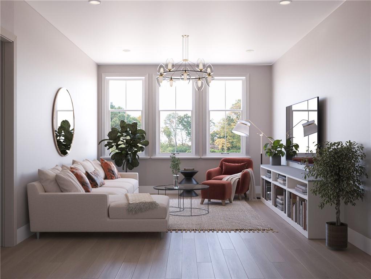
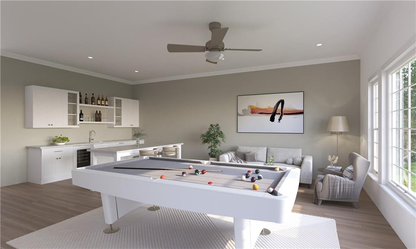
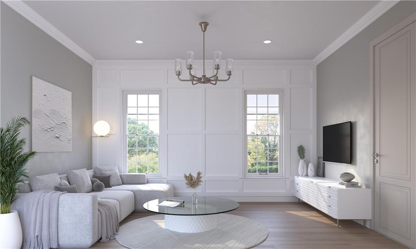
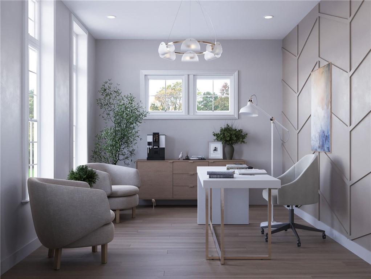
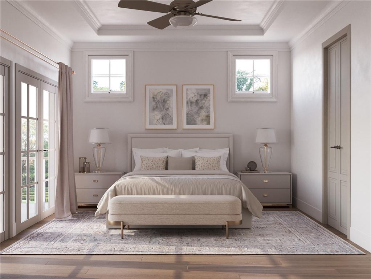

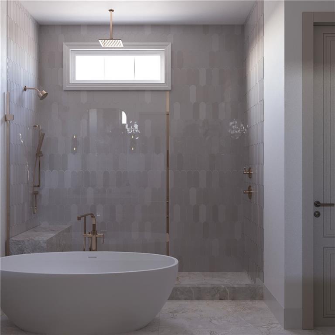
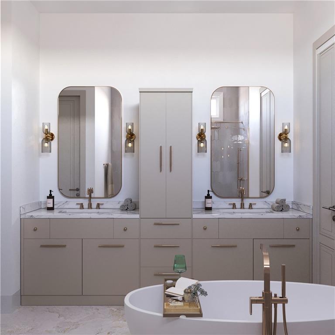
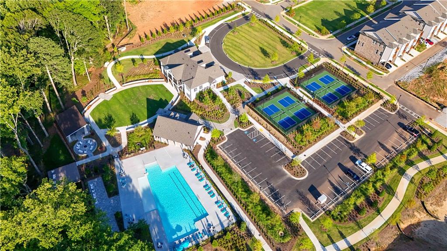
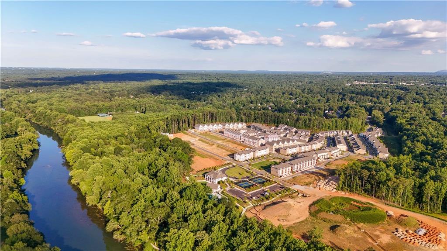
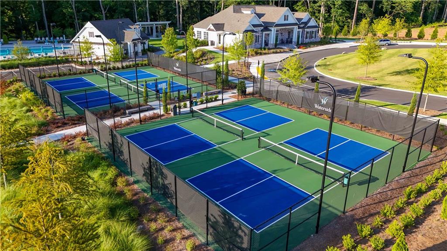
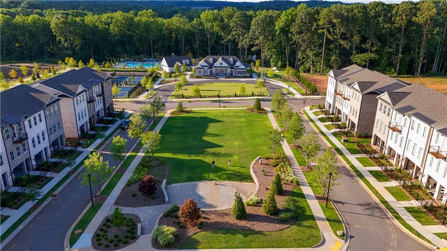
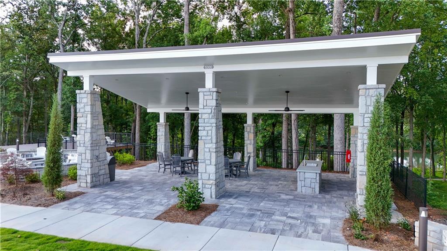
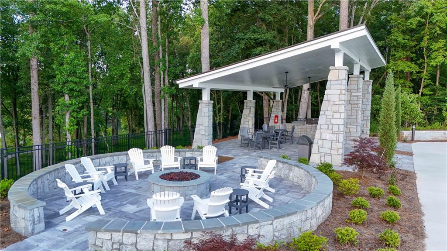
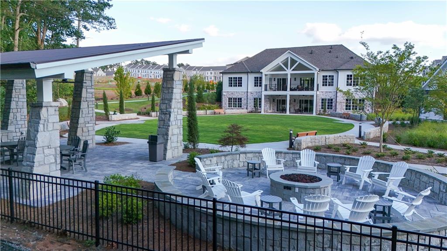
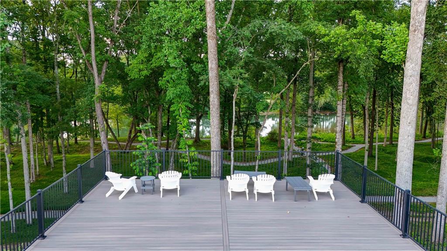
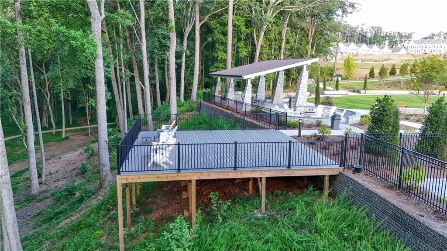
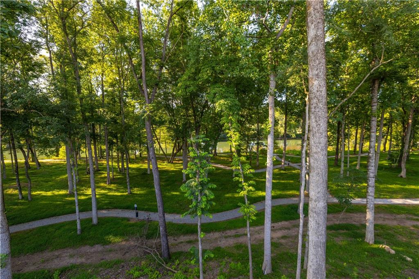
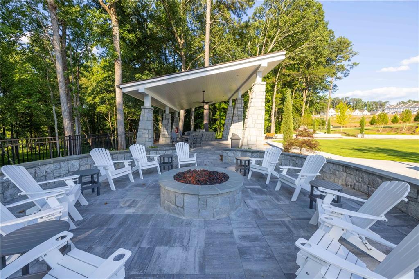
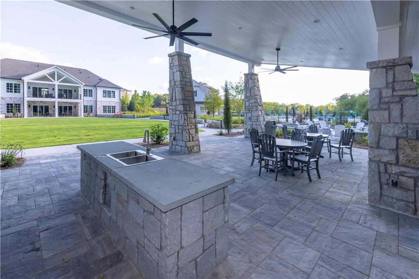
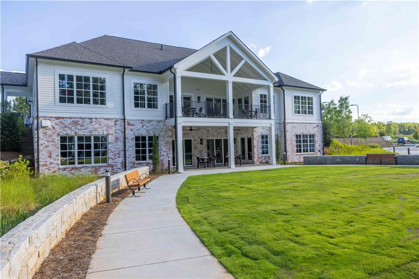
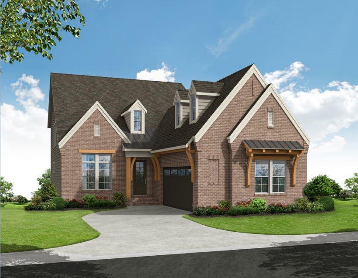
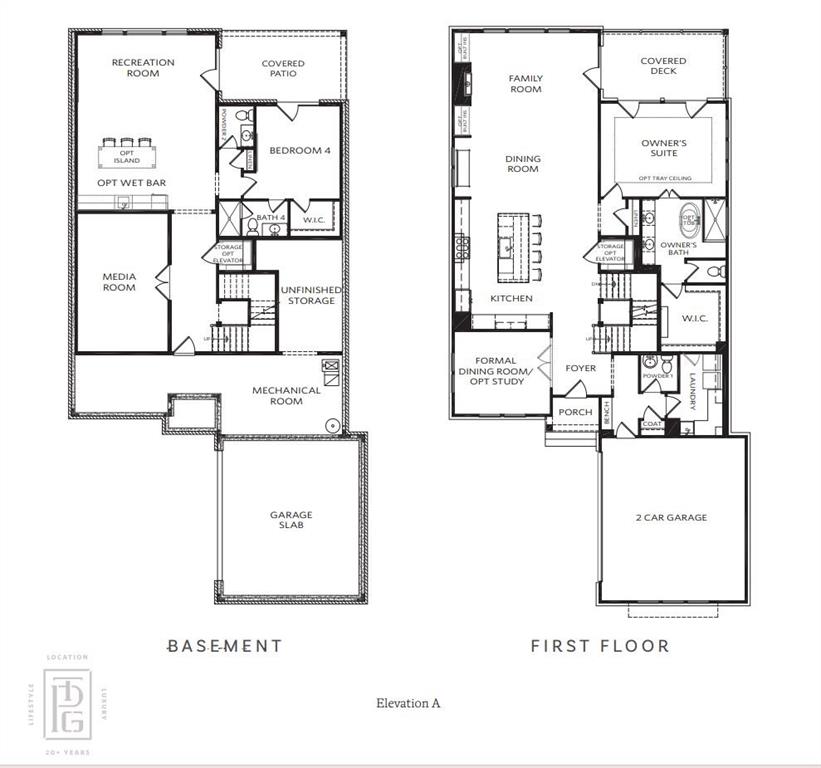
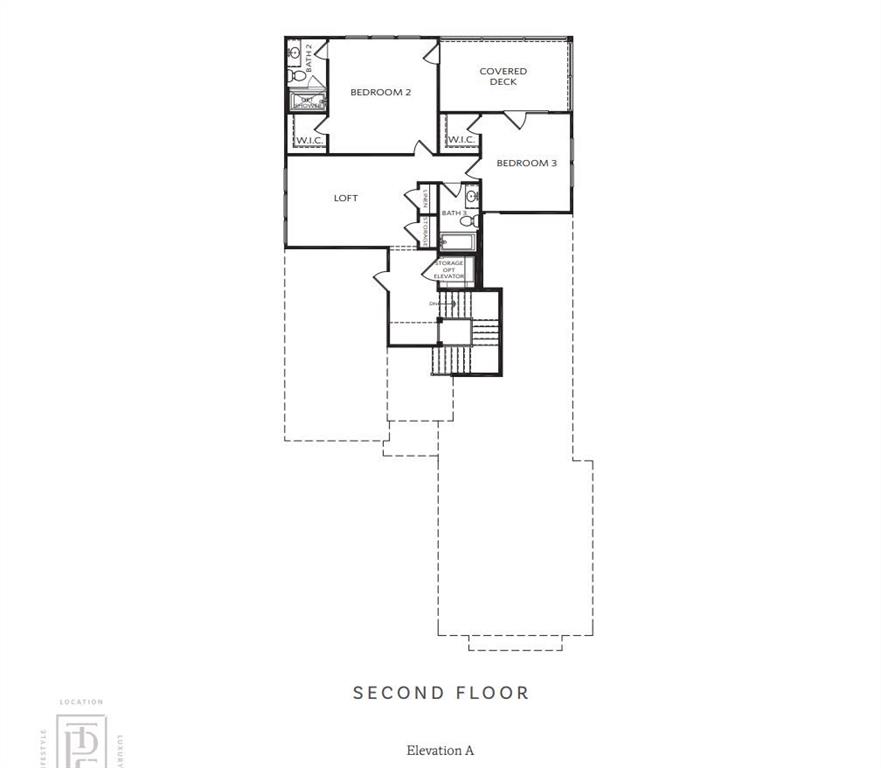
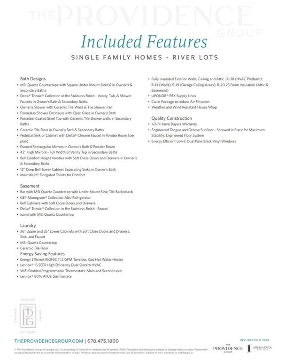
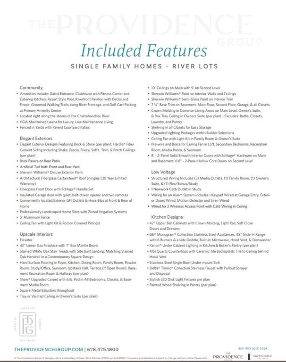
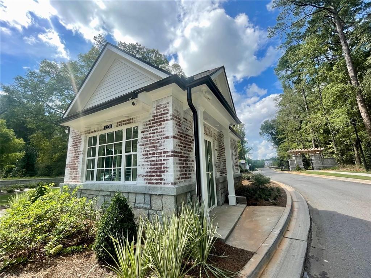
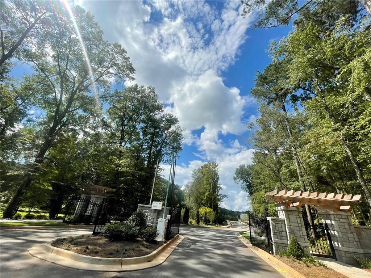
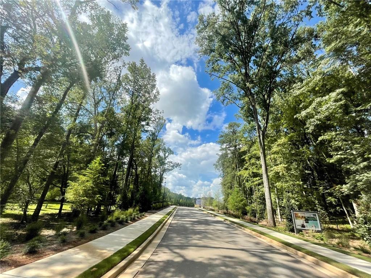
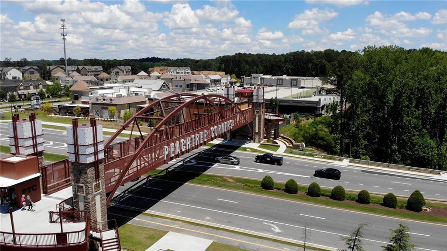
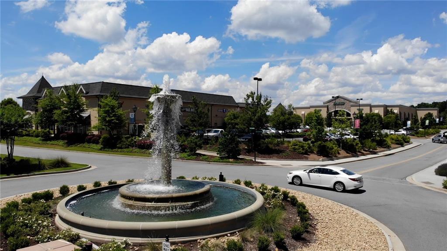
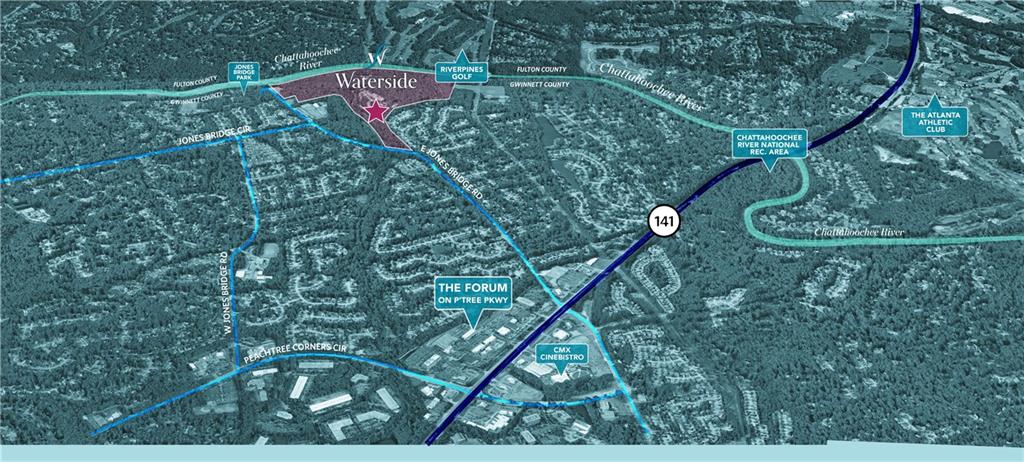
 Listings identified with the FMLS IDX logo come from
FMLS and are held by brokerage firms other than the owner of this website. The
listing brokerage is identified in any listing details. Information is deemed reliable
but is not guaranteed. If you believe any FMLS listing contains material that
infringes your copyrighted work please
Listings identified with the FMLS IDX logo come from
FMLS and are held by brokerage firms other than the owner of this website. The
listing brokerage is identified in any listing details. Information is deemed reliable
but is not guaranteed. If you believe any FMLS listing contains material that
infringes your copyrighted work please