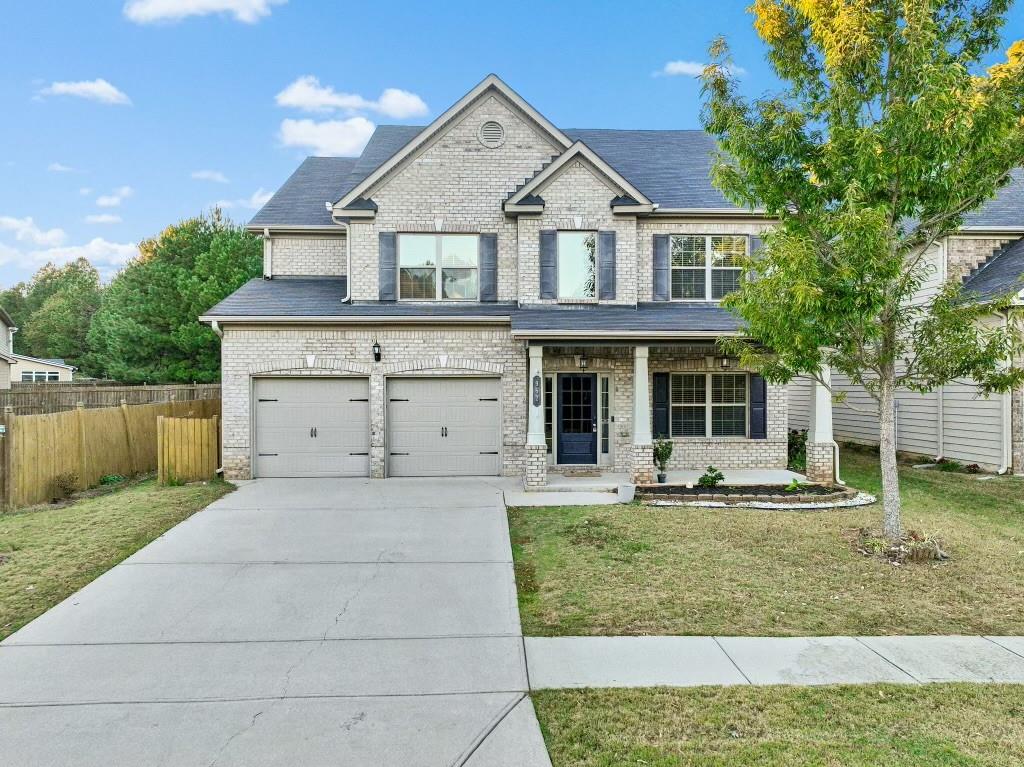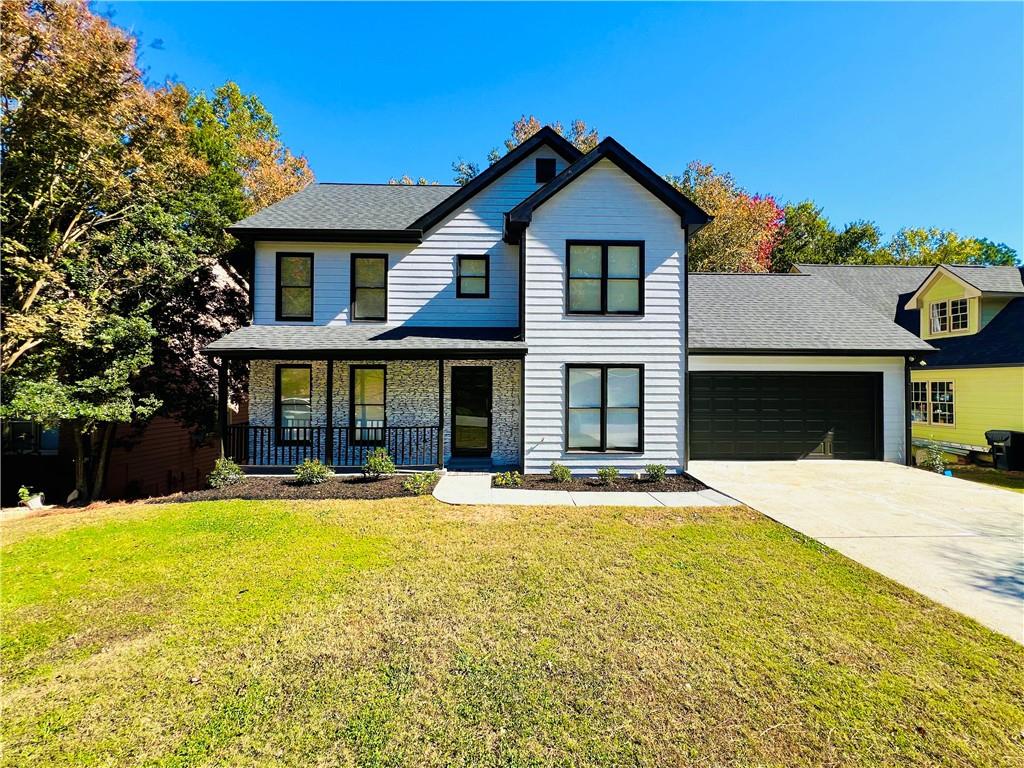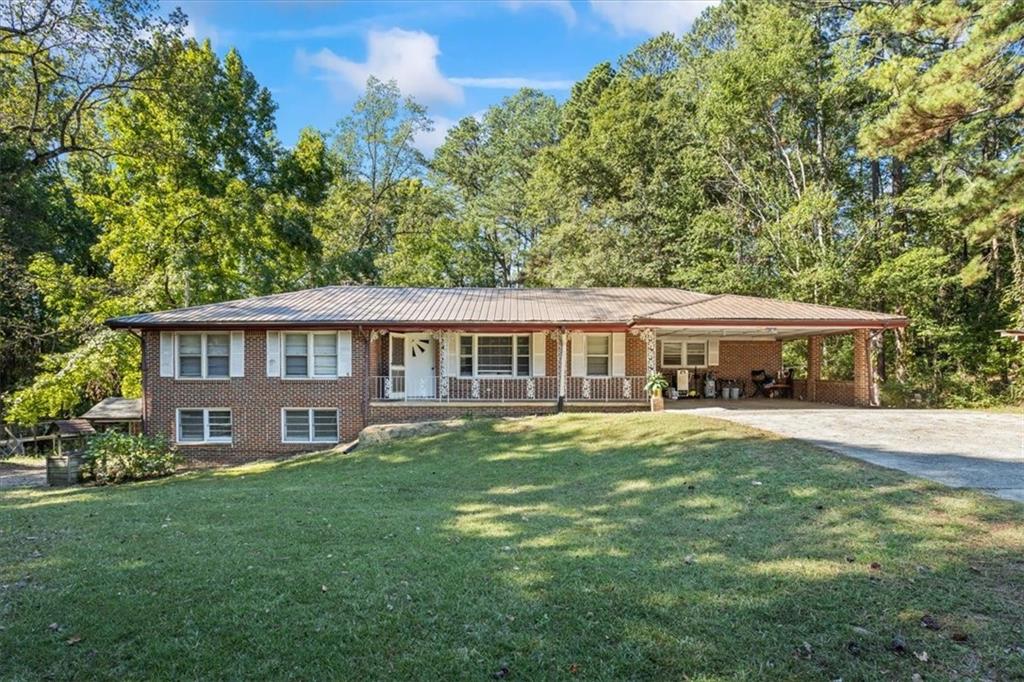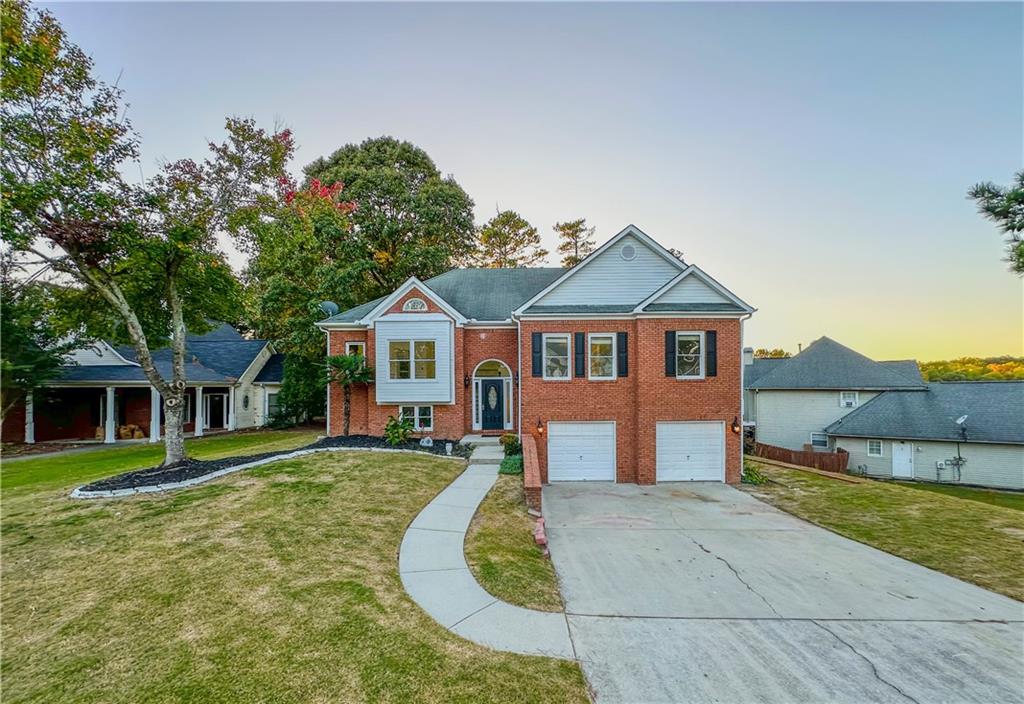Viewing Listing MLS# 410463726
Lawrenceville, GA 30043
- 5Beds
- 3Full Baths
- N/AHalf Baths
- N/A SqFt
- 1989Year Built
- 0.33Acres
- MLS# 410463726
- Residential
- Single Family Residence
- Active
- Approx Time on Market7 days
- AreaN/A
- CountyGwinnett - GA
- Subdivision Huntcliff
Overview
This remarkable newly updated home has it all. Don't miss tons of upgrades. 5 Bedrooms, 3 full Baths. House has spacious bedrooms with large closets. High ceiling in the living room and bedrooms. Situated on an impressive corner lot, hard to find in the Lawrenceville area minutes 85 and 985 hwy. Everything in this house is brand new. Inside: new floor, new doors/locks, new kitchen quartz countertops, new kitchen appliances, new bathrooms fixtures, new light fixtures, new door locks, 4 years old HVAC, 2 years old water heater. Fenced backyard ideal for pets. Located near shopping, restaurants, parks, and theaters. Seller never lived in the property.
Association Fees / Info
Hoa: Yes
Hoa Fees Frequency: Annually
Hoa Fees: 320
Community Features: Homeowners Assoc, Near Public Transport, Near Schools, Near Shopping, Restaurant, Street Lights
Bathroom Info
Main Bathroom Level: 2
Total Baths: 3.00
Fullbaths: 3
Room Bedroom Features: Master on Main
Bedroom Info
Beds: 5
Building Info
Habitable Residence: No
Business Info
Equipment: None
Exterior Features
Fence: Back Yard
Patio and Porch: Deck
Exterior Features: Private Yard
Road Surface Type: Asphalt
Pool Private: No
County: Gwinnett - GA
Acres: 0.33
Pool Desc: None
Fees / Restrictions
Financial
Original Price: $429,900
Owner Financing: No
Garage / Parking
Parking Features: Garage
Green / Env Info
Green Energy Generation: None
Handicap
Accessibility Features: Accessible Doors
Interior Features
Security Ftr: Fire Alarm
Fireplace Features: Brick, Gas Log
Levels: Multi/Split
Appliances: Dishwasher, Disposal, Electric Oven, Gas Water Heater, Microwave, Refrigerator
Laundry Features: Electric Dryer Hookup, In Kitchen, Main Level
Interior Features: High Ceilings 9 ft Main, High Speed Internet, His and Hers Closets, Vaulted Ceiling(s), Walk-In Closet(s)
Flooring: Luxury Vinyl
Spa Features: None
Lot Info
Lot Size Source: Public Records
Lot Features: Corner Lot
Lot Size: x 115
Misc
Property Attached: No
Home Warranty: No
Open House
Other
Other Structures: None
Property Info
Construction Materials: Stucco
Year Built: 1,989
Property Condition: Updated/Remodeled
Roof: Shingle
Property Type: Residential Detached
Style: European
Rental Info
Land Lease: No
Room Info
Kitchen Features: Cabinets White, Eat-in Kitchen, Pantry, Stone Counters
Room Master Bathroom Features: Separate Tub/Shower,Whirlpool Tub
Room Dining Room Features: Great Room,Separate Dining Room
Special Features
Green Features: None
Special Listing Conditions: None
Special Circumstances: Investor Owned
Sqft Info
Building Area Total: 2950
Building Area Source: Owner
Tax Info
Tax Amount Annual: 3468
Tax Year: 2,023
Tax Parcel Letter: R7085-262
Unit Info
Utilities / Hvac
Cool System: Ceiling Fan(s), Central Air
Electric: 110 Volts
Heating: Natural Gas
Utilities: Cable Available, Electricity Available, Natural Gas Available, Phone Available, Sewer Available, Underground Utilities, Water Available
Sewer: Public Sewer
Waterfront / Water
Water Body Name: None
Water Source: Public
Waterfront Features: None
Directions
Use GPSListing Provided courtesy of Homesmart
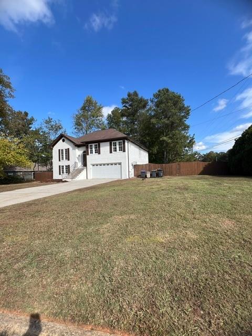
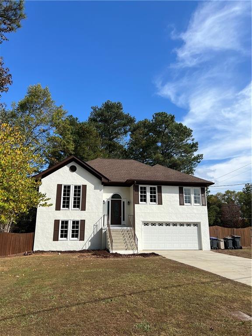
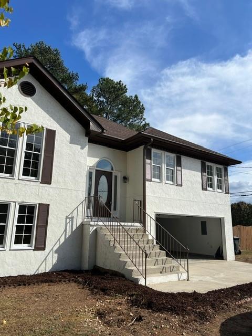
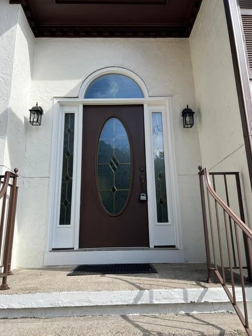
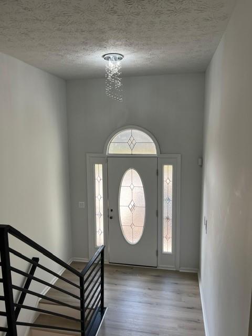
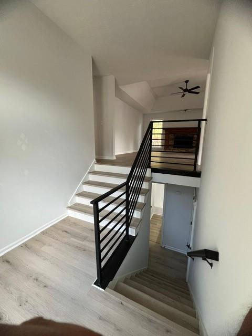
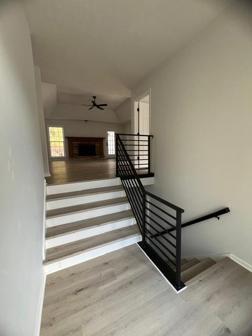
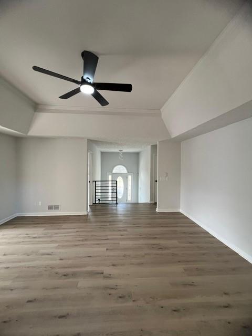
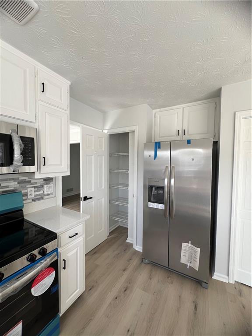
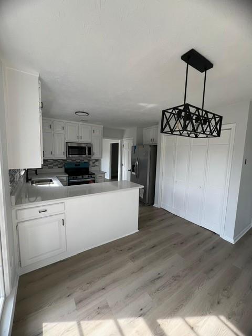
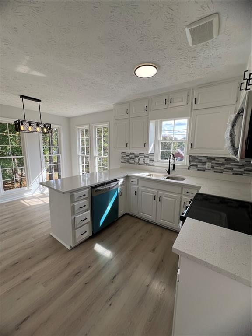
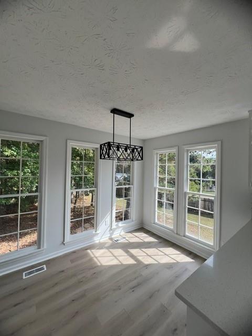
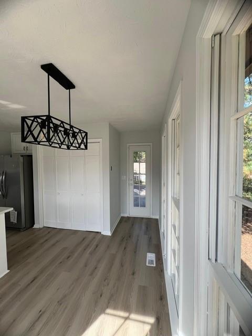
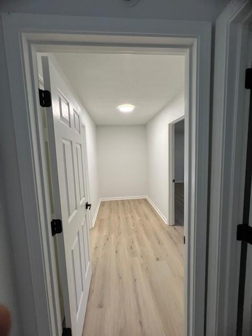
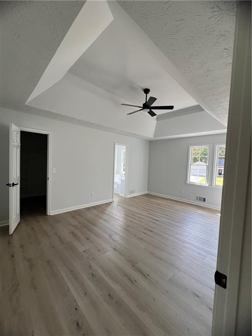
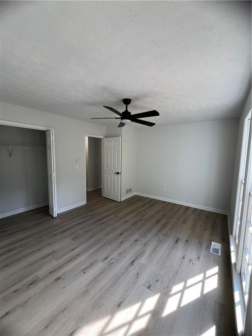
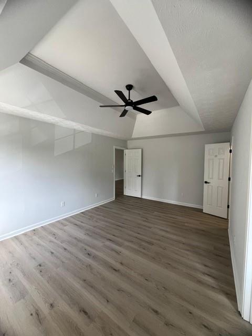
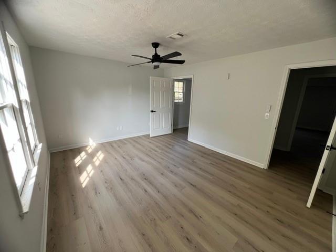
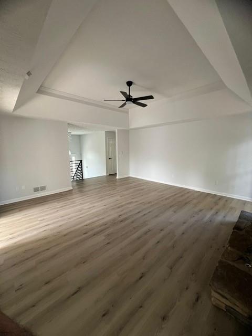
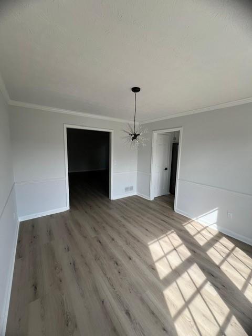
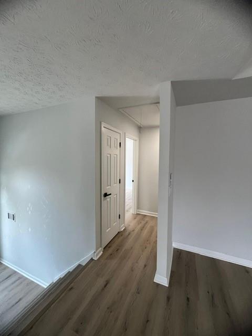
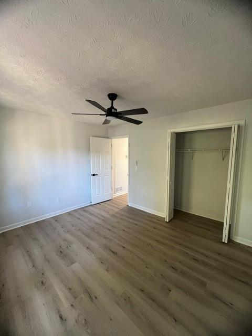
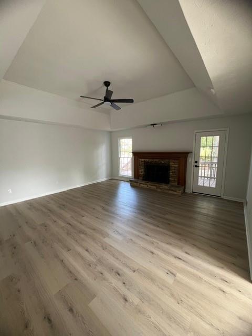
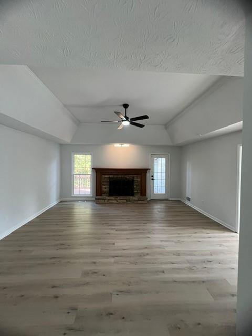
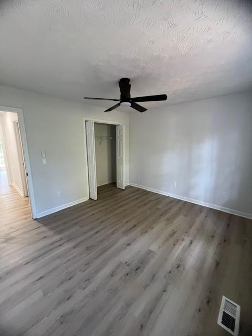
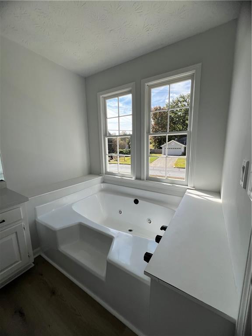
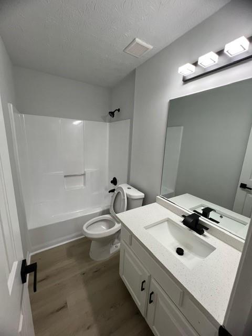
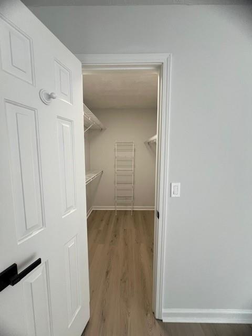
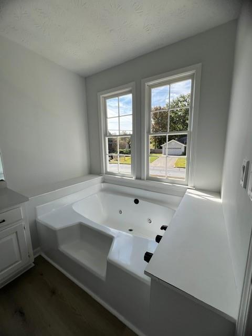
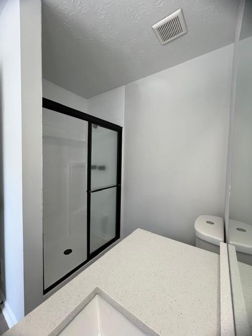
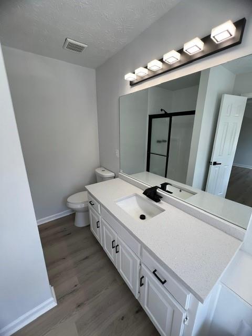
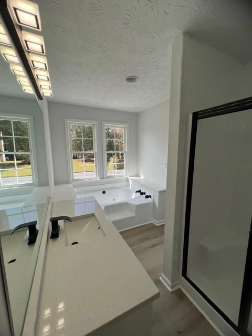
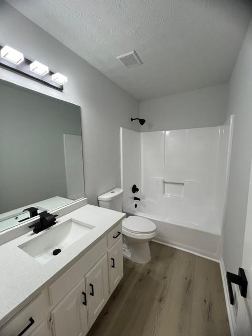
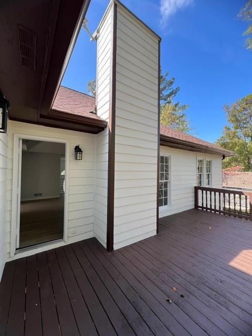
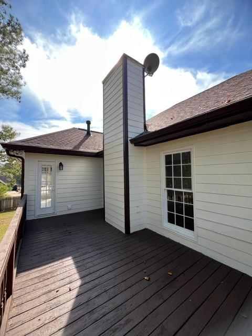
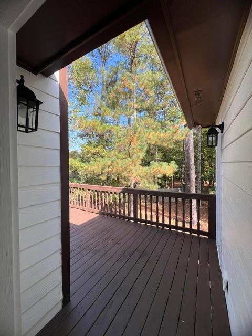
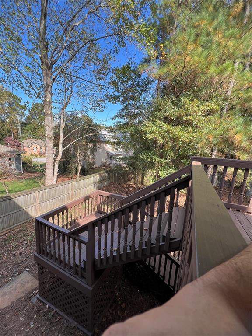
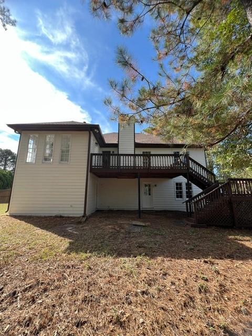
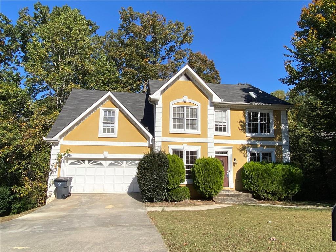
 MLS# 409659279
MLS# 409659279 