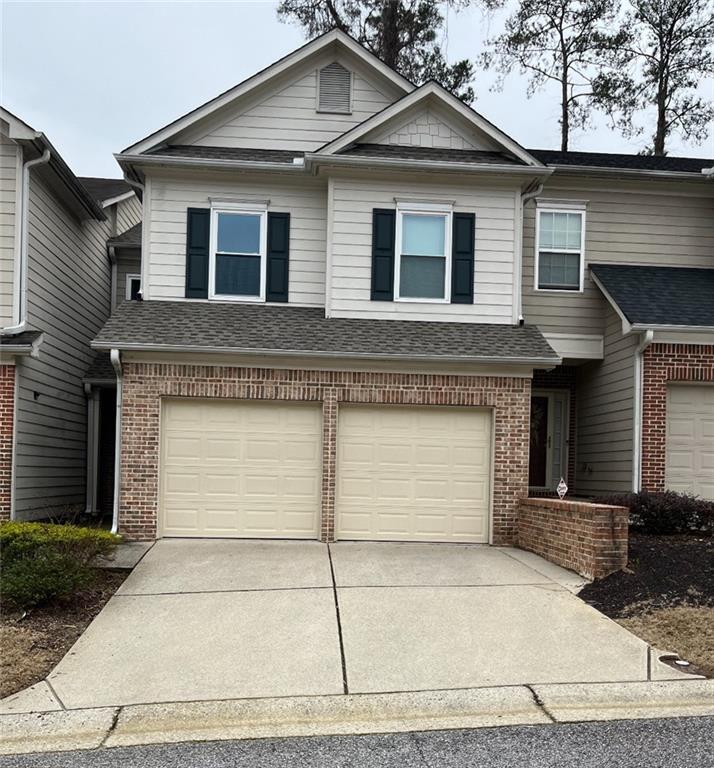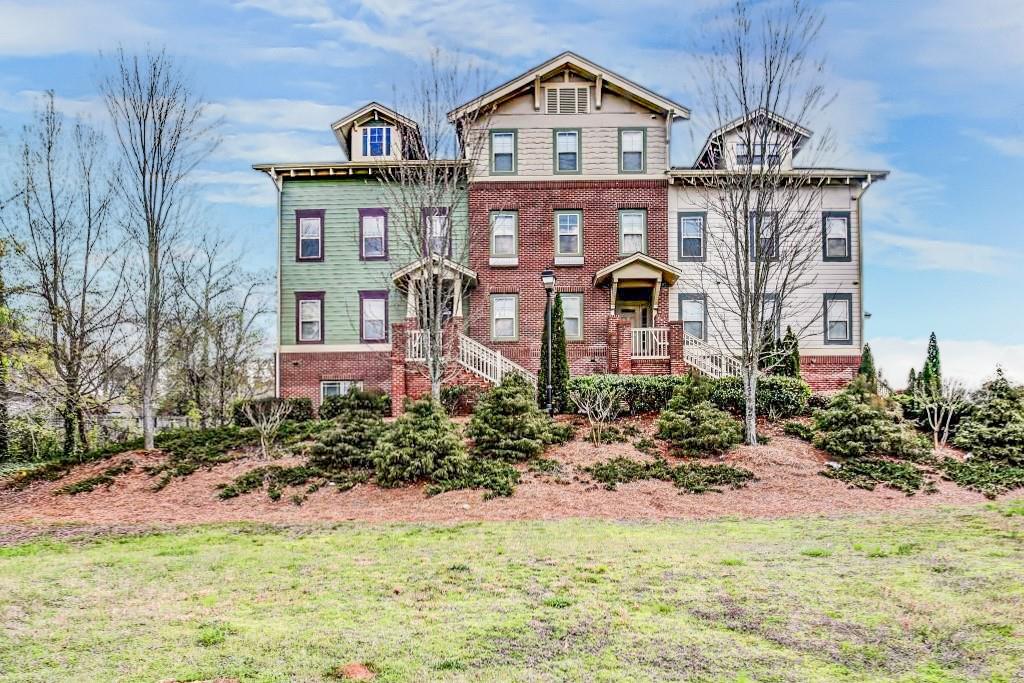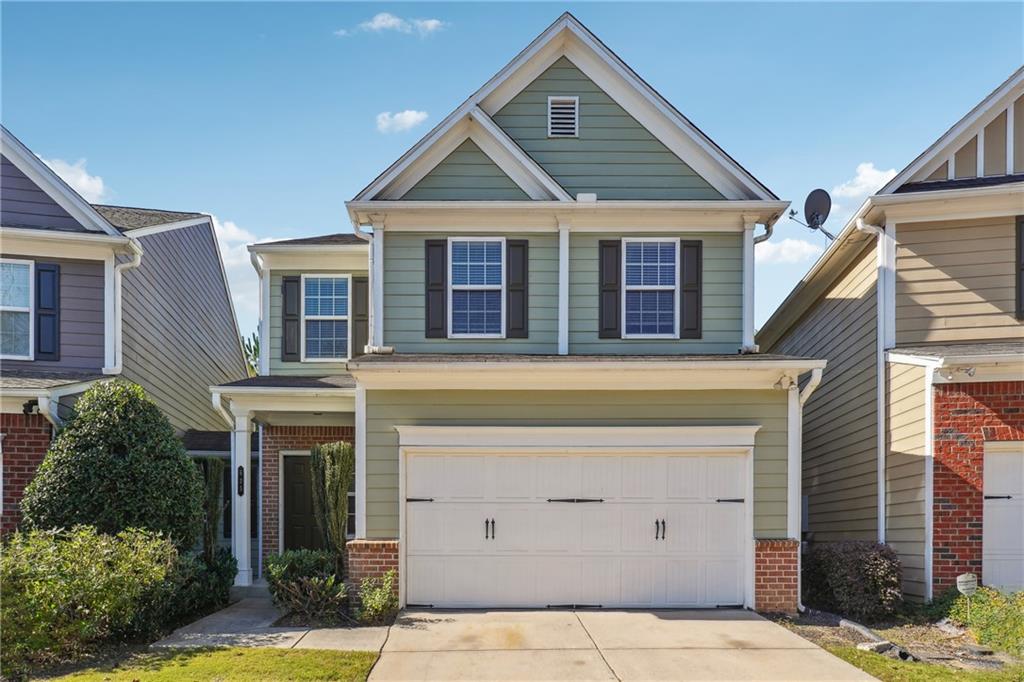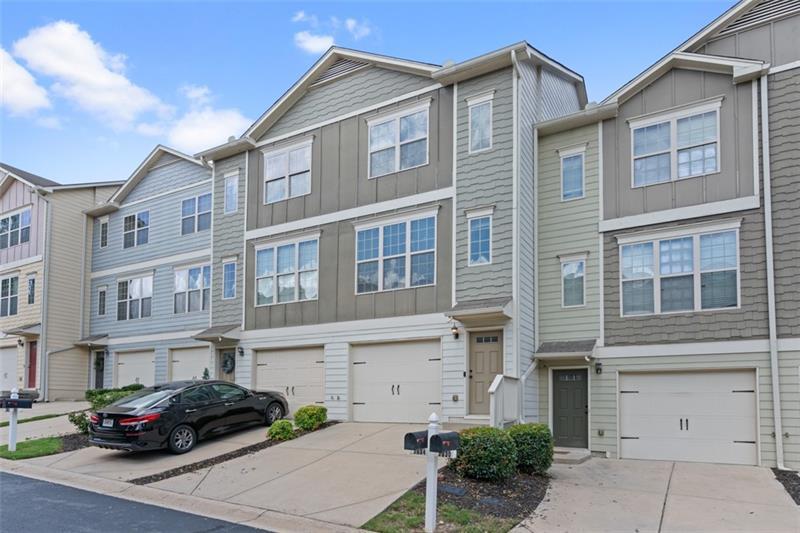Viewing Listing MLS# 410430486
Atlanta, GA 30341
- 2Beds
- 2Full Baths
- 1Half Baths
- N/A SqFt
- 1989Year Built
- 0.06Acres
- MLS# 410430486
- Residential
- Townhouse
- Active
- Approx Time on Market1 day
- AreaN/A
- CountyDekalb - GA
- Subdivision DRESDEN SQUARE
Overview
MOVE-IN CONDITION TOWNHOUSE CONVENIENTLY LOCATED IN THE MIDDLE OF EVERYWHERE INTOWN. MINUTES TO DOWNTOWN, MIDTOWN, BUCKHEAD EMERY, CDC CENTER ,BROOKHAVEN, AND STATE OF THE ART NEW MOVIE STUDIO. YOU CAN BE IN INTERSTATE 85,285 AND SPAGGHETTI JUNCTION IN 2-3 MINUTES. FRESHLY PAINTED THROUGH-OUT. COZY LIVING ROOM WITH FIREPLACE WITH OPENING CONCEPT. VAULTED BEDROOM AND HALL AREA .NEW CARPET AND LIMINATE FLOOR. HVAC SYSTEMS REPLACED 5 YEARS, ROOF IS 8 YEARS OLD. NEW FENCE ON BACK PATIO. ALL NEW FAUCETS IN KITCHEN AND ALL BATHROOMS. PRIVATE COURTYARD PATIO PERFECT FOR RELAXING AND WINDING DOWN AFTER A HARD WORKING DAY WITH A GLASS OF WINE AND CHILL OUT OR A NICE COOK OUT ON WEEKEND AND GATHERING PARTY WITH FRIENDS. VERY WELL KEPT MAINTAINANCE HOME AND OWNER REALLY HATE TO MOVE . CLOSE TO SHOPPINGS, RESTAURANTS AND MAJOR HWY WITH INTERNATIONAL MARKETS AND DIFFERENT CULTURES. VERY LOW HOA FEE AND THERE IS RENTAL RESTRICTION MAKE IT UNIQUE , SAFE ,VERY QUITE NEIGHBORHOOD AND PEACEFUL PLACE TO LIVE. EASY ACCESS TO MARTA TRAIN .
Association Fees / Info
Hoa: Yes
Hoa Fees Frequency: Monthly
Hoa Fees: 95
Community Features: None
Association Fee Includes: Maintenance Grounds
Bathroom Info
Halfbaths: 1
Total Baths: 3.00
Fullbaths: 2
Room Bedroom Features: Roommate Floor Plan, Split Bedroom Plan
Bedroom Info
Beds: 2
Building Info
Habitable Residence: No
Business Info
Equipment: None
Exterior Features
Fence: Back Yard, Fenced, Wood
Patio and Porch: Patio
Exterior Features: Courtyard, Garden, Private Yard
Road Surface Type: Paved
Pool Private: No
County: Dekalb - GA
Acres: 0.06
Pool Desc: None
Fees / Restrictions
Financial
Original Price: $322,900
Owner Financing: No
Garage / Parking
Parking Features: Assigned, Kitchen Level, Level Driveway
Green / Env Info
Green Energy Generation: None
Handicap
Accessibility Features: None
Interior Features
Security Ftr: Smoke Detector(s)
Fireplace Features: Factory Built, Living Room
Levels: Two
Appliances: Dishwasher, Disposal
Laundry Features: In Kitchen, Laundry Closet
Interior Features: Cathedral Ceiling(s), Entrance Foyer, High Ceilings 10 ft Upper
Flooring: Carpet, Ceramic Tile, Laminate
Spa Features: None
Lot Info
Lot Size Source: Public Records
Lot Features: Back Yard, Level, Private, Wooded
Lot Size: x
Misc
Property Attached: Yes
Home Warranty: Yes
Open House
Other
Other Structures: None
Property Info
Construction Materials: Vinyl Siding
Year Built: 1,989
Property Condition: Resale
Roof: Composition
Property Type: Residential Attached
Style: Townhouse, Traditional
Rental Info
Land Lease: No
Room Info
Kitchen Features: Breakfast Bar, Breakfast Room, Cabinets Other, Laminate Counters, View to Family Room
Room Master Bathroom Features: Shower Only
Room Dining Room Features: Open Concept
Special Features
Green Features: None
Special Listing Conditions: None
Special Circumstances: Owner Transferred
Sqft Info
Building Area Total: 1300
Building Area Source: Public Records
Tax Info
Tax Amount Annual: 4826
Tax Year: 2,023
Tax Parcel Letter: 18-268-14-027
Unit Info
Num Units In Community: 1
Utilities / Hvac
Cool System: Ceiling Fan(s), Central Air
Electric: 110 Volts, 220 Volts, 220 Volts in Laundry
Heating: Central, Forced Air, Natural Gas
Utilities: Cable Available, Electricity Available, Natural Gas Available, Phone Available, Sewer Available
Sewer: Public Sewer
Waterfront / Water
Water Body Name: None
Water Source: Public
Waterfront Features: None
Directions
SEE GOOGLE MAPListing Provided courtesy of Homemax Realty, Inc.

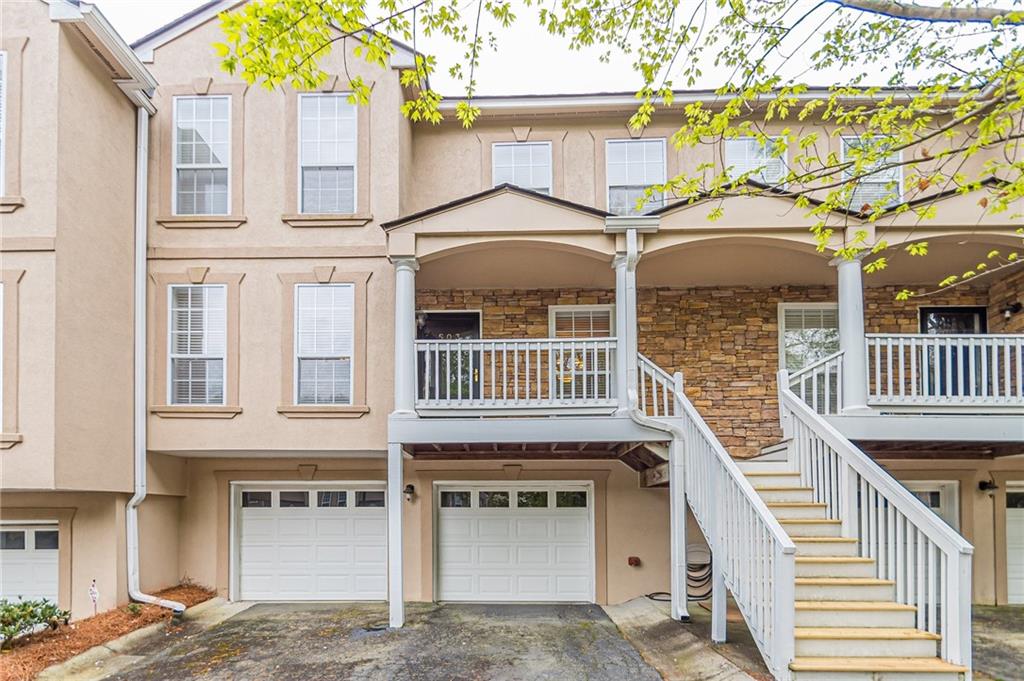
 MLS# 7367463
MLS# 7367463 