Viewing Listing MLS# 410405552
Social Circle, GA 30025
- 4Beds
- 2Full Baths
- N/AHalf Baths
- N/A SqFt
- 2024Year Built
- 0.46Acres
- MLS# 410405552
- Residential
- Single Family Residence
- Active
- Approx Time on Market12 days
- AreaN/A
- CountyWalton - GA
- Subdivision None
Overview
Discover this exceptional new construction home with a brick front and durable hardy wood exterior. Offering 4 bedrooms and 2 bathrooms, the property features a contemporary open-concept layout tailored for modern living. Inside, you'll find sleek LVP flooring throughout and elegant granite countertops in the kitchen and bathrooms. The covered front and back porches provide perfect spots for outdoor relaxation and entertaining. Blending quality craftsmanship with stylish details, this home is truly a must-see.
Association Fees / Info
Hoa: No
Community Features: Near Schools, Near Shopping, Park, Playground
Bathroom Info
Main Bathroom Level: 2
Total Baths: 2.00
Fullbaths: 2
Room Bedroom Features: Master on Main, Roommate Floor Plan
Bedroom Info
Beds: 4
Building Info
Habitable Residence: No
Business Info
Equipment: None
Exterior Features
Fence: None
Patio and Porch: Front Porch, Rear Porch
Exterior Features: None
Road Surface Type: Concrete
Pool Private: No
County: Walton - GA
Acres: 0.46
Pool Desc: None
Fees / Restrictions
Financial
Original Price: $345,000
Owner Financing: No
Garage / Parking
Parking Features: Attached, Garage, Garage Door Opener
Green / Env Info
Green Energy Generation: None
Handicap
Accessibility Features: None
Interior Features
Security Ftr: Smoke Detector(s)
Fireplace Features: None
Levels: One
Appliances: Dishwasher, Electric Water Heater, Microwave, Refrigerator
Laundry Features: Mud Room
Interior Features: Disappearing Attic Stairs, Double Vanity, High Ceilings, High Ceilings 9 ft Lower, High Ceilings 9 ft Main, High Ceilings 9 ft Upper, Walk-In Closet(s)
Flooring: Carpet, Vinyl
Spa Features: None
Lot Info
Lot Size Source: Assessor
Lot Features: Level
Misc
Property Attached: No
Home Warranty: Yes
Open House
Other
Other Structures: None
Property Info
Construction Materials: Brick, Cement Siding, Concrete
Year Built: 2,024
Property Condition: New Construction
Roof: Composition
Property Type: Residential Detached
Style: Ranch
Rental Info
Land Lease: No
Room Info
Kitchen Features: Solid Surface Counters
Room Master Bathroom Features: Double Vanity
Room Dining Room Features: None
Special Features
Green Features: None
Special Listing Conditions: None
Special Circumstances: Owner/Agent
Sqft Info
Building Area Total: 1696
Building Area Source: Builder
Tax Info
Tax Amount Annual: 309
Tax Year: 2,024
Tax Parcel Letter: SC14000000029000
Unit Info
Utilities / Hvac
Cool System: Ceiling Fan(s), Central Air, Electric
Electric: None
Heating: Central, Electric
Utilities: Water Available
Sewer: Public Sewer
Waterfront / Water
Water Body Name: None
Water Source: Public
Waterfront Features: None
Directions
Take exit 98 for GA-11 toward Monroe/Social Circle. Turn left onto GA-11 S. Continue on GA-11 S for approximately 3 miles. Turn right onto W Hightower Trail. Continue on W Hightower Trail for about 1 mile. Turn left onto Boxwood Street. Your destination, 303 Boxwood Street, will be on the righListing Provided courtesy of Re/max Around Atlanta Realty
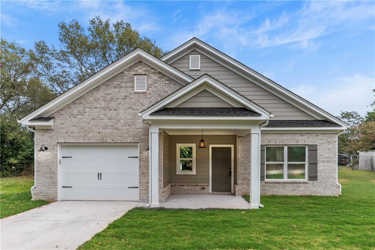
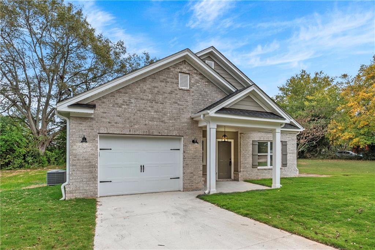
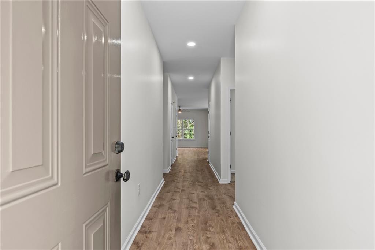
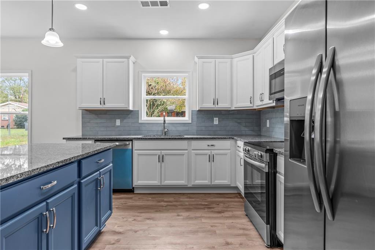
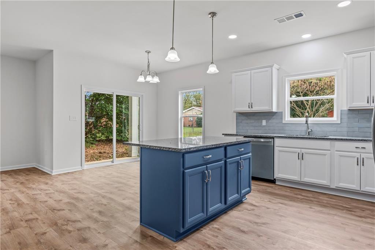
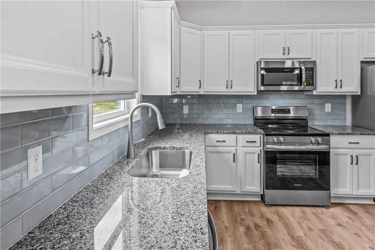
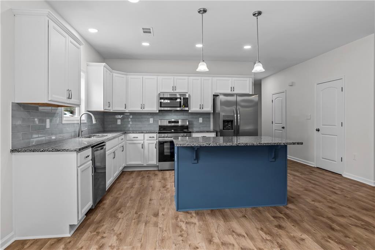
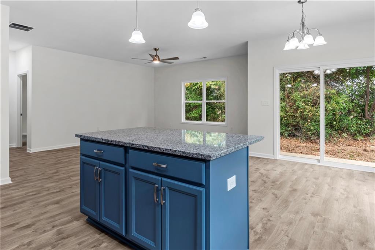
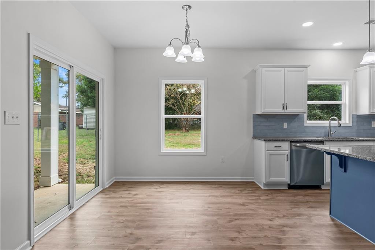
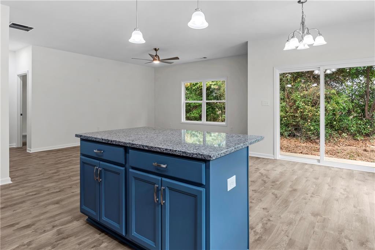
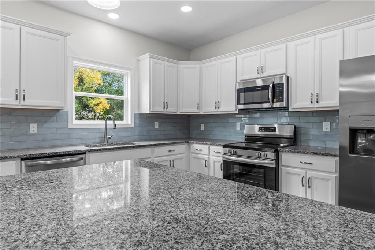
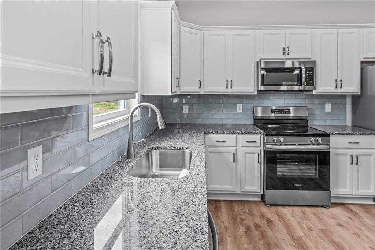
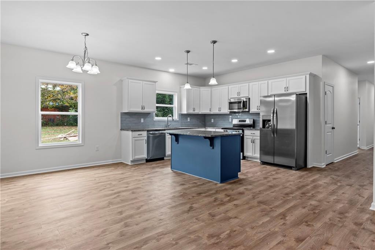
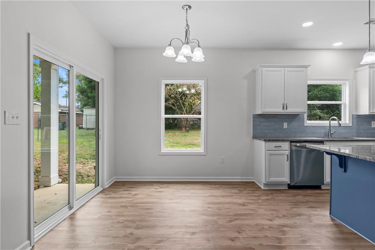
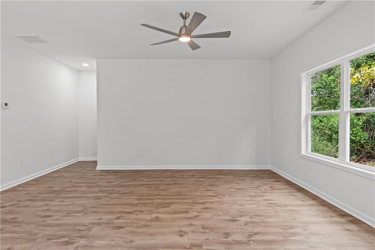
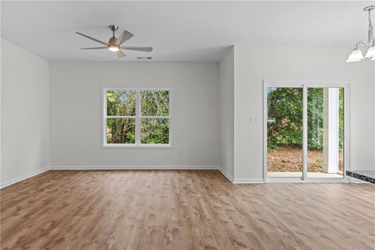
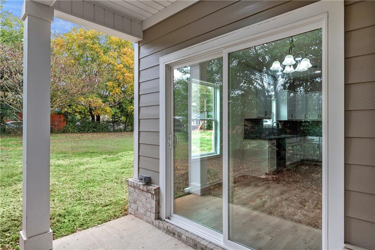
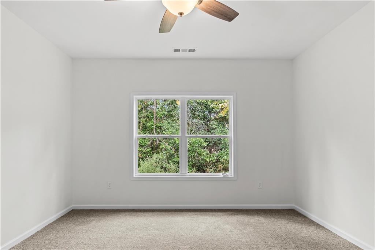
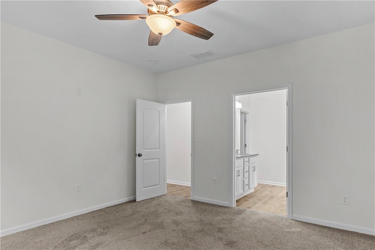
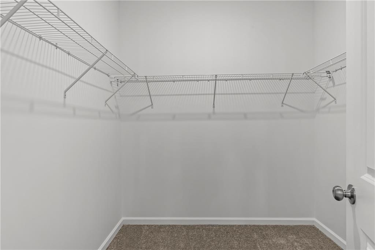
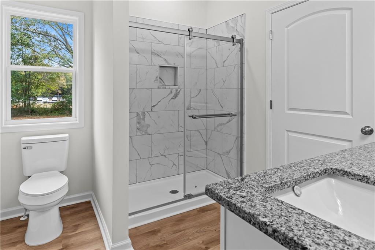
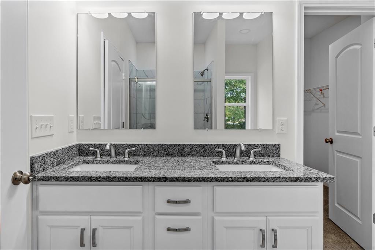
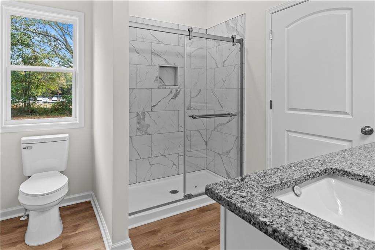
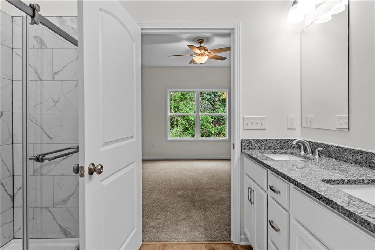
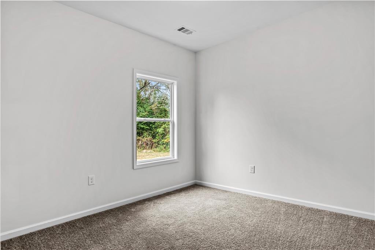
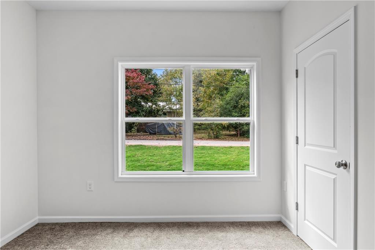
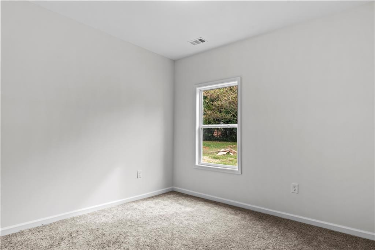
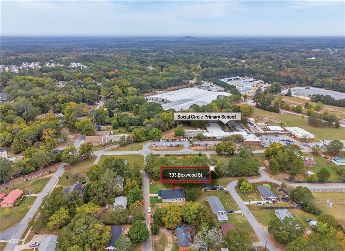
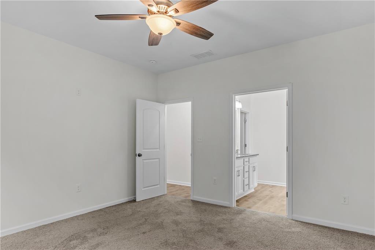
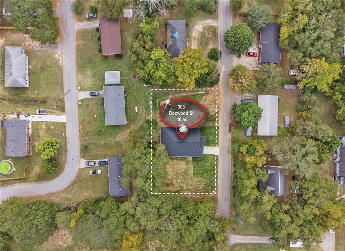
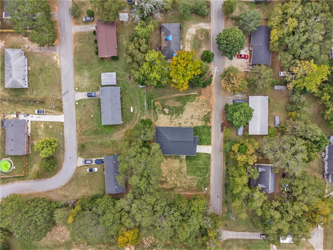
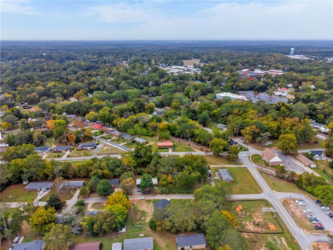
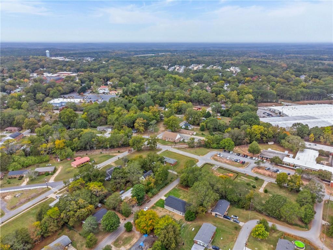
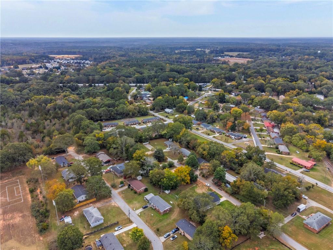
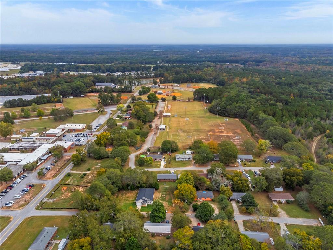
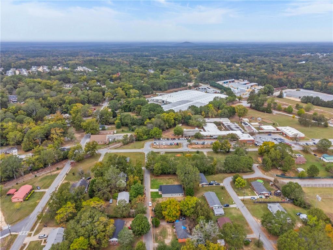
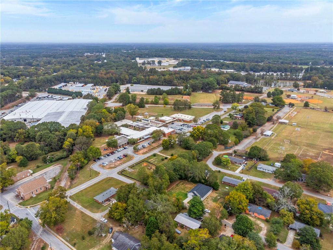
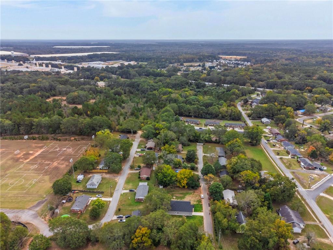
 Listings identified with the FMLS IDX logo come from
FMLS and are held by brokerage firms other than the owner of this website. The
listing brokerage is identified in any listing details. Information is deemed reliable
but is not guaranteed. If you believe any FMLS listing contains material that
infringes your copyrighted work please
Listings identified with the FMLS IDX logo come from
FMLS and are held by brokerage firms other than the owner of this website. The
listing brokerage is identified in any listing details. Information is deemed reliable
but is not guaranteed. If you believe any FMLS listing contains material that
infringes your copyrighted work please