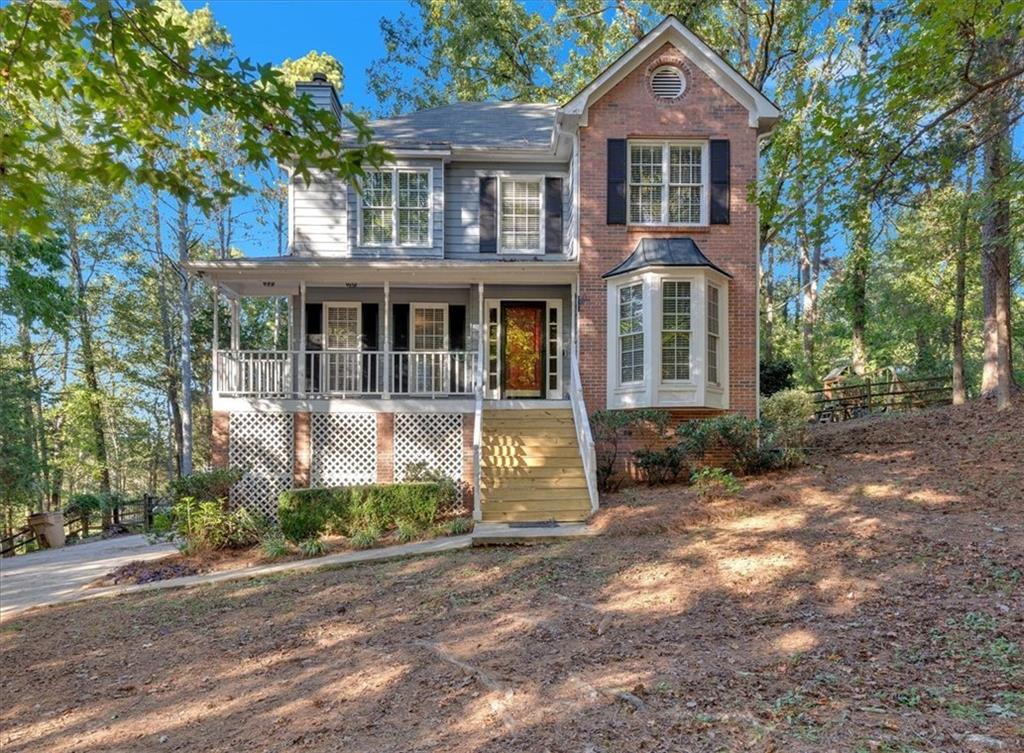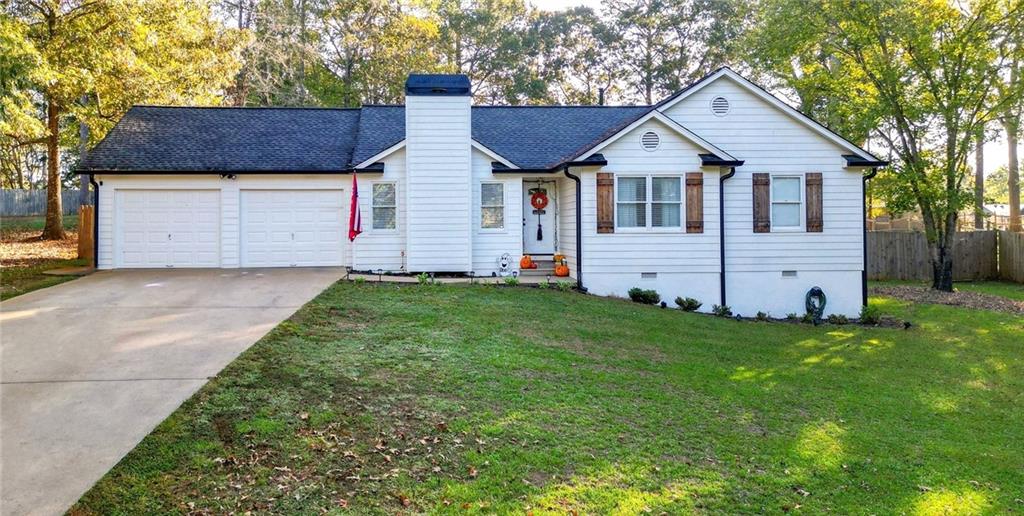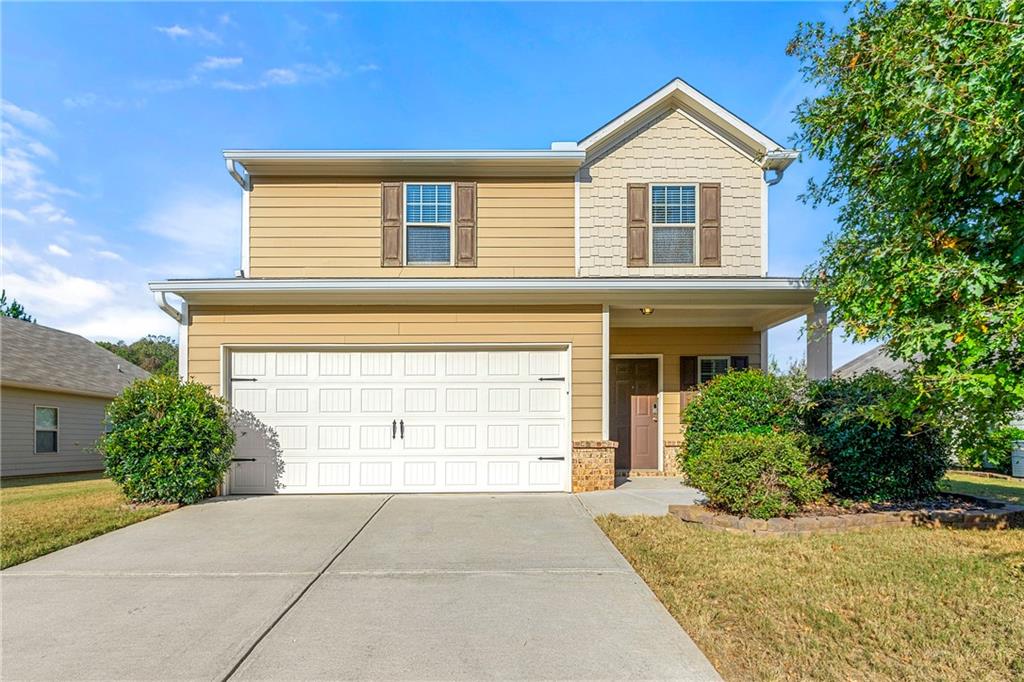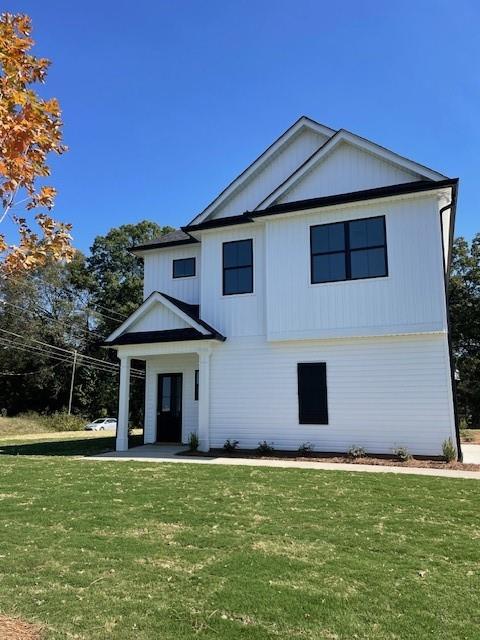Viewing Listing MLS# 410389748
Cartersville, GA 30120
- 3Beds
- 2Full Baths
- N/AHalf Baths
- N/A SqFt
- 2016Year Built
- 0.17Acres
- MLS# 410389748
- Residential
- Single Family Residence
- Active
- Approx Time on Market5 days
- AreaN/A
- CountyBartow - GA
- Subdivision Wingfoot Park
Overview
Welcome to a charming and meticulously maintained 3-bedroom, 2-bathroom ranch that combines comfort with style. This move-in-ready home offers effortless, stepless living in pristine condition. The spacious open floor plan seamlessly connects a large family room and dining area, both with lovely views of the private, fenced backyard. Start your mornings with a cup of coffee on the back patio, a perfect spot to relax and soak in the peaceful surroundings. The well-appointed kitchen, complete with an abundance of cabinet storage and ample countertop space, is ideal for family meals and entertaining. The master bedroom provides a peaceful retreat, featuring a generous walk-in closet for all your storage needs and an en suite bath. Across the street, Atco Park awaits, offering scenic walking trails and playfields that add outdoor adventure just steps away. This homes location is unbeatablejust a 5-minute drive from Downtown Cartersville, where youll find vibrant shopping, dining, museums, and more. Nestled within the highly-regarded Cartersville School District, youll have access to some of Georgias best schools. From hosting gatherings to enjoying simple, everyday moments, this home is perfectly designed for relaxed, comfortable living.
Association Fees / Info
Hoa: Yes
Hoa Fees Frequency: Annually
Hoa Fees: 360
Community Features: Playground, Pool
Bathroom Info
Main Bathroom Level: 2
Total Baths: 2.00
Fullbaths: 2
Room Bedroom Features: Master on Main, Oversized Master, Split Bedroom Plan
Bedroom Info
Beds: 3
Building Info
Habitable Residence: No
Business Info
Equipment: None
Exterior Features
Fence: Back Yard
Patio and Porch: Patio
Exterior Features: Rain Gutters
Road Surface Type: Asphalt
Pool Private: No
County: Bartow - GA
Acres: 0.17
Pool Desc: None
Fees / Restrictions
Financial
Original Price: $350,000
Owner Financing: No
Garage / Parking
Parking Features: Attached, Garage, Garage Faces Front, Kitchen Level, Level Driveway
Green / Env Info
Green Energy Generation: None
Handicap
Accessibility Features: Accessible Entrance
Interior Features
Security Ftr: None
Fireplace Features: None
Levels: One
Appliances: Dishwasher, Gas Range, Microwave
Laundry Features: In Hall, Main Level
Interior Features: Entrance Foyer, High Ceilings 9 ft Main, High Speed Internet, Walk-In Closet(s)
Flooring: Carpet, Laminate
Spa Features: None
Lot Info
Lot Size Source: Public Records
Lot Features: Back Yard, Front Yard, Level
Lot Size: x
Misc
Property Attached: No
Home Warranty: No
Open House
Other
Other Structures: None
Property Info
Construction Materials: Cement Siding
Year Built: 2,016
Property Condition: Resale
Roof: Composition
Property Type: Residential Detached
Style: Craftsman, Ranch
Rental Info
Land Lease: No
Room Info
Kitchen Features: Breakfast Bar, Cabinets Stain, Eat-in Kitchen, Pantry, Stone Counters, View to Family Room
Room Master Bathroom Features: Separate Tub/Shower,Soaking Tub
Room Dining Room Features: Dining L,Open Concept
Special Features
Green Features: Thermostat, Windows
Special Listing Conditions: None
Special Circumstances: None
Sqft Info
Building Area Total: 1728
Building Area Source: Public Records
Tax Info
Tax Amount Annual: 1688
Tax Year: 2,023
Tax Parcel Letter: C121-0001-168
Unit Info
Utilities / Hvac
Cool System: Ceiling Fan(s), Central Air
Electric: 110 Volts
Heating: Natural Gas
Utilities: Cable Available, Electricity Available, Natural Gas Available, Sewer Available, Underground Utilities, Water Available
Sewer: Public Sewer
Waterfront / Water
Water Body Name: None
Water Source: Public
Waterfront Features: None
Directions
West on Cartersville Main Street. Right on N Bartow. Left on W Cherokee. Right on Cassville Rd. Left on Suger Valley Road. Right on Cooper Preslie. Left on Stadelman Ct. Left on Mercer. GPS is accurate.Listing Provided courtesy of Keller Williams Realty Northwest, Llc.
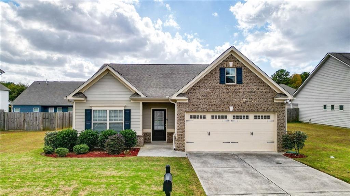
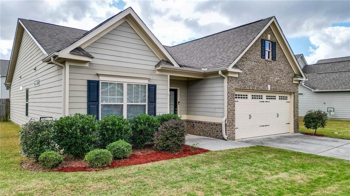
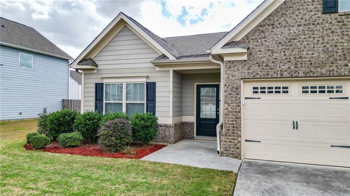
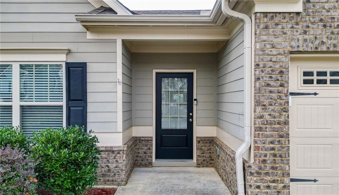
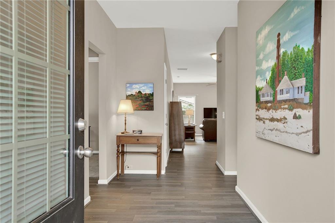
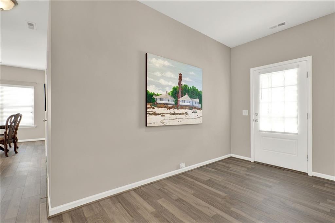
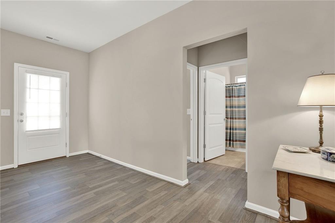
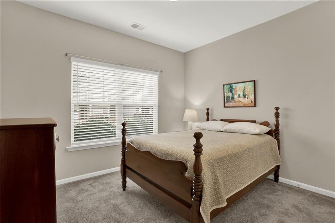
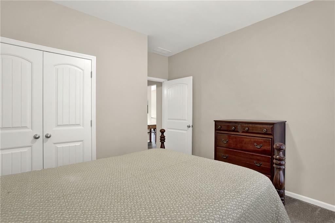
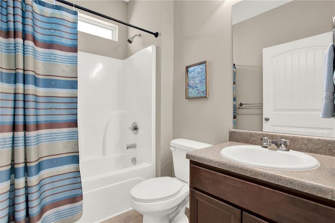
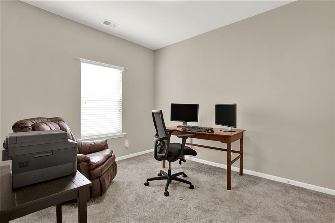
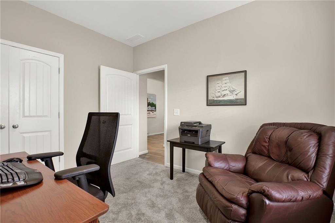
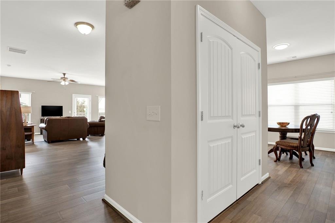
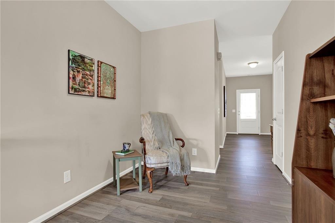
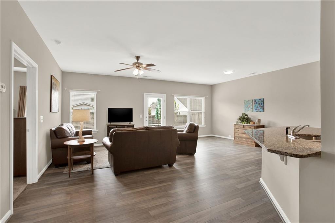
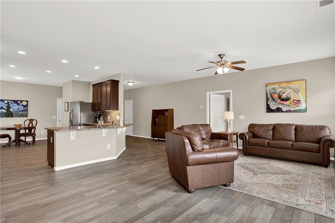
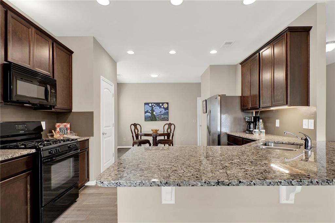
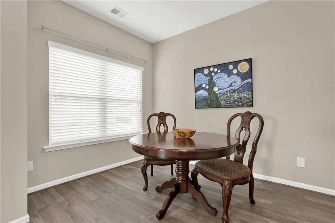
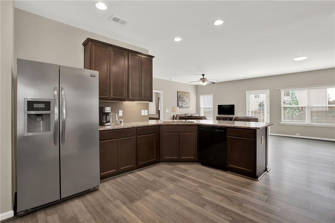
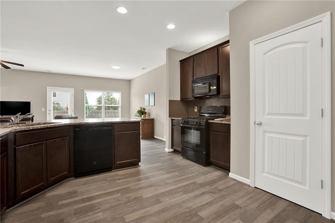
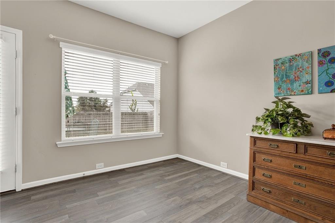
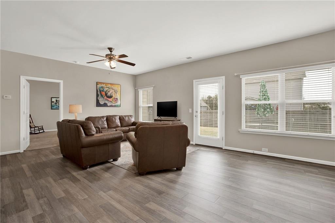
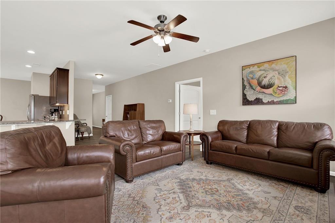
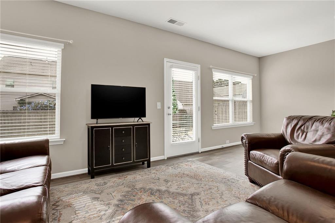
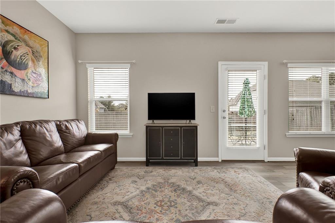
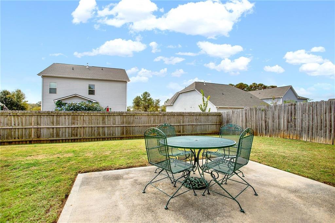
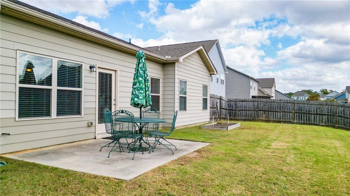
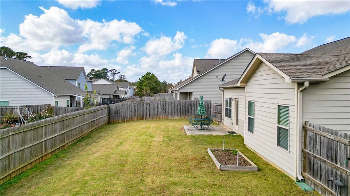
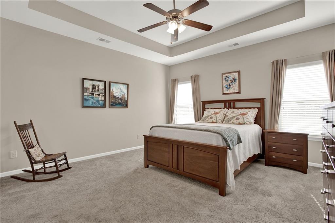
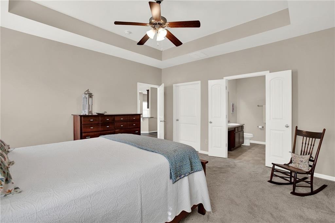
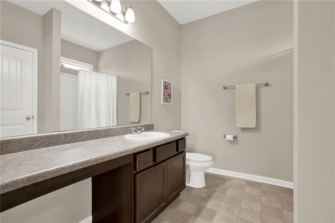
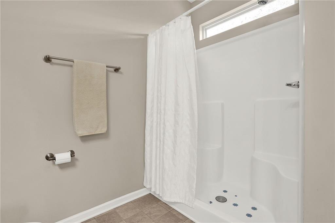

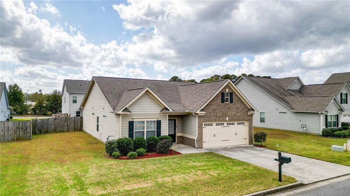
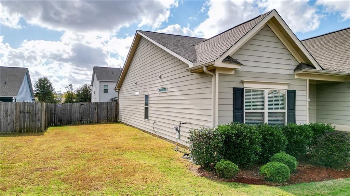
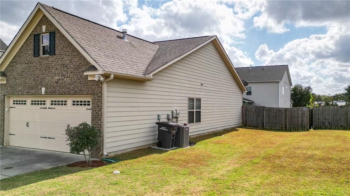
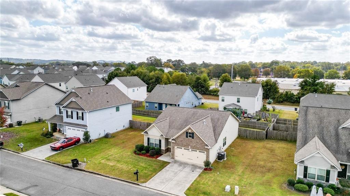
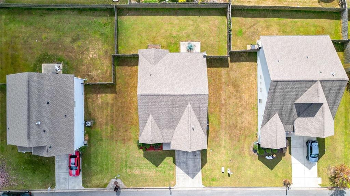
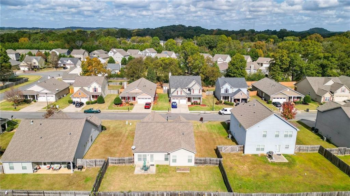
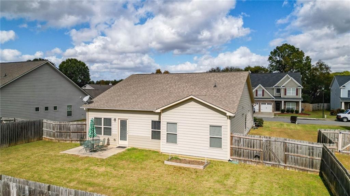
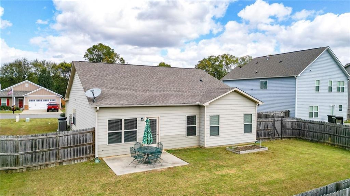
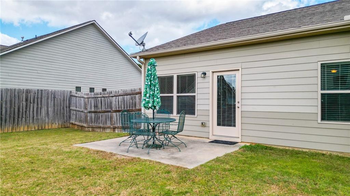
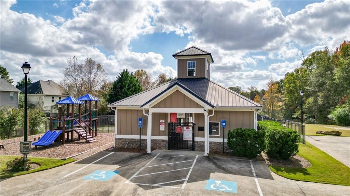
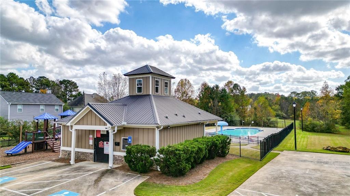
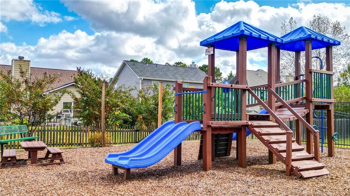
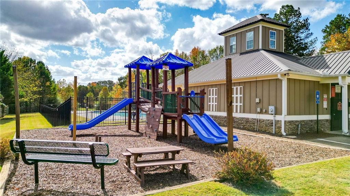
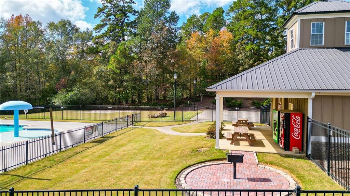
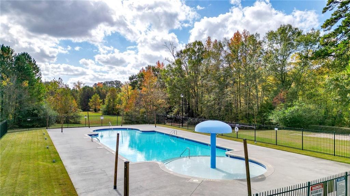
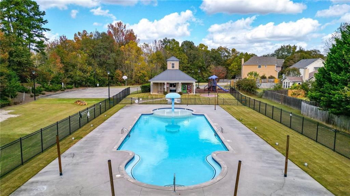
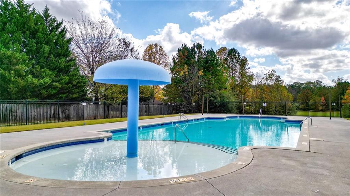
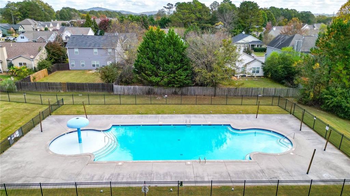
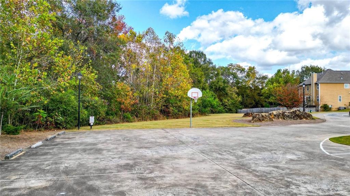
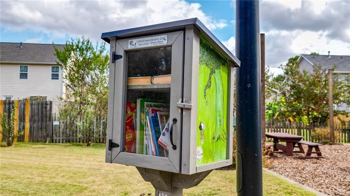
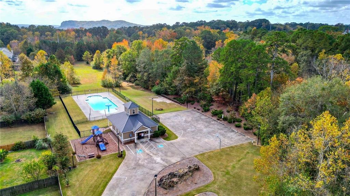
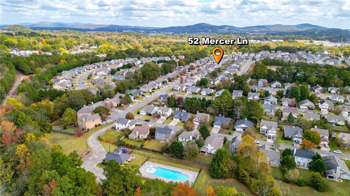
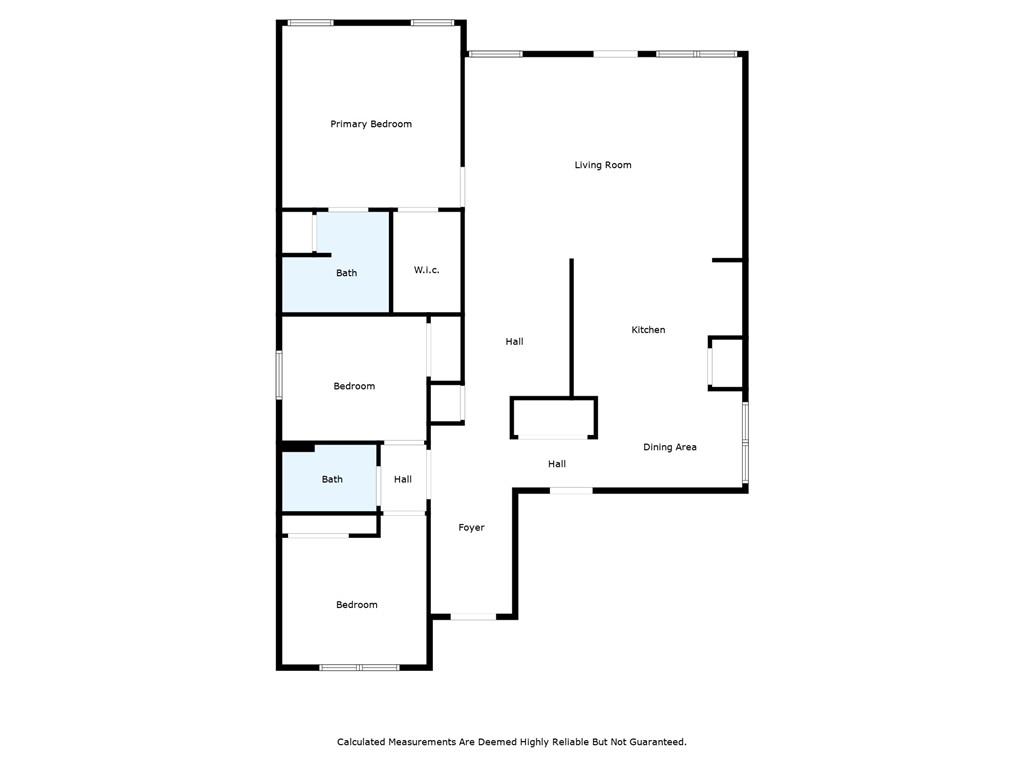
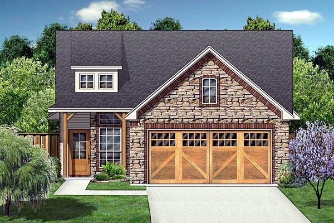
 MLS# 7222029
MLS# 7222029 