Viewing Listing MLS# 410295803
Johns Creek, GA 30097
- 5Beds
- 4Full Baths
- 1Half Baths
- N/A SqFt
- 1998Year Built
- 0.75Acres
- MLS# 410295803
- Residential
- Single Family Residence
- Active
- Approx Time on Market10 days
- AreaN/A
- CountyFulton - GA
- Subdivision Sugar Mill
Overview
Welcome to this stunning 5-bedroom, 4.5-bathroom home, where traditional elegance meets functionality. Situated in the sought after Sugar Mill neighborhood. As you enter, you're greeted by a welcoming two-story foyer that sets the tone for the open concept living space. The spacious living room with a vaulted ceiling and dining room effortlessly accommodate gatherings, seating up to 12 guests. The heart of the home is the large eat-in kitchen, boasting beautiful wood cabinets, classic granite countertops, and a generous island perfect for meal prep and entertaining. Equipped with stainless steel appliances and a big pantry, this kitchen is a chef's dream. Adjacent to the kitchen, the keeping room provides a cozy space to entertain guests or enjoy casual family time. Retreat to the oversized primary suite on the main level, featuring trey ceilings, his and hers closets, and a luxurious ensuite with a double vanity, separate shower, and soaking tub. Conveniently connected to the primary bedroom, a large office space offers a perfect work-from-home environment. Upstairs, youll find three well-appointed bedrooms and two full bathrooms, ideal for family or guests. Step outside to the covered back porch, an inviting spot to relax and take in the fresh air. A three-car garage situated off the kitchen adds convenience to daily life. The finished basement is a true bonus, featuring a bedroom, full bathroom, family room, craft area, and wet bar, offering limitless potential for recreation and relaxation. With a walk-out to the back patio and the oversized lot, entertaining outdoors becomes effortless. Meticulously maintained, the roof is approximately 4 years old, hot water heater is 3 years old, dishwasher recently replaced, and HVAC recently serviced. This home combines style, comfort, and practicality, making it the perfect place to create lasting memories.
Association Fees / Info
Hoa Fees: 1250
Hoa: Yes
Hoa Fees Frequency: Semi-Annually
Hoa Fees: 1250
Community Features: Homeowners Assoc, Near Schools, Near Shopping, Playground, Pool, Street Lights, Tennis Court(s)
Hoa Fees Frequency: Semi-Annually
Association Fee Includes: Swim, Tennis
Bathroom Info
Main Bathroom Level: 1
Halfbaths: 1
Total Baths: 5.00
Fullbaths: 4
Room Bedroom Features: Master on Main, Oversized Master
Bedroom Info
Beds: 5
Building Info
Habitable Residence: No
Business Info
Equipment: None
Exterior Features
Fence: None
Patio and Porch: Covered, Deck, Front Porch, Rear Porch
Exterior Features: Rear Stairs
Road Surface Type: Paved
Pool Private: No
County: Fulton - GA
Acres: 0.75
Pool Desc: None
Fees / Restrictions
Financial
Original Price: $950,000
Owner Financing: No
Garage / Parking
Parking Features: Attached, Driveway, Garage
Green / Env Info
Green Energy Generation: None
Handicap
Accessibility Features: None
Interior Features
Security Ftr: Smoke Detector(s)
Fireplace Features: Family Room, Gas Starter
Levels: Two
Appliances: Dishwasher, Disposal, Gas Range, Gas Water Heater, Refrigerator
Laundry Features: Laundry Room, Main Level
Interior Features: Crown Molding, Double Vanity, Entrance Foyer 2 Story, His and Hers Closets, Tray Ceiling(s), Walk-In Closet(s)
Flooring: Carpet, Concrete, Hardwood
Spa Features: None
Lot Info
Lot Size Source: Public Records
Lot Features: Back Yard
Lot Size: x
Misc
Property Attached: No
Home Warranty: No
Open House
Other
Other Structures: None
Property Info
Construction Materials: HardiPlank Type
Year Built: 1,998
Property Condition: Resale
Roof: Shingle
Property Type: Residential Detached
Style: Traditional
Rental Info
Land Lease: No
Room Info
Kitchen Features: Cabinets Stain, Eat-in Kitchen, Keeping Room, Kitchen Island, Pantry, Solid Surface Counters, View to Family Room
Room Master Bathroom Features: Double Vanity,Separate Tub/Shower
Room Dining Room Features: Seats 12+,Separate Dining Room
Special Features
Green Features: None
Special Listing Conditions: None
Special Circumstances: None
Sqft Info
Building Area Total: 4452
Building Area Source: Public Records
Tax Info
Tax Amount Annual: 6500
Tax Year: 2,023
Tax Parcel Letter: 11-1150-0410-107-0
Unit Info
Utilities / Hvac
Cool System: Ceiling Fan(s), Central Air
Electric: 110 Volts
Heating: Central
Utilities: Cable Available, Electricity Available, Natural Gas Available, Sewer Available, Water Available
Sewer: Public Sewer
Waterfront / Water
Water Body Name: None
Water Source: Public
Waterfront Features: None
Directions
GPS FriendlyListing Provided courtesy of Sanders Re, Llc
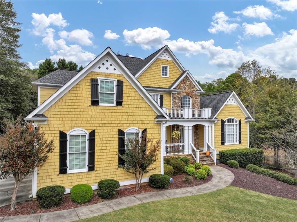
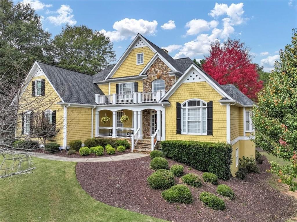
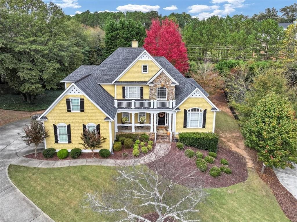
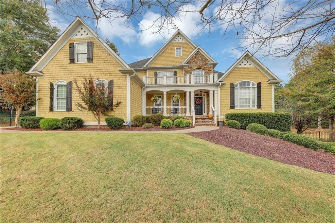
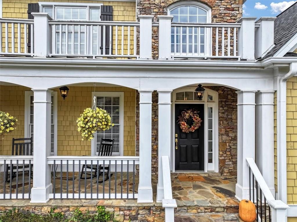
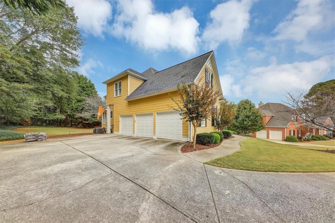
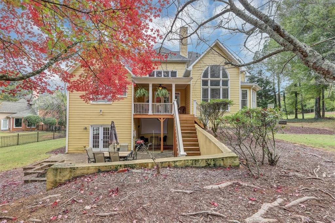
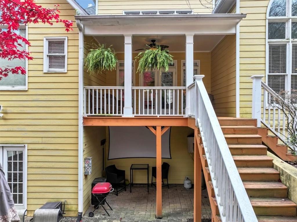
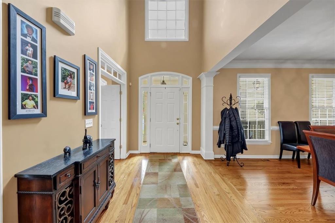
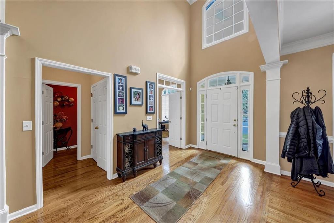
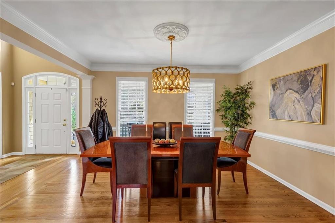
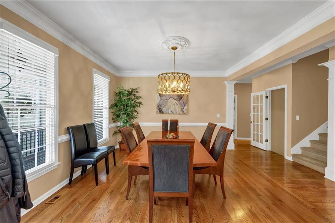
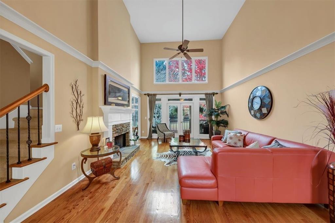
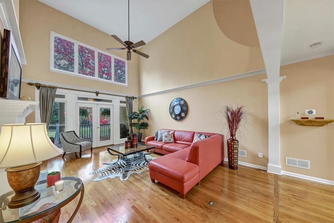
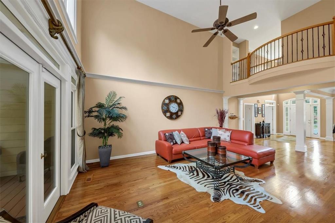
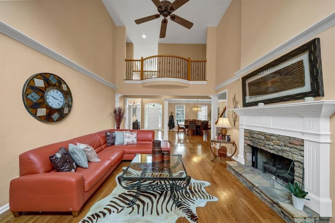
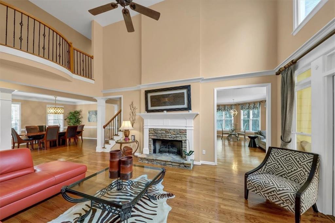
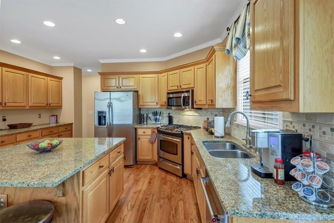
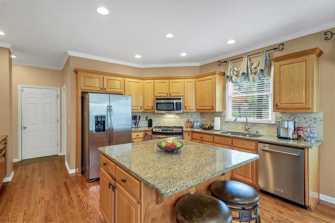
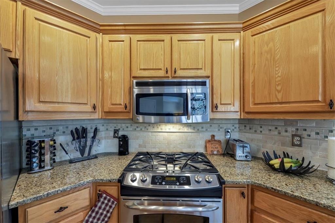
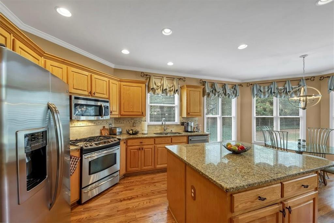
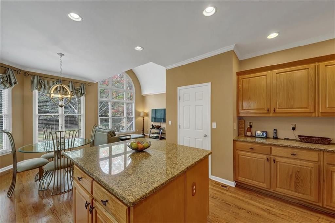
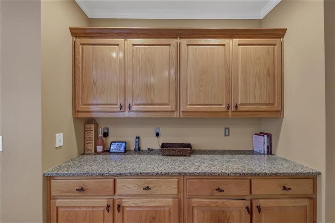
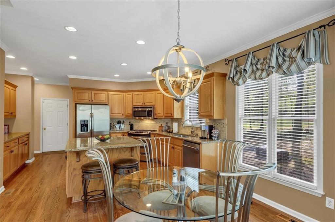
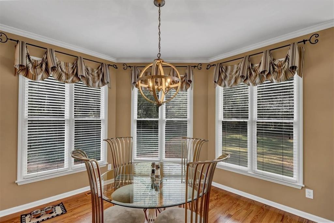
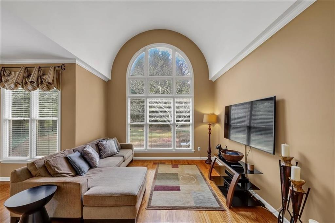
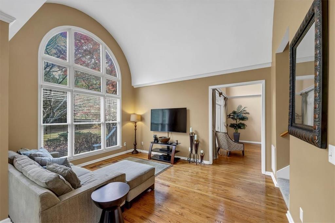
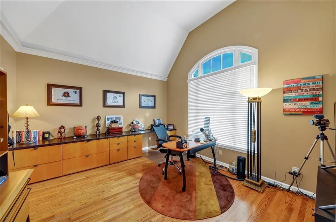
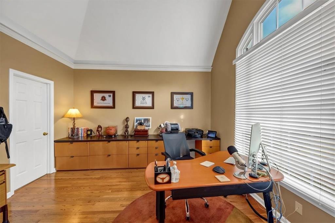
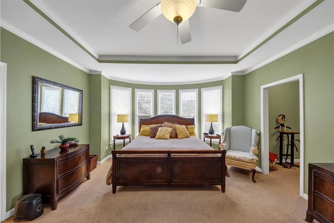
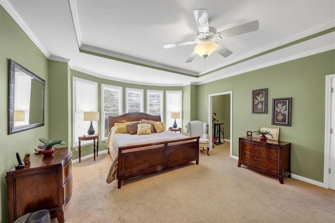
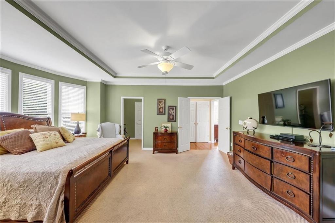
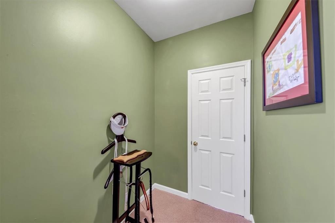
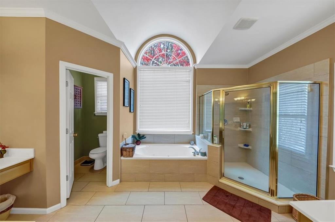
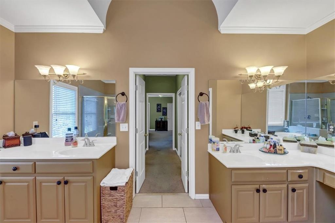
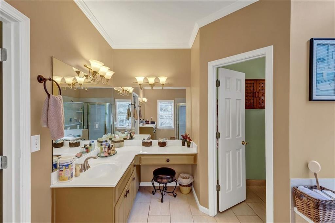
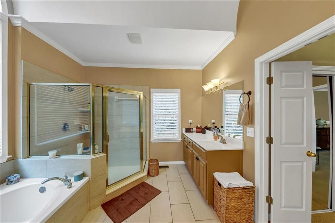
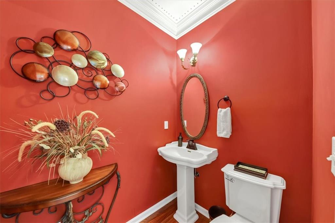
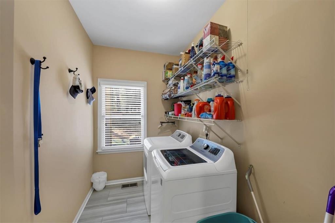
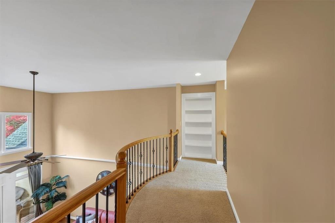
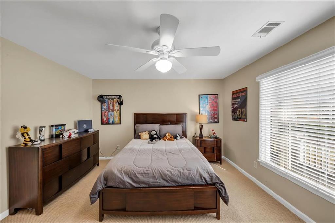
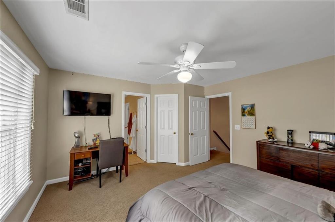
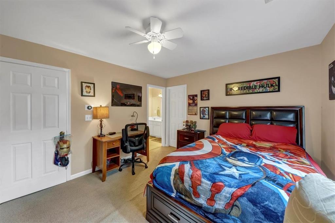
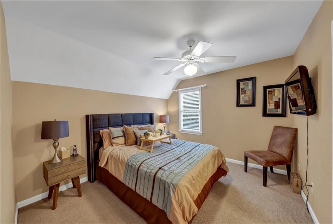
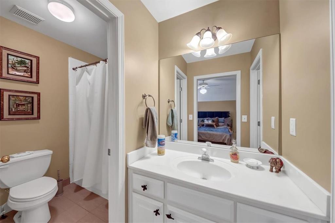
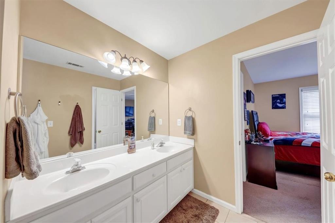
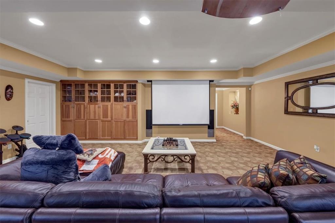
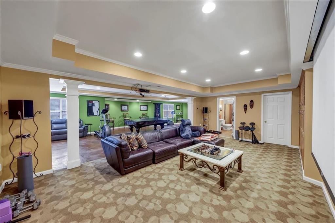
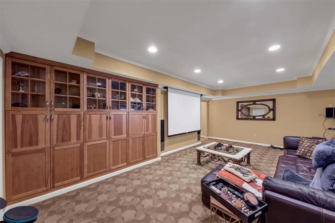
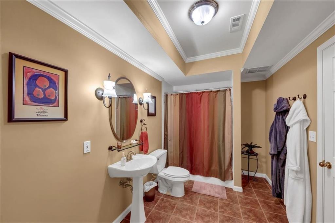
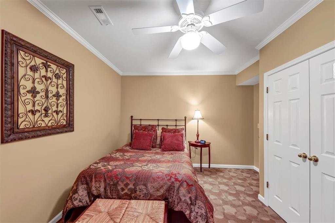
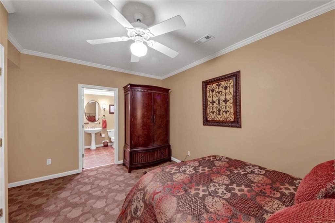
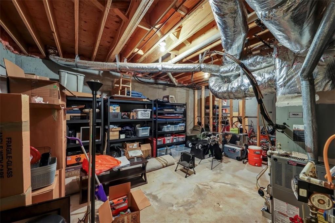
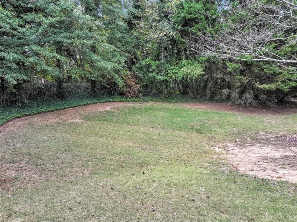
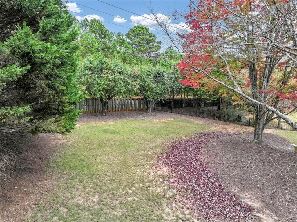
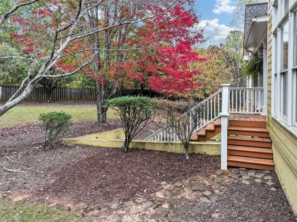
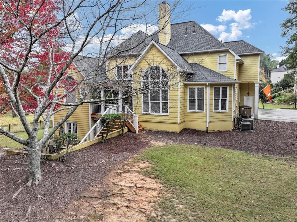
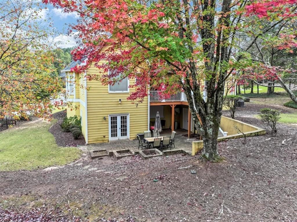
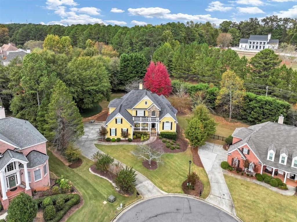
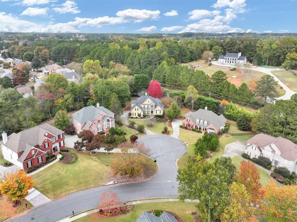
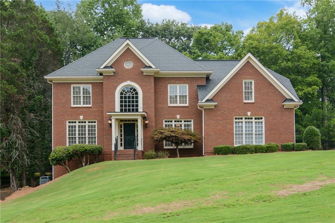
 MLS# 390715634
MLS# 390715634