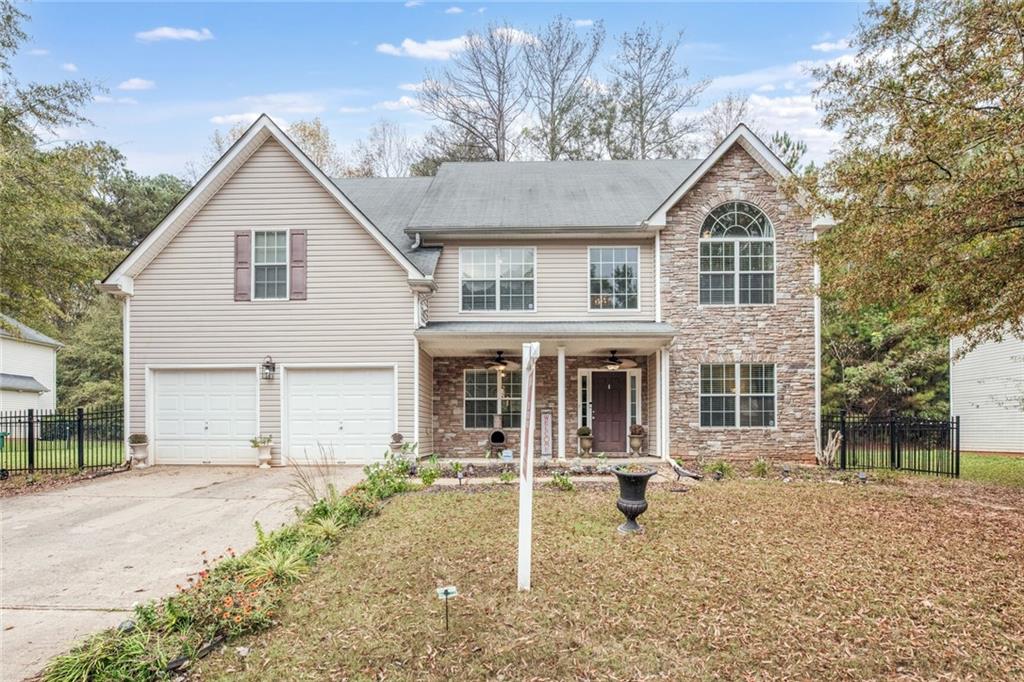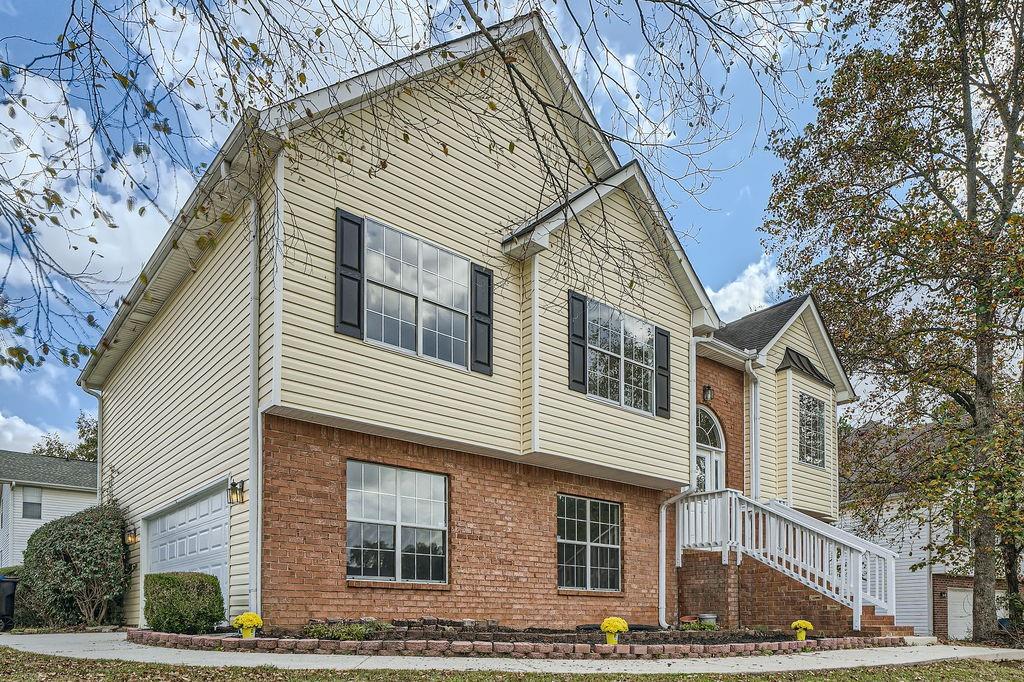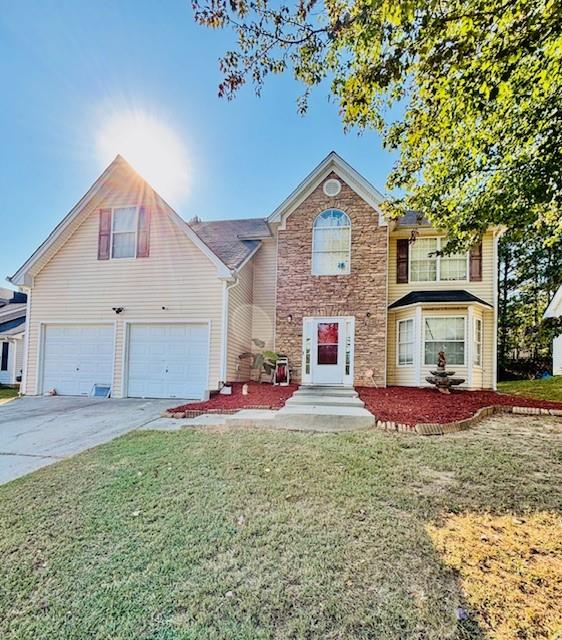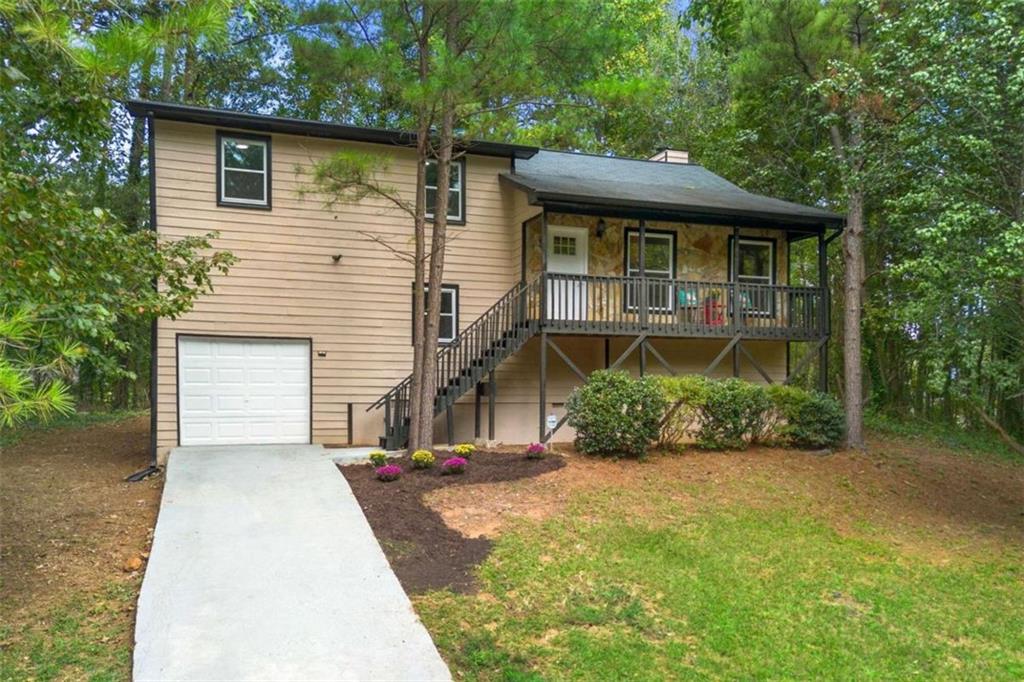Viewing Listing MLS# 410272151
Riverdale, GA 30274
- 4Beds
- 2Full Baths
- 1Half Baths
- N/A SqFt
- 2000Year Built
- 0.20Acres
- MLS# 410272151
- Residential
- Single Family Residence
- Active
- Approx Time on Market12 days
- AreaN/A
- CountyClayton - GA
- Subdivision Meadows Of Coventey
Overview
Lovely 4-bedroom 2.5 bath home located in Riverdale. This spacious cul-de-sac home is in a quiet community with NO HOA. It is conveniently located close to schools, parks, restaurants, shopping, and Hartsfield International Airport. Upon entry into the 2-story foyer you have a large formal dining room which is adjacent to the eat-in kitchen that comes equipped will all appliances. The kitchen has beautiful white cabinets and a separate desk/coffee bar. The family room has a large masonry gas fireplace. Upstairs you will find three spacious bedrooms with very roomy closets, a shared full bathroom, and additional storage. The oversized main suite is a lovely oasis, with separate his and hers walk in closets, sitting area, and a large ensuite equipped with a whirlpool tub. This home has everything. The fenced backyard is private and wooded. The roof and A/C are newer at 5 years old. Additionally, the house has recently been painted. Schedule your tour today
Association Fees / Info
Hoa: No
Community Features: None
Bathroom Info
Halfbaths: 1
Total Baths: 3.00
Fullbaths: 2
Room Bedroom Features: Oversized Master
Bedroom Info
Beds: 4
Building Info
Habitable Residence: No
Business Info
Equipment: None
Exterior Features
Fence: Back Yard
Patio and Porch: Patio
Exterior Features: Private Yard
Road Surface Type: Asphalt
Pool Private: No
County: Clayton - GA
Acres: 0.20
Pool Desc: None
Fees / Restrictions
Financial
Original Price: $305,000
Owner Financing: No
Garage / Parking
Parking Features: Attached, Driveway, Garage
Green / Env Info
Green Energy Generation: None
Handicap
Accessibility Features: None
Interior Features
Security Ftr: Smoke Detector(s)
Fireplace Features: Family Room, Gas Starter
Levels: Two
Appliances: Dishwasher, Gas Range, Microwave, Refrigerator
Laundry Features: In Garage
Interior Features: Disappearing Attic Stairs, Entrance Foyer 2 Story, His and Hers Closets
Flooring: Carpet, Ceramic Tile, Vinyl
Spa Features: None
Lot Info
Lot Size Source: Public Records
Lot Features: Cul-De-Sac, Private, Wooded
Lot Size: X
Misc
Property Attached: No
Home Warranty: No
Open House
Other
Other Structures: None
Property Info
Construction Materials: Brick, Brick Front
Year Built: 2,000
Property Condition: Resale
Roof: Asbestos Shingle
Property Type: Residential Detached
Style: Traditional
Rental Info
Land Lease: No
Room Info
Kitchen Features: Breakfast Room, Cabinets White, Eat-in Kitchen, View to Family Room
Room Master Bathroom Features: Double Vanity,Separate Tub/Shower,Whirlpool Tub
Room Dining Room Features: Separate Dining Room
Special Features
Green Features: None
Special Listing Conditions: None
Special Circumstances: None
Sqft Info
Building Area Total: 2138
Building Area Source: Public Records
Tax Info
Tax Amount Annual: 4000
Tax Year: 2,023
Tax Parcel Letter: 13-0213B-00A-052
Unit Info
Utilities / Hvac
Cool System: Central Air, Electric
Electric: 110 Volts, 220 Volts
Heating: Natural Gas
Utilities: Cable Available, Electricity Available, Natural Gas Available, Phone Available, Underground Utilities
Sewer: Public Sewer
Waterfront / Water
Water Body Name: None
Water Source: Public
Waterfront Features: None
Directions
GPS Friendly. I75 south to GA 85 via exit 237A, travel for 5.6 miles to left on GA 138. Right onto Abington Drive, left onto Derby Drive. House on right.Listing Provided courtesy of Keller Williams Realty Atl Partners
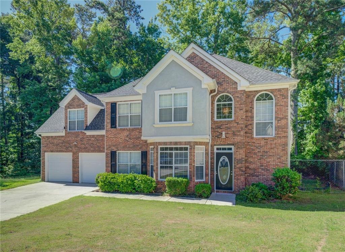
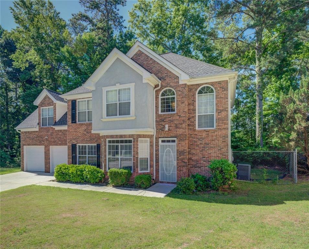
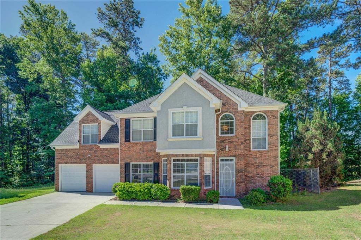
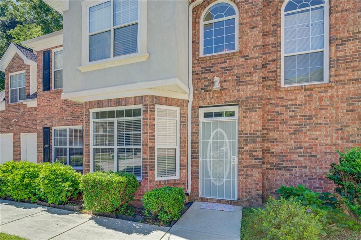
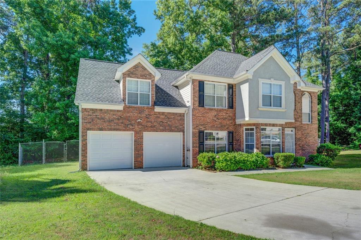
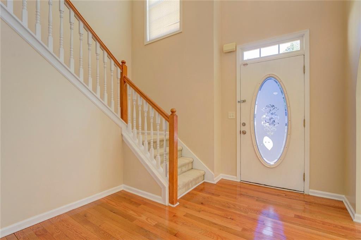
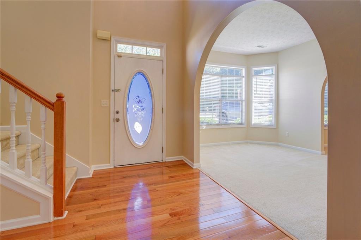
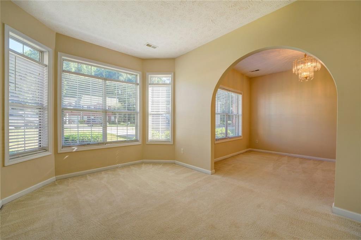
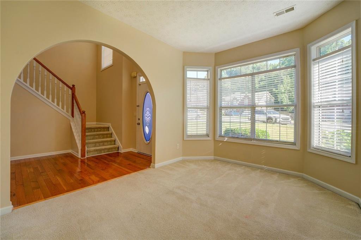
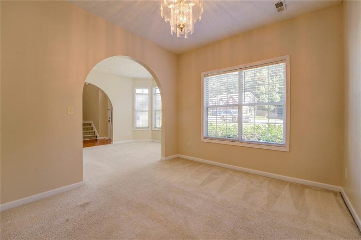
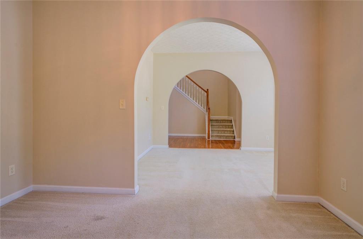
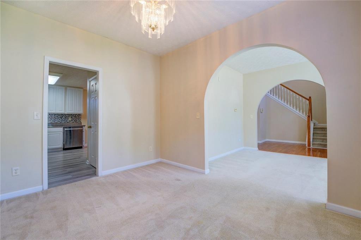
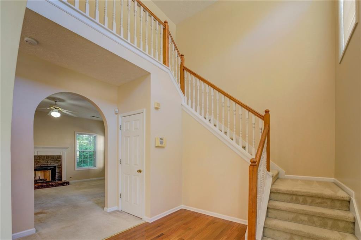
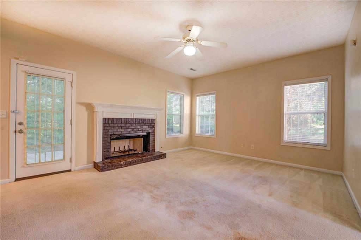
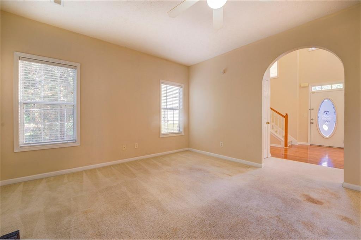
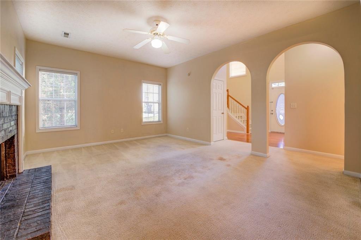
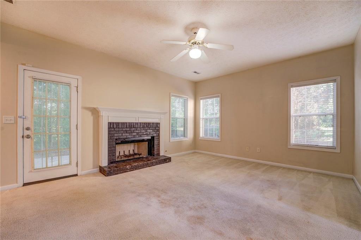
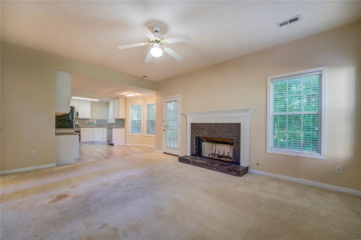
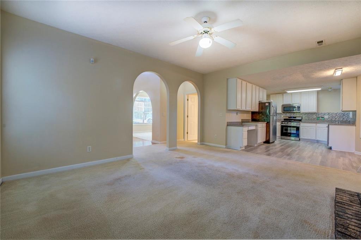
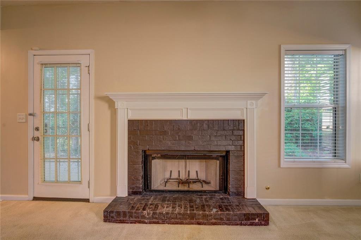
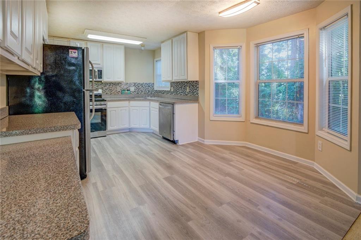
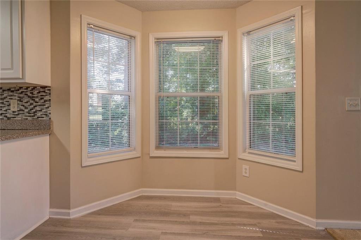
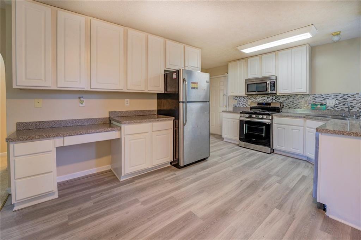
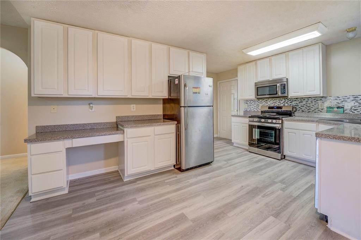
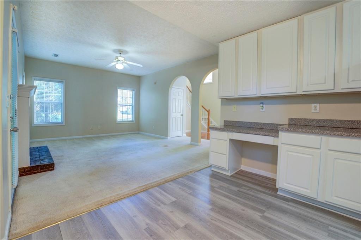
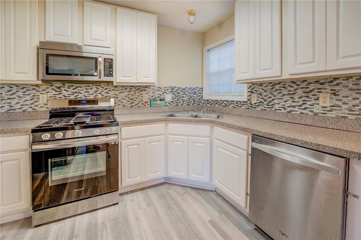
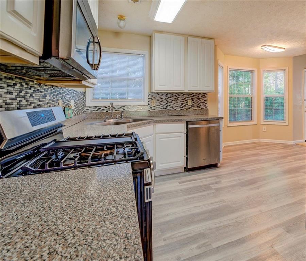
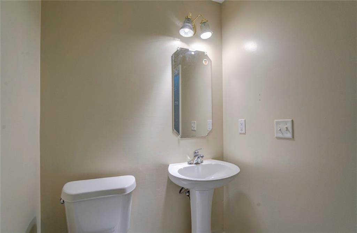
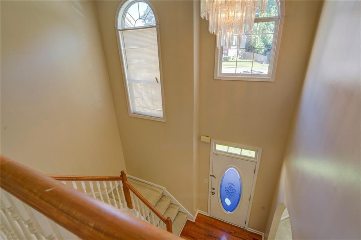
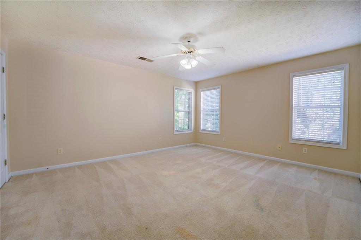
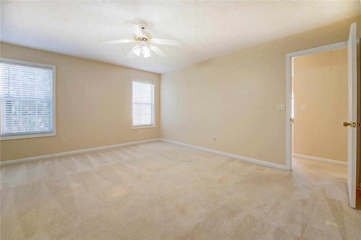
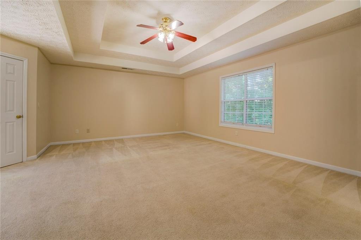
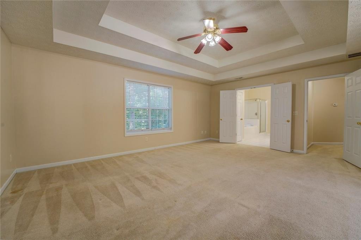
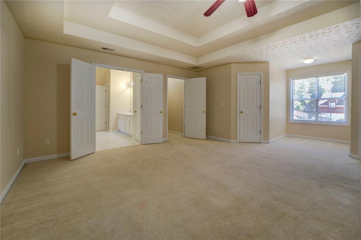
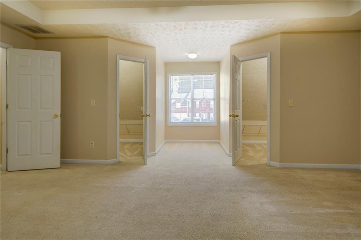
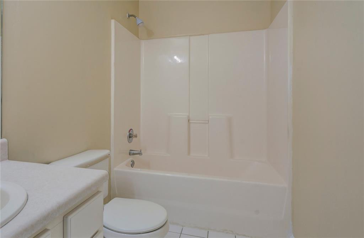
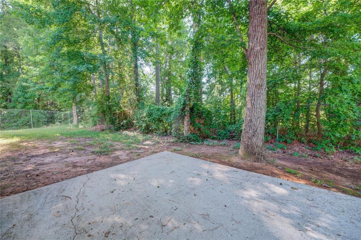
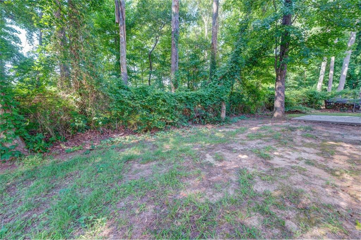
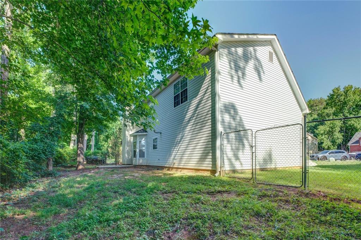
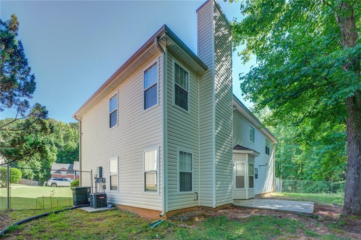
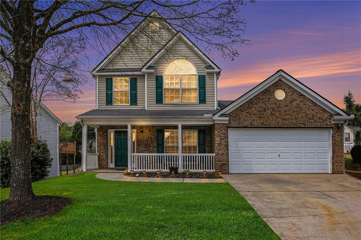
 MLS# 7365467
MLS# 7365467 