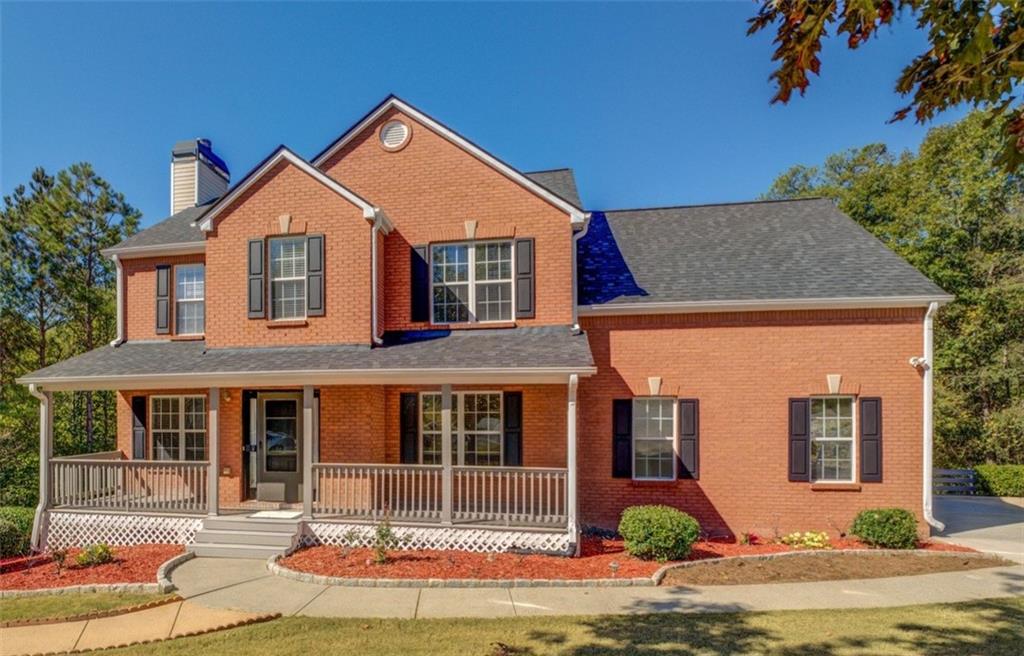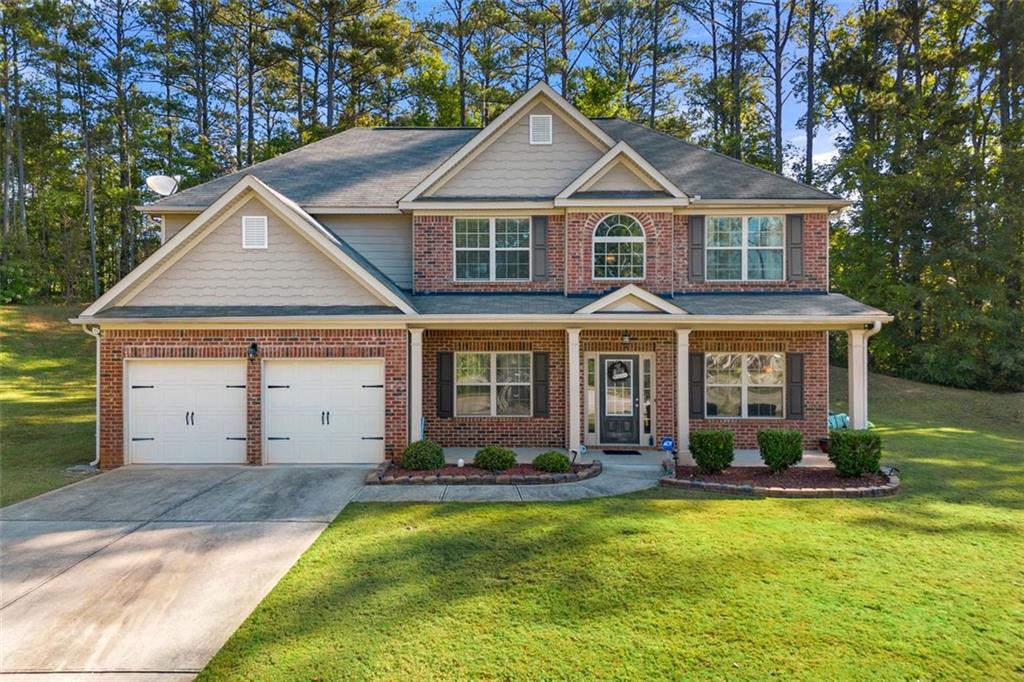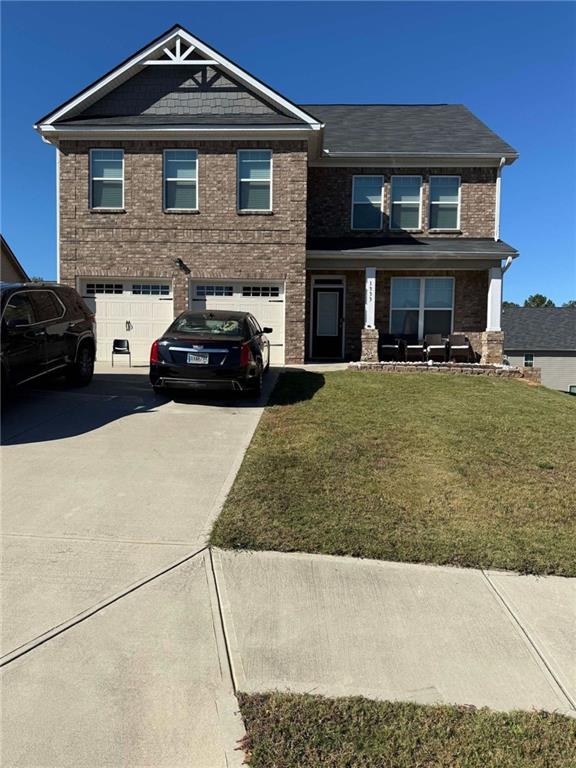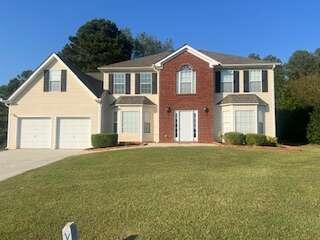Viewing Listing MLS# 410250463
Conyers, GA 30094
- 4Beds
- 3Full Baths
- N/AHalf Baths
- N/A SqFt
- 2006Year Built
- 0.43Acres
- MLS# 410250463
- Residential
- Single Family Residence
- Active
- Approx Time on Market3 days
- AreaN/A
- CountyRockdale - GA
- Subdivision Holly Hill
Overview
This Beauty is Nestled in the prestigious Holly Hill subdivision. This recently updated home has 4 bedrooms. The master bedroom is to die for with a beautiful bathroom room and huge walk-in closet. It has an awesome sitting area with its own fireplace and TV. It also has its own office that could be a nursery or if you wanted to, it could be turned into a 5th bedroom. There is a guest bedroom on the 1st floor that has an amazing sauna in it. This home has a huge eat-in-kitchen with stainless appliances, that overlooks a 2-story family. It has a large living room and a separate dining room. 3 Beautiful bathrooms. It is located in a cul-de-sac and has a large level beautifully landscaped yard. This subdivision is conveniently located near all types of shopping, restaurants and award-winning schools. Perfect access to I-20, 138 Hwy and Hwy 212. This beauty will not last, SO HURRY!!! Vacant and ready to move in!!
Association Fees / Info
Hoa: Yes
Hoa Fees Frequency: Annually
Hoa Fees: 230
Community Features: Homeowners Assoc, Park, Playground
Association Fee Includes: Maintenance Grounds
Bathroom Info
Main Bathroom Level: 1
Total Baths: 3.00
Fullbaths: 3
Room Bedroom Features: Oversized Master
Bedroom Info
Beds: 4
Building Info
Habitable Residence: No
Business Info
Equipment: None
Exterior Features
Fence: None
Patio and Porch: Patio
Exterior Features: Other
Road Surface Type: Asphalt
Pool Private: No
County: Rockdale - GA
Acres: 0.43
Pool Desc: None
Fees / Restrictions
Financial
Original Price: $439,500
Owner Financing: No
Garage / Parking
Parking Features: Attached, Garage, Garage Door Opener, Garage Faces Rear, Garage Faces Side, Kitchen Level
Green / Env Info
Green Energy Generation: Wind
Handicap
Accessibility Features: Accessible Entrance
Interior Features
Security Ftr: Security System Leased, Security System Owned
Fireplace Features: Factory Built, Family Room, Master Bedroom
Levels: Two
Appliances: Dishwasher, Disposal, Gas Water Heater, Microwave, Refrigerator
Laundry Features: In Hall, Laundry Room
Interior Features: Double Vanity, Entrance Foyer, High Ceilings, High Ceilings 9 ft Lower, High Ceilings 9 ft Main, High Ceilings 9 ft Upper, High Speed Internet, Low Flow Plumbing Fixtures, Walk-In Closet(s)
Flooring: Carpet, Hardwood
Spa Features: None
Lot Info
Lot Size Source: Owner
Lot Features: Cul-De-Sac, Level
Misc
Property Attached: No
Home Warranty: No
Open House
Other
Other Structures: Other
Property Info
Construction Materials: Brick, Brick 4 Sides
Year Built: 2,006
Property Condition: Updated/Remodeled
Roof: Composition
Property Type: Residential Detached
Style: Traditional
Rental Info
Land Lease: No
Room Info
Kitchen Features: Country Kitchen, Eat-in Kitchen, Pantry
Room Master Bathroom Features: Separate His/Hers,Separate Tub/Shower
Room Dining Room Features: Seats 12+
Special Features
Green Features: Insulation, Windows
Special Listing Conditions: None
Special Circumstances: None
Sqft Info
Building Area Source: Not Available
Tax Info
Tax Amount Annual: 4486
Tax Year: 2,023
Tax Parcel Letter: 027-A-01-0408
Unit Info
Utilities / Hvac
Cool System: Central Air, Electric
Electric: 220 Volts, 440 Volts
Heating: Central, Natural Gas
Utilities: Cable Available, Electricity Available, Natural Gas Available, Phone Available
Sewer: Public Sewer
Waterfront / Water
Water Body Name: None
Water Source: Public
Waterfront Features: None
Directions
GPS FriendlyListing Provided courtesy of Re/max Metro Atlanta Cityside































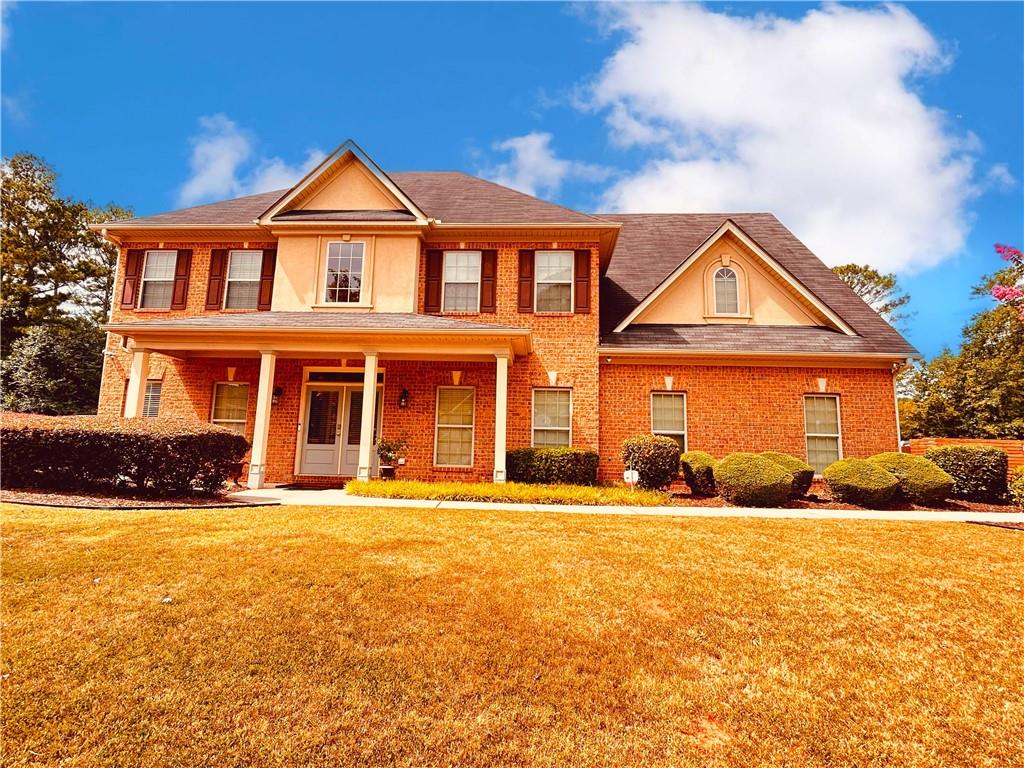
 MLS# 409371276
MLS# 409371276 