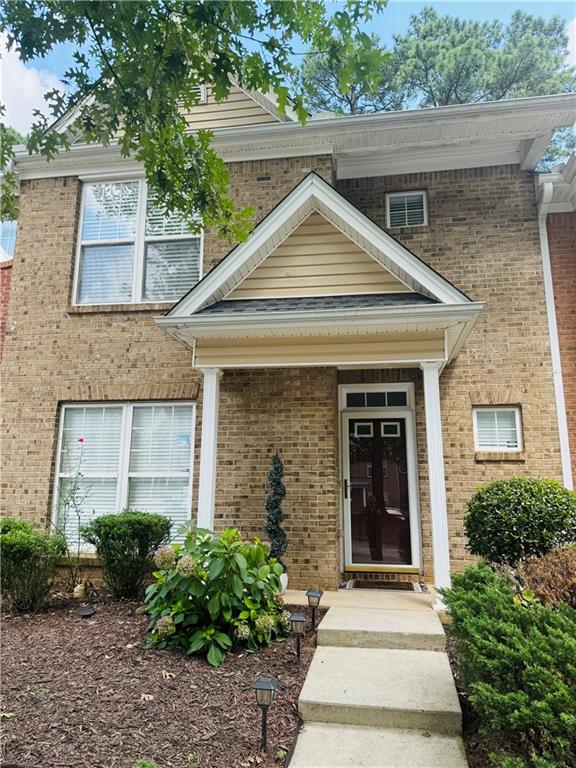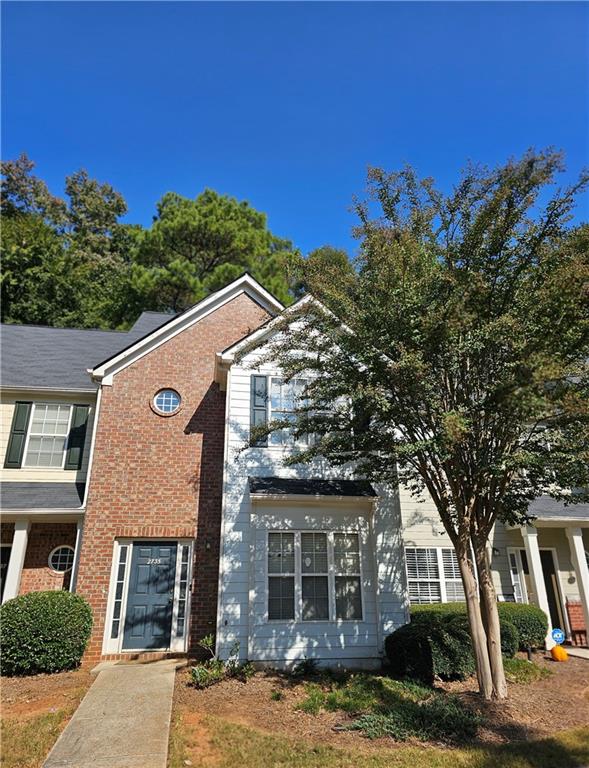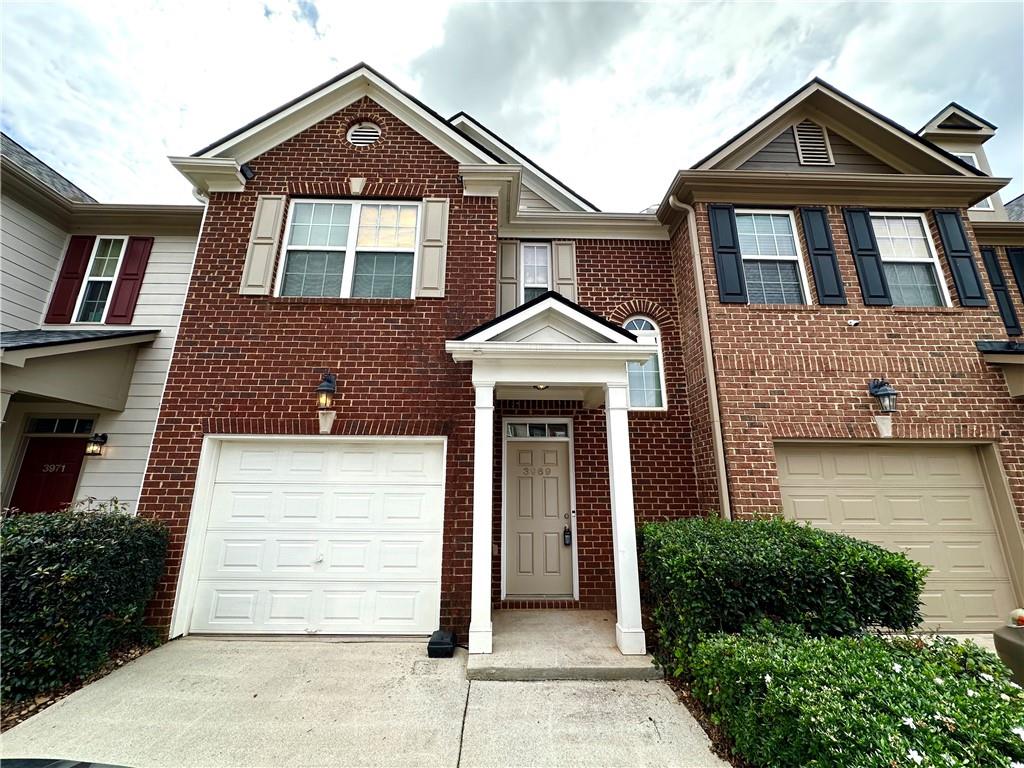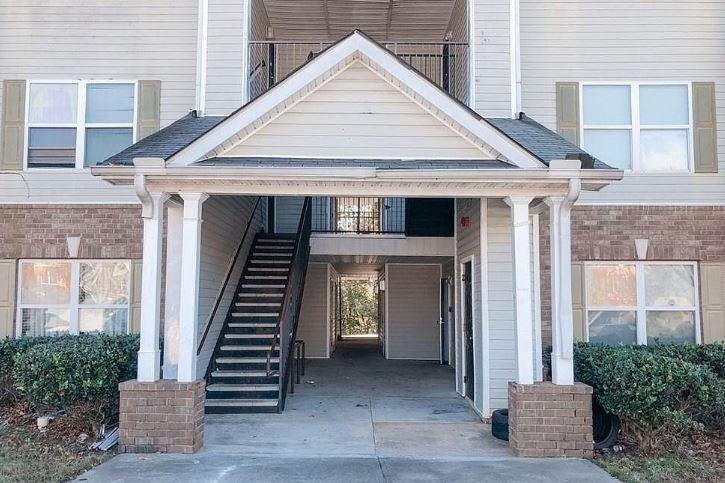Viewing Listing MLS# 410250400
Decatur, GA 30035
- 3Beds
- 2Full Baths
- N/AHalf Baths
- N/A SqFt
- 2005Year Built
- 0.02Acres
- MLS# 410250400
- Residential
- Condominium
- Active
- Approx Time on Market5 days
- AreaN/A
- CountyDekalb - GA
- Subdivision WALDEN LAKE
Overview
Behold your dream come truea stunning 3-bedroom, 2.5-bath townhouse! A bright and inviting entryway welcomes you to an airy open floor plan. The dining room, adorned with a beautiful bay window, offers ample space for memorable dinner parties. Cook up a storm in the sleek kitchen, complete with a breakfast bar, pantry closet, and exquisite backsplash. The sun-kissed living room, featuring a cozy fireplace, opens up to a charming patio. Retreat to the primary bedroom, boasting raised ceilings, an en suite bathroom, and easy access to hall laundry. Perfectly situated near Interstate 20, surrounded by a plethora of shops and eateries! This home qualifies for a reduced interest rate, available for qualified buyers with use of Martene Nadeau, Alcova Mortgage.
Open House Info
Openhouse Start Time:
Sunday, November 10th, 2024 @ 7:00 PM
Openhouse End Time:
Sunday, November 10th, 2024 @ 9:00 PM
Association Fees / Info
Hoa: Yes
Hoa Fees Frequency: Monthly
Hoa Fees: 200
Community Features: Other, Gated
Hoa Fees Frequency: Annually
Bathroom Info
Total Baths: 2.00
Fullbaths: 2
Room Bedroom Features: Other
Bedroom Info
Beds: 3
Building Info
Habitable Residence: No
Business Info
Equipment: None
Exterior Features
Fence: None
Patio and Porch: Patio
Exterior Features: None
Road Surface Type: Asphalt
Pool Private: No
County: Dekalb - GA
Acres: 0.02
Pool Desc: None
Fees / Restrictions
Financial
Original Price: $225,000
Owner Financing: No
Garage / Parking
Parking Features: Parking Lot
Green / Env Info
Green Energy Generation: None
Handicap
Accessibility Features: None
Interior Features
Security Ftr: Smoke Detector(s)
Fireplace Features: Living Room
Levels: Two
Appliances: Dishwasher, Disposal, Dryer, Gas Cooktop, Gas Oven, Gas Range, Washer
Laundry Features: Upper Level
Interior Features: High Speed Internet
Flooring: Hardwood, Laminate, Vinyl
Spa Features: None
Lot Info
Lot Size Source: Assessor
Lot Features: Private
Lot Size: 45x80
Misc
Property Attached: Yes
Home Warranty: No
Open House
Other
Other Structures: None
Property Info
Construction Materials: Brick, Wood Siding
Year Built: 2,005
Property Condition: Updated/Remodeled
Roof: Composition
Property Type: Residential Attached
Style: Townhouse
Rental Info
Land Lease: No
Room Info
Kitchen Features: Breakfast Bar, Cabinets White, Other Surface Counters
Room Master Bathroom Features: Separate Tub/Shower
Room Dining Room Features: Great Room
Special Features
Green Features: None
Special Listing Conditions: None
Special Circumstances: None
Sqft Info
Building Area Total: 1464
Building Area Source: Appraiser
Tax Info
Tax Amount Annual: 3551
Tax Year: 2,023
Tax Parcel Letter: 16-009-04-075
Unit Info
Num Units In Community: 92
Utilities / Hvac
Cool System: Ceiling Fan(s), Central Air
Electric: 220 Volts
Heating: Central
Utilities: Electricity Available, Natural Gas Available
Sewer: Public Sewer
Waterfront / Water
Water Body Name: None
Water Source: Public
Waterfront Features: None
Directions
Head east on Snapfinger Woods Dr toward Quail Run, Turn right onto Shell Bark Rd, Turn left onto Walden Lake Bend, Turn right to stay on Walden Lake Bend, Turn right to stay on Walden Lake Bend, Destination on the RightListing Provided courtesy of Clareo Real Estate
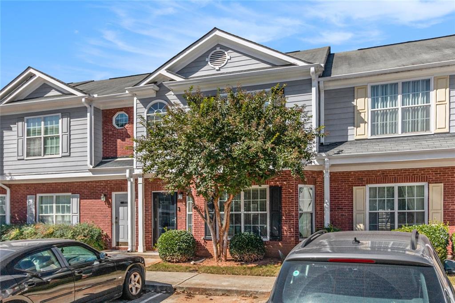
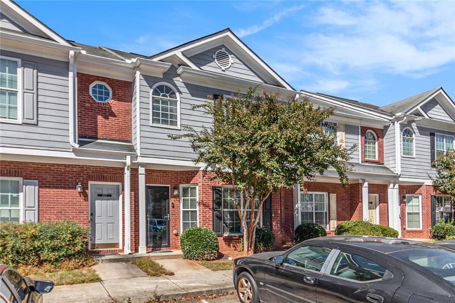
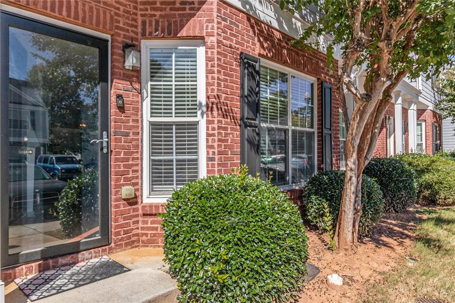
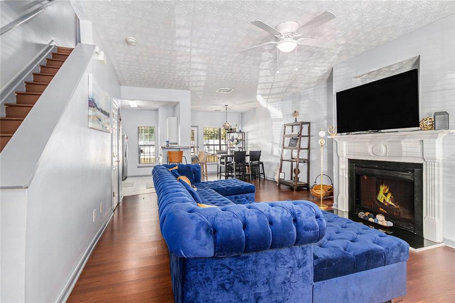
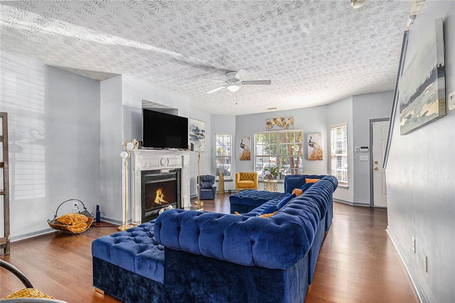
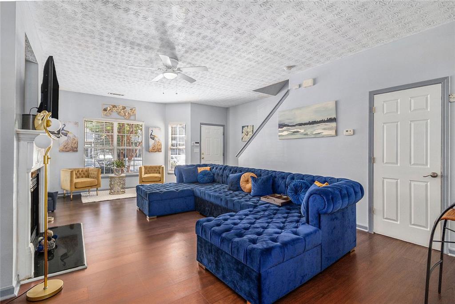
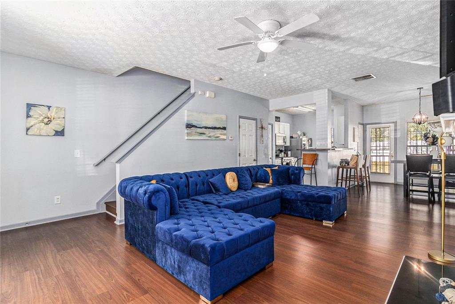
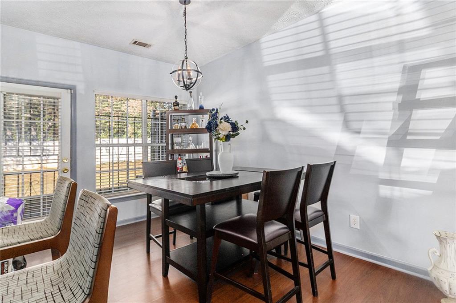
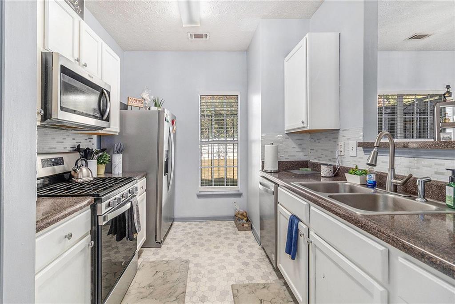
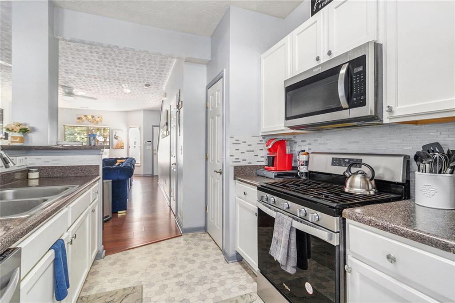
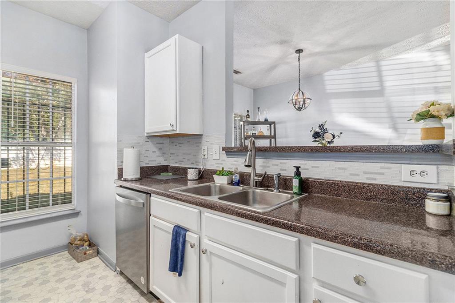
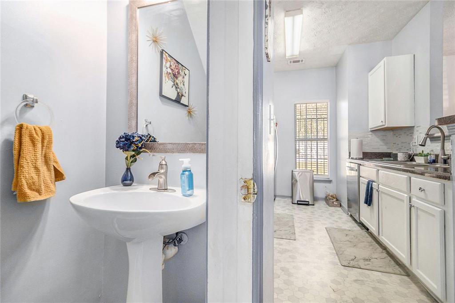
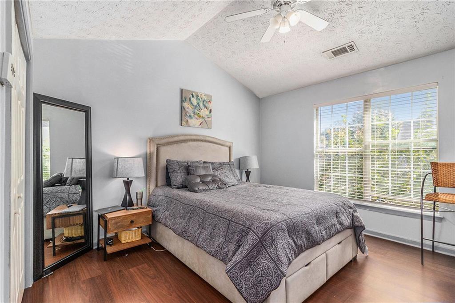
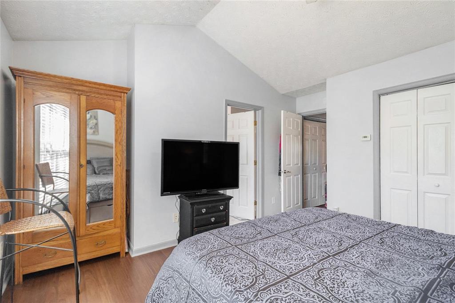
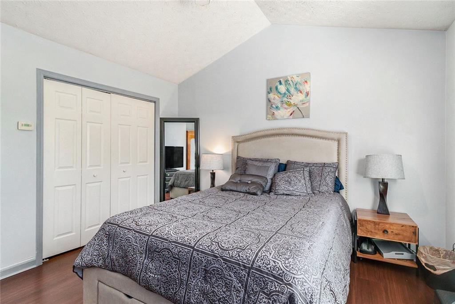
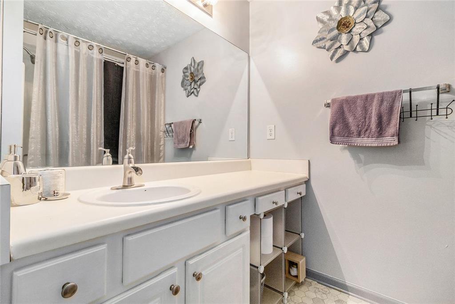
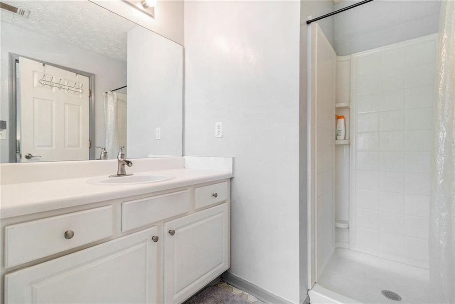
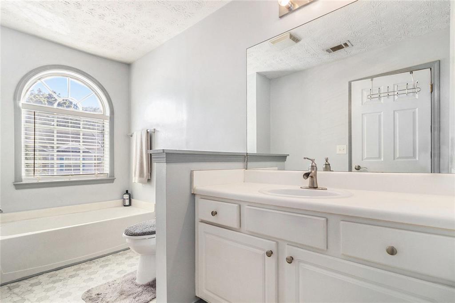
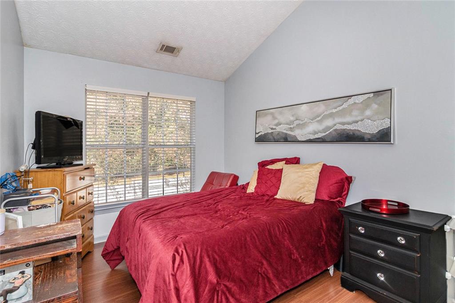
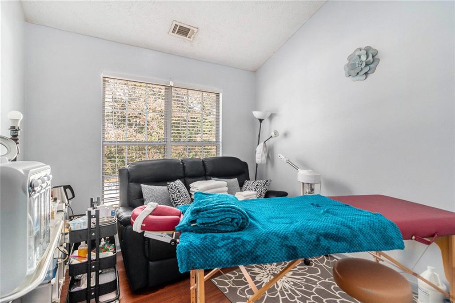
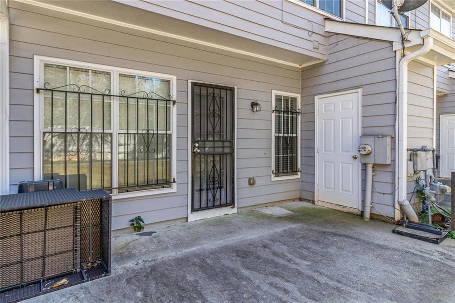
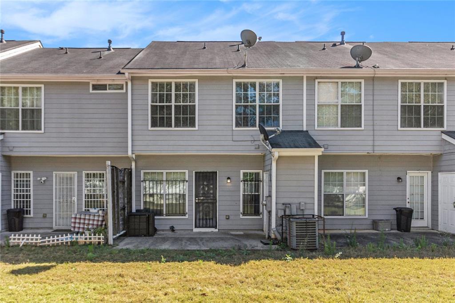
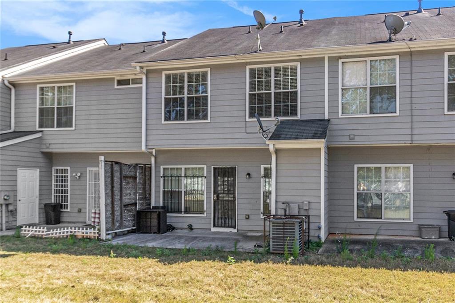
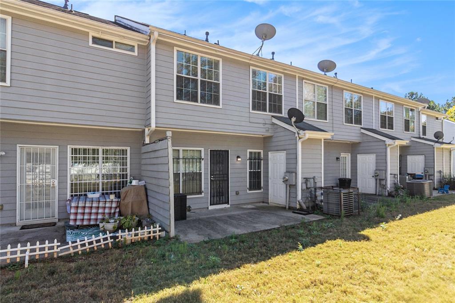
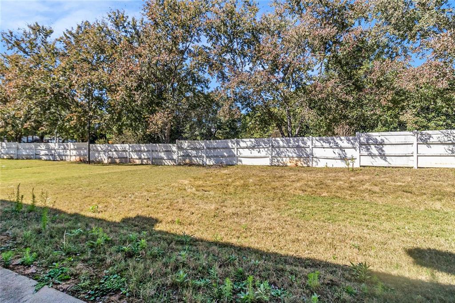
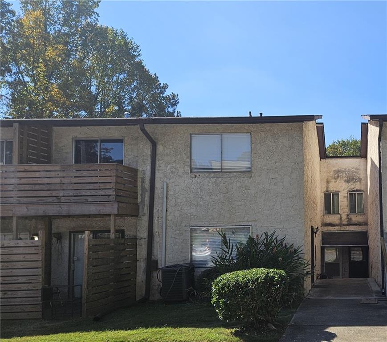
 MLS# 410249742
MLS# 410249742 