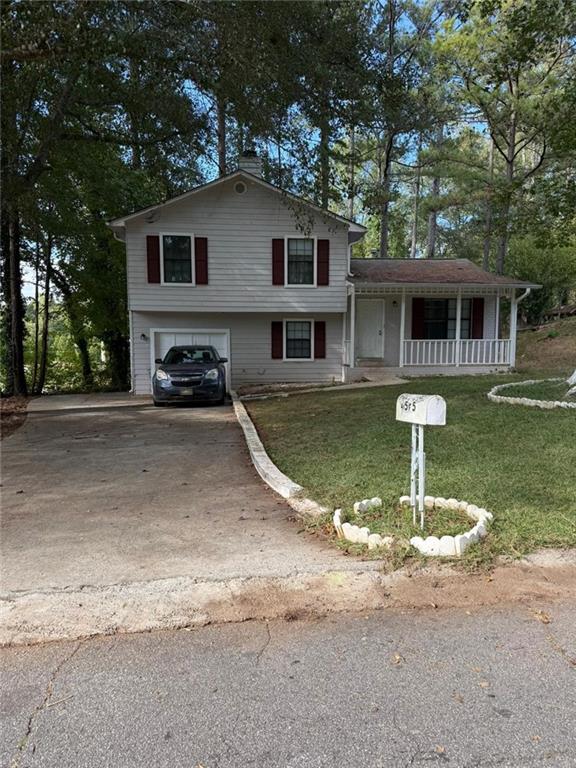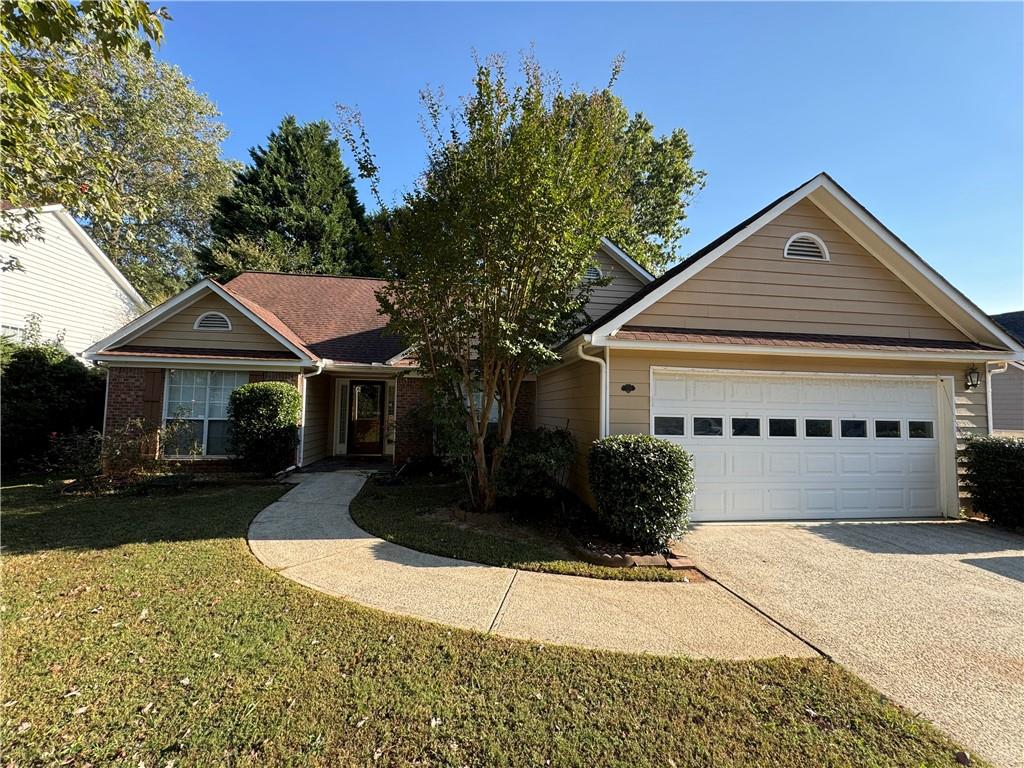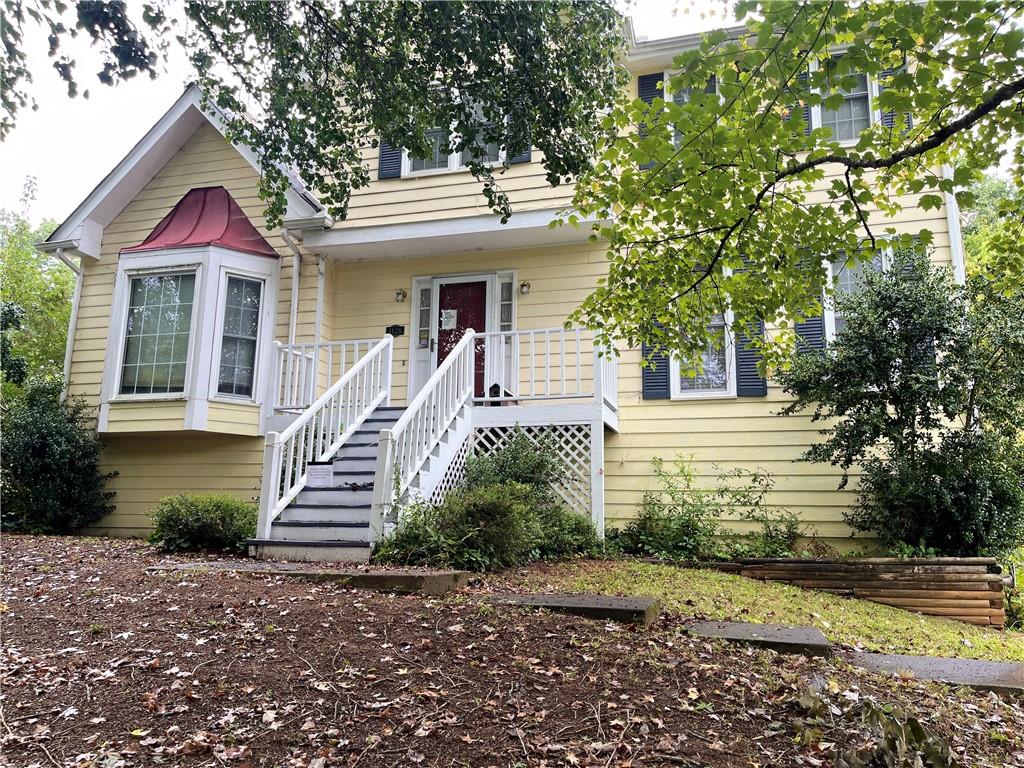Viewing Listing MLS# 410237104
Lilburn, GA 30047
- 3Beds
- 2Full Baths
- N/AHalf Baths
- N/A SqFt
- 1985Year Built
- 0.57Acres
- MLS# 410237104
- Residential
- Single Family Residence
- Active
- Approx Time on Market9 days
- AreaN/A
- CountyGwinnett - GA
- Subdivision Machester
Overview
CHARMING 3 BEDROOM/2 BATH RANCH ON OVER 1/2 ACRE IN SOUGHT AFTER BROOKWOOD SCHOOL DISTRICT! Features Include: Open Concept Floor Plan, NO HOA, Large Private Backyard, Gleaming Hardwood Flooring, Crown Molding, Fresh Paint, Dine-in Chef's Kitchen with Breakfast Nook, Granite Countertops and Stainless Steel Appliances. The sun-drenched family room is adjacent to the dining room and boasts a brick fireplace and direct access to the backyard. The oversized primary retreat offers a walk-in closet and en suite bath with double vanities. The rear patio is the perfect place for entertaining or enjoying the views of the wooded backyard. This home comes complete with a workshop wired for all your projects and a shed for storage. Recent upgrades include the encapsulation of the crawl space, and the installation of a new top-of-the-line HVAC system and a tankless hot water heater. Conveniently located near shopping, dining, I-85, SR-78 and Scenic Highway. Schedule your tour today!
Association Fees / Info
Hoa: No
Community Features: None
Bathroom Info
Main Bathroom Level: 2
Total Baths: 2.00
Fullbaths: 2
Room Bedroom Features: Master on Main
Bedroom Info
Beds: 3
Building Info
Habitable Residence: No
Business Info
Equipment: None
Exterior Features
Fence: Back Yard, Privacy, Wood
Patio and Porch: Patio
Exterior Features: Private Yard, Rain Gutters, Storage, Other
Road Surface Type: Paved
Pool Private: No
County: Gwinnett - GA
Acres: 0.57
Pool Desc: None
Fees / Restrictions
Financial
Original Price: $365,000
Owner Financing: No
Garage / Parking
Parking Features: Attached, Driveway, Garage, Garage Faces Front
Green / Env Info
Green Energy Generation: None
Handicap
Accessibility Features: None
Interior Features
Security Ftr: Smoke Detector(s)
Fireplace Features: Family Room
Levels: One
Appliances: Dishwasher, Electric Range, Microwave, Tankless Water Heater
Laundry Features: Electric Dryer Hookup, In Hall, Laundry Room, Main Level
Interior Features: Crown Molding, Double Vanity, Walk-In Closet(s)
Flooring: Ceramic Tile, Hardwood, Other
Spa Features: None
Lot Info
Lot Size Source: Public Records
Lot Features: Back Yard, Front Yard, Landscaped, Level, Private
Lot Size: 216x111x228x109
Misc
Property Attached: No
Home Warranty: No
Open House
Other
Other Structures: Outbuilding,Workshop
Property Info
Construction Materials: Vinyl Siding, Other
Year Built: 1,985
Property Condition: Resale
Roof: Composition
Property Type: Residential Detached
Style: Ranch
Rental Info
Land Lease: No
Room Info
Kitchen Features: Cabinets Stain, Eat-in Kitchen, Stone Counters
Room Master Bathroom Features: Double Vanity,Shower Only
Room Dining Room Features: Open Concept
Special Features
Green Features: None
Special Listing Conditions: None
Special Circumstances: None
Sqft Info
Building Area Total: 1878
Building Area Source: Public Records
Tax Info
Tax Amount Annual: 1992
Tax Year: 2,023
Tax Parcel Letter: R6086-129
Unit Info
Utilities / Hvac
Cool System: Ceiling Fan(s), Central Air
Electric: 110 Volts, 220 Volts in Laundry
Heating: Forced Air, Natural Gas
Utilities: Cable Available, Electricity Available, Natural Gas Available, Phone Available, Water Available
Sewer: Septic Tank
Waterfront / Water
Water Body Name: None
Water Source: Public
Waterfront Features: None
Directions
Please use GPSListing Provided courtesy of Orchard Brokerage Llc
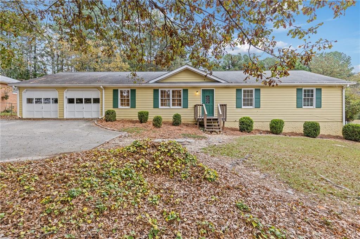
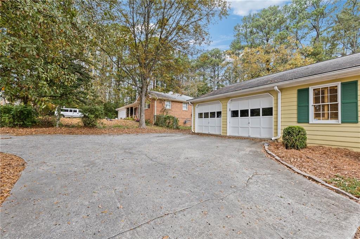
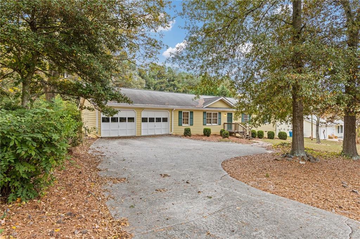
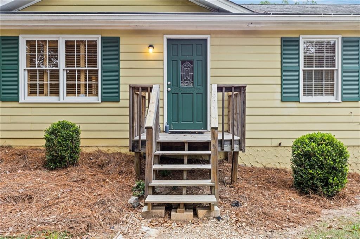
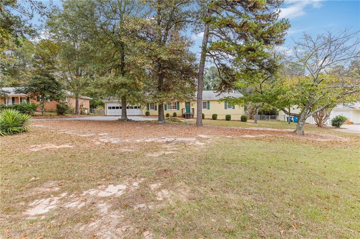
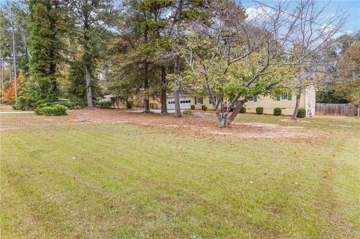
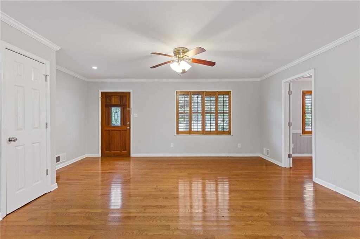
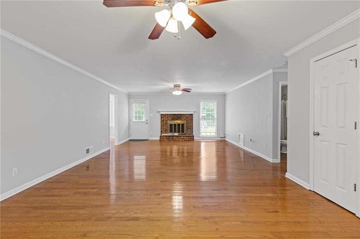
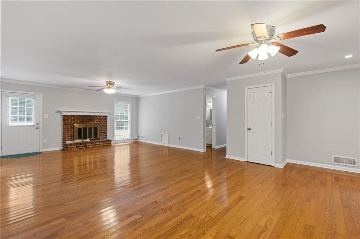
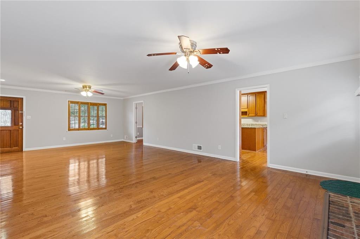
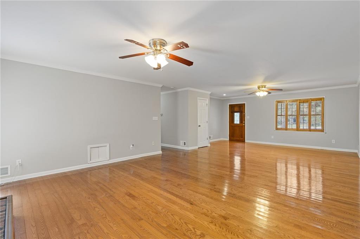
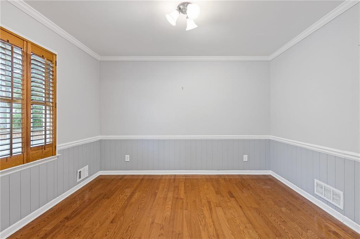
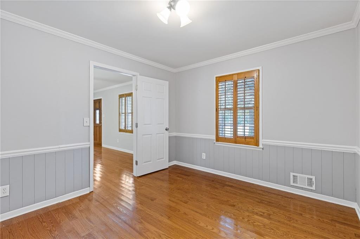
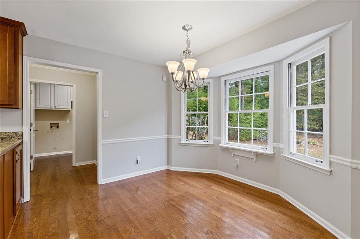
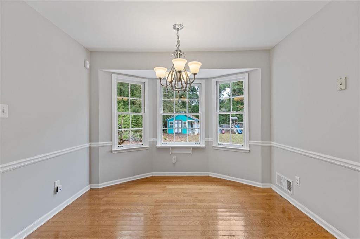
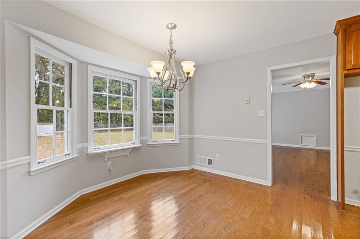
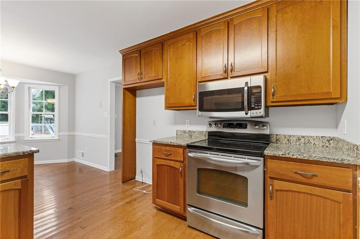

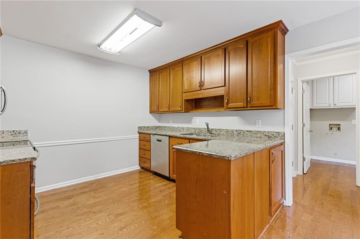
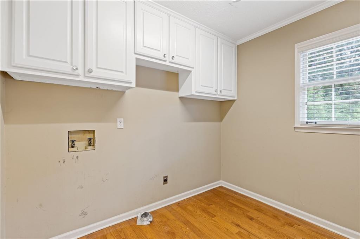
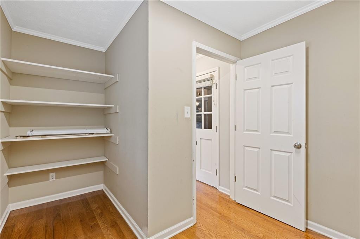
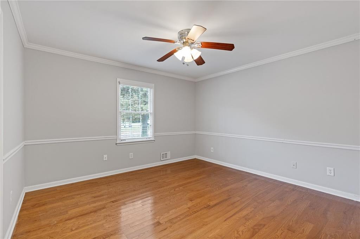
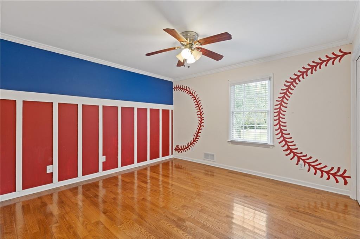
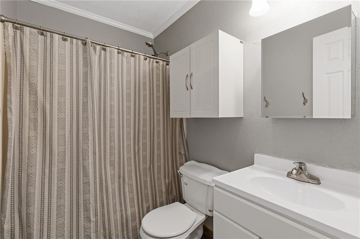
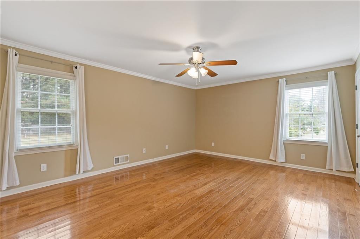
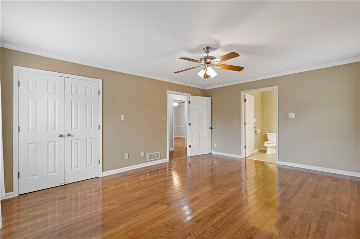
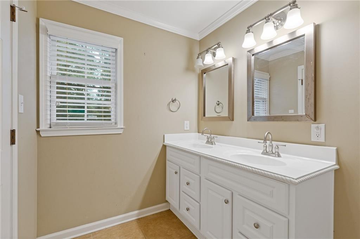
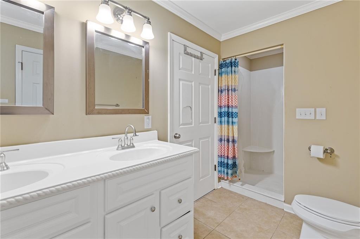
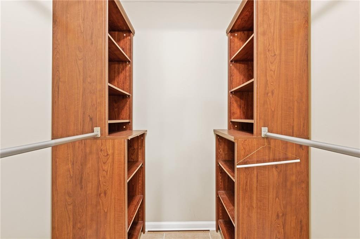
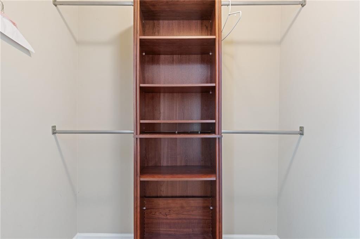
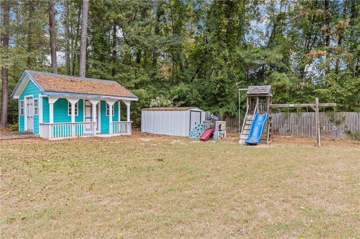
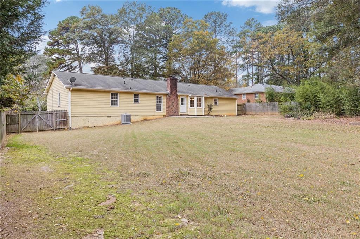
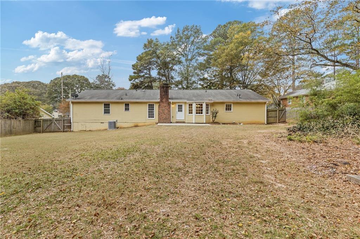
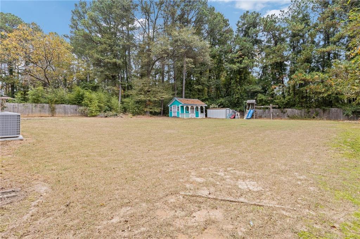
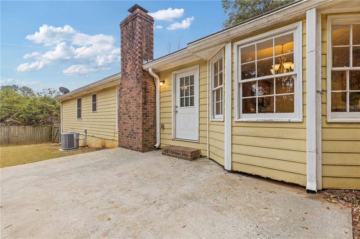
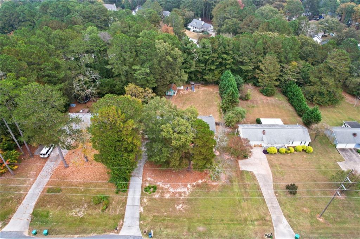
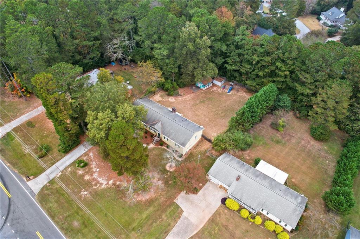
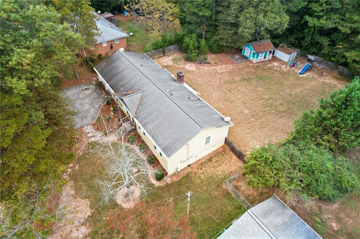
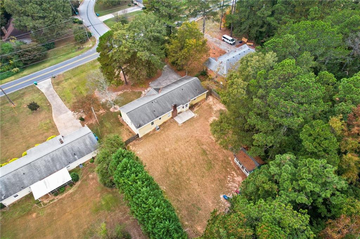
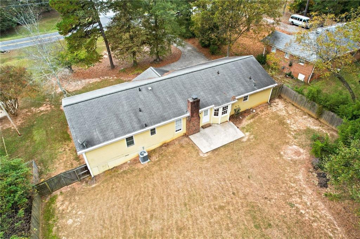
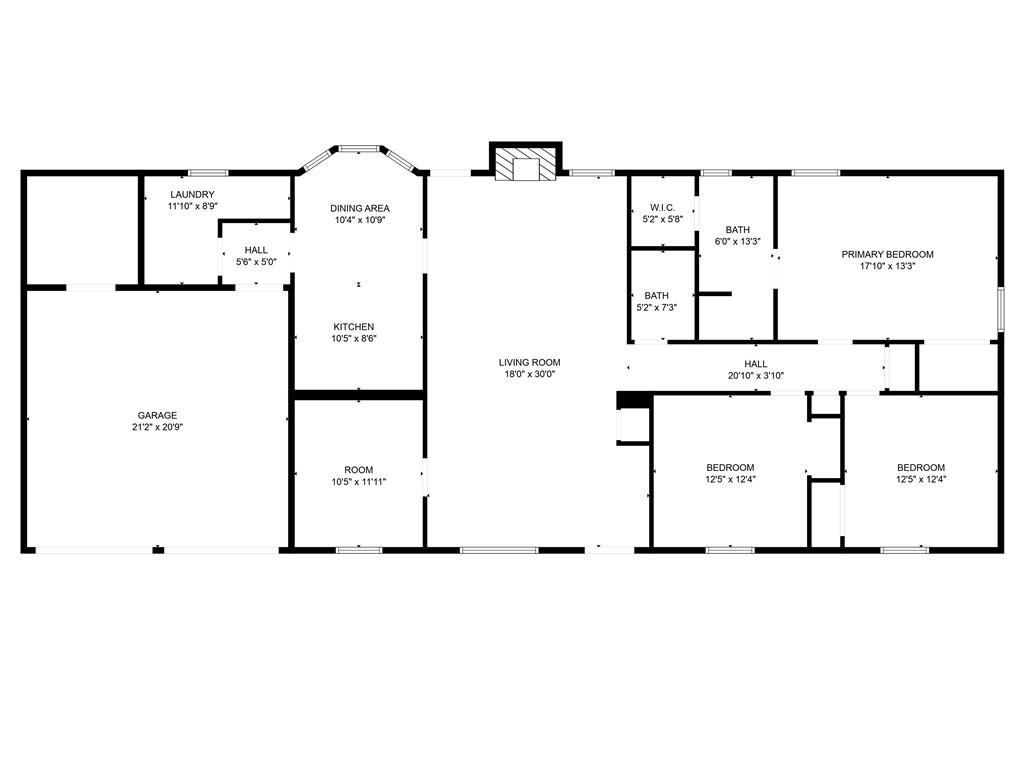
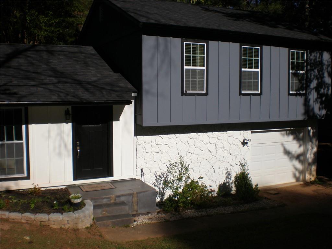
 MLS# 409053256
MLS# 409053256 