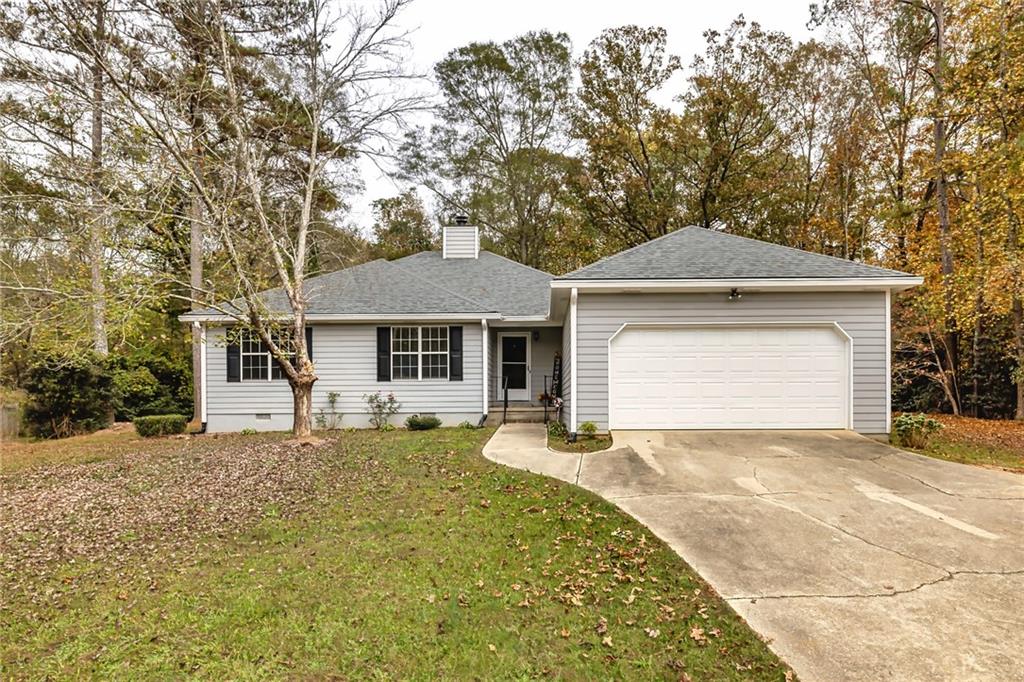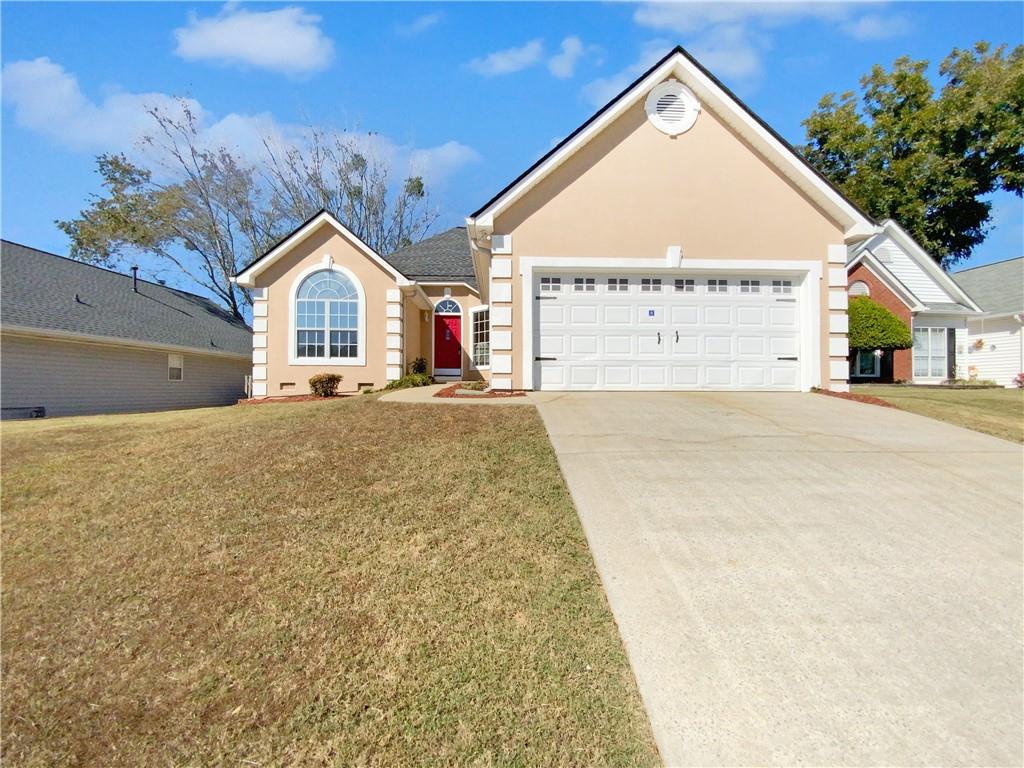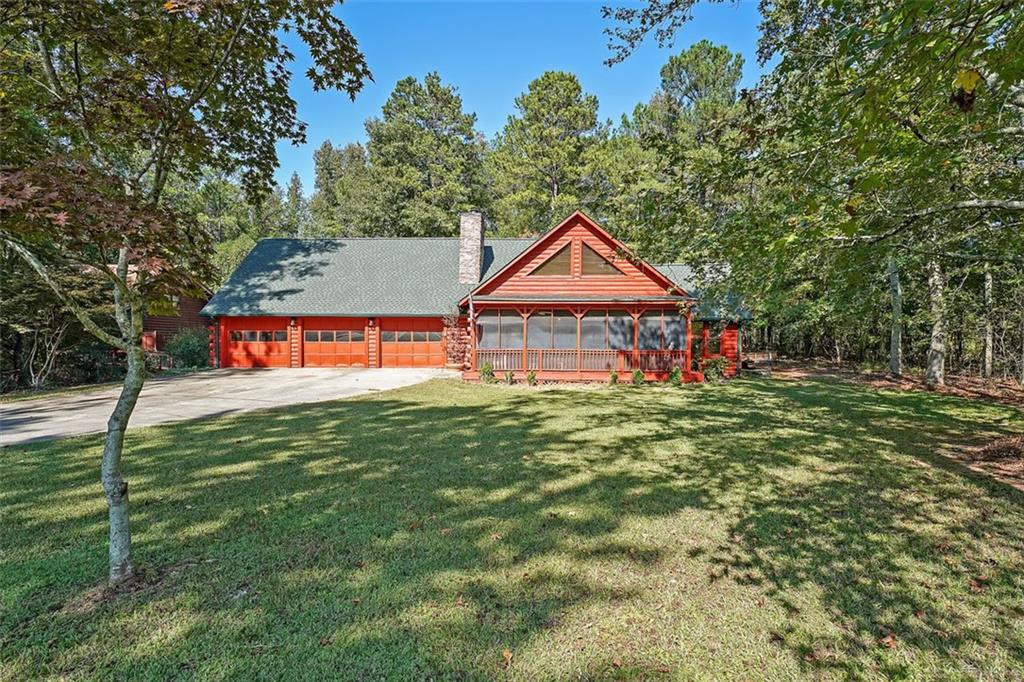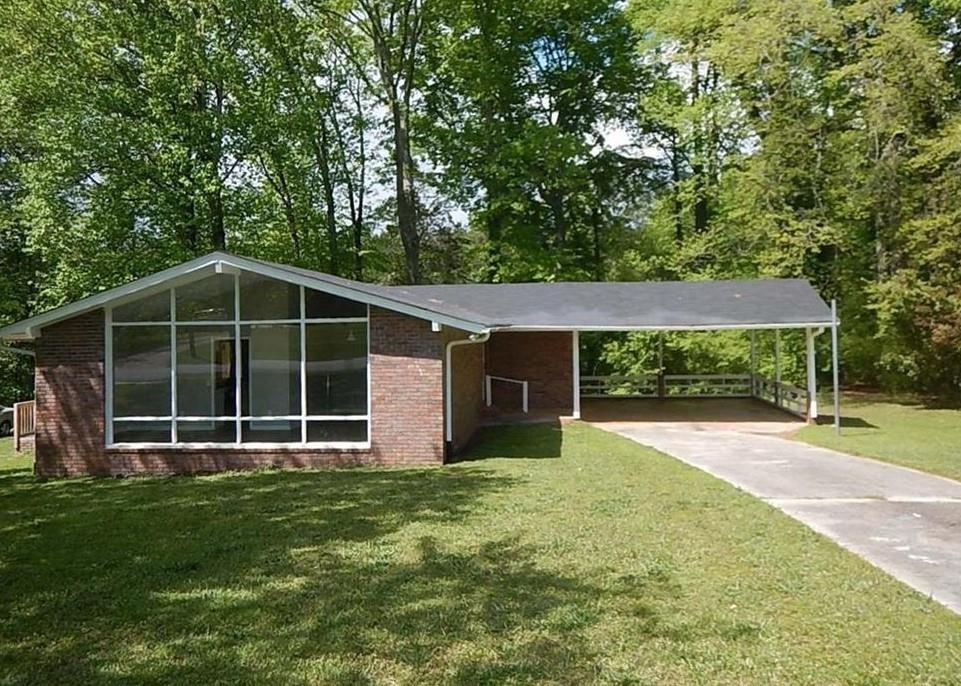Viewing Listing MLS# 410228440
Carrollton, GA 30117
- 3Beds
- 2Full Baths
- N/AHalf Baths
- N/A SqFt
- 2024Year Built
- 0.23Acres
- MLS# 410228440
- Residential
- Single Family Residence
- Active
- Approx Time on Market25 days
- AreaN/A
- CountyCarroll - GA
- Subdivision Hidden Hills
Overview
Huge Rate Buy Down Incentives are offered! Brand New, Move in Ready New Construction by Chisel Mill Homes! This Daniel plan boasts 3 total bedrooms, master on the main, and 2 full bathrooms plus a fully fenced backyard! Master bedroom features two closets and convenient full bath. The kitchen features stainless steel appliances and perfect countertop space for at home cooking and hosting. The kitchen is opened up to the living room for seamless enjoyment. LVP throughout the main living areas gives an upscale look and is maintenance friendly. Relax easy on the cozy rocking chair front porch! *Interior photos are stock plan and selections may vary
Association Fees / Info
Hoa Fees: 250
Hoa: Yes
Hoa Fees Frequency: Annually
Hoa Fees: 250
Community Features: Homeowners Assoc, Near Schools, Near Shopping, Near Trails/Greenway, Sidewalks, Street Lights
Hoa Fees Frequency: Annually
Bathroom Info
Main Bathroom Level: 1
Total Baths: 2.00
Fullbaths: 2
Room Bedroom Features: Master on Main, Roommate Floor Plan
Bedroom Info
Beds: 3
Building Info
Habitable Residence: No
Business Info
Equipment: None
Exterior Features
Fence: Back Yard, Fenced, Privacy, Wood
Patio and Porch: Front Porch, Patio
Exterior Features: Private Yard, Rain Gutters
Road Surface Type: Asphalt
Pool Private: No
County: Carroll - GA
Acres: 0.23
Pool Desc: None
Fees / Restrictions
Financial
Original Price: $284,900
Owner Financing: No
Garage / Parking
Parking Features: Parking Pad
Green / Env Info
Green Energy Generation: None
Handicap
Accessibility Features: None
Interior Features
Security Ftr: Fire Alarm, Security System Owned, Smoke Detector(s)
Fireplace Features: None
Levels: Two
Appliances: Dishwasher, Electric Cooktop, Electric Oven, Electric Water Heater, Microwave
Laundry Features: Common Area, Laundry Closet
Interior Features: Disappearing Attic Stairs, High Ceilings 9 ft Main, High Speed Internet, His and Hers Closets, Recessed Lighting
Flooring: Carpet, Other
Spa Features: None
Lot Info
Lot Size Source: Owner
Lot Features: Corner Lot, Level
Lot Size: 10018
Misc
Property Attached: No
Home Warranty: Yes
Open House
Other
Other Structures: None
Property Info
Construction Materials: HardiPlank Type
Year Built: 2,024
Builders Name: Chisel Mill Homes
Property Condition: New Construction
Roof: Composition
Property Type: Residential Detached
Style: Craftsman
Rental Info
Land Lease: No
Room Info
Kitchen Features: Breakfast Bar, Kitchen Island, Pantry, Solid Surface Counters, View to Family Room
Room Master Bathroom Features: Tub/Shower Combo
Room Dining Room Features: None
Special Features
Green Features: None
Special Listing Conditions: None
Special Circumstances: None
Sqft Info
Building Area Total: 1322
Building Area Source: Builder
Tax Info
Tax Amount Annual: 350
Tax Year: 2,022
Tax Parcel Letter: C02 0430720
Unit Info
Num Units In Community: 13
Utilities / Hvac
Cool System: Ceiling Fan(s), Central Air, Electric
Electric: Other
Heating: Central, Electric, Heat Pump
Utilities: Electricity Available, Sewer Available, Underground Utilities, Water Available
Sewer: Public Sewer
Waterfront / Water
Water Body Name: None
Water Source: Public
Waterfront Features: None
Directions
GPS: Hidden Hills Dr, Carrollton, GA 30117Listing Provided courtesy of Chisel Mill Realty
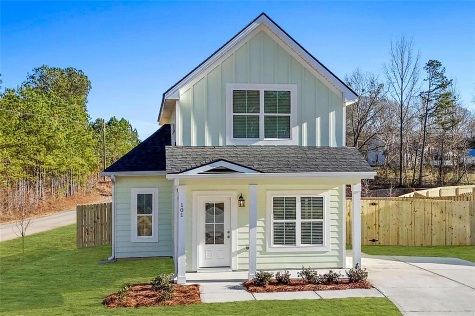
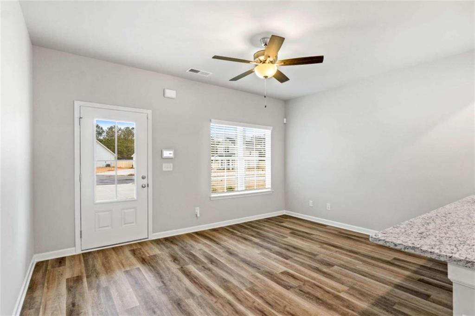
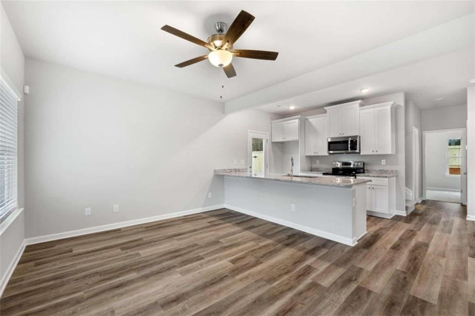
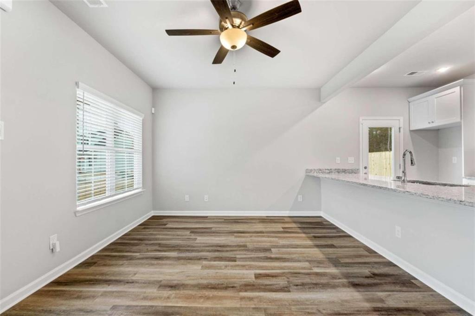
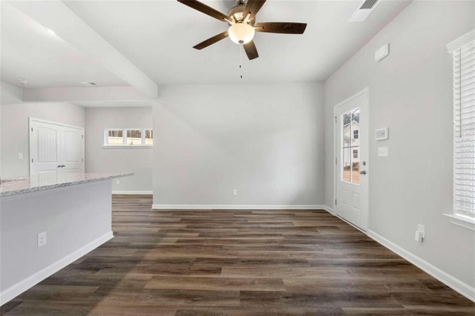
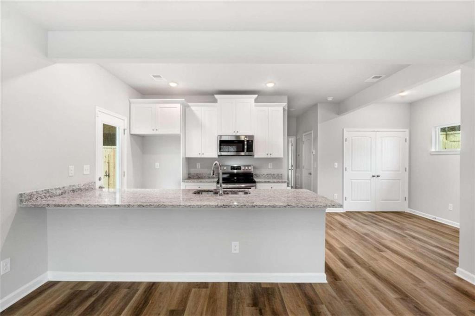
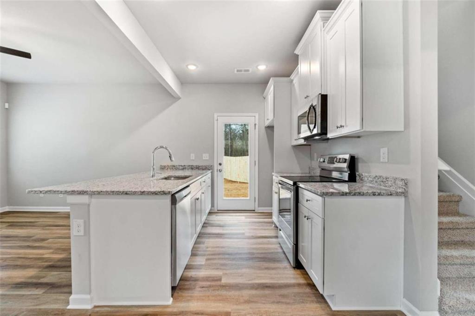
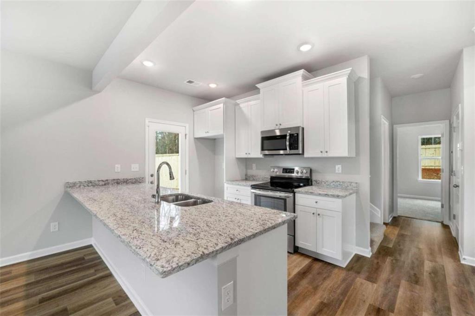
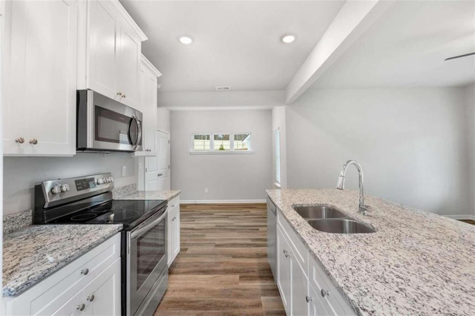
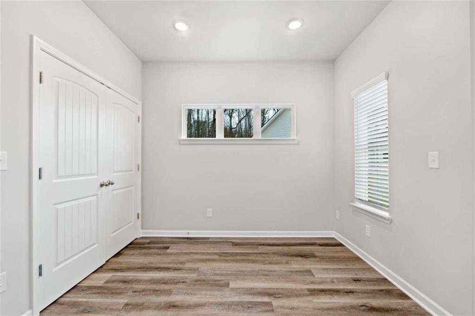
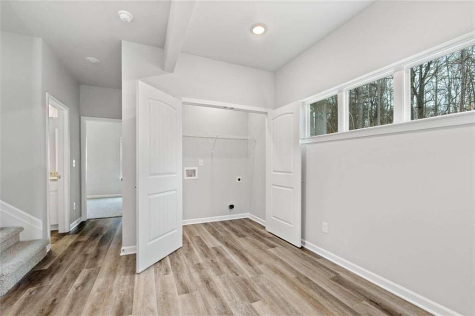
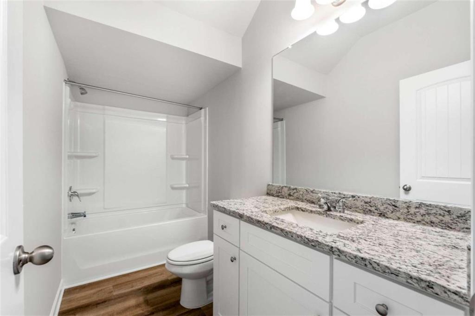
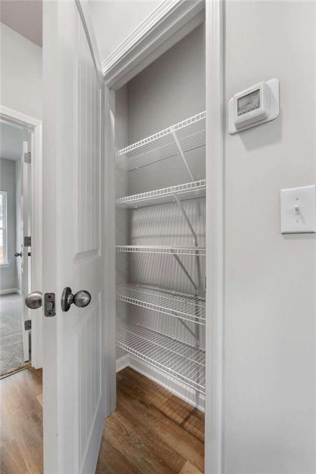
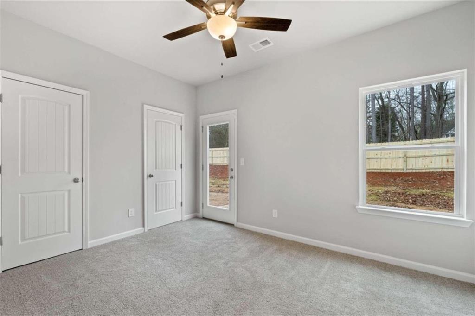
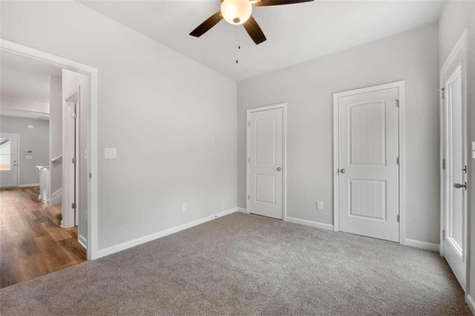
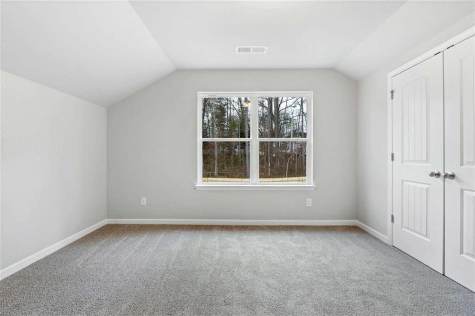
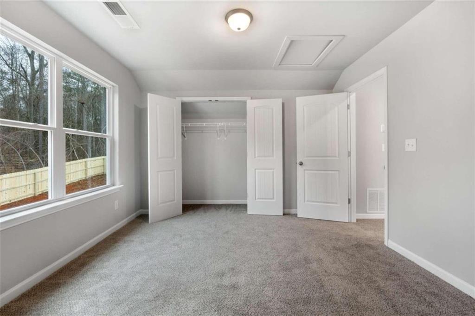
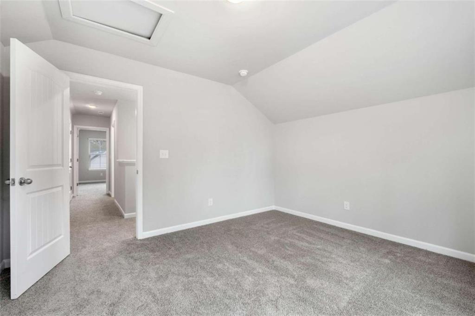
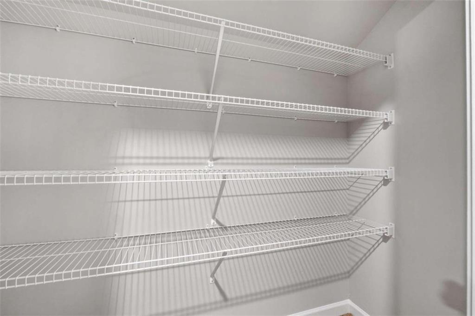
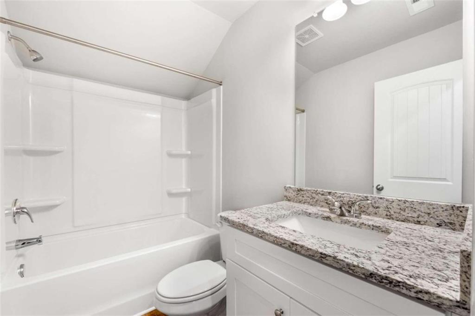
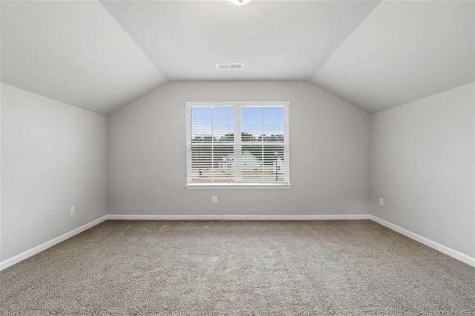
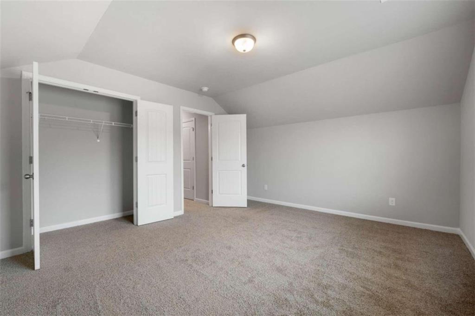
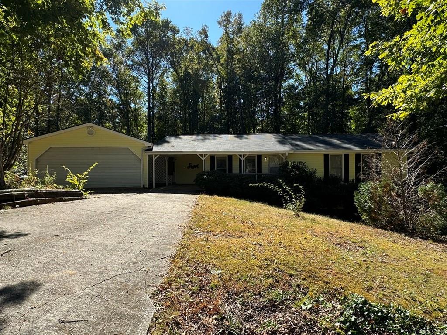
 MLS# 411243524
MLS# 411243524 