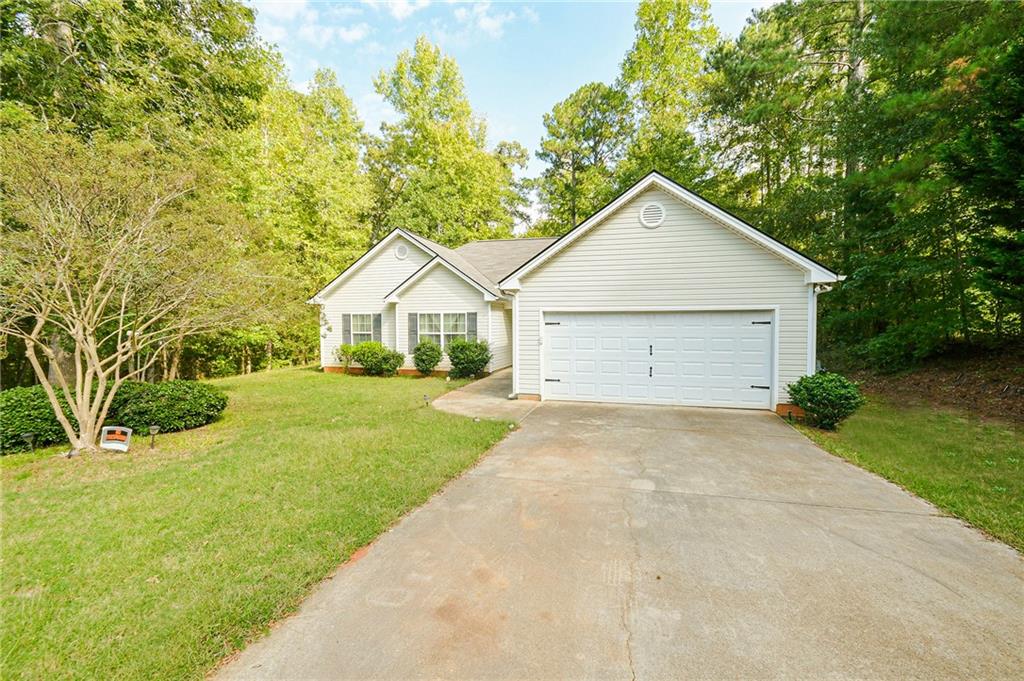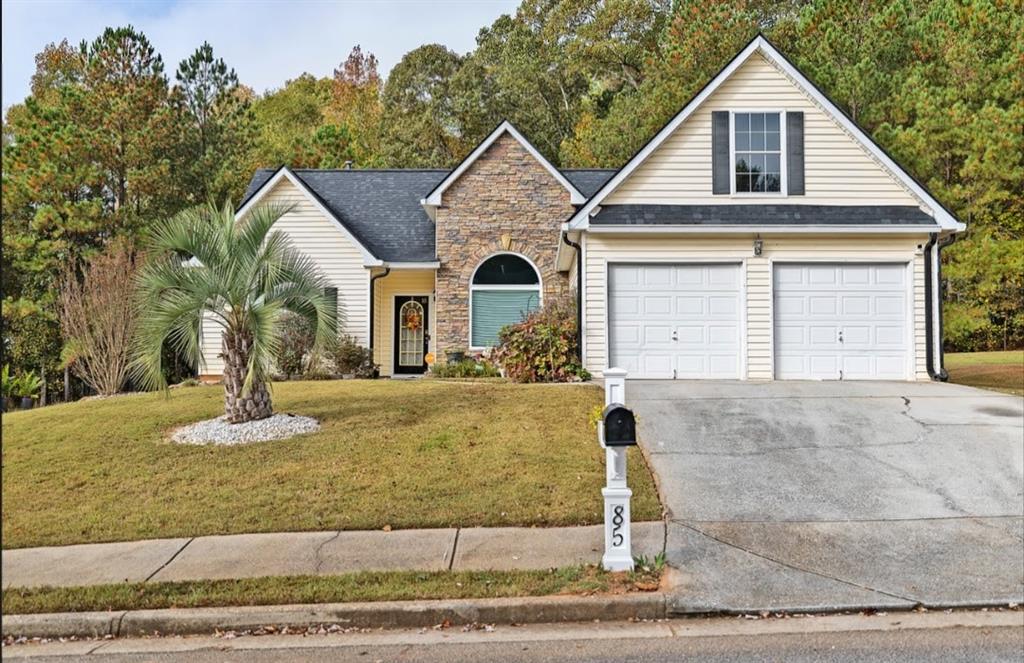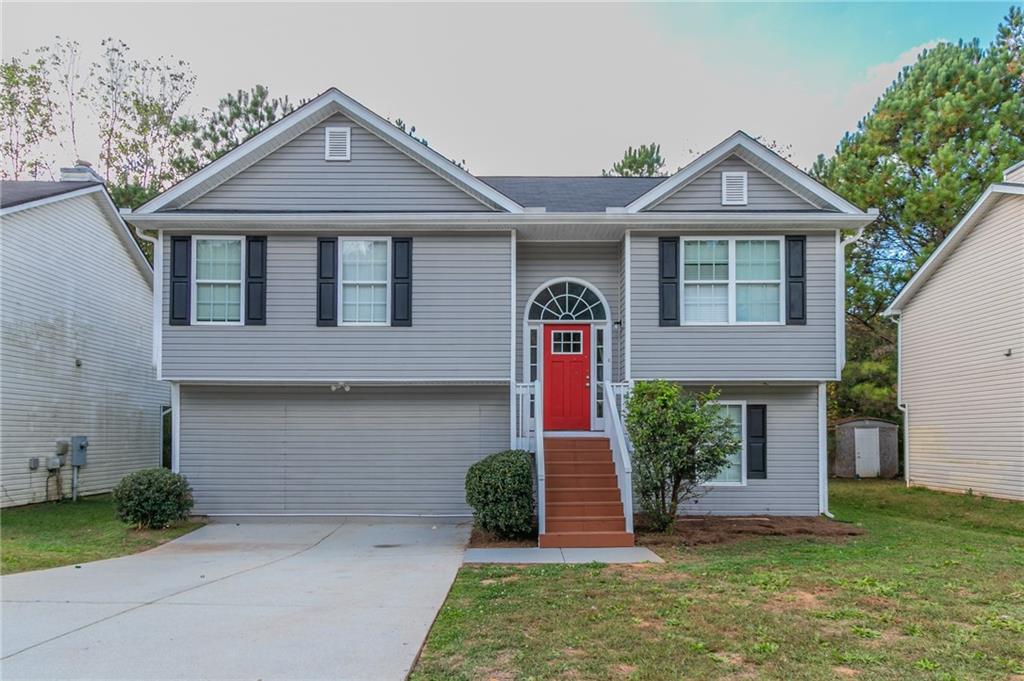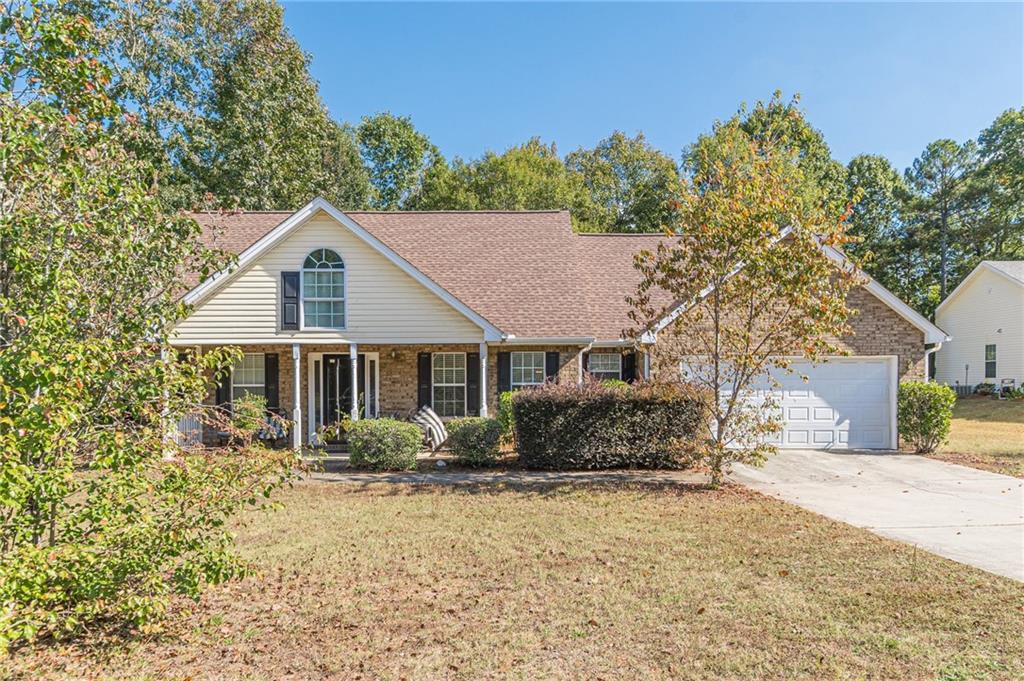Viewing Listing MLS# 410220345
Covington, GA 30016
- 3Beds
- 2Full Baths
- N/AHalf Baths
- N/A SqFt
- 2005Year Built
- 0.16Acres
- MLS# 410220345
- Residential
- Single Family Residence
- Active
- Approx Time on Market4 days
- AreaN/A
- CountyNewton - GA
- Subdivision Villages@ Ellington
Overview
Welcome to your dream home in the picturesque community of Covington, GA! This inviting ranch-style residence, nestled in a serene cul-de-sac, offers a perfect combination of elegance and practicality for the discerning family. From the moment you step inside, you'll be greeted by the grandeur of soaring 15-foot ceilings, creating an airy and open atmosphere that is perfect for both relaxing and entertaining. The beautiful tile flooring throughout the common areas not only enhance the home's sophisticated charm but also ensures easy maintenance and durability. Each of the three spacious bedrooms is thoughtfully carpeted, providing a cozy retreat for restful nights. The two well-appointed bathrooms are designed with modern conveniences and stylish finishes, make daily routines a pleasure. Natural light pours into every room, thanks to the strategically placed windows that frame the picturesque views of your peaceful cul-da-sac setting. The abundance of natural light not only brightens up the space but also creates a warm and inviting ambiance that will make you feel right at home. Outside, you will find yourself in a delightful neighborhood that is just a stone's throw away from all the conveniences you could need. Enjoy the ease of having shopping, dining, and other amenities right down the street on Brown Bridge Road. This home isn't just a house; it is a sanctuary where you can build a lifetime of memories. The blend of it's elegant design, prime location, and welcoming atmosphere makes it the perfect place for your family to thrive. Welcome to your new beginning where comfort and convenience meet to create a truly perfect home.
Association Fees / Info
Hoa Fees: 530
Hoa: Yes
Hoa Fees Frequency: Annually
Hoa Fees: 530
Community Features: Homeowners Assoc
Hoa Fees Frequency: Annually
Bathroom Info
Main Bathroom Level: 2
Total Baths: 2.00
Fullbaths: 2
Room Bedroom Features: Master on Main
Bedroom Info
Beds: 3
Building Info
Habitable Residence: No
Business Info
Equipment: None
Exterior Features
Fence: None
Patio and Porch: None
Exterior Features: None
Road Surface Type: Asphalt
Pool Private: No
County: Newton - GA
Acres: 0.16
Pool Desc: None
Fees / Restrictions
Financial
Original Price: $275,000
Owner Financing: No
Garage / Parking
Parking Features: None
Green / Env Info
Green Energy Generation: None
Handicap
Accessibility Features: None
Interior Features
Security Ftr: Fire Alarm
Fireplace Features: Blower Fan, Family Room
Levels: One
Appliances: Dishwasher
Laundry Features: Common Area
Interior Features: High Ceilings 9 ft Main
Flooring: Ceramic Tile, Carpet
Spa Features: None
Lot Info
Lot Size Source: Owner
Lot Features: Cul-De-Sac
Misc
Property Attached: No
Home Warranty: No
Open House
Other
Other Structures: None
Property Info
Construction Materials: Stone, Vinyl Siding
Year Built: 2,005
Property Condition: Resale
Roof: Composition
Property Type: Residential Detached
Style: Ranch
Rental Info
Land Lease: No
Room Info
Kitchen Features: Breakfast Bar
Room Master Bathroom Features: Double Vanity,Soaking Tub,Vaulted Ceiling(s)
Room Dining Room Features: None
Special Features
Green Features: None
Special Listing Conditions: None
Special Circumstances: None
Sqft Info
Building Area Total: 1538
Building Area Source: Owner
Tax Info
Tax Amount Annual: 2942
Tax Year: 2,023
Tax Parcel Letter: 0013F00000108000
Unit Info
Utilities / Hvac
Cool System: Central Air
Electric: None
Heating: Central
Utilities: Electricity Available, Sewer Available, Cable Available
Sewer: Public Sewer
Waterfront / Water
Water Body Name: None
Water Source: Public
Waterfront Features: None
Directions
Use Waze, Google Maps and Global Position SystemListing Provided courtesy of Exit Self Property Advisors, Llc
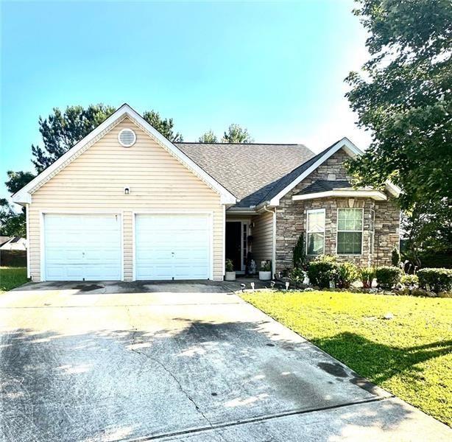
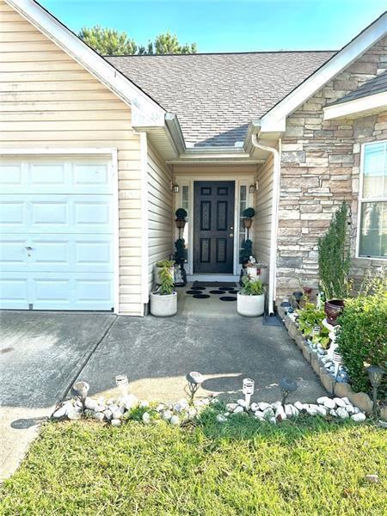
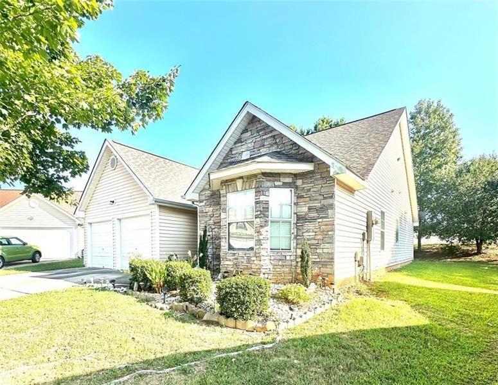
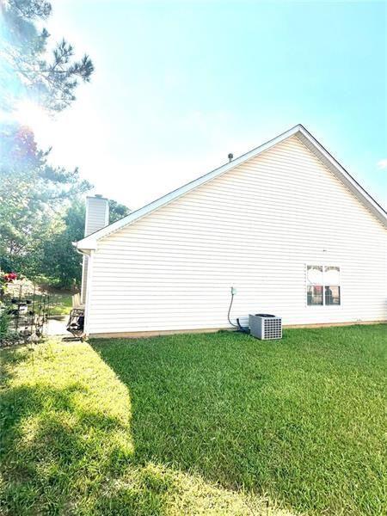
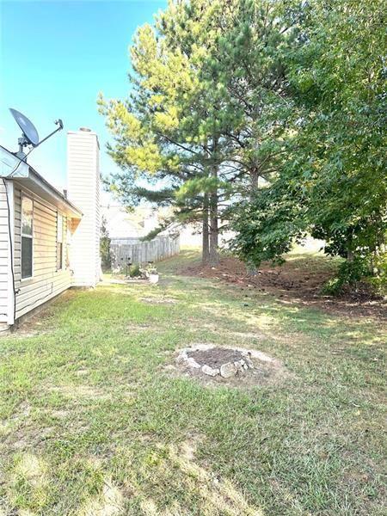
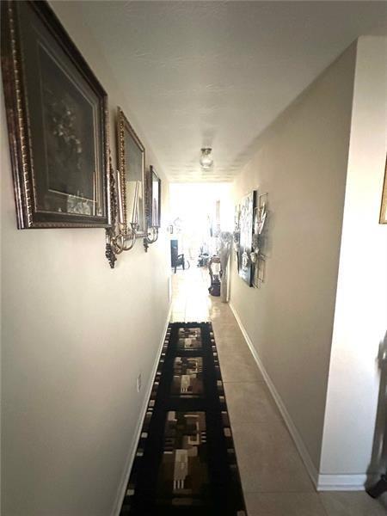
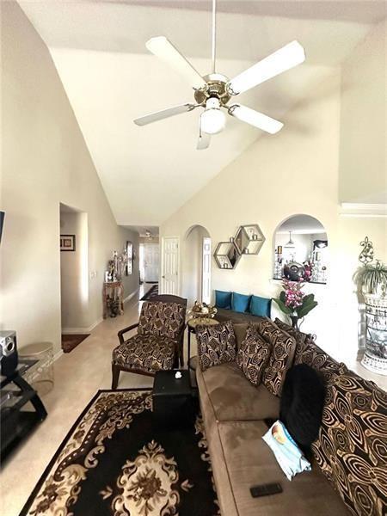
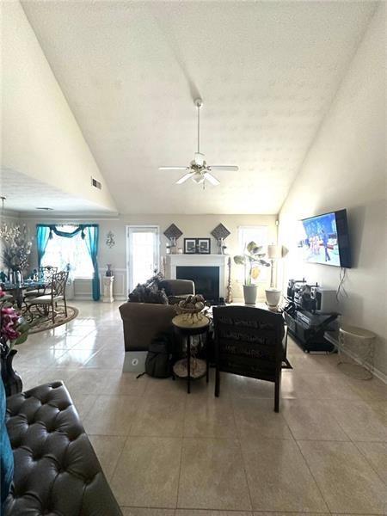
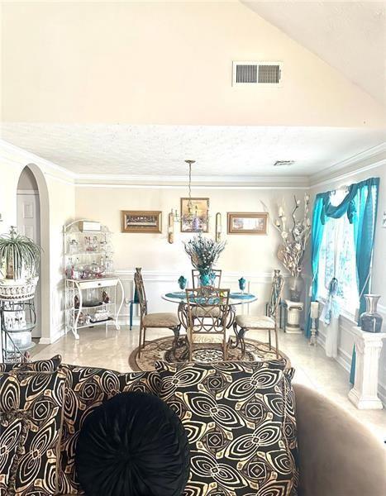
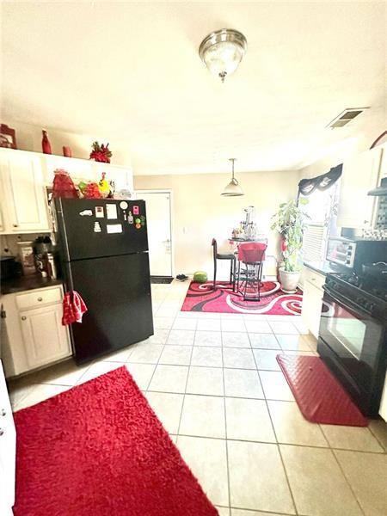
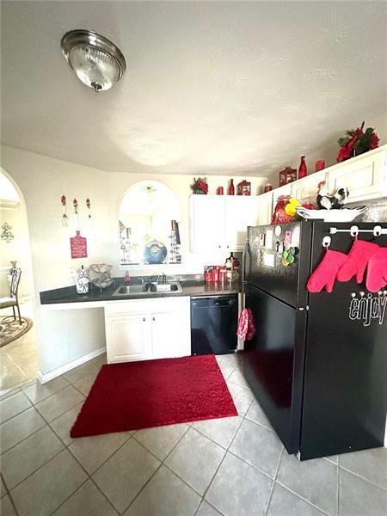
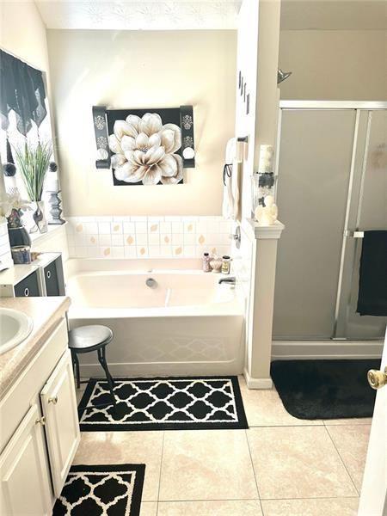
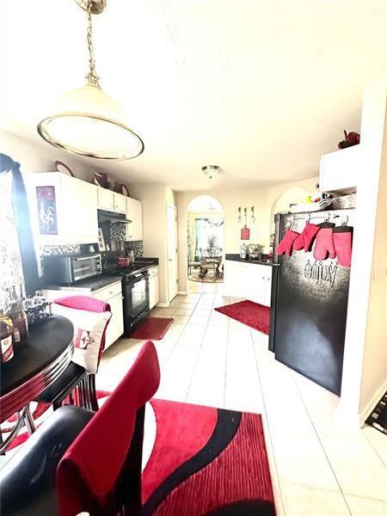
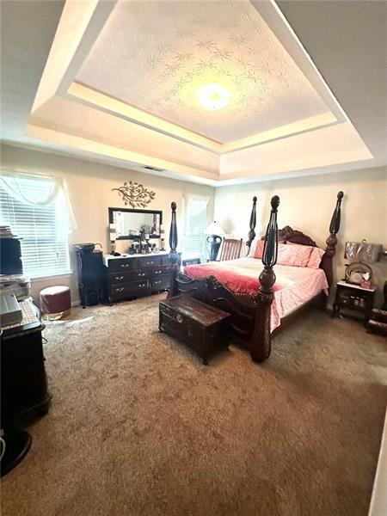
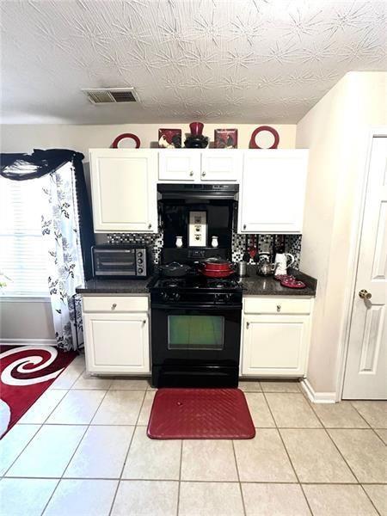
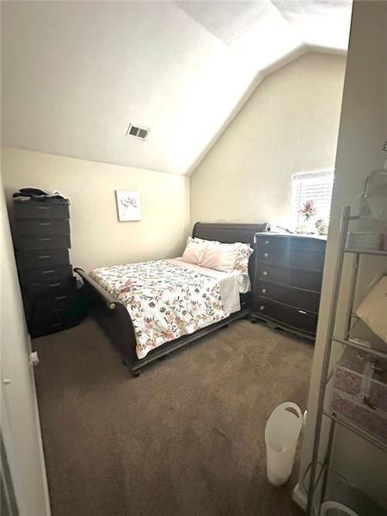
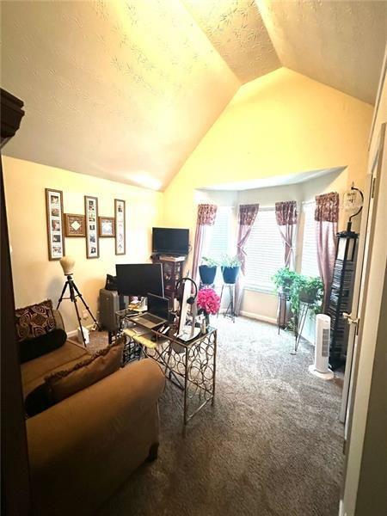
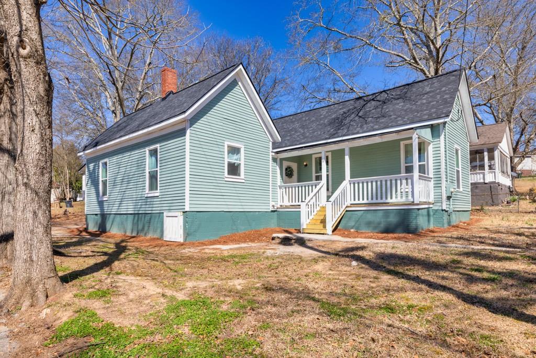
 MLS# 7343714
MLS# 7343714 