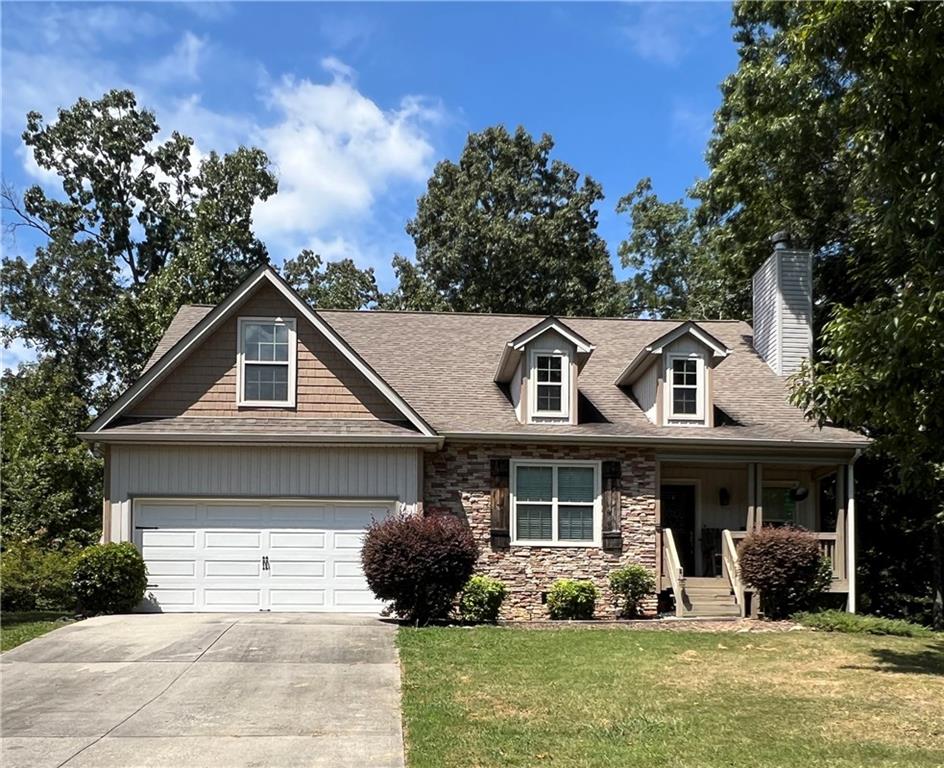Viewing Listing MLS# 410173479
Rydal, GA 30171
- 3Beds
- 2Full Baths
- N/AHalf Baths
- N/A SqFt
- 1997Year Built
- 0.62Acres
- MLS# 410173479
- Residential
- Single Family Residence
- Active
- Approx Time on Market14 days
- AreaN/A
- CountyBartow - GA
- Subdivision Magnolia Ridge
Overview
Inviting Hilltop Home with Breathtaking Views on Expansive Lot!Experience serene living in this spacious home, perfectly situated on a large lot that captures fantastic hilltop views and a wide-open landscape. Designed with an open, airy floor plan, this residence features a beautifully remodeled kitchen and master bath, both showcasing custom touches and modern finishes.Step inside to discover recently installed luxury plank vinyl (LPV) flooring throughout, blending style with durability. The custom kitchen boasts signature appliances and ample workspace, ideal for culinary creativity. Enjoy peaceful moments on the inviting wrap-around front porch or unwind on the rear deck overlooking a large, private backyard.This home offers versatile spaces, including a large finished room downstairs perfect as a bonus room, home office, or flexible workspace. Additional highlights include a dedicated workshop area, charming custom shutters, and abundant warm lighting throughout.Dont miss the opportunity to make this stunning hilltop retreat your ownschedule your viewing today!
Association Fees / Info
Hoa: No
Community Features: None
Bathroom Info
Main Bathroom Level: 2
Total Baths: 2.00
Fullbaths: 2
Room Bedroom Features: Master on Main, Other
Bedroom Info
Beds: 3
Building Info
Habitable Residence: No
Business Info
Equipment: None
Exterior Features
Fence: None
Patio and Porch: Front Porch, Wrap Around
Exterior Features: Private Entrance, Private Yard, Rear Stairs
Road Surface Type: Asphalt
Pool Private: No
County: Bartow - GA
Acres: 0.62
Pool Desc: None
Fees / Restrictions
Financial
Original Price: $300,000
Owner Financing: No
Garage / Parking
Parking Features: Attached, Garage, Garage Faces Side
Green / Env Info
Green Energy Generation: None
Handicap
Accessibility Features: None
Interior Features
Security Ftr: None
Fireplace Features: Gas Log, Glass Doors, Insert
Levels: Two
Appliances: Dishwasher, Disposal, Gas Range, Gas Water Heater
Laundry Features: In Hall, Laundry Room, Main Level
Interior Features: Tray Ceiling(s)
Flooring: Ceramic Tile, Hardwood, Vinyl
Spa Features: None
Lot Info
Lot Size Source: Owner
Lot Features: Other
Lot Size: 90x27x105x264x8
Misc
Property Attached: No
Home Warranty: No
Open House
Other
Other Structures: None
Property Info
Construction Materials: Vinyl Siding
Year Built: 1,997
Property Condition: Resale
Roof: Shingle
Property Type: Residential Detached
Style: Traditional
Rental Info
Land Lease: No
Room Info
Kitchen Features: Cabinets White, Eat-in Kitchen, Laminate Counters, Pantry, Solid Surface Counters, View to Family Room
Room Master Bathroom Features: Double Vanity,Separate Tub/Shower
Room Dining Room Features: None
Special Features
Green Features: None
Special Listing Conditions: None
Special Circumstances: None
Sqft Info
Building Area Total: 1806
Building Area Source: Owner
Tax Info
Tax Amount Annual: 1901
Tax Year: 2,023
Tax Parcel Letter: 0104A-0001-003
Unit Info
Utilities / Hvac
Cool System: Central Air
Electric: 110 Volts, 220 Volts in Garage, 220 Volts in Laundry
Heating: Central, Electric, Hot Water, Propane
Utilities: Cable Available, Electricity Available, Underground Utilities, Water Available
Sewer: Septic Tank
Waterfront / Water
Water Body Name: None
Water Source: Public
Waterfront Features: None
Directions
take 75 north to exit 293 to 411 north for 7 miles, right on sugar hill, left on Magnolia CT, house is on the left.Listing Provided courtesy of Mark Spain Real Estate
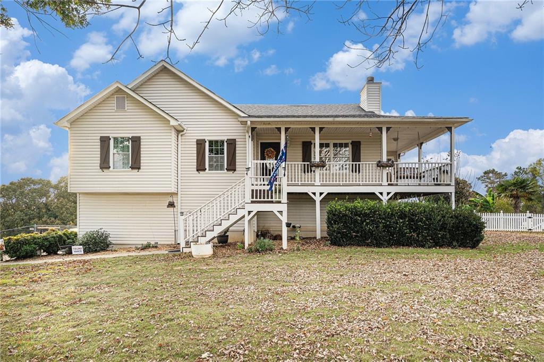
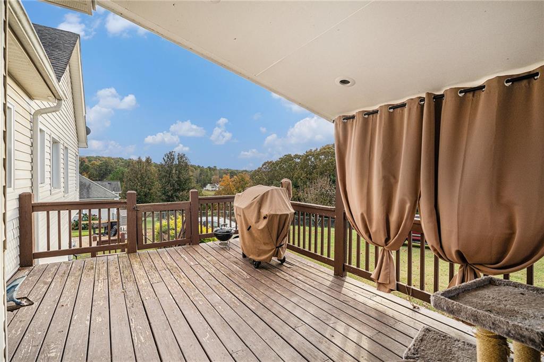
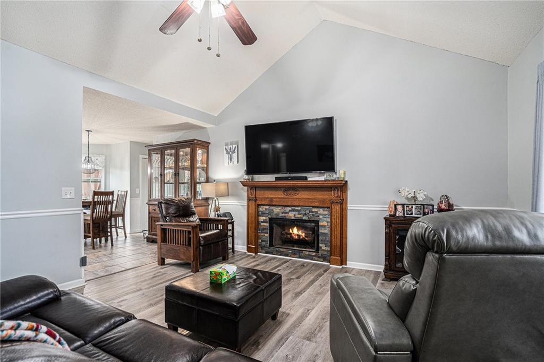
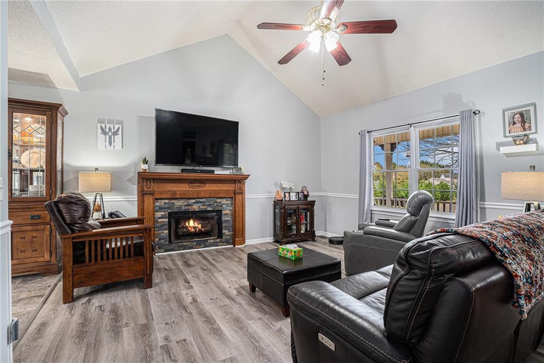
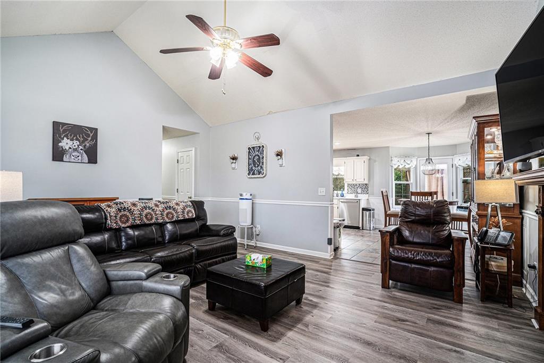
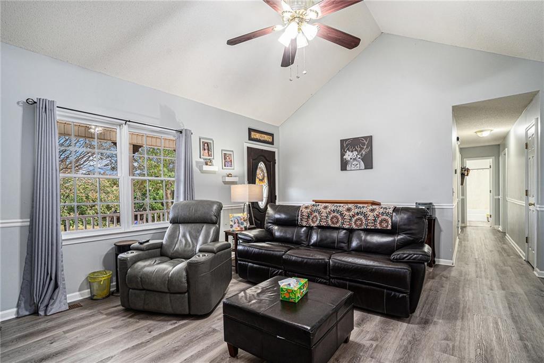
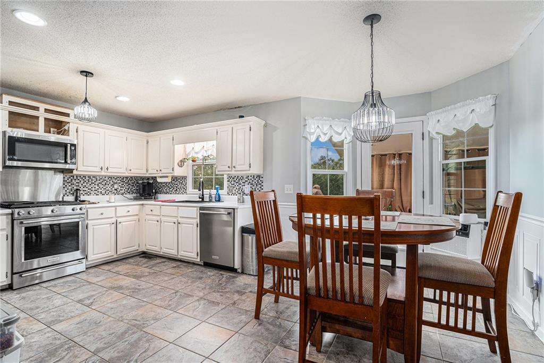
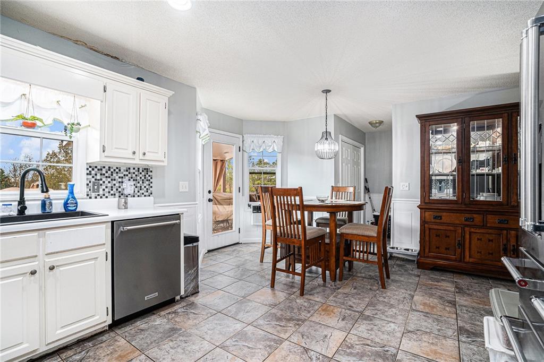
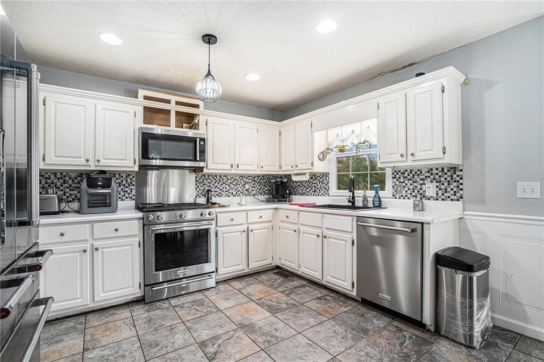
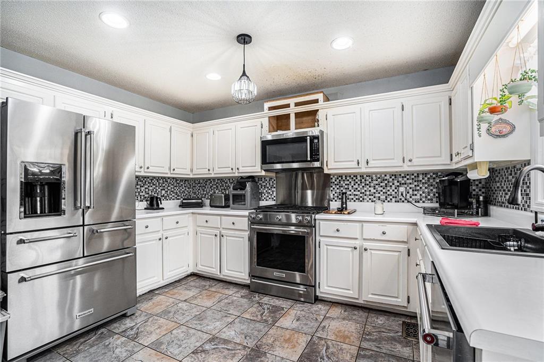
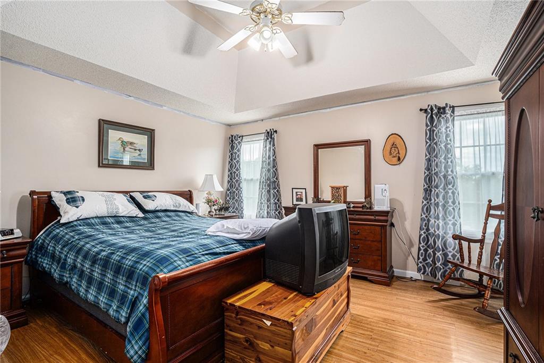
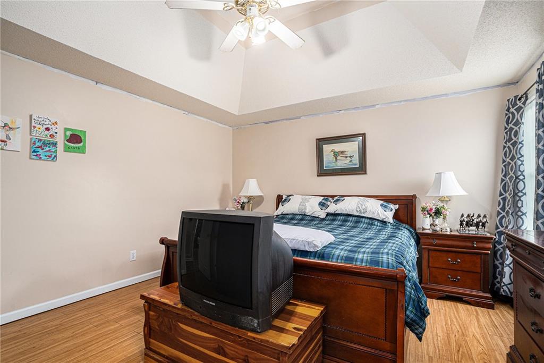
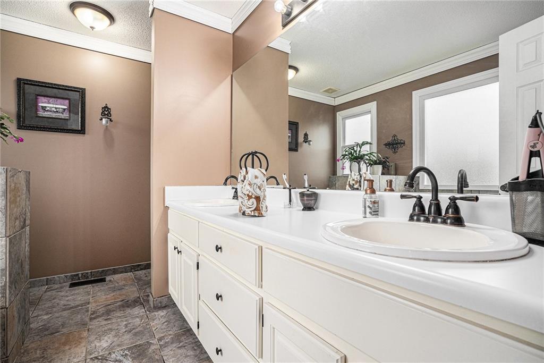
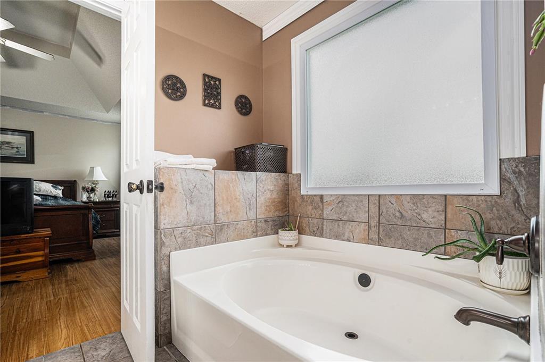
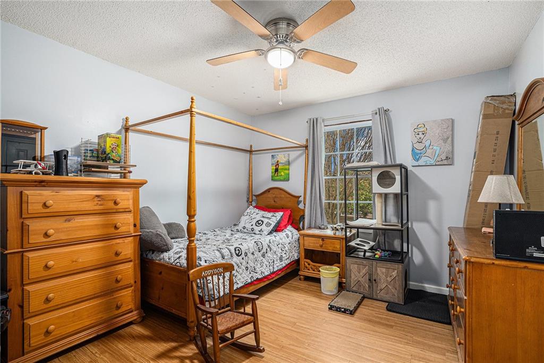
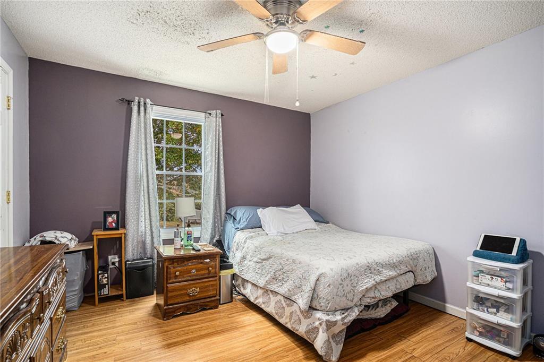
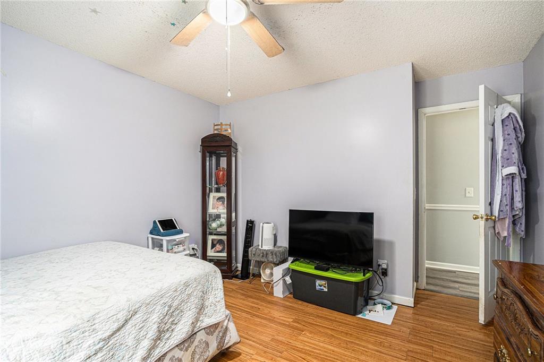
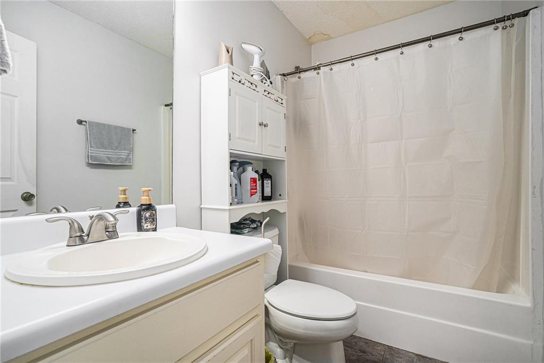
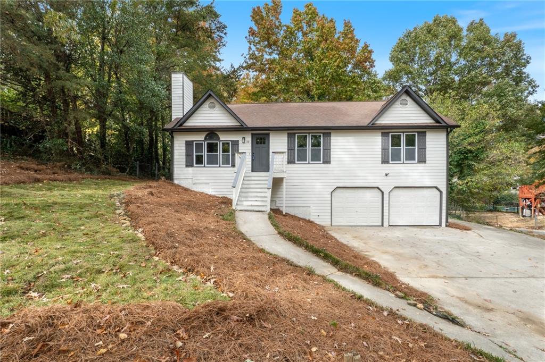
 MLS# 410705835
MLS# 410705835 