Viewing Listing MLS# 410163009
Peachtree Corners, GA 30360
- 3Beds
- 2Full Baths
- 1Half Baths
- N/A SqFt
- 1979Year Built
- 0.27Acres
- MLS# 410163009
- Residential
- Single Family Residence
- Active
- Approx Time on Market7 days
- AreaN/A
- CountyGwinnett - GA
- Subdivision Dunwoody Forest
Overview
Great FIXER UPPER/ RENTAL HOME/ REHAB LOAN! SOLD ""AS IS"" This home needs some TLC! Including Carpeting, Pad OR LVF, Interior/Exterior Paint, Picture Window to replace Dining Room Door! Middle age Gas Water Heater, Middle age Dual HVAC systems, Newer Dishwasher, Large bedrooms with Closet Organizers, OK bathrooms! HUGE Finished Basement area! $6,000 Newer UP TO CODE front Porch and $18,000 Downstairs UP TO CODE Screen Porch and Stairs! DO NOT OPEN DININGROOM DOOR!!! Please wear shoes, may have nails or Sharp objects. Dual Garage doors with Openers! Lots of ROOM for the Price!!! CASH or Renovation Loans Only!!! One Owner of LLC is an Owner/Agent (NOT The Listing Agent) REQUIRED Docs in FMLS.
Association Fees / Info
Hoa: No
Community Features: None
Bathroom Info
Halfbaths: 1
Total Baths: 3.00
Fullbaths: 2
Room Bedroom Features: Other
Bedroom Info
Beds: 3
Building Info
Habitable Residence: No
Business Info
Equipment: None
Exterior Features
Fence: None
Patio and Porch: Covered, Screened
Exterior Features: Private Entrance
Road Surface Type: Asphalt
Pool Private: No
County: Gwinnett - GA
Acres: 0.27
Pool Desc: None
Fees / Restrictions
Financial
Original Price: $385,000
Owner Financing: No
Garage / Parking
Parking Features: Garage, Garage Faces Front
Green / Env Info
Green Energy Generation: None
Handicap
Accessibility Features: None
Interior Features
Security Ftr: None
Fireplace Features: Living Room, Wood Burning Stove
Levels: Multi/Split
Appliances: Dishwasher, Gas Cooktop
Laundry Features: Laundry Room
Interior Features: Walk-In Closet(s)
Flooring: Other
Spa Features: None
Lot Info
Lot Size Source: Public Records
Lot Features: Back Yard
Lot Size: x
Misc
Property Attached: No
Home Warranty: No
Open House
Other
Other Structures: Other
Property Info
Construction Materials: Lap Siding
Year Built: 1,979
Property Condition: Resale
Roof: Composition
Property Type: Residential Detached
Style: Mid-Century Modern, Traditional, Other
Rental Info
Land Lease: No
Room Info
Kitchen Features: Cabinets Stain
Room Master Bathroom Features: Shower Only
Room Dining Room Features: Dining L
Special Features
Green Features: None
Special Listing Conditions: None
Special Circumstances: Owner/Agent, Sold As/Is
Sqft Info
Building Area Total: 2639
Building Area Source: Owner
Tax Info
Tax Amount Annual: 2913
Tax Year: 2,023
Tax Parcel Letter: R6280-061
Unit Info
Utilities / Hvac
Cool System: Ceiling Fan(s), Central Air
Electric: 220 Volts
Heating: Central, Forced Air
Utilities: Cable Available, Electricity Available, Natural Gas Available
Sewer: Public Sewer
Waterfront / Water
Water Body Name: None
Water Source: Public
Waterfront Features: None
Directions
Winters Chapel Road To Lake View Drive to right on Clearlake Ct. Home on the leftListing Provided courtesy of Chapman Hall Premier, Realtors
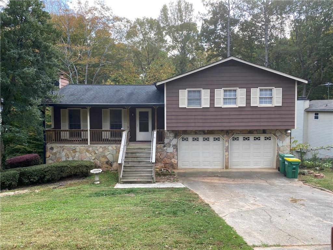
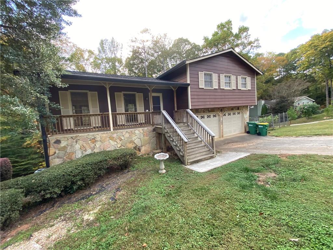
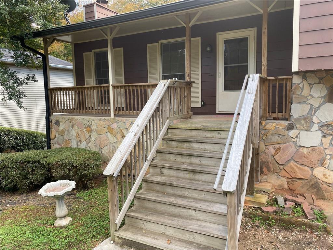
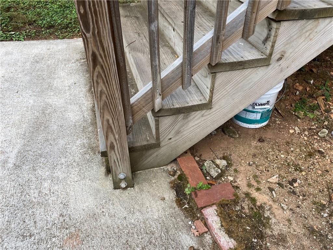
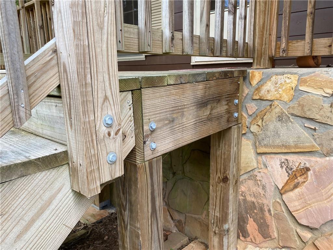
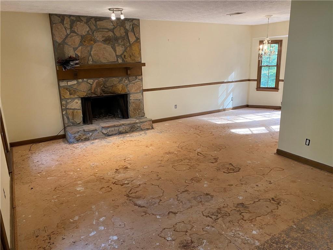
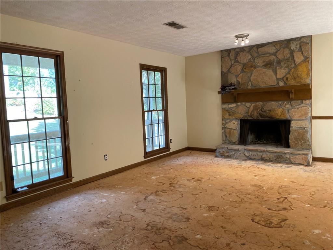
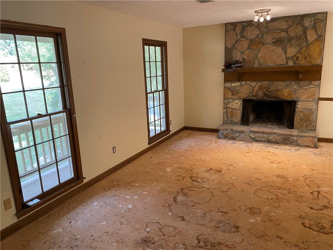
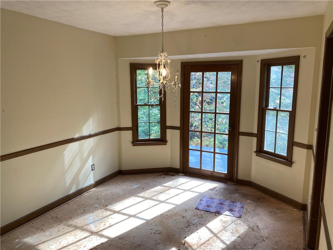
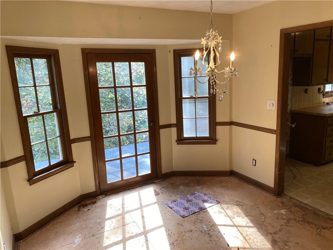
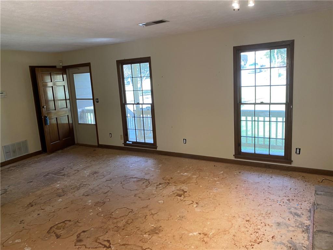
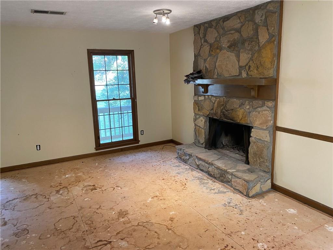
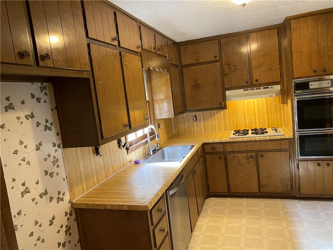
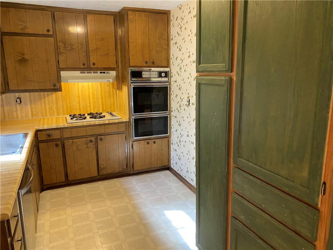
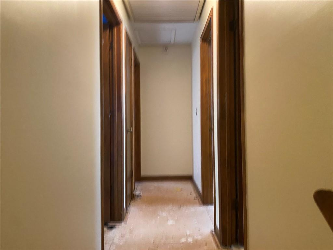
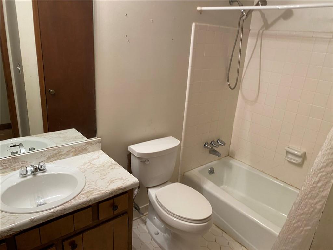
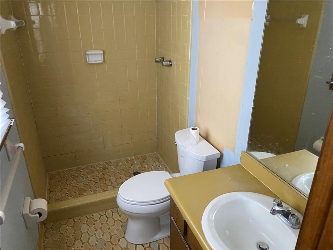
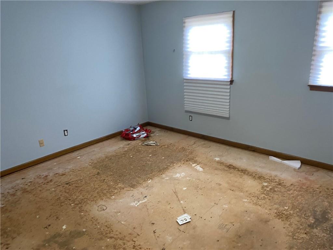
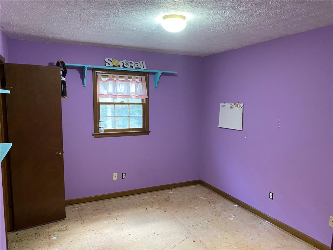
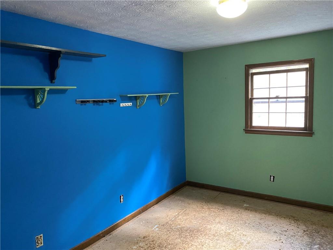
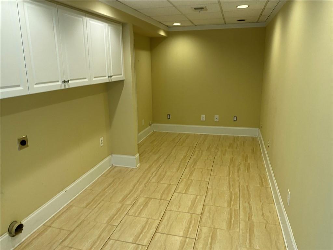
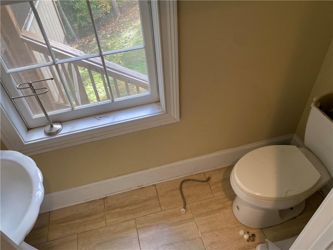
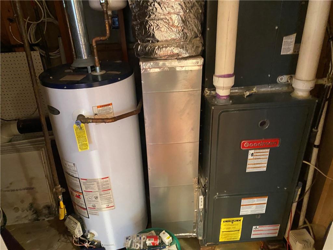
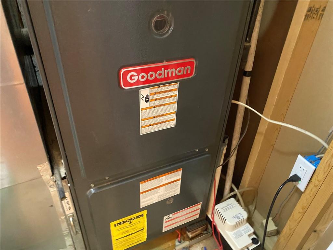
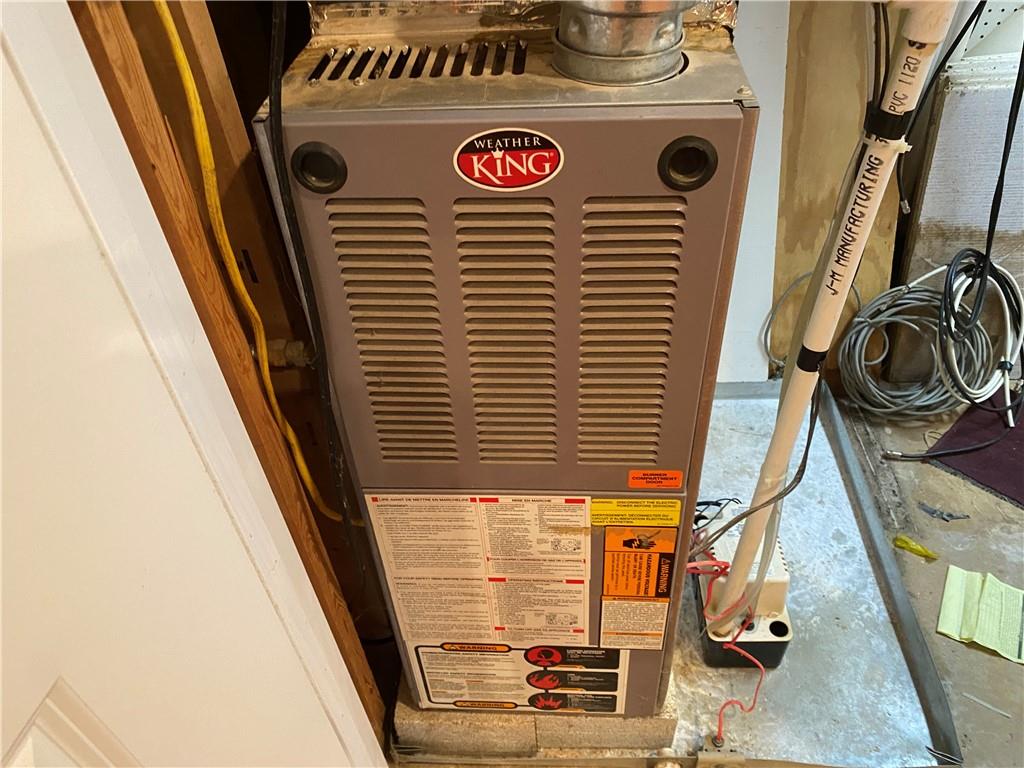
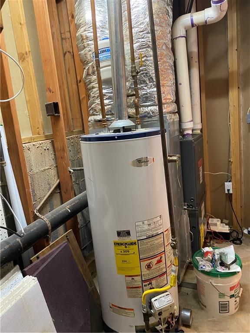
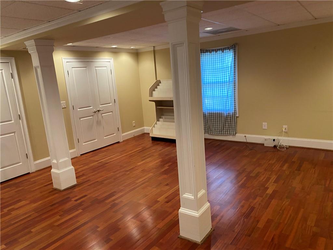
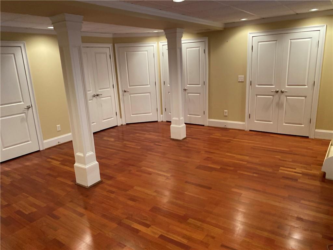
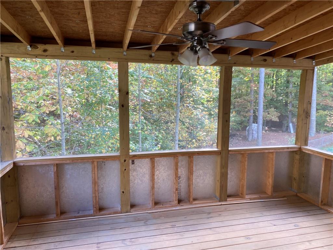
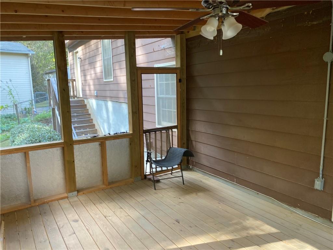
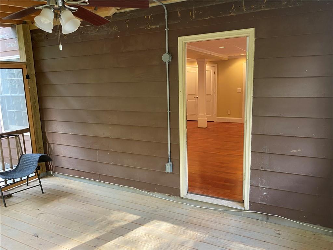
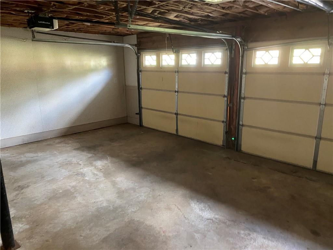
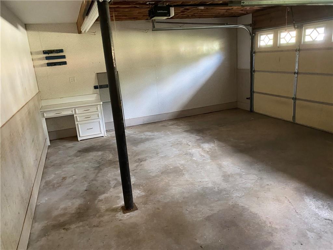
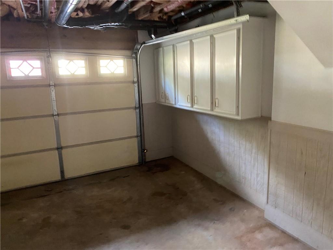
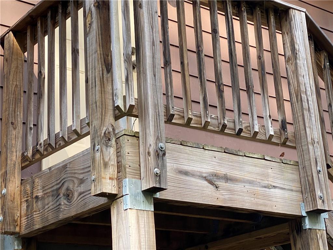
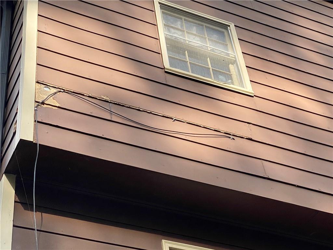
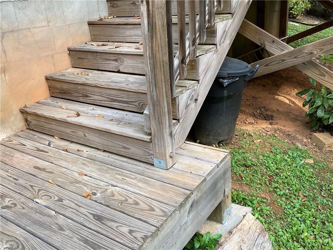
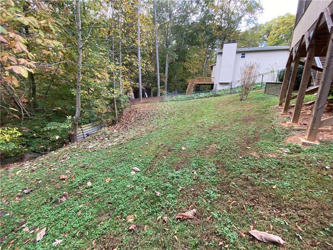
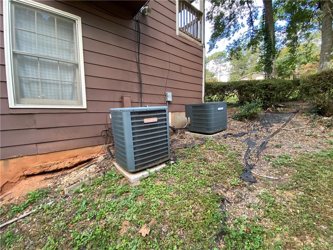
 Listings identified with the FMLS IDX logo come from
FMLS and are held by brokerage firms other than the owner of this website. The
listing brokerage is identified in any listing details. Information is deemed reliable
but is not guaranteed. If you believe any FMLS listing contains material that
infringes your copyrighted work please
Listings identified with the FMLS IDX logo come from
FMLS and are held by brokerage firms other than the owner of this website. The
listing brokerage is identified in any listing details. Information is deemed reliable
but is not guaranteed. If you believe any FMLS listing contains material that
infringes your copyrighted work please