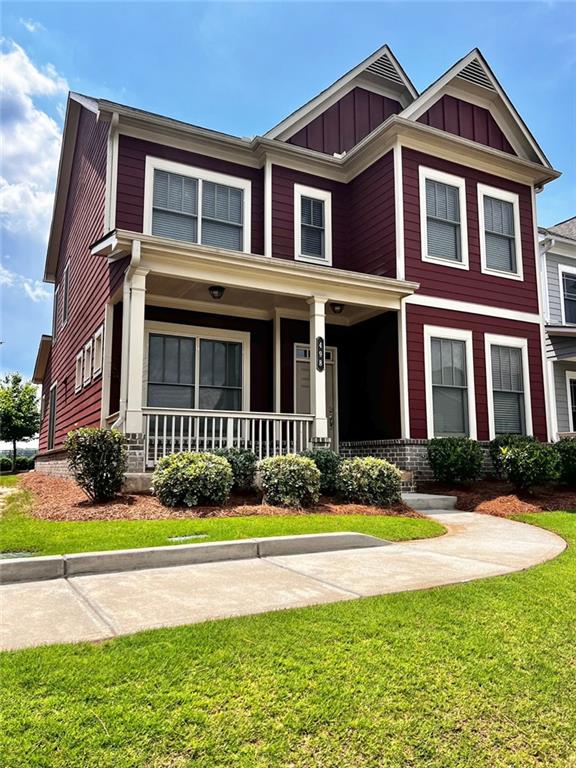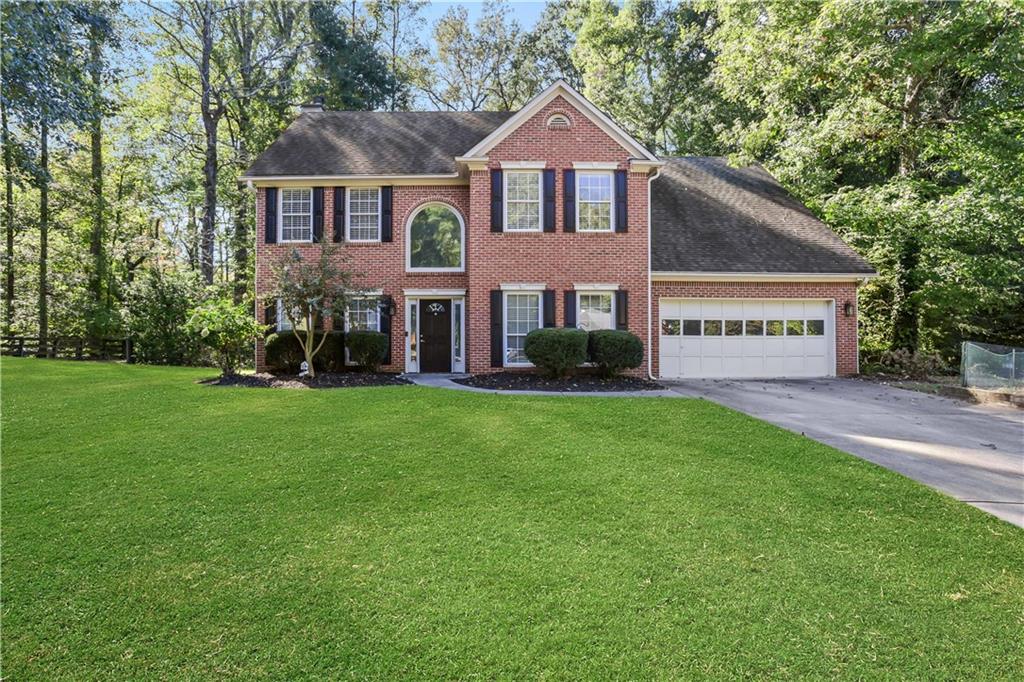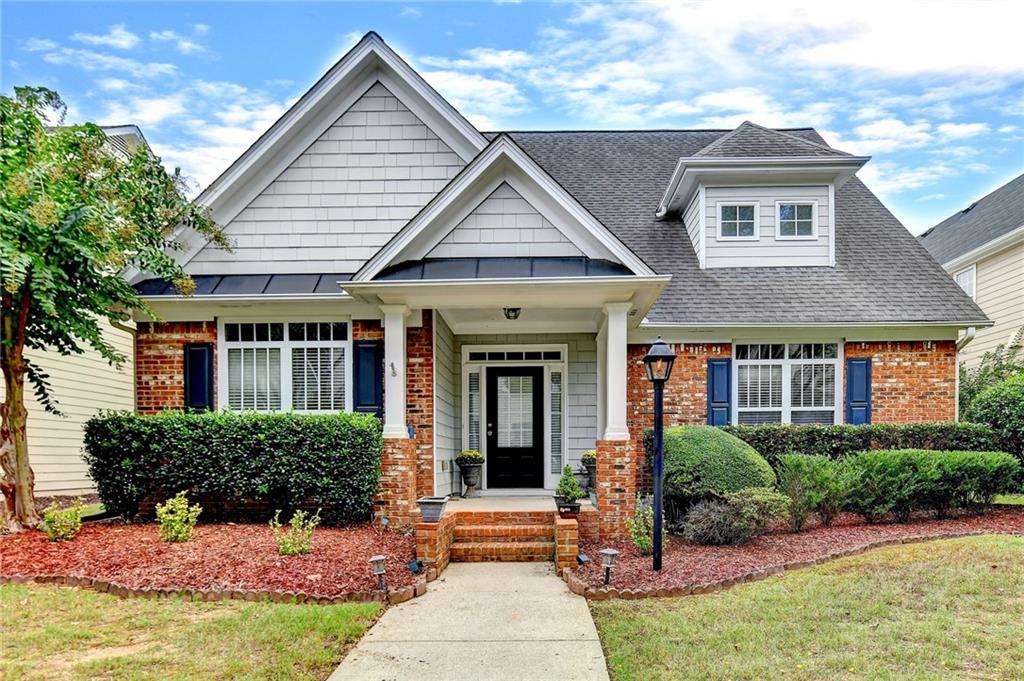Viewing Listing MLS# 410114274
Suwanee, GA 30024
- 4Beds
- 2Full Baths
- N/AHalf Baths
- N/A SqFt
- 1996Year Built
- 0.42Acres
- MLS# 410114274
- Residential
- Single Family Residence
- Active
- Approx Time on Market5 days
- AreaN/A
- CountyGwinnett - GA
- Subdivision Ruby Forest
Overview
Welcome to your dream home in the sought-after Ruby Forest community! This stunning residence featuresbeautifully updated bathrooms and kitchen, perfect for both everyday living and entertaining. The mastersuite, conveniently located on the main level, boasts an inviting master bath with a separate tub andshower, a double vanity for added convenience, and a walk-in closet that offers ample storage.Step outsideto discover a fenced-in backyard, an ideal space for outdoor gatherings or quiet moments of relaxation.Nestled within a vibrant neighborhood, you'll find yourself just a short stroll from local schools and parks,making it easy to enjoy family-friendly activities. With Suwannee Town Center, scenic walking paths, and anarray of shopping, dining, and entertainment options nearby, this location truly has it all. Experience theperfect blend of comfort, convenience, and community in this exceptional home. Don't miss the opportunityto make it yours!
Association Fees / Info
Hoa: Yes
Hoa Fees Frequency: Annually
Hoa Fees: 500
Community Features: Tennis Court(s)
Association Fee Includes: Swim, Tennis
Bathroom Info
Main Bathroom Level: 2
Total Baths: 2.00
Fullbaths: 2
Room Bedroom Features: Master on Main
Bedroom Info
Beds: 4
Building Info
Habitable Residence: No
Business Info
Equipment: None
Exterior Features
Fence: Back Yard, Fenced
Patio and Porch: Front Porch
Exterior Features: None
Road Surface Type: Paved
Pool Private: No
County: Gwinnett - GA
Acres: 0.42
Pool Desc: None
Fees / Restrictions
Financial
Original Price: $550,000
Owner Financing: No
Garage / Parking
Parking Features: Driveway, Garage
Green / Env Info
Green Energy Generation: None
Handicap
Accessibility Features: None
Interior Features
Security Ftr: None
Fireplace Features: Family Room
Levels: Two
Appliances: Dishwasher, Disposal, Electric Range, Microwave, Refrigerator
Laundry Features: Main Level
Interior Features: Tray Ceiling(s)
Flooring: Carpet, Other
Spa Features: None
Lot Info
Lot Size Source: Public Records
Lot Features: Back Yard
Lot Size: x
Misc
Property Attached: No
Home Warranty: No
Open House
Other
Other Structures: None
Property Info
Construction Materials: HardiPlank Type, Stucco
Year Built: 1,996
Property Condition: Resale
Roof: Shingle
Property Type: Residential Detached
Style: Traditional
Rental Info
Land Lease: No
Room Info
Kitchen Features: Cabinets Other, Eat-in Kitchen, Pantry, Stone Counters, View to Family Room
Room Master Bathroom Features: Double Vanity,Separate Tub/Shower,Soaking Tub
Room Dining Room Features: Separate Dining Room
Special Features
Green Features: None
Special Listing Conditions: None
Special Circumstances: None
Sqft Info
Building Area Total: 1836
Building Area Source: Public Records
Tax Info
Tax Amount Annual: 5125
Tax Year: 2,023
Tax Parcel Letter: R7234-227
Unit Info
Utilities / Hvac
Cool System: Central Air
Electric: None
Heating: Central
Utilities: Electricity Available, Natural Gas Available, Sewer Available, Water Available
Sewer: Public Sewer
Waterfront / Water
Water Body Name: None
Water Source: Public
Waterfront Features: None
Directions
GPSListing Provided courtesy of Keller Williams Realty Peachtree Rd.
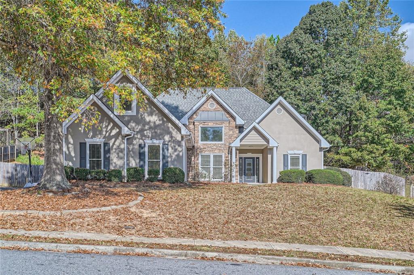
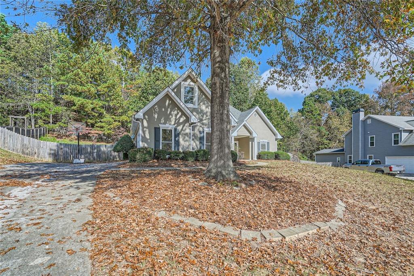
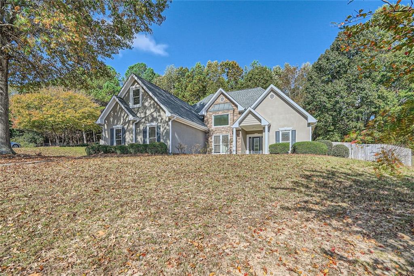
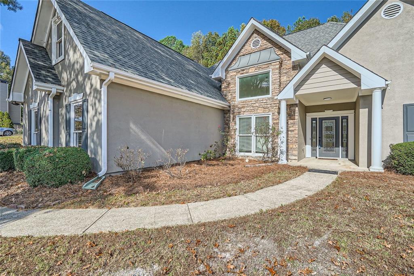
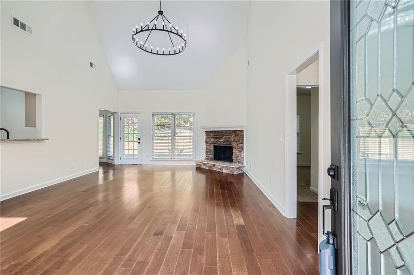
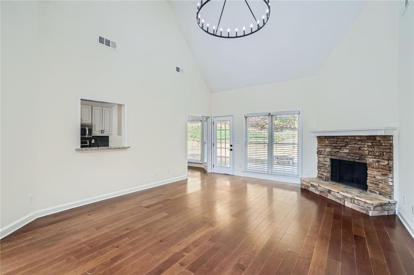
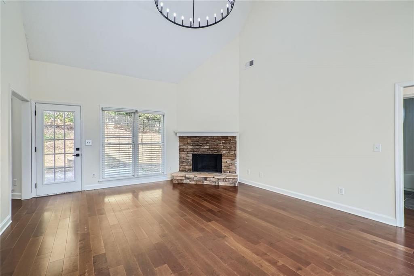
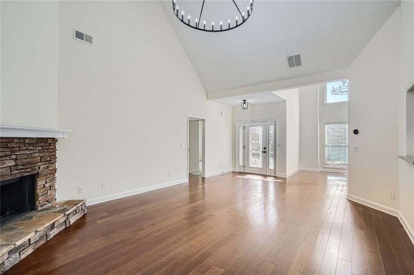
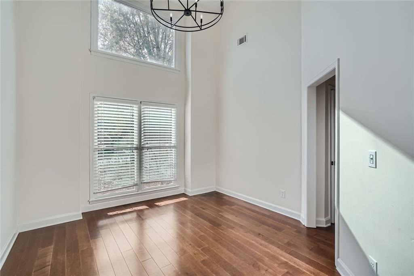
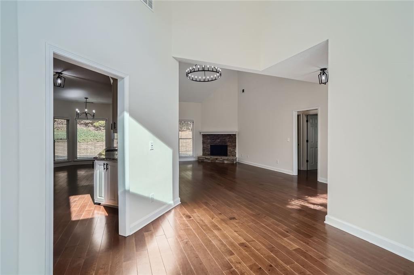
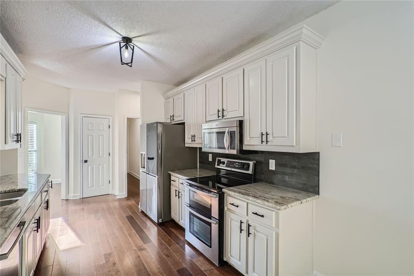
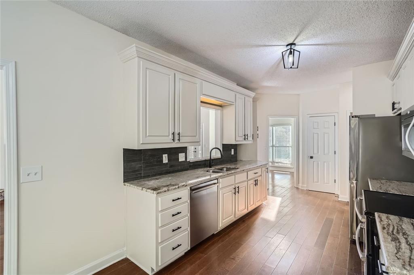
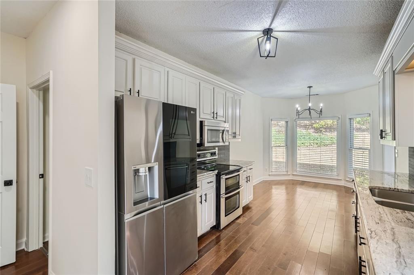
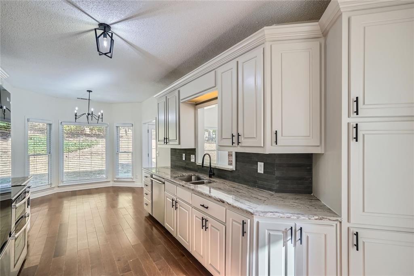
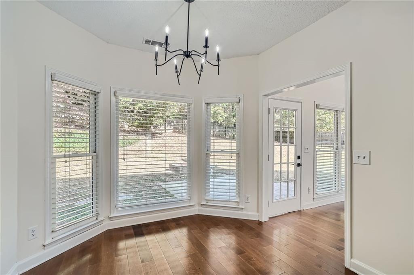
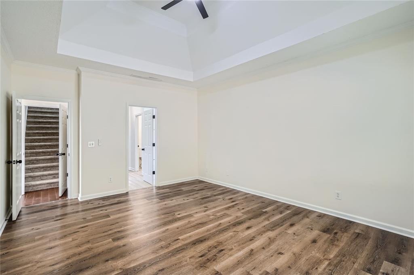
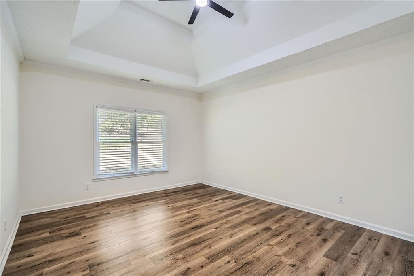
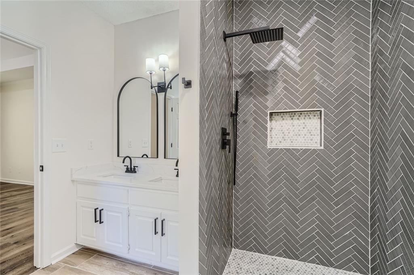
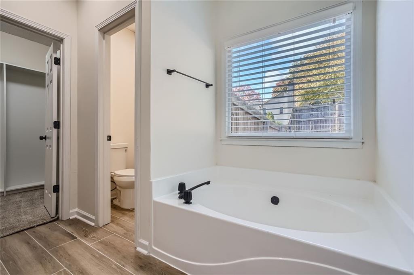
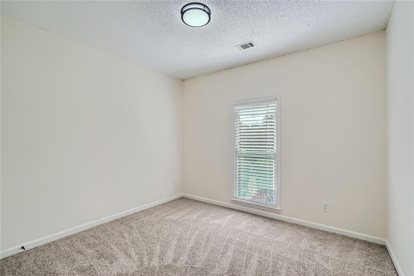
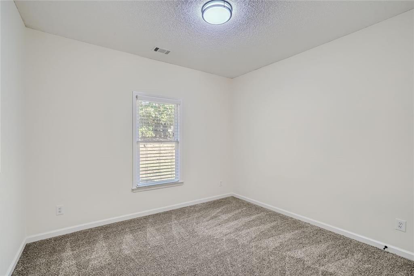
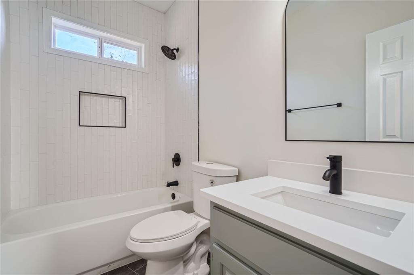
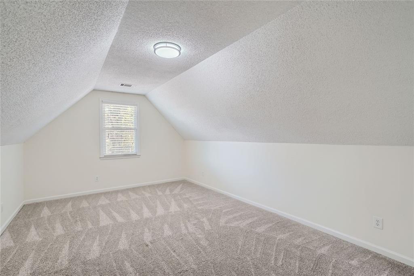
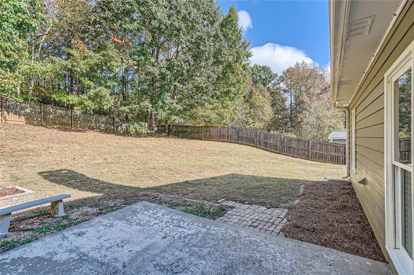
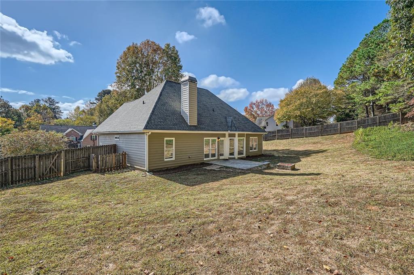
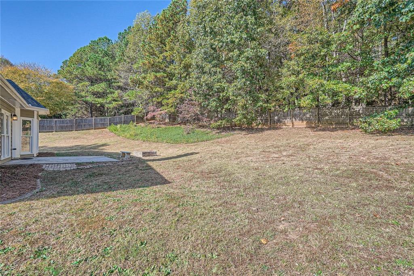
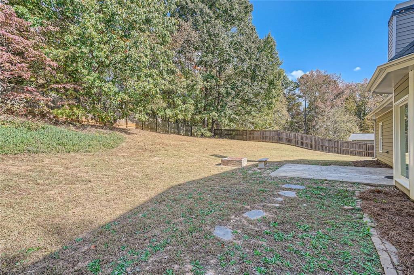
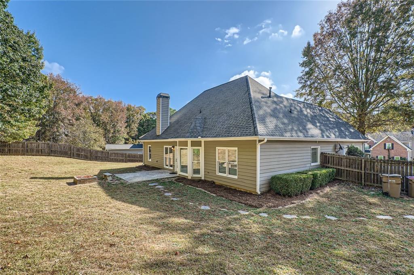
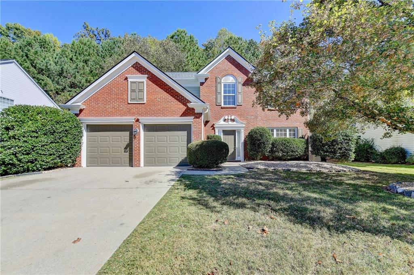
 MLS# 409773584
MLS# 409773584 