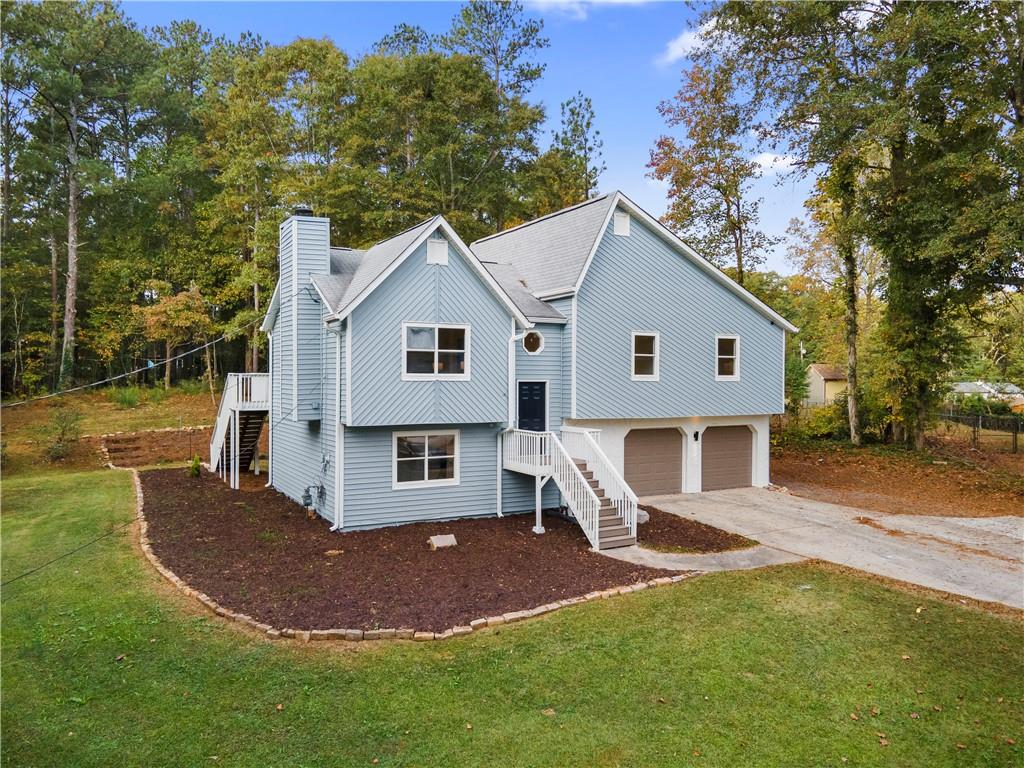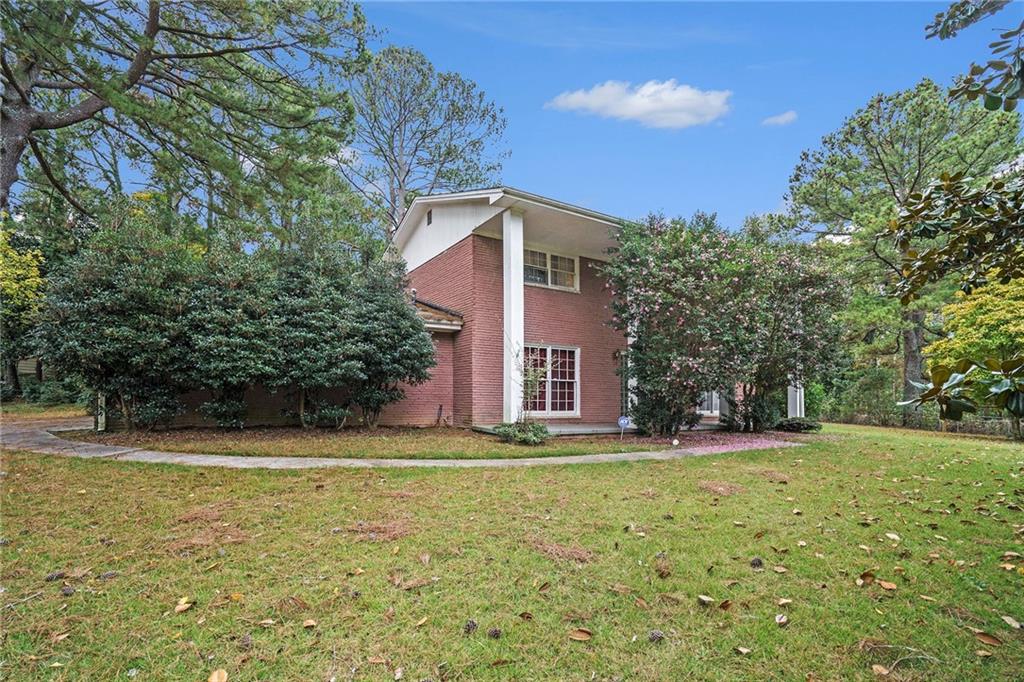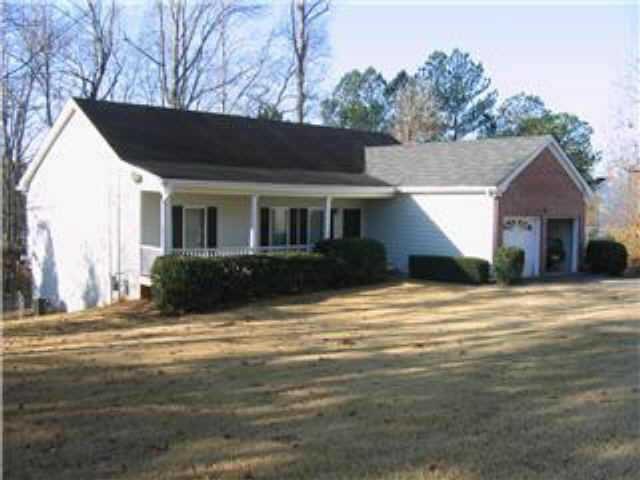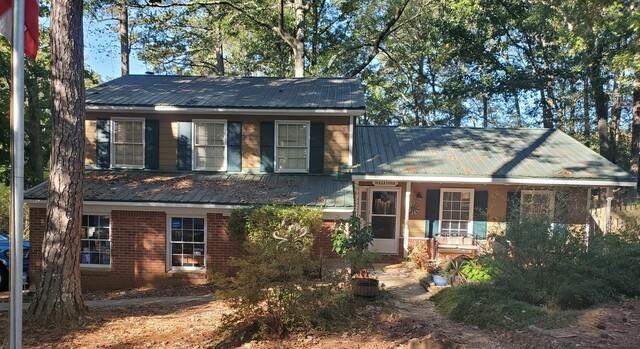Viewing Listing MLS# 410100121
Conyers, GA 30012
- 4Beds
- 2Full Baths
- N/AHalf Baths
- N/A SqFt
- 1964Year Built
- 0.67Acres
- MLS# 410100121
- Residential
- Single Family Residence
- Active
- Approx Time on Market5 days
- AreaN/A
- CountyRockdale - GA
- Subdivision Plantation Development
Overview
Welcome to your dream home! This new updated stepless all-brick ranch offers 3 bedrooms and 2 bathrooms, along with a spacious bonus room that could easily serve as a 4th bedroom. Highlighted by a new chef's kitchen, featuring stainless steel appliances, stunning quartz countertops, and a custom backsplash that elevates the space. Featuring a host of brand-new upgrades, including a freshly painted interior & exterior, new heating and air system, roof, windows, gutters, ands more! Premium white oak-look LVP flooring flows throughout, providing both style and durability. The flat, fully fenced yard offers a safe space for kids and pets to play, while the new back deck is ideal for outdoor relaxation and entertaining. For added convenience and storage, there's a large shed on the property and the expansive driveway accommodates up to four cars, making hosting a breeze. Additionally, a transferable Orkin termite bond has been in place since 2020, complete with a vapor barrier and annual inspections for added reassurance. Situated within walking distance to Old Town Conyers, youll enjoy a vibrant community with shops and dining just minutes away. Dont miss the chance to make this charming home yours!
Association Fees / Info
Hoa: No
Community Features: Airport/Runway, Near Schools, Near Shopping
Bathroom Info
Main Bathroom Level: 2
Total Baths: 2.00
Fullbaths: 2
Room Bedroom Features: Master on Main
Bedroom Info
Beds: 4
Building Info
Habitable Residence: No
Business Info
Equipment: None
Exterior Features
Fence: Back Yard, Chain Link
Patio and Porch: Deck, Front Porch, Patio
Exterior Features: Private Yard, Rain Gutters, Storage
Road Surface Type: Asphalt
Pool Private: No
County: Rockdale - GA
Acres: 0.67
Pool Desc: None
Fees / Restrictions
Financial
Original Price: $315,000
Owner Financing: No
Garage / Parking
Parking Features: Driveway, Parking Pad
Green / Env Info
Green Energy Generation: None
Handicap
Accessibility Features: Accessible Approach with Ramp, Central Living Area
Interior Features
Security Ftr: Carbon Monoxide Detector(s), Smoke Detector(s)
Fireplace Features: Brick
Levels: One
Appliances: Dishwasher
Laundry Features: In Hall, Laundry Closet, Main Level
Interior Features: Bookcases, Crown Molding, Low Flow Plumbing Fixtures
Flooring: Vinyl
Spa Features: None
Lot Info
Lot Size Source: Public Records
Lot Features: Back Yard, Cleared, Flood Plain, Front Yard, Level
Lot Size: 145 x 200
Misc
Property Attached: No
Home Warranty: No
Open House
Other
Other Structures: Shed(s),Storage
Property Info
Construction Materials: Brick 4 Sides
Year Built: 1,964
Property Condition: Updated/Remodeled
Roof: Shingle
Property Type: Residential Detached
Style: Ranch
Rental Info
Land Lease: No
Room Info
Kitchen Features: Cabinets White, Stone Counters
Room Master Bathroom Features: Shower Only
Room Dining Room Features: Open Concept
Special Features
Green Features: None
Special Listing Conditions: None
Special Circumstances: Investor Owned, Owner/Agent
Sqft Info
Building Area Total: 1940
Building Area Source: Public Records
Tax Info
Tax Amount Annual: 725
Tax Year: 2,023
Tax Parcel Letter: C35-0-01-0003
Unit Info
Utilities / Hvac
Cool System: Central Air, Electric
Electric: 110 Volts, 220 Volts, 220 Volts in Laundry
Heating: Central, Natural Gas
Utilities: Cable Available, Electricity Available, Natural Gas Available, Sewer Available
Sewer: Public Sewer
Waterfront / Water
Water Body Name: None
Water Source: Public
Waterfront Features: None
Directions
Use GPSListing Provided courtesy of Compass
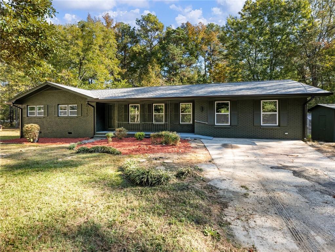
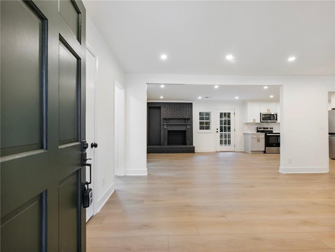
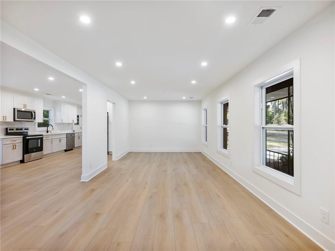
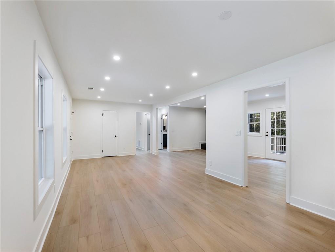
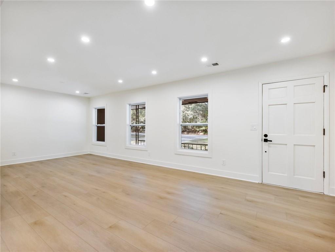
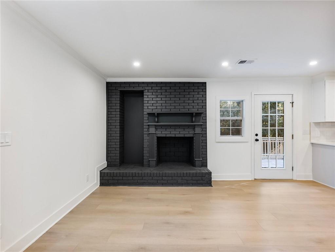
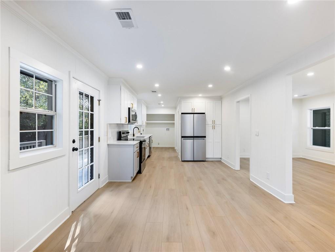
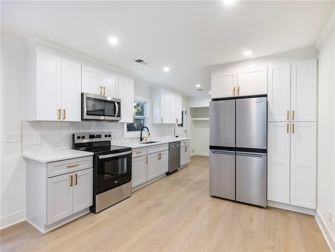
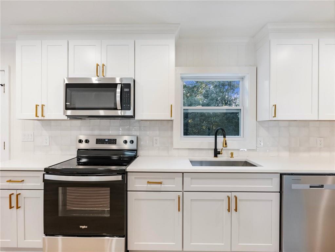
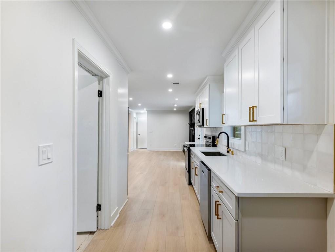
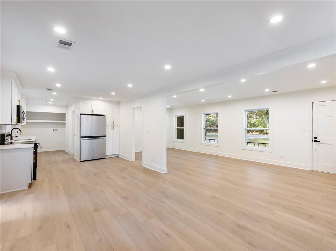
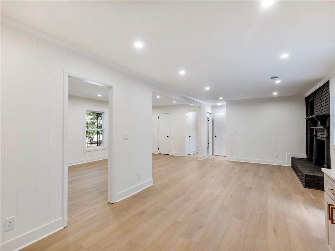
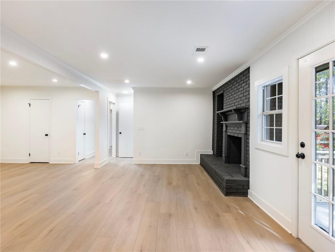
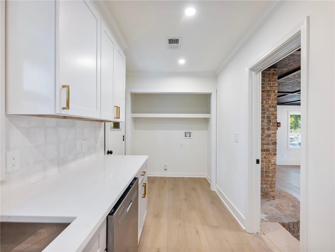
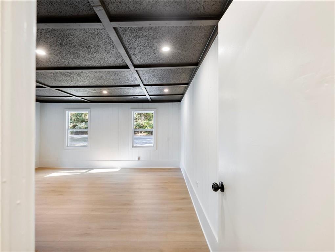
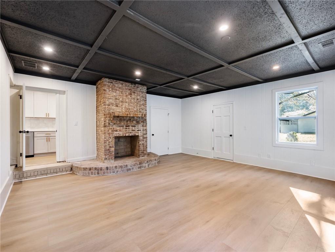
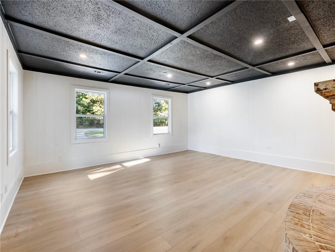
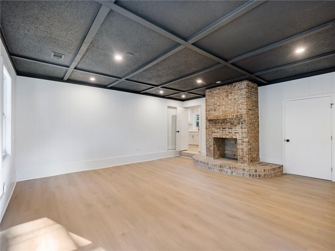
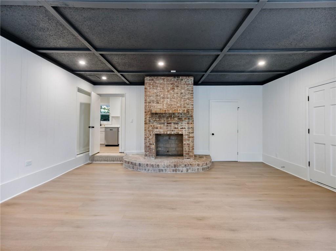
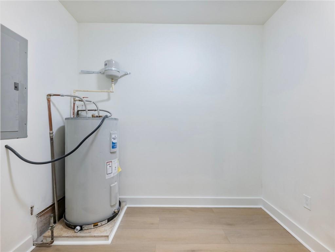
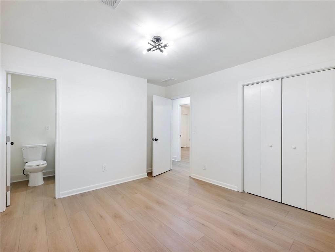
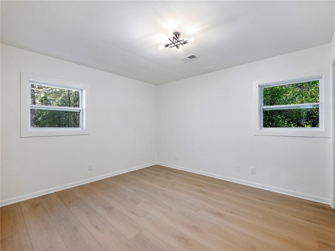
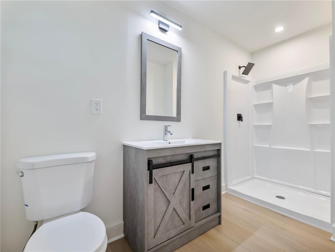
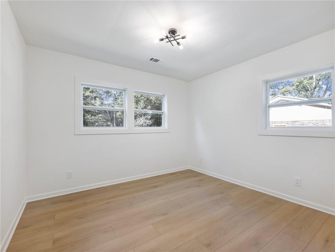
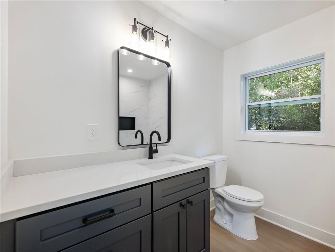
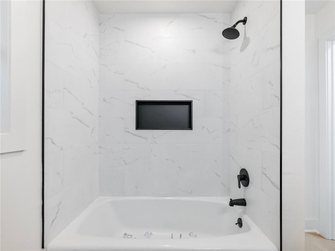
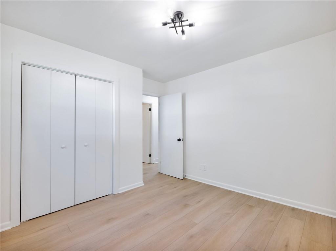
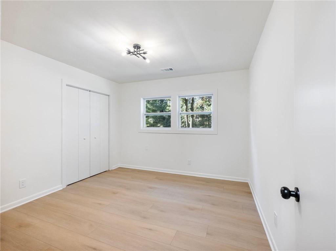
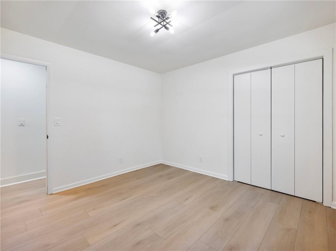
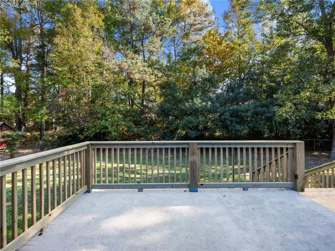
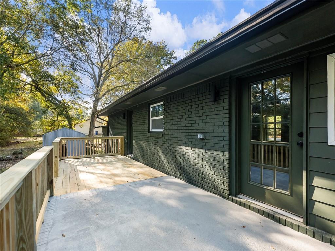
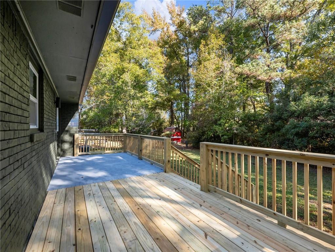
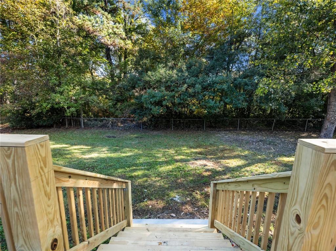
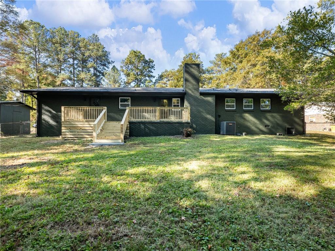
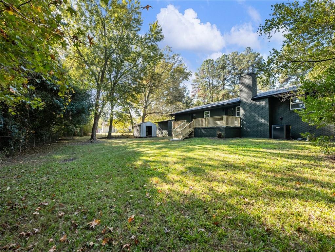
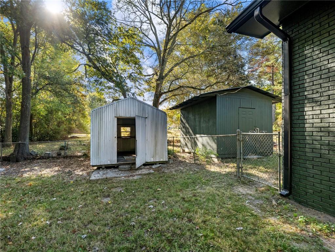
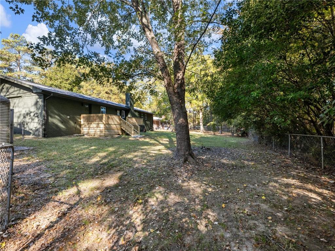
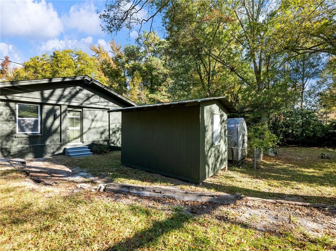
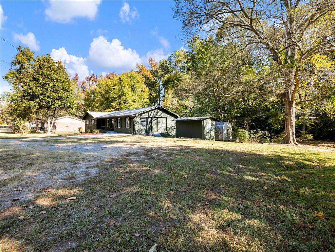
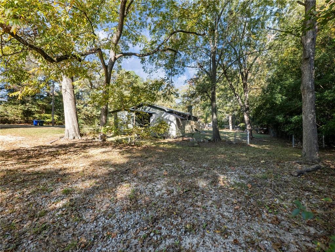
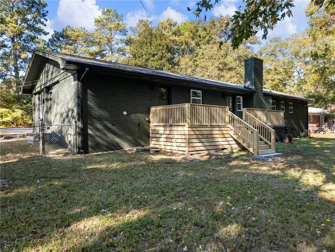
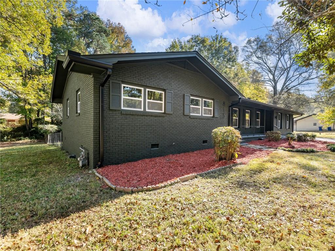
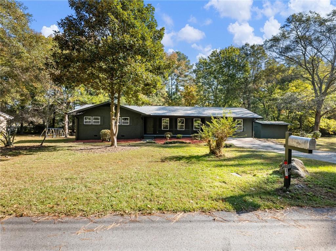
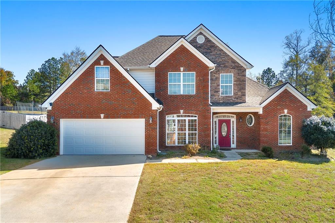
 MLS# 410270370
MLS# 410270370 