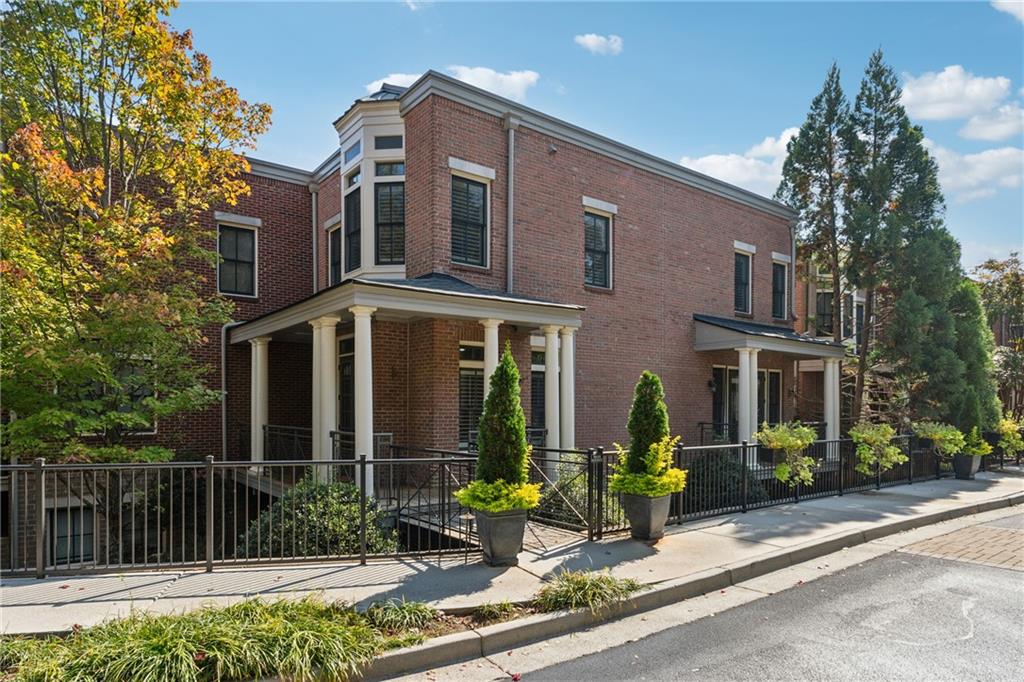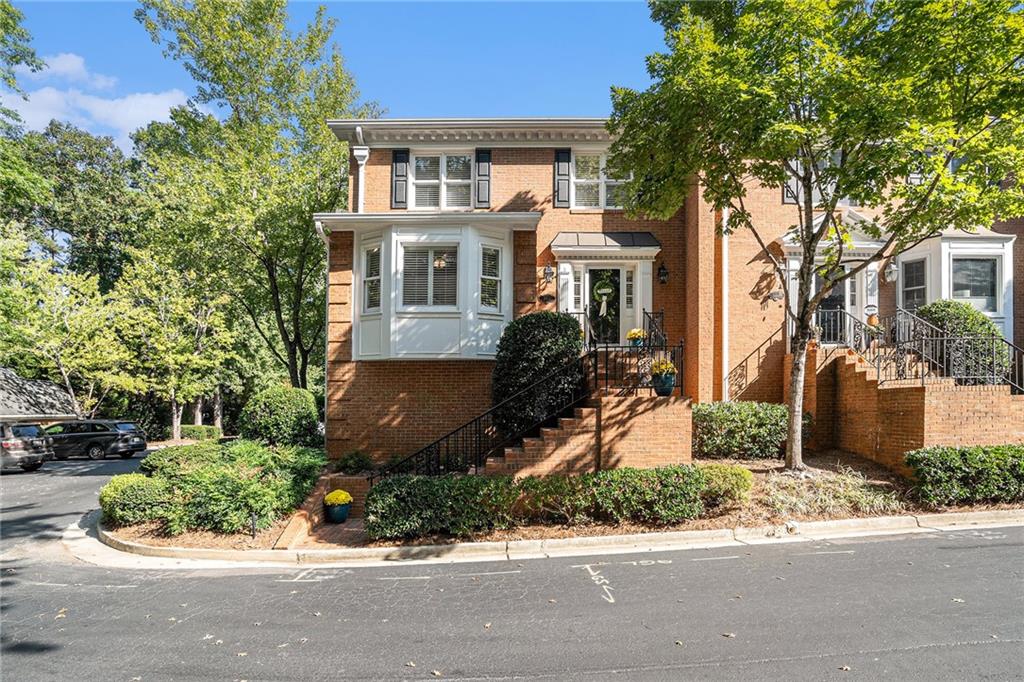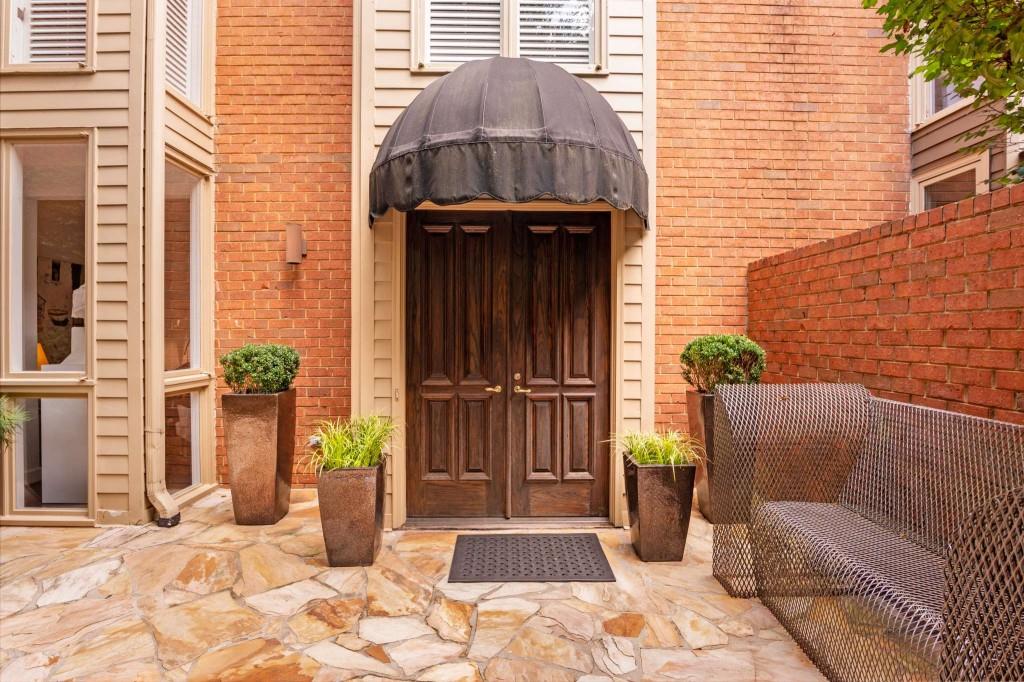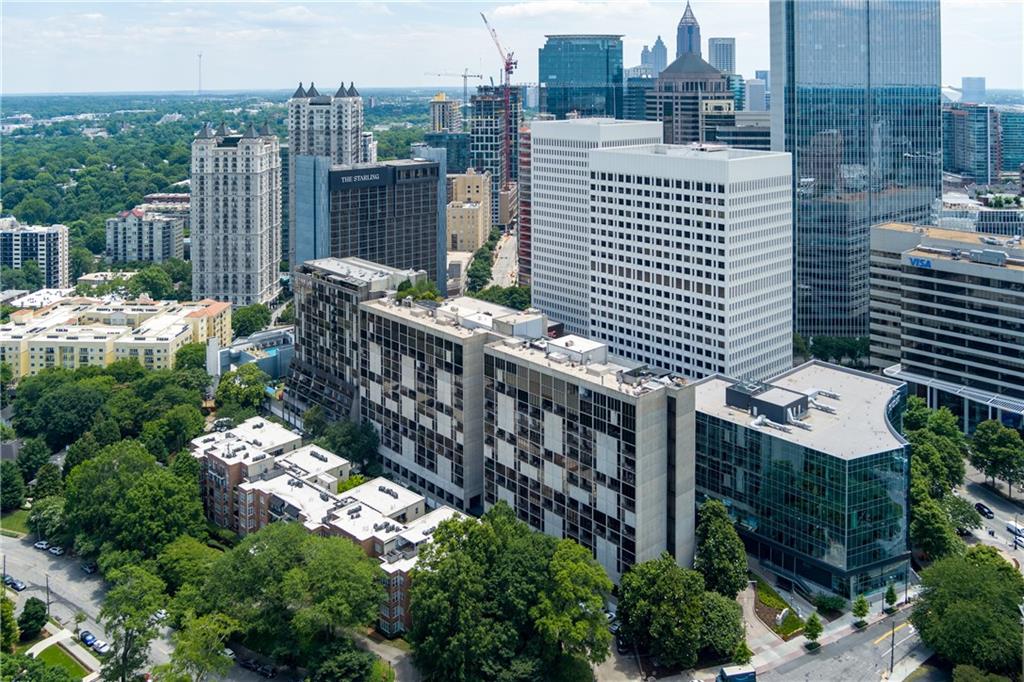Viewing Listing MLS# 410091592
Atlanta, GA 30342
- 3Beds
- 2Full Baths
- 1Half Baths
- N/A SqFt
- 1971Year Built
- 0.04Acres
- MLS# 410091592
- Residential
- Condominium
- Active
- Approx Time on Market7 days
- AreaN/A
- CountyFulton - GA
- Subdivision Wieuca At Roswell
Overview
Beautifully renovated townhome in convenient North Buckhead! You will love the stunning chefs kitchen with quartz countertops, stainless appliances, oversized island, gorgeous tile and tons of storage. The kitchen flows seamlessly onto the private back deck and into the dining room. The main level also features a spacious family room with built-ins and fireplace. Upstairs youll find three bedrooms - the primary bedroom features two walk-in closets and a fully renovated bathroom. The two secondary bedrooms are generously sized and share a beautiful hall bathroom. Hardwood floors, fresh paint and brand new carpet to boot! This community has so much to offer: saltwater pool, playground/greenspace and enclosed dog run. Minutes to Chastain Park and Path 400, lots of shopping and dining options without ever having to start your car.
Association Fees / Info
Hoa: Yes
Hoa Fees Frequency: Monthly
Hoa Fees: 400
Community Features: Homeowners Assoc, Near Schools, Near Shopping, Near Trails/Greenway, Pool, Sidewalks, Street Lights
Association Fee Includes: Maintenance Grounds, Maintenance Structure, Reserve Fund, Termite, Trash
Bathroom Info
Halfbaths: 1
Total Baths: 3.00
Fullbaths: 2
Room Bedroom Features: Split Bedroom Plan
Bedroom Info
Beds: 3
Building Info
Habitable Residence: No
Business Info
Equipment: None
Exterior Features
Fence: Back Yard, Privacy
Patio and Porch: Deck
Exterior Features: Rear Stairs
Road Surface Type: Paved
Pool Private: No
County: Fulton - GA
Acres: 0.04
Pool Desc: None
Fees / Restrictions
Financial
Original Price: $539,000
Owner Financing: No
Garage / Parking
Parking Features: Assigned, Kitchen Level
Green / Env Info
Green Energy Generation: None
Handicap
Accessibility Features: None
Interior Features
Security Ftr: Smoke Detector(s)
Fireplace Features: Family Room
Levels: Two
Appliances: Dishwasher, Disposal, Dryer, Gas Range, Microwave, Refrigerator, Washer
Laundry Features: Main Level
Interior Features: His and Hers Closets
Flooring: Hardwood
Spa Features: None
Lot Info
Lot Size Source: Public Records
Lot Features: Level
Lot Size: x
Misc
Property Attached: Yes
Home Warranty: No
Open House
Other
Other Structures: None
Property Info
Construction Materials: Brick 4 Sides
Year Built: 1,971
Property Condition: Resale
Roof: Composition
Property Type: Residential Attached
Style: Townhouse, Traditional
Rental Info
Land Lease: No
Room Info
Kitchen Features: Cabinets White, Eat-in Kitchen, Stone Counters
Room Master Bathroom Features: Other
Room Dining Room Features: Open Concept,Separate Dining Room
Special Features
Green Features: Appliances, Thermostat
Special Listing Conditions: None
Special Circumstances: None
Sqft Info
Building Area Total: 1944
Building Area Source: Public Records
Tax Info
Tax Amount Annual: 6750
Tax Year: 2,023
Tax Parcel Letter: 17-0095-0001-069-4
Unit Info
Unit: 51
Num Units In Community: 75
Utilities / Hvac
Cool System: Central Air
Electric: 110 Volts, 220 Volts
Heating: Central
Utilities: Cable Available, Electricity Available, Natural Gas Available, Phone Available, Sewer Available, Water Available
Sewer: Public Sewer
Waterfront / Water
Water Body Name: None
Water Source: Public
Waterfront Features: None
Directions
Going north on Roswell Rd, turn right onto Wieuca, 4620 Wieuca Rd is on your right. Going south on Roswell Rd, turn left onto Wieuca, 4620 Wieuca is on your left.Listing Provided courtesy of Atlanta Fine Homes Sotheby's International
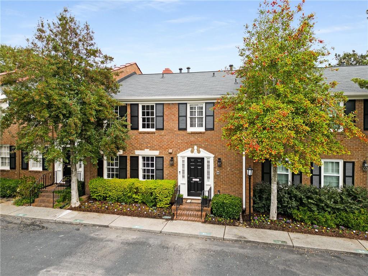
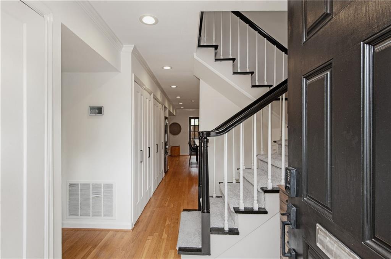
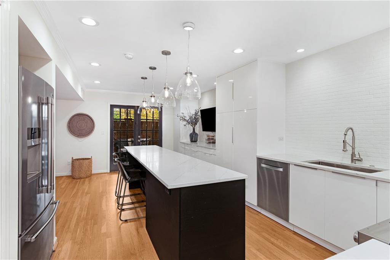
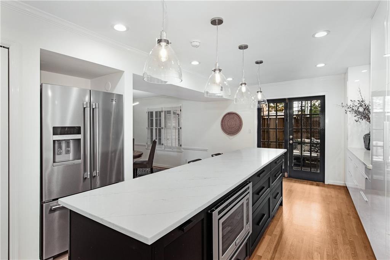
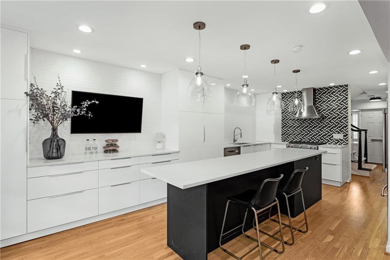
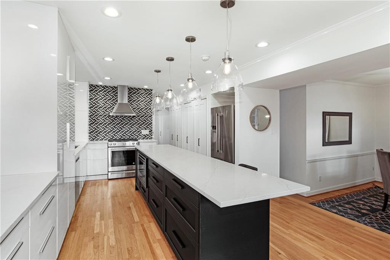
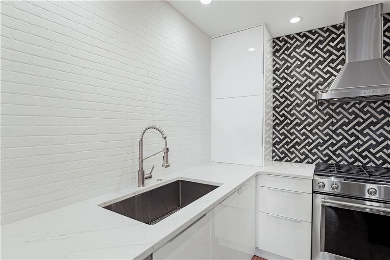
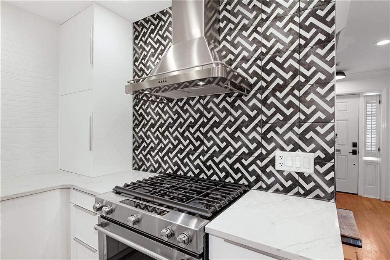
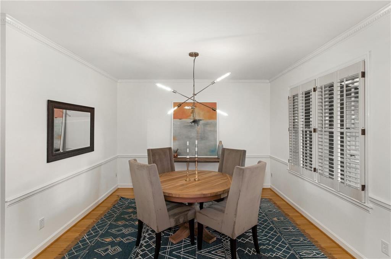
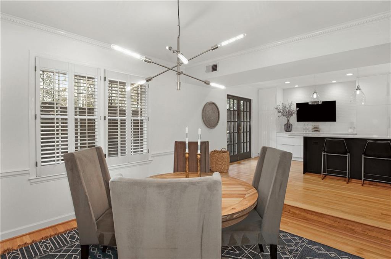
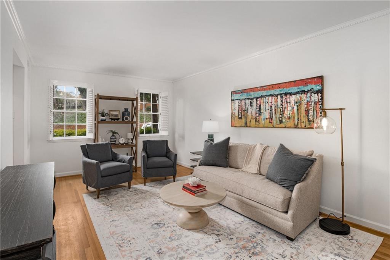
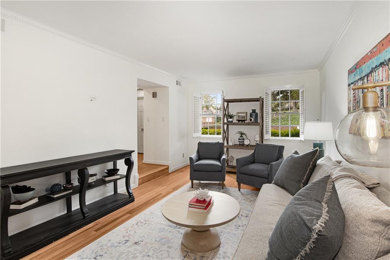
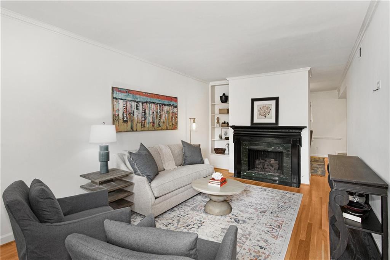
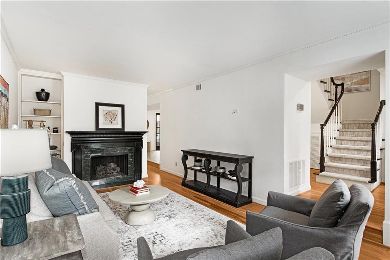
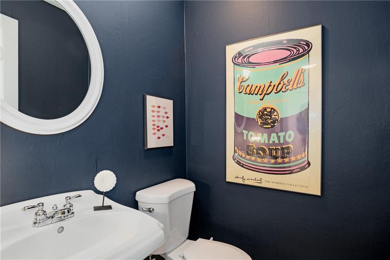
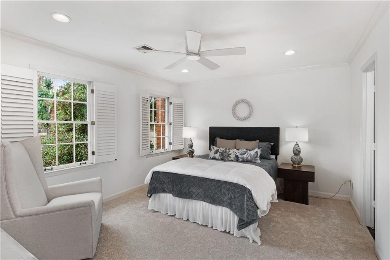
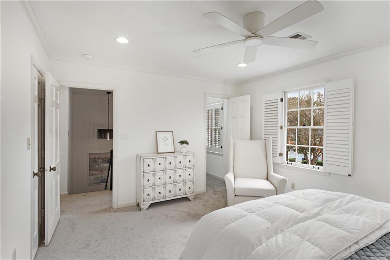
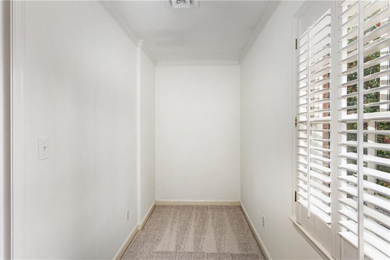
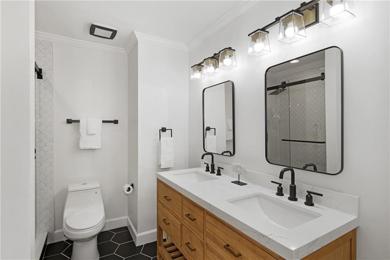
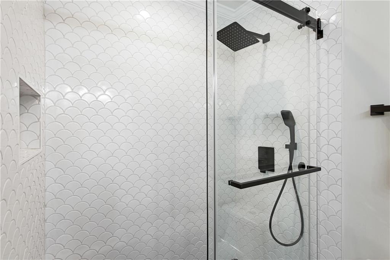
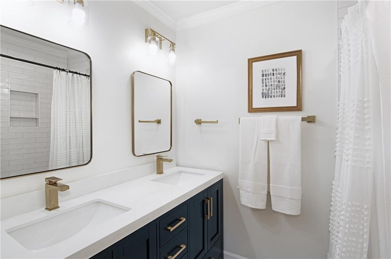
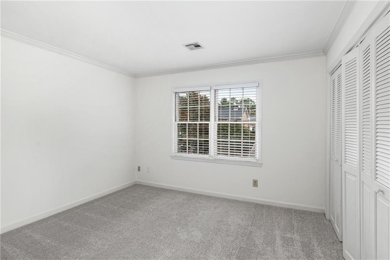
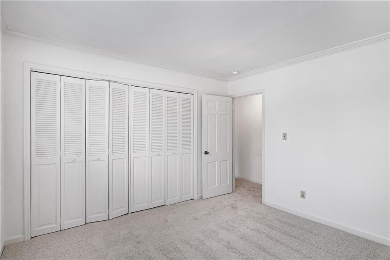
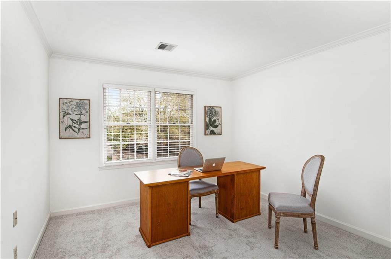
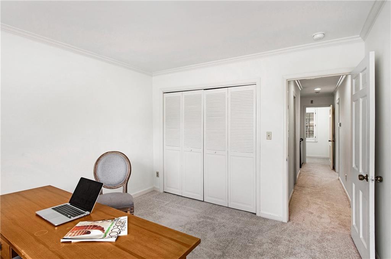
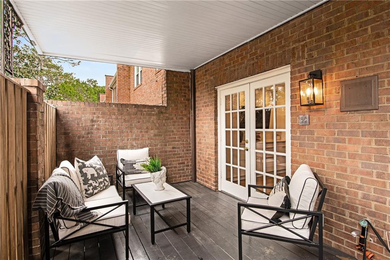
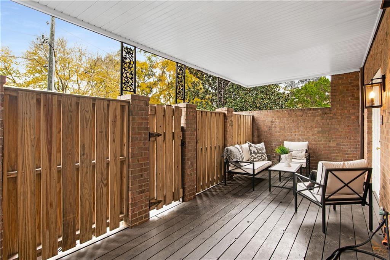
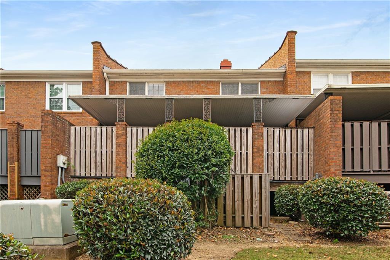
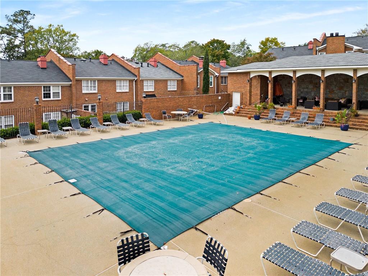
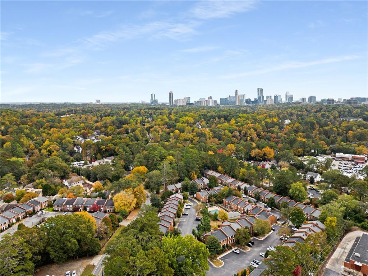
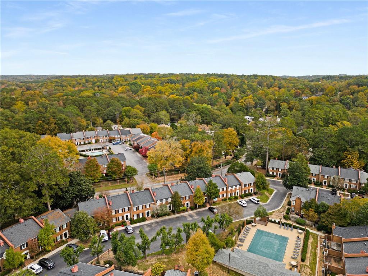
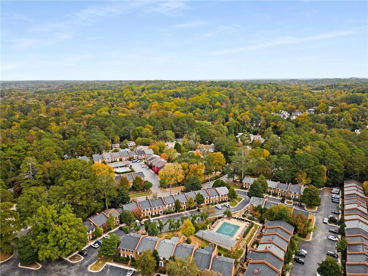
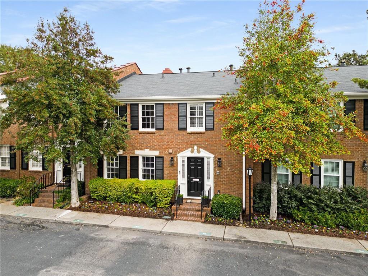
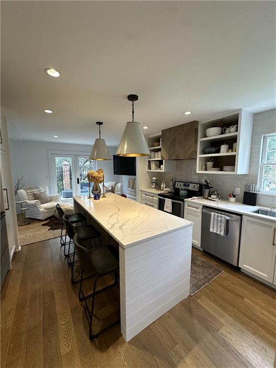
 MLS# 410427474
MLS# 410427474 