Viewing Listing MLS# 409975697
Dunwoody, GA 30338
- 4Beds
- 3Full Baths
- 1Half Baths
- N/A SqFt
- 2000Year Built
- 0.05Acres
- MLS# 409975697
- Residential
- Townhouse
- Active
- Approx Time on Market16 days
- AreaN/A
- CountyDekalb - GA
- Subdivision Ashworth
Overview
Rare four bedroom townhome in popular Ashworth, a sought-after gated community. Three bedrooms up are hard to find in Ashworth, so don't miss out on this one! You won't find another community within walking distance to grocery stores, restaurants, shops, Spruill Arts Center, the library and much more. This open and spacious floorplan has so much to offer. Freshly painted, gorgeous real hardwood floors, new roof (4 yrs), new water heater, newer HVAC. The lovely dining room/sitting area with a wall of floor to ceiling windows is just part of what you'll love about this unit. The kitchen opens into a fireside family room and breakfast area with views of the oversized deck. Primary bedroom is large with a walk-in closet and spa like bathroom with a frameless shower door. Secondary bedroom is roomy and the finished terrace level has a full bathroom.This townhome is situated on a cul-de-sac street which allows lots of space for visitors.
Association Fees / Info
Hoa: Yes
Hoa Fees Frequency: Monthly
Hoa Fees: 167
Community Features: Homeowners Assoc, Street Lights, Near Schools, Gated, Sidewalks, Near Public Transport, Near Shopping
Bathroom Info
Halfbaths: 1
Total Baths: 4.00
Fullbaths: 3
Room Bedroom Features: Other
Bedroom Info
Beds: 4
Building Info
Habitable Residence: No
Business Info
Equipment: None
Exterior Features
Fence: None
Patio and Porch: Deck
Exterior Features: Private Entrance
Road Surface Type: Asphalt
Pool Private: No
County: Dekalb - GA
Acres: 0.05
Pool Desc: None
Fees / Restrictions
Financial
Original Price: $610,000
Owner Financing: No
Garage / Parking
Parking Features: Garage, Level Driveway, Attached, Kitchen Level
Green / Env Info
Green Energy Generation: None
Handicap
Accessibility Features: None
Interior Features
Security Ftr: Smoke Detector(s), Security Gate, Security System Owned
Fireplace Features: Gas Starter, Family Room
Levels: Three Or More
Appliances: Dishwasher, Disposal, Gas Water Heater, Gas Range, Self Cleaning Oven
Laundry Features: Upper Level, In Hall
Interior Features: High Ceilings 10 ft Main, Double Vanity, High Speed Internet, Entrance Foyer, Tray Ceiling(s), Crown Molding, Walk-In Closet(s)
Flooring: Hardwood
Spa Features: None
Lot Info
Lot Size Source: Public Records
Lot Features: Landscaped, Sprinklers In Rear, Zero Lot Line
Lot Size: 27x77x27x77
Misc
Property Attached: Yes
Home Warranty: No
Open House
Other
Other Structures: None
Property Info
Construction Materials: Brick 3 Sides
Year Built: 2,000
Property Condition: Resale
Roof: Composition
Property Type: Residential Attached
Style: Traditional
Rental Info
Land Lease: No
Room Info
Kitchen Features: Breakfast Room, Breakfast Bar, Pantry, Cabinets Other, View to Family Room
Room Master Bathroom Features: Double Vanity,Separate Tub/Shower
Room Dining Room Features: Seats 12+,Other
Special Features
Green Features: None
Special Listing Conditions: None
Special Circumstances: None
Sqft Info
Building Area Total: 2780
Building Area Source: Public Records
Tax Info
Tax Amount Annual: 4985
Tax Year: 2,023
Tax Parcel Letter: 18-366-08-033
Unit Info
Num Units In Community: 1
Utilities / Hvac
Cool System: Ceiling Fan(s), Central Air
Electric: 220 Volts
Heating: Central, Natural Gas
Utilities: Cable Available, Electricity Available, Natural Gas Available, Underground Utilities
Sewer: Public Sewer
Waterfront / Water
Water Body Name: None
Water Source: Public
Waterfront Features: None
Directions
This community is on the corner of Mt. Vernon Rd and Chamblee-Dunwoody. Two entrances, one on Chamblee-Dunwoody and another entrance on Ashford Center Parkway.Listing Provided courtesy of Atlanta Communities
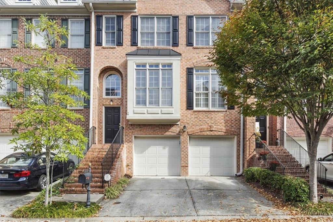
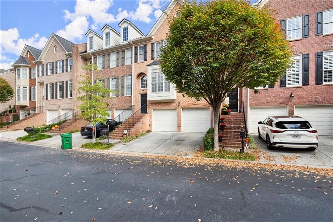
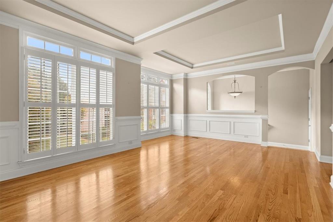
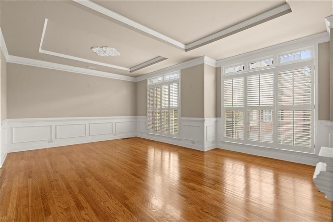
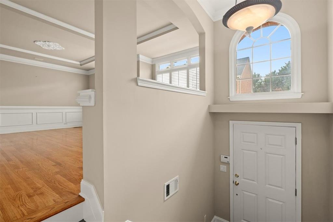
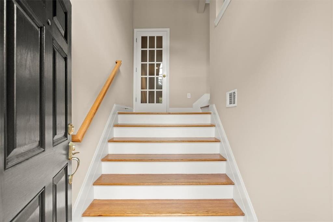
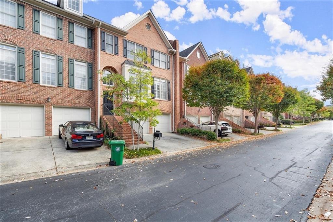
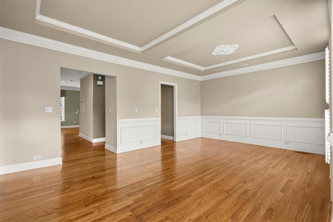
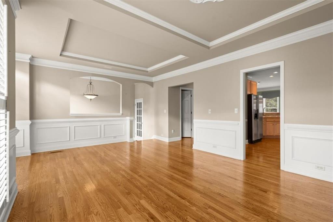
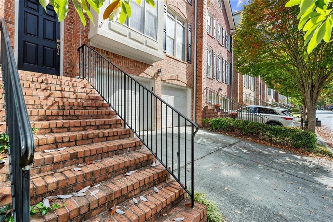
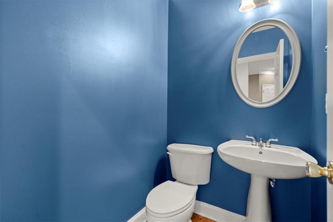
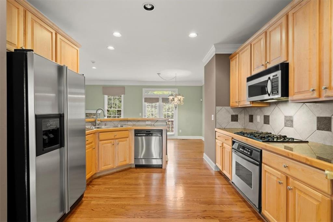
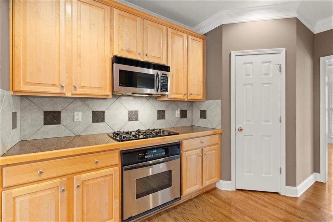
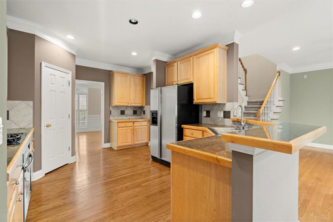
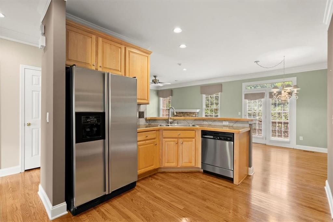
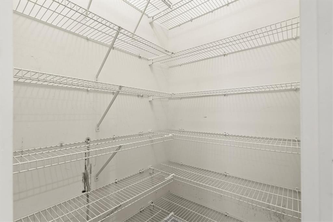
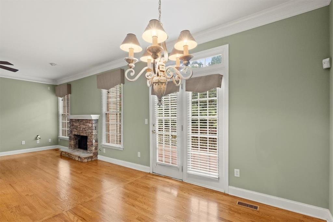
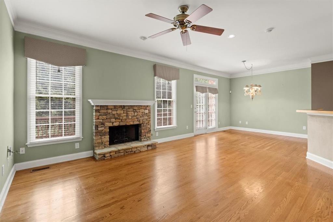
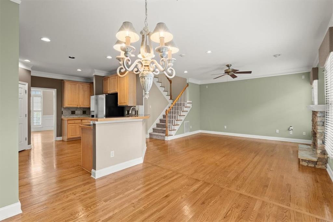
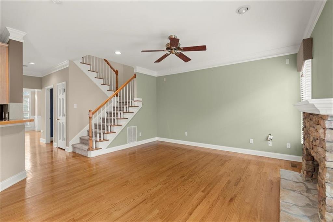
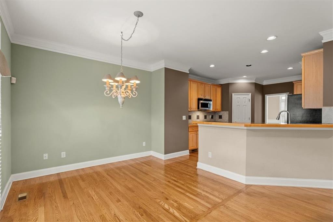
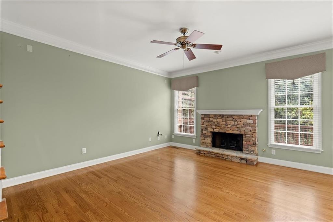
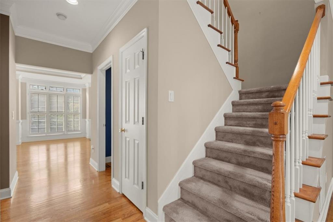
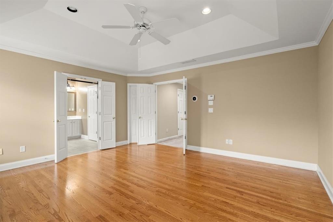
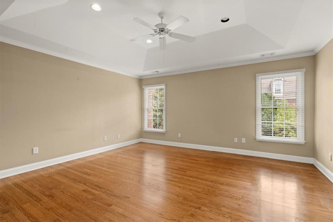
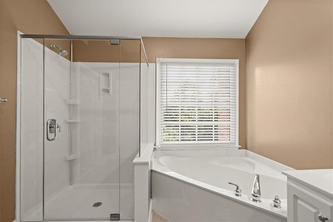
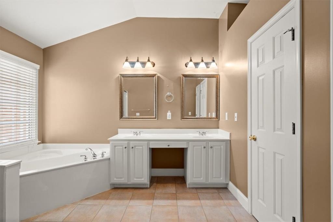
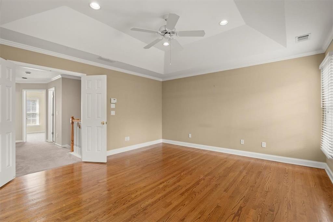
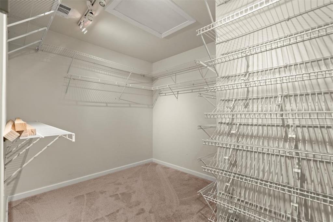
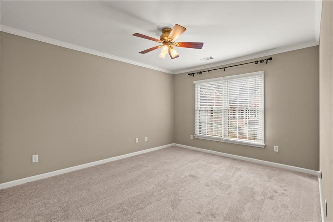
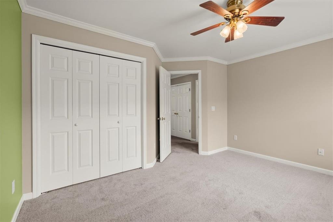
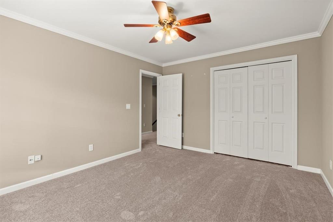
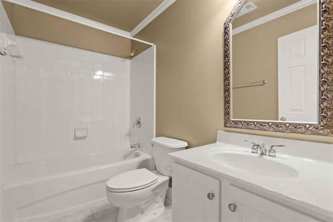
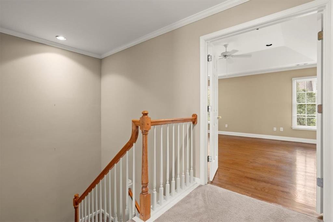
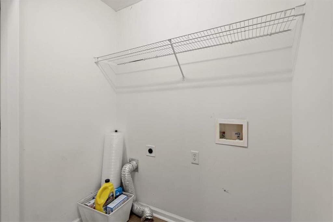
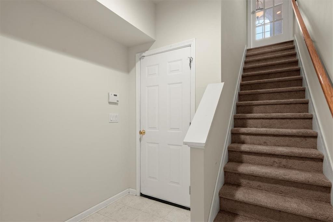
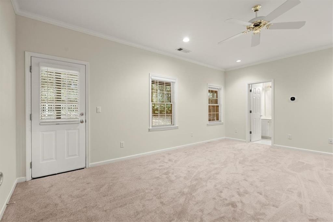
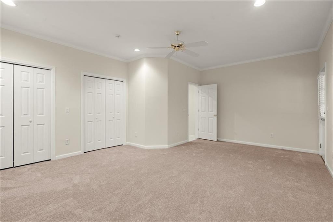
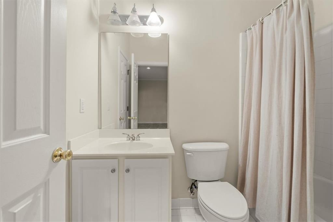
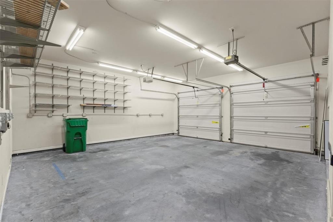
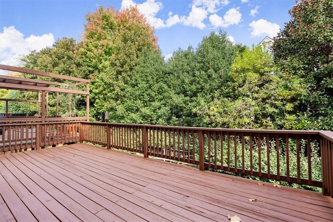
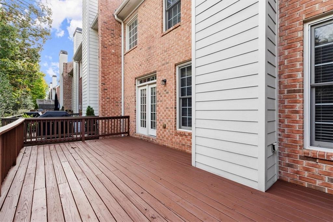
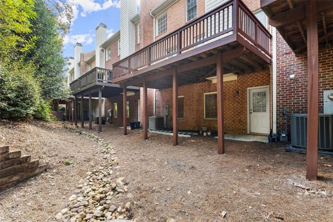
 Listings identified with the FMLS IDX logo come from
FMLS and are held by brokerage firms other than the owner of this website. The
listing brokerage is identified in any listing details. Information is deemed reliable
but is not guaranteed. If you believe any FMLS listing contains material that
infringes your copyrighted work please
Listings identified with the FMLS IDX logo come from
FMLS and are held by brokerage firms other than the owner of this website. The
listing brokerage is identified in any listing details. Information is deemed reliable
but is not guaranteed. If you believe any FMLS listing contains material that
infringes your copyrighted work please