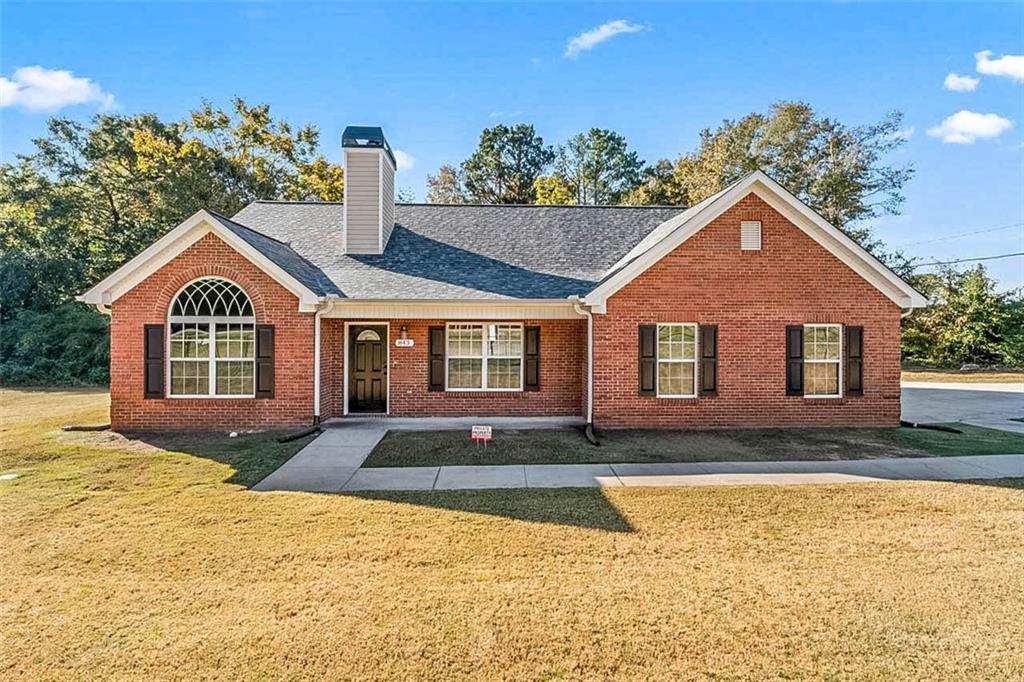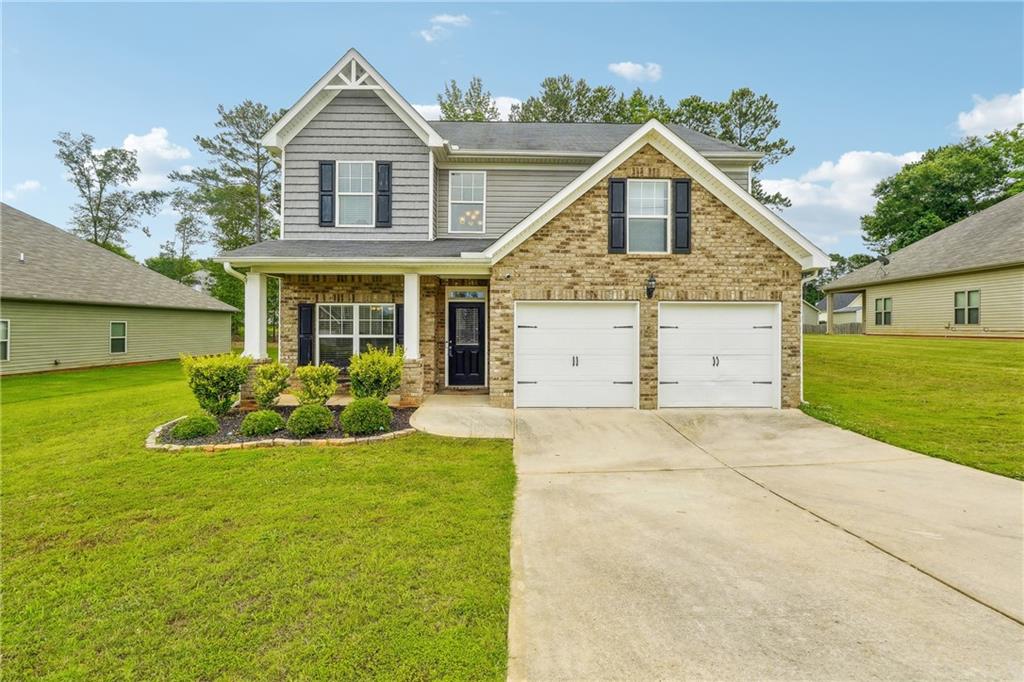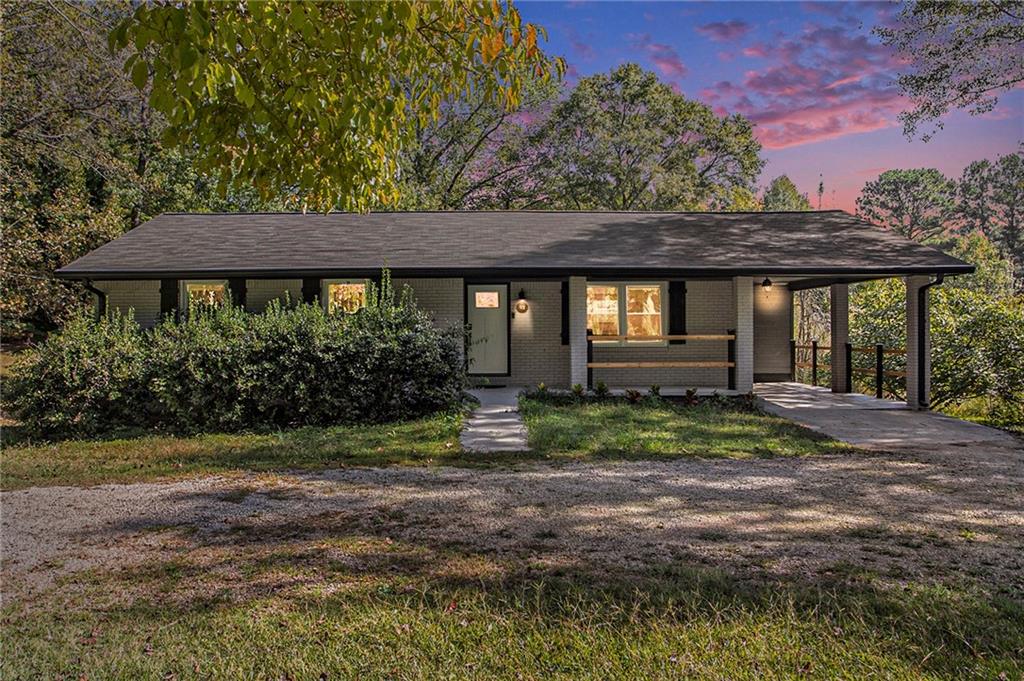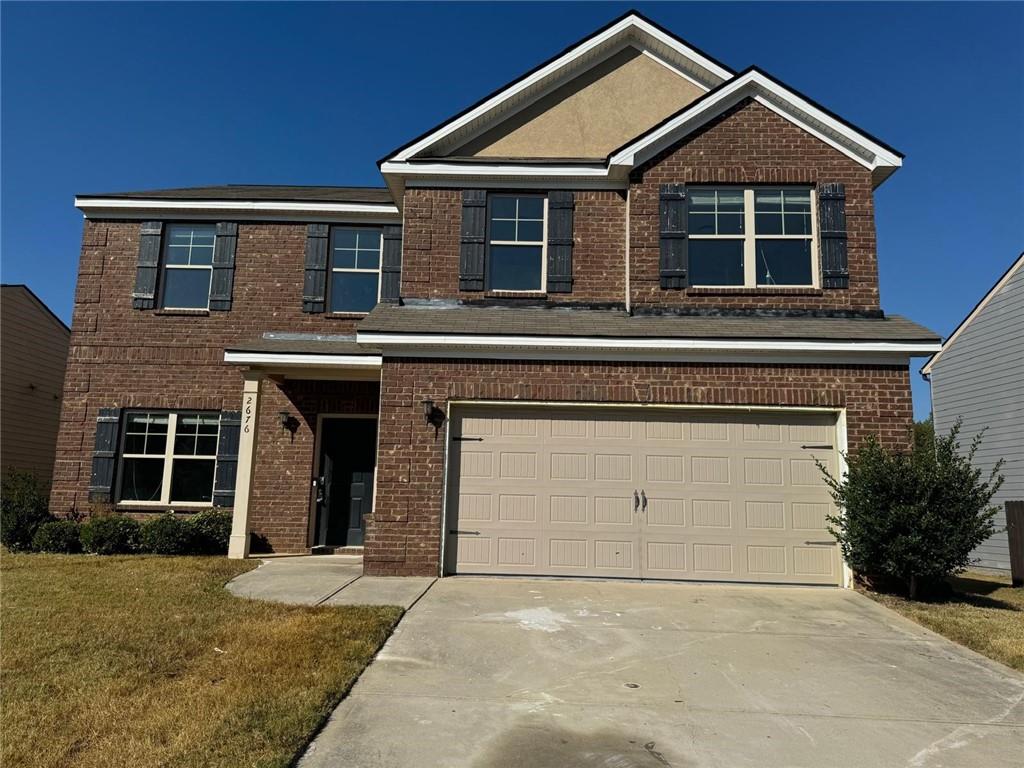Viewing Listing MLS# 409844303
Hampton, GA 30228
- 4Beds
- 2Full Baths
- 1Half Baths
- N/A SqFt
- 2022Year Built
- 0.08Acres
- MLS# 409844303
- Residential
- Single Family Residence
- Active
- Approx Time on Market6 days
- AreaN/A
- CountyClayton - GA
- Subdivision Towne Center
Overview
Beautifully Designed 2-Story Home in a Desirable Neighborhood! Step inside to a welcoming foyer that flows seamlessly into a spacious open-concept living area, perfect for gatherings. The modern kitchen is a cook's delight featuring a large island with stainless steel appliances. Upstairs, the primary suite offers a generous layout with a private ensuite bathroom, while the secondary bedrooms boast plenty of space and ample closet storage. Conveniently located near shopping, dining, and entertainment optionsthis home has it all!
Association Fees / Info
Hoa: Yes
Hoa Fees Frequency: Monthly
Hoa Fees: 400
Community Features: None
Association Fee Includes: Maintenance Grounds
Bathroom Info
Halfbaths: 1
Total Baths: 3.00
Fullbaths: 2
Room Bedroom Features: Oversized Master
Bedroom Info
Beds: 4
Building Info
Habitable Residence: No
Business Info
Equipment: None
Exterior Features
Fence: Back Yard
Patio and Porch: Patio
Exterior Features: None
Road Surface Type: None
Pool Private: No
County: Clayton - GA
Acres: 0.08
Pool Desc: None
Fees / Restrictions
Financial
Original Price: $350,000
Owner Financing: No
Garage / Parking
Parking Features: Garage
Green / Env Info
Green Energy Generation: None
Handicap
Accessibility Features: None
Interior Features
Security Ftr: None
Fireplace Features: None
Levels: Two
Appliances: Dishwasher, Refrigerator
Laundry Features: Laundry Room
Interior Features: Tray Ceiling(s)
Flooring: Carpet, Laminate
Spa Features: None
Lot Info
Lot Size Source: Owner
Lot Features: Back Yard
Lot Size: 38x89x38x87
Misc
Property Attached: No
Home Warranty: No
Open House
Other
Other Structures: None
Property Info
Construction Materials: Brick Front
Year Built: 2,022
Property Condition: Resale
Roof: Shingle
Property Type: Residential Detached
Style: Traditional
Rental Info
Land Lease: No
Room Info
Kitchen Features: Cabinets White, Kitchen Island, Solid Surface Counters, View to Family Room
Room Master Bathroom Features: Separate Tub/Shower,Soaking Tub
Room Dining Room Features: None
Special Features
Green Features: None
Special Listing Conditions: None
Special Circumstances: None
Sqft Info
Building Area Total: 2150
Building Area Source: Owner
Tax Info
Tax Amount Annual: 5219
Tax Year: 2,023
Tax Parcel Letter: 06-0157A-00H-027
Unit Info
Utilities / Hvac
Cool System: Central Air
Electric: Other
Heating: Central
Utilities: Cable Available, Electricity Available, Natural Gas Available, Phone Available, Sewer Available, Underground Utilities, Water Available
Sewer: Public Sewer
Waterfront / Water
Water Body Name: None
Water Source: Public
Waterfront Features: None
Directions
75 South to Exit 235 Turn Right Onto Tara Blvd Left Onto Lovejoy Road Right Onto Winston Drive, 2nd Exit In the Roundabout To Brightside PkwyListing Provided courtesy of Mark Spain Real Estate
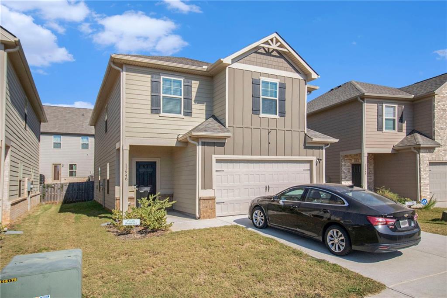
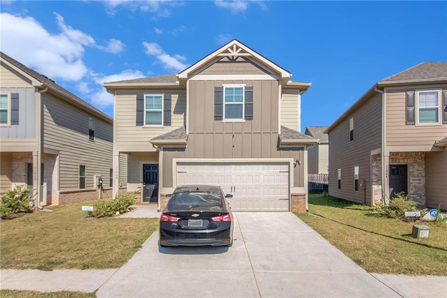
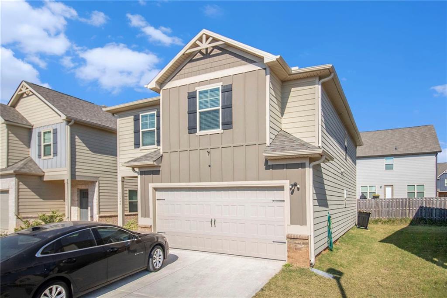
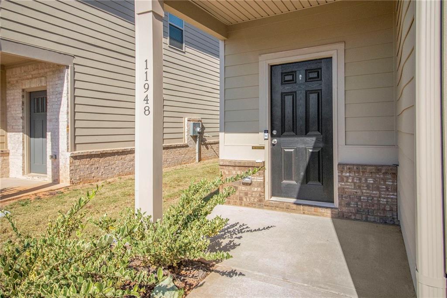
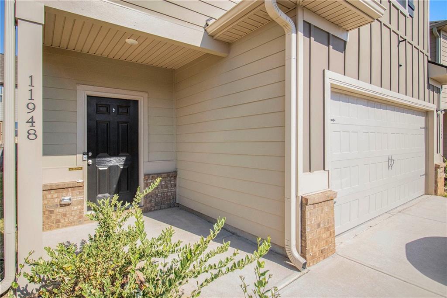
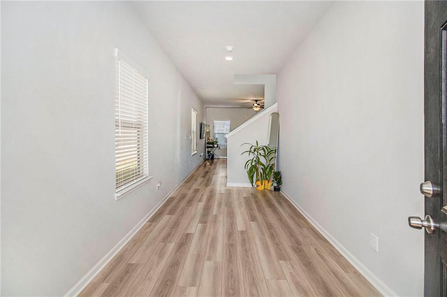
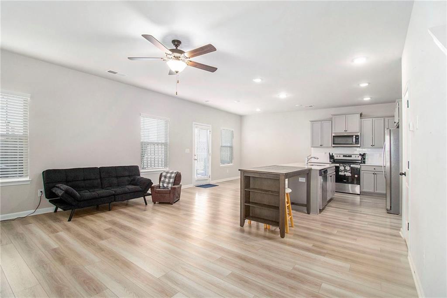
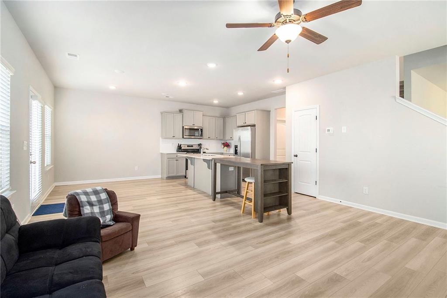
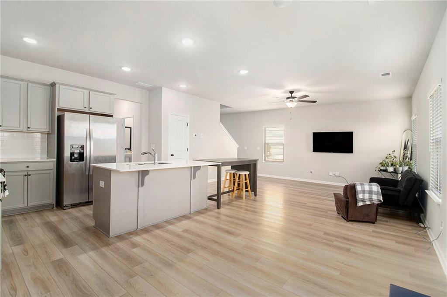
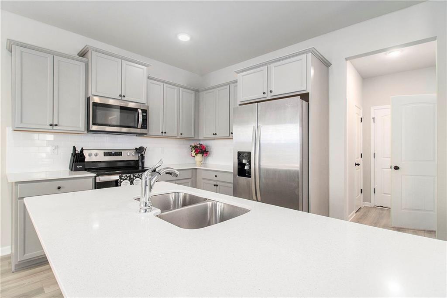
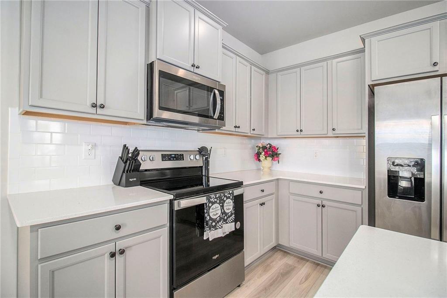
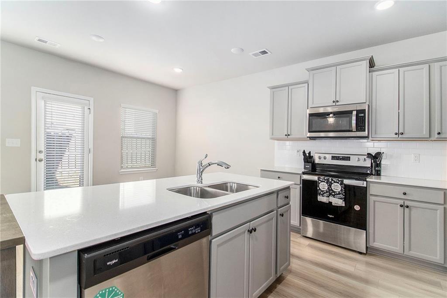
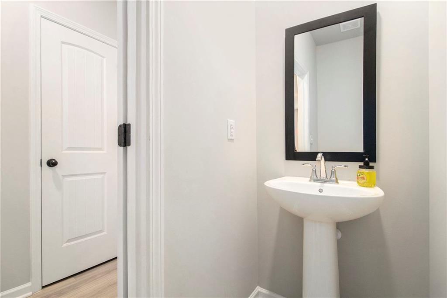
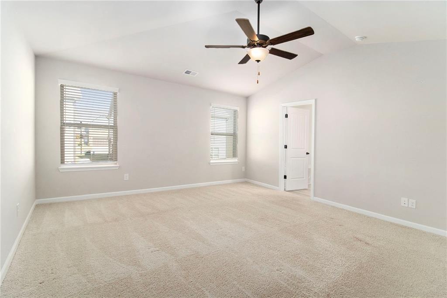
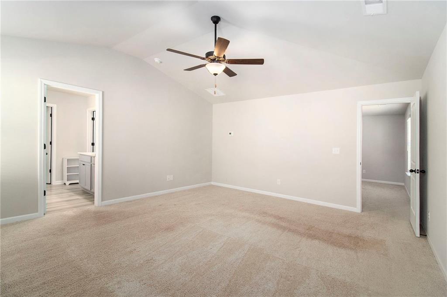
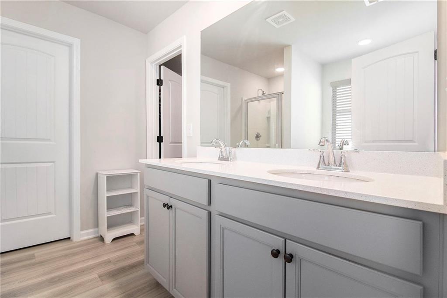
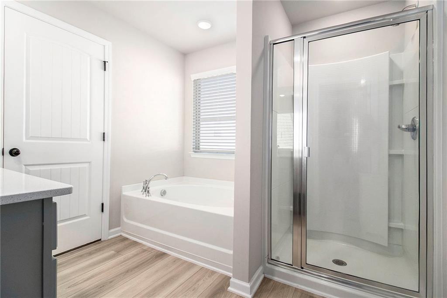
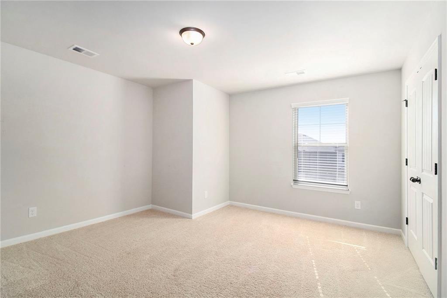
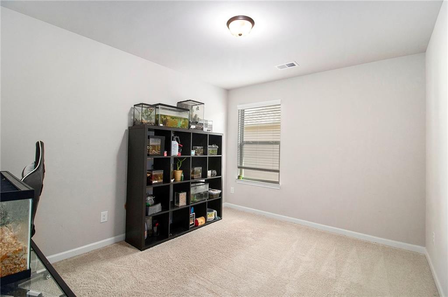
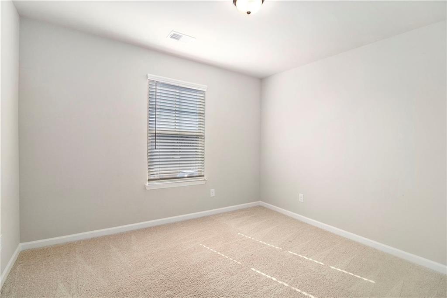
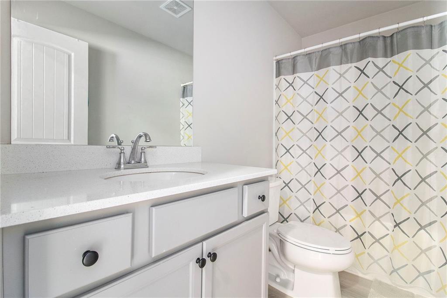
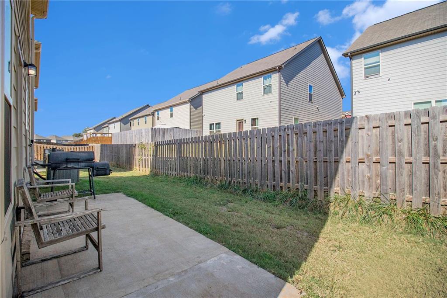
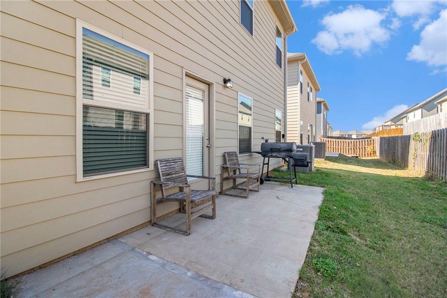
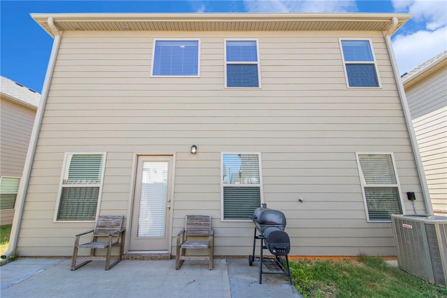
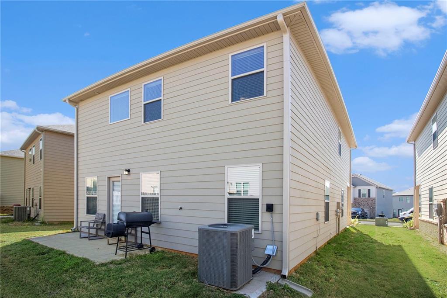
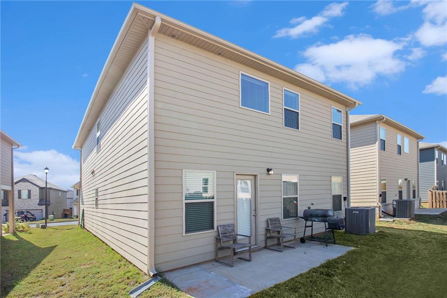
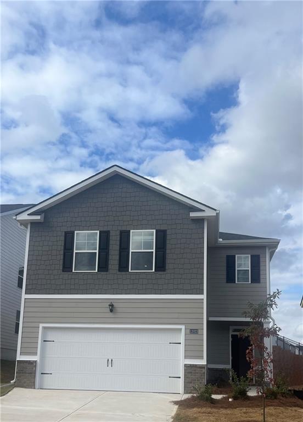
 MLS# 409993695
MLS# 409993695 