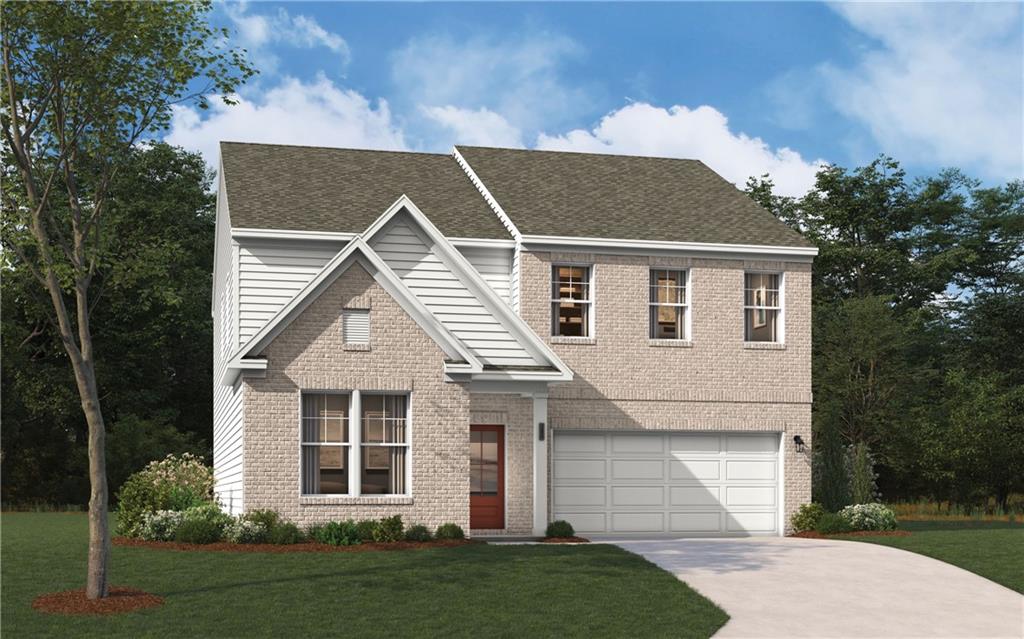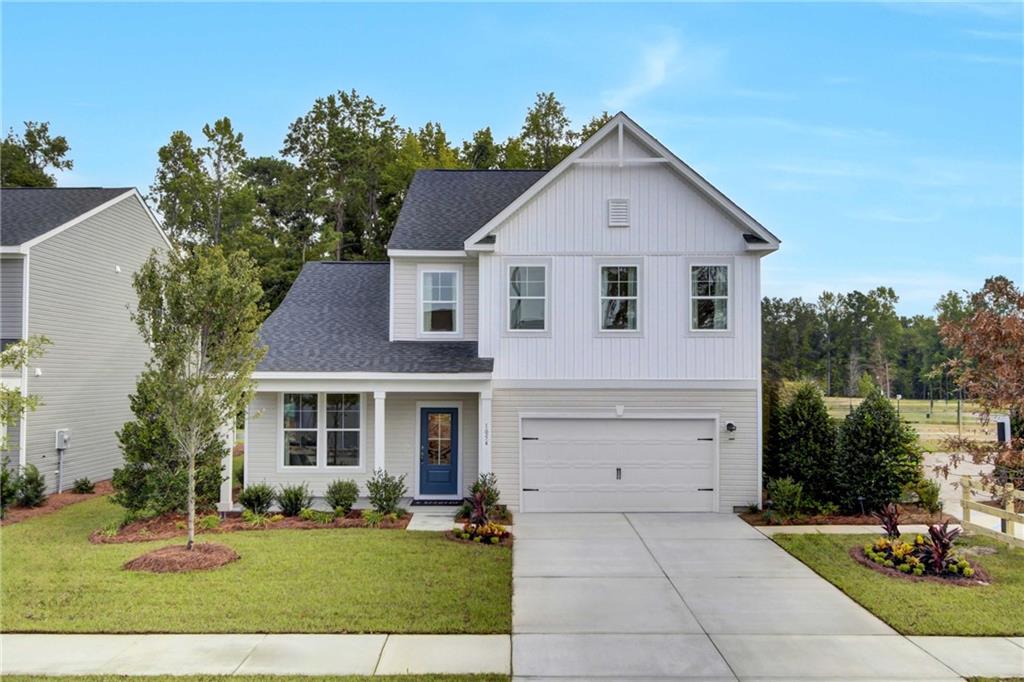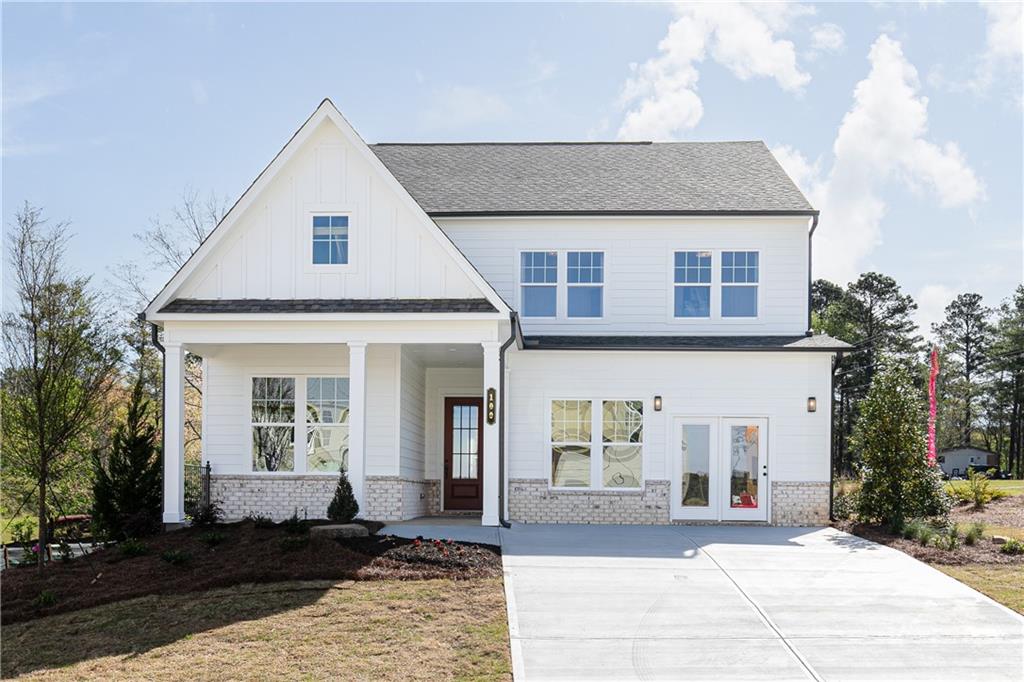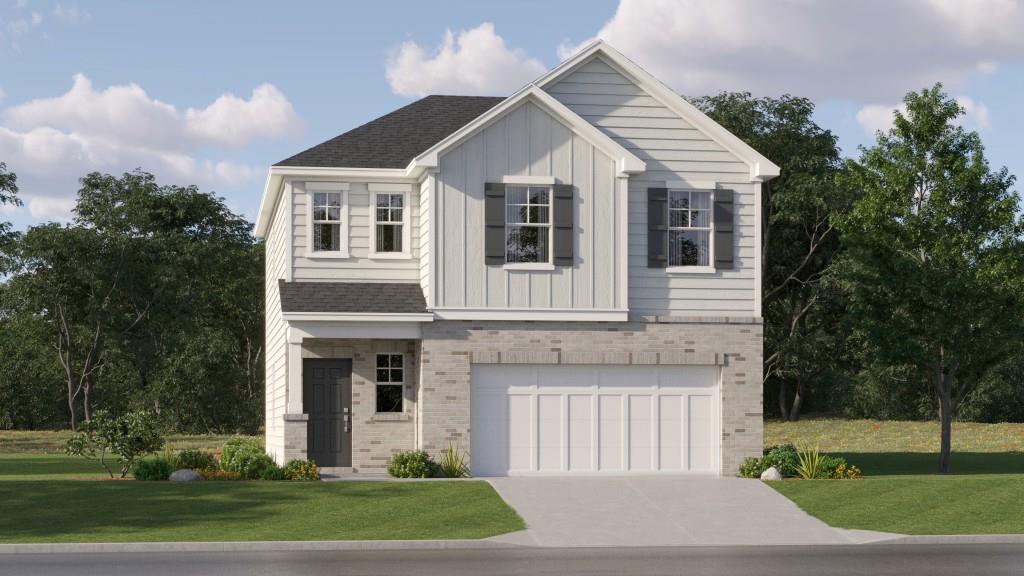Viewing Listing MLS# 409821209
Acworth, GA 30102
- 4Beds
- 2Full Baths
- N/AHalf Baths
- N/A SqFt
- 1987Year Built
- 1.01Acres
- MLS# 409821209
- Residential
- Single Family Residence
- Active
- Approx Time on Market8 days
- AreaN/A
- CountyCherokee - GA
- Subdivision Twin Pines
Overview
Discover the perfect blend of comfort and character in this delightful 4-bedroom, 2-bath home, ideally situated near Highway 92 and the picturesque Red Top Mountain Lake and Park. Step inside to find a beautifully renovated guest bath and a spacious master suite featuring dual sinks, a large shower, and a relaxing garden tubperfect for unwinding after a long day.The heart of the home is the inviting kitchen, complete with a cozy breakfast nook and a gas stove, ideal for culinary enthusiasts. A formal dining room offers an elegant space for entertaining family and friends.Natural light floods the home through stunning skylights, especially in the inviting living room and luxurious master bath. The recent updates, including new wood siding and windows, enhance both the charm and efficiency of the property. Enjoy the fresh air on the rebuilt front and back decks, or take advantage of the expansive yard that boasts a gazebo and ample outdoor storage.With a large two-car garage offering plenty of extra space, this home is a true gem that combines style, functionality, and an unbeatable location. Dont miss your chance to make it yours!Professional photos coming 10/30
Association Fees / Info
Hoa: No
Community Features: None
Bathroom Info
Total Baths: 2.00
Fullbaths: 2
Room Bedroom Features: Oversized Master
Bedroom Info
Beds: 4
Building Info
Habitable Residence: No
Business Info
Equipment: Dehumidifier
Exterior Features
Fence: None
Patio and Porch: Deck, Front Porch, Rear Porch
Exterior Features: Rear Stairs, Storage
Road Surface Type: Asphalt
Pool Private: No
County: Cherokee - GA
Acres: 1.01
Pool Desc: None
Fees / Restrictions
Financial
Original Price: $425,000
Owner Financing: No
Garage / Parking
Parking Features: Attached, Drive Under Main Level, Driveway, Garage Door Opener, Garage Faces Side
Green / Env Info
Green Energy Generation: None
Handicap
Accessibility Features: None
Interior Features
Security Ftr: Fire Alarm, Secured Garage/Parking
Fireplace Features: Living Room, Stone
Levels: Two
Appliances: Dishwasher, Gas Oven
Laundry Features: Gas Dryer Hookup
Interior Features: His and Hers Closets, Tray Ceiling(s), Walk-In Closet(s)
Flooring: Carpet, Hardwood
Spa Features: None
Lot Info
Lot Size Source: Public Records
Lot Features: Back Yard, Front Yard, Level, Rectangular Lot
Lot Size: x
Misc
Property Attached: No
Home Warranty: No
Open House
Other
Other Structures: Gazebo
Property Info
Construction Materials: Wood Siding
Year Built: 1,987
Property Condition: Resale
Roof: Shingle
Property Type: Residential Detached
Style: Traditional
Rental Info
Land Lease: No
Room Info
Kitchen Features: Breakfast Room
Room Master Bathroom Features: Double Vanity,Separate Tub/Shower,Skylights
Room Dining Room Features: Separate Dining Room
Special Features
Green Features: Windows
Special Listing Conditions: None
Special Circumstances: None
Sqft Info
Building Area Total: 2214
Building Area Source: Public Records
Tax Info
Tax Amount Annual: 3415
Tax Year: 2,023
Tax Parcel Letter: 21N05A-00000-023-000
Unit Info
Utilities / Hvac
Cool System: Ceiling Fan(s), Central Air
Electric: None
Heating: Central
Utilities: Electricity Available, Sewer Available, Water Available
Sewer: Public Sewer
Waterfront / Water
Water Body Name: None
Water Source: Public
Waterfront Features: None
Directions
follow gpsListing Provided courtesy of Dwelli Inc.
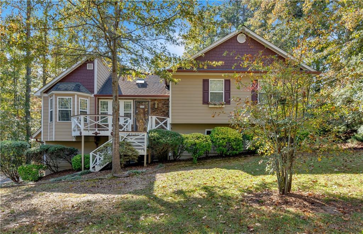
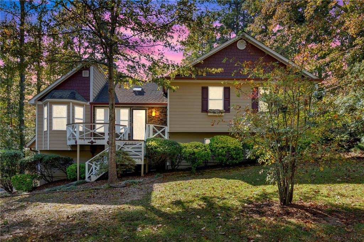
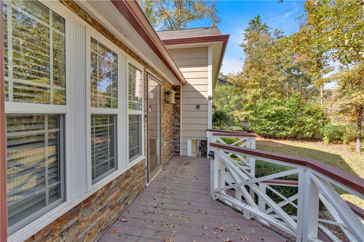
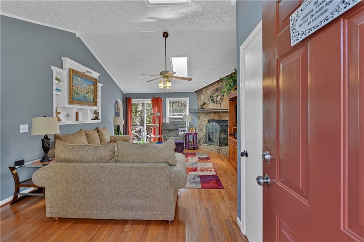
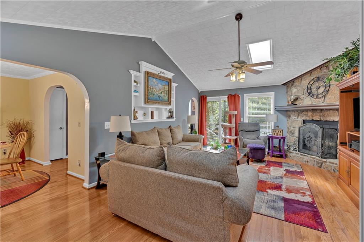
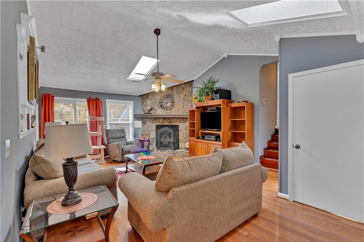
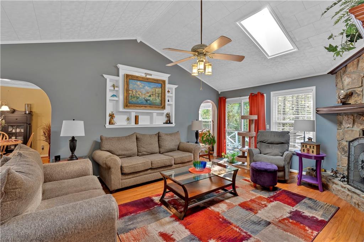
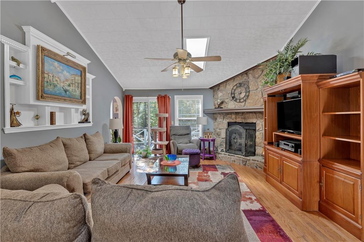
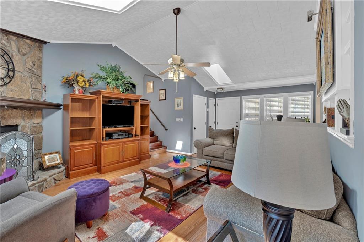
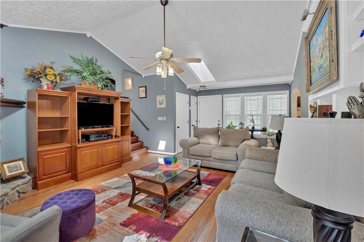
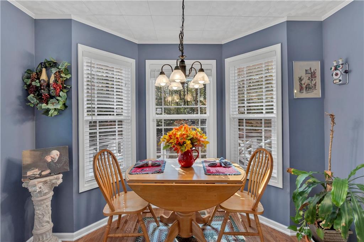
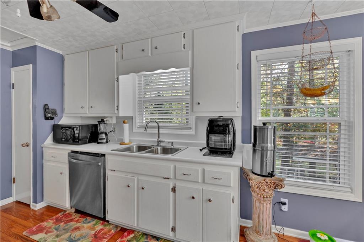
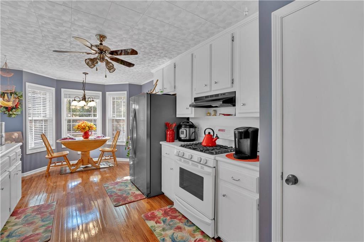
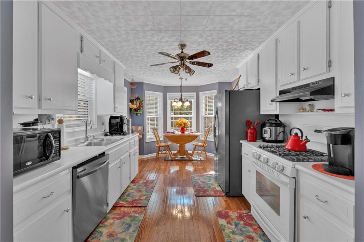
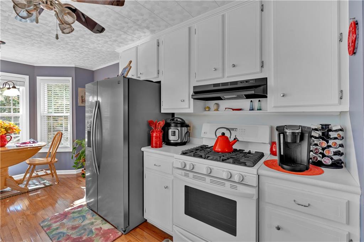
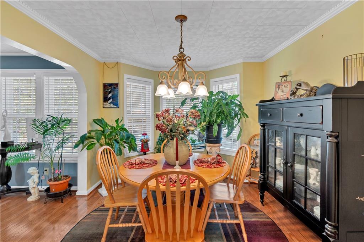
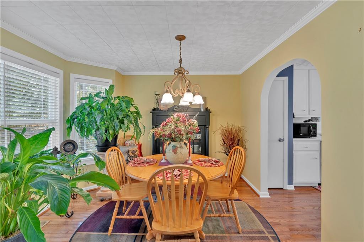
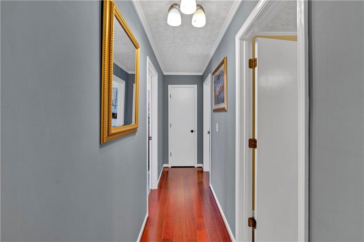
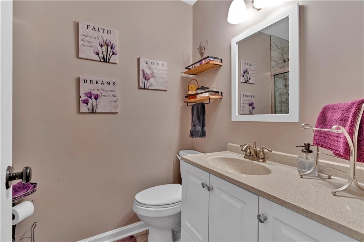
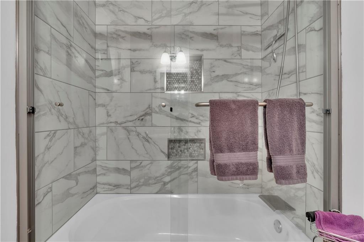
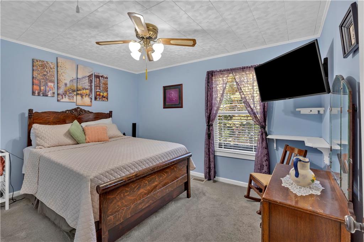
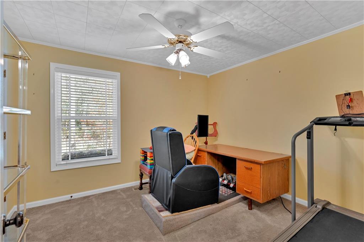
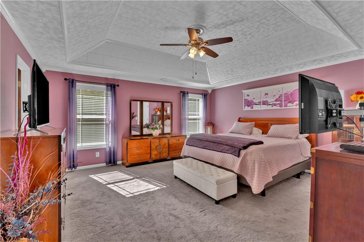
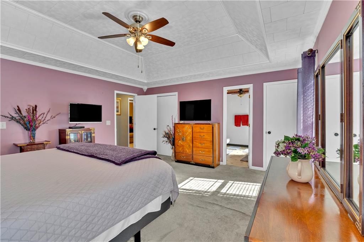
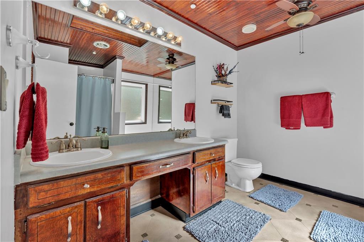
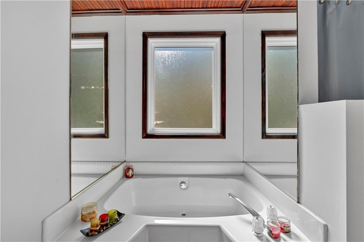
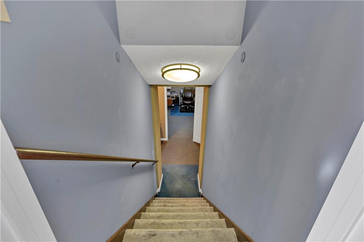
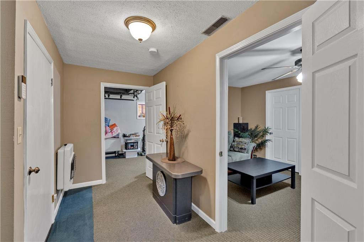
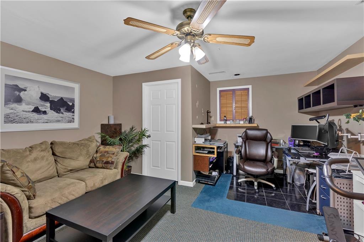
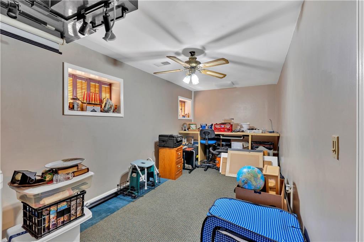
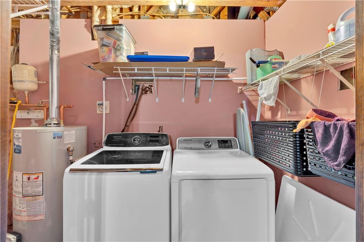
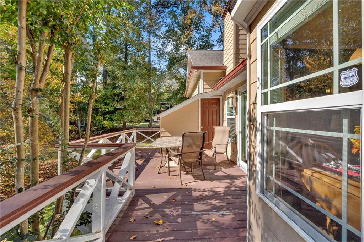
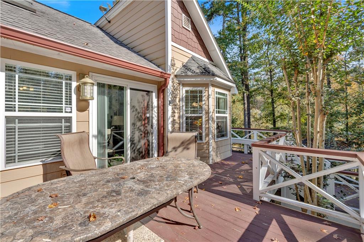
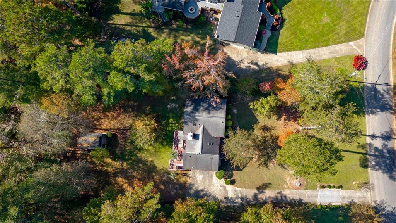
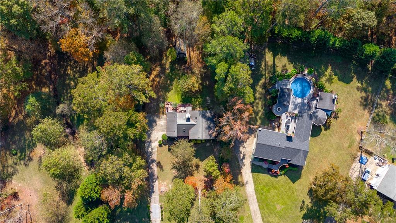
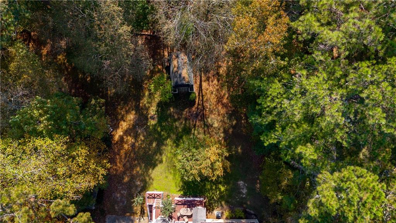
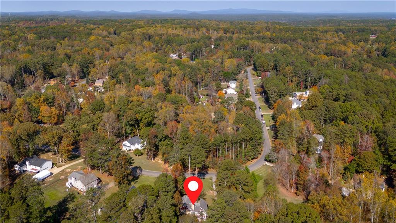
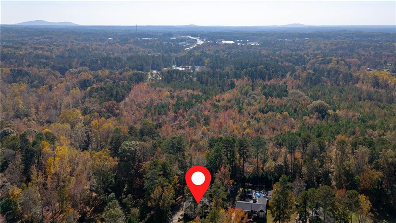
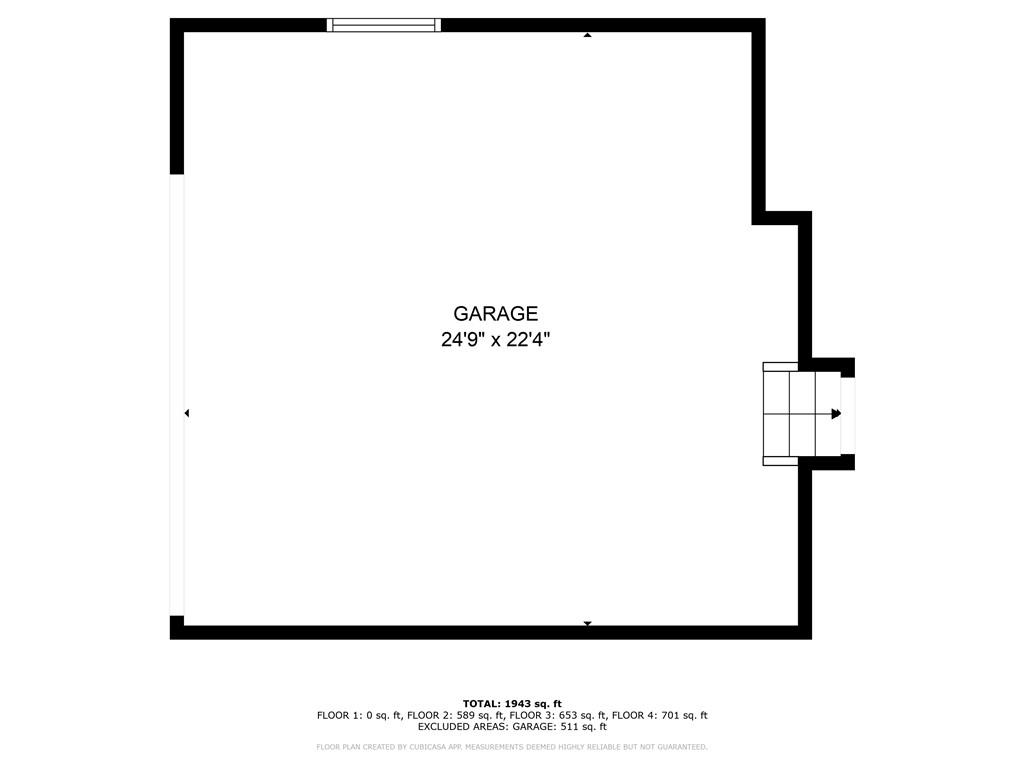
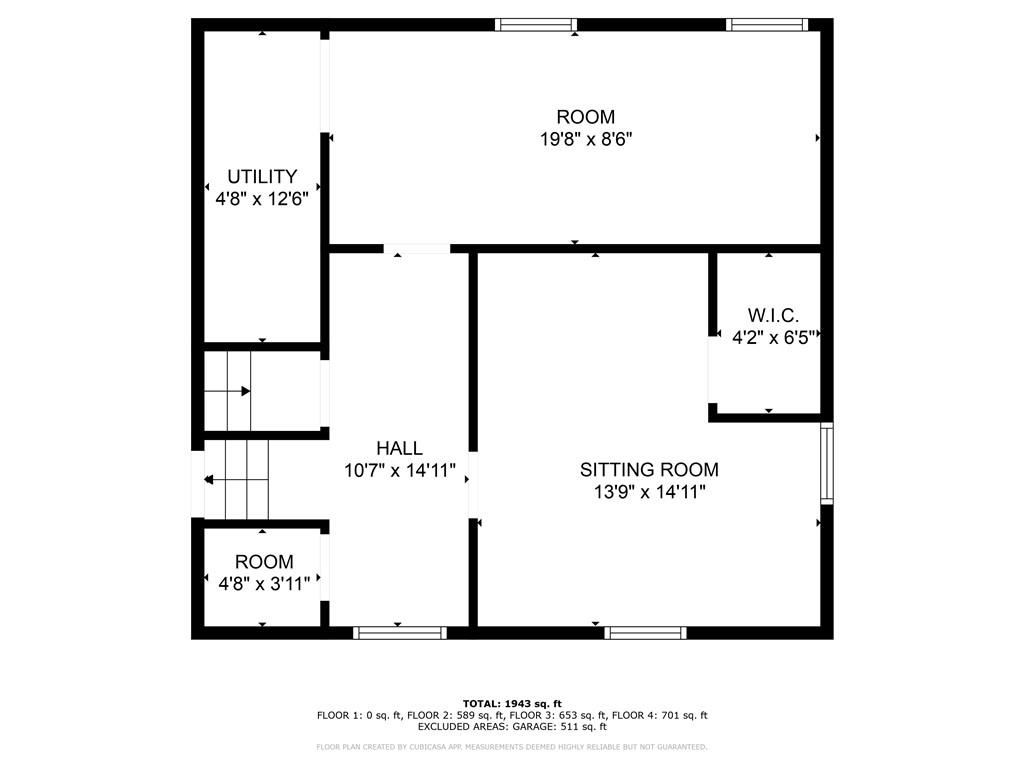
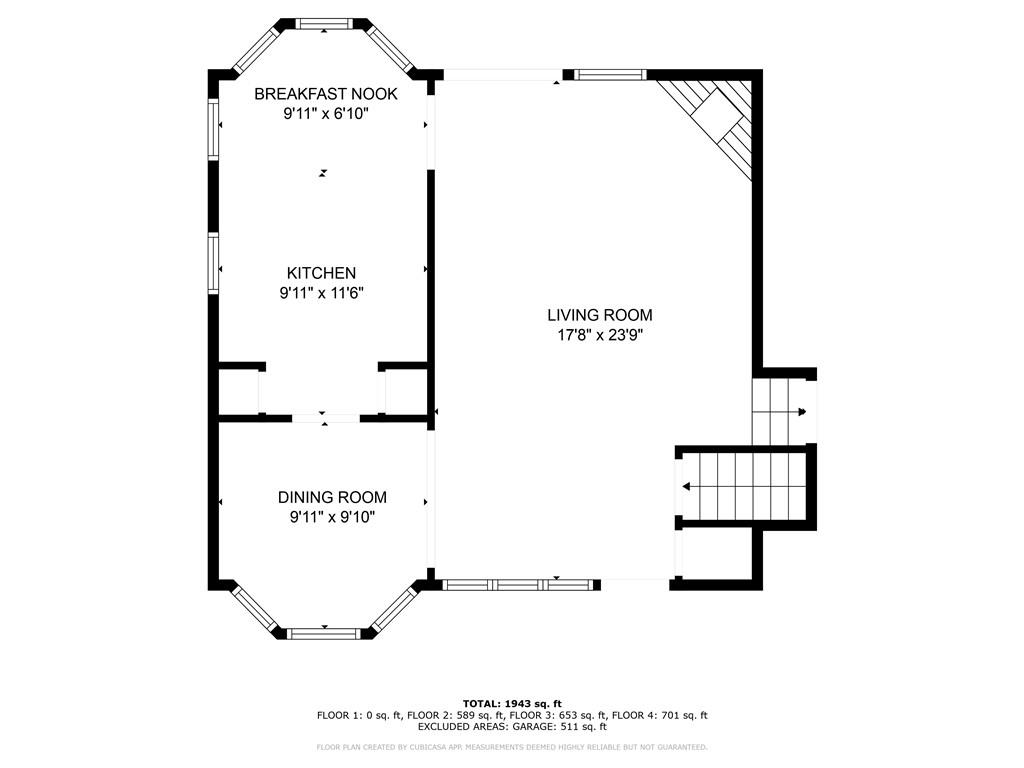
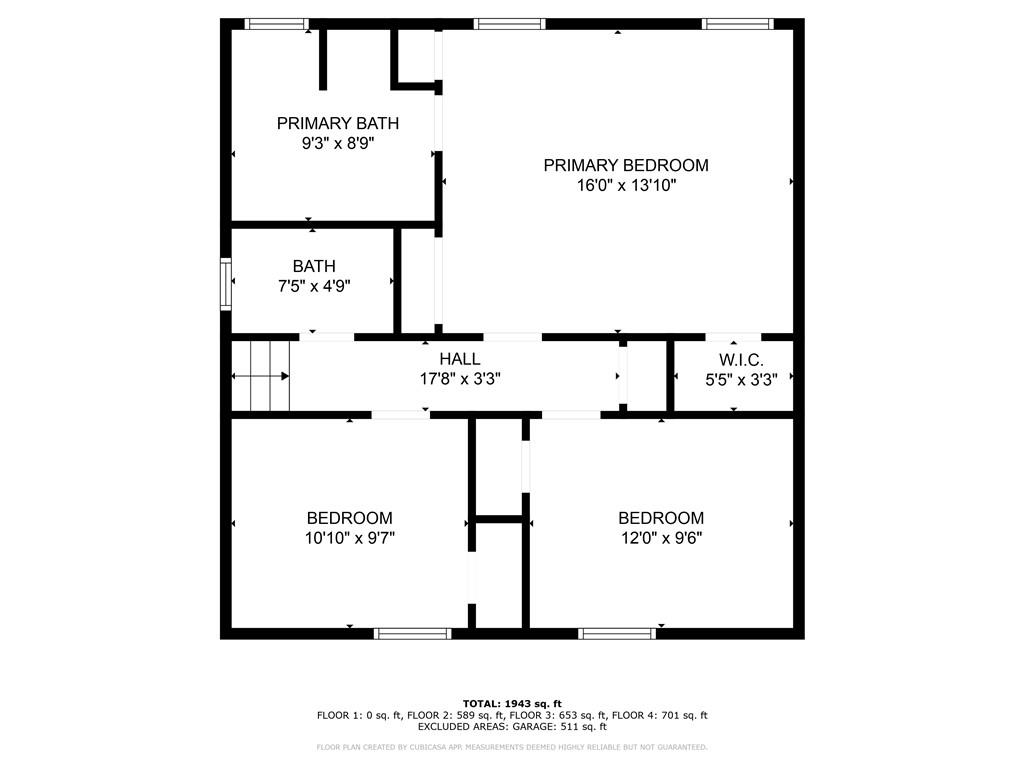
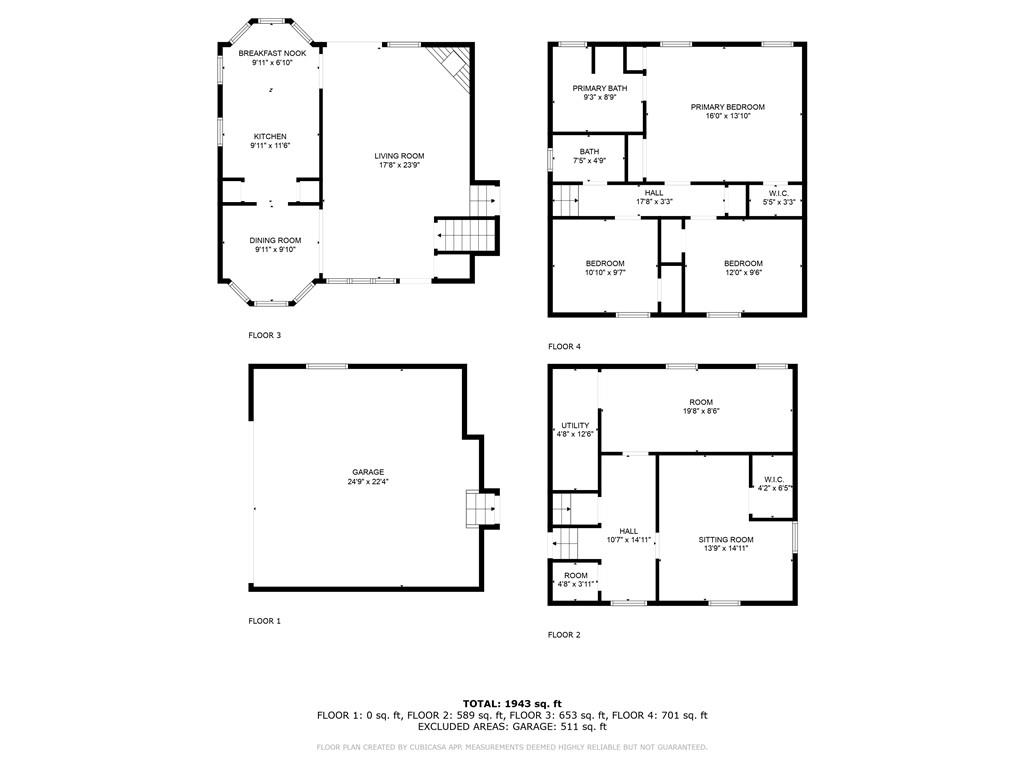
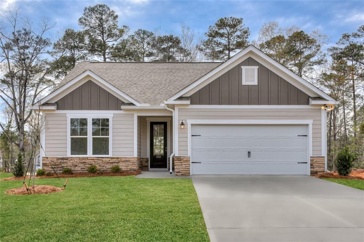
 MLS# 410145491
MLS# 410145491 